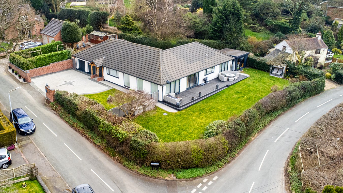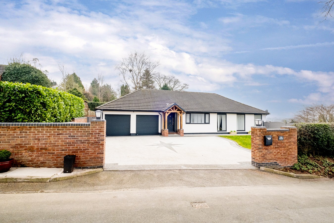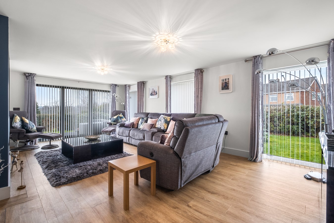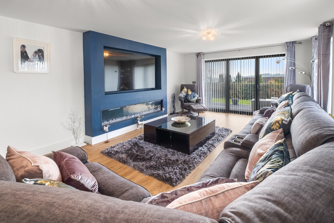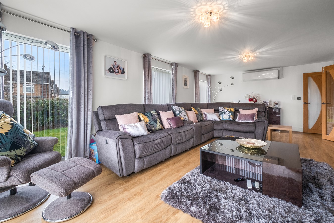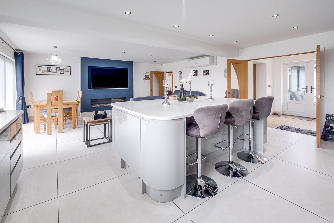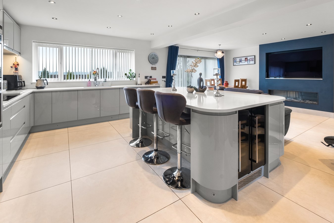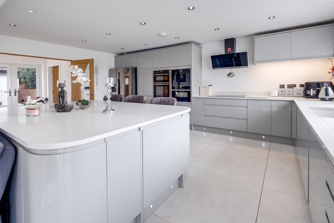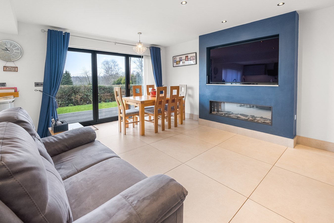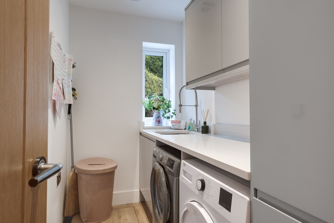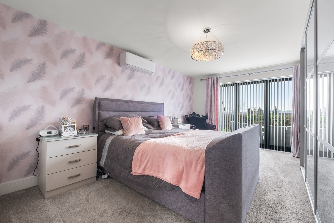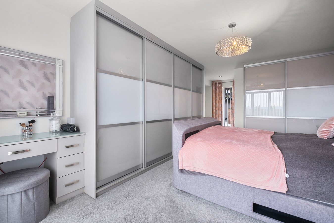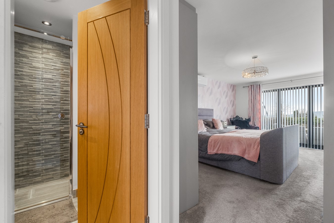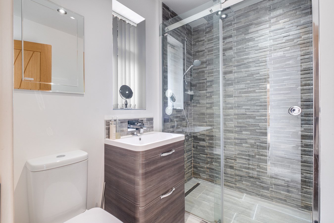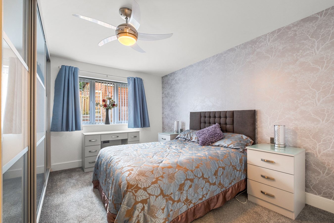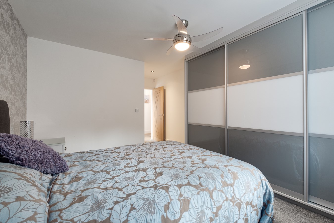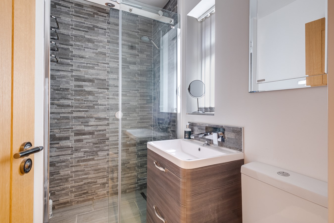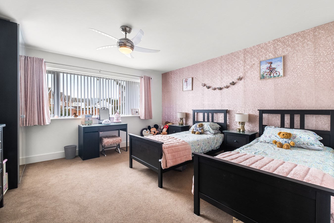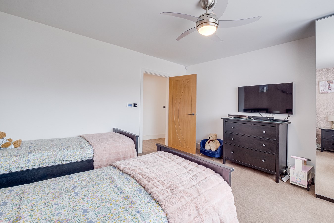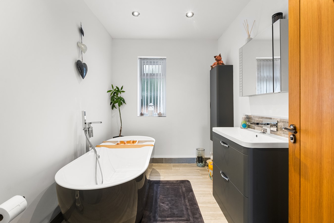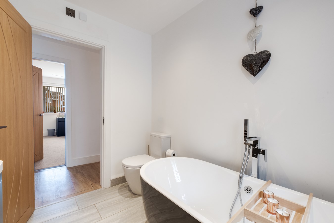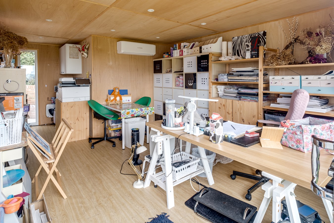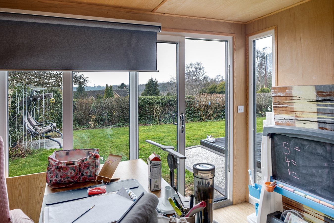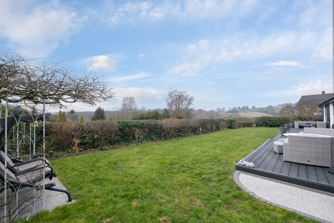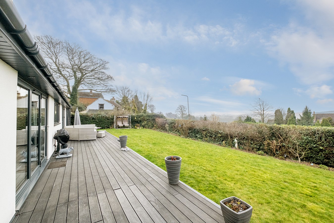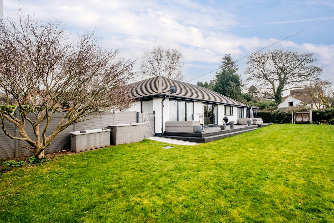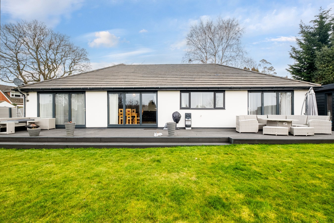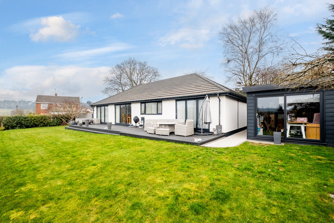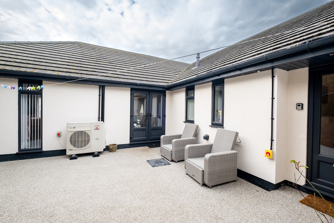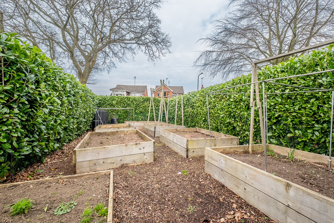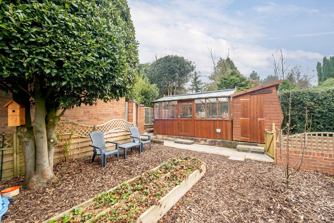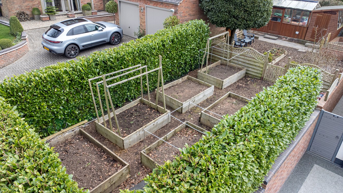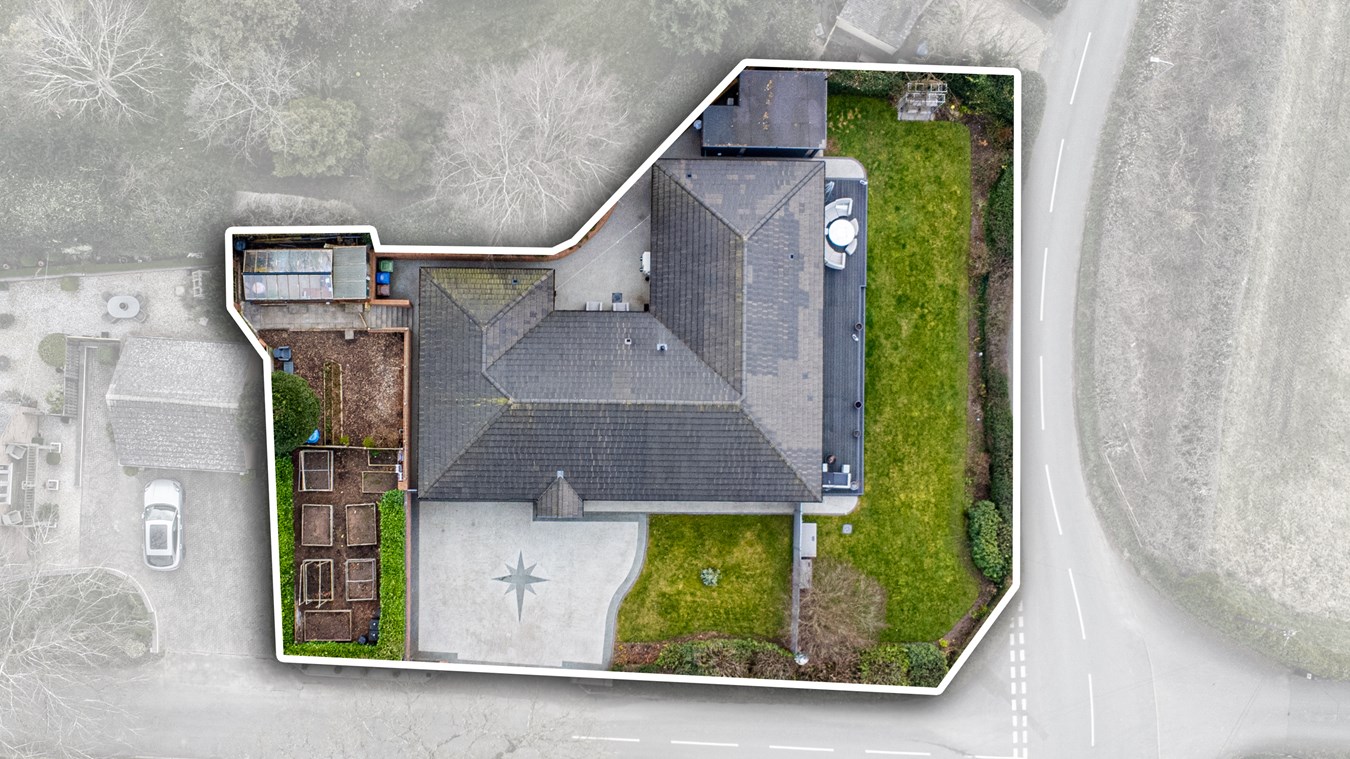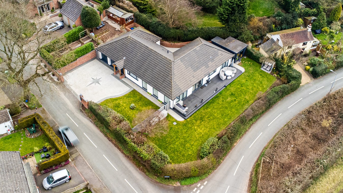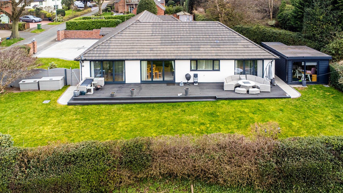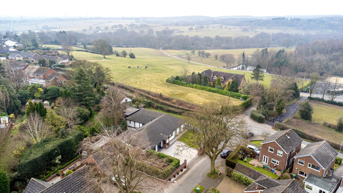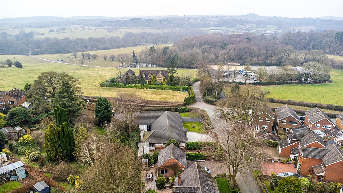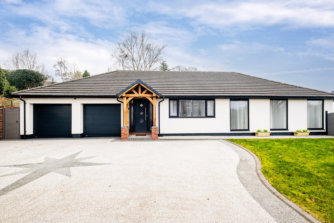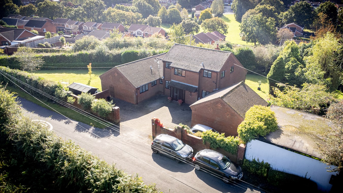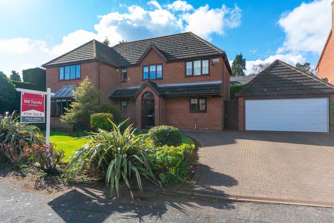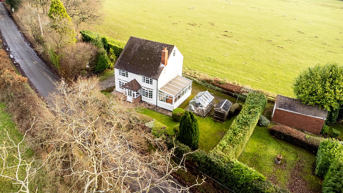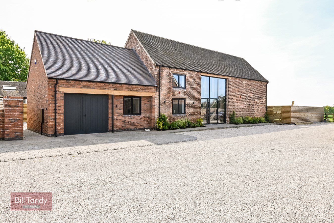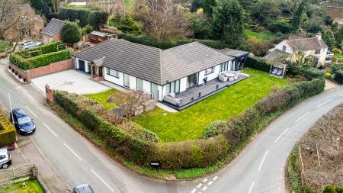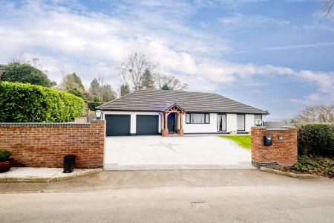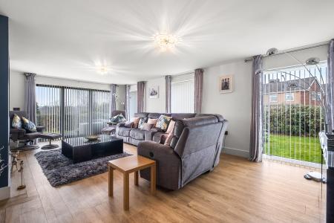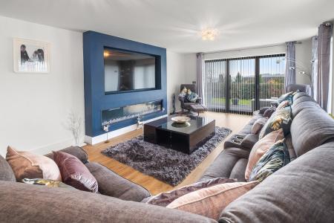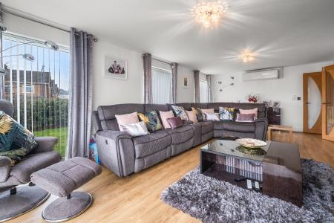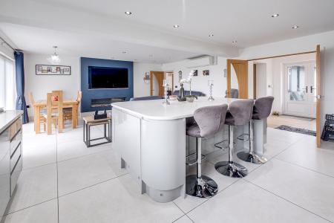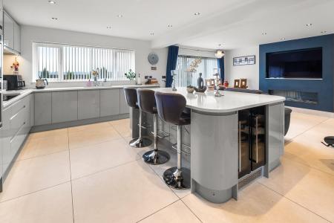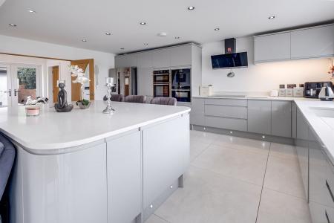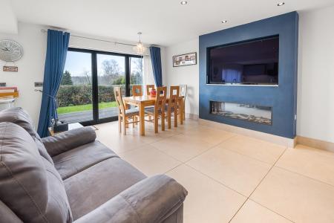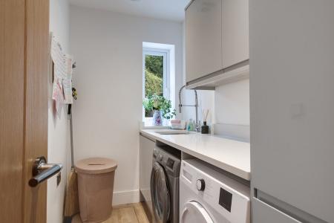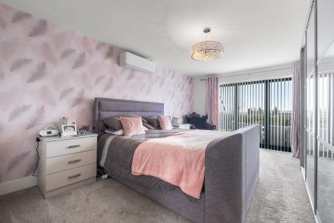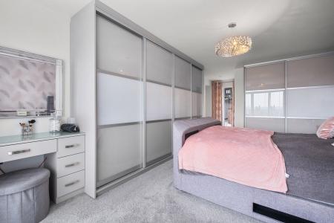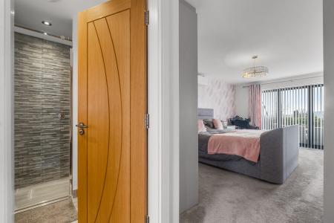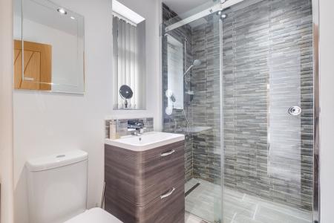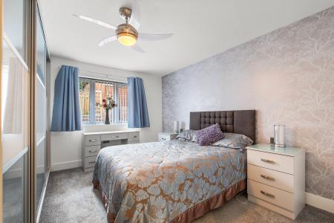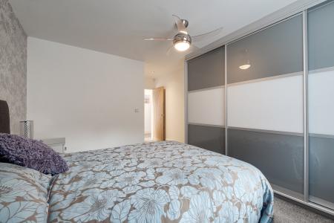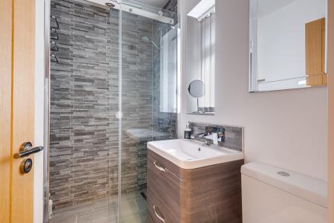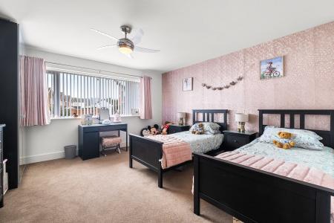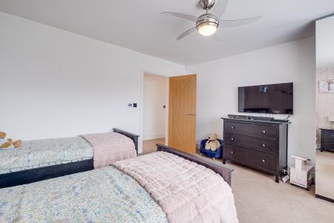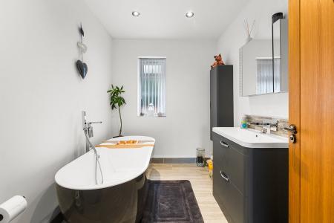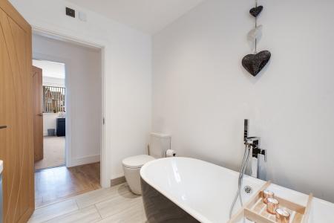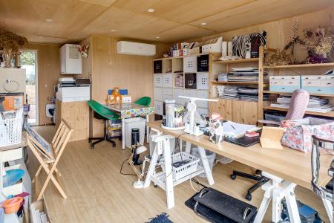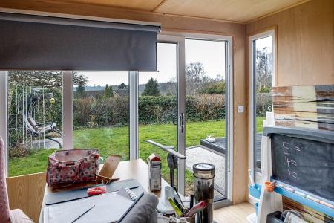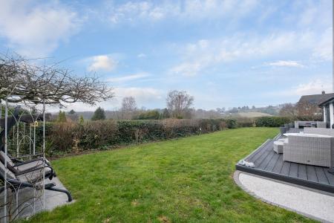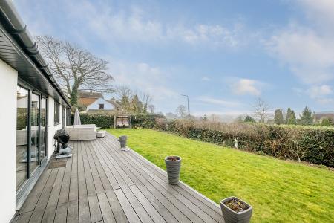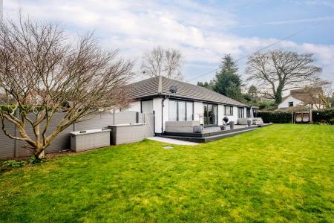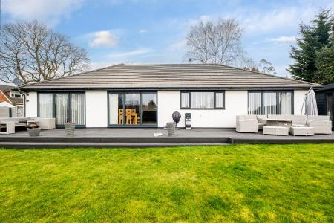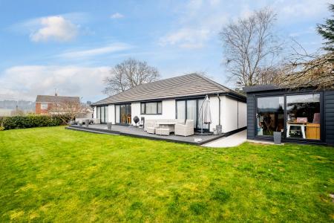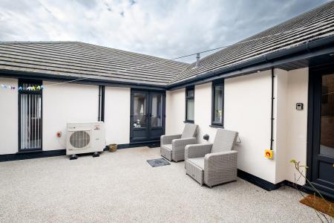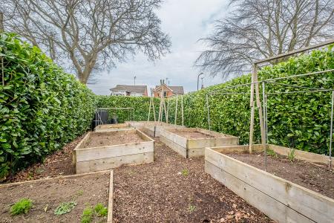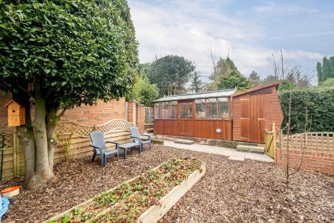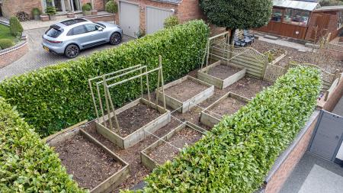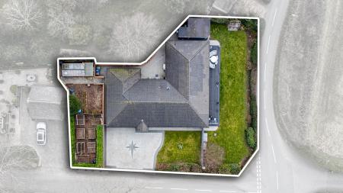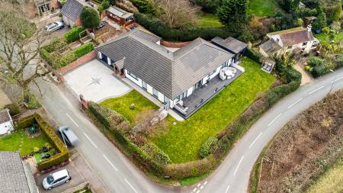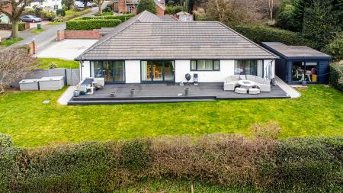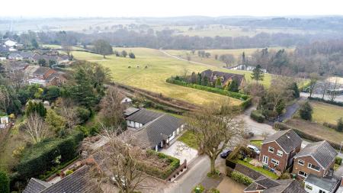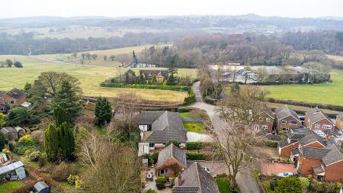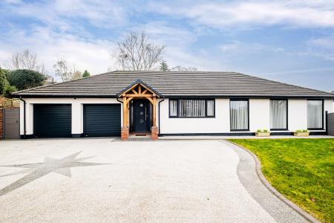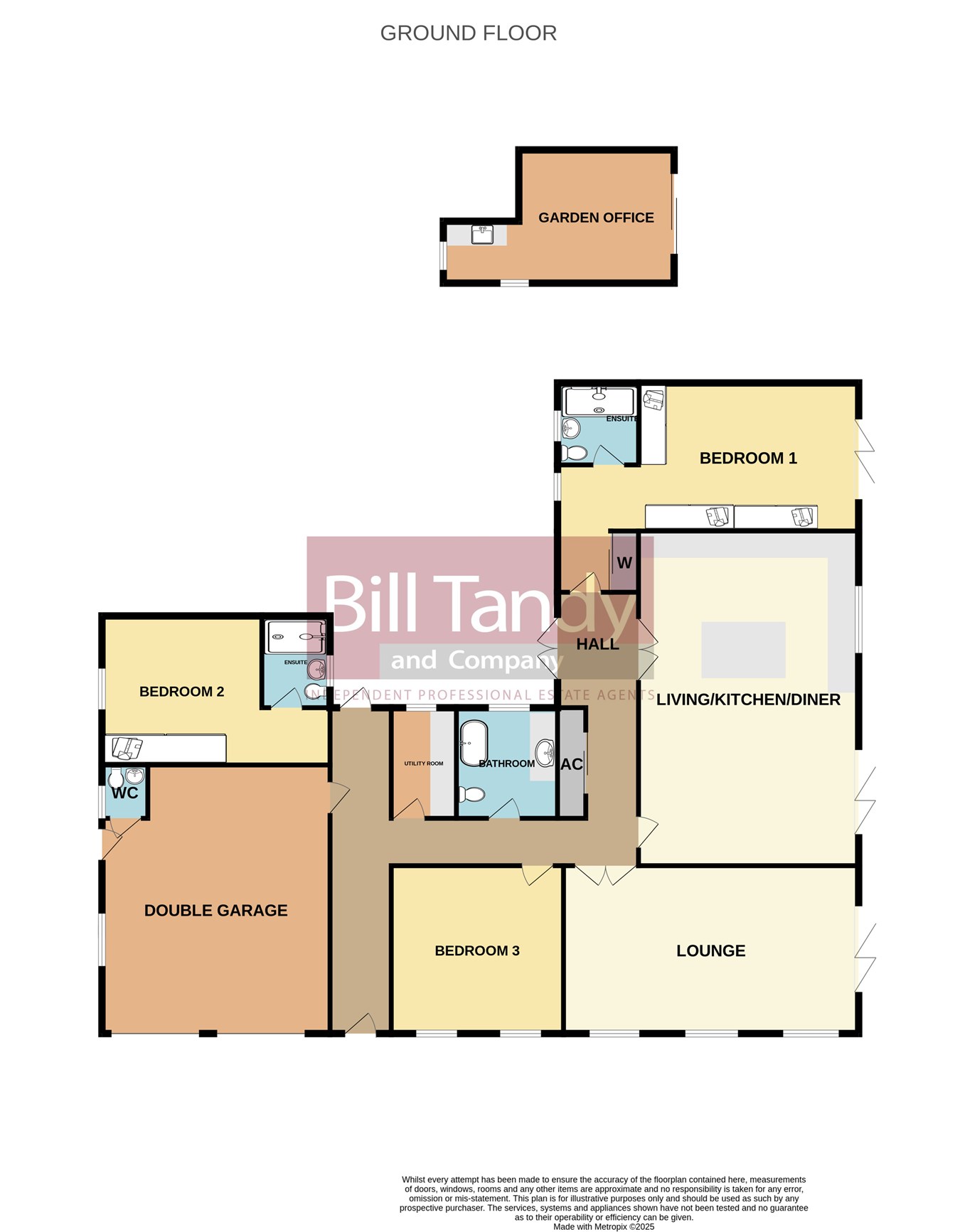- Stunning location
- High specification throughout
- Extended and redesigned by current owners
- 180 degree panoramic views
- Double garage and ample parking
- 3 double bedrooms and 3 bathrooms
- Landscaped gardens alongside allotment area
- Garden office/cabin
- CCTV system and underfloor heating
- E/V Charger
3 Bedroom Detached Bungalow for sale in Cannock Wood
A fabulous extended and redesigned three bedroom detached bungalow in Cannock Wood being sold with the added benefit of no onward chain. The bungalow occupies a glorious corner position on the corner of Slang Lane and Ivy Lane with 180 degree panoramic views over Cannock Wood and the surrounding countryside. The property has been significantly extended and redesigned by the current owners with very little of the original property remaining, and finished to the highest of specifications. The bungalow is centrally positioned within its plot with patterned resin driveway suitable for multiple cars, there are gardens to front and side whilst also a designated allotment vegetable patch. The property briefly comprises three fantastic double bedrooms, two of which have en-suite shower rooms, and a main family bathroom. There is the main living room beautifully appointed over seven metres wide with bi-fold doors out onto the patio, a 'heart of the home' living kitchen dining room as well as the integral double garage and there is even a powered cabin in the garden with its own water supply, currently used as a hobby art room.
TIMBER STORM PORCHhaving dwarf wall base, pitched canopy supported by oak frame covering the composite UPVC opaque double glazed security front entrance door to:
THROUGH RECEPTION HALL
having a view through to a UPVC double glazed door at the rear allowing light to flood into the hall, five ceiling light points leading you centrally through the property, Karndean flooring with underfloor heating, door to garage, triple doored storage cupboard housing the pressurised tank, Worcester boiler and electronics hub for the property, loft access hatch and oak doors to further accommodation.
LIVING ROOM
7.30m x 4.20m (23' 11" x 13' 9") approached via double oak doors with glazed patterned insert and having a continuation of the Karndean flooring with underfloor heating, air conditioning unit, two ceiling light points, three UPVC double glazed windows to front flooding the room with light, double glazed triple bi-fold doors leading to the side decked area and a feature focal point media wall with modern electric crystal effect fire below the recess for the T.V.
LIVING KITCHEN
7.80m x 5.40m (25' 7" x 17' 9") having ceramic tiled floor with underfloor heating, recessed downlights, feature focal point media wall with modern electric log effect fire below the recess for T.V., air conditioning unit, triple bi-fold UPVC double glazed doors opening to the side decking, UPVC double glazed window overlooking the side with fields beyond, fabulous double width central island with quartz work top matching the kitchen work tops, light grey high gloss units with corner cupboards, wine fridge, recess for breakfast stools, conductive charging points and pop-up extension power unit. Along side wall mounted units and floor to ceiling units along two walls with plinth lighting and under-cupboard lighting, off white quartz work tops and splashbacks mounted upon allowing for inset sink and drainer with mono mixer tap, five ring electric hob with overhead extractor, built-in Neff dishwasher, built-in Neff eye-level double oven and grill, built-in eye-level Neff microwave and built-in Neff coffee machine along with space and plumbing for American style fridge/freezer. Double oak doors lead out to the reception hall.
UTILITY
2.70m x 1.50m (8' 10" x 4' 11") having quartz work surface, light grey high gloss base and wall mounted units, inset sink with mono mixer tap, space and plumbing for washing machine and tumble dryer, recessed downlights, extractor fan, Karndean flooring with underfloor heating and UPVC double glazed window to rear.
MASTER BEDROOM
7.50m x 3.60m (24' 7" x 11' 10") benefitting from a fabulous dual aspect having UPVC double glazed window to side, further UPVC double glazed triple bi-fold doors to the opposite side, fitted wardrobes to three walls incorporating a further dressing table with mirror, power points and storage drawers, matching side tables, air conditioning unit, underfloor heating and oak door to:
MASTER EN SUITE SHOWER ROOM
having ceramic tiled floor with underfloor heating, double shower cubicle with glazed sliding door, mains plumbed dual head shower appliance with rainfall effect, slate style tiling, wall mounted wash hand basin with storage beneath, low level W.C., UPVC opaque double glazed window to side, extractor fan, recessed downlights and stylish electric heated towel rail.
BEDROOM TWO
5.50m max (4.00m min) x 3.40m (18' 1" max 13'1" min x 11' 2") having underfloor heating, built-in wardrobes with matching side tables and dressing table, ceiling fan/light, UPVC double glazed window to side and door to:
EN SUITE SHOWER ROOM
having ceramic tiled floor with underfloor heating, tiled shower enclosure having glazed sliding door entrance and mains plumbed dual head shower appliance with rainfall effect, wash hand basin with storage beneath, low level W.C. and UPVC opaque double glazed window to side, recessed downlights, extractor fan and stylish electric heated towel rail.
BEDROOM THREE
4.20m x 4.20m (13' 9" x 13' 9") having UPVC double glazed window to front, underfloor heating and ceiling fan/light.
FAMILY BATHROOM
2.70m x 2.00m (8' 10" x 6' 7") having slate ceramic floor tiling with underfloor heating, modern suite comprising low level W.C., freestanding slipper bath with central taps and gravity shower, double width wash hand basin with slate tiled splashbacks and storage beneath, wall mounted mirror and matching grey floating storage cupboards, stylish electric heated towel rail, recessed downlights, extractor fan and UPVC opaque double glazed window to rear.
OUTSIDE
The property is set back behind an immaculate resin patterned driveway providing parking for multiple cars and leading to the double garage and front door. There is a brick built walled entrance which continues as the boundary to one side with hedged boundary continuing round to the other side of the property, UPVC composite fencing and side gate, external CCTV cameras and motion sensor soffit lights. The side access has brick built bin store, outside tap, wall and steps leading up to a raised allotment area having timber shed, timber greenhouse both with power and lighting, outside power sockets and outside tap walled and fenced boundaries, hedged boundary to front, railway sleepers create raised planters for various fruits and vegetables. To the rear of the property is a seating area and leads round to the side gardens and UPVC clad garden office/hobby room. The side gardens have a raised composite deck running the full length of the property providing lovely seating areas, before the main lawned area with bedding plant border, hedged boundary and 180 degree panoramic views over Cannock Wood and the countryside beyond.
GARDEN OFFICE
5.70m max (3.80m min) x 3.40m (18' 8" max 12'6" min x 11' 2") approached via a UPVC double glazed sliding door and having wooden flooring, recessed downlights, two UPVC double glazed windows to rear and side, air conditioning unit, floor and wall power sockets, work surface with Belfast sink and tiled splashback.
DOUBLE GARAGE
6.60m x 5.60m (21' 8" x 18' 4") approached via electrically operated twin roller doors and having UPVC double glazed window to side, UPVC opaque double glazed door to same, four light points, electric car charging point and in the corner is a cubicle containing a W.C. and wash hand basin with tiled splashback and storage cupboard beneath.
COUNCIL TAX
Band G.
FURTHER INFORMATION/SUPPLIES
Mains drainage, water, electricity and gas connected. Telephone connected. For broadband and mobile phone speeds and coverage, please refer to the website below: https://checker.ofcom.org.uk/
Important Information
- This is a Freehold property.
Property Ref: 6641327_27427758
Similar Properties
5 Bedroom Detached House | Offers in region of £795,000
*NO CHAIN*Commanding a prime position at the fork of Rake Hill and Bramble Lane with open farm fields to the front and f...
Mansion Drive, Hammerwich, Burntwood, WS7
4 Bedroom Detached House | Offers in region of £750,000
Bill Tandy and Company are delighted to be offering to the market this executive detached four bedroom family home in a...
Dollymakers Hill, Gentleshaw, Rugeley , WS15
3 Bedroom Detached House | Offers in region of £625,000
Have you ever wanted to experience a little bit of 'The Good Life'? Tom and Barbara Good entertained the nation for year...
Lichfield Road, Edial, Burntwood, WS7
3 Bedroom Barn Conversion | £1,200,000
A stunning newly converted detached barn conversion home extending to some 2,900 square feet in a delightful rural fring...

Bill Tandy & Co (Burntwood)
Burntwood, Staffordshire, WS7 0BJ
How much is your home worth?
Use our short form to request a valuation of your property.
Request a Valuation
