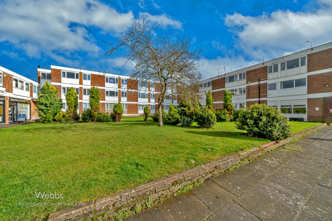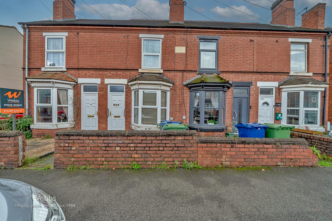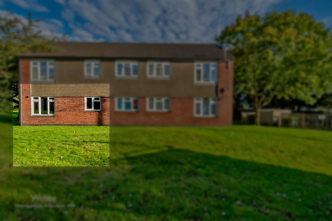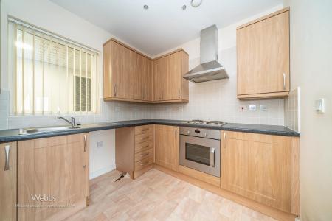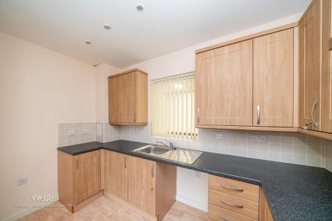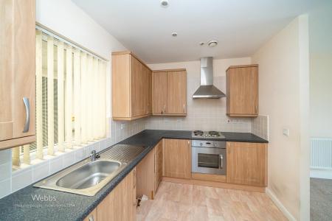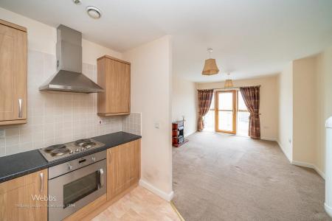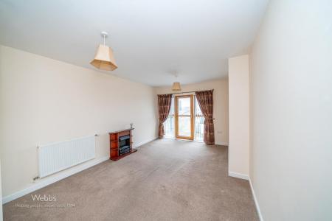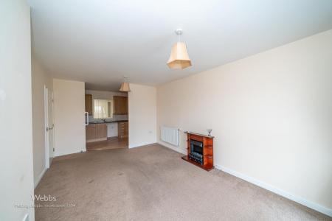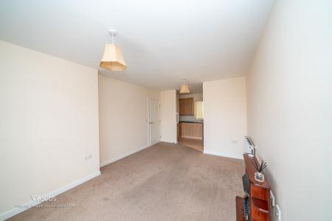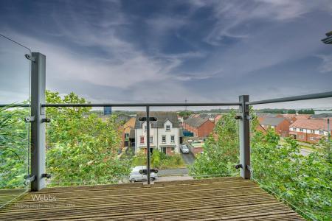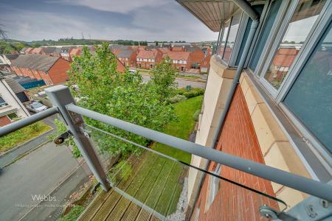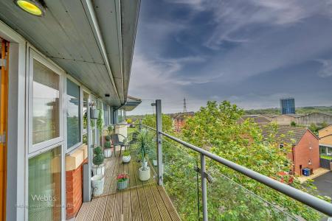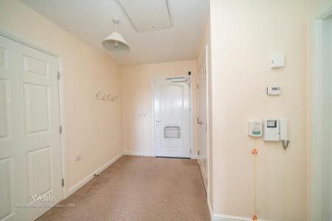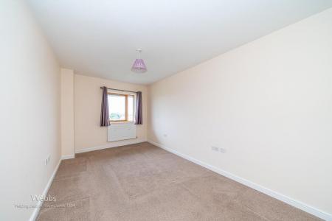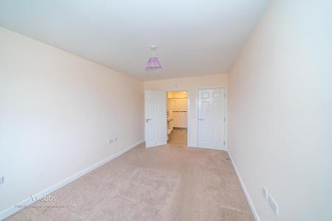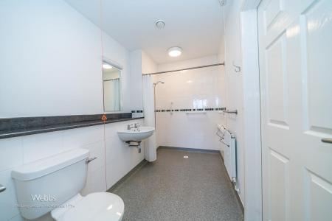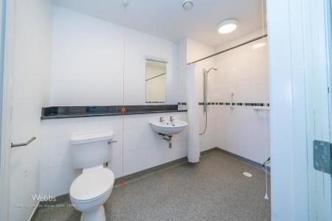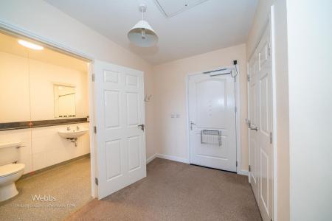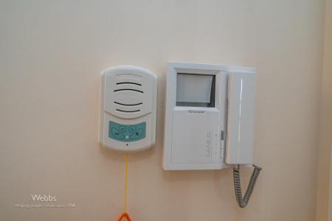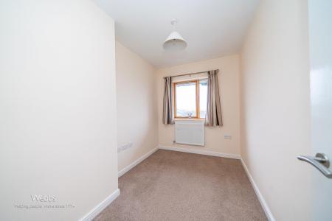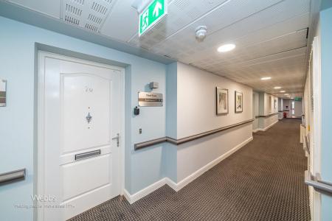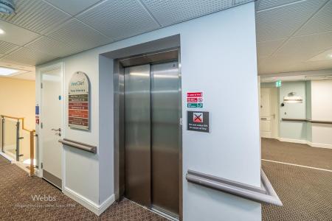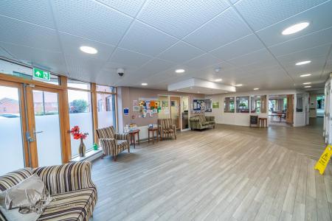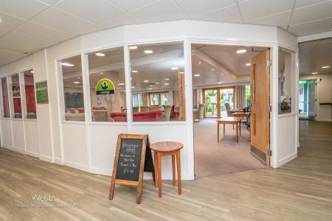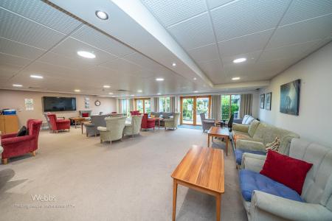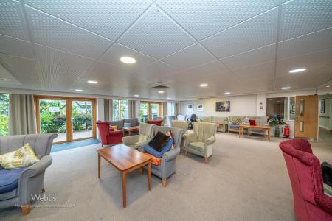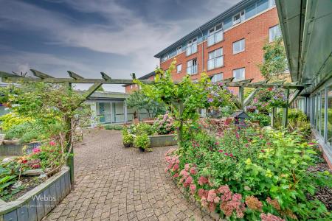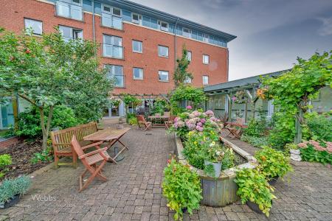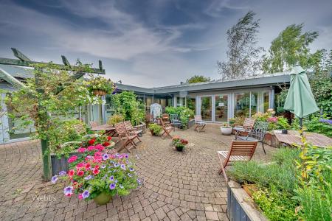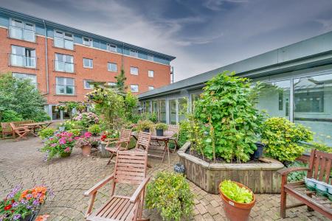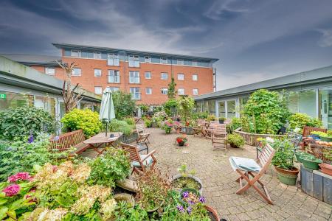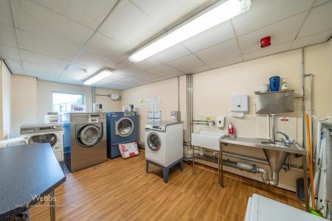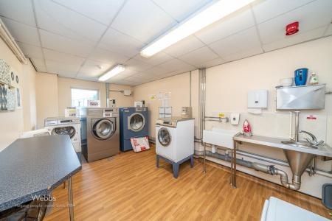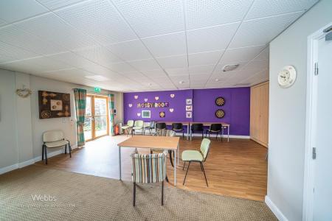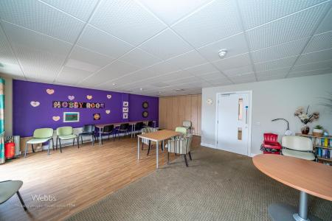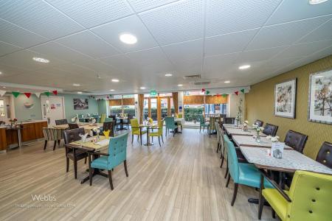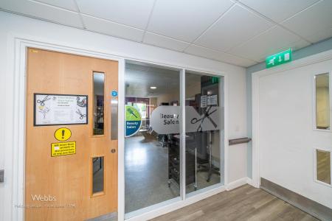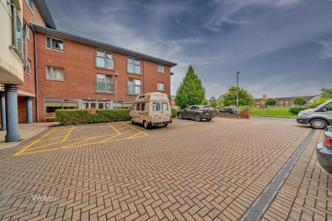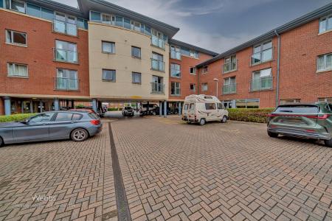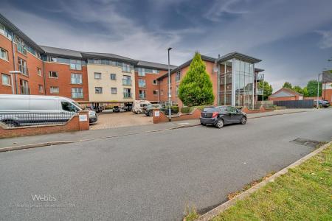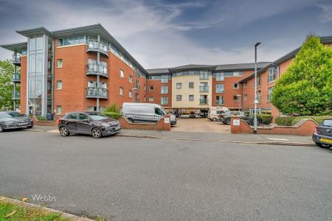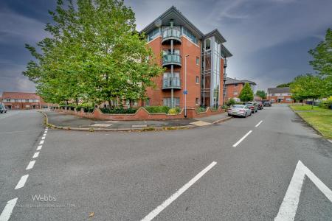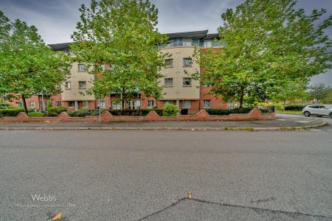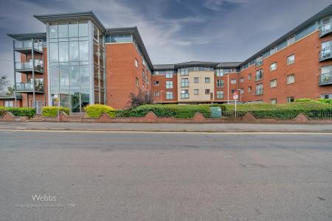- OVER 55'S RETIERMENT COMPLEX
- RESIDENTIAL FACILITIES
- OPTION TO BUY UP TO 75% SHARE
- TWO DOUBLE BEDROOMS
- OPEN PLAN KITCHEN LIVING ROOM WITH BALCONY
- FITTED BATHROOM
- POPULAR LOCATION
- RESIDENTS GARDENS AND PARKING
- CLOSE TO ALL LOCAL AMENITES
- CALL WEBBS ON 01543 468846 TO SECURE YOUR VIEWING
2 Bedroom Flat for sale in Cannock
**75% SHARE**OVER 55'S ONLY DEVELOPMENT** TWO DOUBLE BEDROOM APARTMENTS** FITTED KITCHEN** ENTRANCE HALL** SECOND FLOOR ** BALCONY** FITTED SHOWER ROOM** RESIDENT PARKING** POPULAR LOCATION**LIFT TO ALL FLOORS** RESIDENTIAL FACILITIES**
Webbs Estate Agents are pleased to bring to market this over 55's retirement complex with services for care assistance 24 hours should this be required for the perspective buyer but also allowing a fully independent life, there are emergency call systems in each room connecting to staff around the clock day and night.
In the complex: there are additional facilities for all residents to enjoy these being: residents lounges, restaurant/ coffee shops, hairdresser and beauty salon, crafts room, laundry room, communal gardens and parking.,
Internally the apartment boasts, a light and bright lounge with wall to floor windows and door allowing the lounge to be flooded with natural daylight, open plan fitted kitchen with a variety of wall and base units and balcony finishes the living area, the balcony offers 180 degrees viewings across Cannock.
There is a large hallway with two storage cupboards, two double bedrooms and fitted shower room with access from the hall and Bedroom one.
The location of this property offers ease and connivence to Cannock Town Centre and the array of local amenities it has to offer along side transport links including bus & train stations, A460, A5 and M6/ M6 toll.
Call Webbs on 01543 468846 to secure your viewing!!!
Entrance Hall - 2.958m x 2.700m (9'8" x 8'10") -
Kitchen - 2.377m x 3.358m (7'9" x 11'0") -
Lounge - 3,446m x 4,744m (9'10",1463'3" x 13'1",2440'11") -
Balcony -
Bedroom Two - 2.167m x 3,333m (7'1" x 9'10",1092'6") -
Bedroom One - 3.087m x 4.961m (10'1" x 16'3") -
Jack And Jill Bathroom - 3.013m x 1.938m (9'10" x 6'4") -
Identification Checks - C - Should a purchaser(s) have an offer accepted on a property marketed by Webbs Estate Agents they will need to undertake an identification check. This is done to meet our obligation under Anti Money Laundering Regulations (AML) and is a legal requirement. We use a specialist third party service to verify your identity. The cost of these checks is £28.80 inc. VAT per buyer, which is paid in advance, when an offer is agreed and prior to a sales memorandum being issued. This charge is non-refundable.
Important information
Property Ref: 761284_33356278
Similar Properties
Penny Court, Great Wyrley, Walsall
1 Bedroom Flat | Offers in region of £105,000
** VERY WELL PRESENTED ** DECEPTIVELY SPACIOUS ** OPEN PLAN KITCHEN DINER ** REFITTED BATHROOM ** LARGE LOUNGE ** COMMUN...
2 Bedroom Cottage | Guide Price £100,000
** TRADITIONAL MID TERRACED PROPERTY ** FOR SALE BY MODERN METHOD OF AUCTION ** TWO DOUBLE BEDROOMS ** FIRST FLOOR BATHR...
2 Bedroom Semi-Detached House | Guide Price £100,000
** FOR SALE BY MODERN METHOD OF AUCTION ** TWO DOUBLE BEDROOMS ** FIRST FLOOR BATHROOM ** LARGE REAR GARDEN ** TWO GENER...
Apple Walk, Heath Hayes, Cannock
2 Bedroom Flat | Offers in region of £109,995
** TWO BEDROOMS ** SECOND FLOOR ** SECURE COMMUNAL ENTRY SYSTEM ** SPACIOUS LOUNGE DINER ** COMUNAL GARDEN TO REAR ** AL...
1 Bedroom Flat | Guide Price £110,000
**ONE BEDROOM FLAT** GROUND FLOOR** DOUBLE BEDROOM WITH FITTED WARDROBES** REFFITED SHOWER ROOM** FITTED KITCHEN** LOUNG...
2 Bedroom Flat | Offers in region of £112,000
** MODERN FIRST FLOOR APARTMENT ** TWO DOUBLE BEDROOMS ** LOUNGE DINER ** KITCHEN WITH INTEGRATED APPLIANCES ** CLOSE TO...

Webbs Estate Agents (Cannock)
Cannock, Staffordshire, WS11 1LF
How much is your home worth?
Use our short form to request a valuation of your property.
Request a Valuation











































