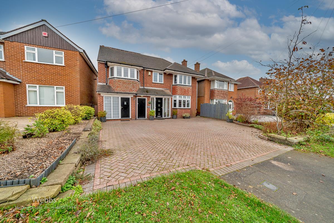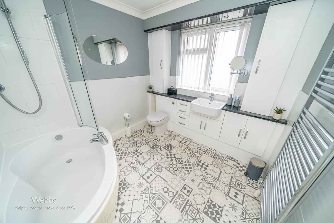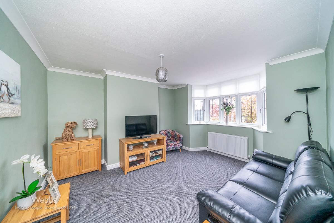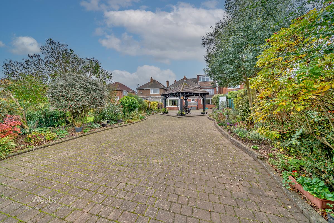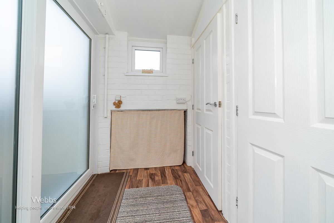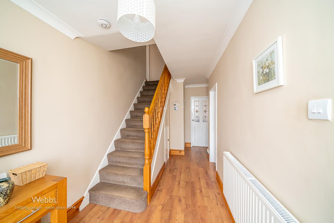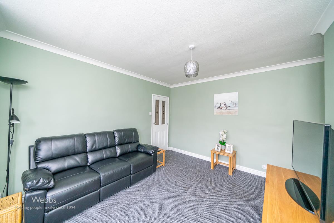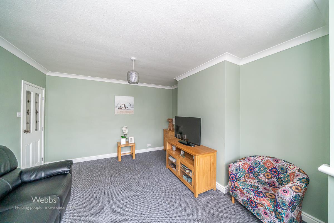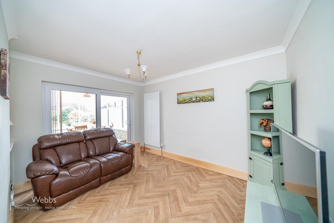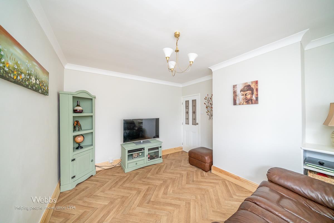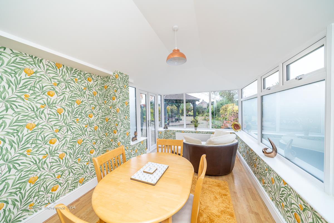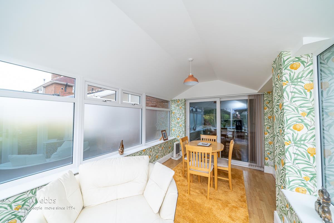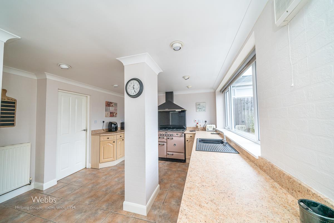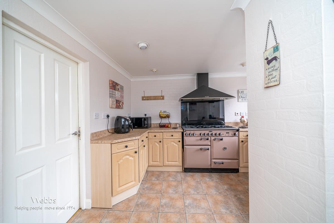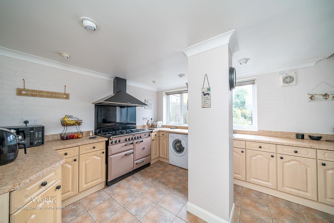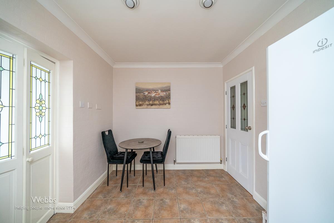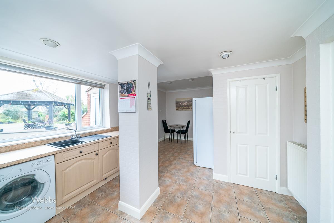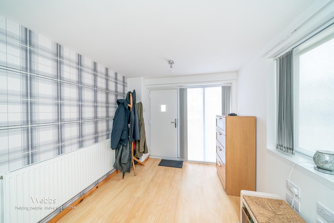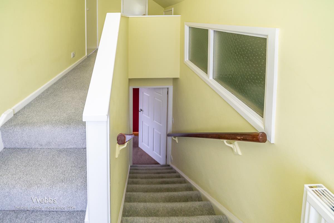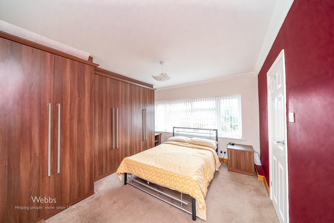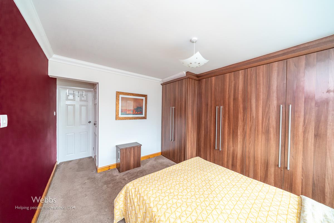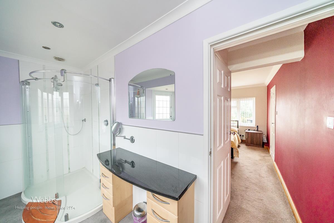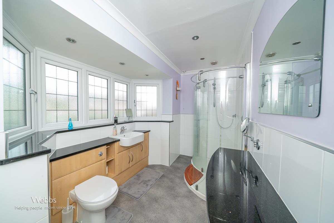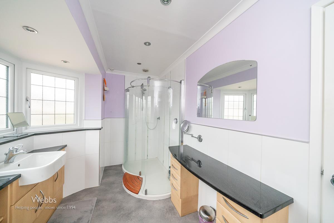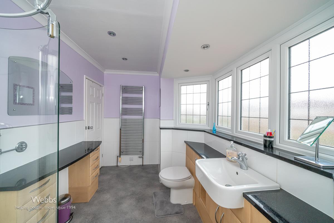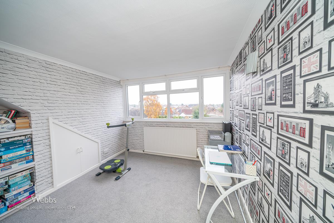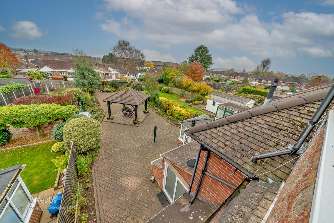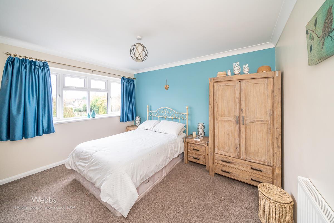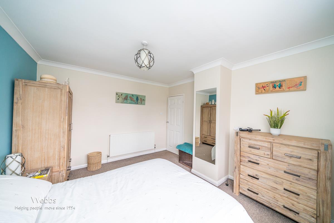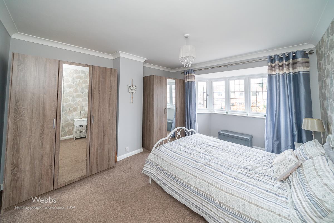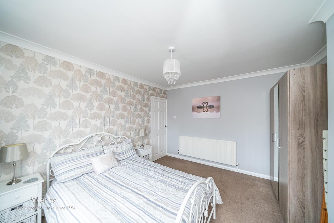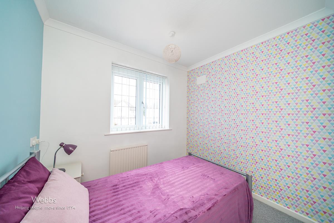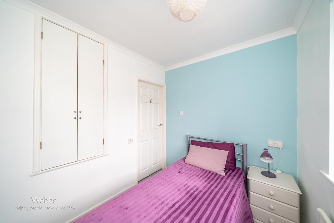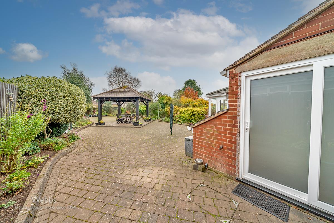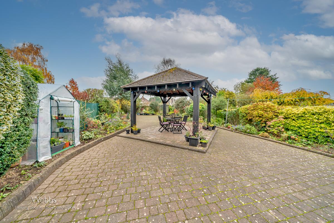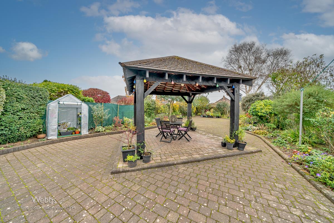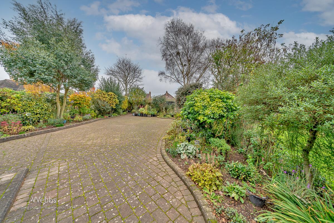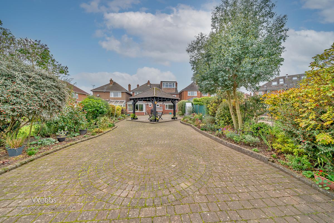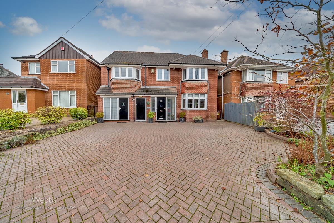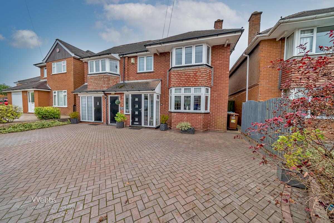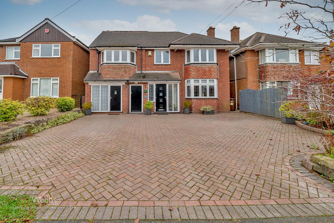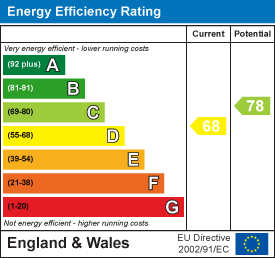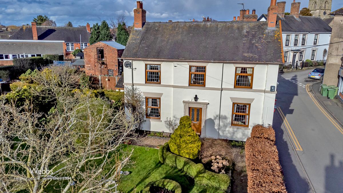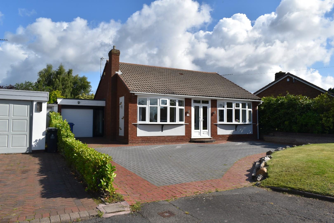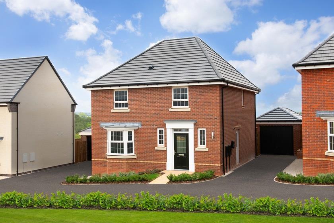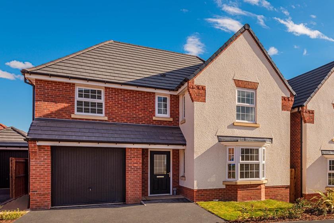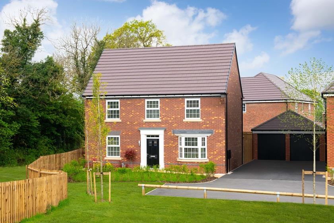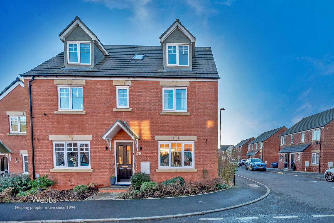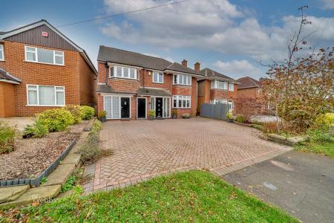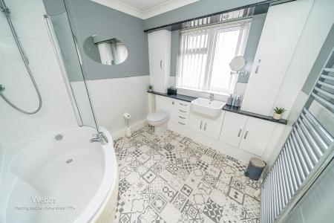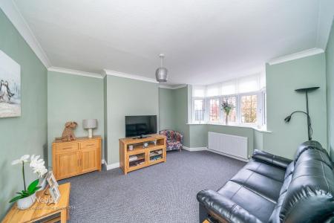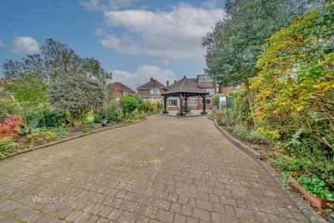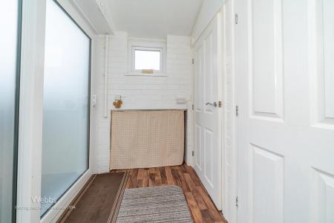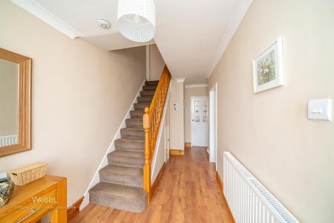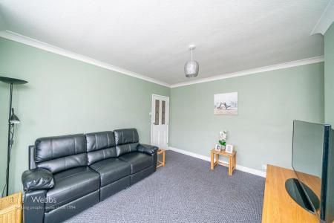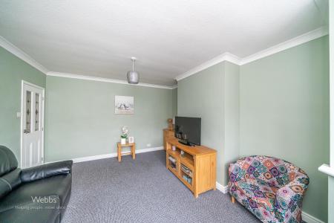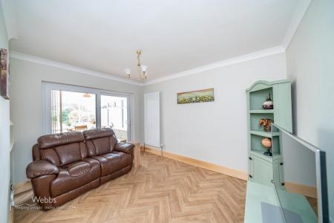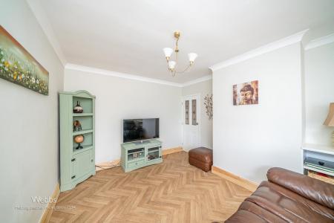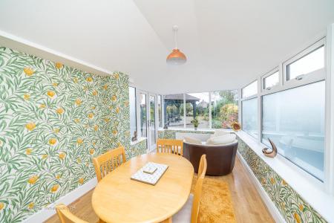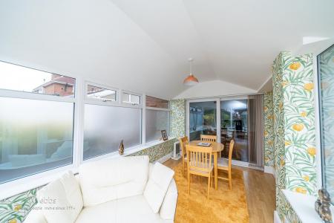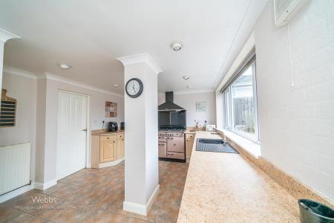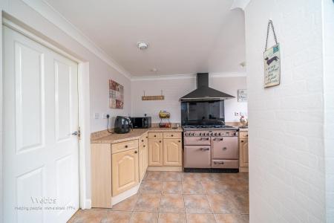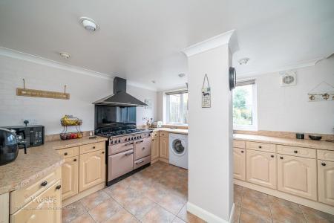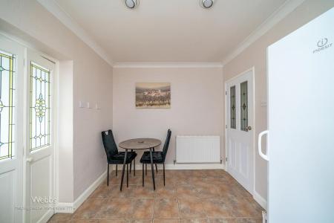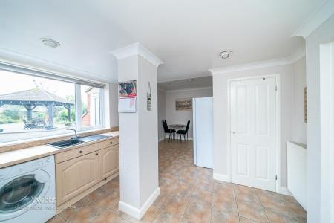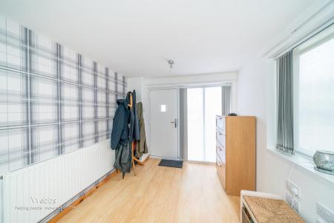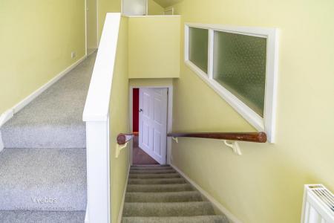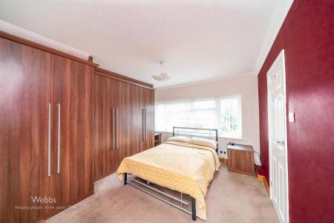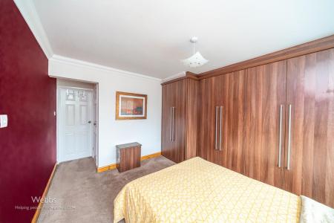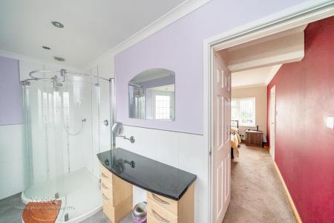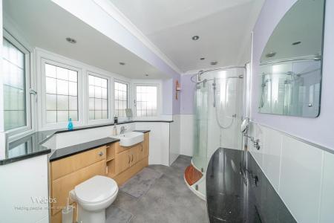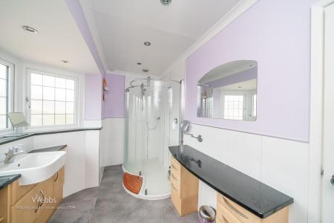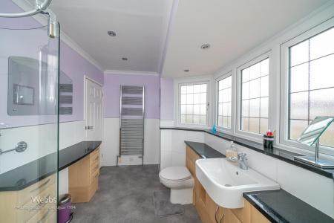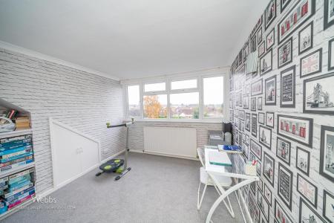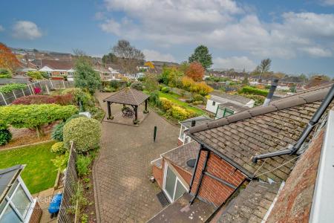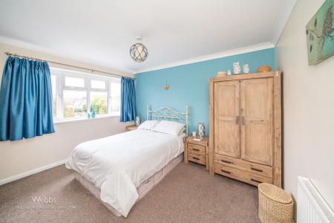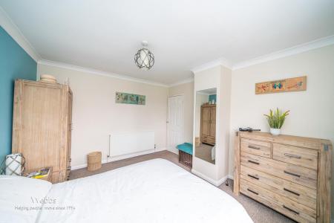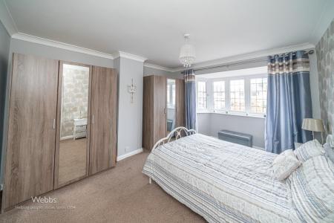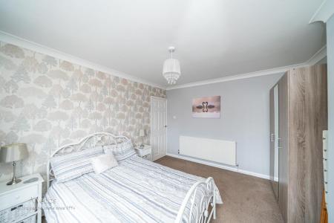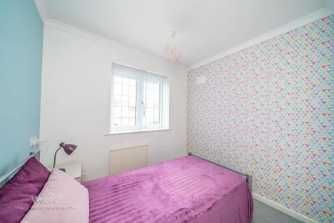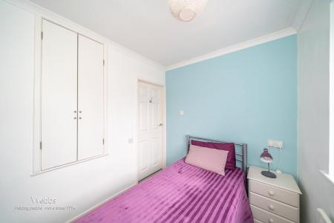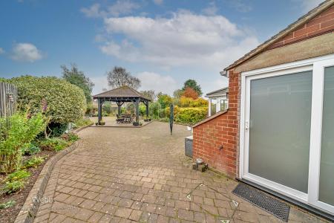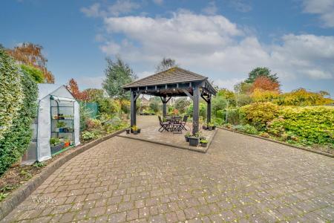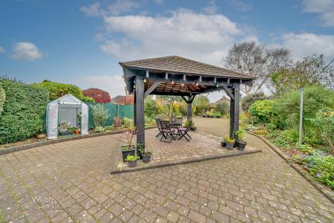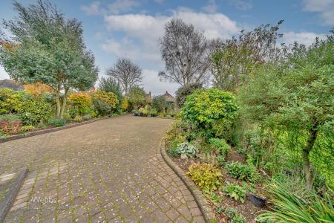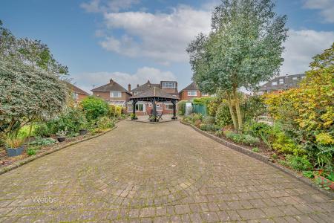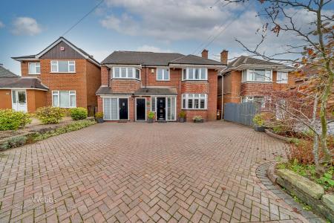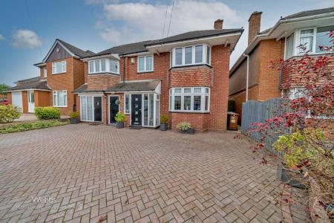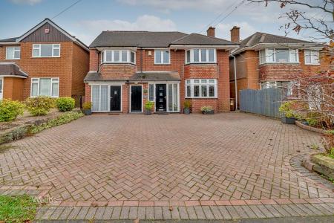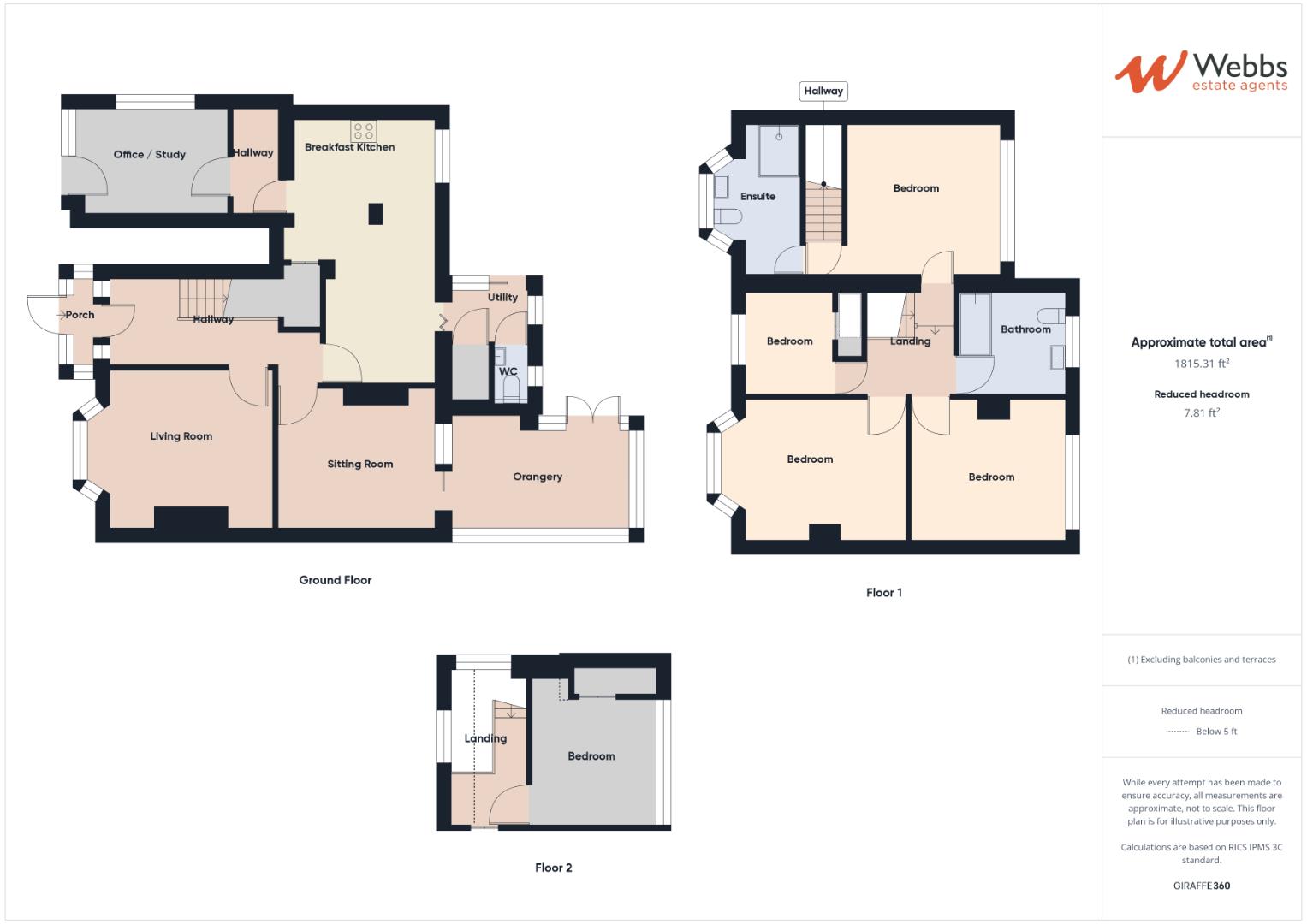- SUBSTANTIAL DETACHED FAMILY HOME
- SOUGHT AFTER LOCATION
- OUTSTANDING POTENTIAL
- VERY WELL PRESENTED
- FIVE BEDROOMS, ENSUITE & BATHROOM
- LOUNGE & SITTING ROOM
- ORANGERY & OFFICE/STUDY
- BREAKFAST KITCHEN
- UTILITY ROOM & WC
- GENEROUS GARDEN & DRIVEWAY
5 Bedroom Detached House for sale in Cannock
** SUBSTANTIAL DETACHED FAMILY HOME ** HEAVILY EXTENDED ** SOUGHT AFTER LOCATION ** OUTSTANDING POTENTIAL ** VERY WELL PRESENTED ** FIVE BEDROOMS ** ENSUITE & FAMILY BATHROOM ** LOUNGE & SITTING ROOM ** ORANGERY & OFFICE/STUDY ** BREAKFAST KITCHEN ** UTILITY ROOM & WC ** GENEROUS GARDEN ** PRIVATE DRIVEWAY **
Webbs Estate Agents have pleasure in offering this very well-presented, deceptively spacious extended family home, situated in a popular location, being close to all local amenities and good schools. Briefly comprising: entrance porch, through hallway, office/study, spacious lounge, sitting room, orangery, breakfast kitchen, utility room,and guest WC. On the first floor, the landing leads to a spacious family bathroom, four well-proportioned bedrooms with STUNNING en-suite shower room to the master bedroom with a range of fitted wardrobes and stairs to bedroom five. Externally there is a block paved driveway providing ample off-road parking and generous landscaped rear garden.
Porch -
Through Hallway -
Lounge - 3.81m x 4.40m (12'5" x 14'5" ) -
Sitting Room - 3.40m x 3.76m (11'1" x 12'4" ) -
Orangery - 2.70m x 4.45m (8'10" x 14'7" ) -
Office / Study / Playroom - 2.53m x 3.65m (8'3" x 11'11" ) -
Breakfast Kitchen - 6.20m x 3.65m (20'4" x 11'11" ) -
Utility Room -
Guest Wc -
Landing -
Bedroom One - 3.50m x 3.70m (11'5" x 12'1" ) -
Ensuite Shower Room -
Bedroom Two - 3.40m x 4.45m (11'1" x 14'7" ) -
Bedroom Three - 3.40m x 3.75m (11'1" x 12'3" ) -
Bedroom Four - 2.54m x 2.11m (8'3" x 6'11" ) -
Family Bathroom -
Second Floor Landing -
Bedroom Five - 2.95m x 2.95m ( 9'8" x 9'8" ) -
Generous Landscaped Rear Garden -
Block Paved Driveway -
Identification Checks - C - Should a purchaser(s) have an offer accepted on a property marketed by Webbs Estate Agents they will need to undertake an identification check. This is done to meet our obligation under Anti Money Laundering Regulations (AML) and is a legal requirement. We use a specialist third party service to verify your identity. The cost of these checks is £28.80 inc. VAT per buyer, which is paid in advance, when an offer is agreed and prior to a sales memorandum being issued. This charge is non-refundable.
Property Ref: 761284_33491100
Similar Properties
High Street, Gnosall, Stafford
3 Bedroom Detached House | Offers in excess of £450,000
** WOW ** SOUGHT AFTER VILLAGE LOCATION ** OUTSTANDING POTENTIAL ** GENEROUS 1/4 ACRE PLOT ** INTERNAL VIEWING IS ESSENT...
3 Bedroom Detached Bungalow | Offers in excess of £449,500
** WOW ** NO CHAIN ** DETACHED BUNGALOW ** DECEPTIVELY SPACIOUS ** FULLY REFURBSIHED HIGHLY SOUGHT AFTER LOCATION ** VIE...
4 Bedroom Detached House | Offers in region of £445,000
** NEW BUILD ** JUNE COMPLETION ** BUYERS INCENTIVES / PART EXCHANGE AVAILABLE ** KEY WORKER INCENTIVES ** CALL BRANCH O...
4 Bedroom Detached House | Offers in region of £470,000
** 105 % PART EXCHANGE ON THIS PLOT ** CALL 01543 468846 FOR MORE DETAILS ** ** NEW BUILD ** READY FEBURARY ** BUYERS IN...
4 Bedroom Detached House | Offers in region of £474,000
** NEW BUILD ** BUYERS INCENTIVES / PART EXCHANGE AVAILABLE ** KEY WORKER INCENTIVES ** CALL BRANCH ON 01543 468846 FOR...
Dunlin Drive, Norton Canes, Cannock
5 Bedroom Detached House | £475,000
** STUNNING DETACHED HOME ** FIVE BEDROOMS ** ENVIABLE MODERN KITCHEN DINER ** TWO GENEROUS RECEPTION ROOMS ** IMPRESSIV...

Webbs Estate Agents (Cannock)
Cannock, Staffordshire, WS11 1LF
How much is your home worth?
Use our short form to request a valuation of your property.
Request a Valuation
