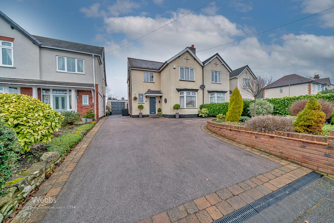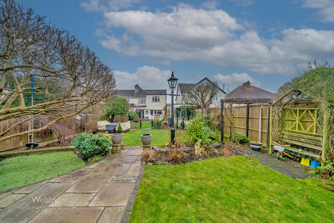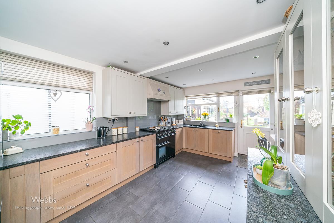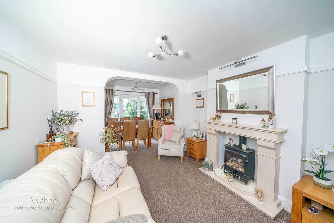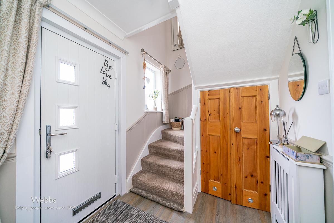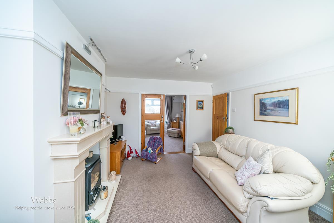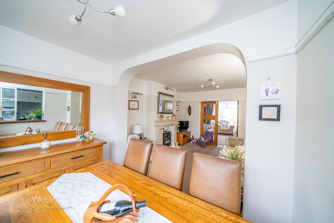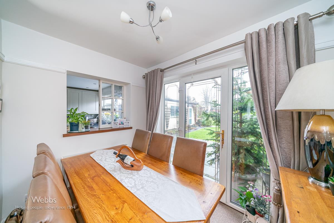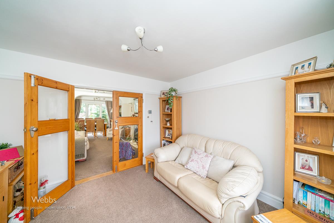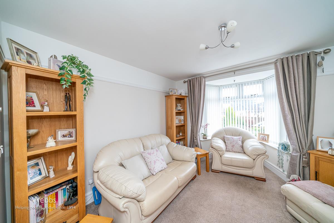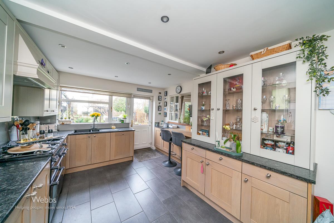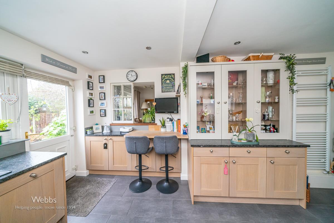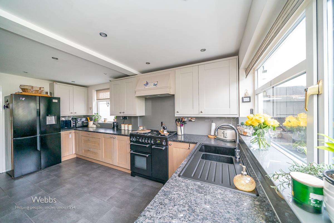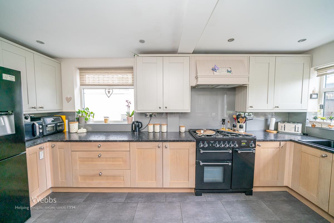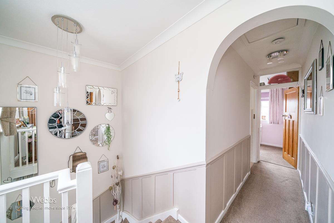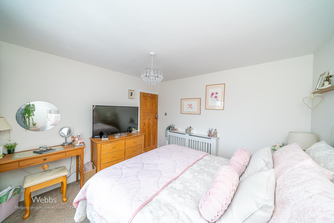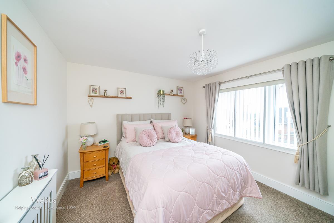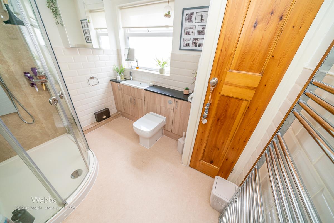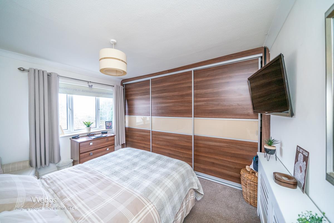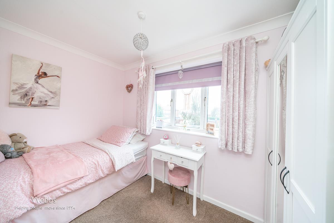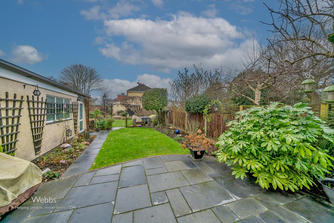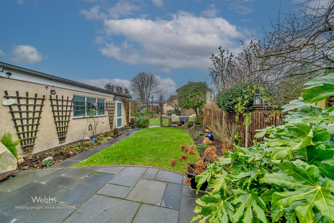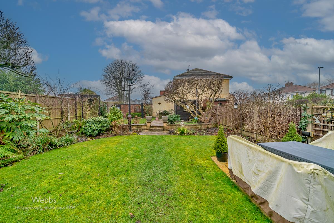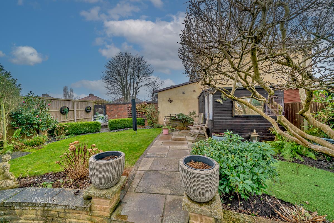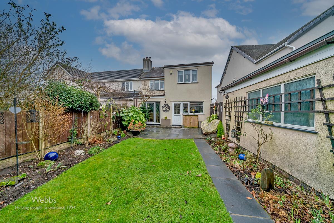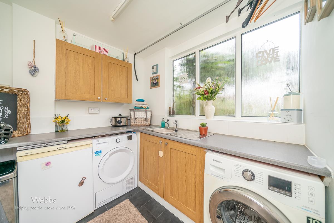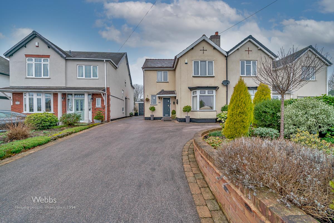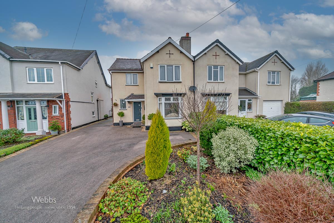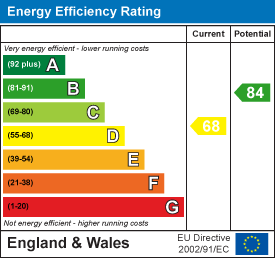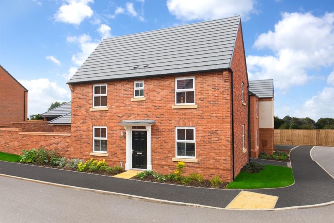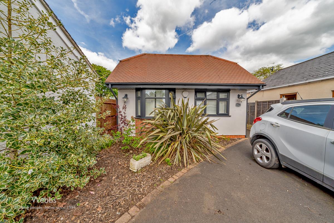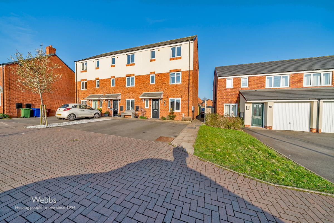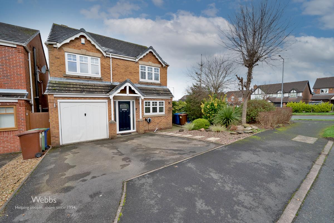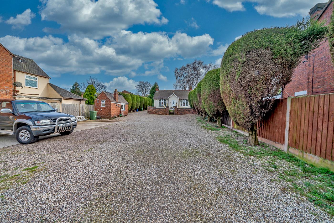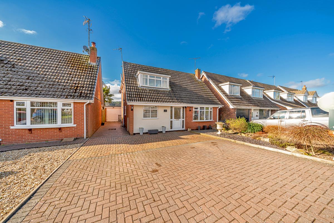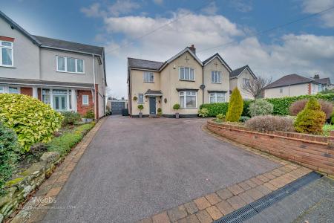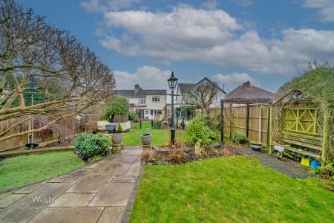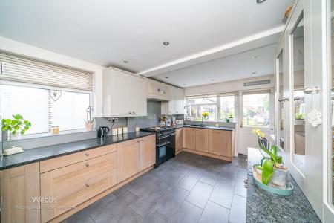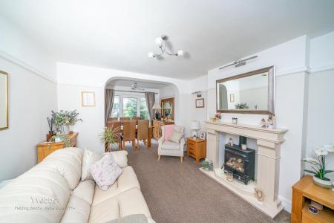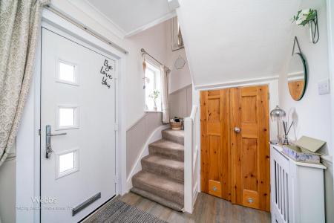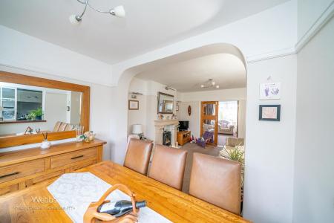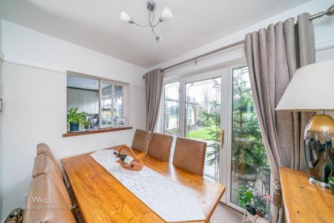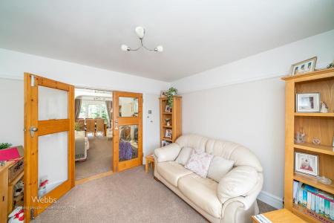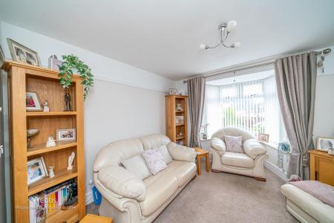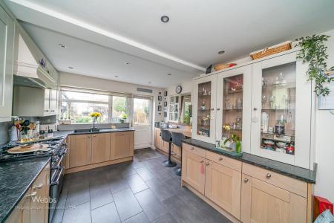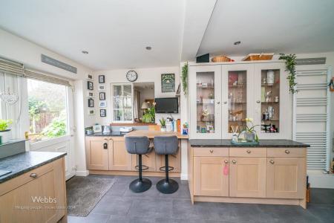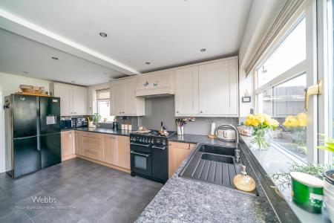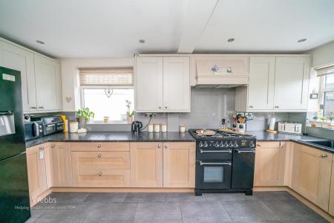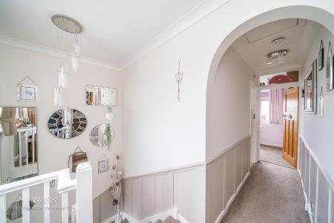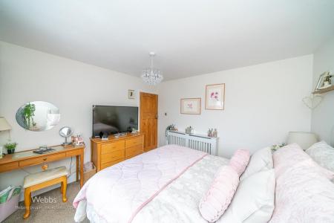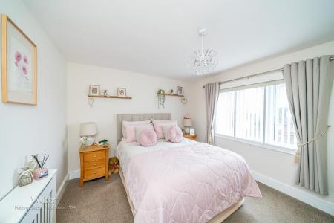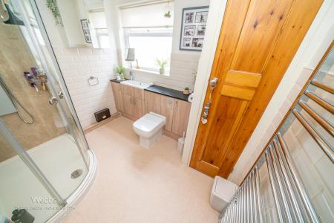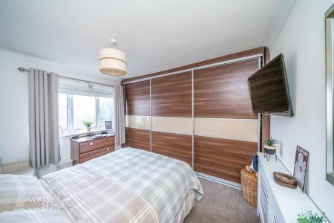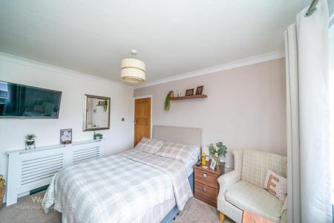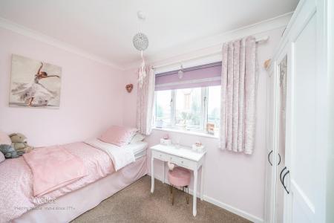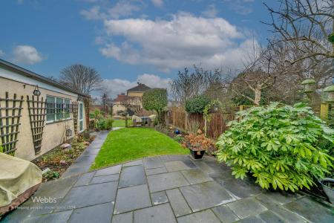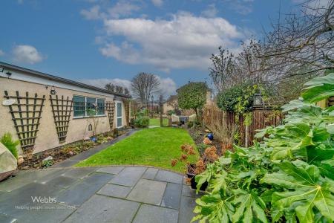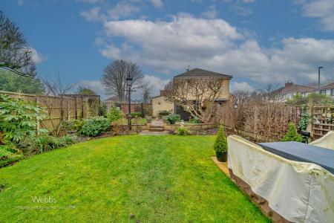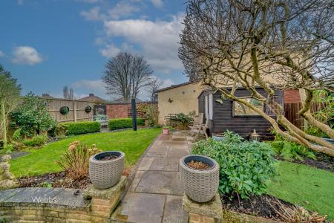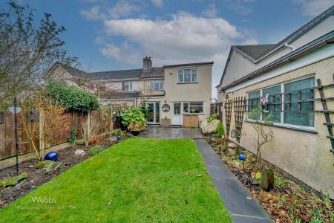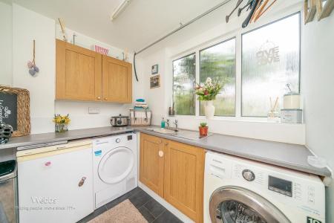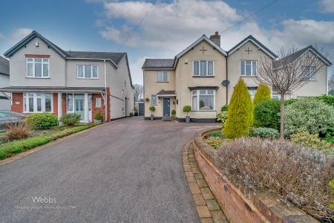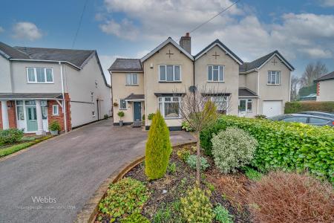- HIGHLY DESIRABLE LOCATION
- EXTENDED TRADITIONAL HOME
- LARGE LOUNGE DINER
- ENVIABLE LANDSCAPED REAR GARDEN
- CLOSE TO TOWN CENTRE
- THREE BEDROOMS
- MODERN SHOWER ROOM
- DETACHED GARAGE WITH UTILITY ROOM AND GUEST WC
- SECOND SITTING ROOM
- EARLY VIEWING ADVISED
3 Bedroom Semi-Detached House for sale in Cannock
** STUNNING TRADITIONAL PROPERTY ** EXTENDED AND IMPROVED ** SOUGHT AFTER LOCATION ** THREE GENEROUS BEDROOMS ** REFITTED SHOWER ROOM ** STUNNING LANDSCAPED REAR GARDEN ** TWO RECEPTION ROOMS ** BREAKFAST KITCHEN ** VIEWING STRONGLY ADVISED **
WEBBS ESTATE AGENTS are pleased to offer for sale a large traditional property with three generous bedrooms and a stunning landscaped garden, Dartmouth Road is a highly sought-after location with excellent school catchments, close to local amenities and shops also boasting easy access to road and rail links, early viewing is strongly advised to avoid disappointment.
In brief, consisting of an entrance, an extended lounge diner with a door opening onto the rear garden, a second sitting/snug with a walk-in bay window, and a well-equipped large breakfast kitchen.
On the first floor, there are three bedrooms and a refitted shower room, externally landscaped rear garden has patio seating areas, mature well-stocked borders, and a large driveway for several vehicles with a Podpoint electric vehicle charger, the detached garage has a separate guest WC and utility room.
EARLY VIEWING ADVISED
Entrance Hallway -
Large Extended Lounge Diner - 5.887 x 3.478 (19'3" x 11'4" ) -
Sitting/Snug Room - 4.041 x 3.454 (13'3" x 11'3" ) -
Breakfast Kitchen - 4.854 x 3.381 (15'11" x 11'1" ) -
Gallery Landing -
Bedroom One - 3.682 x 2.841 to wardrobe fronts (12'0" x 9'3" t -
Bedroom Two - 3.546 x 3.460 (11'7" x 11'4" ) -
Bedroom Three - 3.427 x 2.575 (11'2" x 8'5" ) -
Modern Shower Room - 2.575 x 2.159 (8'5" x 7'0" ) -
Detached Garage - 5.130 x 3.194 (16'9" x 10'5" ) -
Utility Room - 2.394 x 1.995 (7'10" x 6'6" ) -
Large Rear Garden -
Identification Checks - C - Should a purchaser(s) have an offer accepted on a property marketed by Webbs Estate Agents they will need to undertake an identification check. This is done to meet our obligation under Anti Money Laundering Regulations (AML) and is a legal requirement. We use a specialist third party service to verify your identity. The cost of these checks is £28.80 inc. VAT per buyer, which is paid in advance, when an offer is agreed and prior to a sales memorandum being issued. This charge is non-refundable.
Agents Note C - The Vendors have informed us that the property has had extra insulation installed in the roof known as 'Spray Foam Insulation'.
Property Ref: 761284_33626630
Similar Properties
3 Bedroom Detached House | Offers in region of £336,000
** NEW BUILD ** THREE BEDROOM DETACHED HOME ** BUYERS INCENTIVES / PART EXCHANGE AVAILABLE ** KEY WORKER INCENTIVES ** C...
3 Bedroom Detached Bungalow | Offers in region of £335,000
** INDIVIDUALLY BUILT DETACHED BUNGALOW ** WELL PRESENTED AND SPACIOUS ** EXCELLENT LOCATION ** THREE BEDROOMS ** LARGE...
Miners Way, Hednesford, Cannock
4 Bedroom Townhouse | Offers in region of £335,000
** BEAUTIFUL FOUR BED END TOWN HOUSE ** SPACIOUS ROOMS ** FIELD VIEWS ** TWO EN SUITES ** FAMILY BATHROOM ** TWO RECEPTI...
Fremantle Drive, Wimblebury / Heath Hayes, Cannock
4 Bedroom Detached House | Offers in excess of £340,000
** STUNNING MODERN DETACHED HOME ** ENVIABLE REFITTED KITCHEN DINING ROOM ** FOUR BEDROOMS ** EN-SUITE TO MASTER BEDROOM...
New Street, Bridgtown, Cannock
3 Bedroom Detached Bungalow | Offers Over £340,000
** DETACHED BUNGALOW ** GENEROUS SECLUDED PLOT **MOTIVATED SELLER ** VIEWING IS ESSENTIAL ** POPULAR LOCATION ** DETACHE...
Hawkesmore Drive, Little Haywood, Stafford
4 Bedroom Detached House | Offers in region of £340,000
** WOW ** DETACHED FAMILY HOME ** VERY WELL PRESENTED THROUGHOUT ** POPULAR VILLAGE LOCATION ** MOTIVATED SELLER ** INTE...

Webbs Estate Agents (Cannock)
Cannock, Staffordshire, WS11 1LF
How much is your home worth?
Use our short form to request a valuation of your property.
Request a Valuation
