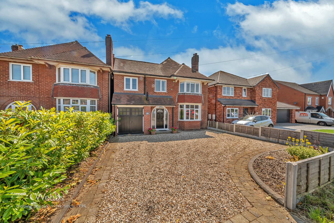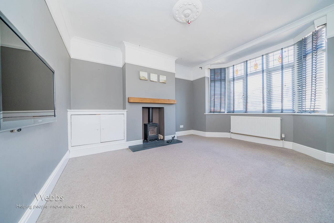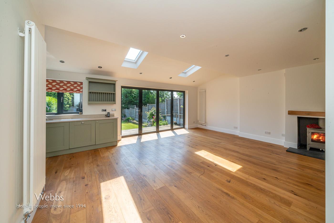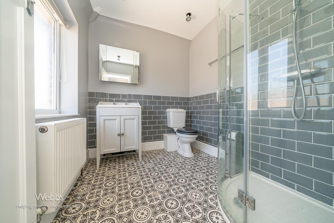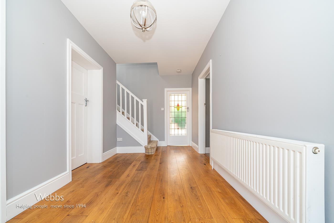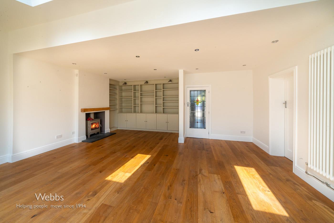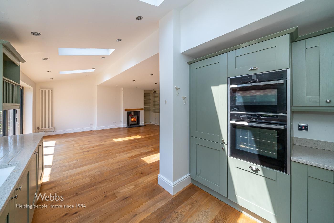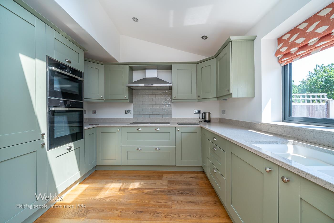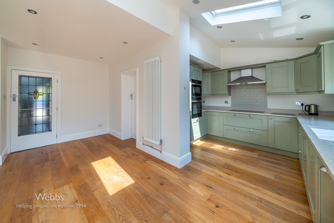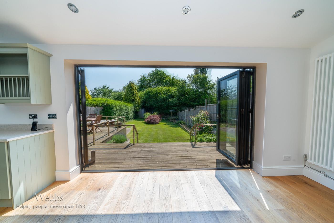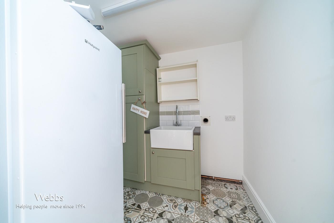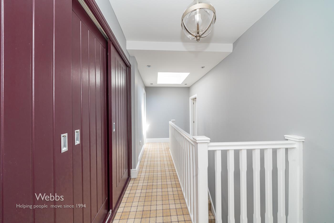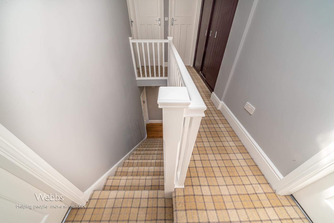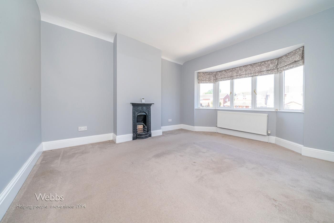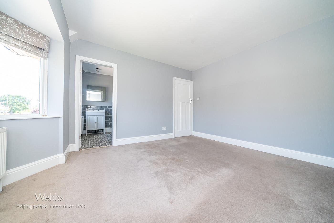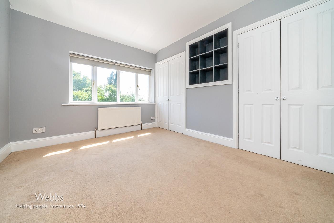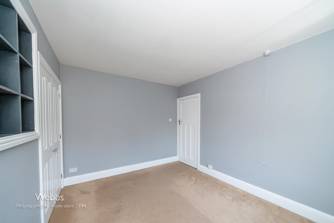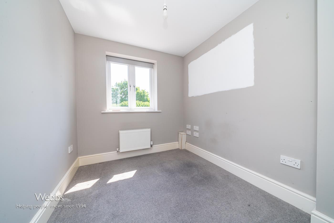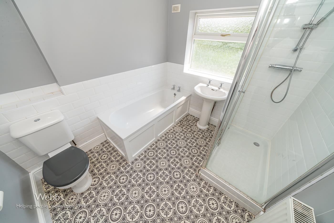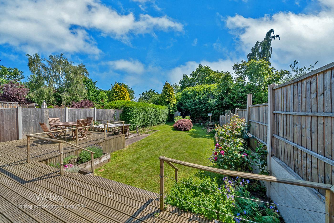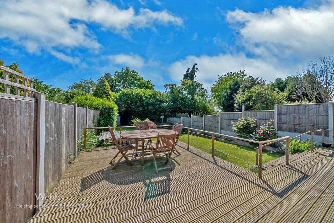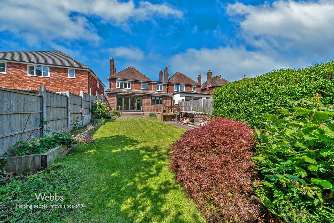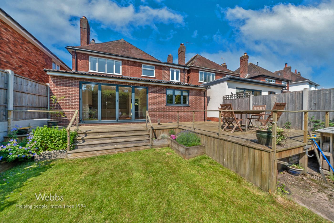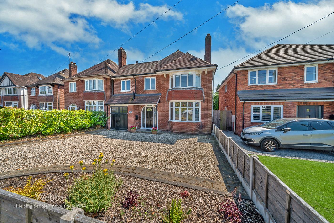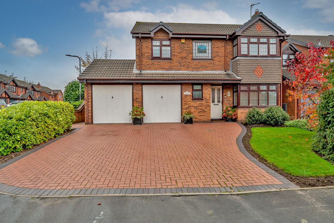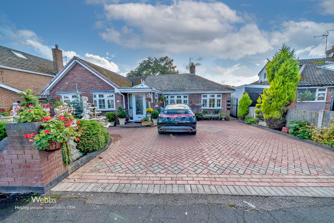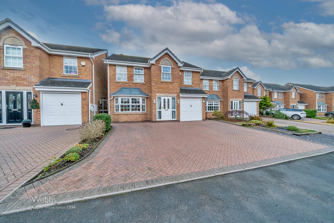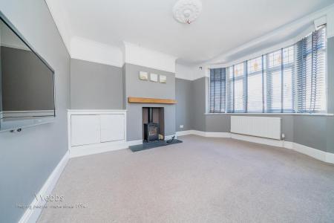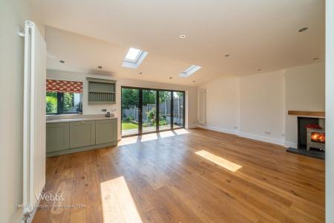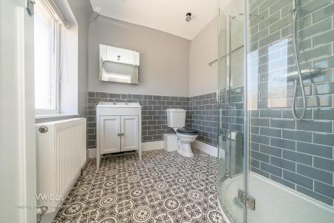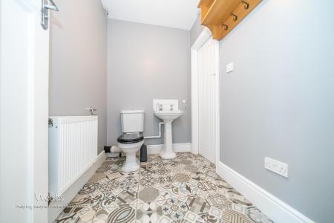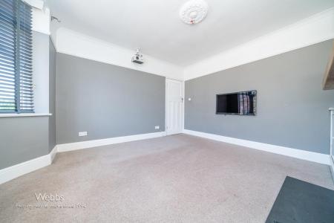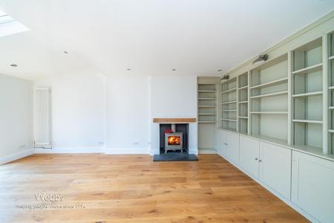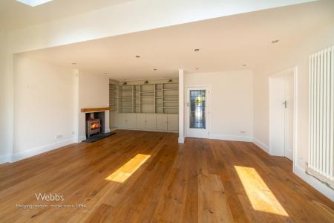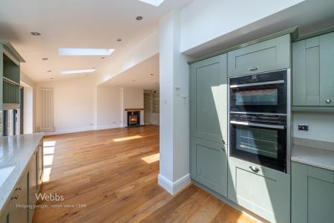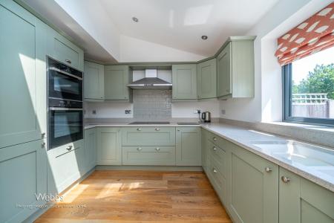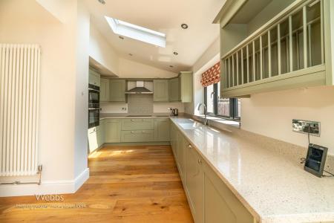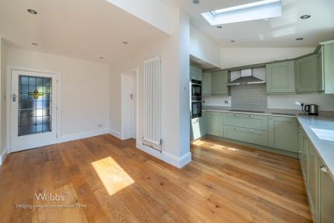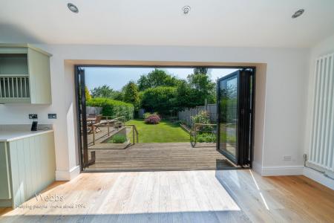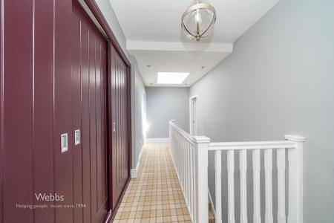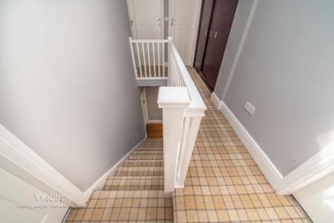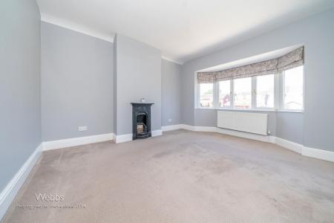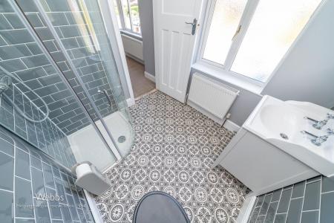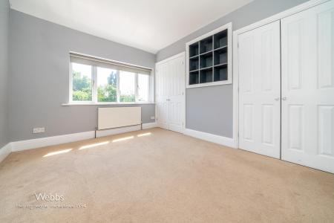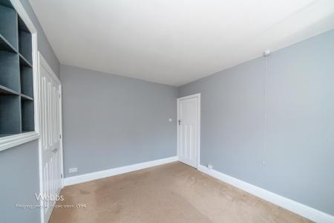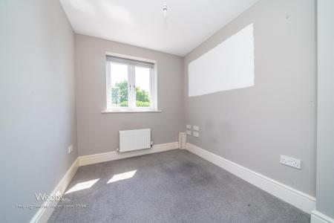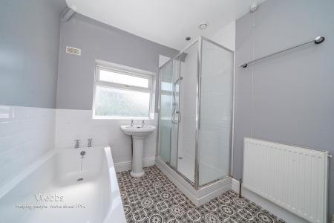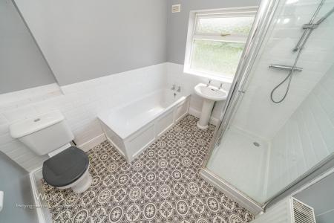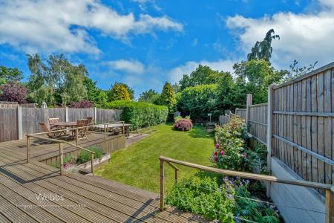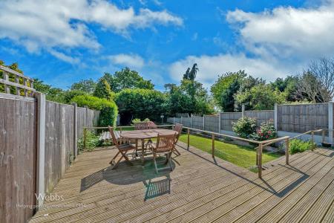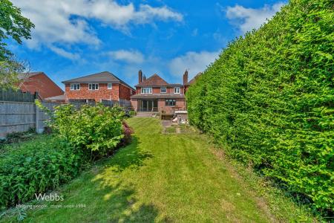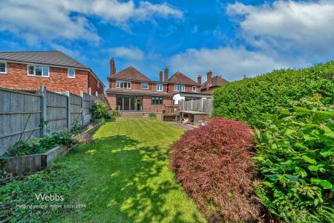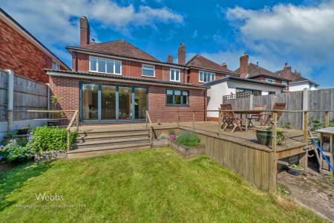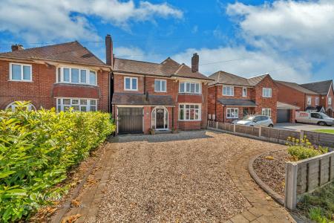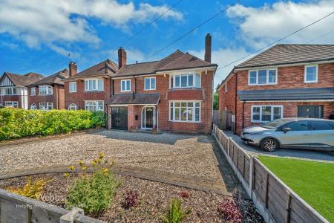- NO CHAIN
- INTERNAL VIEWING IS ESSENTIAL
- EXTENDED FAMILY HOME
- FOUR BEDROOMS
- FAMILY BATHROOM & ENSUITE
- GUEST WC, LOUNGE
- STUNNING KITCHEN DINER
- LANDSCAPED GARDENS
- PRIVATE DRIVEWAY
- GARAGE
4 Bedroom Detached House for sale in Cannock
** WOW ** NO CHAIN ** OUTSTANDING EXTENDED FAMILY HOME ** NO CHAIN ** SOUGHT AFTER LOCATION ** DECEPTIVELY SPACIOUS ** PRIME SCHOOL CATCHMENT ** FOUR BEDROOMS ** ENSUITE ** FAMILY BATHROOM ** THROUGH HALLWAY ** GUEST WC ** LOUNGE ** FABULOUS REFITETD FAMILY KITCHEN / LIVING SPACE ** UTILITY ROOM ** FINISHED TO A HIGH STANDARD THROUGHOUT ** LANDSCAPED GARDENS ** PRIVATE DRIVEWAY ** GARAGE ** UPVC DOUBLE GLAZING ** GAS CENTRAL HEATING THROUGHOUT **
Webbs Estate Agents have pleasure in offering this very well presented extended detached family home, situated in a sought after location with prime school catchment and all local amenities. Briefly comprising: though hallway, guest WC, spacious lounge, FABULOUS OPENPLAN EXTENDED KITCHEN DINER, utility room, landing, four bedrooms, family bathroom and ensuite. Externally there is a private driveway, garage and landscaped gardens.
Through Hallway -
Guest Wc -
Lounge - 3.99m x 3.8m (13'1" x 12'5") -
Fabulous Open Plan Kitchen - 8.33m x 6.39m (27'3" x 20'11") -
Utility Room - 2.09m x 1.99m (6'10" x 6'6") -
Landing -
Bedroom One - 4.03m x 3.45m (13'2" x 11'3") -
Ensuite Shower Room - 2.11m x 1.91m (6'11" x 6'3") -
Bedroom Two - 3.88m x 2.93m (12'8" x 9'7") -
Bedroom Three - 2.88m x 2.34m (9'5" x 7'8") -
Bedroom Four - 2.48m x 2.11m (8'1" x 6'11") -
Family Bathroom - 2.49m x 2.14m (8'2" x 7'0") -
Garage -
Landscaped Garden -
Important information
Property Ref: 761284_33372682
Similar Properties
4 Bedroom Detached House | Offers in region of £495,000
**WOW ** STUNNING DETACHED FAMILY HOME IN COLTON VILLAGE ** STUNNING CONDITION THROUGHOUT ** THREE/FOUR BEDROOMS ** TWO...
Spring Meadow, Cheslyn Hay, Walsall
4 Bedroom Detached House | Offers in region of £495,000
** EXECUTIVE DETACHED RESIDENCE ** FOUR GOOD SIZED BEDROOMS ** FAMILY BATHROOM & ENSUITE ** WELL MAINTAINED AND IMPROVED...
3 Bedroom Detached Bungalow | Offers in region of £475,000
** NO ONWARD CHAIN ** MOTIVATED SELLER ** HEAVILY EXTENDED BUNGALOW ** VIEW THE FLOORPLAN ** OUTSTANDING POTENTIAL ** TH...
Thornley Croft, Cheslyn Hay, Walsall
4 Bedroom Detached House | Offers in region of £500,000
** EXECUTIVE DETACHED HOME ** FOUR DOUBLE BEDROOMS ** SPACIOUS LOUNGE ** MODERN BREAKFAST KITCHEN ** DINING ROOM ** CONS...
Pottal Pool Road, Penkridge, Stafford
4 Bedroom Barn Conversion | £500,000
Welcome to this charming barn conversion located on Pottal Pool Road in the picturesque village of Penkridge, Stafford....
Rosewood Park, Cheslyn Hay, Walsall
4 Bedroom Detached House | Offers in excess of £525,000
** WOW ** SHOWHOME STANDARD THROUGHOUT ** EXECUTIVE DETACHED FAMILY HOME ** SOUGHT-AFTER LOCATION ** INTERNAL VIEWING IS...

Webbs Estate Agents (Cannock)
Cannock, Staffordshire, WS11 1LF
How much is your home worth?
Use our short form to request a valuation of your property.
Request a Valuation
