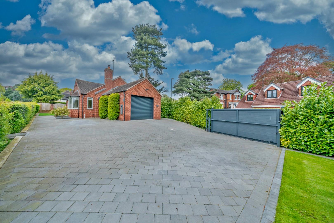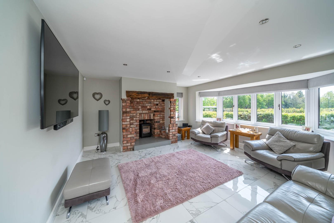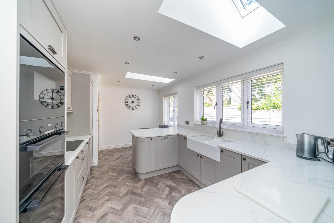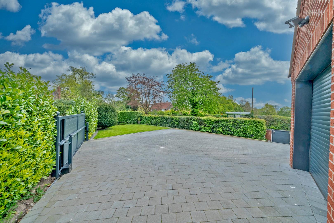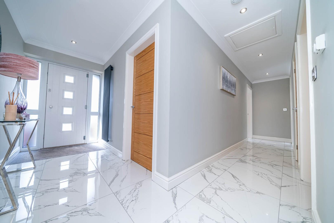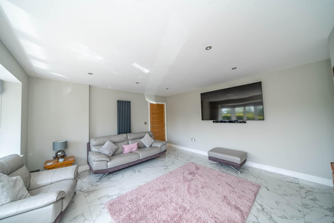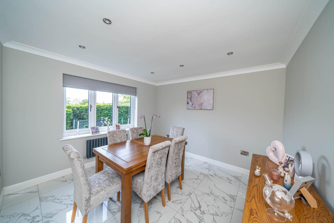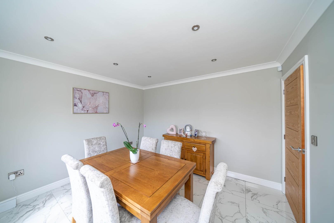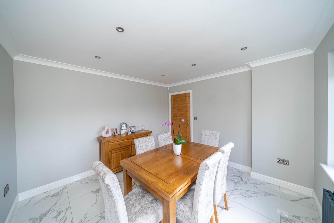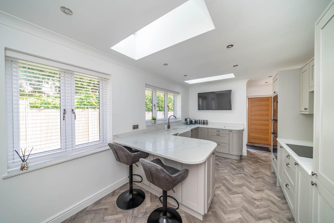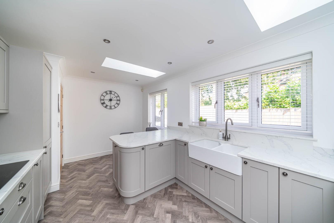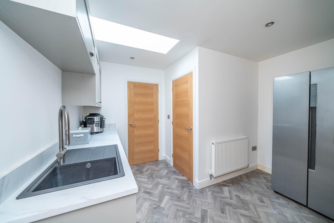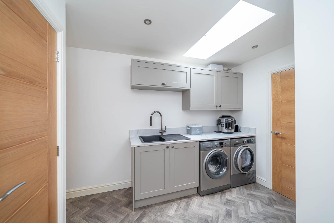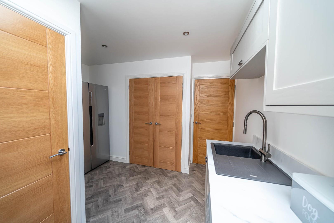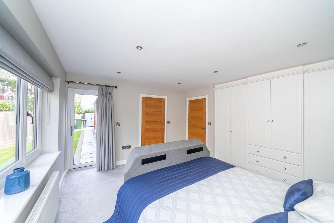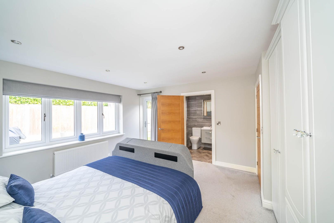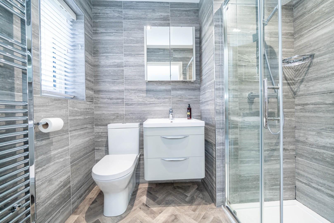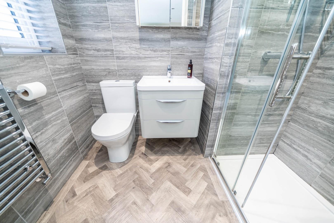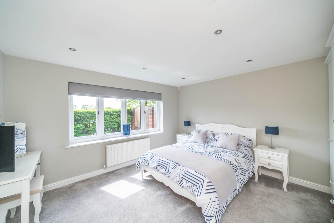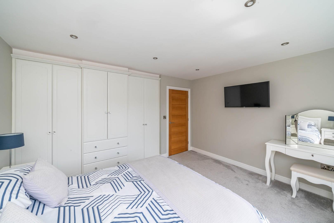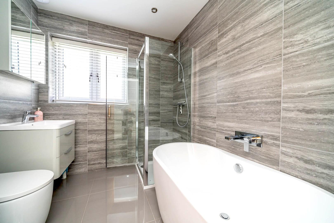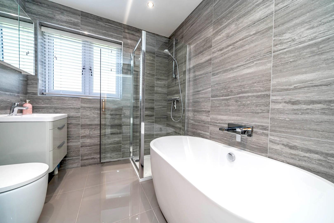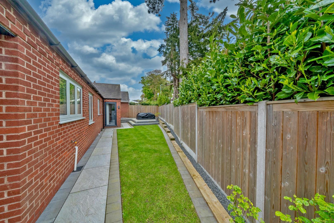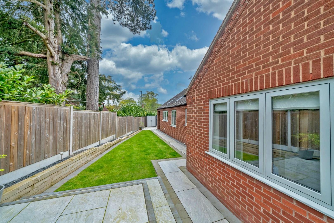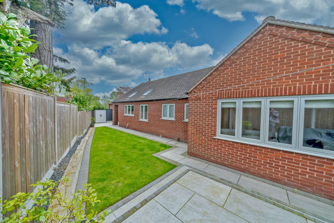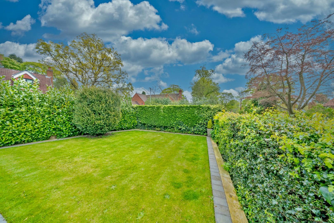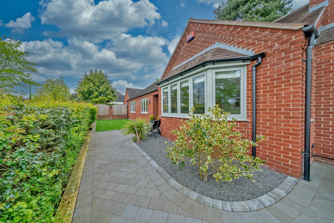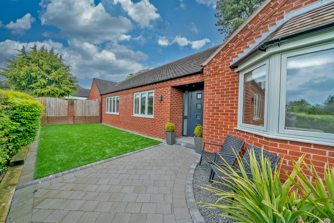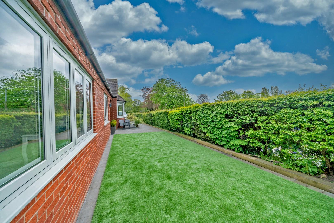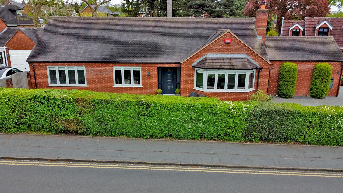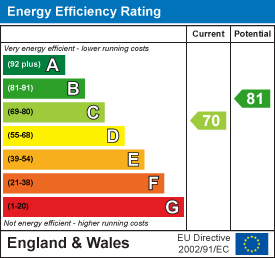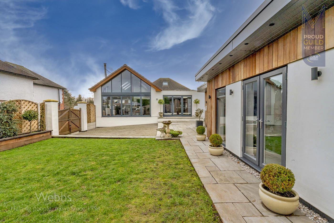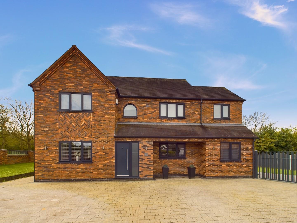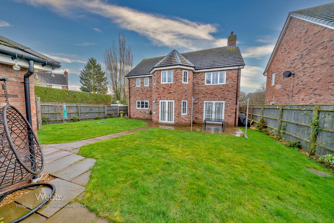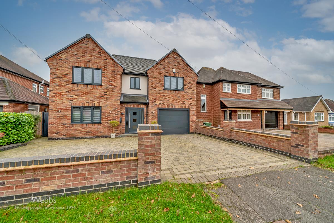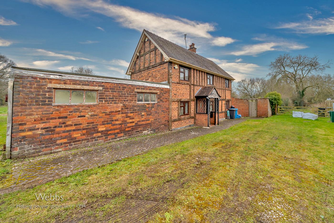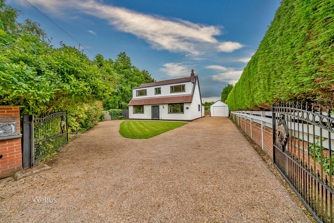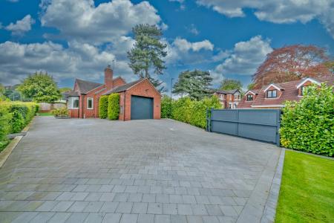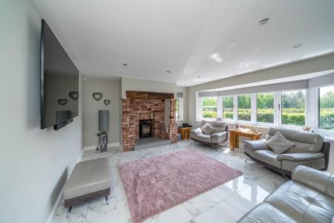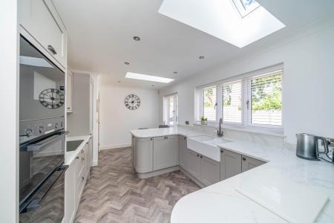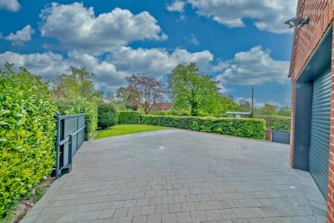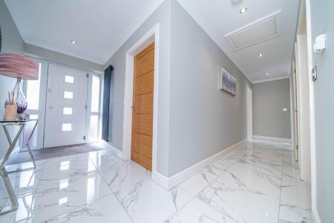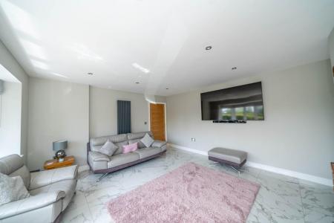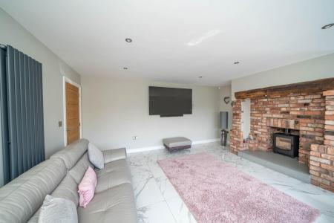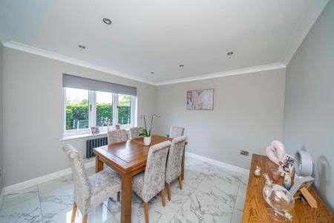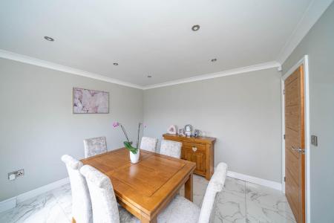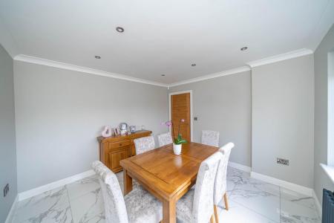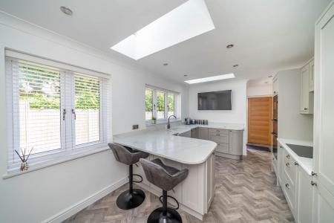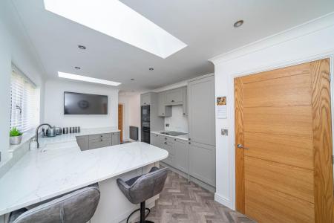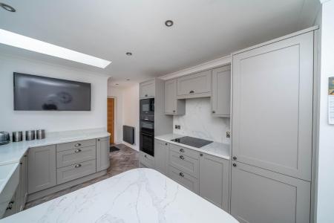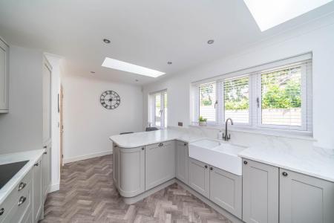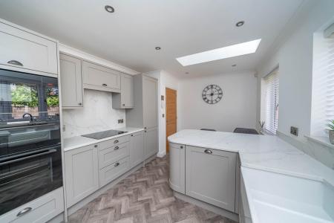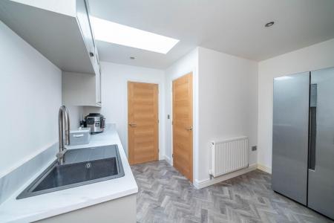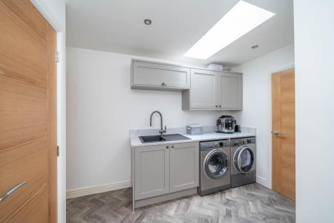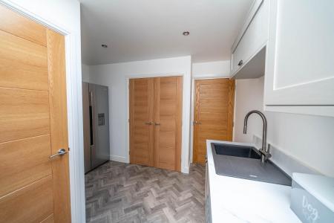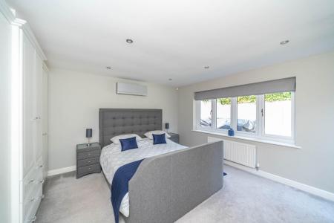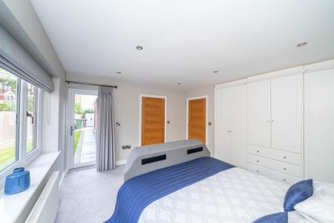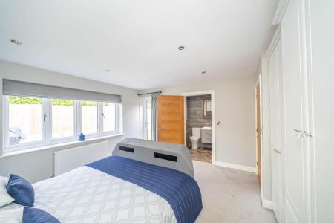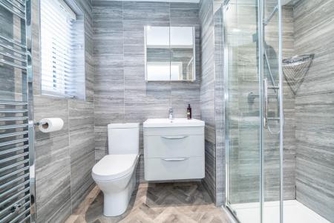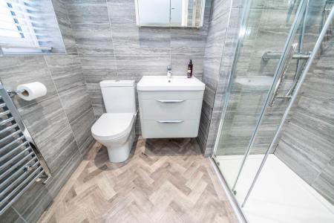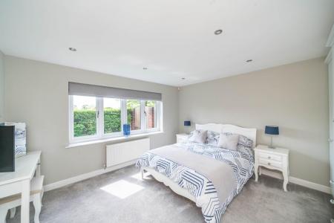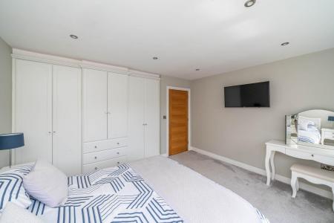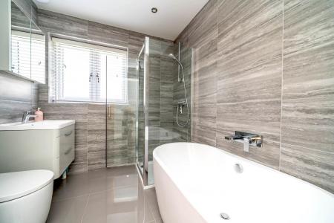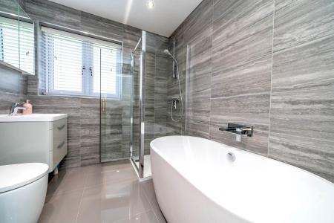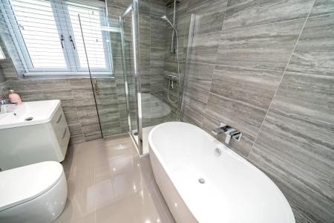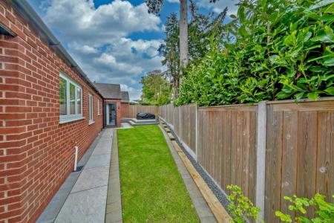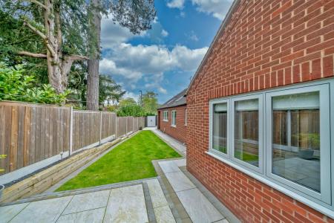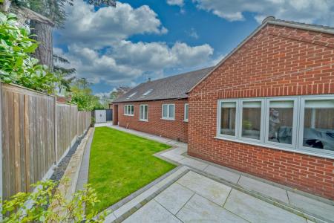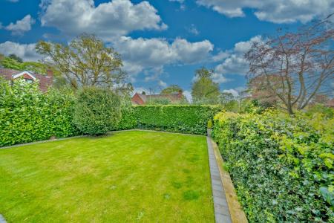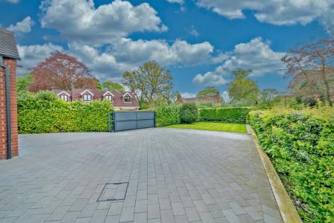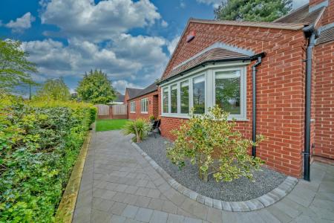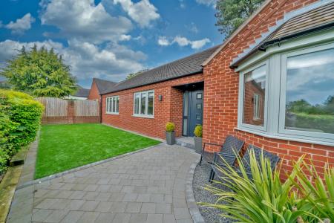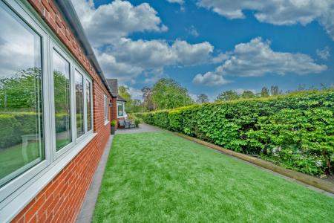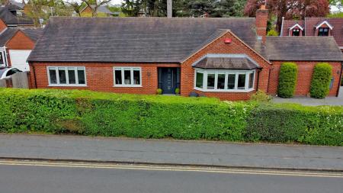- CONTEMPORARY DETACHED BUNGALOW
- FABULOUS LANDSCAPED GROUNDS
- DECEPTIVLEY SPACIOUS
- VERY WELL PRESENTED THROUGHOUT
- HIGHLY SOUGHT AFTER LOCATION
- INTERNAL VIEWING IS ESSENTIAL
3 Bedroom Bungalow for sale in Cannock
**SIMPLY STUNNING*** INDIVIDUALLY DESIGNED DETACHED HOME *** TWO/THREE DOUBLE BEDROOMS WITH EN-SUITE TO MASTER *** FAMILY BATHROOM *** REFITETD BREAKFAST KITCHEN *** FABULOUS LOUNGE WITH LOG BURNER*** CLOSE TO CANNOCK TOWN CENTRE*** PRIVATE SECLUDED LOCATION WITH GATED ENTRANCE *** VIEWING ESSENTIAL TO APPRECIATE THE PROPERTY AND LOCATION ***
WEBBS ESTATE AGENTS are ecstatic to bring to market this beautiful detached home defining the edge of contemporary living. This imposing and incredibly high-spec detached bungalow defines quality and luxury. Briefly comprising: through hallway, generous lounge with bay window, inglenook fireplace and log burner, STUNNING breakfast kitchen with a range of integrated appliances, utility room, study area/storage, dining room/bedroom three, two further double bedrooms with the master having ensuite shower room and air conditioning and a family bathroom. Externally there are secluded and secure landscaped grounds, with designated garden areas and extensive parking, remainder of garage (part converted) and secure gated access providing vehicular access.
To fully appreciate the standard of finish and location this stunning property has to be viewed.
Awaiting Vendor Approval -
Through Hallway -
Generous Lounge - 4.89m x 5.05m (16'0" x 16'6") -
Refitted Breakfast Kitchen - 4.80m x 2.98m (15'8" x 9'9") -
Utility Room - 3.33m x 3.51m (10'11" x 11'6") -
Storage Cupboard -
Bedroom One - 4.09m x 3.69m (13'5" x 12'1") -
Ensuite Shower Room -
Bedroom Two - 4.08m x 3.43m (13'4" x 11'3") -
Bedroom Three / Dining Room - 3.39m x 3.06m (11'1" x 10'0") -
Family Bathroom - 2.29m x 2.05m (7'6" x 6'8") -
Remainder Of Garage - 3.50m x 2.19m (11'5" x 7'2") -
Extensive Driveway -
Secluded Landscaped Gardens -
Important information
This is not a Shared Ownership Property
Property Ref: 761284_33069570
Similar Properties
Walsall Road, Churchbridge / Great Wyrley
5 Bedroom Detached House | Offers Over £600,000
** MOTIVATED SELLER ** WOW ** STUNNING DETACHED HOME ** INDIVIDUALLY DESIGNED ** EXTENDED ** FOUR/FIVE DOUBLE BEDROOMS *...
Washbrook Lane, Norton Canes, Cannock
4 Bedroom Detached House | Offers in region of £595,000
** INDIVIDUALLY DESIGNED DETACHED HOME ** STUNNING ** ENVIABLE CORNER PLOT ** FOUR BEDROOMS ** EN-SUITE TO MASTER ** SPA...
Queens Road, Calf Heath, Wolverhampton
5 Bedroom Detached House | Offers Over £575,000
** EXECUTIVE DETACHED HOME ** SHOW HOME STANDARD ** FIVE DOUBLE BEDROOMS ** FOUR BATHROOMS ** WATERSIDE GATE DEVELOPMENT...
4 Bedroom Detached House | Offers in region of £630,000
** SIMPLY STUNNING ** CONTEMPORARY LIVING ** SHOWHOME STANDARD ** INDIVIDUALLY DESIGNED EXECUTIVE HOME ** VIEWING IS ESS...
Queens Road, Calf Heath, Wolverhampton
3 Bedroom Detached House | £695,000
** NO CHAIN ** DETACHED FARMHOUSE ** OUTSTANDING POTENTIAL ** IN NEED OF UPGRADING ** SOUGHT AFTER VILLAGE LOCATION ** S...
Stable Lane, Calf Heath, Wolverhampton
4 Bedroom Detached House | Offers in excess of £700,000
***** OFFERED WITH NO CHAIN ***** MOTIVATED SELLER **** ** WOW ** FABULOUS DETACHED FAMILY HOME ** APPROX 1.12 ACRES **...

Webbs Estate Agents (Cannock)
Cannock, Staffordshire, WS11 1LF
How much is your home worth?
Use our short form to request a valuation of your property.
Request a Valuation
