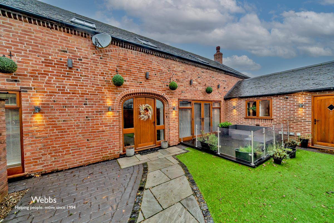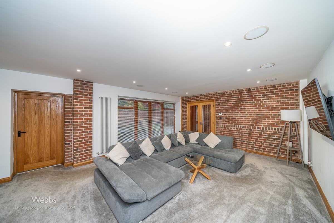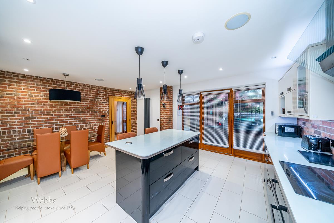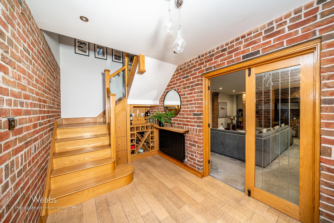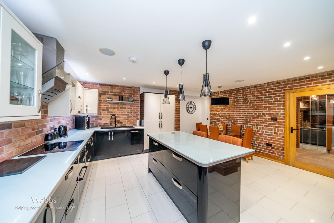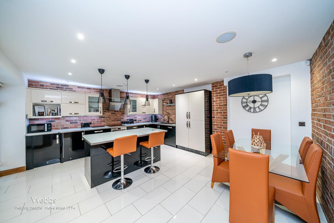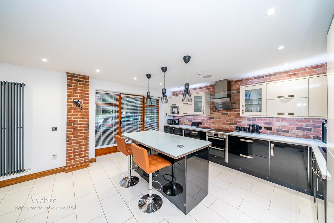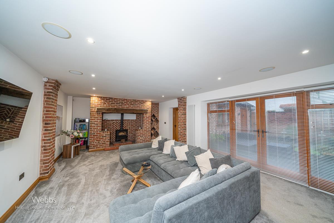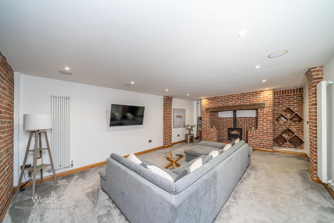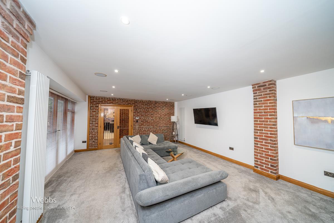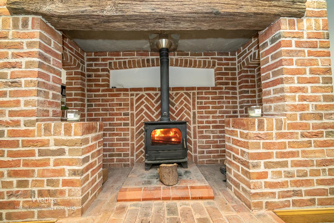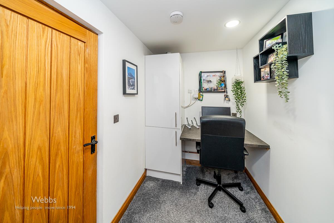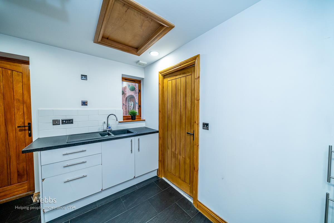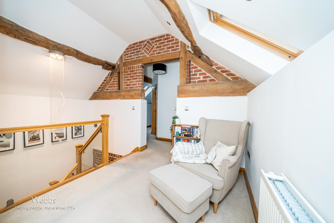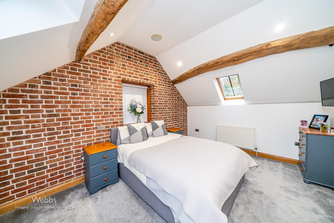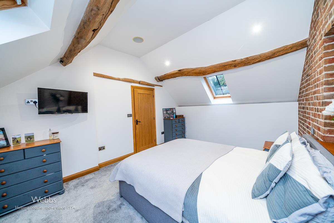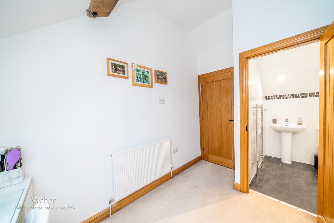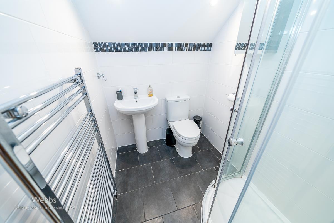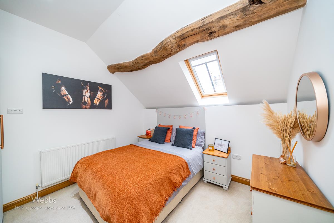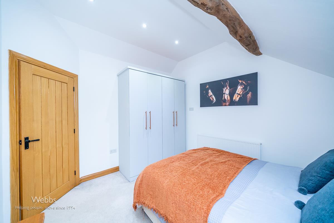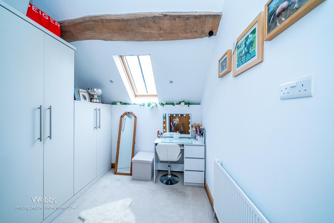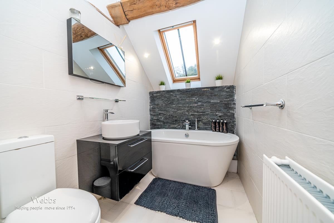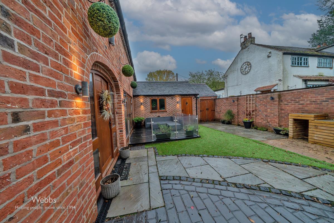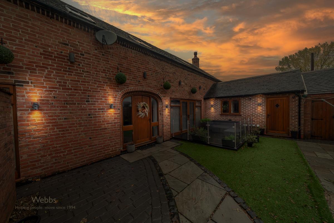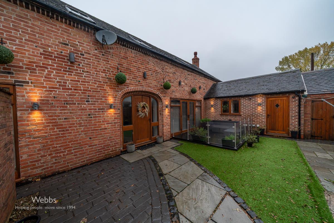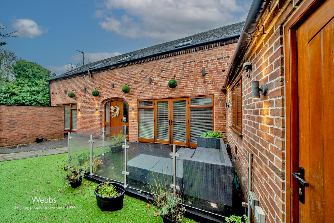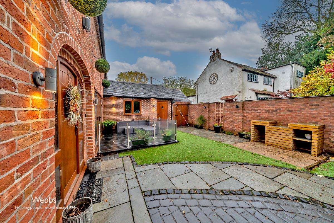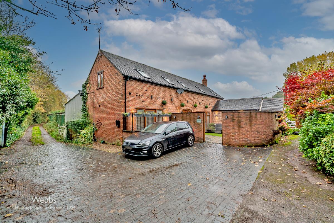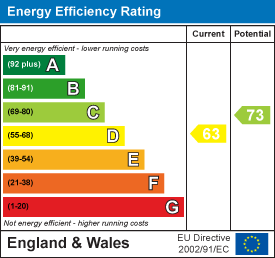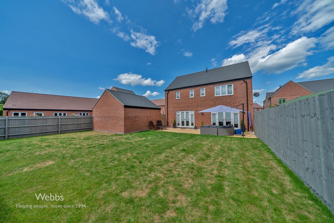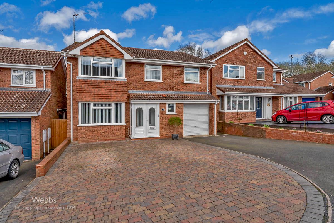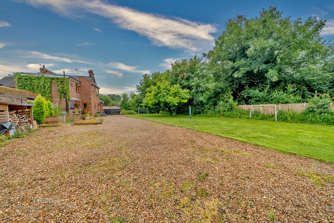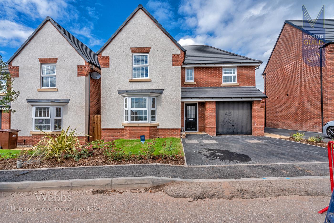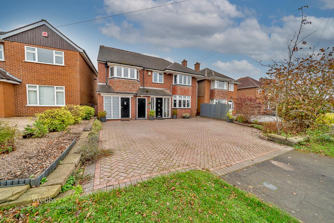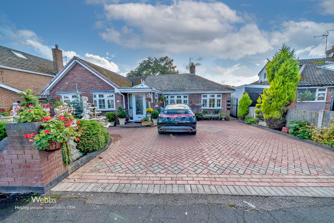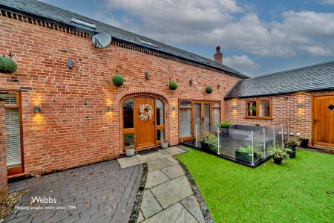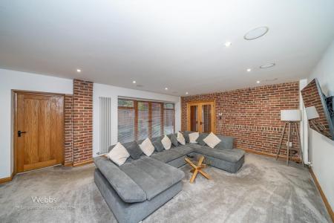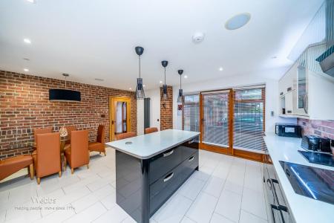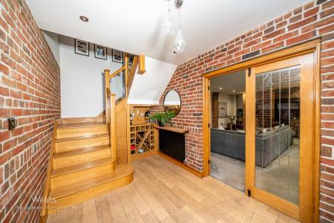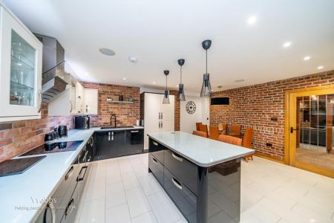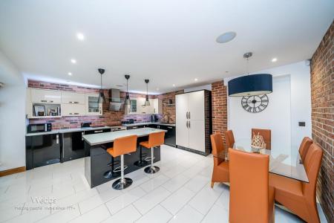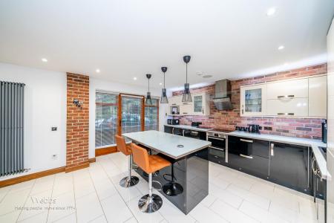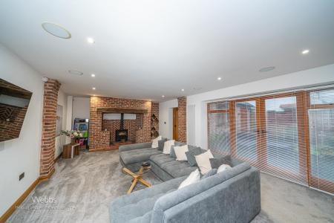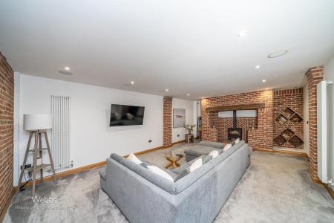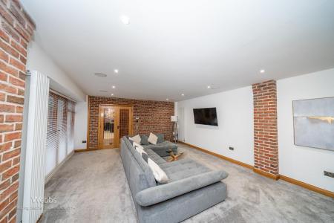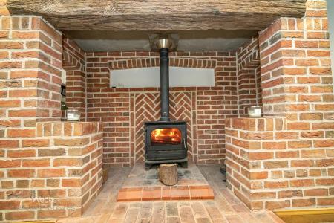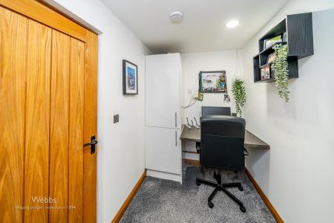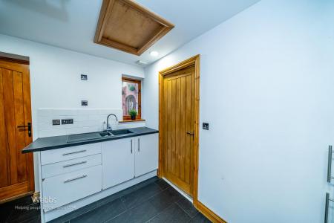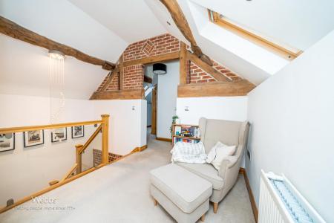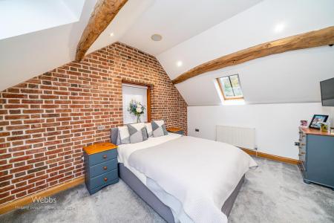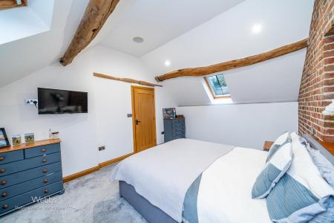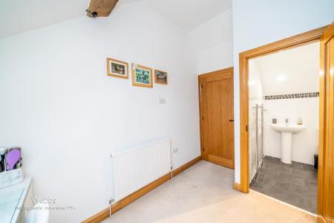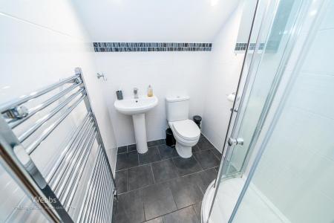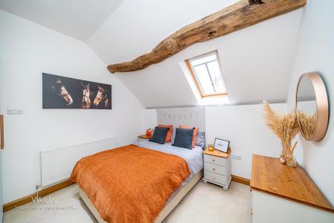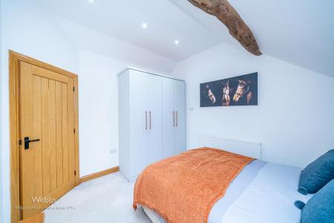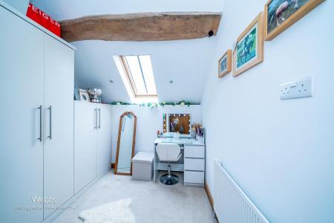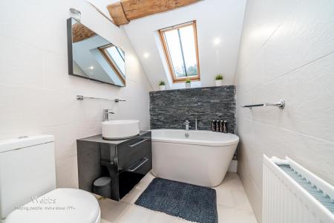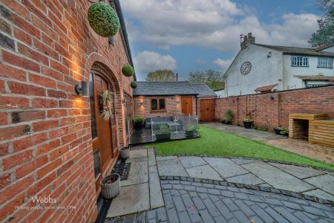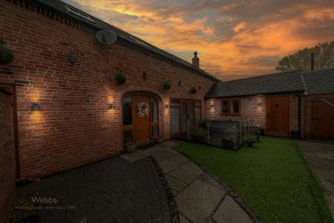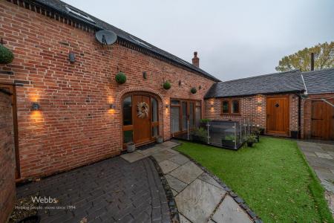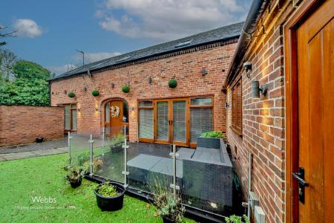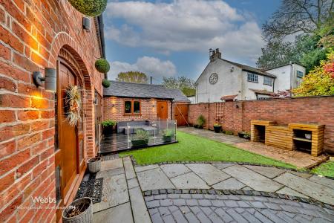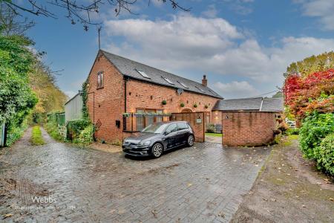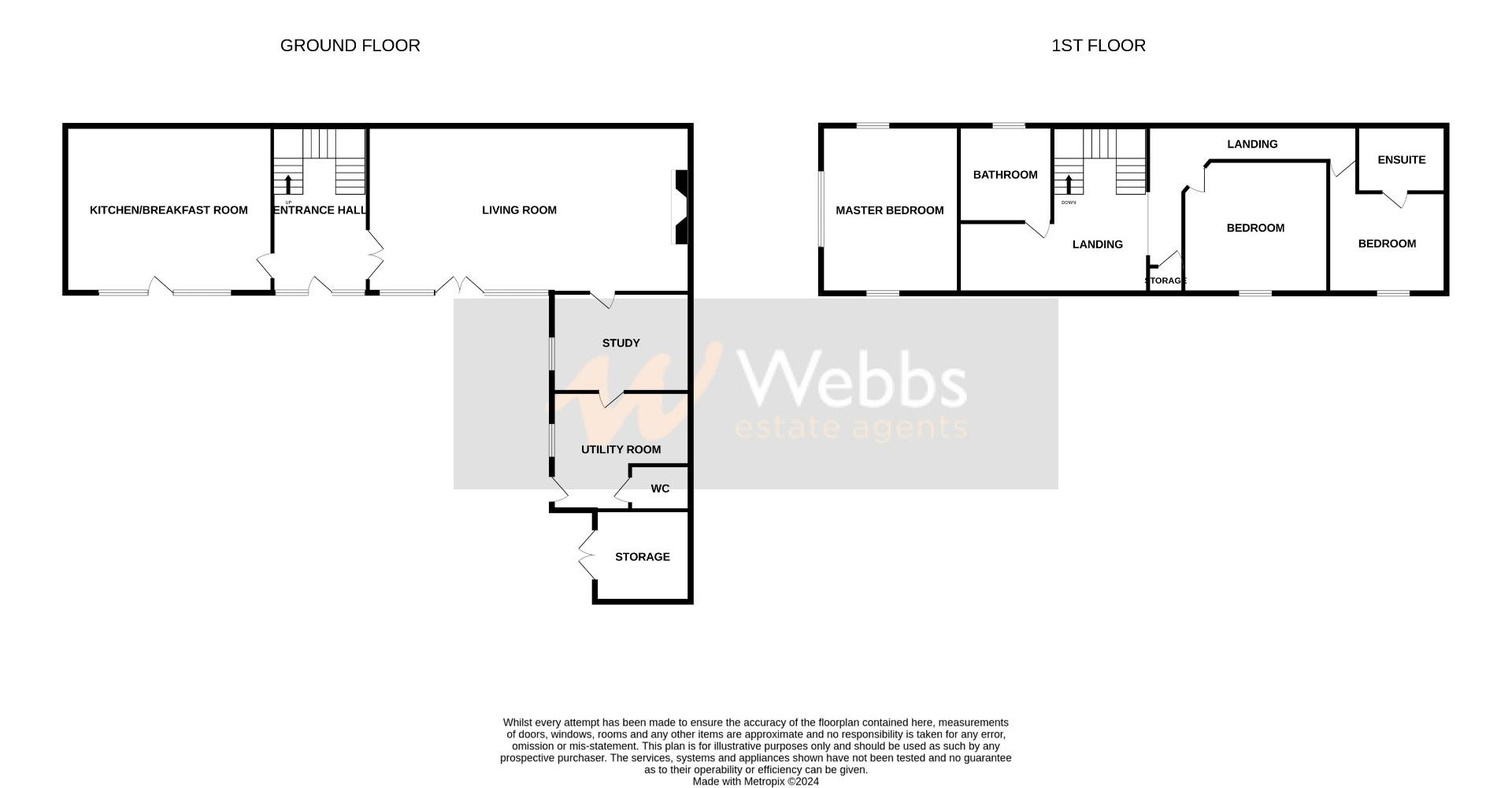- RARE OPPORTUNITY TO OWN THIS STUNNING THREE BEDROOM DETACHED BARN CONVERSION
- IMMACULATLEY PRESENTED
- LARGE LOUNGE WITH FEATURE FIREPLACE
- IMPRESSIVE KITCHEN WITH CENTRAL ISLAND
- SEPERATE STUDY
- UTILITY ROOM AND GUEST WC
- THREE DOUBLE BEDROOMS, ONE WITH ENSUITE
- SEMI-RURAL LOCATION
- PHENOMENAL WALLED COURTYARD GARDEN
- DRIVEWAY
3 Bedroom Barn Conversion for sale in Cannock
**DETACHED BARN CONVERSION**RARE OPPORTUNITY**IMMACULATLEY PRESENTED**RURAL SETTING**FITTED KITCHEN WITH CENTRAL ISLAND** ENTRANCE HALL WITH BAR** STUNNING LIVING ROOM WITH FEATURE FIREPLACE**SEPERATE STUDY**GUEST WC** UTILITY ROOM** THREE GENEROUS BEDROOMS**TWO BATHROOMS** COURT YARD GARDEN** DRIVEWAY**
Webbs Estate Agents are honoured to bring to market this rare find, Longford Farm Barn is an immaculately presented three-bedroom barn conversion that seamlessly blends timeless charm with contemporary elegance. Upon entering, you are greeted by a welcoming entrance hall featuring an under-stairs bar, perfect for entertaining. The heart of the home is a stunning kitchen with a central island, designed for both style and functionality. The expansive lounge boasts a feature fireplace, creating a warm and inviting space. A separate study provides a quiet area for work or relaxation, while a utility room and guest WC offer added convenience.
Upstairs, the first floor hosts three spacious double bedrooms. The second bedroom benefits from an en-suite bathroom, while the remaining bedrooms share a beautifully appointed family bathroom.
Outside, the landscaped, walled courtyard garden offers a tranquil space for outdoor living, combining classic charm with modern flair. Longford Farm Barn is a truly exceptional home, perfect for those seeking a blend of rustic beauty and contemporary living.
Entrance Hall - Approaching through the main door your greeted with a feature staircase with under stairs storage and bar
Kitchen - 4.925m x 5.345m (16'1" x 17'6") - The STUNNING breakfast kitchen offers an array of wall and base units, central island and a selection of integrated appliances (oven, grill, hob, fridge freezer and dishwasher) with exposed brick adding to the charm of the property.
The kitchen also offers floor to ceiling glazing and a door leading to the garden
Lounge - 4.608m x 7.375m (15'1" x 24'2") - The spacious lounge offers a large open space with exposed brick, feature fireplace and floor to ceiling glazing and double doors onto the rear garden
Study - 3.130m x 1.734m (10'3" x 5'8") - The study offers convince for the at home work space.
Utility Room - 3.126m x 2.816m (10'3" x 9'2") -
Guest Wc -
First Floor Landing -
Bedroom One - 4.581m x 3.482m (15'0" x 11'5") - The master bedroom, offers a bright and airy hide away with roof windows and a view to the side of the home.
Bedroom Two - 3.326m x 3.219m (10'10" x 10'6") - A further double bedroom offers roof windows allowing the room to be flooded with natural daylgiht
Bedroom Three - 2.622m x 3.309m (8'7" x 10'10") - The third bedrooms offers ensuite shower room.
En Suite - The convenient ensuite shower room comprises of: Shower, WC and wash hand basin
Family Bathroom - The stylish family bathroom offers a sense of luxury with bath, WC and wash hand basin
Court Yard Garden - The stylish and enclosed private walled court yard garden offers a quiet space,offering paved patio are and artificial lawn
Store Room - Located at the end of the home the store room offers a storage area
Driveway -
Identification Checks - C - Should a purchaser(s) have an offer accepted on a property marketed by Webbs Estate Agents they will need to undertake an identification check. This is done to meet our obligation under Anti Money Laundering Regulations (AML) and is a legal requirement. We use a specialist third party service to verify your identity. The cost of these checks is £28.80 inc. VAT per buyer, which is paid in advance, when an offer is agreed and prior to a sales memorandum being issued. This charge is non-refundable.
Important information
Property Ref: 761284_33445884
Similar Properties
4 Bedroom Detached House | Offers in region of £450,000
** STUNNING MODERN DETACHED FAMILY HOME ** NO UPWARD CHAIN ** FOUR BEDROOMS ** BEAUTIFUL DINING KITCHEN WITH INTEGRATED...
St. Patrick Close, Hednesford, Cannock
6 Bedroom Detached House | Offers in region of £450,000
** STUNNING EXTENDED DETACHED HOME ** SIX BEDROOMS ** THREE BATHROOMS ** SPACIOUS LOUNGE ** SIMPLEY STUNNING KITCHEN DIN...
Hilton Lane, Shareshill, Wolverhampton
3 Bedroom House | Offers in region of £450,000
MOTIVATED SELLER ** HUGE PLOT ** VILLAGE LOCATION ** VIEWING IS ADAVISED ** WEBBS ESTATE AGENTS are delighted to bring t...
Pye Green Road, Hednesford, Cannock
4 Bedroom Detached House | Offers in region of £455,000
** NEW BUILD MOVE IN BEFORE CHRISTMAS 2025 ** PART EXCHANGE AVAILABLE ** 5% DEPOSIT BOOSTER ** KEY WORKER INCENTIVES **...
5 Bedroom Detached House | Offers in region of £469,950
** SUBSTANTIAL DETACHED FAMILY HOME ** HEAVILY EXTENDED ** SOUGHT AFTER LOCATION ** OUTSTANDING POTENTIAL ** VERY WELL P...
3 Bedroom Detached Bungalow | Offers in region of £475,000
** NO ONWARD CHAIN ** MOTIVATED SELLER ** HEAVILY EXTENDED BUNGALOW ** VIEW THE FLOORPLAN ** OUTSTANDING POTENTIAL ** TH...

Webbs Estate Agents (Cannock)
Cannock, Staffordshire, WS11 1LF
How much is your home worth?
Use our short form to request a valuation of your property.
Request a Valuation
