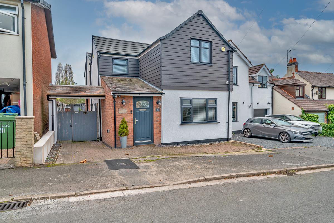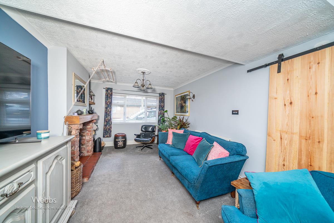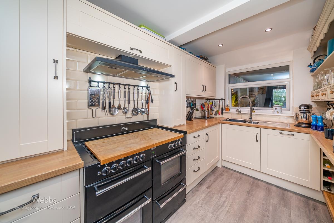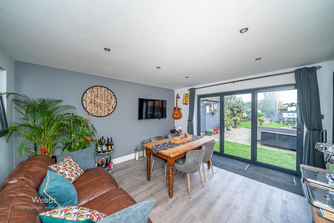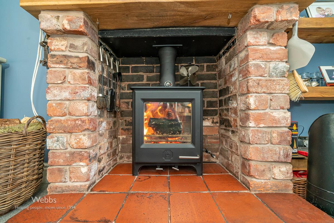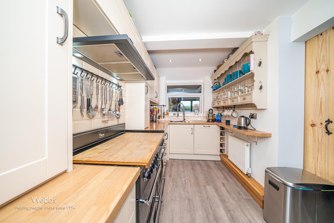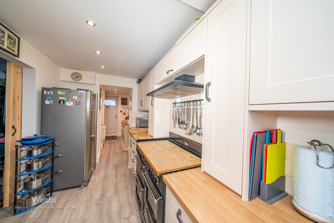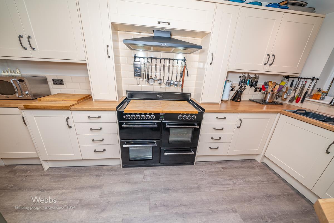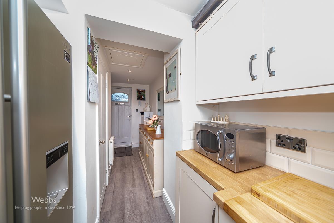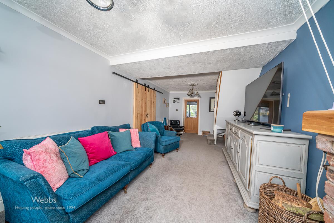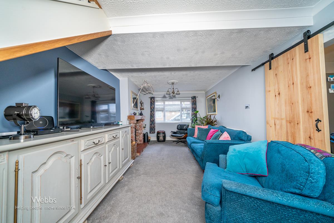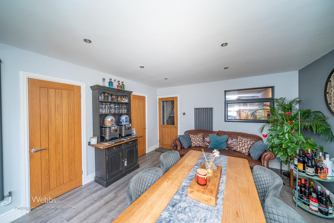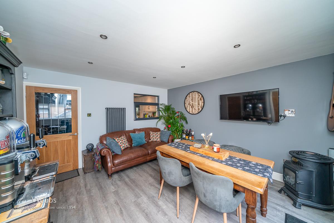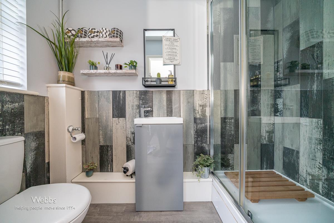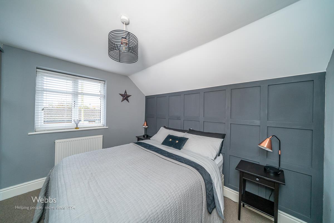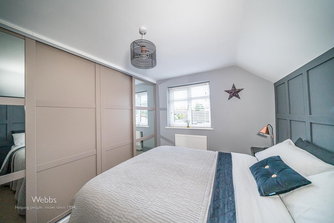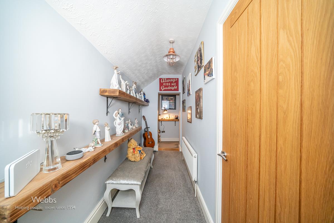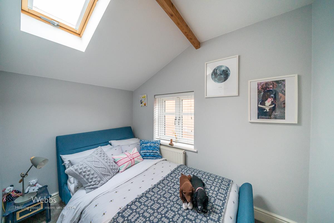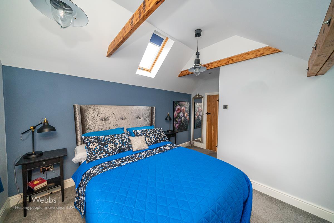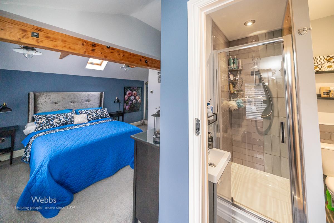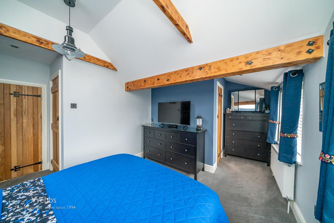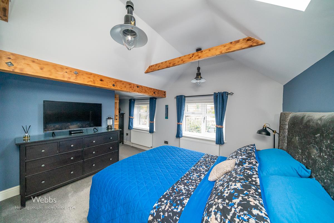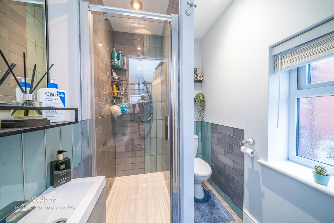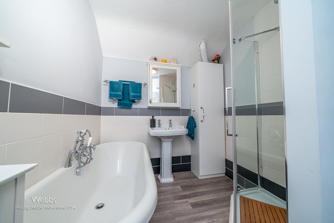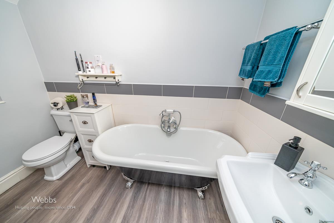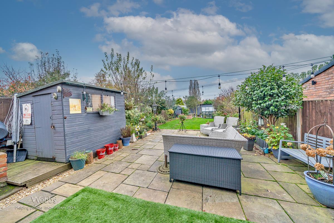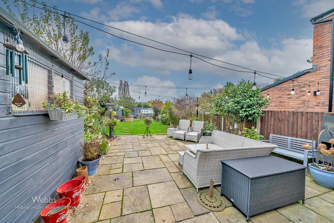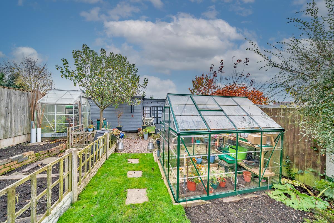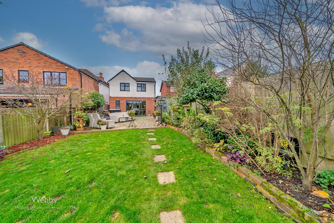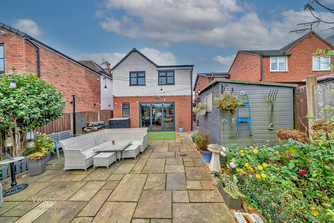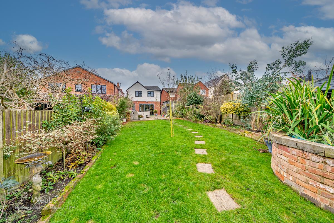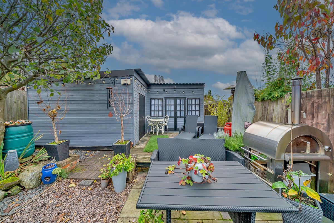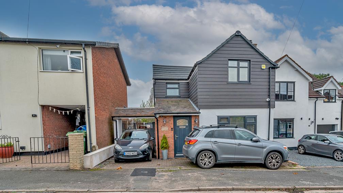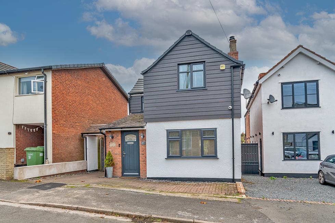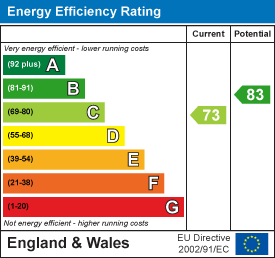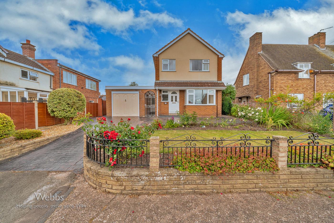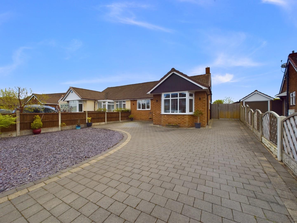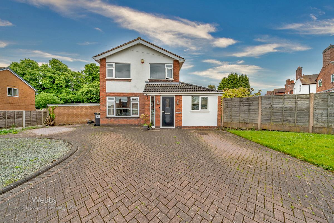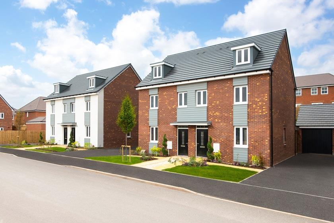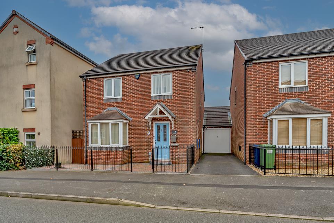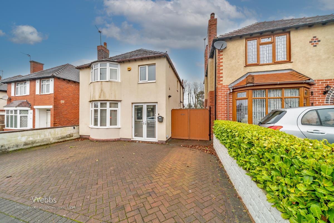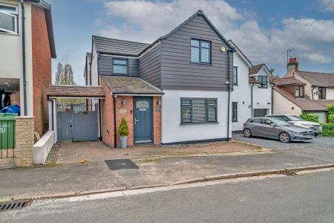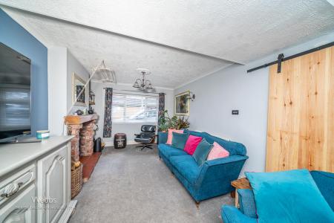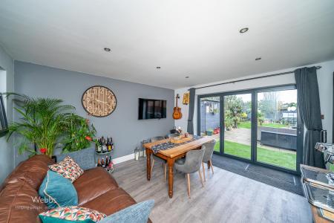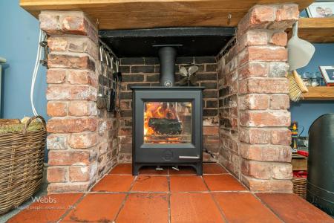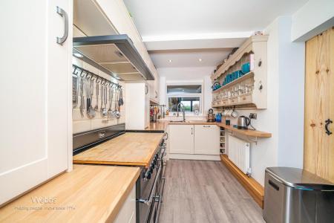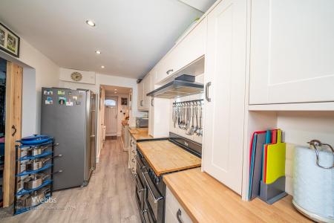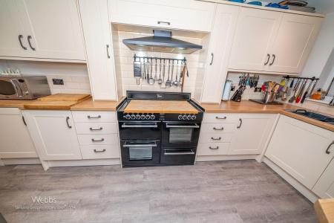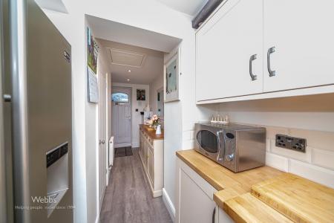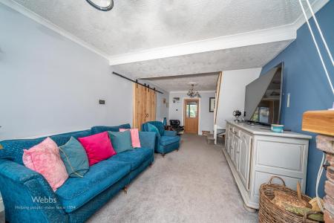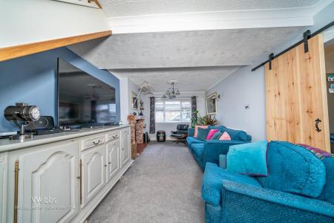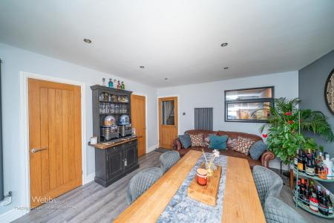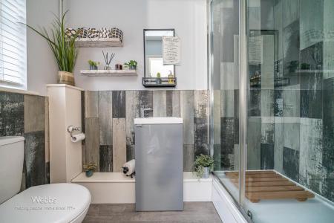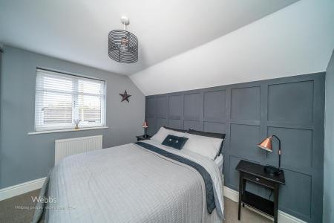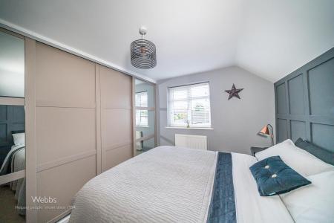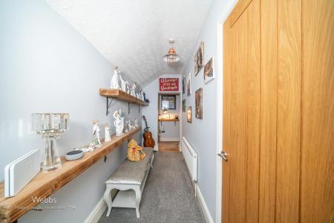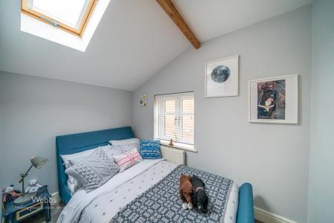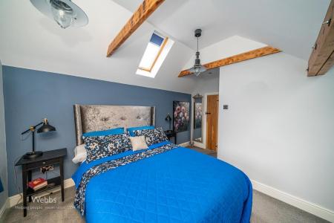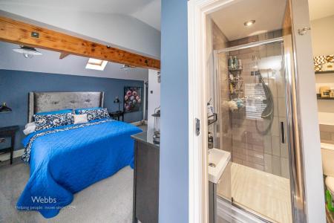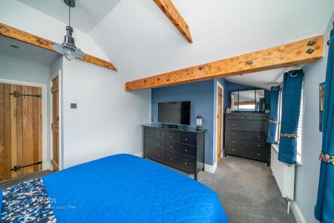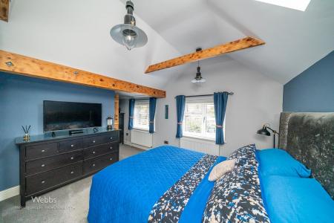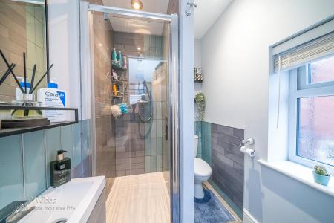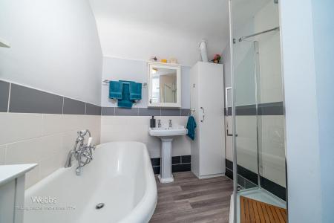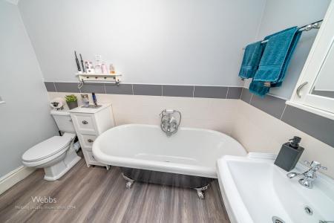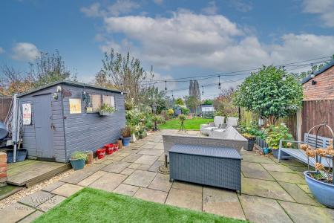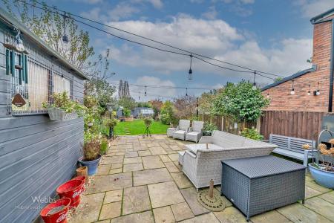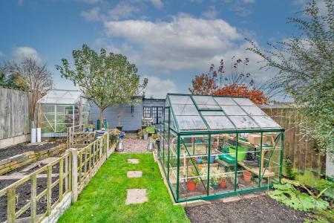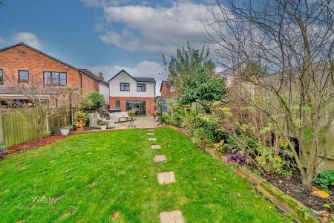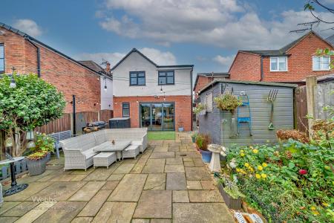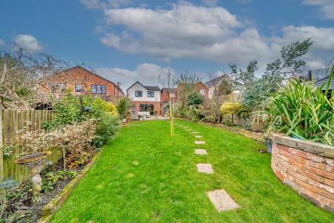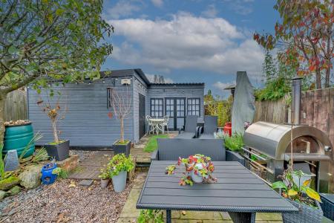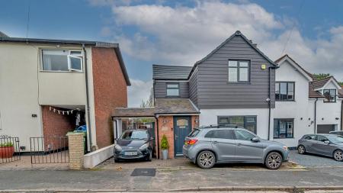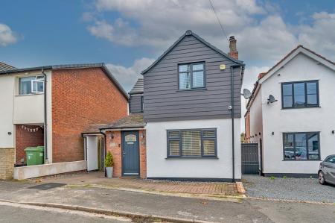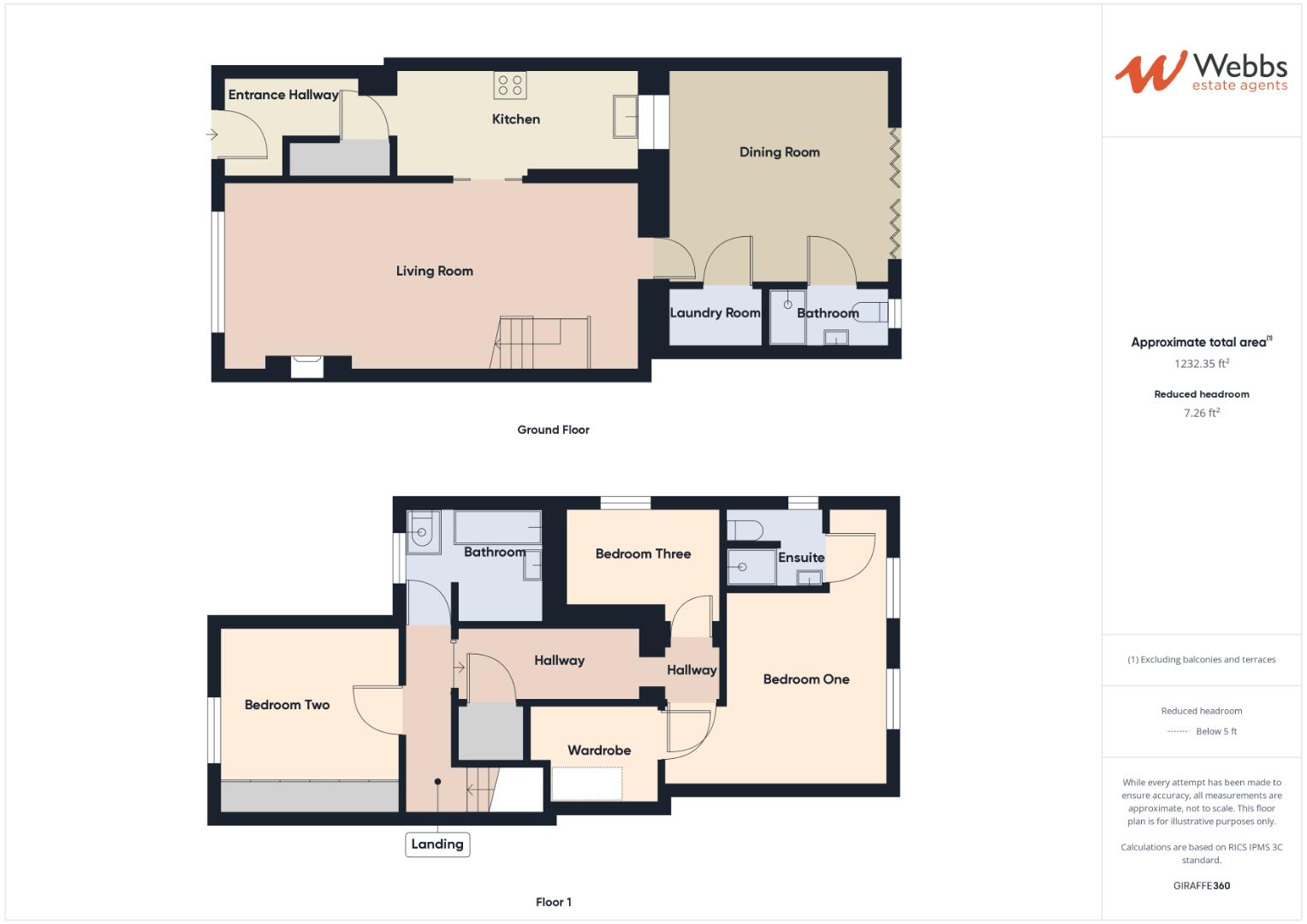- EXTENDED DETACHED COTTAGE
- VERY WELL PRESENTED THROUGHOUT
- VIEWING IS ESSENTIAL
- THREE DOUBLE BEDROOMS
- BATHROOM, SHOWER ROOM & ENSUITE
- KITCHEN & UTILITY
- GENEROUS LOUNGE DINER
- DINING / SITTING ROOM
- LANDSCAPED GARDENS & DRIVEWAY
- WORKSHOPS & GARDEN ROOM
3 Bedroom Detached House for sale in Cannock
** WOW ** STUNNING EXTENDED COTTAGE ** INTERNAL VIEWING STRONGLY ADVISED ** DECEPTIVELY SPACIOUS ** VERY WELL PRESENTED THROUGHOUT ** THREE DOUBLE BEDROOMS ** FAMILY BATHROOM, ENSUITE & SHOWER ROOM ** KITCHEN ** GENEROUS LOUNGE WITH LOG BURNER ** DINING/SITTING ROOM ** UTILITY ROOM ** LANDSCAPED GARDENS ** GARDEN ROOM ** WORKSHOPS ** DRIVEWAY **
Webbs Estate Agents have pleasure in offering this SHOWHOME STANDARD extended detached cottage situated in a popular location, being lovingly extended and refurbished by the current owners. This beautiful home is situated in a popular location and briefly comprises an entrance hallway, kitchen with integrated appliances, generous lounge diner with log burner, sitting/dining room with log burner and bi-fold doors, shower room and utility. On the first floor, the landing leads to three double bedrooms, a family bathroom, an ensuite shower room and a walk-in wardrobe to the master bedroom. The property had a driveway providing off-road parking, a stunning landscaped rear garden with a garden room and several workshops. THIS UNIQUE HOME REALLY MUST BE VIEWED !!
Entrance Hallway -
Refitted Kitchen - 4.52m x 2.14m (14'9" x 7'0") -
Spacious Lounge With Log Burner - 7.84m x 3.43m (25'8" x 11'3") -
Dining / Sitting Room - 4.19m x 3.94m (13'8" x 12'11") -
Utility Room -
Shower Room -
First Floor Landing -
Master Bedroom - 4.19m x 5.25m (13'8" x 17'2") -
Ensuite Shower Room -
Bedroom Two - 3.39m x 2.78m (11'1" x 9'1") -
Bedroom Three - 2.88m x 2.38m (9'5" x 7'9") -
Family Bathroom - 2.78m x 2.14m (9'1" x 7'0") -
Generous Landscaped Garden -
Garden Room & Workshop - GARDEN ROOM 3.03m x 3.46m
WORKSHOP 3.89m x 3.56m
WORKSHOP 1.90m x 3.49m
Driveway -
Identification Checks - C - Should a purchaser(s) have an offer accepted on a property marketed by Webbs Estate Agents they will need to undertake an identification check. This is done to meet our obligation under Anti Money Laundering Regulations (AML) and is a legal requirement. We use a specialist third party service to verify your identity. The cost of these checks is £28.80 inc. VAT per buyer, which is paid in advance, when an offer is agreed and prior to a sales memorandum being issued. This charge is non-refundable.
Disclosure - The current sellers are related to a member of Staff at Webbs Estate Agents
Property Ref: 761284_33482478
Similar Properties
3 Bedroom Detached House | Offers Over £300,000
** WOW ** EXTENDED FAMILY HOME ** DECEPTIVELY SPACIOUS ** VERY WELL PRESENTED ** INTERNAL VIEIWNG IS ESSENTIAL ** THREE...
Love Lane, Great Wyrley, Walsall
2 Bedroom Semi-Detached Bungalow | Offers Over £300,000
** HIGHLY DESIRABLE LOCATION ** WELL PRESENTED ** TWO GENEROUS BEDROOMS ** SPACIOUS LOUNGE ** OPEN VIEWS TO THE REAR **...
Westbourne Avenue, Cheslyn Hay, Walsall
4 Bedroom House | Offers Over £300,000
** ENVIABLE PLOT ** FOUR BEDROOMS ** LARGE LOUNGE ** DINING ROOM ** BREAKFAST KITCHEN ** EXCELLENT SCHOOL CATCHMENTS **...
3 Bedroom Semi-Detached House | Offers in region of £307,000
** NEW BUILD ** READY MAY ** BUYERS INCENTIVES / PART EXCHANGE AVAILABLE ** KEY WORKER INCENTIVES ** CALL BRANCH ON 0154...
Grouse Way, Heath Hayes, Cannock
4 Bedroom Detached House | Offers Over £310,000
** DETACHED FAMILY HOME ** SOUGHT AFTER DEVELOPMENT ** WELL PRESENTED THROUGHOUT ** FOUR BEDROOMS ** BATHROOM & ENSUITE...
3 Bedroom Detached House | Offers in excess of £310,000
** NO CHAIN ** DETACHED FAMILY HOME ** VERY WELL PRESENTED ** POPULAR LOCATION ** INTERNAL VIEWING IS ESSENTIAL ** CLOSE...

Webbs Estate Agents (Cannock)
Cannock, Staffordshire, WS11 1LF
How much is your home worth?
Use our short form to request a valuation of your property.
Request a Valuation
