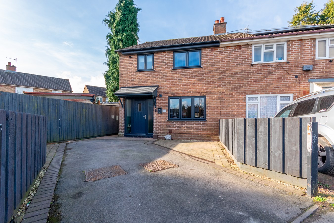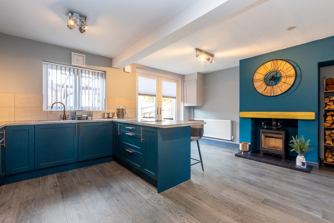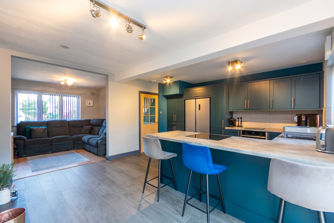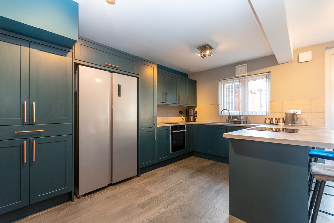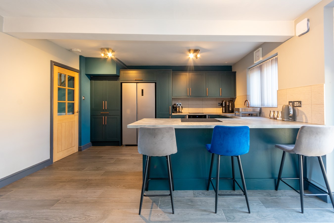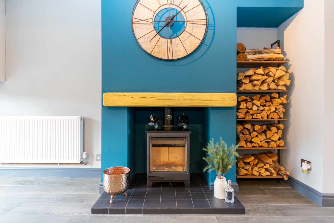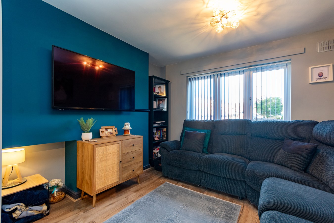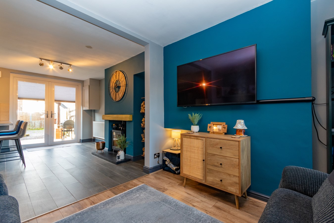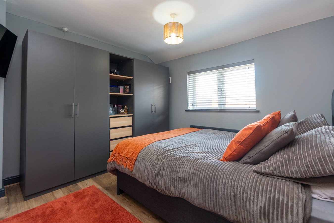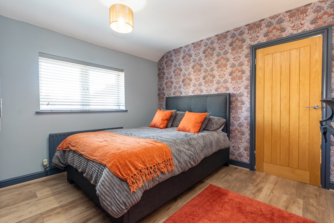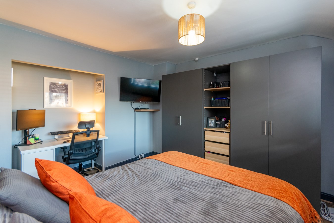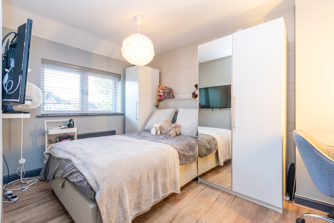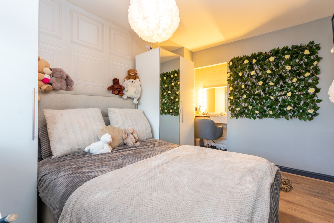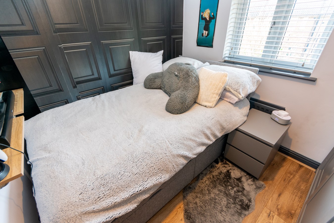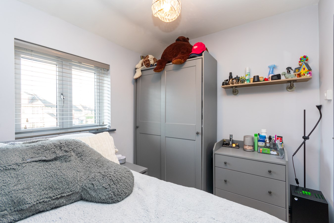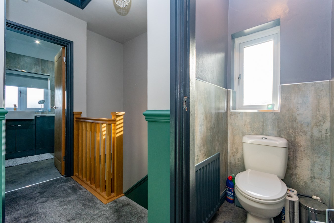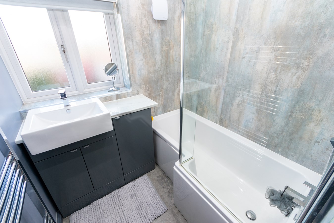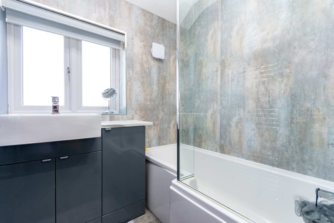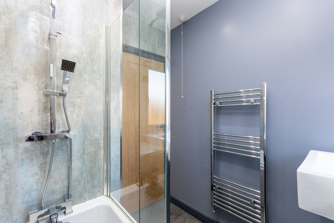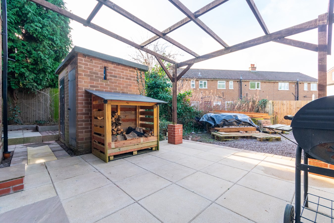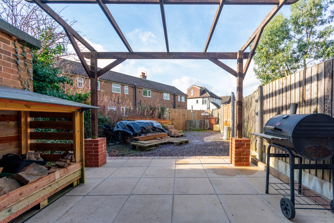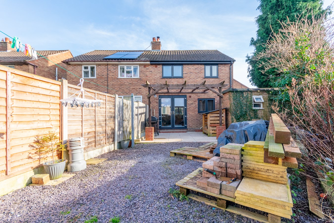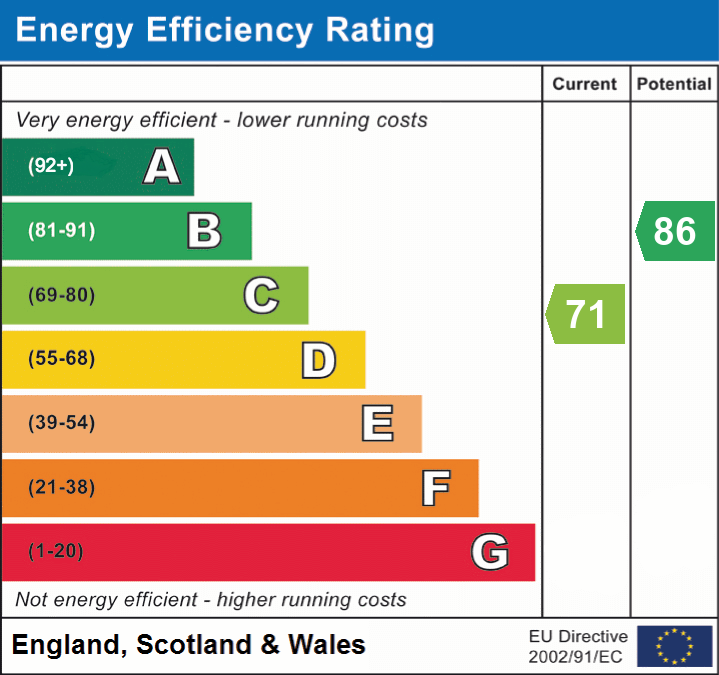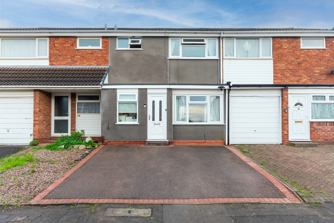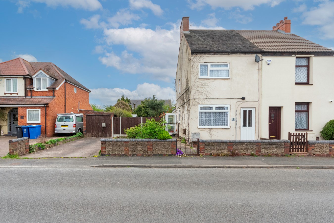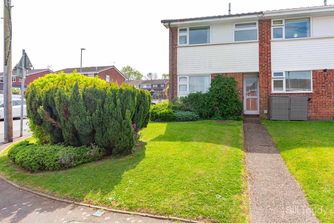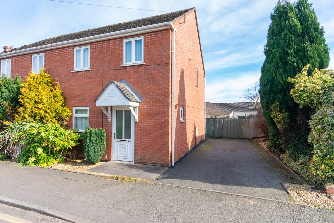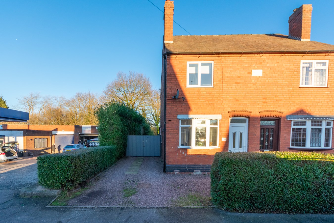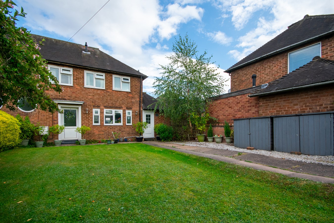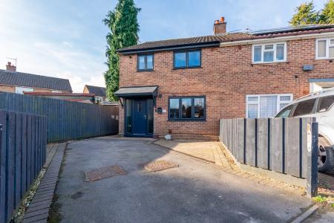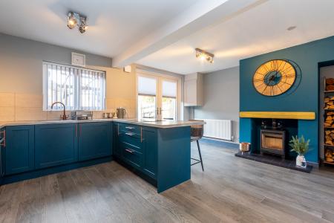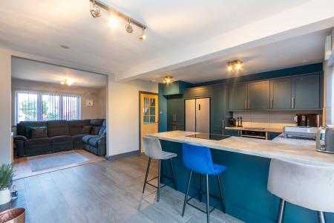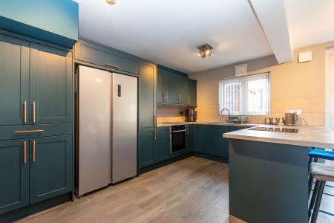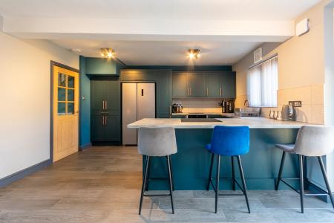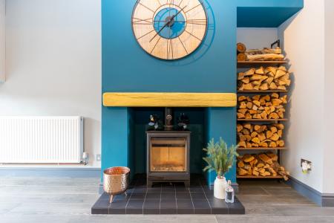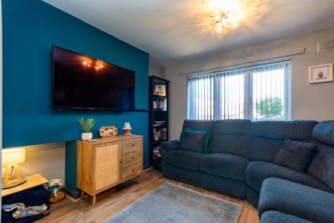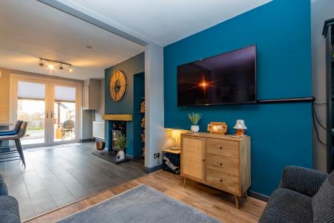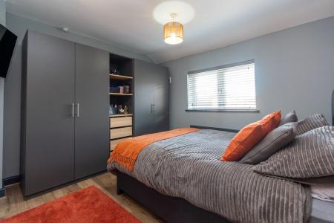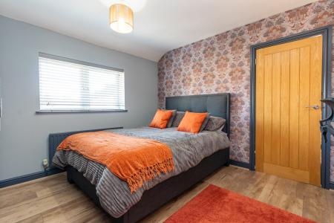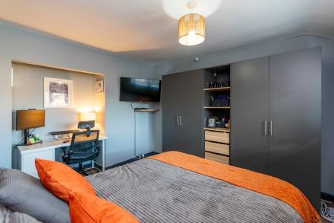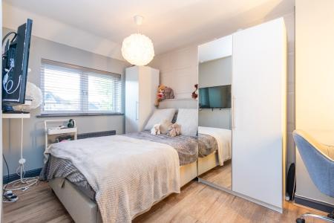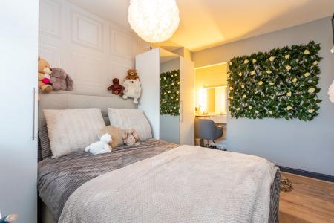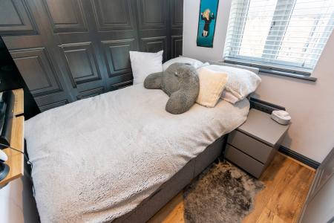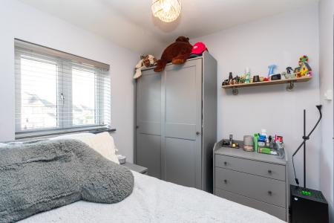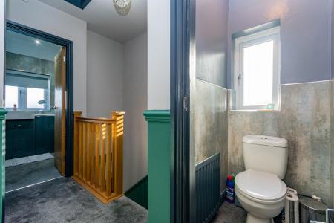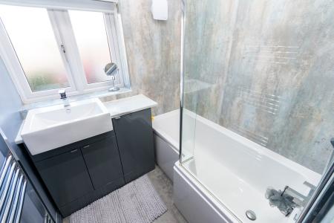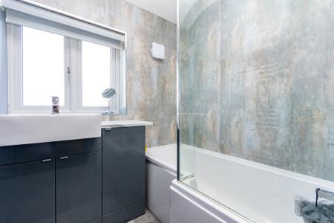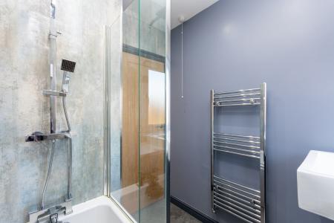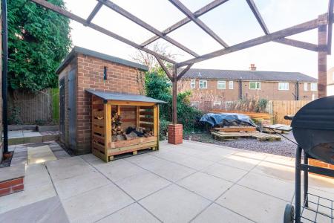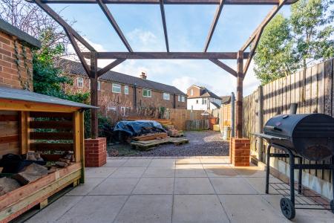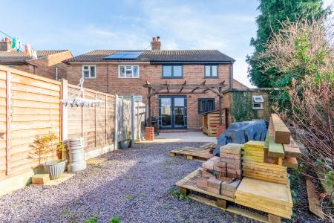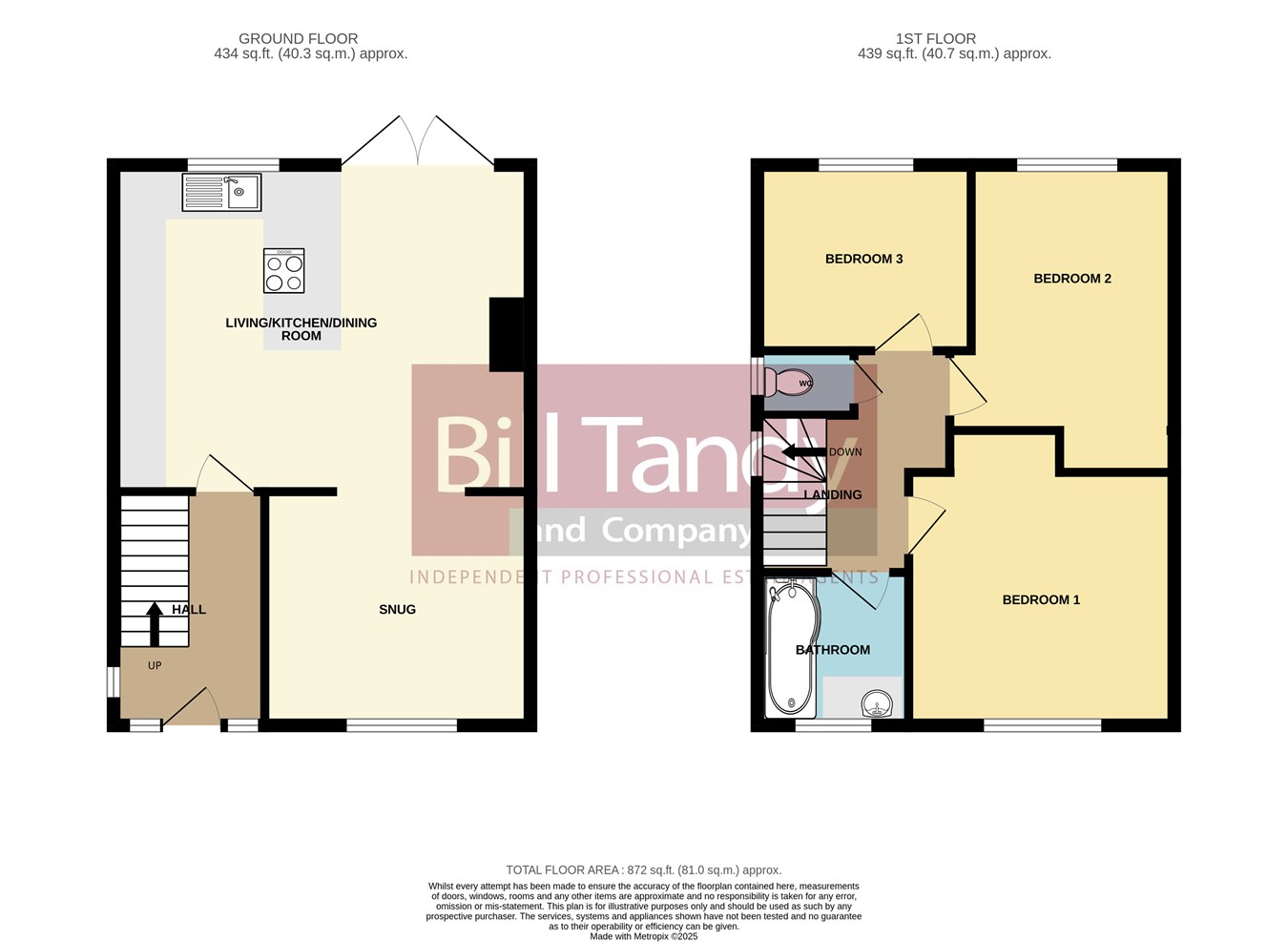- Three bedroom family home
- Superb open plan living/kitchen area
- Two good size double bedrooms with further large single
- Off road parking
- Modern fitted bathroom and separate W.C.
- Popular residential location
- Nearby local amenities
- Complete onward chain!
3 Bedroom Semi-Detached House for sale in Cannock
Tucked away on a corner plot in this popular residential road, this superbly renovated property offers a blend of style and convenience being only a short distance away from local convenience shops and access to popular local schools. Having been fully renovated by its current owners this stunning 3 bedroom semi detached home boasts an amazing family friendly ground floor with its magnificent open living kitchen dining area with fitted kitchen including a beautiful feature log burner, the first floor also has well laid our spacious rooms with two good size double bedrooms with a larger than standard third bedroom, along side the modern fitted bathroom and separate w/c. externally the property benefits from a tarmac and block paved drive offering good off road parking and good size rear garden. an early viewing is considered essential to fully appreciate the quality of accommodation on offer.
ENTRANCE HALLapproached via a composite UPVC opaque double glazed entrance door with opaque double glazed side panels to each side and having wood effect flooring, UPVC double glazed window to side, ceiling light point, smoke detector, stairs to first floor with oak balustrade, useful under stairs storage cupboard, radiator and glazed wooden door opening to:
OPEN PLAN LIVING/KITCHEN/DINING AREA
7.80m max (4.20m min) x 5.40m max (3.00m min) (25' 7"max 13'9" min x 17' 9" max 10'10" min) having a continuation of the wood effect flooring, Superb fitted kitchen with wooden Shaker style units with rose gold fitments comprising base cupboards with breakfast bar area with recess for stools, brushed stone effect roll top work surface, matching wall mounted cupboards, modern textured tiled splashbacks, inset four burner induction hob and integrated oven, one and a half bowl sink and drainer with mono mixer tap, integrated washing machine, space and plumbing for American style fridge/freezer, concealed combination boiler, UPVC double glazed window overlooking the garden, large UPVC double glazed double French doors with built-in shutter blinds leading out to the rear patio, chimney breast housing log burner with wooden mantel, raised tiled hearth and inset log store, radiator and opening through to the:
SNUG AREA having fitments for wall mounted T.V., UPVC double glazed window to front, ceiling light point and wood effect flooring.
FIRST FLOOR LANDING
having ceiling light point, smoke detector, two UPVC double glazed windows to side, loft access hatch and doors leading off to further accommodation.
BEDROOM ONE
3.50m min x 3.30m min (11' 6" min x 10' 10" min) having wood effect floor, ceiling light point, UPVC double glazed window to front, radiator and recess ideal for desk.
BEDROOM TWO
3.50m min x 2.60m min (11' 6" min x 8' 6" min) having ceiling light point, radiator, wood effect flooring, UPVC double glazed window to rear and recess ideal for dressing area.
BEDROOM THREE
2.70m x 2.30m (8' 10" x 7' 7") having ceiling light point, radiator, wood effect flooring and UPVC double glazed window to rear.
FAMILY BATHROOM
having modern suite comprising 'P' shaped bath with mains plumbed shower unit with dual head with rainfall effect over, square wash hand basin with storage beneath and work surface to side, aqua boarding splashbacks, stone effect flooring, UPVC opaque double glazed window to front, recessed LED downlights and extractor fan.
SEPARATE W.C.
having stone effect flooring, half height aqua boarding, low level W.C., radiator and UPVC opaque double glazed window to side.
OUTSIDE
The property benefits from a corner plot position having a tarmac and block paved frontage providing parking for two cars leading to the front door and side access. There is half height fencing and bin storage area. A paved path leads to the rear of the property having large hard standing for shed, outbuildings used as a laundry, paved sandstone effect patio with pergola, timber wood store and slate chip spaces.
COUNCIL TAX
Band A.
FURTHER INFORMATION/SUPPLIES
Mains drainage, water, electricity and gas connected. Telephone connected. For broadband and mobile phone speeds and coverage, please refer to the website below: https://checker.ofcom.org.uk/
Important Information
- This is a Freehold property.
Property Ref: 6641327_28667809
Similar Properties
4 Bedroom Terraced House | Offers in region of £200,000
**EXCELLENT FIRST TIME BUY**This well presented four bedroom mid terrace property offers versatile accommodation with th...
2 Bedroom Semi-Detached House | Offers in region of £200,000
**NO CHAIN - FULL REFURBISHMENT OPPORTUNITY - SIGNIFICANT PLOT FOR DEVELOPMENT (SUBJECT TO PLANNING)What a fabulous opp...
2 Bedroom End of Terrace House | £185,000
*NO CHAIN - GARAGE AND PARKING TO REAR*Well, What an opportunity we have on our hand's here! Perfect for first time buye...
Boney Hay Road, Burntwood, WS7
3 Bedroom Semi-Detached House | £230,000
Bill Tandy and Company, Burntwood, are delighted to be offering to the market this modern three bedroom semi detached pr...
Hednesford Road, Brownhills, Walsall, WS8
2 Bedroom Semi-Detached House | £230,000
Occupying a prime position on the Hednesford Road, this charming semi-detached home with two double bedrooms offers an e...
2 Bedroom Semi-Detached House | £230,000
*GENEROUS REAR GARDEN WITH VEGGIE PLOT FOR THE KEEN GARDENER!*Tucked away along Chase Road behind a deep frontage is thi...

Bill Tandy & Co (Burntwood)
Burntwood, Staffordshire, WS7 0BJ
How much is your home worth?
Use our short form to request a valuation of your property.
Request a Valuation
