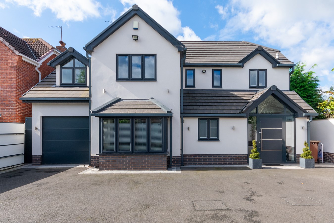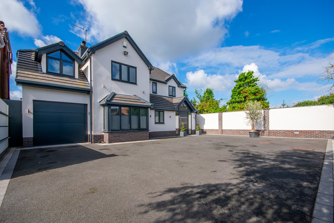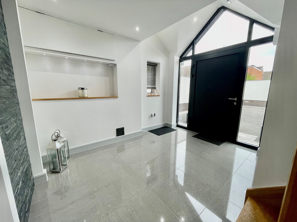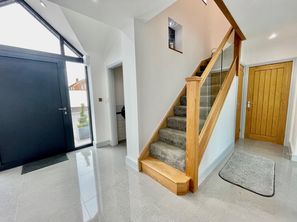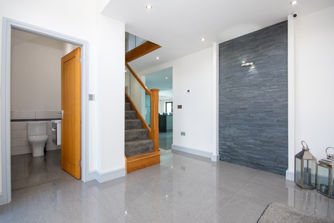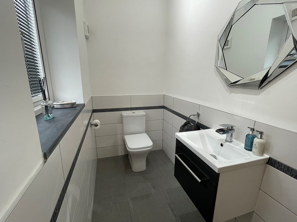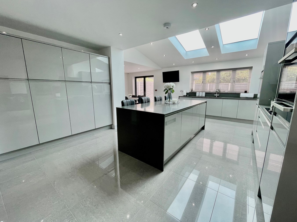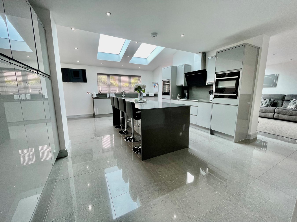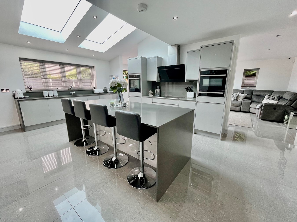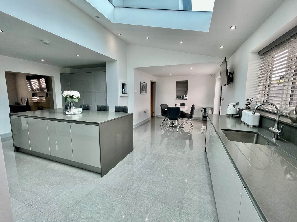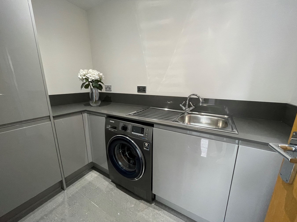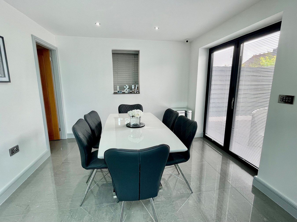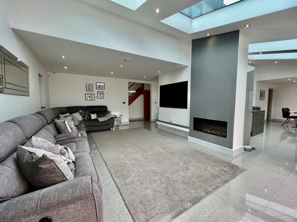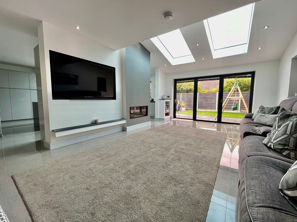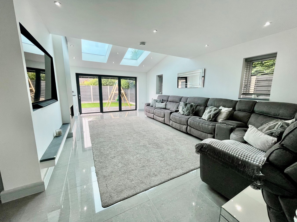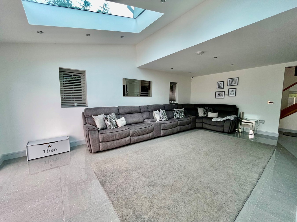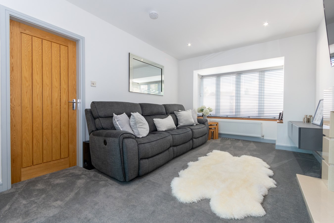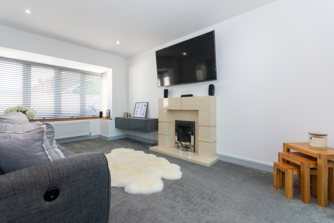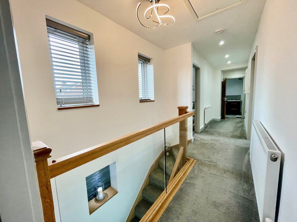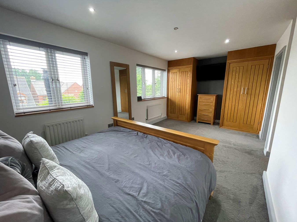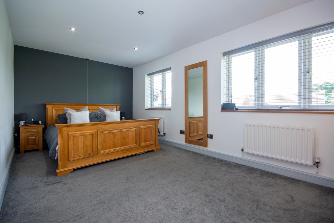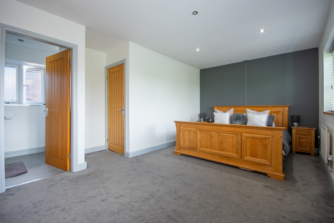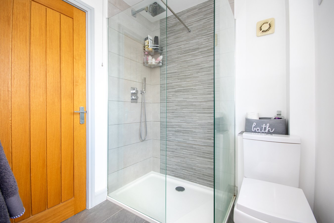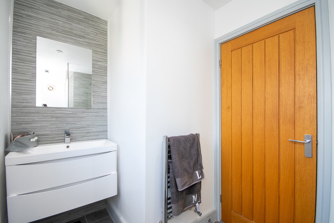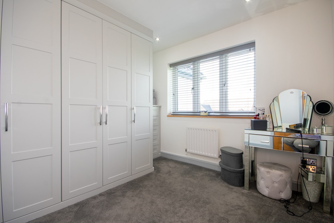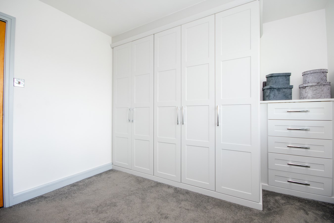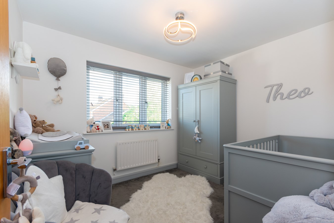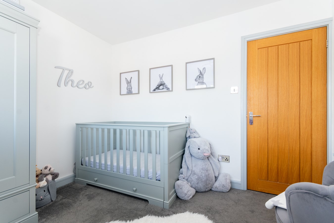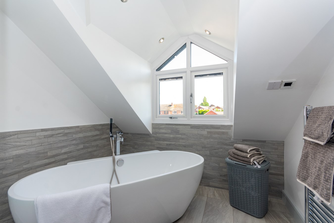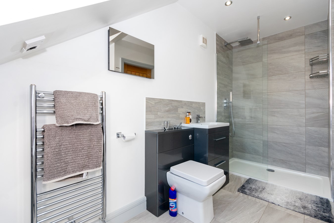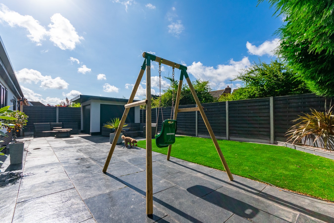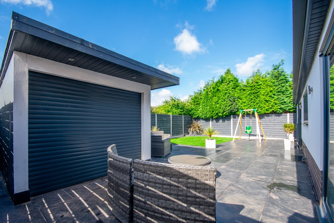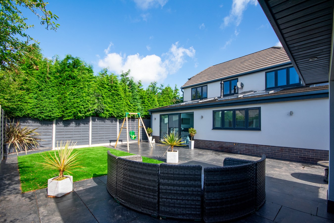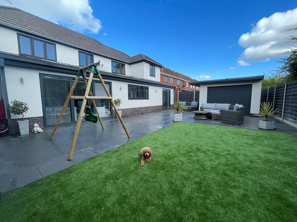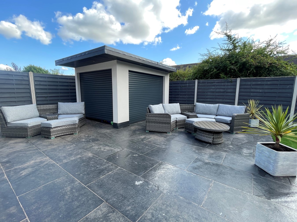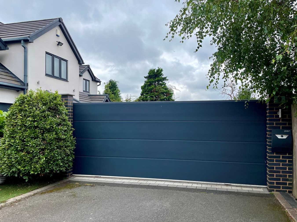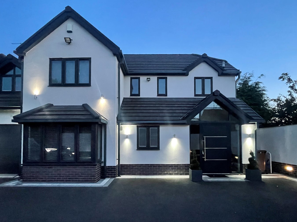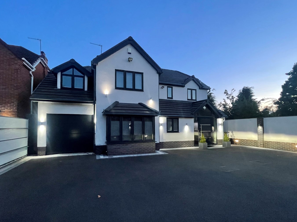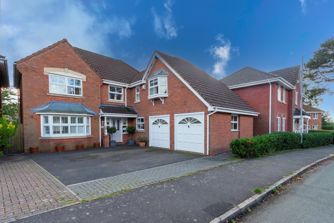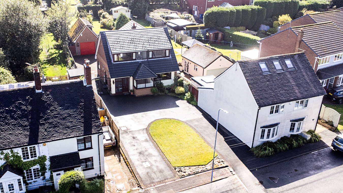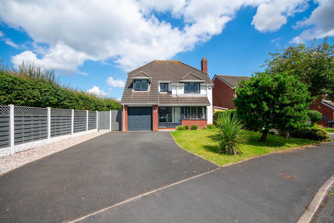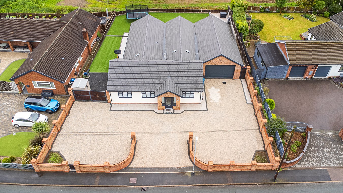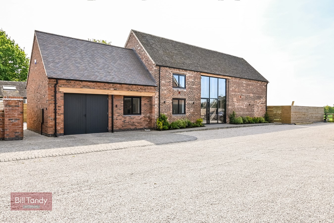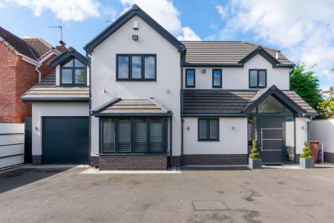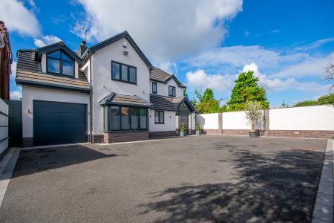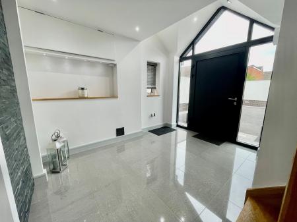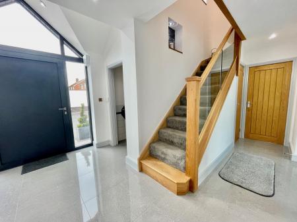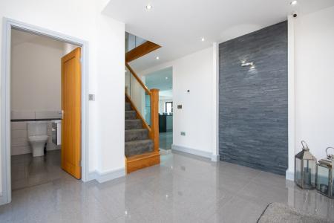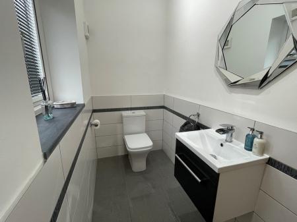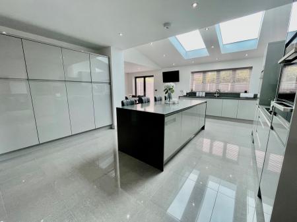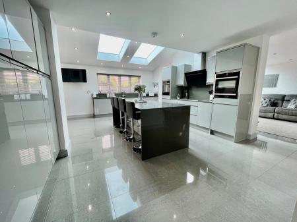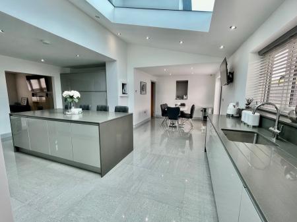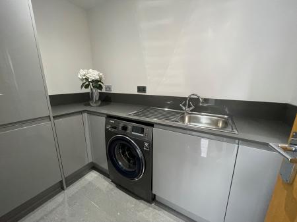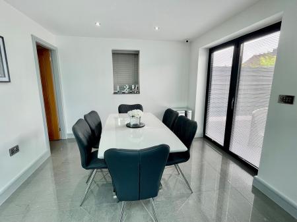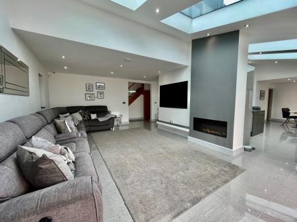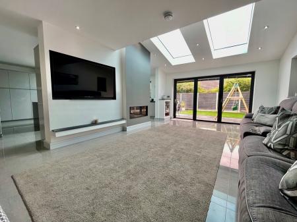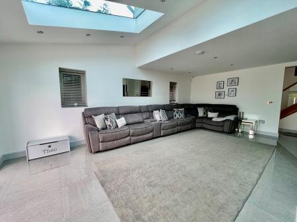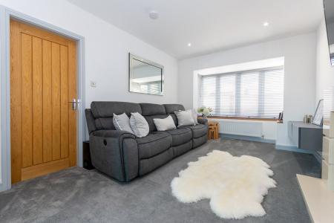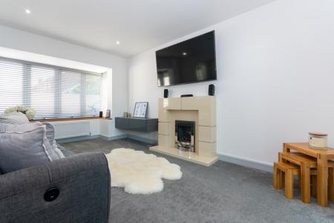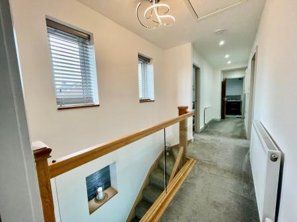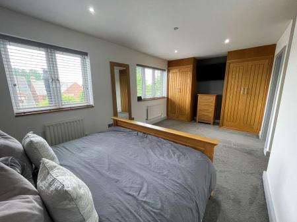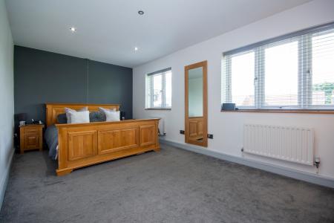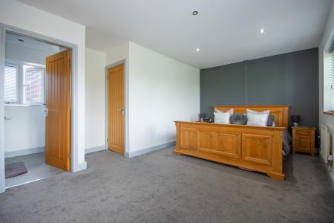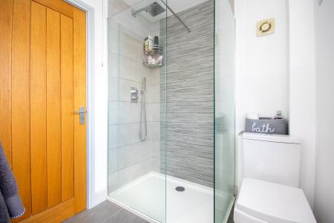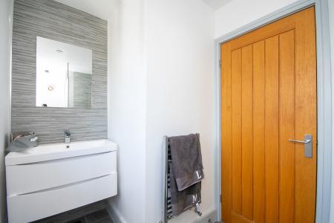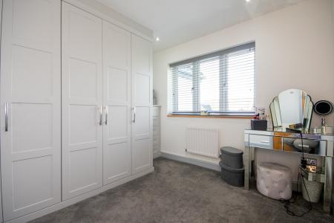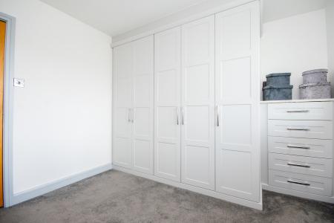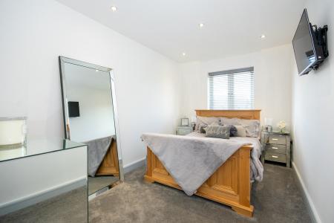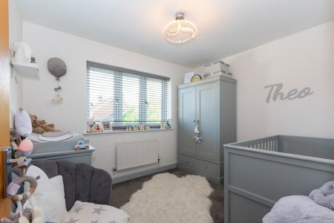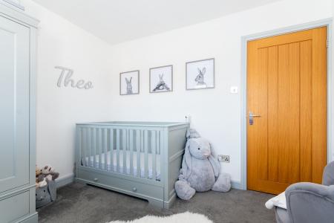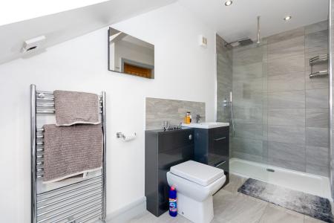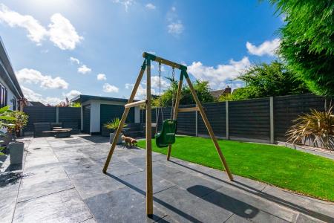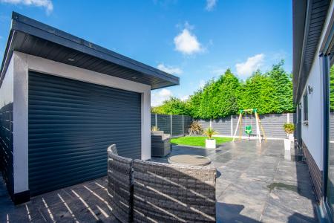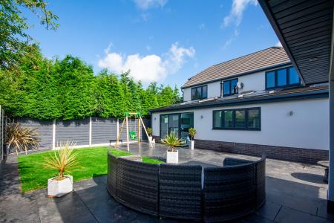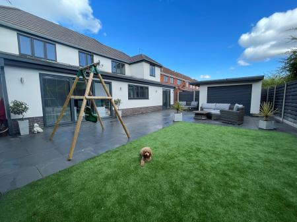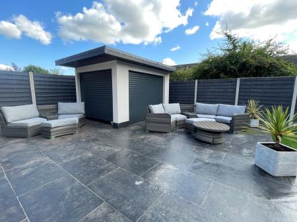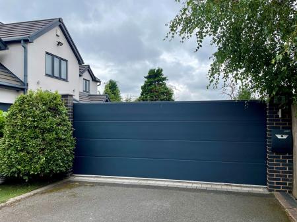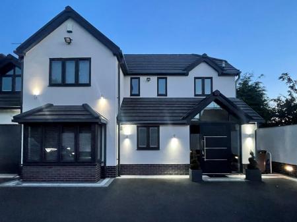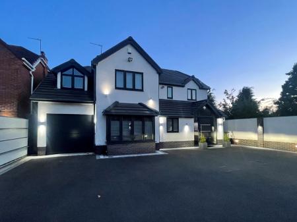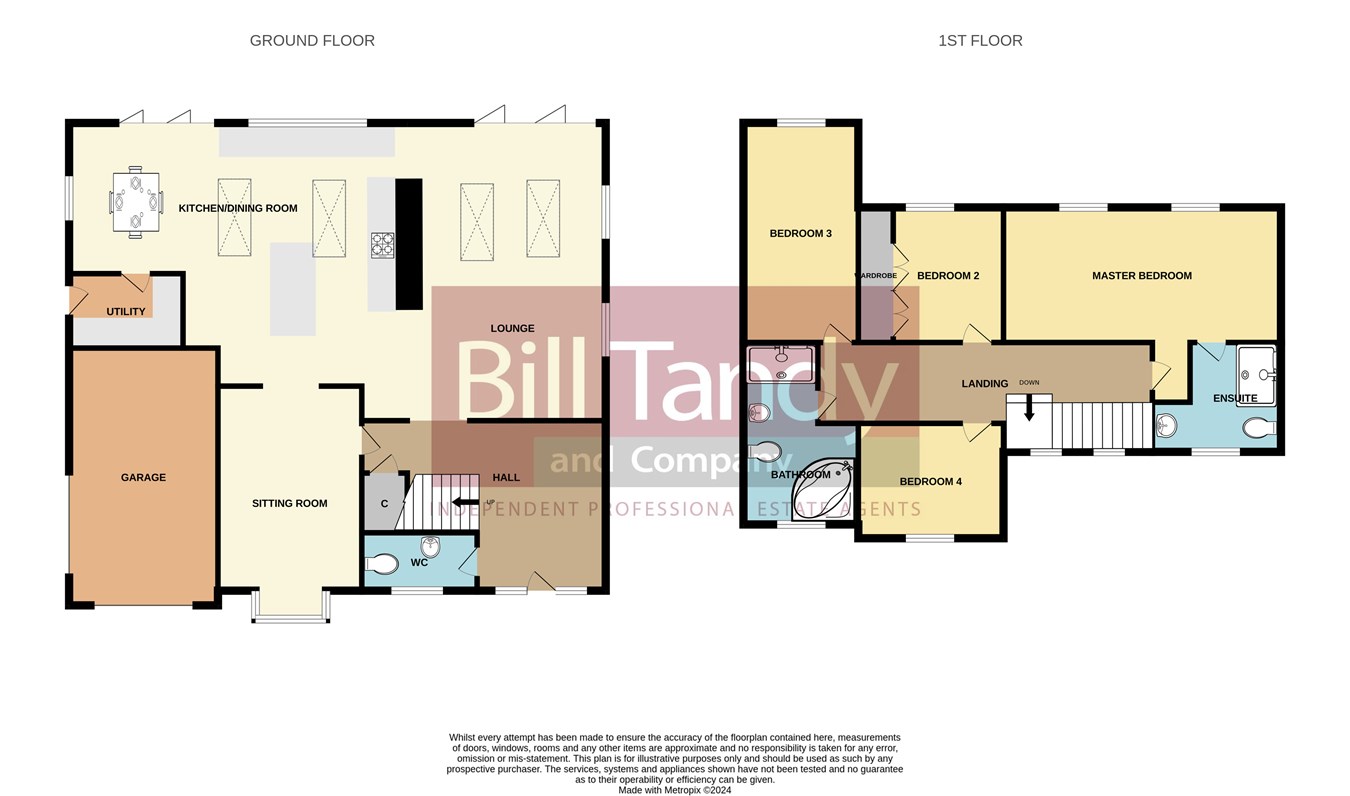- A contemporary styled four bedroom detached residence with end of cul de sac gated setting finished to a high specification throughout
- South facing garden
- Sought after private road
- Spacious reception with feature vaulted ceiling
- Under floor heating
- Guests W.C.
- Fabulous lounge with bi-fold doors to the rear
- Superb contemporary breakfast kitchen
- Adjoining dining area and separate utility room
- Second lounge/sitting room
4 Bedroom Detached House for sale in Cannock
Bill Tandy and Company are pleased to present this outstanding individual detached family residence, located at the end of this sought after private road and which has undergone a full transformation and provides a wealth of contemporary accommodation with the benefit of UPVC double glazing and gas fired central heating. The extended accommodation in brief comprises spacious reception hall, guests cloakroom, fabulous lounge with bi-fold doors and part vaulted ceiling, stunning contemporary breakfast kitchen again with part sloping ceiling and skylights with adjoining dining room, separate utility, second lounge/sitting room, first floor master bedroom with en suite shower room, three further good sized and fabulous contemporary bathroom. There is a walled courtyard frontage providing ample parking, garage and low maintenance enclosed south facing rear garden. An early internal viewing comes strongly recommended to fully appreciate this stunning family home.
RECEPTION HALL
11' 8" x 9' 2" (3.56m x 2.79m) approached via a wide contemporary entrance door which can be operated with smart home technology, and having UPVC double glazed screens to each side, pitched UPVC double glazed window set above, high polished tiled flooring, deep skirting boards and underfloor heating. A particular design feature of the reception hall is the part pitched vaulted ceiling having inset ceiling spotlighting and an easy tread staircase with oak and glass balustrade ascends to the first floor. An opening flows through to the main lounge and oak contemporary doors lead off.
GUESTS CLOAKROOM
8' 3" x 3' 8" (2.51m x 1.12m) having a contemporary white suite with chrome style fitments comprising dual flush close coupled W.C. and wash hand basin with mono tap set upon a suspended high gloss fronted pull out vanity storage cupboard, complementary part ceramic wall tiling, high polished tiled flooring with underfloor heating, extractor fan, part sloping vaulted ceiling with inset ceiling spotlight and an obscure UPVC double glazed window with fitted internal blind to front.
MAIN FAMILY LOUNGE
22' 3" x 13' 4" (6.78m x 4.06m) this stunning lounge is lit through the day via two tinted skylights set within a part sloping vaulted ceiling. There are double glazed bi-fold doors opening out to the rear garden, two UPVC double glazed windows to side, inset ceiling spotlighting, smoke detector, high polished tiled flooring with under floor heating and deep skirting boards. The main focal point of the lounge is provided by the centrally positioned chimney breast which houses a raised inset gas flame contemporary fire. Set to the left hand side of the chimney breast a dividing wall with recess for a large plasma television system. Openings either side of the chimney breast and wall connect to the breakfast kitchen.
CONTEMPORARY BREAKFAST KITCHEN
20' 4" x 10' 3" (6.20m x 3.12m) this fabulous breakfast kitchen is lit through the day by two tinted skylights set within a part sloping vaulted ceiling and a UPVC double glazed window which overlooks the rear garden, also inset ceiling spotlighting and smoke detector. The kitchen offers a comprehensive range of contemporary high gloss fronted matching wall, base and larder pullout storage cupboards with feature centrally positioned breakfast bar island incorporating deep pan drawers, complementary work surfaces with matching upturn spashbacks, inset sink and drainer unit with chrome style mono tap, a range of integrated NEF appliances including, induction hob with stainless steel fitted extractor hood, two separate eye-level built-in ovens, integral dishwasher and fridge/freezer, high polished tiled flooring with under floor heating, deep skirting boards.
DINING AREA
8' 2" x 10' 9" (2.49m x 3.28m) lit with a set of double glazed bi-fold doors out to the rear garden, UPVC double glazed window to side, inset ceiling spotlighting, a continuation of the high polished tiled flooring with under floor heating, deep skirting boards and a contemporary oak door gives access to:
UTILITY ROOM
8' 2" x 5' 4" (2.49m x 1.63m) having a matching range to the kitchen of contemporary high gloss fronted matching larder and base level storage cupboards, complementary work surfaces with matching upturn splashbacks, inset stainless steel sink and drainer with chrome style mono tap, plumbing for washing machine, double glazed UPVC door to outside.
SECONDARY LOUNGE/SITTING ROOM
16' 8" into bay (14'7" min) x 10' 3" (5.08m into bay 4.44m min x 3.12m) a versatile family room with UPVC double glazed window to front, focal point marble style ornamental fireplace surround with matching raised hearth housing a coal effect flame gas fire, inset ceiling spotlighting, smoke detector, T.V. aerial socket and a contemporary oak door leads to the main reception hall.
FIRST FLOOR LANDING
having two UPVC double glazed windows to front, ceiling light point, additional inset ceiling spotlights, smoke detector, loft access hatch, carpeted flooring, deep skirting boards, two radiators and contemporary oak doors leading off.
MASTER BEDROOM
19' 10" x 9' 8" (6.05m x 2.95m) having two UPVC double glazed windows overlooking the rear garden, inset ceiling spotlighting, two radiators, carpeted flooring, deep skirting boards, T.V. aerial socket, built-in double wardrobes and a matching contemporary oak door opens to:
EN SUITE SHOWER ROOM
9' 2" max (6'6" min) x 5' 8" (2.79m max 1.98m min x 1.73m) having a contemporary white suite with chrome style fitments comprising dual flush close coupled W.C., wash hand basin with mono tap set upon suspended high gloss white fronted vanity storage drawers and shower cubicle with glazed splash screen door and wall mounted shower unit, complementary contemporary wall tiling, co-ordinated tiled flooring, deep skirting boards, wall mounted chrome heated towel rail, inset ceiling spotlighting, extractor fan and obscure UPVC double glazed window to front.
BEDROOM TWO
10' 4" x 9' 8" (3.15m x 2.95m) (maximum into wardrobes) having a UPVC double glazed window overlooking the rear garden, inset ceiling spotlighting, radiator, carpeted flooring, deep skirting boards, T.V. aerial socket and fitted 'Hammonds' wardrobes with front opening doors along with matching fitted draws.
BEDROOM THREE
15' 8" max (13'2" min) x 8' 2" (4.78m max 4.01m min x 2.49m) having a UPVC double glazed window overlooking the rear garden, inset ceiling spotlighting, radiator, carpeted flooring, deep skirting boards and T.V. aerial socket.
BEDROOM FOUR
10' 3" x 8' 6" (3.12m x 2.59m) having UPVC double glazed window to front, radiator, carpeted flooring, deep skirting boards and T.V. aerial socket.
BATHROOM
13' 4" x 8' 2" (4.06m x 2.49m) a particular design feature is the part pitched UPVC double glazed window set within a part vaulted open ceiling recess with inset spotlighting. There is a contemporary white suite with chrome style fitments comprising lovely free-standing oval bath with mono tap, dual flush close coupled W.C., wash hand basin with mono tap set upon high gloss fronted pull-out vanity storage drawers and a walk-in shower cubicle with glazed splash screen door and wall mounted shower unit, part contemporary wall tiling, co-ordinated tiled flooring, wall mounted chrome heated towel rail, T.V. aerial socket and extractor fan.
OUTSIDE
The property can be found located at the far end of Lock Keepers Close and is approached via a vehicular entrance automatic gate onto a wall enclosed tarmac courtyard with block edging which provides ample parking for numerous vehicles. There are six up and down lighters set on the front of the property with additional PIR security light. Entrance gates either side allow access through to the rear garden. Located to the rear lies a lovely low maintenance fence enclosed garden which offers a good degree of privacy, having a vast sweeping paved patio, garden area, external hot & cold water taps and attached across the back of the property up and down lighters. There is a multi-purpose brick built store/hot tub area with two electronically operated shutter doors.
GARAGE
18' 6" x 8' 2" (5.64m x 2.49m) approached via an electronically operated shutter vehicular entrance door and having light and power points, wall mounted central heating boiler and an additional electronically operated shutter door to the side.
COUNCIL TAX BAND
Band F
FURTHER INFORMATION/SUPPLIERS
Drainage & Water � connected
Electric and Gas � connected
Phone � connected
For broadband and mobile phone speeds and coverage, please refer to the website below: https://checker.ofcom.org.uk/
Important information
This is not a Shared Ownership Property
This is a Freehold property.
Property Ref: 6641327_28077114
Similar Properties
Sister Dora Avenue, Burntwood, WS7
5 Bedroom Detached House | Offers in region of £550,000
**FIVE BEDROOMS** Originally designed by renowned builders Bloor Homes as the largest design on the popular St Mathews d...
3 Bedroom Detached House | Offers in region of £495,000
If you have ever had a desire to be close to nature then this is the house for you! Bill Tandy & Company, Burntwood are...
Fair Lady Drive, Burntwood, WS7
4 Bedroom Detached House | Offers in region of £450,000
Occupying one of the largest plots on this popular residential development and having been superbly updated and extended...
4 Bedroom Detached Bungalow | Offers in region of £795,000
Bill Tandy & Company, Burntwood are privileged to be offering to the market this outstanding four bedroom detached bunga...
Lichfield Road, Edial, Burntwood, WS7
3 Bedroom Barn Conversion | £1,200,000
A stunning newly converted detached barn conversion home extending to some 2,900 square feet in a delightful rural fring...

Bill Tandy & Co (Burntwood)
Burntwood, Staffordshire, WS7 0BJ
How much is your home worth?
Use our short form to request a valuation of your property.
Request a Valuation
