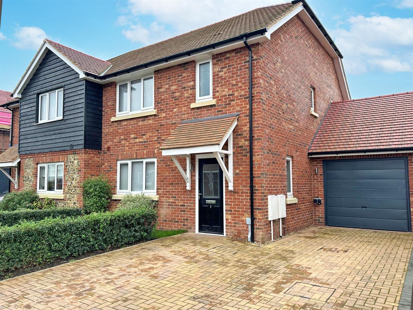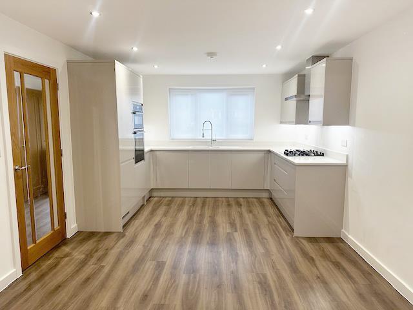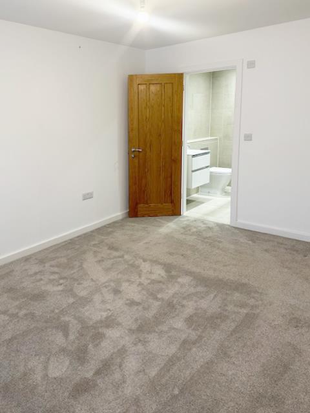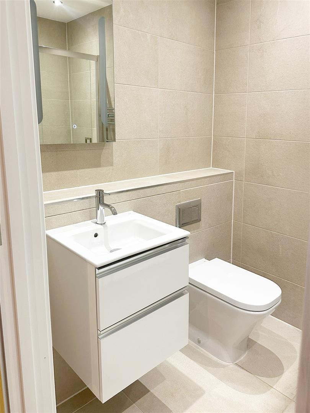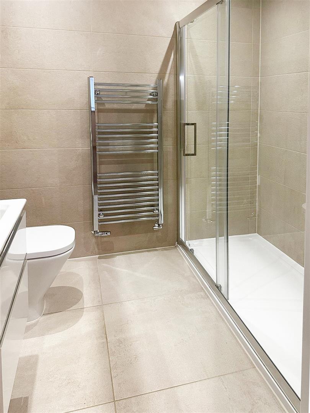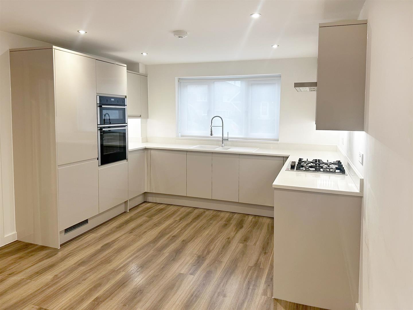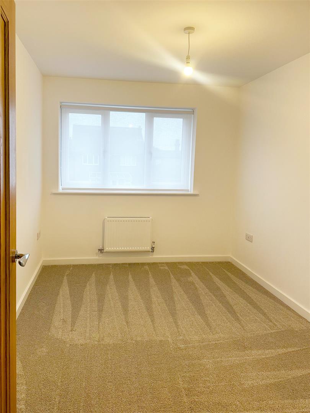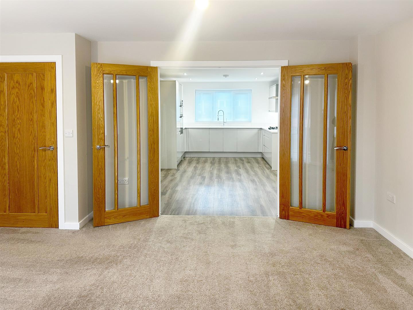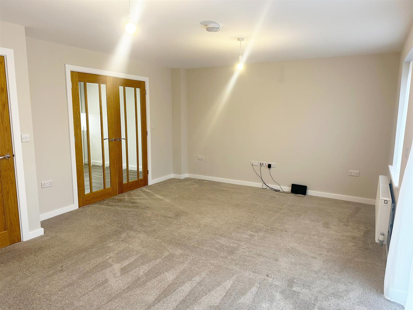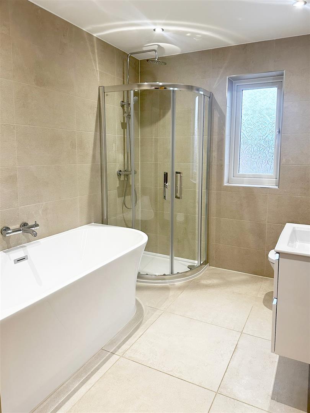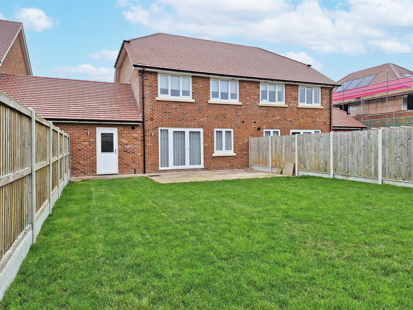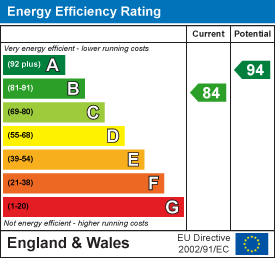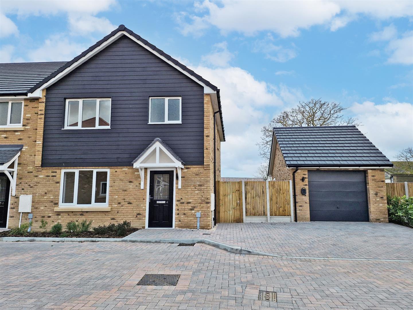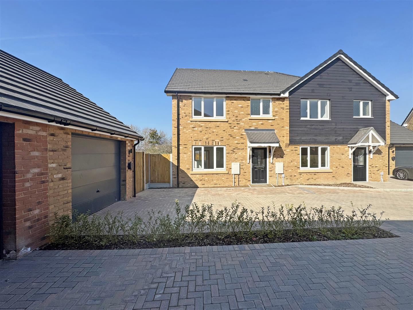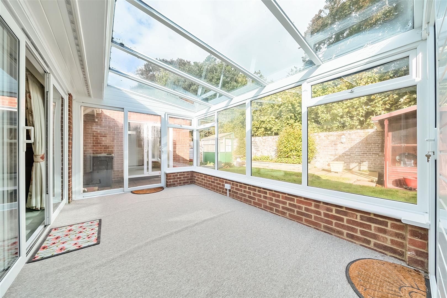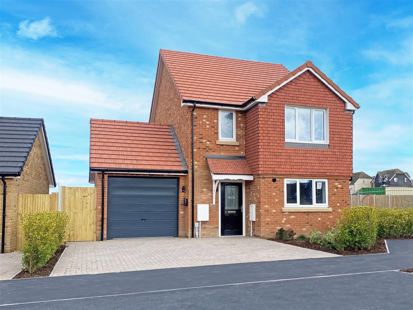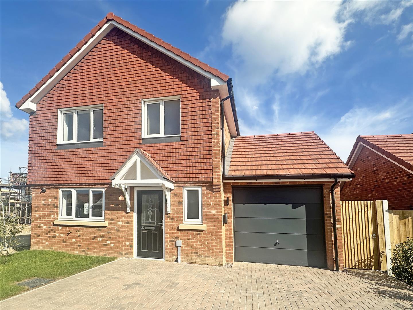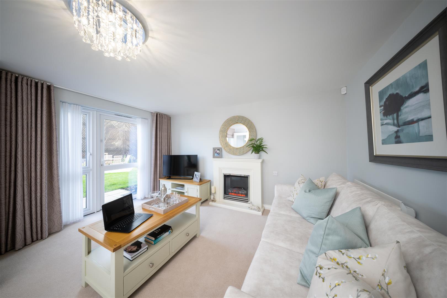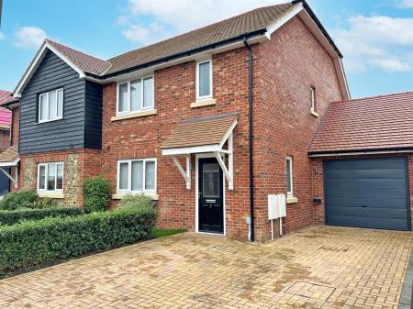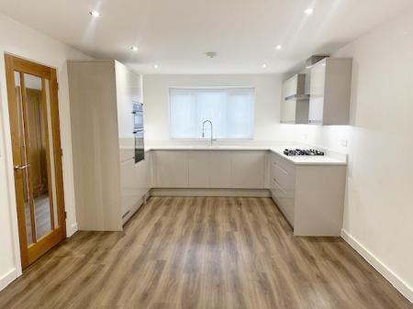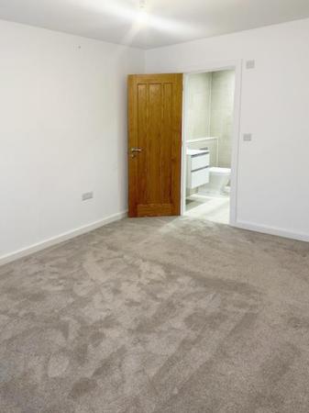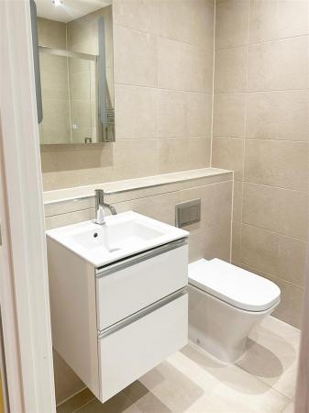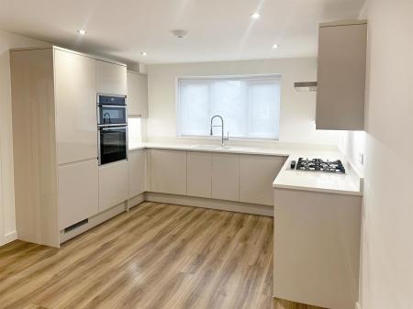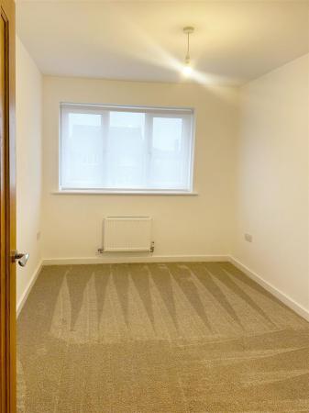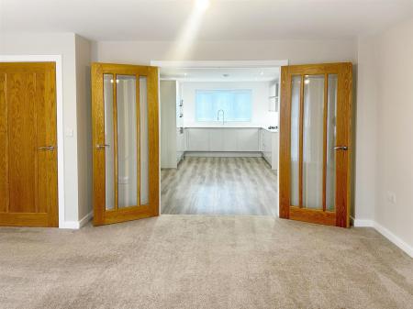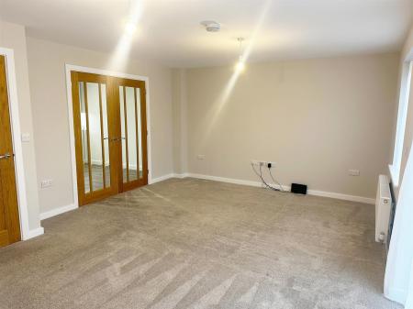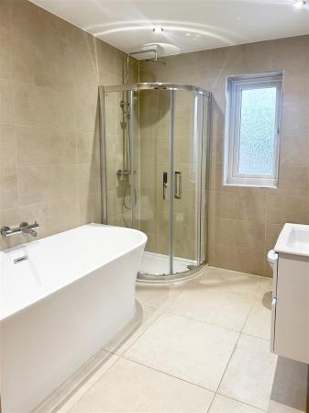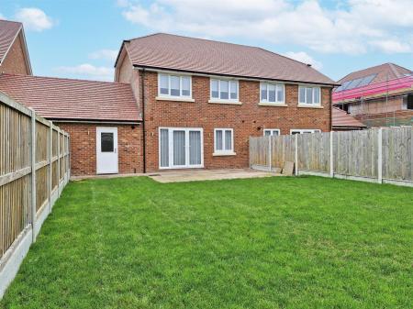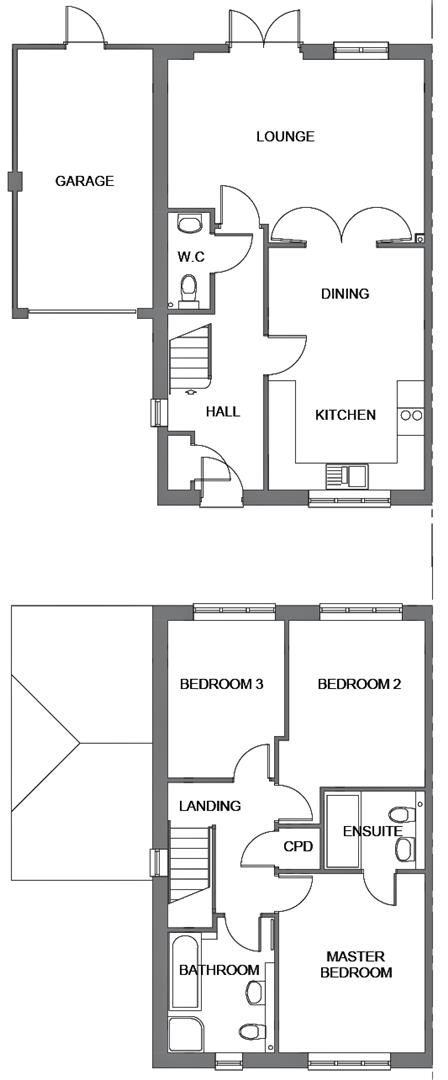- Semi Detached
- Lounge
- Kitchen/ Diner
- Fully Tiled Bathroom
- Primary Bedroom with En Suite
- Garage
- Landscaped Front Garden
- Driveway for 2 Vehicles
- Village Location
- 3 Double Bedrooms
3 Bedroom Semi-Detached House for sale in Canterbury
Looking for a 3 bedroom home in a beautiful countryside location?
This stunning semi-detached family home, set in this sought after cul-de-sac development in the picturesque village of Ash, could be perfect for you.
As you enter this stunning home, you step into a light spacious entrance hall which leads to the living room, WC and kitchen /diner. The generously sized lounge has glazed double doors which open into the spacious open plan kitchen/diner. The modern, bespoke fitted kitchen has beautiful quartz worktops and integrated appliances, including a fridge, freezer, dishwasher, oven and hob.
On the first floor, you will find 3 double bedrooms, the primary bedroom with an ensuite and a family bathroom. The bathroom and ensuite are fully tiled and fitted with modern contemporary, bathroom suites.
Throughout the hall, cloakroom and kitchen/diner you will find LVT Moduleo flooring with luxury fitted carpets throughout the rest of the home.
This home has a good-sized rear garden, laid to patio and turf and has a landscaped front garden. There is a garage and parking for 2 vehicles.
The village of Ash is situated in Kent, just a short distance from the historic market town of Sandwich and the world recognised Cathedral City of Canterbury. The village has an abundance of local amenities. There are shops, a doctor's surgery, dentist, hairdressers, farm shops, sports clubs a public house and restaurant.
Local attractions: Wingham Wildlife Park, Dover Castle, the Marlowe Theatre and Canterbury Cathedral. Travel options include the ferry from the port of Dover and the Eurotunnel from Ashford or Folkestone. Sandwich train station also has a direct link to London Charing Cross. The motorway links are good, A257 (Ash Bypass) is approximately 10 miles away from the A2 which connects to M2.
Council Tax Band: D
Freehold
Mains, electricity, gas, sewer, water and has gas central heating.
Fixed wireless broadband
Kitchen/Diner - 5 x 3.4 (16'4" x 11'1") -
Lounge - 4 x 6 (13'1" x 19'8") -
Garage - 6 x 3 (19'8" x 9'10") -
Master Bedroom - 4 x 3 (13'1" x 9'10") -
En Suite - 2 x 2 (6'6" x 6'6") -
Bedroom - 4 x 3 (13'1" x 9'10") -
Bedroom - 3 x 3.4 (9'10" x 11'1") -
Bathroom - 3 x 2.3 (9'10" x 7'6") -
Property Ref: 236985_33481661
Similar Properties
The Hollingdean, Plot 31, St Stephens Park, Ramsgate
3 Bedroom Semi-Detached House | From £380,000
This stunning 3 bedroom semi-detached property invites you to experience the perfect blend of comfort, style and modern...
6 Ellington Mews St Stephens Park, Ramsgate
3 Bedroom Semi-Detached House | From £380,000
**Reserve Now** Last few remainingTHE HOLLINGDEANThis stunning 3 bedroom semi-detached property invites you to experienc...
2 Bedroom Detached Bungalow | Offers Over £375,000
A bright and airy extended bungalow, in a central Broadstairs, in a quiet cul de sac location. Offering spacious, versat...
The Heaton, Plot 77, 6 St Stephens Park Road, Manston, Ramsgate, Kent, CT12 5NE
3 Bedroom Detached House | £400,000
This stunning 3 bedroom detached property invites you to experience the perfect blend of comfort, style and modern livin...
Plot 64, The Lomond, 32 St Stephens Park Road, Ramsgate, Manston, Kent, CT12 5NE
3 Bedroom Detached House | £400,000
**Reserve Now** Last few remainingTHE LOMONDDiscover the perfect blend of style and functionality in this stunning 3 bed...
Nash Road, Westwood Cross, Margate
2 Bedroom Apartment | From £409,950
A beautiful development of one & two bedroom apartments exclusively for the over 60s ideally located in Westwood Cross,...

Guildcrest Estates LTD (Manston)
Manston Business Park, Manston, Kent, CT12 5NQ
How much is your home worth?
Use our short form to request a valuation of your property.
Request a Valuation
