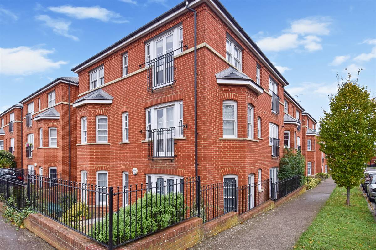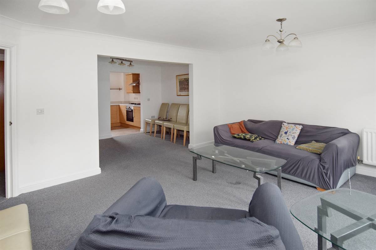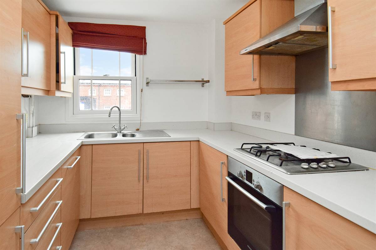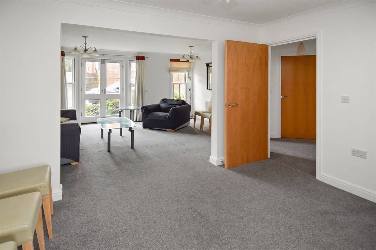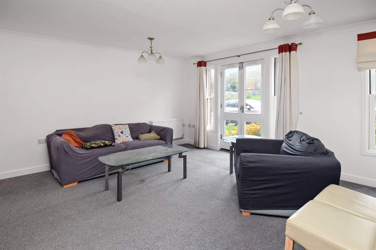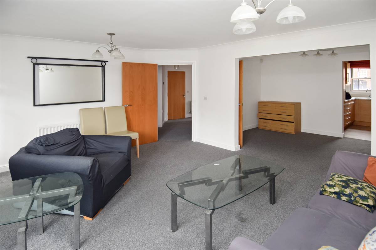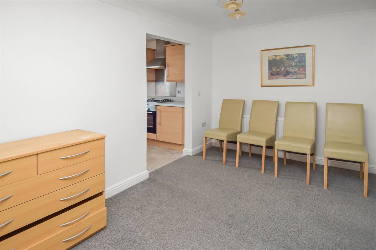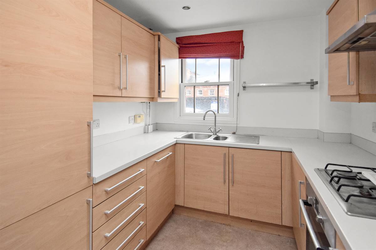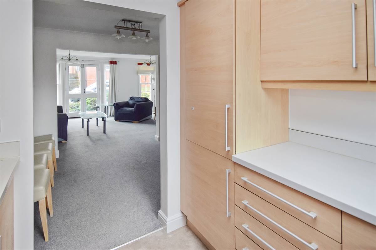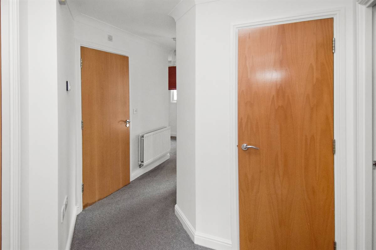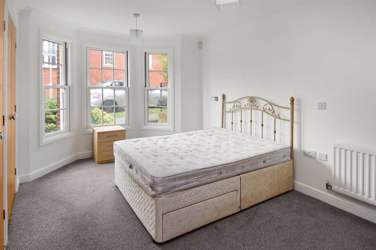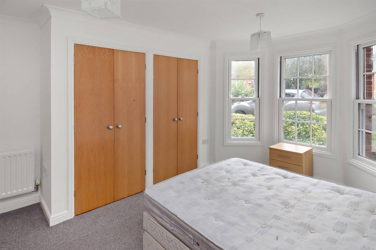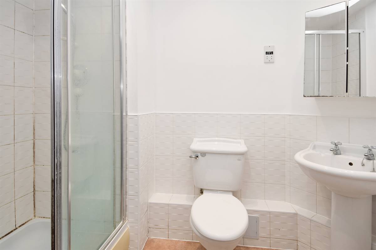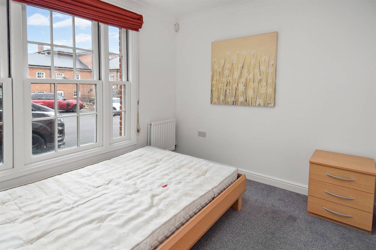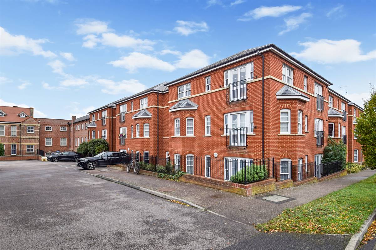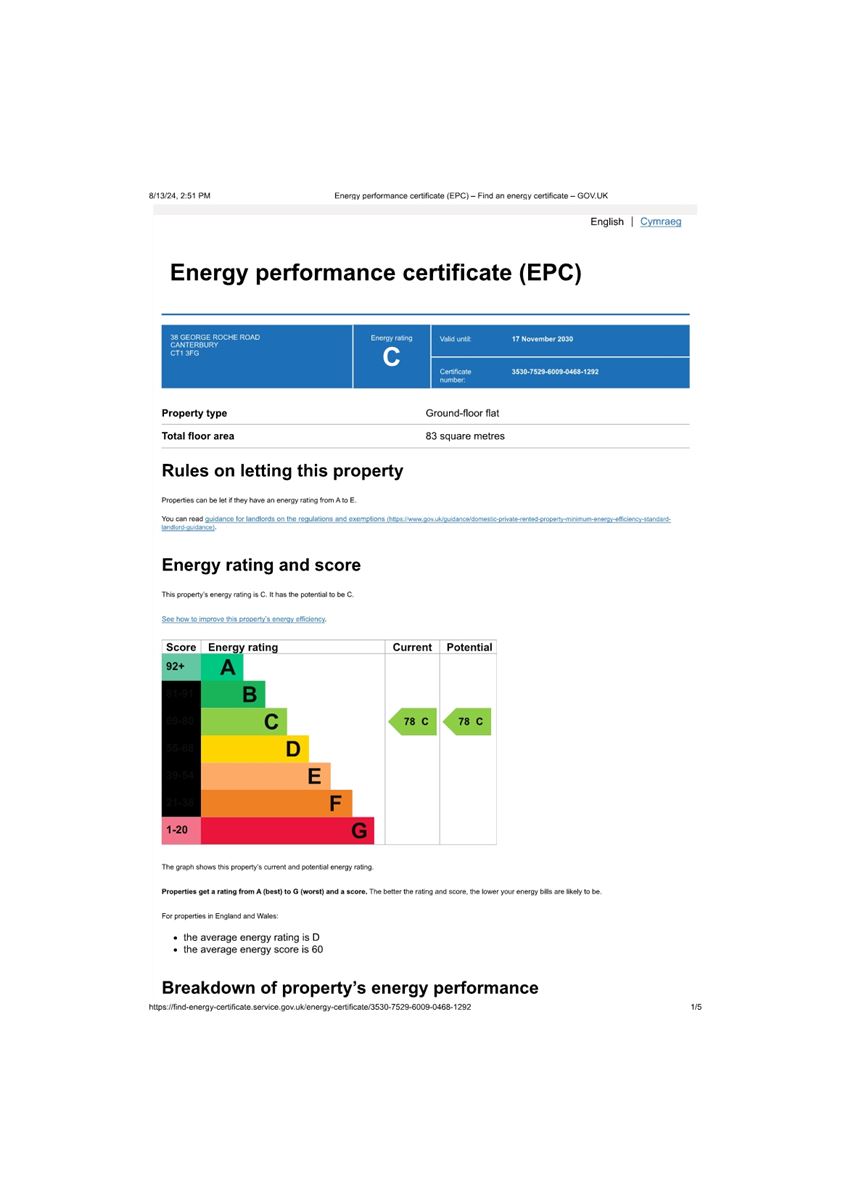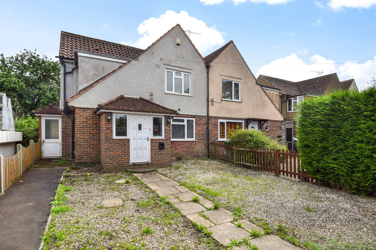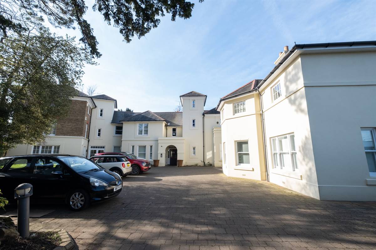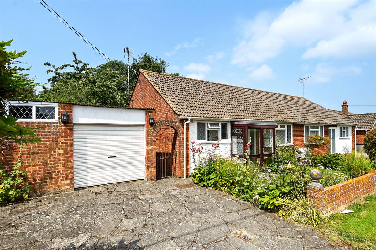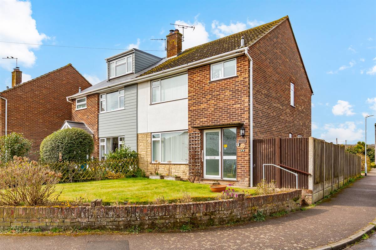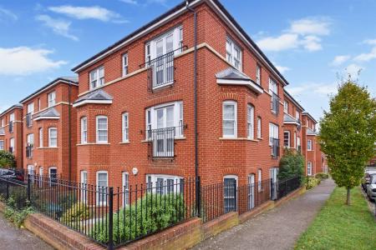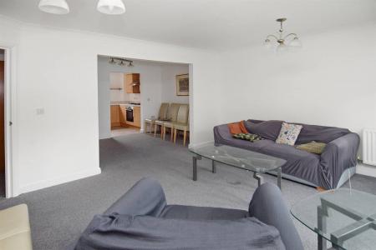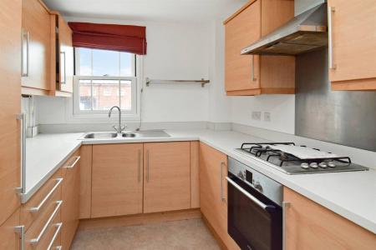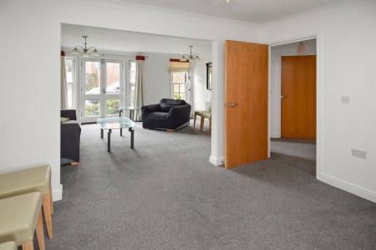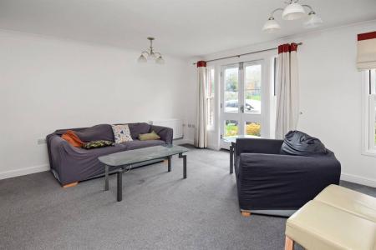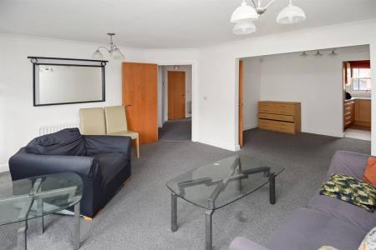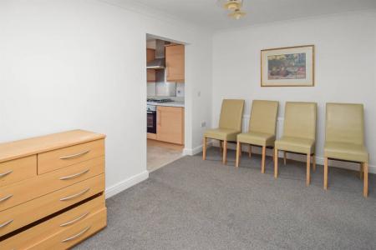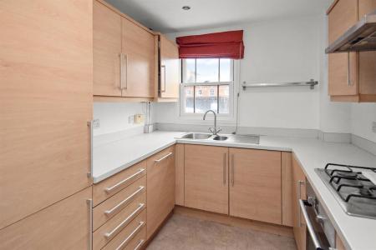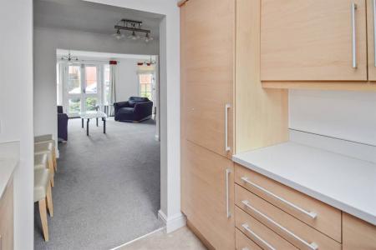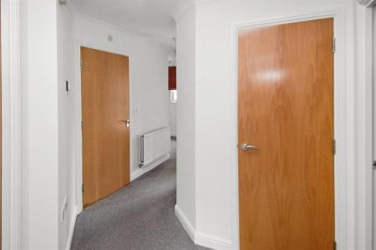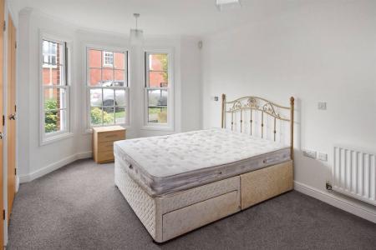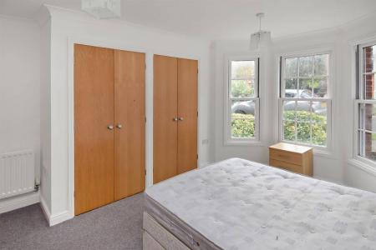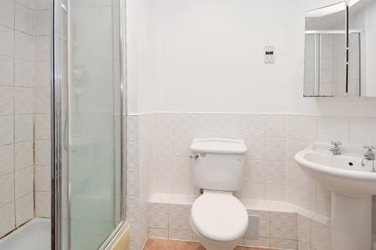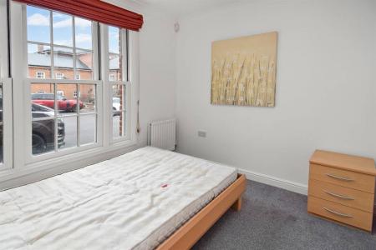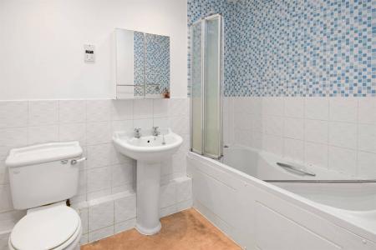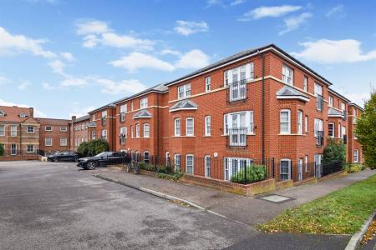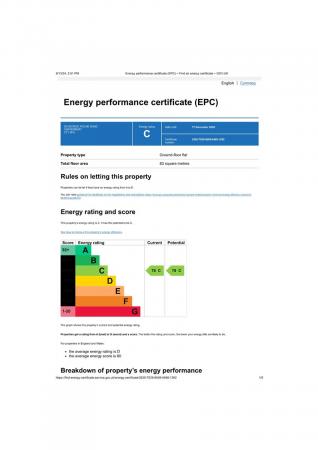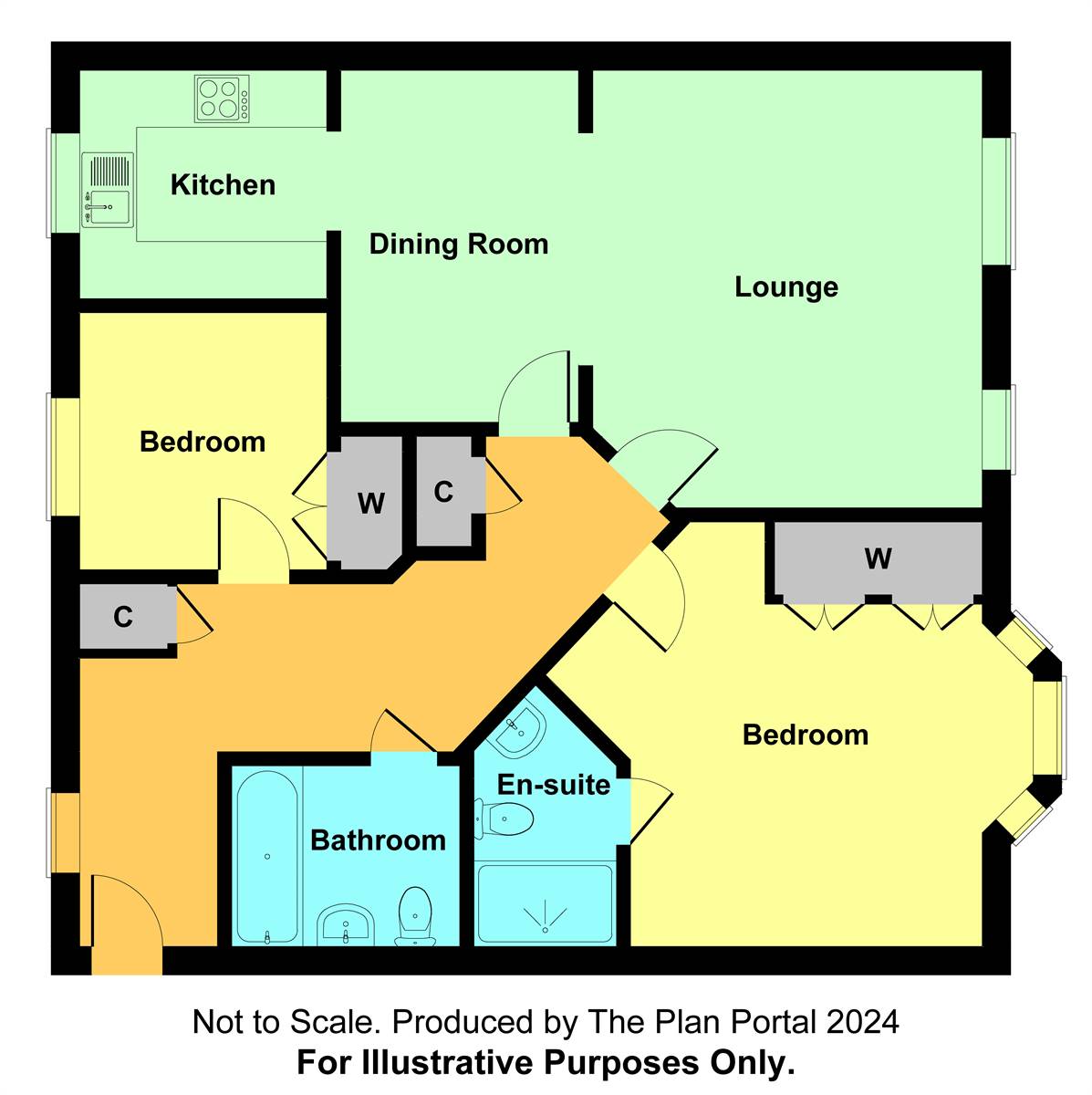- * WATCH OUR VIDEO WALK THROUGH TOUR *
- Purpose-Built Ground Floor Flat
- Two Double Bedrooms
- 15ft Lounge & Separate Dining Area
- Family Bathroom & En-Suite to Principal Bedroom
- Allocated Off-Road Parking
- 125 Year Lease from 2005
- No Forward Chain
2 Bedroom Apartment for sale in Canterbury
This well-presented purpose-built ground floor flat offers a blend of comfort and convenience just a short distance from Canterbury's vibrant City Centre. With a 125-year lease from 2005, this spacious property boasts two generously sized double bedrooms, including a principal bedroom with its own en-suite bathroom providing added privacy and comfort. The 15ft lounge is bright and inviting with plenty of space to relax or entertain and benefits from a separate dining area and kitchen. The property also features a modern family bathroom. Allocated off-road parking ensures easy access and convenience.
Situated just outside Canterbury City Centre with its culture, cafes, fine dining and a wide range of independent shops and high street chains, together with excellent leisure and educational facilities, quality private and state schools, two universities and further education colleges. Train services to London are available from Canterbury East Station 0.6 miles)
Non-Approved Draft Details
Entrance Hall
Wood front entrance door. Radiator. Storage cupboard. Airing cupboard housing lagged hot water cylinder and immersion heater.
Lounge 15' 2 x 13' 5 (4.63m x 4.09m)
Windows to front. Radiator.
Dining Area 12' 1 x 8' 5 (3.69m x 2.57m)
Radiator.
Kitchen 8' 6 x 7' 10 (2.6m x 2.39m)
The Kitchen is planned with a matching range of wall and base units arranged on three walls. Inset stainless steel 1½ bowl sink unit. Inset gas hob with stainless steel extractor cooker hood above and built-in fan assisted electric oven below. Integrated dishwasher, fridge/freezer and washing machine. Wall mounted gas boiler supplying hot water and central heating. Window to rear. Lino flooring.
Bedroom 1 16' 2 max x 12' 1 (4.93m x 3.69m)
Bay window to front. Built-in wardrobe with shelves and hanging space. Radiator. Door to en-suite.
En-Suite 8' 7 x 5' 1 (2.62m x 1.55m)
Suite in white comprising fully tiled shower cubicle, pedestal wash hand basin and close coupled WC. Radiator. Partially tiled walls. Lino flooring. Extractor fan.
Bedroom 2 9' 1 x 8' 7 (2.77m x 2.62m)
Window to rear. Built-in cupboards. Radiator.
Bathroom 7' 9 x 6' 5 (2.37m x 1.96m)
Suite in white comprising panelled bath with mixer tap and shower attachment, pedestal wash hand basin and close coupled WC. Radiator. Partially tiled walls. Lino flooring. Extractor fan.
Main Services
The following mains services are connected to the property electricity, water, gas, drainage and a telephone line. All services will be subject to the appropriate companies transfer conditions.
Heating
Central heating is provided by a gas fired boiler situated in the Kitchen and hot water radiators as indicated in these particulars.
Windows
The windows are generally of UPVC double glazed sealed units.
Tenure
The property is to be sold Leasehold with vacant possession.The Lease runs from 1st January 2005 for a term of 125 years.Ground Rent: £300 p/aService Charge: £1525.62 p/aThere is also a charge for a reserve fund, covering the upkeep of common areas. The latest charge was £102.48 to Dec 2024.
Council Tax
We are advised by the Valuation Office that the property is currently within Council Tax Band D. The amount payable under tax band D for the year 2025/2026 is £2,303.25.
Viewing
Please ring us to make an appointment. We are open from 9am to 6pm Monday to Friday, 9am to 5pm Saturdays and by appointment only on Sundays.
Agent Notes
Kent Estate Agencies gives notice for themselves and for the sellers of the property, whose agents they are that any floor plans, plans or mapping and measurements are approximate quoted in metric with imperial equivalents. All are for general guidance only and whilst every attempt has been made to ensure accuracy, they must not be relied on. The measurements are provided in accordance with the R.I.C.S. Code of Measuring Practice 6th edition.
We have not carried out a structural survey and the services, appliances and specific fittings have not been tested and therefore no guarantee can be given that they are in working order. Photographs are reproduced for general information and it must not be inferred that any item shown is included with the property. Prospective purchasers or lessees should seek their own professional advice. Kent Estate Agencies retain the copyright in all advertising material used to market this property.
No person in the employment of Kent Estate Agencies has any authority to make any representation or warranty whatever in relation to this property. Purchase prices, rents or other prices quoted are correct at the date of publication and, unless otherwise stated, exclusive of VAT.
For a free valuation of your property contact the number on this brochure. Printed 3rd April 2025
Important Information
- This is a Leasehold property.
Property Ref: 57749_496019
Similar Properties
3 Bedroom Semi-Detached House | £225,000
An ideal first time buy or investment purchase, this three bedroom semi-detached house benefits from a recent refurbishm...
2 Bedroom Apartment | £285,000
This well-presented, purpose-built, first-floor flat offers a perfect blend of comfort and convenience. Situated in a so...
Chapel Lane, Blean, Canterbury
2 Bedroom Semi-Detached Bungalow | £350,000
A delightful semi-detached bungalow in the south-after village of Blean, befitting from easy access to local amenities a...
School Lane, Blean, Canterbury
3 Bedroom Semi-Detached House | £350,000
Sought after location with this three bedroom semi-detached house, offering generous accommodation and easy access to lo...

Kent Estate Agencies (Canterbury)
6 Castle Street, Canterbury, Kent, CT1 2QF
How much is your home worth?
Use our short form to request a valuation of your property.
Request a Valuation
