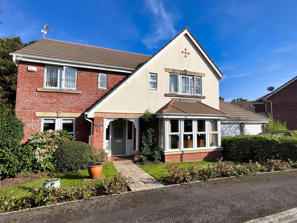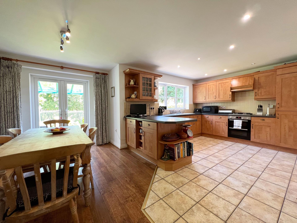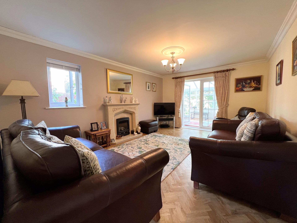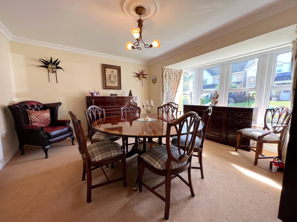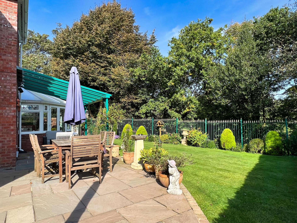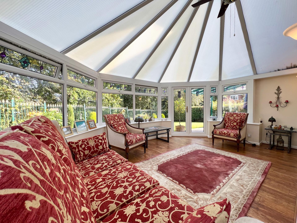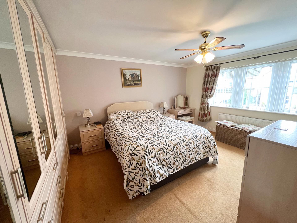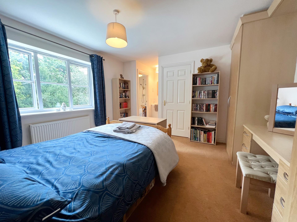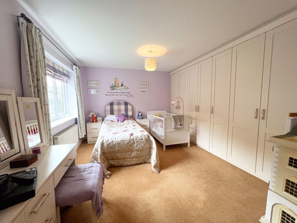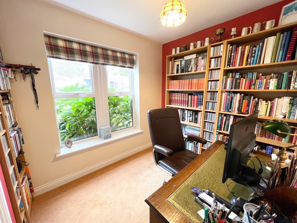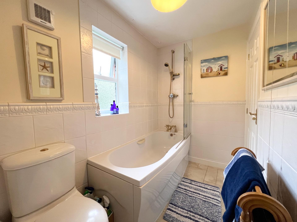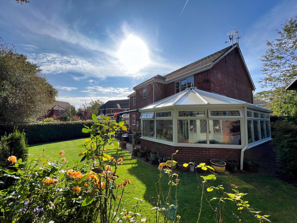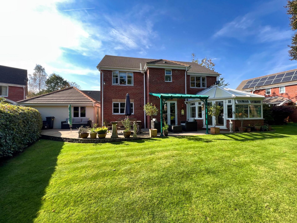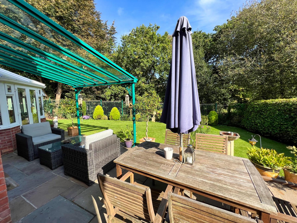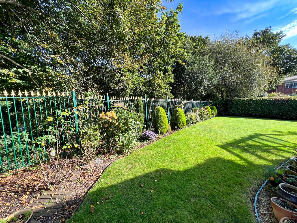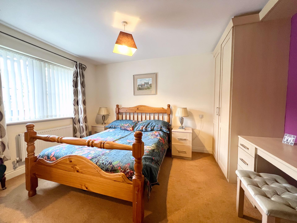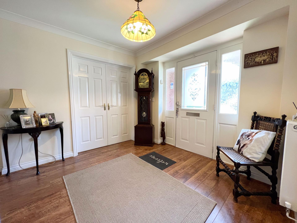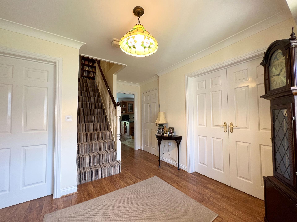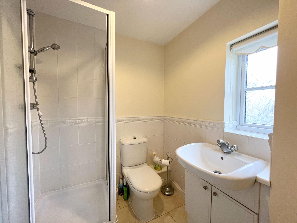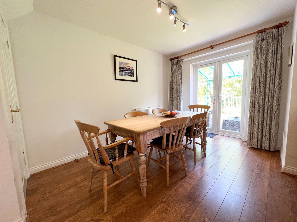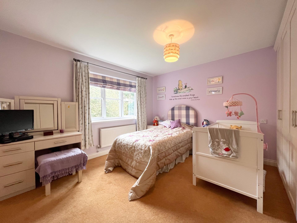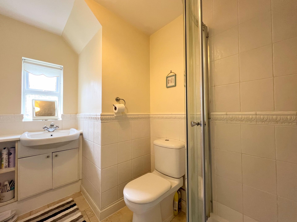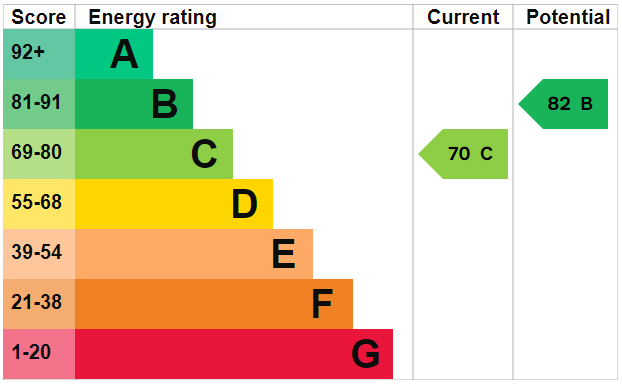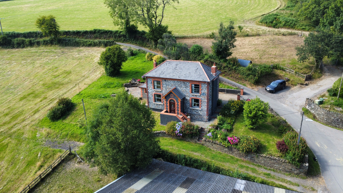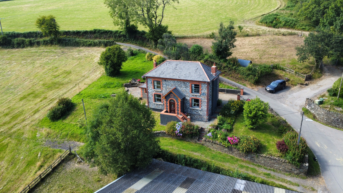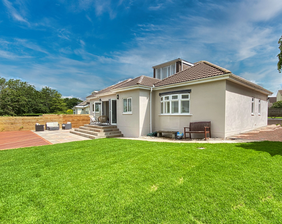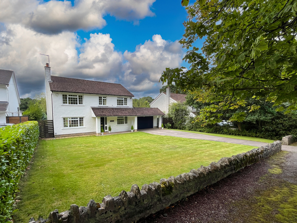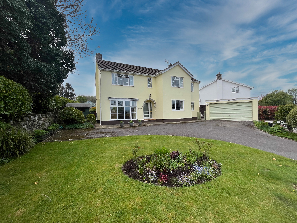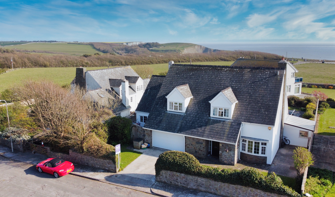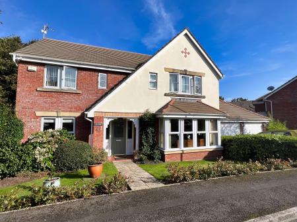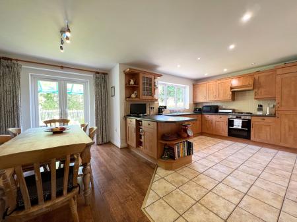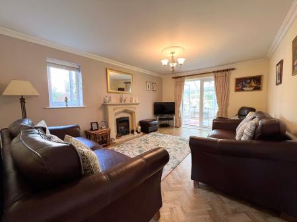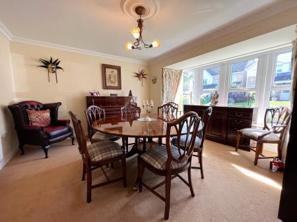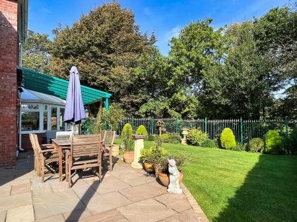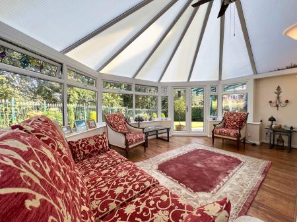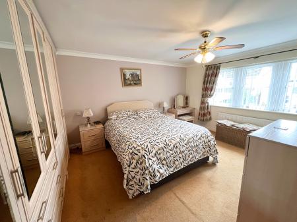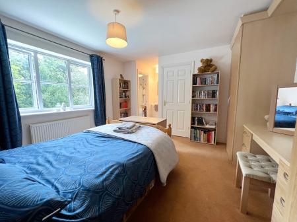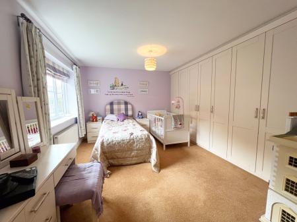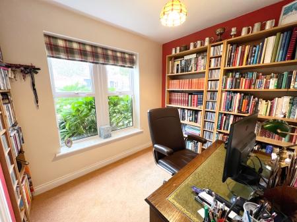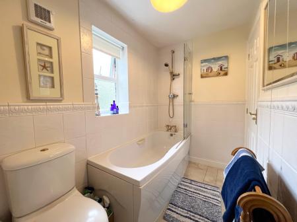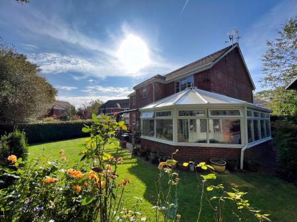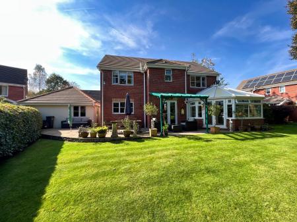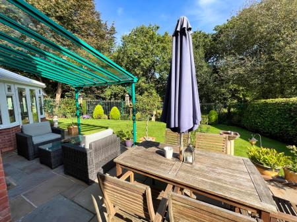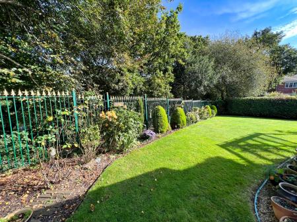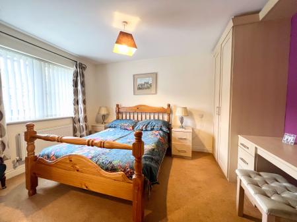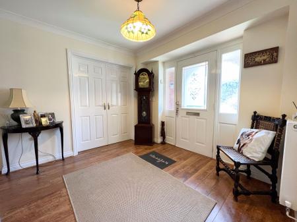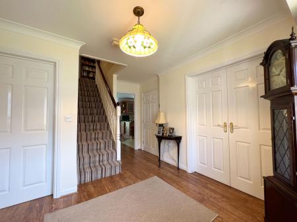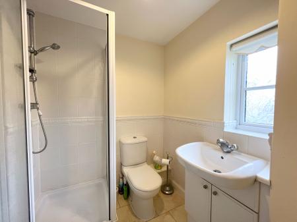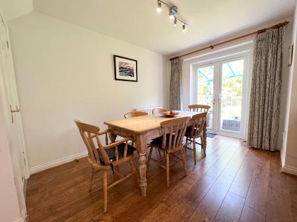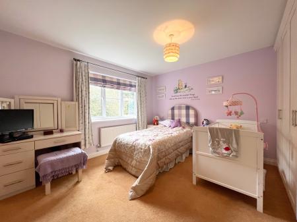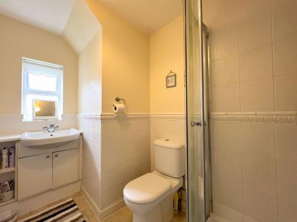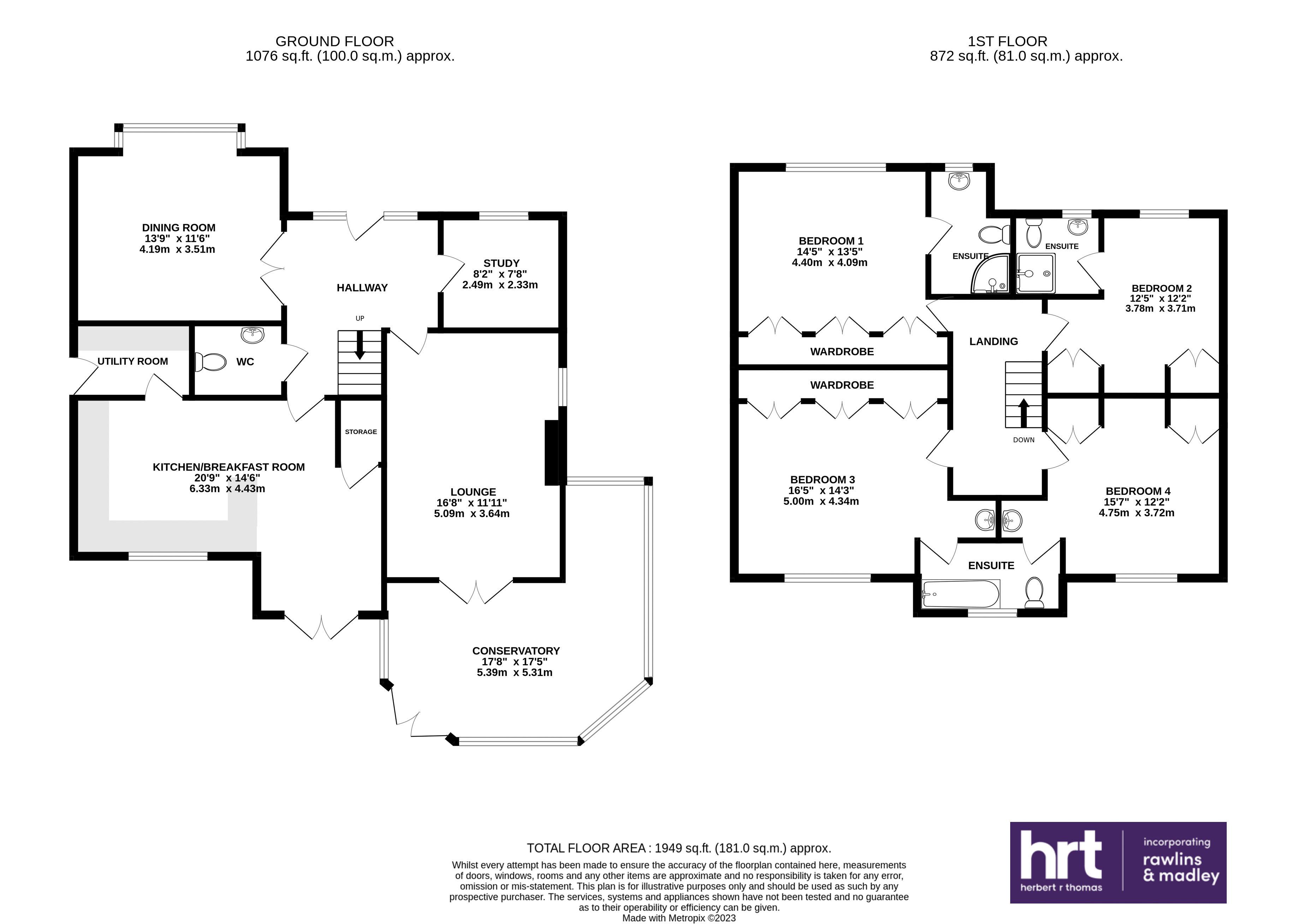- Modern detached executive family home
- Generous sized living and bedroom accommodation.
- Three reception rooms and conservatory extension.
- Kitchen/breakfast room, utility room and ground floor cloakroom.
- Four double bedrooms, all with built-in wardrobes and benefiting from ensuite facilities
- Manicured enclosed rear garden overlooking the river Taff
- Peaceful cul-de-sac location within walking distance to Llandaff city
- Off-road parking and detached double garage
- Viewings highly recommended
4 Bedroom House for sale in Cardiff
Situated in a peaceful cul-de-sac in an idyllic setting, enjoying views over the River Taff, and within walking distance to Llandaff city centre, lies this modern four double bedroom detached executive property.
Offered to the market for the first time since its construction in 2002, the spacious property offers generous sized living and bedroom accommodation and will make an ideal family home.
The accommodation briefly comprises: Entrance HALLWAY (10'6" max x 12'5" max) with stairs rising to the first floor with high quality laminate wood flooring. The LOUNGE (16'8" x 11'11") with Amtico, herringbone design flooring has a window to side plus French doors leading into the conservatory extension. A gas real flame fire is set on the light marble hearth with matching insert with an ornate stone effect fireplace. The room has ornate coving and central ceiling rose. The L-shaped CONSERVATORY (10'11" x 18'3" max plus 5'10" x 6'7") has windows and glazed French doors, giving access and views into the rear garden and of the River Taff beyond. It has a continuation of the same high quality laminate wood flooring as the entrance hallway.
Double doors from the entrance hall, lead into the DINING ROOM (13'10" x 14'3"), which is a generous size reception room, with a large box bay window to front. The STUDY/ HOME OFFICE (7'8" x 8'2") also has a window to front enjoying the views of the close.
The KITCHEN/ BREAKFAST ROOM (10'7" x widening to 14'5" x max x 20'9") with window and French doors, giving access and views into the rear garden, offers an extensive range of base, larder and wall mounted units with stone affect rolltop worksurfaces with splashback tiling over. Integrated double oven with four burner gas hob and cooker hood above, fridge/freezer and dishwasher. Door into under stairs storage cupboard. Continuation of same laminate wood flooring as entrance hallway within the breakfast area. Ceramic tiling within the kitchen which continues into the UTILITY ROOM (5' x 7'11") which has a pedestrian door to side and a further fitted range of base and wall mounted units. Space and plumbing for white goods and wall mounted Worcester gas fired central heating boiler. A ground floor CLOAKROOM (5'1" x 4') houses a white two-piece suite.
The first floor LANDING (6'4" x 14'6") with loft inspection point plus airing cupboard gives access to the bedroom accommodation. BEDROOM ONE (13'5" x 11'7" widening to 14'3") and BEDROOM 2 (9'2" x widening to 12'2" x 12'5") are both located at the front of the property. Both benefit from a fitted range of wardrobe furniture and EN-SUITE SHOWER ROOMS (8'8" x 5'8" max) (5'11" x 5'8"). BEDROOM THREE (14'3" x 10'2" plus recess) and BEDROOM FOUR (12'2" x 12'1" plus recess) are located at the rear of the property, enjoying views over the garden and of the river. Both benefit from built-in wardrobe units plus sink units with storage below. Both have access into the Jack 'n' Jill EN-SUITE BATHROOM (8'6" x 5'1"), which houses the panel bath with mains power shower over and low-level WC.
Outside, to the front of the property is a lawned garden with shrub and flower borders, and a flagstone laid pathway leading to the front door. To the rear is a beautifully presented, mature landscaped garden which offers a large flagstone laid patio which extends from the rear of the property with fitted glazed canopy creating a sitting area to be used throughout the year. Beyond the patio is a lawned garden, bordered by brick walling, hedge row and wrought iron railings, with view of the River Taff beyond. Detached summerhouse. Outside water tap. Detached double GARAGE with two single up and over doors from driveway with window to rear, pedestrian door to side, power, lighting and storage space in roof trusses.
Important Information
- This is a Freehold property.
Property Ref: EAXML13503_11971095
Similar Properties
Llwyncelyn Farmhouse, stables and approximately 10.90 acres of land, Llwyncelyn, Porth, CF39 9UE
3 Bedroom Not Specified | Guide Price £700,000
Llwyncelyn Farm offers a unique opportunity to acquire a substantial property. Primarily a livestock holding featuring e...
Llwyncelyn Farmhouse, stables and approximately 10.90 acres of land, Llwyncelyn, Porth, CF39 9UE
3 Bedroom Not Specified | Guide Price £700,000
Llwyncelyn Farm offers a unique opportunity to acquire a substantial property. Primarily a livestock holding featuring e...
1 Cae Rex, Llanblethian, The Vale of Glamorgan CF71 7JS
4 Bedroom House | Offers Over £699,999
Immaculately presented and deceptively spacious 4 bed detached home with 3 high quality en-suites and a fabulous open pl...
10 Main Avenue, Peterston-Super-Ely, The Vale of Glamorgan CF5 6LQ
4 Bedroom House | Asking Price £725,000
Well maintained, four bedroom detached family house with single storey rear extension. Located on the highly sought aft...
Pantiles, Llysworney, The Vale of Glamorgan CF71 7NQ
4 Bedroom House | Guide Price £725,000
Modern detached family house of exceptional proportions, beautifully located in a quiet elevated position with village a...
2 Croft Lane, Southerndown, The Vale of Glamorgan CF32 0RT
5 Bedroom Detached House | Asking Price £740,000
Substantial five double bedroom family house of excellent proportions (2800ft2) in need of general modernisation but off...
How much is your home worth?
Use our short form to request a valuation of your property.
Request a Valuation

