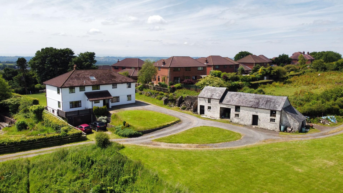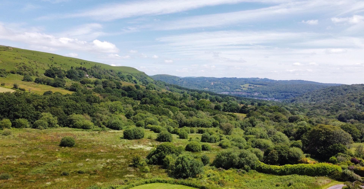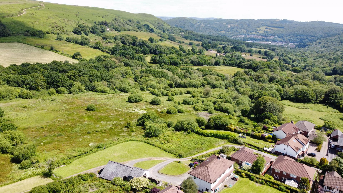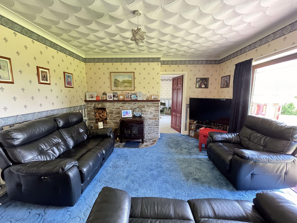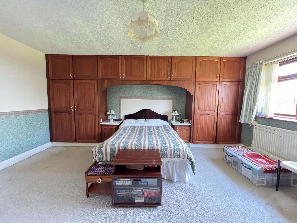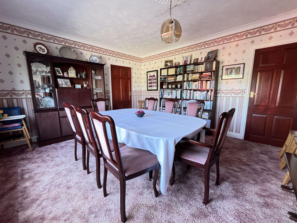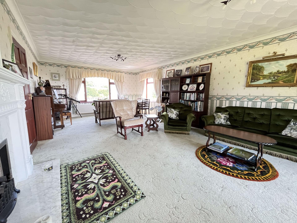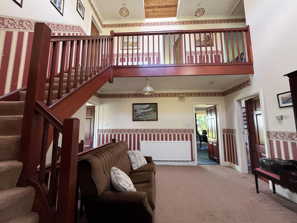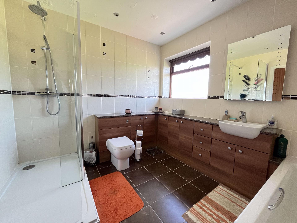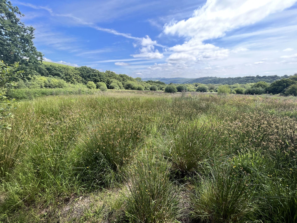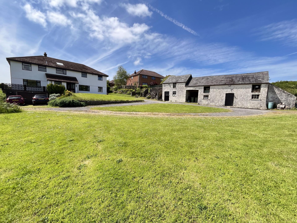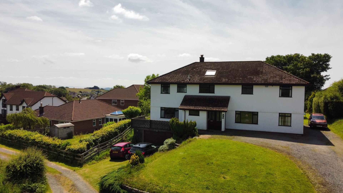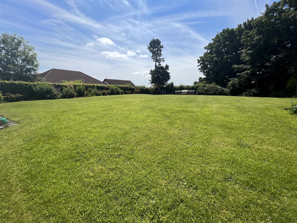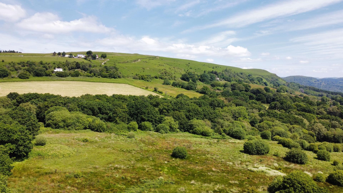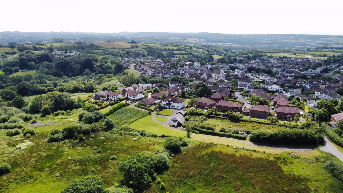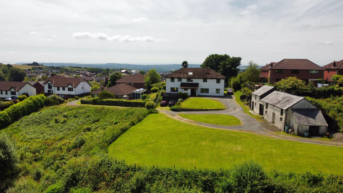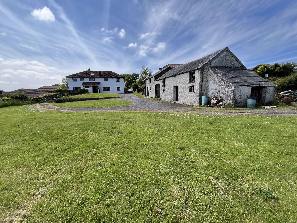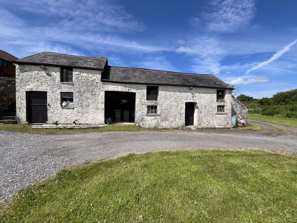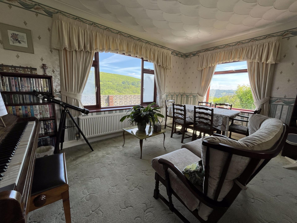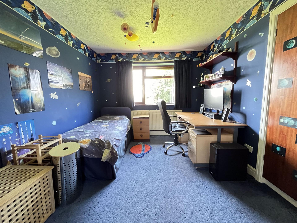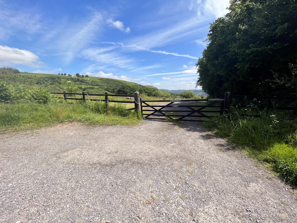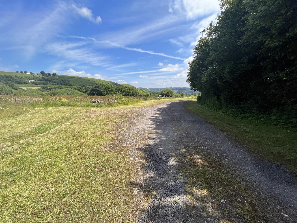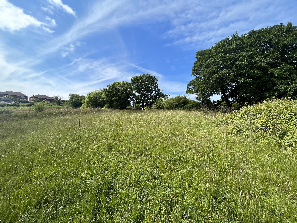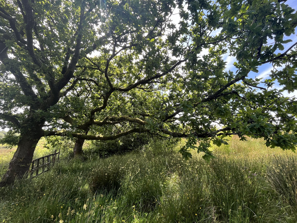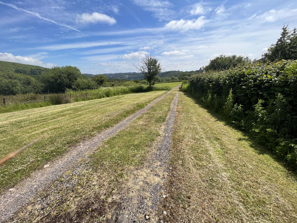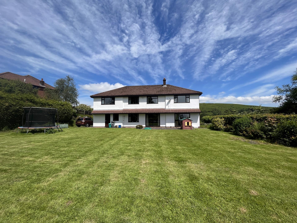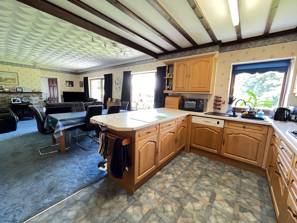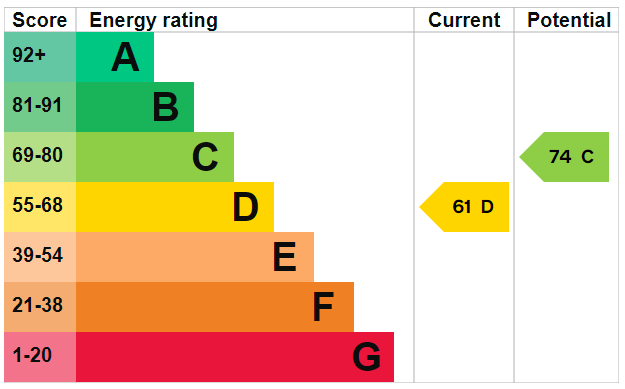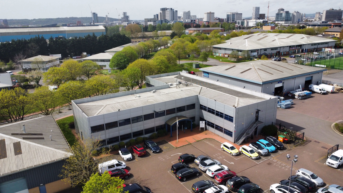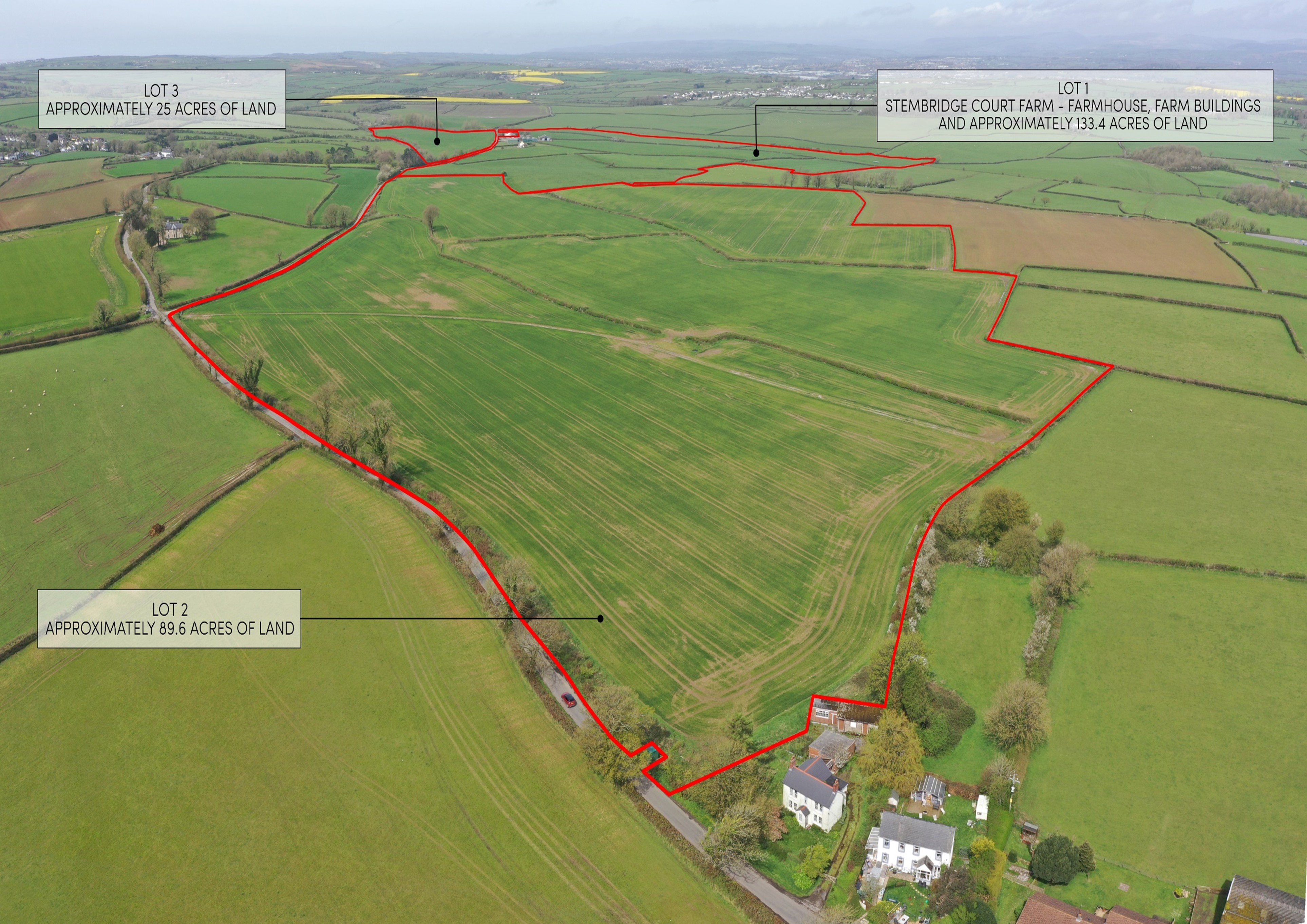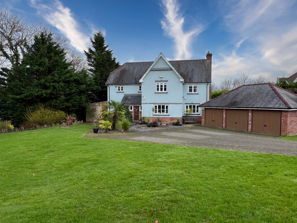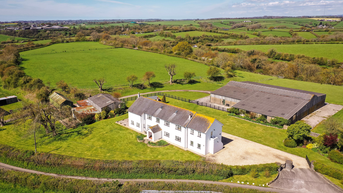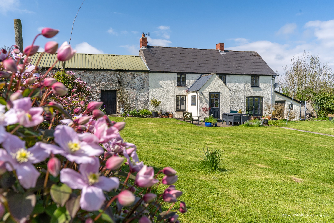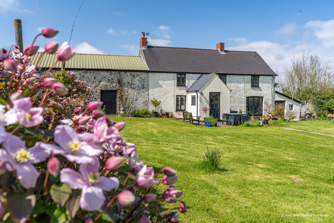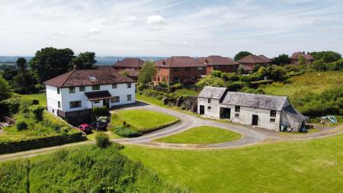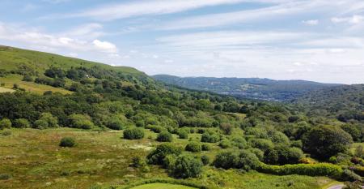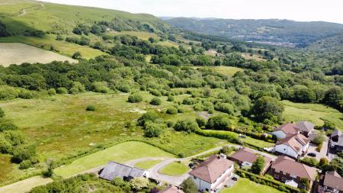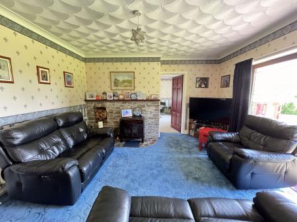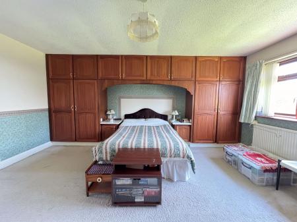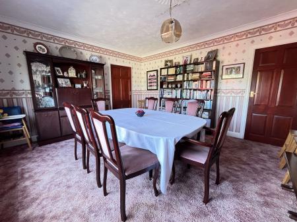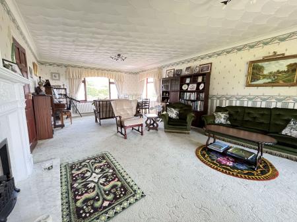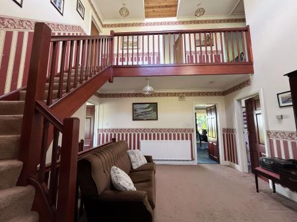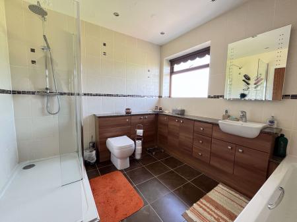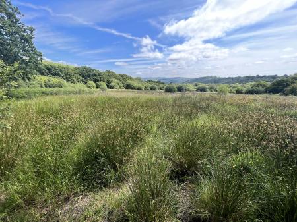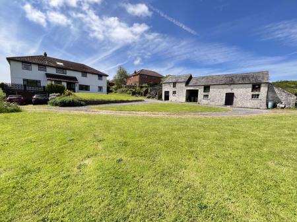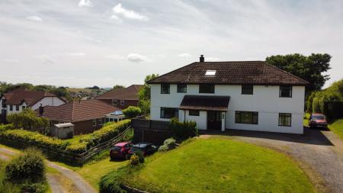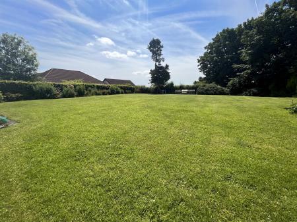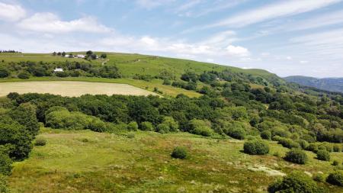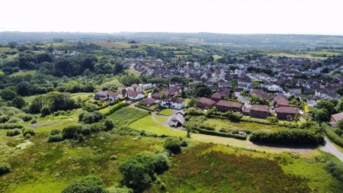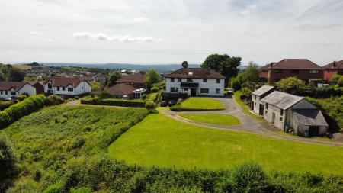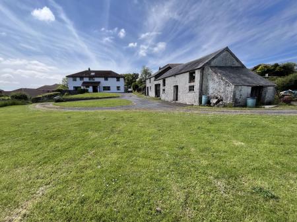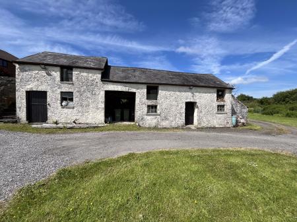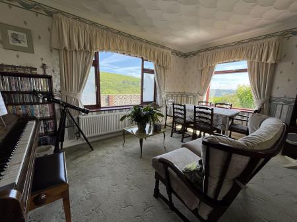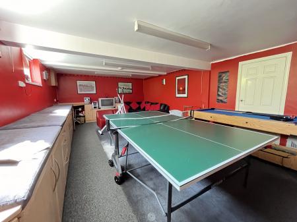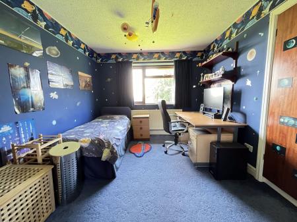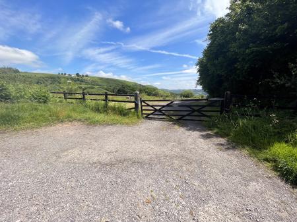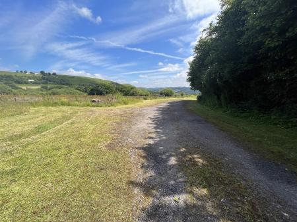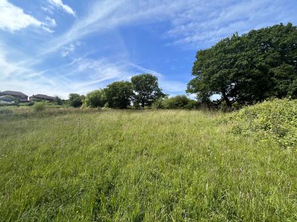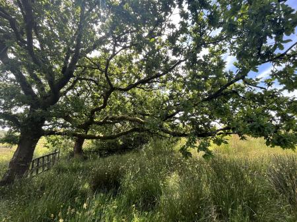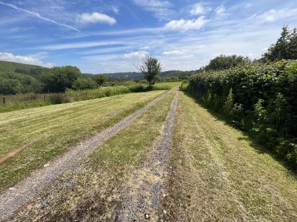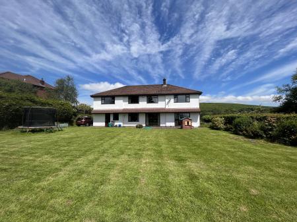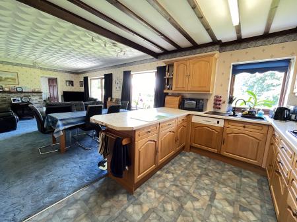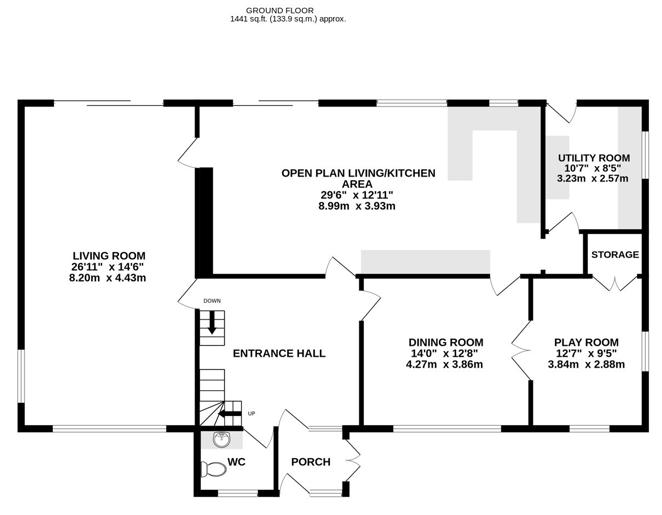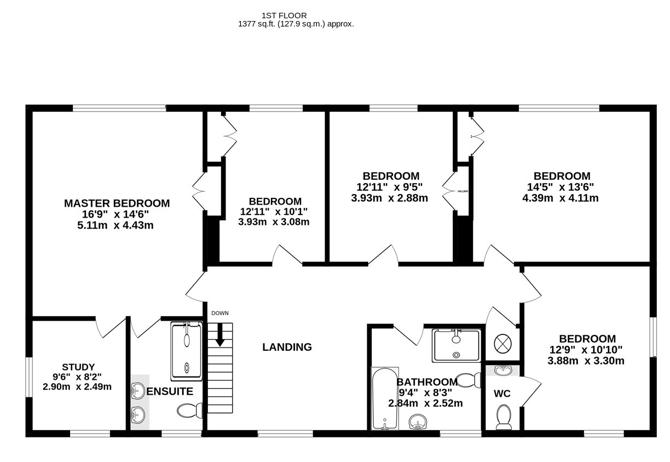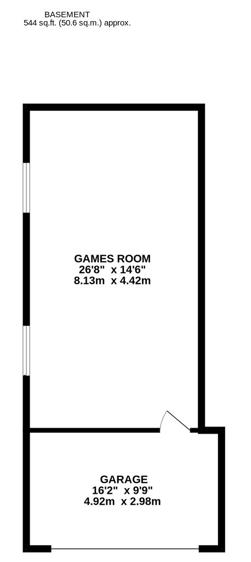- Large detached residential property in need of renovation and modernisation
- Stunning views across adjoining farmland and Garth Mountain
- Set within approximately 8.73 acres of pasture and woodland
- Stone Barn offering potential for conversion
5 Bedroom Not Specified for sale in Cardiff
Situation
The property is situated directly to the North of Pentyrch with easy access to Cardiff and Junction 32 of the M4 via the A470. Please see the attached location plan.
The Farmhouse is set in approximately 8.73 acres of farmland within a beautiful rural setting. With two reception rooms, fitted kitchen, games room, dining room, utility room and five bedrooms, the property benefits from a Stone Barn offering potential for conversion.
Accommodation
Wood panel entrance porch leads onward to an impressive gallery entrance hall with natural light coming from the vaulted ceiling above via a velux window.
Just off the hall is a predominantly tiled WC with high-level frosted window to the front.
A triple aspect main sitting room running the full depth of the house offers a very social space with a feature gas fire with marble hearth and decorative surround with stunning views from each aspect over to the front and south facing rear garden.
Connecting door straight through to the open plan kitchen dining seating area with a cottage style run of units extending through to the breakfast bar peninsula with multiple Bosch appliances, gas hob fitted and multiple sizable windows and sliding doors giving direct access out to the rear garden.
The utility room behind the kitchen has matching base mounted units to the kitchen providing more useful storage, a sink with provision for white goods, floor mounted boiler with window to the side and door to the rear.
Formal dining room accessible from the hall or kitchen area lies to the front of the property with the central pendant light sizable window with views over adjoining land and double doors to a further front facing reception room currently playroom enjoying a dual aspect with a sizable double storage cupboard.
First floor landing with large attic hatch accessible and high-level window providing beautiful views of the countryside and Garth mountain.
The principle bedroom suite comprises a very generous double bedroom with built-in wardrobes and cupboard over the bed with a sizable window overlooking the rear garden and all the way to the Bristol Channel. Home study/dressing room just off enjoying a dual aspect with stunning views.
Fully tiled modern ensuite shower room with large walk-in. Mains fed shower enclosure with his and hers sinks with vanity storage under mirrored cabinets above the frosted window to the front.
Bedrooms two, three and four are all sizable double bedrooms with a rear facing aspect taking in phenomenal views over the garden and onwards over the locality to the Bristol Channel. All rooms benefit from integrated double storage and have been decoratively maintained very well. Bedroom five with a view to the side and the front extending to Garth Mountain with a half ensuite to include a WC and sink.
A generously proportioned fully tiled family bathroom has been modernised in recent years with a bath, sizeable walk-in double rainfall shower with modern WC, wash basin, L shaped run of storage countertop over and frosted window to the front.
From the entrance hall, a straight stairs descends down to the lower ground floor with a cellar/pantry store just off and to a fantastic games/family room with integrated high-level cushion seating with many storage cupboards. A small garage with lighting currently used as a workshop/store with doors to the front driveway.
Outside
Access to Blaen Bielly is available off a private access track with a sweeping drive which leads to the farmhouse, stone building and land. The gardens are principally laid to lawn with a rear patio.
Services
Mains water and electricity are connected to the property. Mains gas fired central heating. Mains Drainage.
Development Clawback
The land hatched blue shown on the enclosed plan will be sold subject to a 50-year Development Clawback Arrangement. The permitted use will be Agricultural or Equestrian use. The grant of Planning Permission will trigger the clawback at a rate of 40% of the Development Value less the current use value.
Council Tax - Band H
Land and Buildings
The property comprises a total of approximately 8.29 acres of pastureland, rush and woodland. We have been informed that the majority of the land is currently designated as a Site of Special Scientific Interest (SSSI). The land offers biodiversity and potential access to public money for public goods schemes.
Internal stock proof fencing comprising sheep fencing with mature well maintained hedgerows. The 2024 Basic Payment Scheme (BPS) payment and entitlement are not included in the sale.
The property includes a small paddock to the south of the entrance track. This is currently used for the grazing of horses and benefits from a small outbuilding. There is additional land available by separate negotiation.
Located near the farmhouse comprises a large detached stone building. We have been informed that the building is included within the settlement boundary and has previously benefited from planning permission for conversion during 1990s.
Directions
Postcode: CF15 9QP
What3words: ///sparks.smug.folds
From Junction 32 of M4 (Coryton), travel north along the A470. Take the first exit sign posted Tongwynlais (B4262). At the roundabout take the first exit. At the next roundabout take the 3rd exit and continue on this road, up the hill into Pentyrch. At the T-junction take a right hand turn and a further immediate right hand turn onto Mountain Road. Continue on this road for approximately 0.3 miles where Blaen Bielly will appear on the right hand side.
Access
Access to the property is via Mountain Road.
Method of Sale
Blaen Bielly Farm is offered for sale by Private Treaty.
Boundaries
The purchaser(s) shall be deemed to have full knowledge of all boundaries and neither the vendor nor the vendors agents will be responsible for defining the boundaries or the ownership thereof
The buyer shall be responsible to erect a stockproof fence between points B-C on the enclosed plan. The buyer and their successor in Title will be responsible to repair and forever maintain and renew the boundary marked with inward ‘T’ on the enclosed site plan.
Sporting, Timber & Minerals
The sporting rights, mineral rights and timber are included within the freehold in so far as they are owned.
Health & Safety
Due to the nature of the property, neither the seller nor agents are responsible for the safety of those viewing. All those viewing the property do so at their own risk.
Tenure and Possession
Freehold. Part of the land will be sold subject to one year tenancy agreement.
Wayleave/Easements/Rights of Way
The property is sold subject to and with the benefit of all existing rights and obligations including rights of way, whether public or private, light, support, drainage, water and other obligations, easements, quasi-easements, and all wayleaves whether referred to or not in these particulars. There are no public rights of way on the property.
Disputes
Should any dispute arise as to the boundaries or any point arising in the General Remarks and Stipulations or Particulars of Scale, Schedule, Plan or interpretation of any of them the question shall be referred to the arbitration of the selling agents, whose decision acting as expert shall be final.
Guide Price
Guide Price: £1,250,000
Fixtures and Fittings
All fixtures and fittings are excluded from the sale unless specifically referred to in these particulars.
Anti Money Laundering
As part of our obligations under the UK Money Laundering Regulations 2017, Herbert R Thomas will require any purchaser to complete our Anti Money Laundering checks via a third party company named CREDAS.
Viewing Arrangements
Viewing to be arranged for daylight hours and by appointment only through the sole agents.
For further information please contact:
Contact: Elliott Rees
Tel: 01446 776395
E-mail: elliottrees@hrt.uk.com
Contact: Sebastian Southwood
Tel: 01446 772911
E-mail: sebastiansouthwood@hrt.uk.com
Important information
This is a Freehold property.
Property Ref: EAXML13503_12430206
Similar Properties
Priory House, Beignon Close, Cardiff, CF24 5PB
Not Specified | Asking Price £1,250,000
The property Is located just off Ocean Way, a thoroughfare that cuts through an established business park just south of...
Lot 2 Approximately 89.6 acres of land at Stembridge Court Farm
Not Specified | Guide Price £1,100,000
Lot 2: Stembridge Court Farm presents a rare opportunity to acquire outstanding productive arable land located a short d...
6 Ffordd Gwern, Rhydlafar, St. Fagans, Cardiff CF5 6PB
5 Bedroom House | Asking Price £999,995
A spacious and well appointed, five bedroom detached executive family home, situated in a highly sought after and conven...
Castle Lodge Farm, Llancarfan, The Vale of Glamorgan CF62 3AW
4 Bedroom House | Asking Price £1,350,000
Impressive modern detached farmhouse with an excellent set of buildings and ground, in all extending to approximately 36...
Ysgubor Goch Farm, St. Andrews Major, Dinas Powys
3 Bedroom House | Offers in excess of £1,395,000
Ysgubor Goch Farm presents a unique opportunity to acquire a productive livestock farm located a short distance from the...
Ysgubor Goch Farm, St. Andrews Major, Dinas Powys
3 Bedroom House | Offers in excess of £1,395,000
Ysgubor Goch Farm presents a unique opportunity to acquire a productive livestock farm located a short distance from the...
How much is your home worth?
Use our short form to request a valuation of your property.
Request a Valuation

