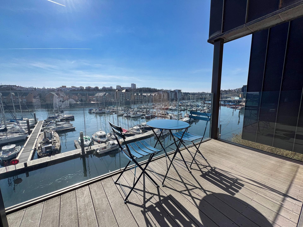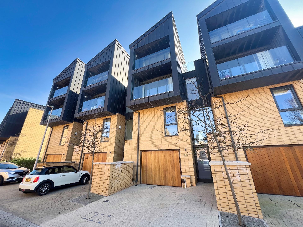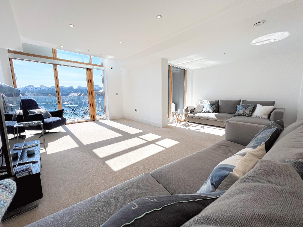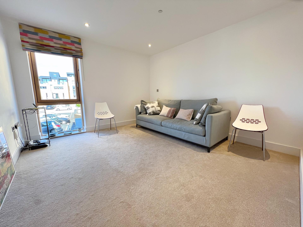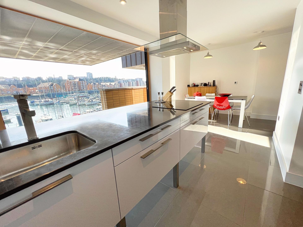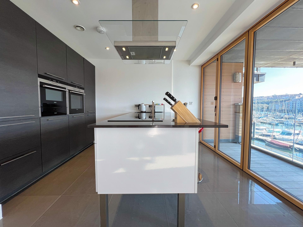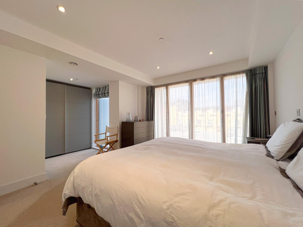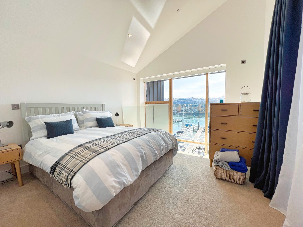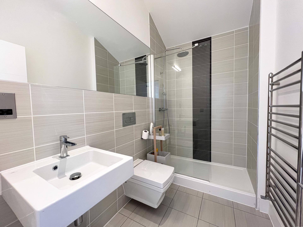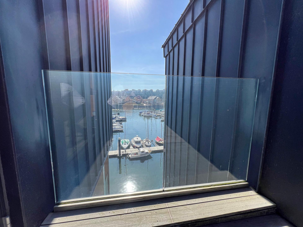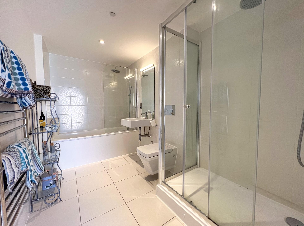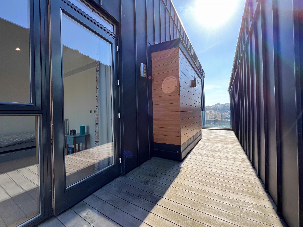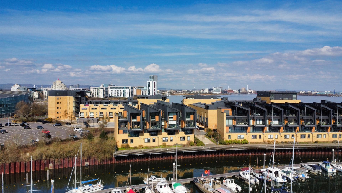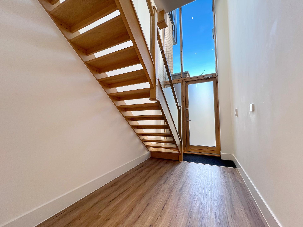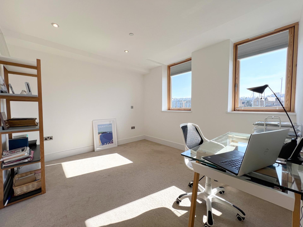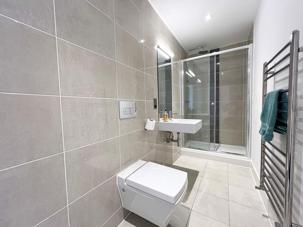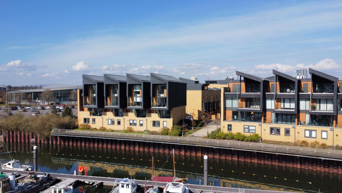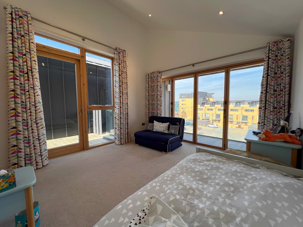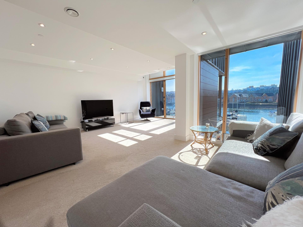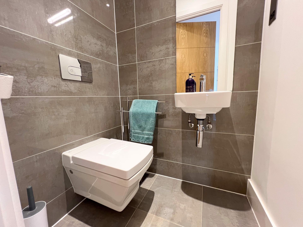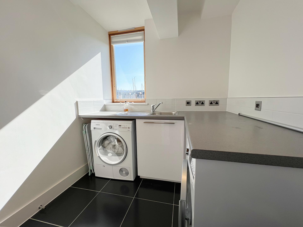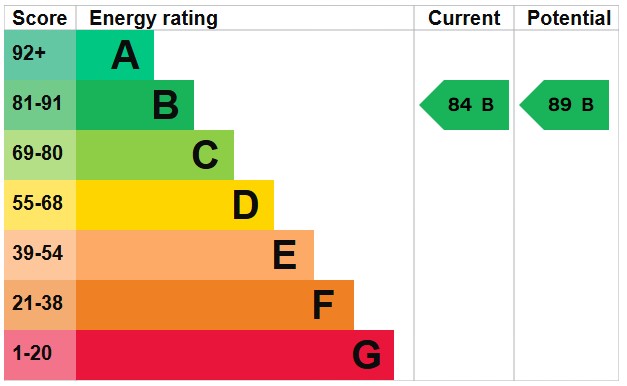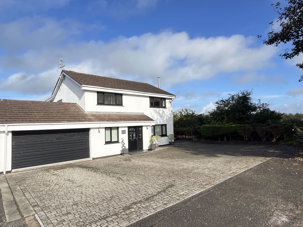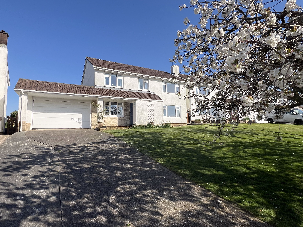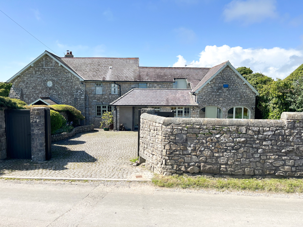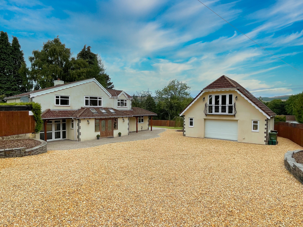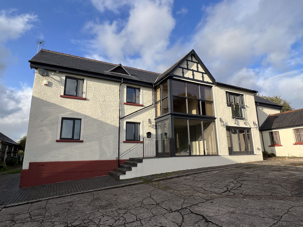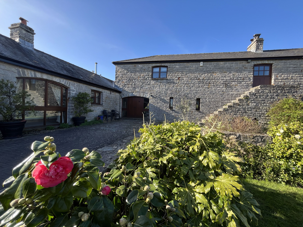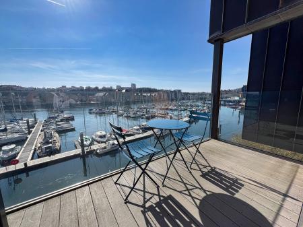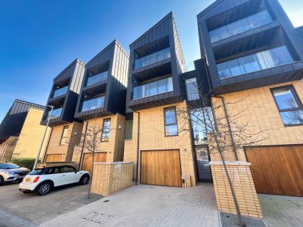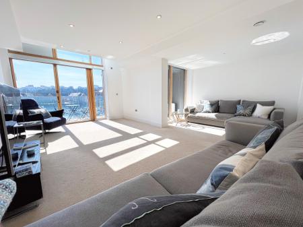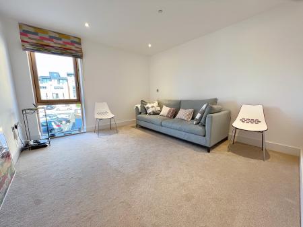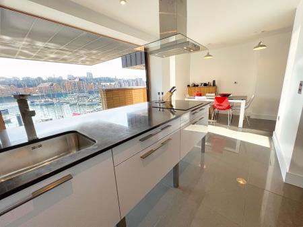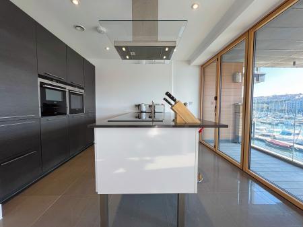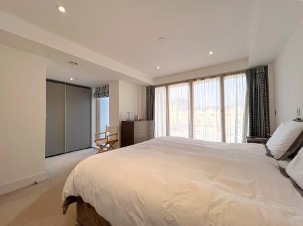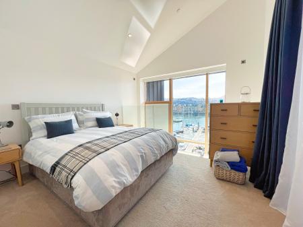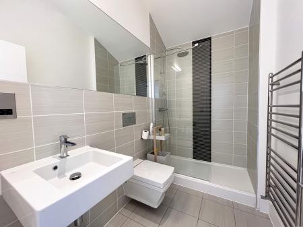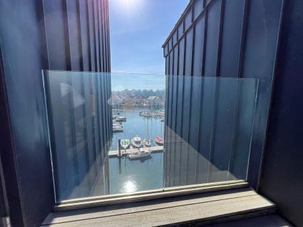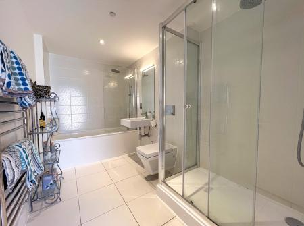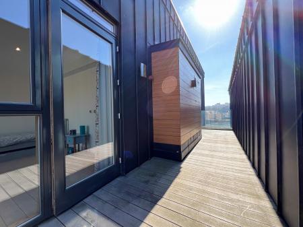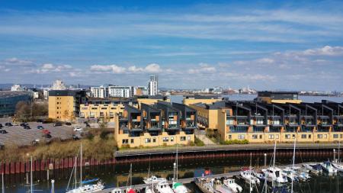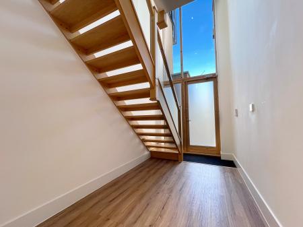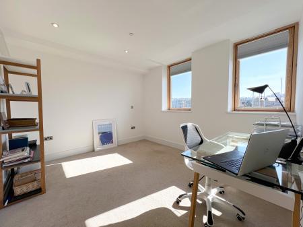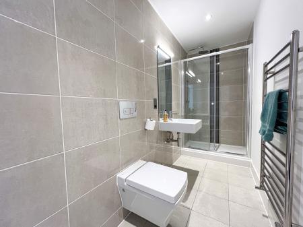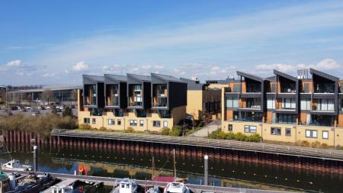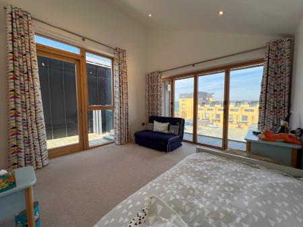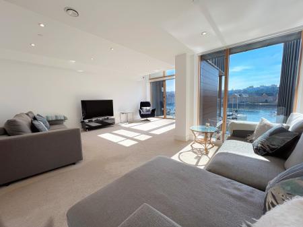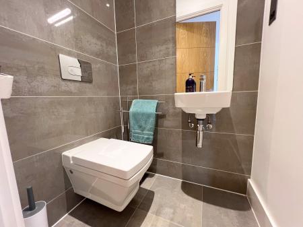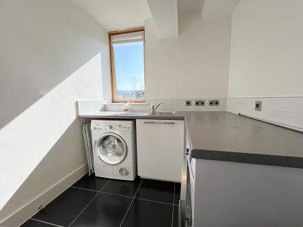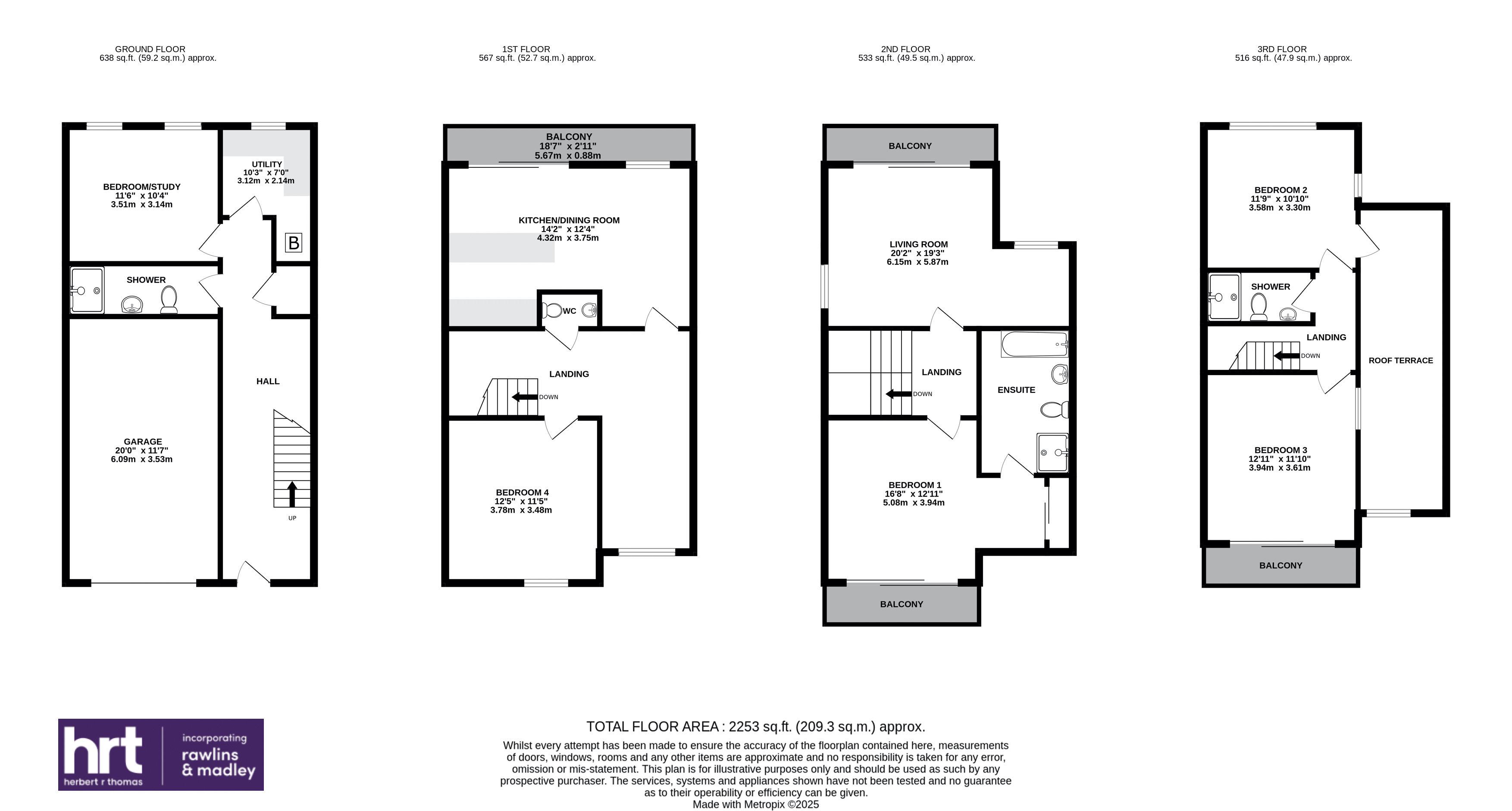- An exceptional modern waterside property sold with no ongoing chain.
- Spacious living and bedroom accommodation presented to a high-quality, contemporary standard.
- Uninterrupted southerly views over the marina and towards Penarth.
- Five double bedrooms and three shower rooms.
- Several rooms with private balconies plus roof terrace.
- Off-road parking on private driveway and integral garage.
- Convenient location with excellent access into Cardiff City Centre, Penarth and link roads to M4.
- International Sports Village is on the door step, which includes ice rink (home of the Cardiff Devils ice hockey team), an Olympic-size swimming pool and white water rafting.
- Cardiff is a renowned sporting city with international rugby, football and cricket, boasting facilities including the Principality Stadium, Cardiff City Stadium, Sophia Gardens and the Sport Wales...
5 Bedroom Townhouse for sale in Cardiff
Situated in arguably Cardiff's most impressive waterside development, this contemporary five double bedroom townhouse offers spacious living and bedroom accommodation built over four floors. It offers the flexibility to accommodate a larger extended family, with potential to create a self-contained apartment on the ground floor. Several of the reception rooms and bedrooms have private enclosed balconies and the property benefits further from a roof terrace. This incredible property enjoys stunning southerly views over the marina and towards Penarth, which needs to be seen to be appreciated.
The accommodation briefly comprises: An ENTRANCE HALL with stairs rising to the first floor gallery landing which is flooded with light from the glass panel door with window above reaching the first floor ceiling. The wood effect floor benefits from underfloor heating which continues throughout the whole property. The hallway gives access to BEDROOM FIVE/ STUDY which has two windows overlooking the marina. Adjacent to the bedroom is a ground floor SHOWER ROOM with white Porcelanosa suite and tiling to floor and walls. The UTILITY ROOM, also with window overlooking the marina, has a fitted range of base units with space and plumbing for white goods and houses the central heating boiler. The integral GARAGE with remote control doorway from driveway is a generous single garage benefiting from power and lighting.
The first floor gallery LANDING has stairs rising to the second floor accommodation. Glazed double doors lead into the KITCHEN/ DINING ROOM. This impressive space has a fitted range of German engineered larder and peninsula units with stone work surfaces extending to a breakfast bar. Integrated Siemens appliances including oven, microwave oven, induction hob with cooker hood over, fridge/freezer and dishwasher. The room has a window and bi-fold doors leading out to a balcony overlooking the marina and is sheltered by the upper floors. BEDROOM FOUR is a comfortable double bedroom with window to front and is currently used as a sitting room. Finally to the first floor is a CLOAKROOM housing a Porcelanosa two-piece suite and floor and wall mounted tiling.
On the second floor, a large L shaped LOUNGE is flooded with light from a large picture window and bi-fold doors leading out onto a generous sized balcony with glass balustrading. BEDROOM ONE, also with bi-fold doors leading out to a private balcony is located at the front of the property. It benefits from a fitted range of wardrobe furniture plus an EN-SUITE BATHROOM housing a white four-piece suite which includes a panel bath with rainfall shower over and double shower enclosure.
The third floor boasts two further double bedrooms. BEDROOM TWO is dual aspect with bi-fold doors leading onto a private balcony, plus glass panel door leading to the roof terrace. BEDROOM THREE is a mezzanine level with glass balustrade overlooking the lounge. It enjoys views over the marina and Penarth beyond. A SHOWER ROOM/WC has a white three-piece suite.
The enclosed roof terrace has views to front and rear. It is fully decked and offers a private entertaining space. Outside to the front of the property is a driveway offering parking for two vehicles ahead of the integral garage.
Important Information
- This is a Freehold property.
Property Ref: EAXML13503_12624759
Similar Properties
Bear Wood House, 182b Port Road East, Barry, The Vale of Glamorgan CF62 9PZ
5 Bedroom House | Asking Price £779,950
A greatly extended, five double bedroom well-appointed home that sits in a sizeable garden plot with stunning elevated v...
28 Duffryn Crescent, Peterson-Super- Ely, The Vale of Glamorgan CF5 6NF
4 Bedroom House | Asking Price £775,000
A well presented and maintained four bedroom detached family home situated in a highly sort after village location, with...
Tithe Barn Cottage, Monknash, The Vale of Glamorgan CF71 7QQ
4 Bedroom House | Asking Price £750,000
*STUNNING COASTAL LOCATION* Beautiful stone built detached character house in a stunning coastal/rural position with vie...
Bryn-y-Wawr, Rudry, Nr. Cardiff CF83 3DF
5 Bedroom House | Guide Price £799,950
A substantial five bedroom family home, with detached coach house, set on a private, generous sized plot, in a highly so...
Barn at Gadairwen House, Peterston Road, Groesfaen CF72 8NU
5 Bedroom House | Guide Price £799,950
An impressive five bedroom barn conversion, offering spacious living and bedroom accommodation, situated in a semi rural...
The Coach House, Cwm Ciddy, Barry, The Vale of Glamorgan CF62 3BY
5 Bedroom Barn Conversion | Asking Price £799,950
A characterful, substantially built, Grade II listed rural farmhouse/barn located on the fringe of town. Set in a genero...
How much is your home worth?
Use our short form to request a valuation of your property.
Request a Valuation

