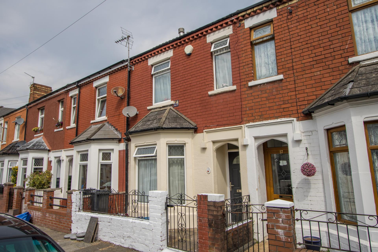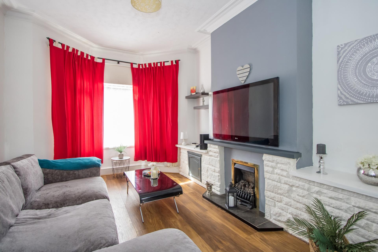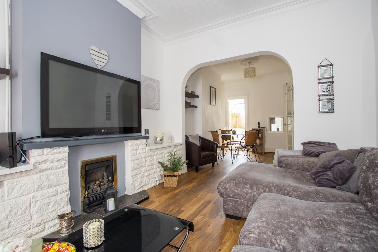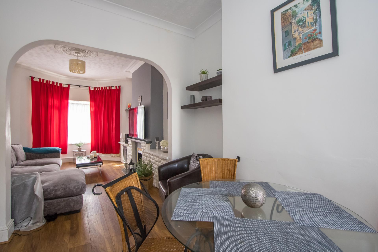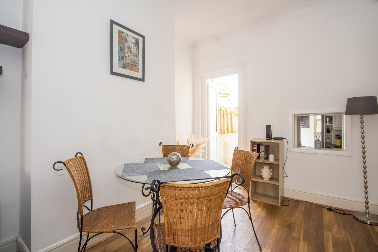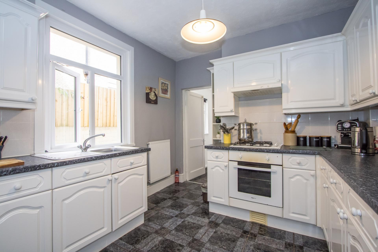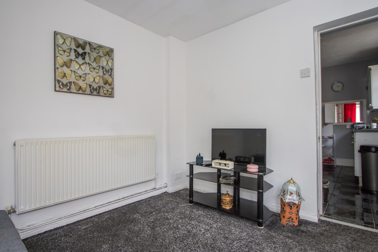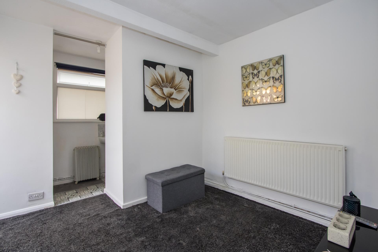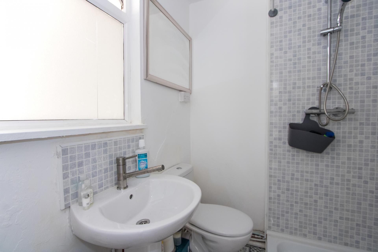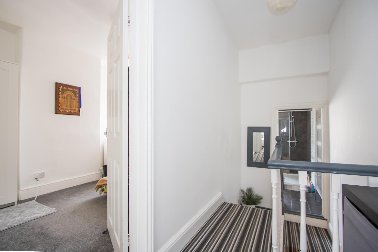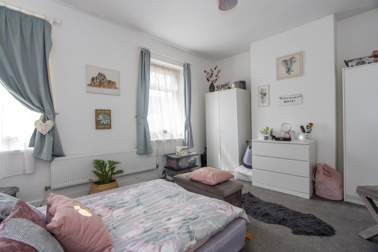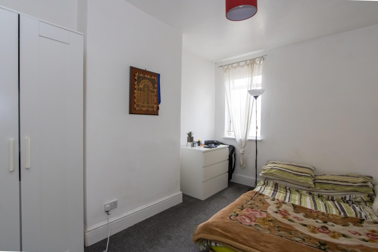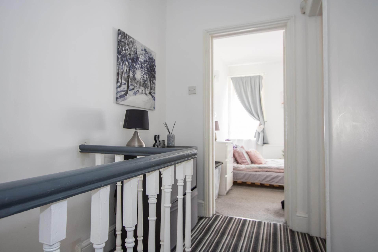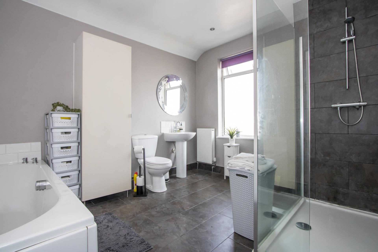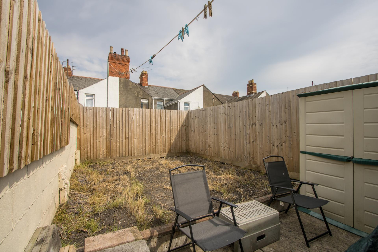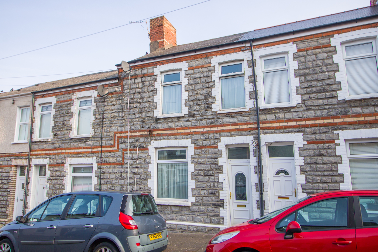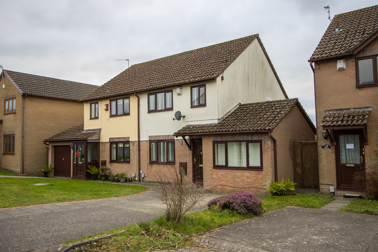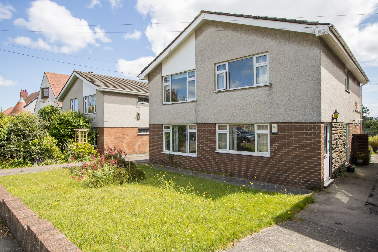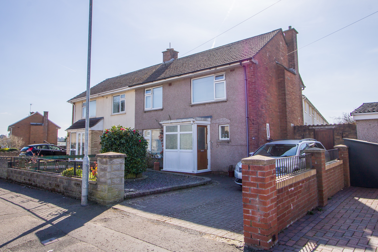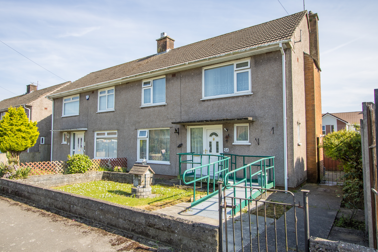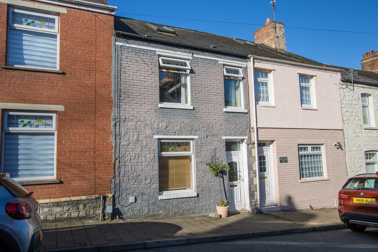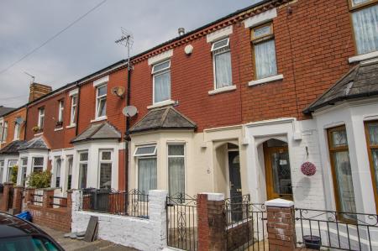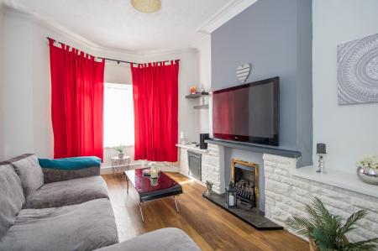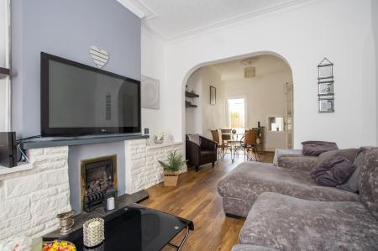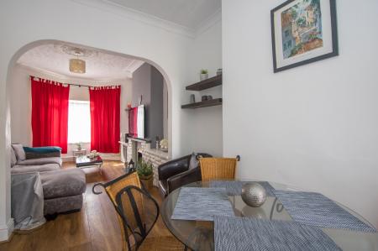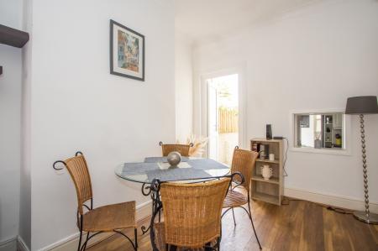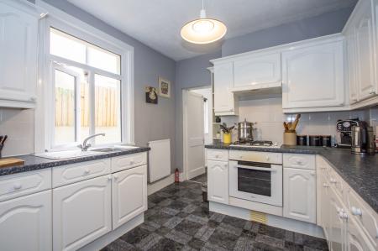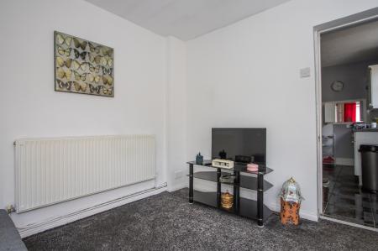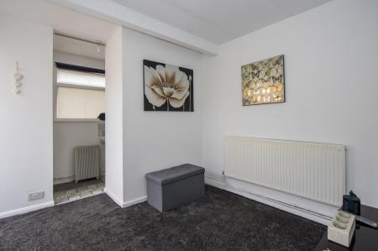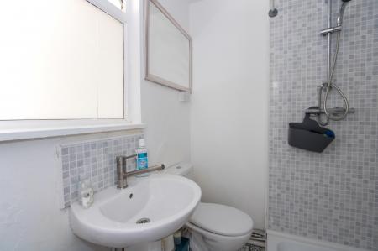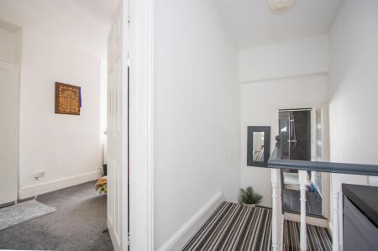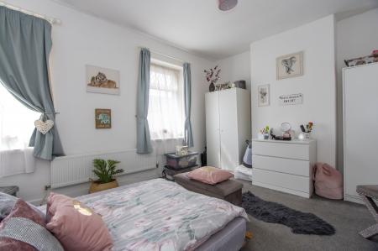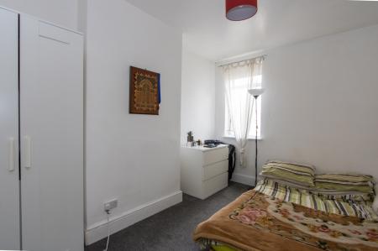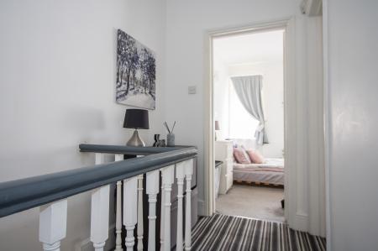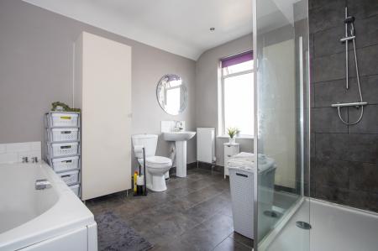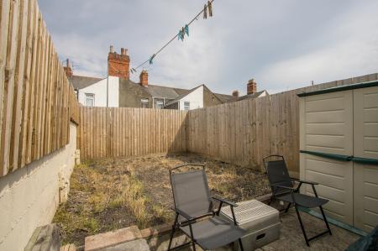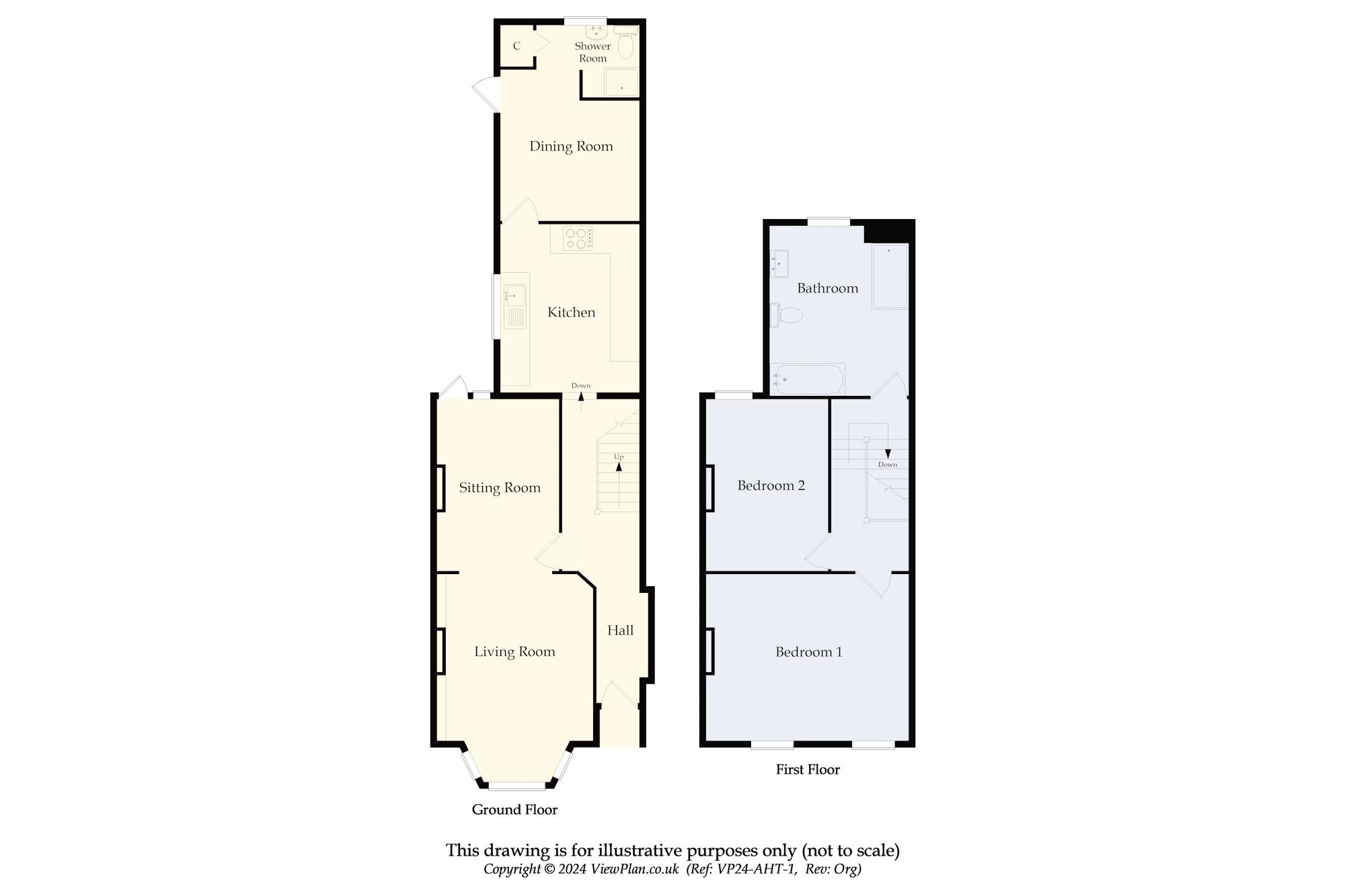- Victorian terraced house
- Excellent location close to shops
- Sold with no onward chain
- Two bedrooms
- Two bathrooms
- Enclosed rear garden
- Open plan living space
2 Bedroom House for sale in Cardiff
A mid-terraced Victorian property in an excellent location that gives convenient access into Cardiff and is ideal for first time buyers, young families and investors alike. The ground floor accommodation comprises the entrance hall, open plan sitting / living room, kitchen, dining room and shower room with WC. There are then three bedrooms and a bathroom above. The property benefits from a forecourt that sets the property back from the pavement and there is a rear garden that has hardstanding and lawn areas. Viewing is recommended. EPC: D.
Accommodation
Ground Floor
Hall
Composite front door with double glazed panel above. New wood effect laminate floor which runs through into the living areas. Central heating radiator. Stairs to the first floor. Door to the living room and sitting room. Power point. Under stair storage area.
Living Room
10' 9'' into recess x 14' 1'' into bay (3.27m into recess x 4.3m into bay)
An open plan living space with two distinct areas. Living room to the front with uPVC double glazed bay window. Wood effect laminate floor. Feature gas fire and stone fireplace. Original cornice and ceiling rose. Power points and TV point. Central heating radiator. Open to the sitting room.
Sitting Room
8' 10'' x 11' 6'' (2.69m x 3.5m)
Wood effect laminate floor continued from the hall and living room. uPVC double glazed door to the rear into the garden and a hatch into the loft space. Central heating radiator. Power points. Coved ceiling.
Kitchen
9' 8'' x 11' 7'' (2.95m x 3.53m)
Tiled floor. Fitted kitchen comprising wall units and base units with laminate work surfaces. Integrated appliances including an electric oven, four burner gas hob and extractor hood. Recess for fridge freezer. Single bowl stainless steel sink with drainer. uPVC double glazed window to the side and a door into the dining room. Central heating radiator. Power points.
Dining Room
9' 6'' x 10' 3'' (2.89m x 3.13m)
A versatile room off the kitchen and with a uPVC double glazed window and door to the side into the garden. Fitted carpet. Central heating radiator. Power points and TV point. Open to the shower room / WC.
Shower Room
9' 6'' approx x 4' 11'' approx (2.89m approx x 1.5m approx)
Vinyl floor. WC, wash hand basin and mixer shower. uPVC double glazed window to rear. Built-in cupboard with plumbing for washing hand basin. Power points.
First Floor
Landing
Fitted carpet to the stairs and landing. Hatch to the loft space. Power point. Doors to both bedrooms and the bathroom.
Bedroom 1
14' 3'' into recess x 11' 6'' (4.34m into recess x 3.51m)
Double bedroom across the full width of the front of the property. Fitted carpet. Two uPVC double glazed windows. Central heating radiator. Power points. Fitted wall light.
Bedroom 2
8' 11'' into recess x 12' 4'' (2.71m into recess x 3.76m)
The second double bedroom, this time with uPVC double glazed window to the rear. Fitted carpet. Central heating radiator. Power points and TV point.
Bathroom
9' 9'' x 11' 7'' (2.97m x 3.52m)
A spacious first floor bathroom with suite comprising a walk-in shower with mixer shower, panelled bath, WC and wash hand basin. Central heating radiator and heated towel rail. uPVC double glazed window to the rear. Recessed lights. Extractor fan.
Outside
Front
Small front courtyard laid to paving, that sets the house back from the pavement. Iron gate and railings. Covered external porch.
Rear
Enclosed rear garden with lawn and hardstanding. Outside tap and power socket. The lawn has been taken up and is due to be re-laid.
Additional Information
Tenure
The property is held on a freehold basis (WA310247).
Council Tax Band
The Council Tax band for this property is C, which equates to a charge of £1,620.79 for the year 2024/25.
Approximate Gross Internal Area
1001 sq ft / 93 sq m.
Important Information
- This is a Freehold property.
Property Ref: EAXML13962_12455759
Similar Properties
Charlotte Street, Cogan, Penarth
3 Bedroom House | Asking Price £285,000
A classic Victorian stone built terraced house, ideal for young families and located close to Leisure Centre, train stat...
3 Bedroom House | Asking Price £285,000
A modern, three bedroom semi-detached house located in a quiet cul-de-sac located close to Whitmore High School, Bro Mor...
2 Bedroom Ground Floor Flat | Asking Price £285,000
A spacious purpose built ground floor flat with extended lease, situated in a sought after location near to public trans...
3 Bedroom House | Asking Price £290,000
A classic 1950s/60s built three bedroom semi-detached house in a popular location, ideal for first time buyers and small...
3 Bedroom House | Asking Price £325,000
A traditional 1960s three bedroom semi-detached house located in a popular, quiet part of the town in catchment for Even...
Charlotte Street, Cogan, Penarth
3 Bedroom House | Asking Price £325,000
A renovated and loft converted three bedroom Victorian terraced property, located on a quiet no-through-road in Cogan, w...
How much is your home worth?
Use our short form to request a valuation of your property.
Request a Valuation

