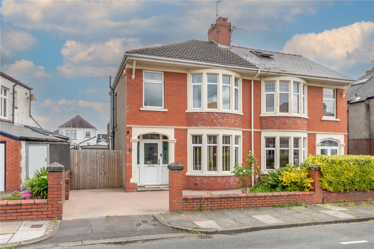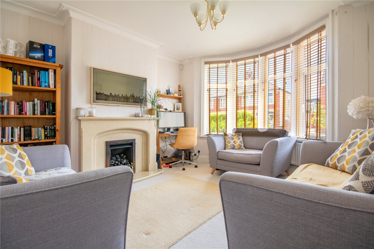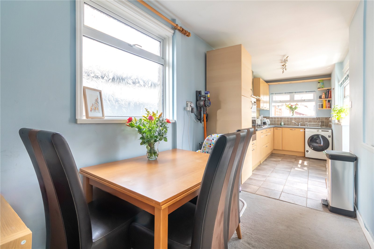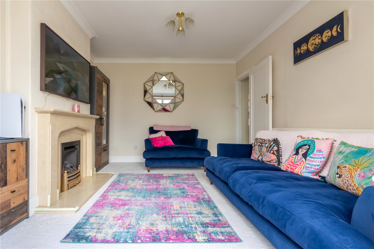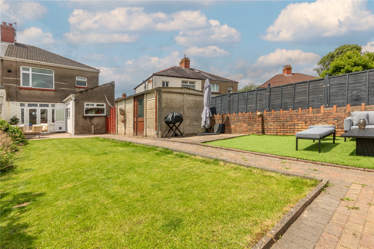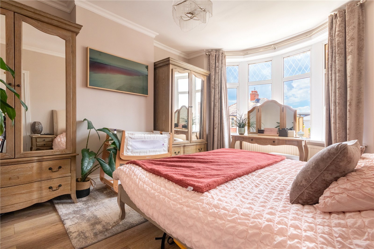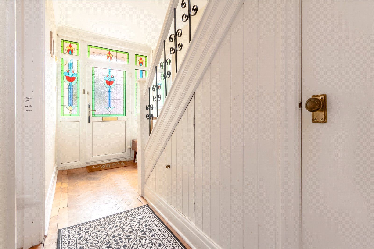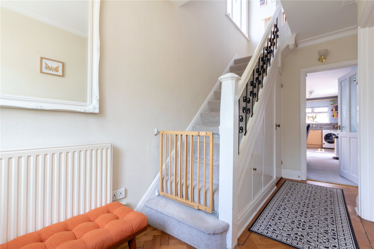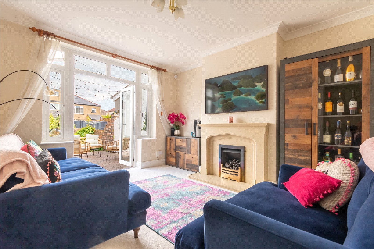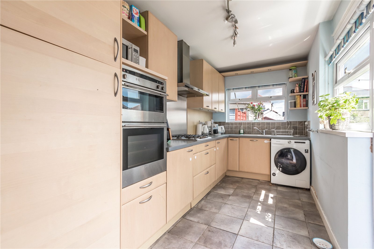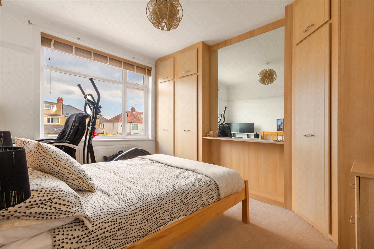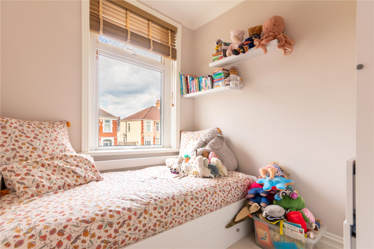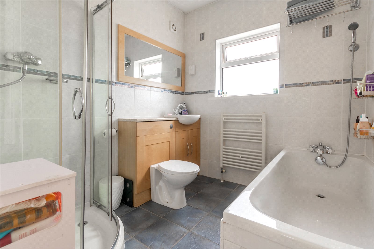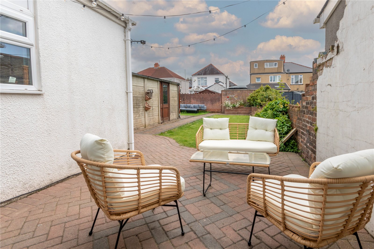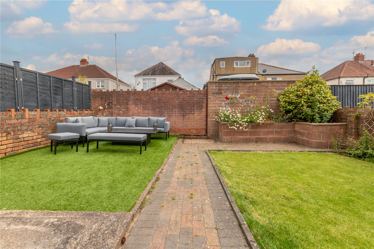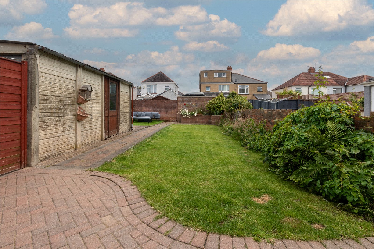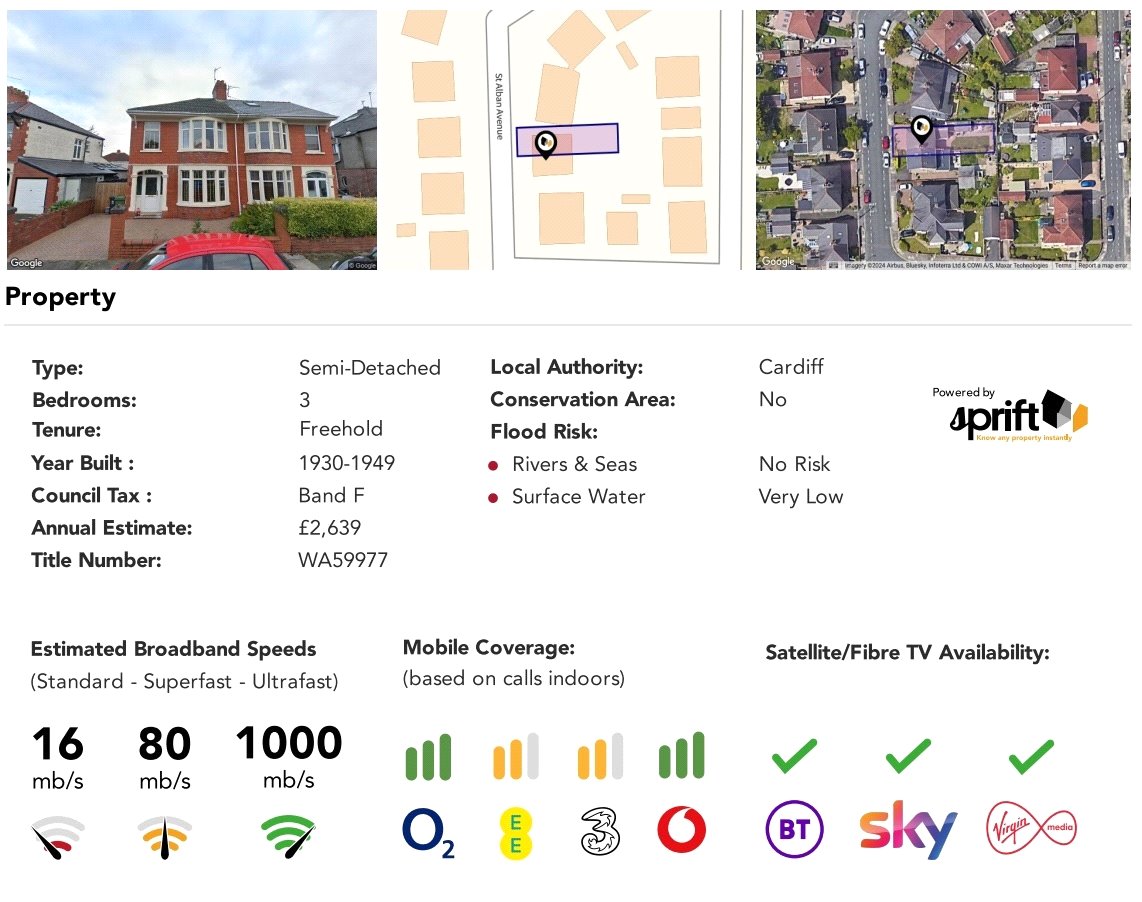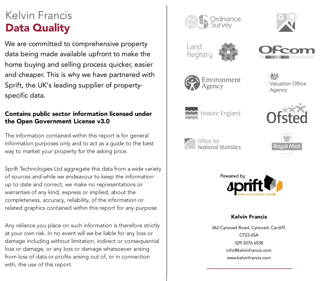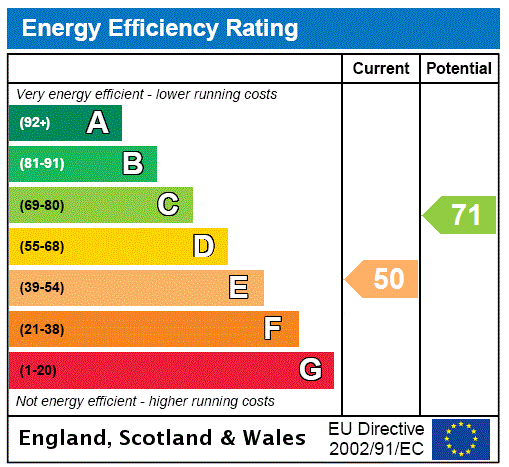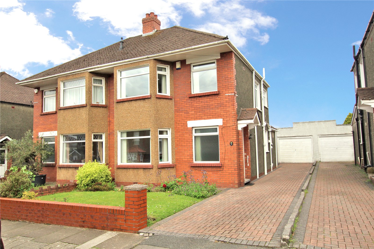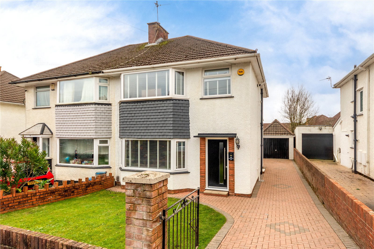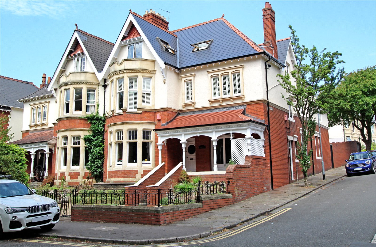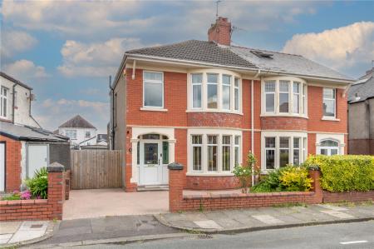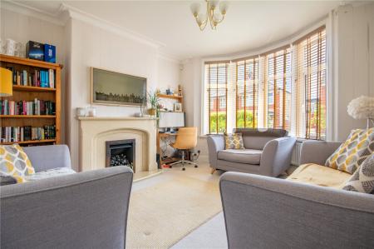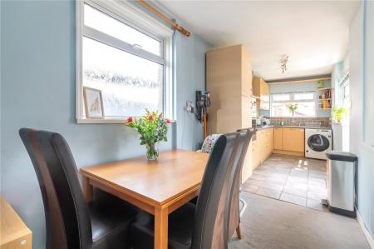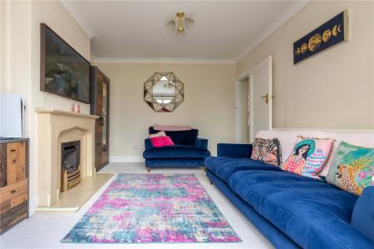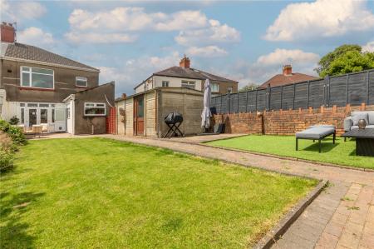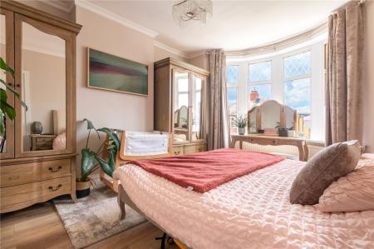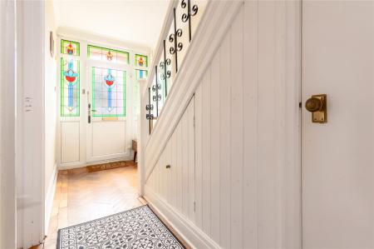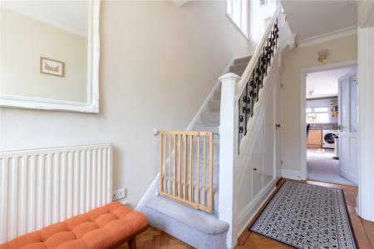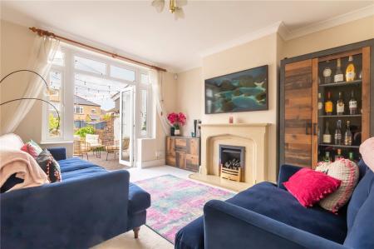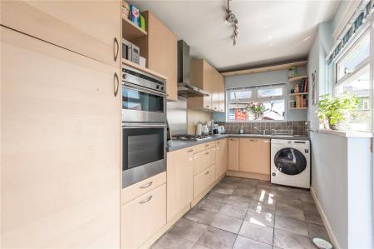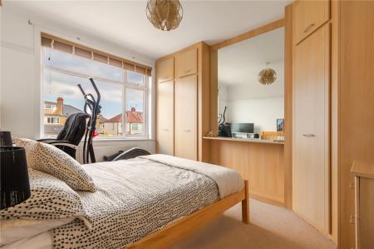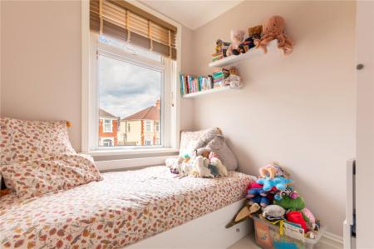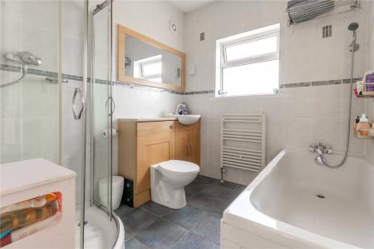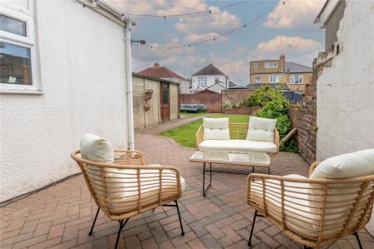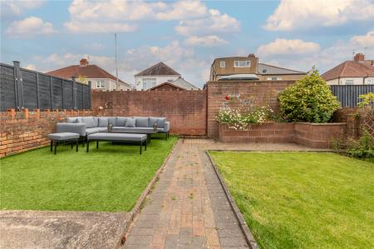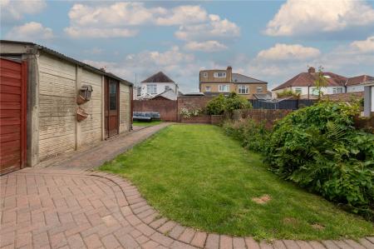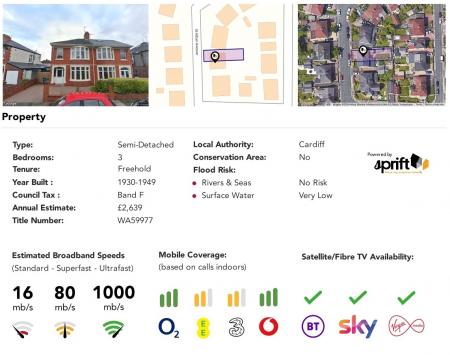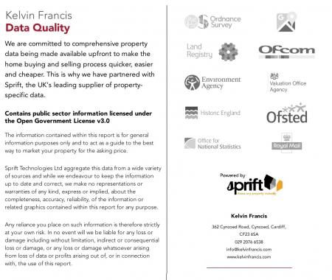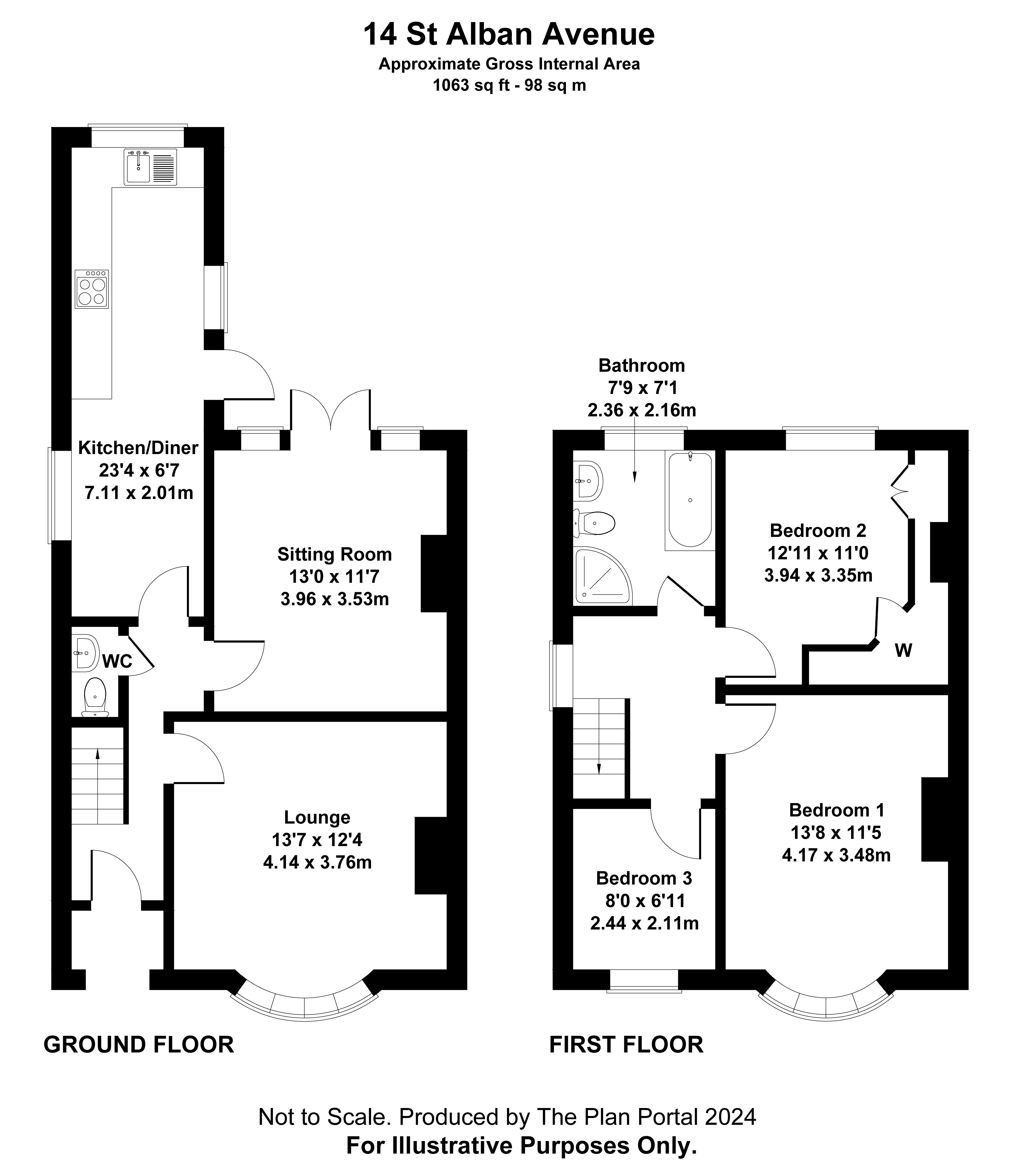3 Bedroom House for sale in Cardiff
• 3 Bedrooms
• Walking distance to Shops and University Hospital of Wales
• 23ft Kitchen/Breakfast Room
• 2 Reception Rooms
• Bathroom plus downstairs WC
• Garage
• Lawned Garden with Patio
• Keyblock Driveway
Entrance Porch Arched porch surround, sheltered recess, two tone tiled flooring
Entrance Hall Approached by a uPVC panelled front door with coloured double glazed insert to upper part, matching light panels, and fanlights above, leading onto a central hallway with staircase to first floor level, useful storage cupboards under stairs recess, woodblock flooring, coved ceiling, radiator.
Cloakroom Low level WC, wash hand basin, tiled splashback.
Lounge 13'7" (4.14m) x 12'4" (3.76m) Feature semi-circular bay to front overlooking the attractive front garden and tranquil avenue, contemporary style fire surround with matching hearth and mantel, living flame coal effect gas fire, double panelled radiator, coved ceiling.
Sitting Room 13'0" (3.96m) x 11'7" (3.53m) With double glazed French doors overlooking the pleasant patio and rear garden, contemporary style fire surround with matching hearth and back, living flame coal effect gas fire, panelled radiator.
Kitchen/Breakfast Room 23'4" (7.11m) x 6'7" (2.01m) Appointed along two sides in light wood grain finish fronts beneath lipped worktop surfaces, inset four ring Neff gas hob with circulating fan above, matching range of base and eye level wall cupboards, concealed pelmet lighting, inset 1.5 bowl sink and drainer with mixer tap, integrated oven and separate grill, integrated fridge with matching front, integrated freezer with matching front, plumbed for washing machine, double glazed window overlooking the rear garden with French door to side. Breakfasting area with ample space for breakfasting table, double glazed window to side, panelled radiator.
First Floor Landing Approached by an easy rising staircase with hand rail, decorative metal banister, leading onto a central landing area, access to loft, double glazed window to side with coloured leaded light window.
Bedroom 1 13'8" (4.17m) x 11'5" (3.48m) Overlooking the entrance approach with semi-circular bay, double panelled radiator, quality flooring.
Bedroom 2 12'11" (3.94m) x 11'0" (3.35m) including fitted wardrobes Overlooking the rear garden, range of fitted wardrobes to one side, central display with mirrored back, concealed Worcester gas central heating boiler, deep corner wardrobe, radiator.
Bedroom 3 8'0" (2.44m) x 6'11" (2.11m) Aspect to front, panelled radiator.
Bathroom 7'9" (2.36m) x 7'1" (2.16m) Spacious bathroom comprising low level WC, wash hand basin with display surface and cabinets below, panelled bath with shower attachment, large corner shower with semi-circular twin doors, tiled flooring, attractive wall tiling with border, heated towel rail.
Front Garden Attractive shaped keyblock forecourt and driveway with rose and shrub borders, dwarf brick walling to pavement line with red brick pillars, timber access gates to side.
Garage Panelled garage with up-and-over access door, personal side door access, power points. It should be noted that the roof covering of the garage is corrugated sheets, which may contain asbestos. Interested parties may require advice from a specialist company if they intend to remove the corrugated sheet roof covering.
Rear Garden Attractive keyblock patio relaxation area and matching keyblock pathway with borders, area of shaped lawn with shrub borders, raised flower bed at far end, additional patio relaxation area to rear of garage, with artificial turf
Directions Travelling on Heathwood Road away from the Three Arches petrol station, continue along Heathwood Road and take the last turning on the left hand side prior to Birchgrove shopping centre into St Augustine Road. Thereon turn right into St Albans Avenue and continue towards the far end and the property will be found on the left hand side in the Permit Only parking in St Albans Avenue.
Viewers Material Information:
1) Prospective viewers should view the Cardiff Adopted Local Development Plan 2006-2026 (LDP) and employ their own Professionals to make enquiries with Cardiff County Council Planning Department (www.cardiff.gov.uk) before making any transactional decision.
2) Transparency of Fees Regulations: We do not receive any referral fees/commissions from any of the Providers we recommend, apart from The Mortgage Advice Bureau, where we may receive a referral fee (amount dependent on the loan advance and product) from this Provider for recommending a borrower to them. This has no detrimental effect on the terms on any mortgage offered.
3) This property has Planning Permission for a single store rear extension with a part single and part two storey side extension and hip to gable roof extension with rear dormer (Planning Application Reference 21/01317/DCH). Interested parties should make their own enquiries with Cardiff City Council website, prior to making a transactional decision.
General Information: Tenure: Freehold (Vendors Solicitor to confirm)
Ref: TF/CYS240255
Council Tax Band: F (2024)
Viewing strictly by prior appointment.
All statements contained in the particulars are not to be relied on as representations of fact. All representations contained in the particulars are based on details supplied by the Vendor.
Important information
This is not a Shared Ownership Property
This is a Freehold property.
Property Ref: 543543_CYS240255
Similar Properties
3 Bedroom House | £430,000
A traditional, double bay fronted semi-detached property located in a quiet short road backing onto an open playing fiel...
Farm Drive, Cyncoed, Cardiff, CF23
3 Bedroom House | £425,000
A spacious and well-proportioned family home, just a short walk down to Roath Park Lake, good access to local bus links...
Hampton Court Road, Penylan, Cardiff, CF23
3 Bedroom House | £425,000
Beautifully presented and extended bay fronted modern semi-detached family residence, positioned in a favoured avenue, a...
Heol Nant Castan, Rhiwbina, Cardiff, CF14
3 Bedroom House | £469,950
A traditional double bow-fronted detached bungalow in a favourable part of Rhiwbina, just a stone's throw from bus links...
Ty Draw Road, Penylan, Cardiff, CF23
3 Bedroom House | £535,000
A unique opportunity to acquire this beautifully appointed ground floor apartment, having its own private entrance with...
Cefn Coed Avenue, Lakeside, Cardiff, CF23
4 Bedroom House | Guide Price £570,000
A mature modern detached family house, favoured avenue, one family owner from new, built 1969, now in need of upgrading...
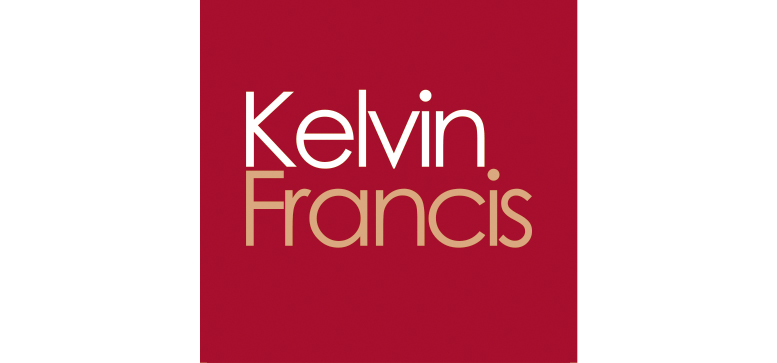
Kelvin Francis (Cardiff)
Cyncoed, Cardiff, South Wales, CF23 6SA
How much is your home worth?
Use our short form to request a valuation of your property.
Request a Valuation
