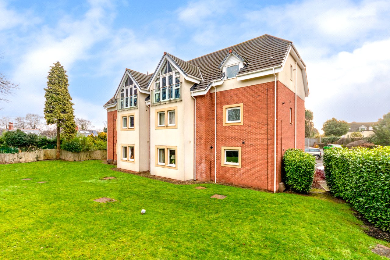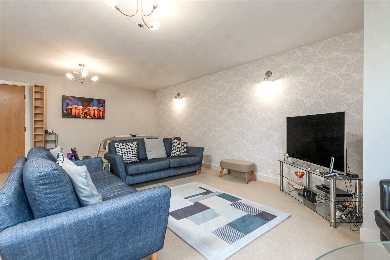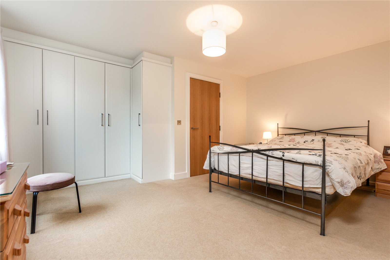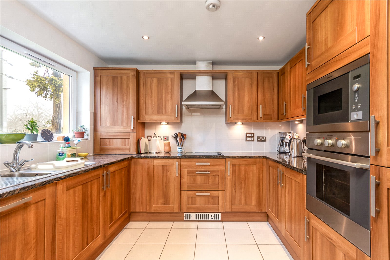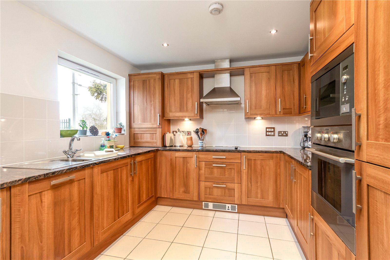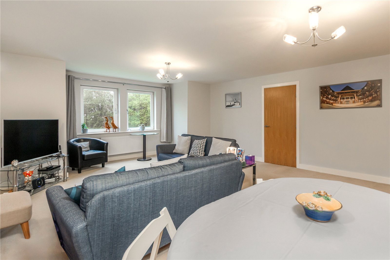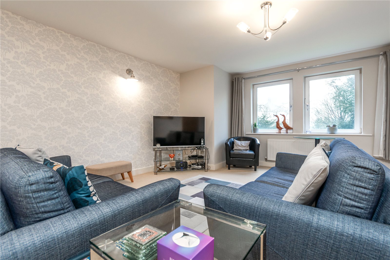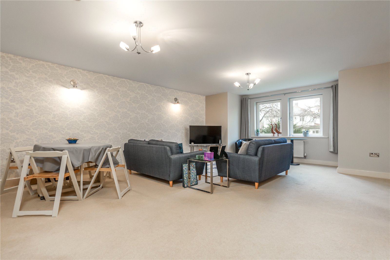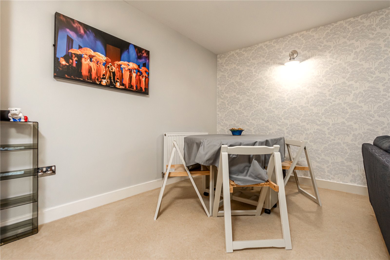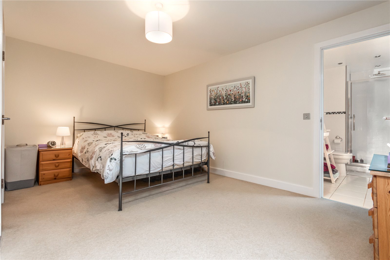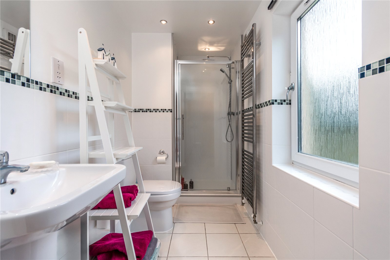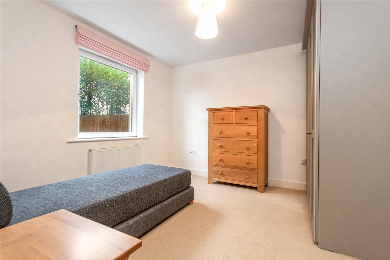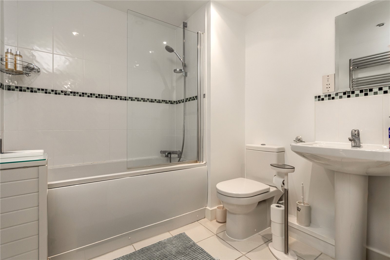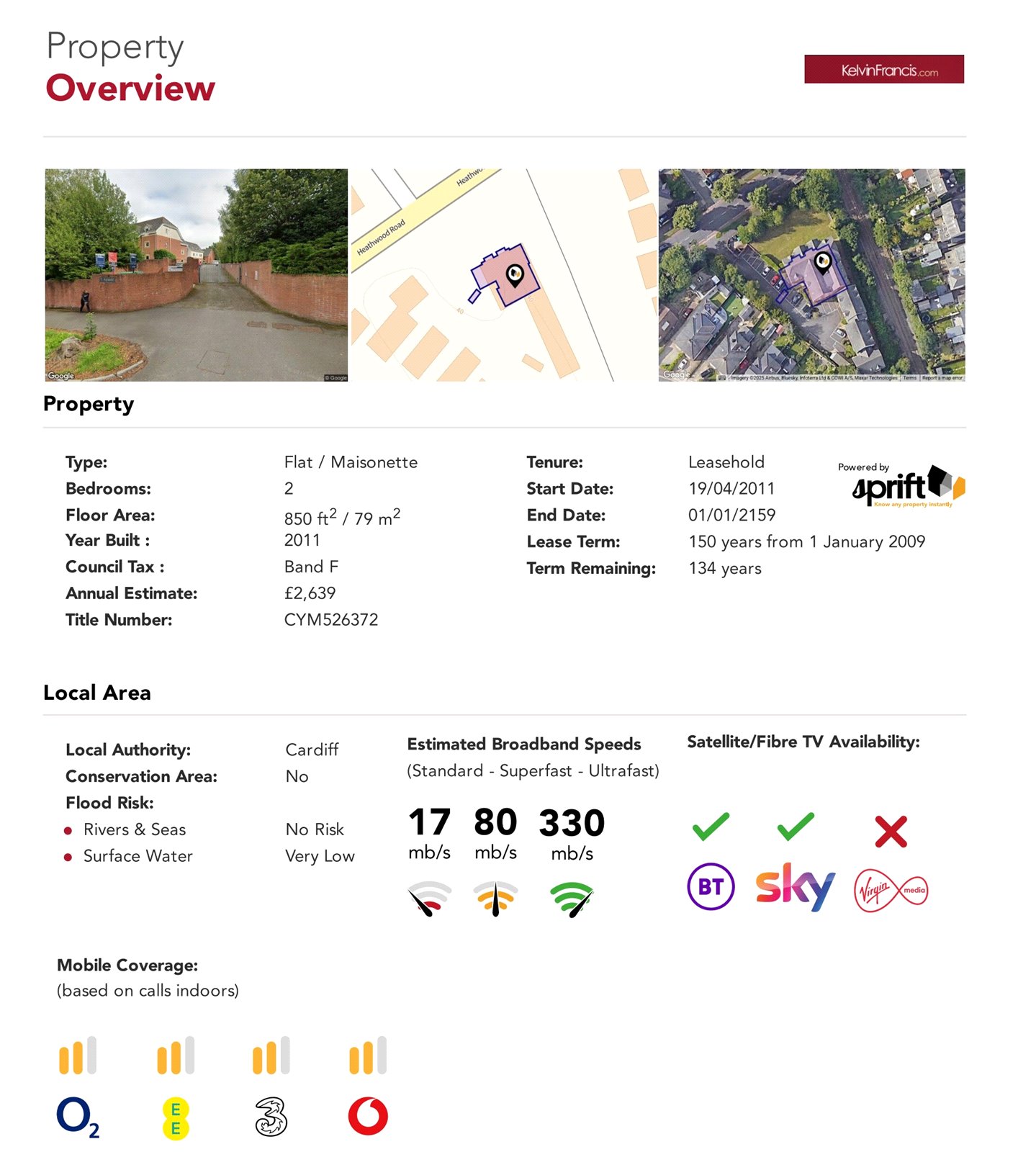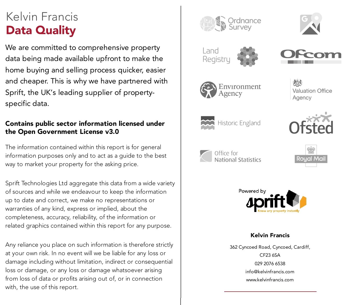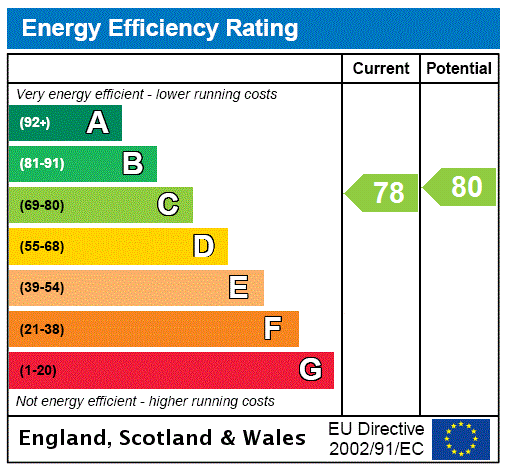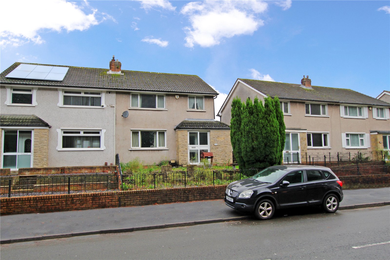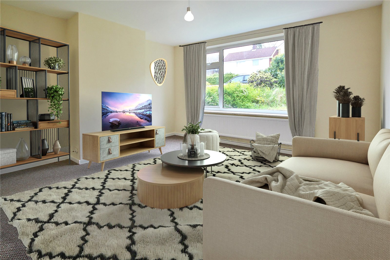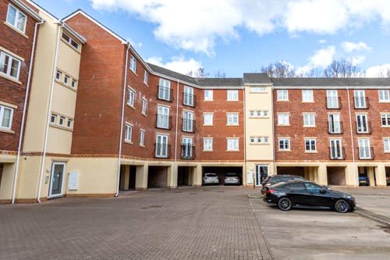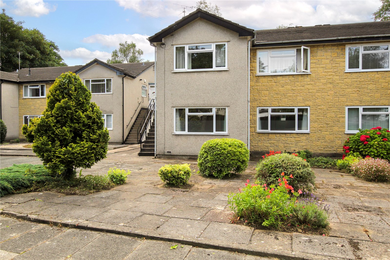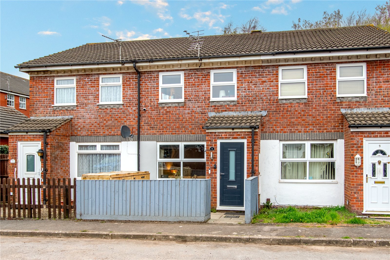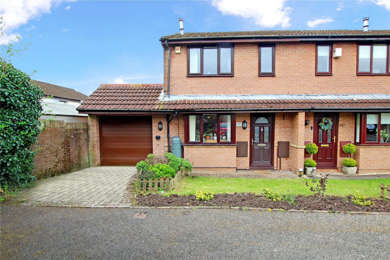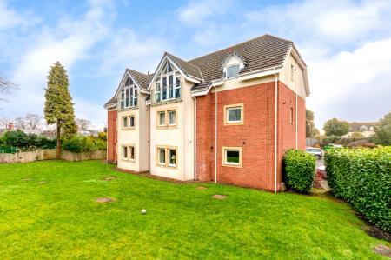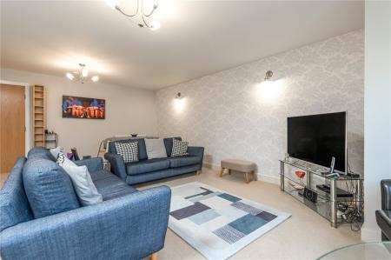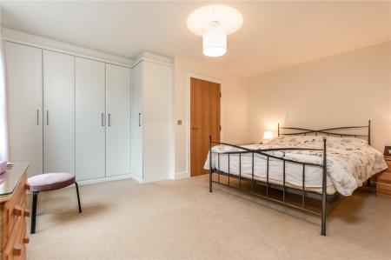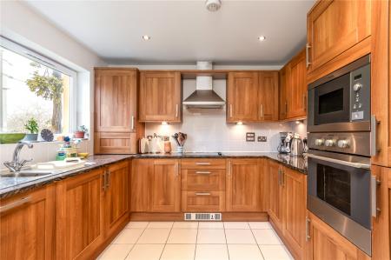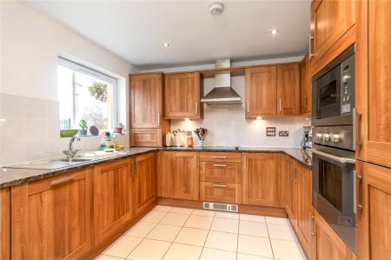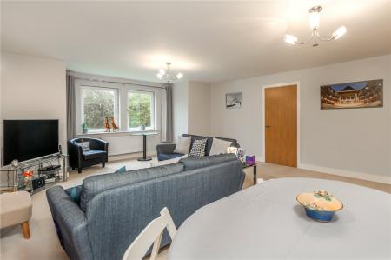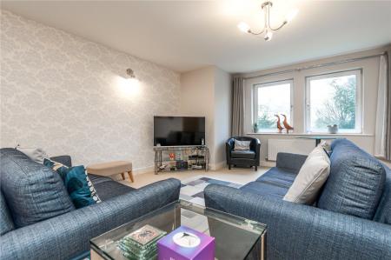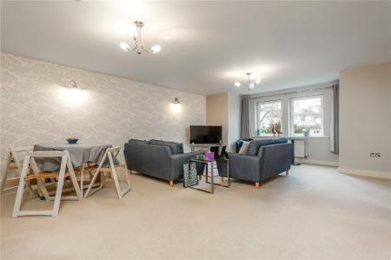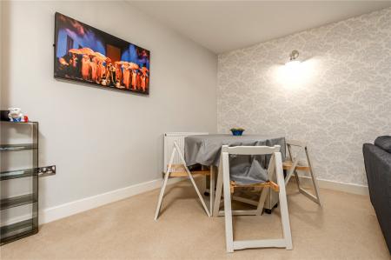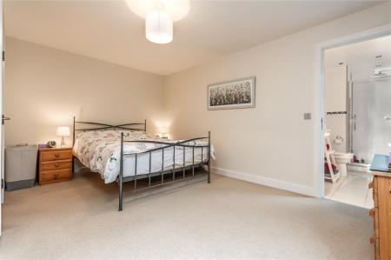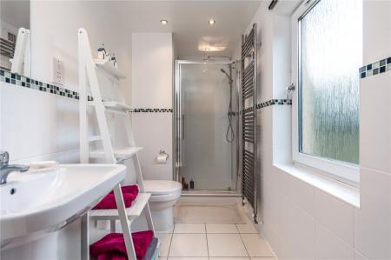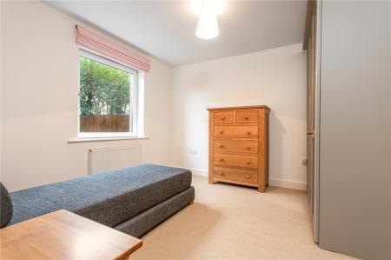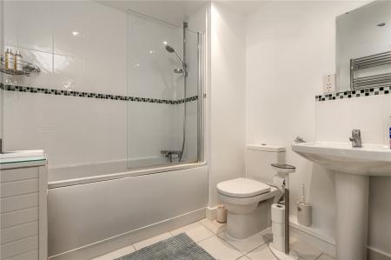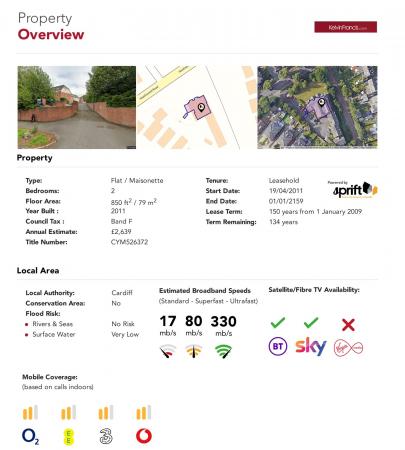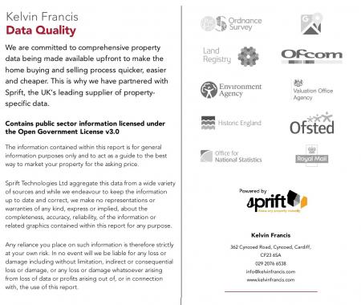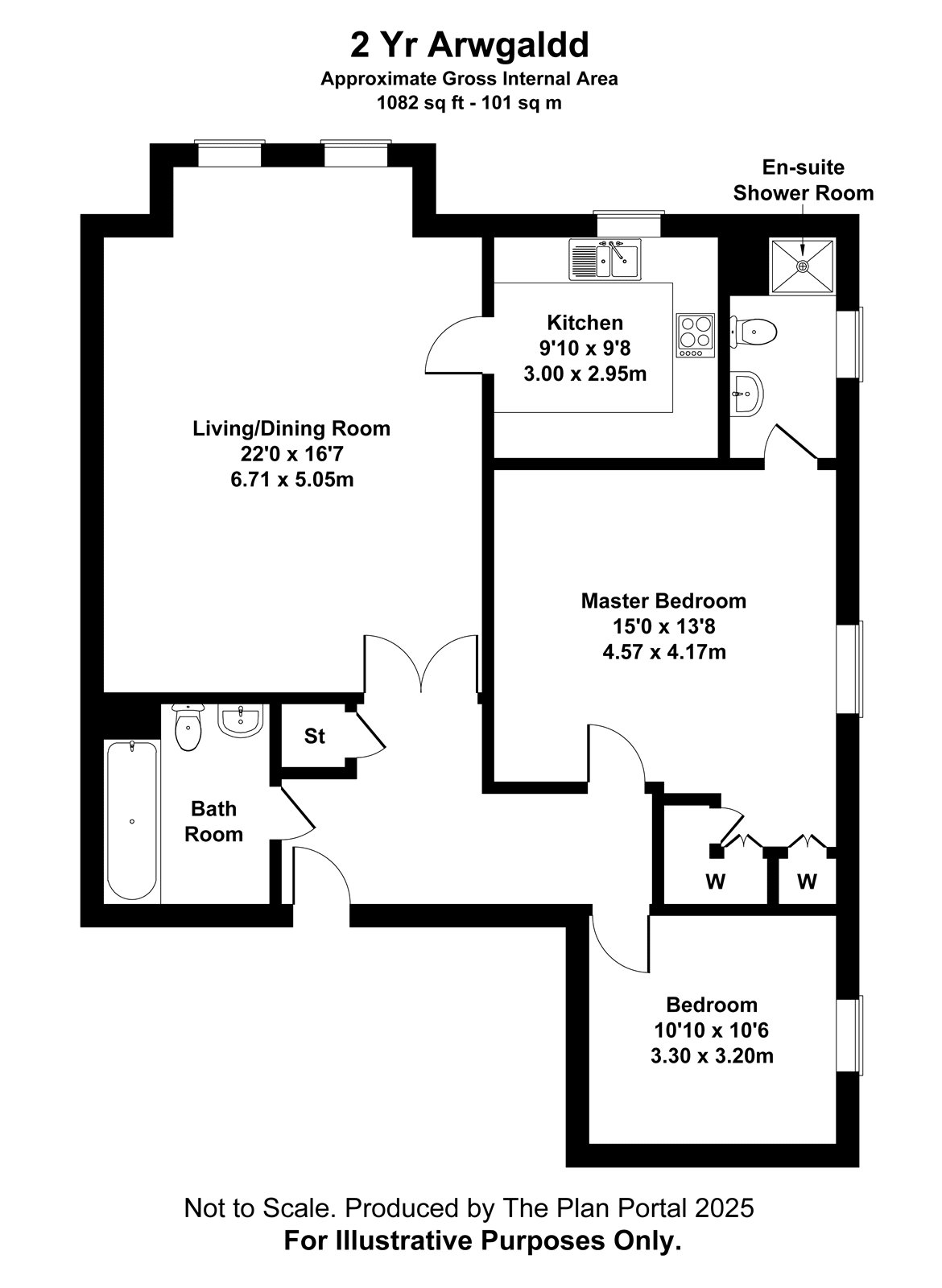2 Bedroom House for sale in Cardiff
• Large Ground Floor Flat
• 2 Bedrooms
• Ensuite & Bathroom
• 22 ft. Lounge
• Allocated Parking Space
• Communal Grounds
• Short Walk to Heath Halt Train Station
• Close to Roath Park Lake
• No Chain
Communal Entrance Hall A large and wide communal hallway approached by a security entrance door with video entry system, lift and staircase to the upper floors, entrance door to the apartment.
Entrance Hallway A spacious hallway, quality doors with brushed chrome straight handles accessing all of the accommodation, radiator, video entry telephone system, full height storage cupboard, wall mounted central heating thermostat, double doors giving access to the lounge/diner.
Lounge/Diner A large and spacious room with two tilt-and-turn windows overlooking the side communal gardens, with established trees offering excellent screening through the spring and summer months, two radiators, telephone and Broadband master socket, multiple media points (TV, Sky etc.), further door to the kitchen.
Kitchen Overlooking the side communal gardens, a modern dark oak style kitchen appointed along three sides comprising of soft closed eye level units and base units with drawers and quality granite worktops over, ceramic wall tiling to work surface surrounds, fitted four burner electric hob with cooker hood above, built-in electric oven, fitted microwave oven, integral fridge and freezer, as well as a dishwasher washer/drier. Inset 1.5 bowl sink with mixer tap, ceramic floor tiling, kick space heater, wall mounted Worcester gas central heating boiler (annually serviced whereby the last service was May 2024), ceiling spotlights.
Bedroom 1 A generous principle bedroom, tilt-and-turn window to the rear, radiator, TV point, quality full height fitted wardrobes with hanging rails and shelving, comprising of two doubles and a large single, door to . . .
En Suite Shower Room Opaque window to the rear, purpose built recessed shower unit with a fixed rainfall style shower head, flexible handle and thermostatic controls with concealed pipe work and a large glazed door, Villeroy & Boch close coupled WC, pedestal wash hand basin with vanity mirror above, shaver point, ceramic wall tiling to half height, ceiling spotlights, tall heated chrome towel rail, ceramic floor tiling.
Bedroom 2 A generous second double bedroom, aspect to the rear, radiator, TV point.
Bathroom A modern white suite comprising of a panelled bath with shower mixer tap, ceramic wall tiling with decorative border and a glazed shower screen, close coupled push button WC, pedestal wash hand basin with vanity mirror above and shaver point, tiled splashback, heated chrome towel rail, ceiling spotlights, ceramic floor tiling.
Communal Gardens Well tended communal garden, gated entrance with a secure access, one allocated parking space and four visitor spaces for the whole site, separate walk through gate and a separate bin storage area which has lighting.
Directions Travelling north on Cyncoed Road away from the Kelvin Francis office, turn left at the roundabout into Rhydypenau Road. At the next roundabout continue straight across into Heathwood Road and at the following roundabout bear right into the continuation of Heathwood Road under the Three Arches, and the site can be found as the next turning on the left hand side where the gates are shown.
Viewers Material Information:
1) Prospective viewers should view the Cardiff Adopted Local Development Plan 2006-2026 (LDP) and employ their own Professionals to make enquiries with Cardiff County Council Planning Department (www.cardiff.gov.uk) before making any transactional decision.
2) Transparency of Fees Regulations: We do not receive any referral fees/commissions from any of the Providers we recommend, apart from The Mortgage Advice Bureau, where we may receive a referral fee (amount dependent on the loan advance and product) from this Provider for recommending a borrower to them. This has no detrimental effect on the terms on any mortgage offered.
Other Information: Tenure: Leasehold, 150 years from 2011 (Vendors Solicitor to confirm).
Ground Rent: £200.00 per annum
(next Ground Rent review 1 January 2029).
Service Charge: £220.00 per month
Ref: JP/CYS240503
Council Tax Band: F (2025)
Viewing strictly by prior appointment.
All statements contained in the particulars are not to be relied on as representations of fact. All representations contained in the particulars are based on details supplied by the Vendor.
Important Information
- This is a Leasehold property.
Property Ref: 543543_CYS240503
Similar Properties
Michaelston Road, Ely, Cardiff, CF5
3 Bedroom House | £230,000
Traditional and extended semi detached property positioned on the popular Michaelston Road, conveniently located just a...
Pennant Crescent, Lakeside, Cardiff, CF23
2 Bedroom House | £215,500
A modern style spacious ground floor flat located within a quiet road within Lakeside, just a short walk to the new Clea...
Rowsby Court, Pontprennau, Cardiff, CF23
2 Bedroom House | £180,000
A modern purpose built top floor apartment in a convenient location, just a short walk to local parks, Waitrose and a sh...
Duffryn Close, Roath Park, Cardiff, CF23
2 Bedroom House | £265,000
Beautifully presented and spacious ground floor maisonette with its own independent entrance, tucked away at the head of...
Deri Close, Penylan, Cardiff, CF23
2 Bedroom House | £285,000
A greatly improved and extended property, in a favourable and quiet location, just a short walk to Waterloo Gardens and...
Oakleafe Drive, Pontprennau, Cardiff, CF23
3 Bedroom House | £295,000
A superior, modern semi-detached property, positioned at the head of a quiet and wide cul-de-sac, within easy reach of a...
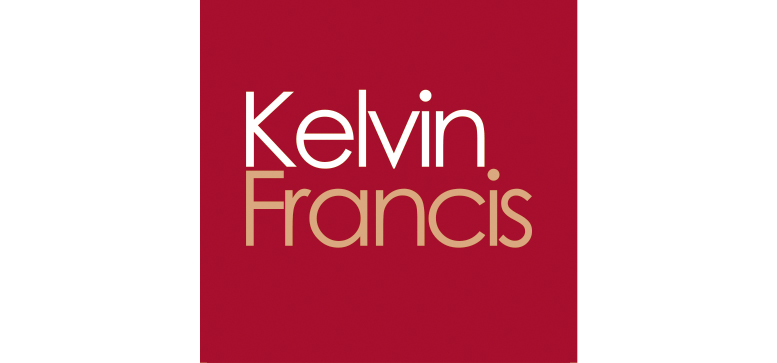
Kelvin Francis (Cardiff)
Cyncoed, Cardiff, South Wales, CF23 6SA
How much is your home worth?
Use our short form to request a valuation of your property.
Request a Valuation
