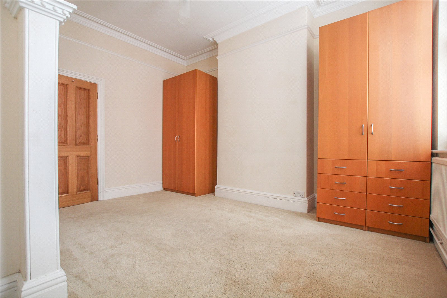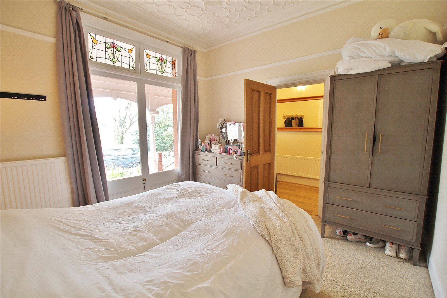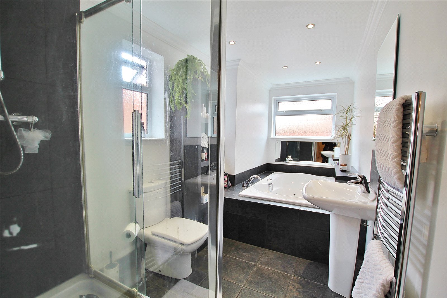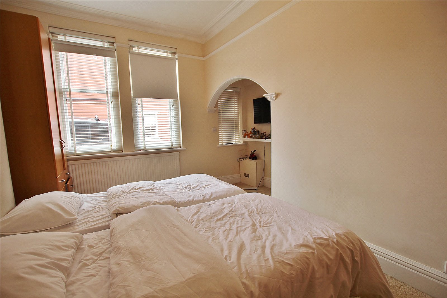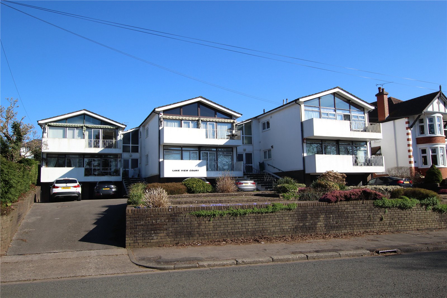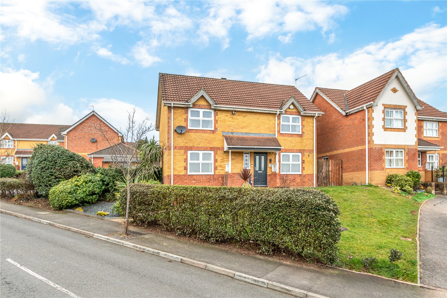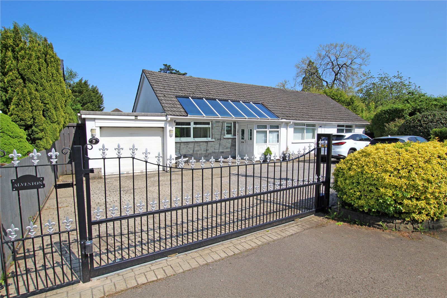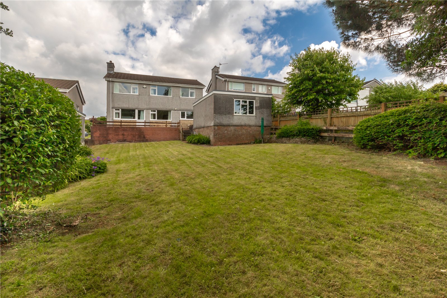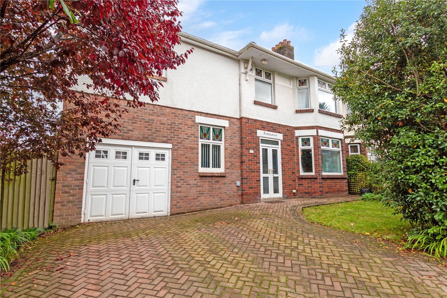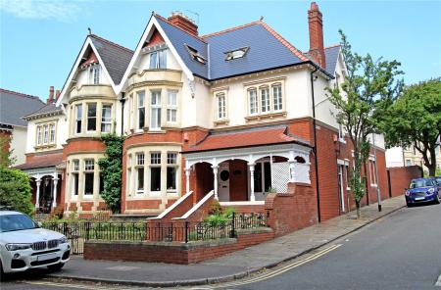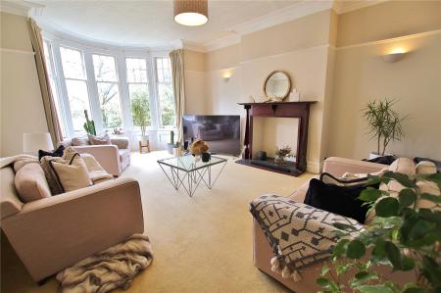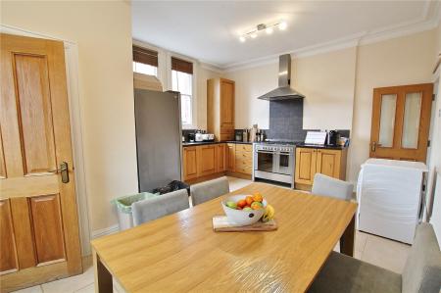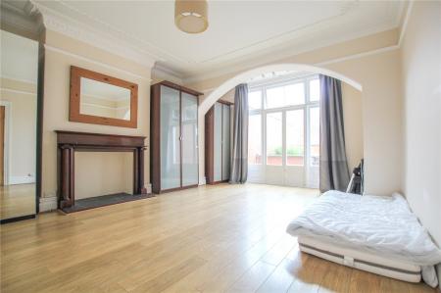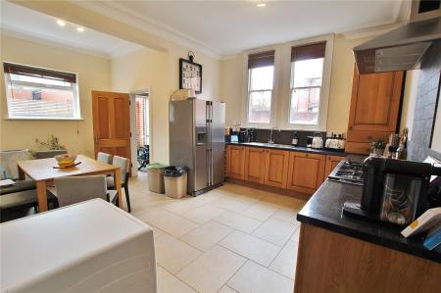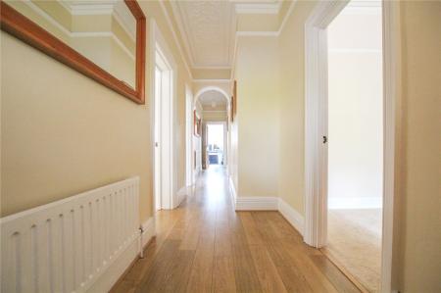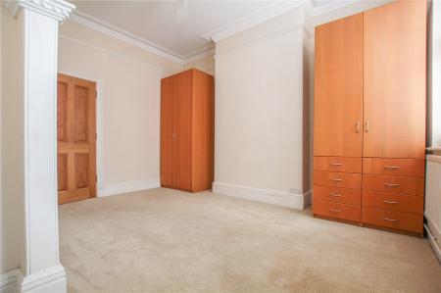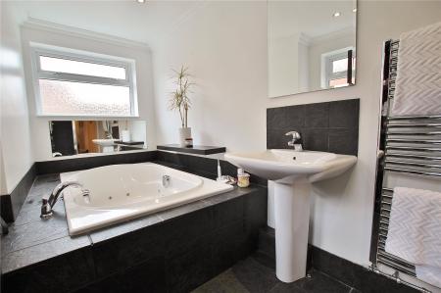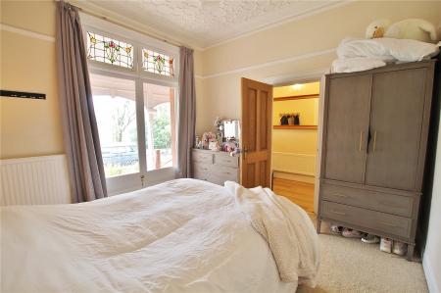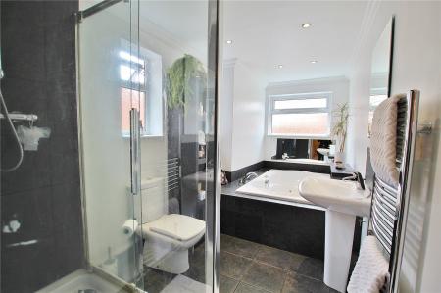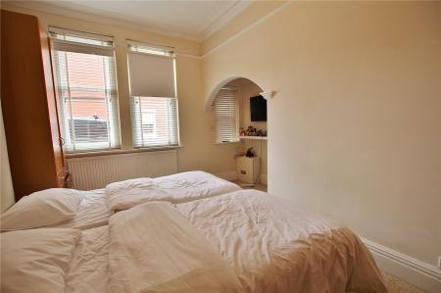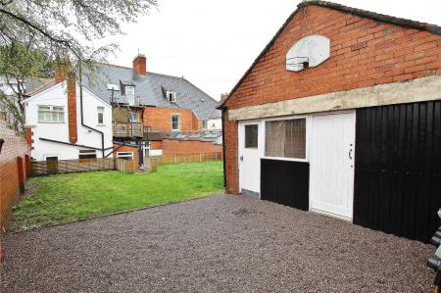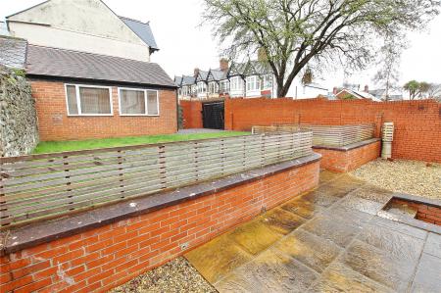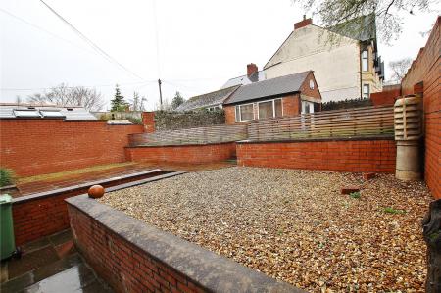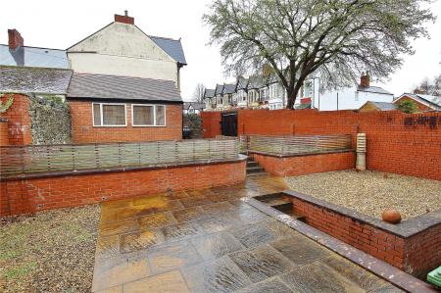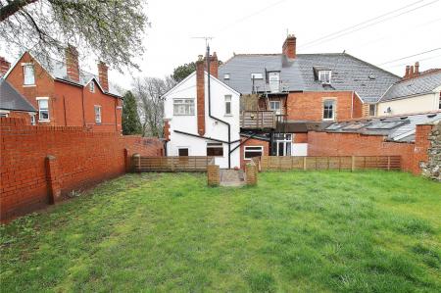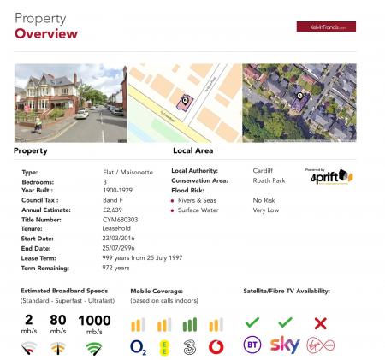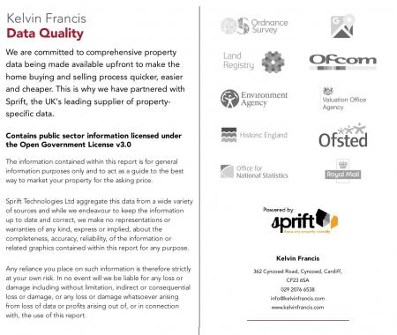3 Bedroom House for sale in Cardiff
• Beautifully Appointed Ground Floor Apartment
• 3 Large Double Bedrooms
• 21ft. Bay Fronted Lounge Overlooking Roath Park Recreational Ground
• Own Private Entrance
• Large Covered Veranda (South-West Facing)
• Enclosed Tier Garden to Rear
• Enclosed Driveway and Large Garage Facility
• Lakeside Primary and Cardiff High School Catchment
• No Chain
Entrance Hallway Approached via the period entrance timber door with inset circular glazed central window, quality laminate flooring, a delightful period ornate ceiling mould with coving, picture rail, door architrave surrounds and moulded high level skirting boards with dividing archway, two radiators.
Lounge 21'3" (6.48m) x 15'0" (4.57m) overall A delightful bright and light lounge with feature five-part bay window and original sliding sash windows with panelling below, fireplace with a timber surround on a slate hearth currently used as a focal point for the room (not functioning), two large radiators, period design ceiling with the original coving, picture rail and high level skirting boards.
Kitchen/Breakfast Room 18'10" (5.74m) x 14'1" (4.29m) overall Period sash windows to the side, with a uPVC double glazed window overlooking the rear garden, oak fronted kitchen appointed along three sides comprising of base units with drawers and granite style worktop over, wall tiling to work surface surrounds, range style cooker comprising of a six-burner gas hob with two ovens below and grill with a wide cooker hood above, American style fridge/freezer, integrated dishwasher, wall mounted gas central heating boiler concealed behind a matching wall unit, ceramic floor tiling, inset 1.5 bowl sink with mixer tap, telephone and internet point, large radiator, period coved ceilings and high level moulded skirting boards, door to utility room.
Utility Room Matching oak fronted eye level units and base units with double sink and flexible hose style mixer tap within the matching worktop, wall tiling to work surface surrounds, plumbing and space for washing machine, space for a condenser dryer, continuation of the ceramic floor tiles, coved ceiling, uPVC double glazed door giving access to the enclosed and private rear garden.
Bedroom 1 19'4" (5.89m) x 14'11" (4.55m) A large and bright principal bedroom with French doors opening onto the rear patio and garden beyond with matching side screens and upper glazing, a feature arch divide, laminate flooring, two radiators, a fireplace with a timber surround and slate hearth (not functioning), ornate ceiling moulds and coving with picture rail and high level moulded skirting boards, telephone point, recesses either side of chimney breast ideal for wardrobe space.
Bedroom 2 13'9" (4.19m) x 13'3" (4.04m) into recess Sash windows to the side, large radiator, period coved ceiling, picture rails and high level moulded skirting boards, arch recess dividing a small section of the room with under stairs storage.
Bedroom 3 11'1" (3.38m) x 11'0" (3.35m) A third double bedroom with period French doors opening onto the covered front veranda overlooking Roath recreational park, with period stained and leaded glazing to the upper parts, delightful moulded ceiling with period coving, picture rail and high level moulded skirting boards, double radiator.
Bathroom Opaque windows to the front and side, a modern white suite comprising of an oversize large Jacuzzi bath inset around ceramic tiling, a large double separate shower with thermostatic shower controls and ceramic wall tiling with glazed sliding shower screen, Roca pedestal wash hand basin with tiled splashback, close coupled push-button WC, black slate effect ceramic floor tiling with matching upstands, heated chrome towel rail, ceiling spotlights.
Outside Front Enclosed with a dwarf original red brick front and side boundary walls with wrought iron work and gated access with lower level laid with stone chippings with central path and walled steps leading to the front period Edwardian style covered large terrace with patterned quarry floor tiling and courtesy lighting, with stepped flowerbeds.
Outside Rear Garden A private tiered garden with initial patio relaxation area and steps leading to a further relaxation area laid with stone chippings and pavier, a side access gate from Ty Draw Place and further steps leading to an area laid to lawn leading onto the rear gravel drive with garage door access from Ty Draw Place leading to the large three-quarter size garage with doors and windows, power points and lighting. Outside water taps.
Directions Travelling south along Cyncoed Road away from the village and continuing into Penylan Road, at the base of the hill turn right into Ty Draw Road and the subject property can be found on the second turning on the right hand corner.
Viewers Material Information:
1) Prospective viewers should view the Cardiff Adopted Local Development Plan 2006-2026 (LDP) and employ their own Professionals to make enquiries with Cardiff County Council Planning Department (www.cardiff.gov.uk) before making any transactional decision.
2) Transparency of Fees Regulations: We do not receive any referral fees/commissions from any of the Providers we recommend, apart from The Mortgage Advice Bureau, where we may receive a referral fee (amount dependent on the loan advance and product) from this Provider for recommending a borrower to them. This has no detrimental effect on the terms on any mortgage offered.
3) Please note that if the property is currently within Cardiff High School catchment area, there is no guarantee that your child or children will be enrolled at Cardiff High School, if requests, for places become over-subscribed. Any interested parties should make their own enquiries with Cardiff County Council Education Department www.cardiff.gov.uk before making a transactional decision.
4) Viewers should be aware that the property falls in to a Conservation area.
5) Please note that the garage has lapsed planning consent conversion to a 1-2 bedroom detached apartment.
6) There is great potential to extend the current accommodation to provide additional living space, subject to the usual planning consents.
Other Information: Tenure: Leasehold (A one-third share of the Freehold) (Vendors Solicitor to confirm)
Lease Term: 99 years from July 1997
Ground Rent: Nil Service Charge: Nil
Ref: JP/CYS230137
Council Tax Band: F (2023)
Viewing strictly by prior appointment.
All statements contained in the particulars are not to be relied on as representations of fact. All representations contained in the particulars are based on details supplied by the Vendor.
Important Information
- This is a Share of Freehold property.
Property Ref: 543543_CYS230137
Similar Properties
2 Bedroom House | £475,000
A purpose built, fully refurbished, ground floor modern apartment in an enviable position towards the centre of and over...
Dartington Drive, Pontprennau, Cardiff, CF23
4 Bedroom House | £465,000
A delightful and much upgraded modern detached family home, on a prominent and wide plot, just a minutes' walk to Aldi s...
Farm Drive, Cyncoed, Cardiff, CF23
3 Bedroom House | £425,000
A spacious and well-proportioned family home, just a short walk down to Roath Park Lake, good access to local bus links...
Tyr Winch Road, Old St. Mellons, Cardiff, CF3
3 Bedroom House | £565,000
Modern, beautifully presented detached double fronted spacious bungalow, enjoying well maintained landscaped gardens, lo...
Cefn Coed Avenue, Lakeside, Cardiff, CF23
4 Bedroom House | Offers Over £565,000
Offers over £565,000 .
Nantfawr Crescent, Cyncoed, Cardiff, CF23
4 Bedroom House | £600,000
An extended, well proportioned, bay fronted semi-detached family home, within a short distance of Cyncoed village shops,...
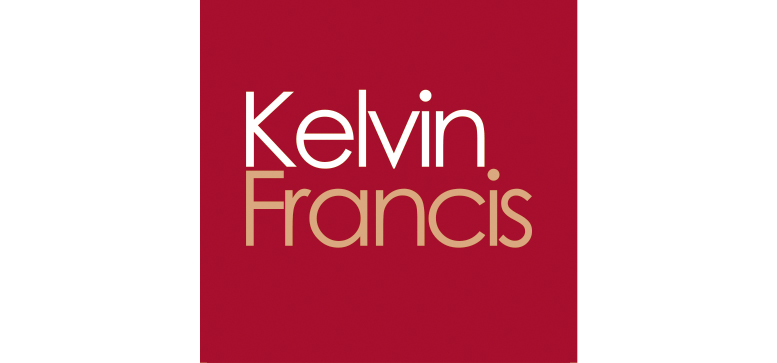
Kelvin Francis (Cardiff)
Cyncoed, Cardiff, South Wales, CF23 6SA
How much is your home worth?
Use our short form to request a valuation of your property.
Request a Valuation






