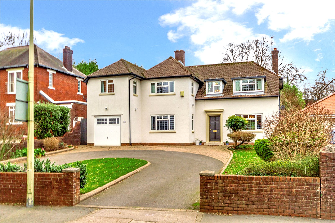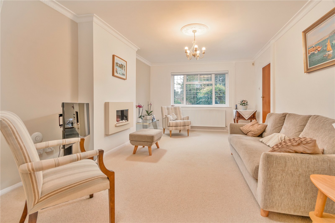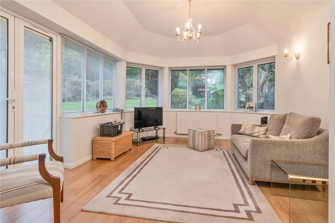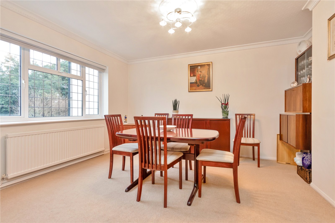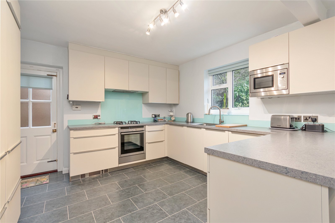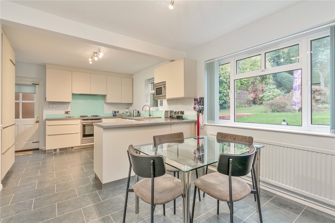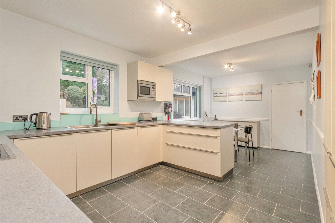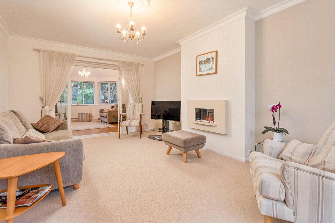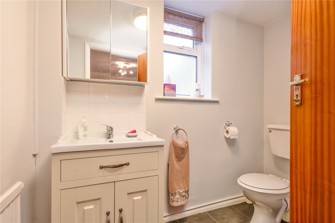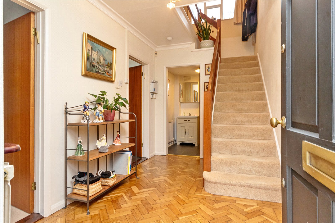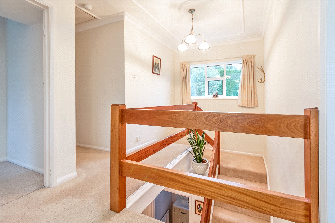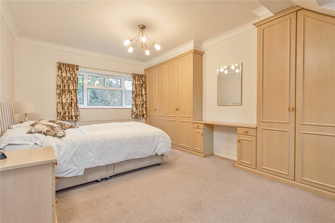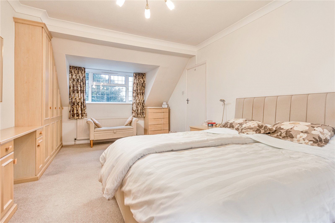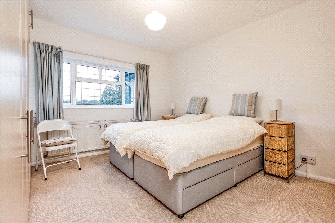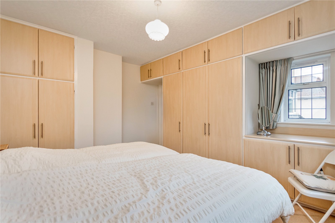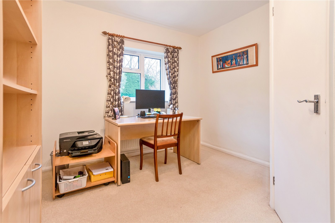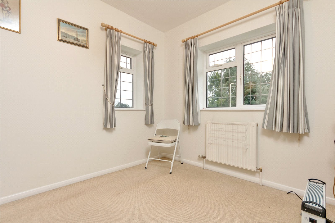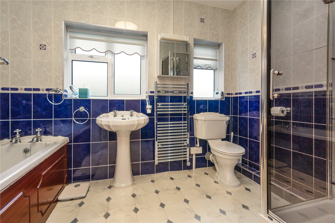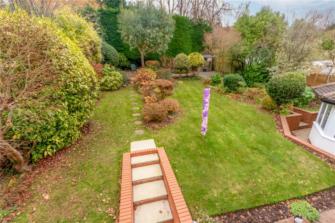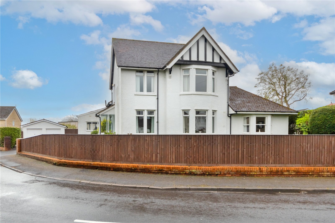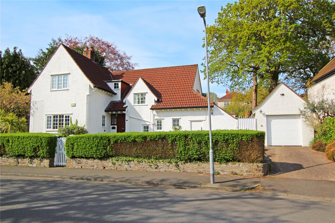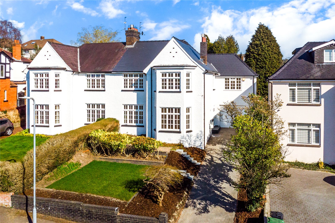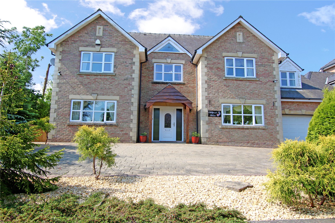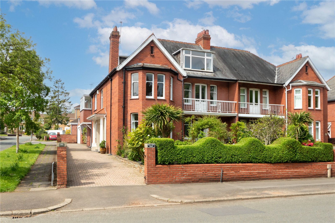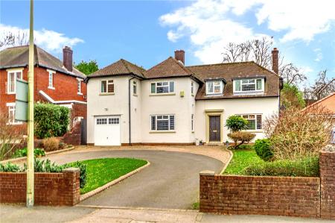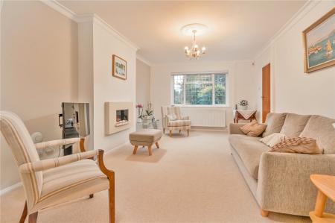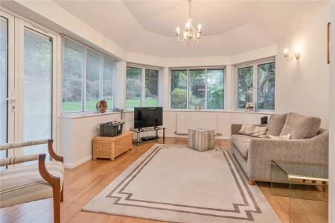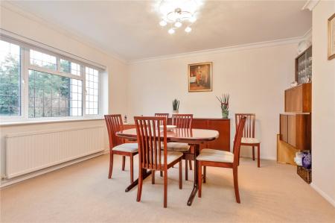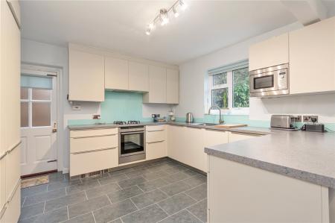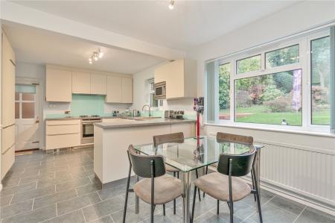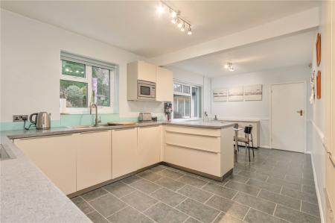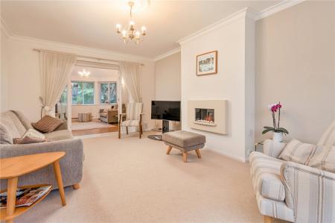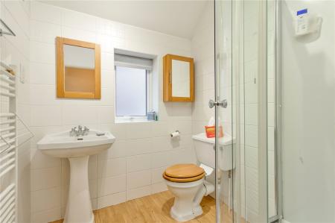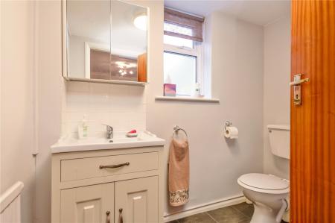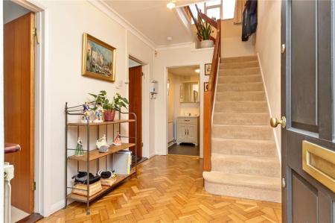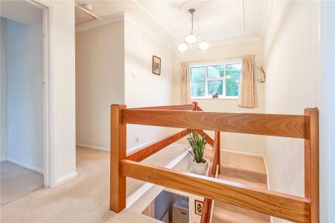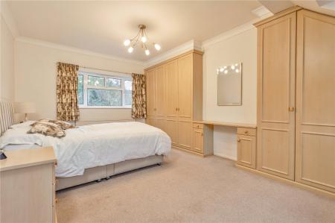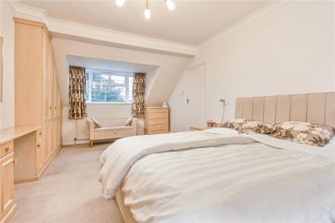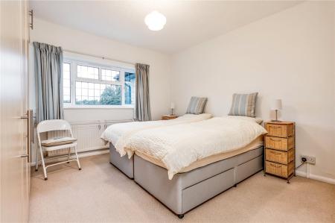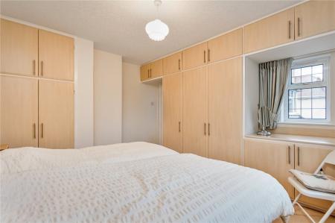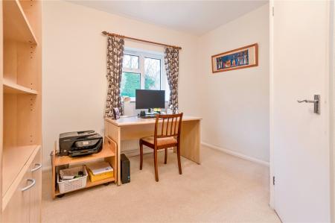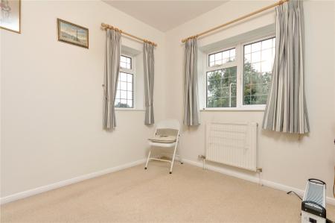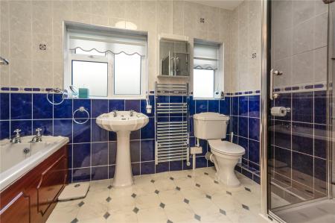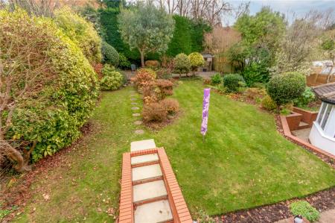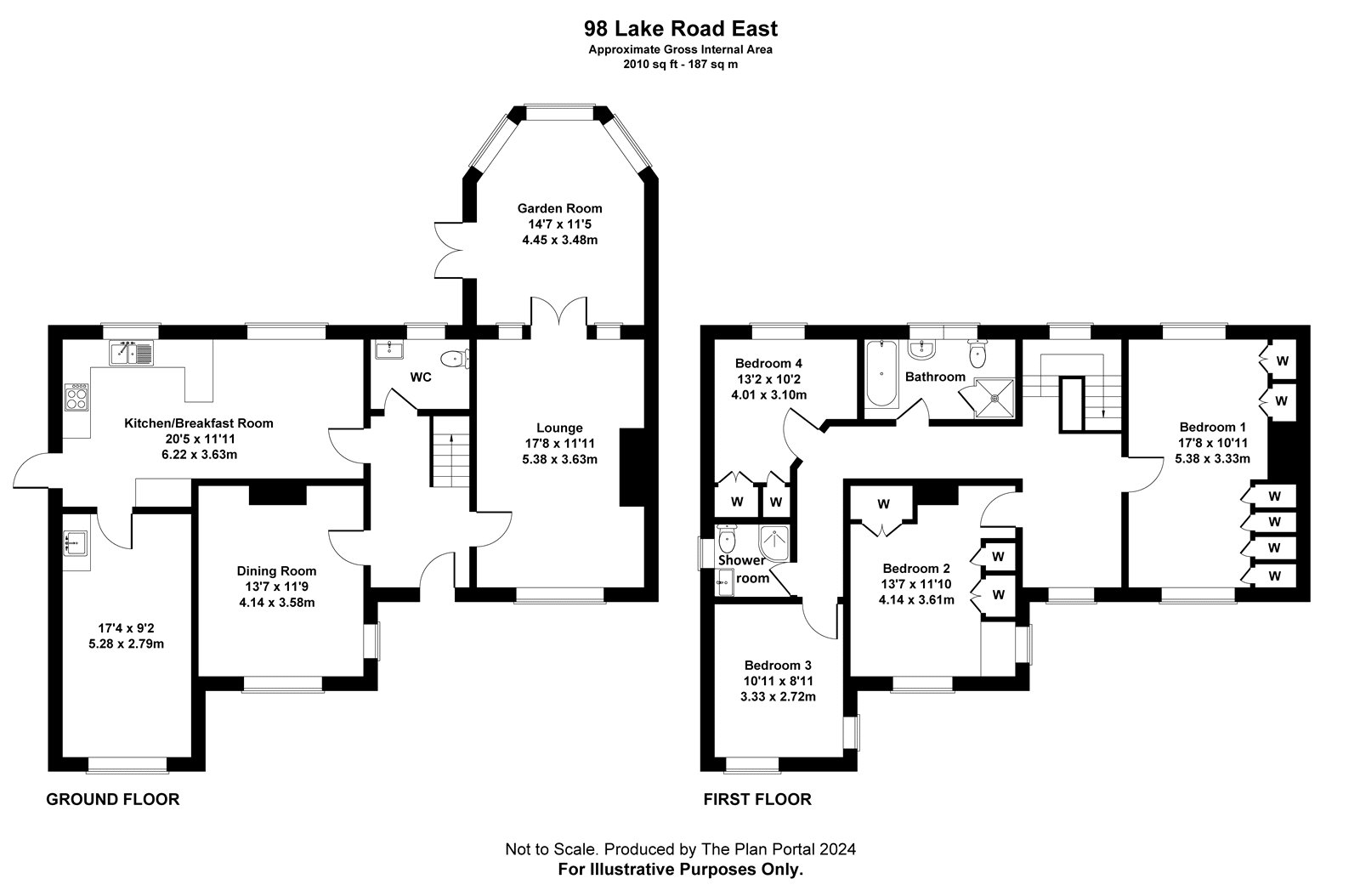4 Bedroom House for sale in Cardiff
• Traditional 1950's Double Fronted Detached Property
• 4 Bedrooms
• 17 ft. Lounge/20 ft. Kitchen/Breakfast Room
• Integral Garage
• Good Size Manicured Rear Garden
• In-and-Out Driveway
• Lakeside Primary and Cardiff High School Catchment
• Fantastic Location Opposite Roath Park Lake
Entrance Hallway A central hallway approached by a solid timber entrance door, period herringbone style woodblock flooring, easy rising full turning staircase to the first floor landing, radiator, coved ceiling, doors to the majority of the ground floor accommodation.
Cloakroom/WC Opaque window to the rear, low level WC, sunken wash hand basin with storage beneath with tiled splashback, radiator, tile effect cushion flooring, space for washing machine.
Lounge 17'8" (5.38m) x 11'11" (3.63m) overall Double glazed square leaded window overlooking the beautifully tended front garden, in/out driveway and glorious views of Roath Park Lake, telephone point, double radiator, wall mounted contemporary pebble effect electric fire with flame display and remote control, TV point, coved ceiling, full height windows and French doors opening into the garden room.
Garden Room 14'7" (4.44m) x 11'5" (3.48m) overall A generous garden room with a partially vaulted ceiling with a tiled pitched roof, oak effect quality flooring, double radiator, multiple double glazed windows overlooking the rear garden with French doors giving access, TV and telephone points, wall lights.
Dining Room 13'7" (4.14m) x 11'9" (3.58m) Double glazed square leaded windows on two elevations looking down the in-out driveway with glorious views over Roath Park Lake, double radiator and coved ceiling.
Kitchen Breakfast Room 20'5" (6.22m) x 11'11" (3.63m) A modern cream fronted kitchen appointed along four sides comprising of eye level units and base units with deep pan drawers, drawers and worktops over, inset double sink with mixer tap, pull-out hose nozzle and waste disposal, a stylish glass upstand behind the worktops, fitted four burner gas hob with cooker hood above and oven below and warming draw, integral full height fridge, integral dishwasher, quality Amtico flooring, built-in microwave, flooring continuing into the breakfast area with further matching storage units, radiator, TV and telephone points, panel glazed door to the side giving access to the front and rear, with an integral door giving access to the garage. Two large double glazed windows overlooking the large rear garden.
First Floor Landing A large central landing, dual aspect overlooking the rear garden and Roath Park Lake, telephone point, radiator, coved ceiling, large loft access with fold down loft ladder, partially boarded with lighting.
Bedroom 1 17'8" (5.38m) x 10'11" (3.33m) to the dormer window A light room with dual aspect overlooking the rear garden and Roath Park Lake, two large radiators, an abundance of built-in wardrobes comprising of two doubles and four singles with central dressing table, telephone point.
Bedroom 2 13'7" (4.14m) x 11'10" (3.61m) overall Windows to two elevations looking across Roath Park Lake and down Lake Road East, radiator, built-in wardrobes comprising of a double and a single, low level cupboard with additional high level cupboard, plus a large double airing cupboard housing the hot water cylinder with shelving.
Bedroom 3 10'11" (3.33m) x 8'11" (2.72m) Windows to two elevations looking across Roath Park Lake and down Lake Road East, radiator.
Bedroom 4 13'2" (4.01m) x 10'2" (3.1m) Overlooking the rear garden, built-in wardrobes comprising of a double and a single, radiator, TV point.
Family Bathroom Two opaque windows to the rear, a white suite comprising of a panelled bath with antique style taps, pedestal wash hand basin, close coupled WC with push button flush, a separate shower cubicle with glazed door and Mira electric shower over, comprehensive ceramic wall tiling, tile effect cushion flooring, heated chrome towel rail.
Shower Room Opaque window to the side, a large quadrant shower with sliding doors and Mira electric shower over, close coupled WC, pedestal wash hand basin, shaver point, ceramic wall tiling, oak effect cushion flooring, heated towel rail.
Front Garden Enclose with a low level front boundary wall with a large in-and-out driveway leading onto a keyblock paviour which leads to the entrance door, central grass turning circle flanked with grass verge, established plants, trees and shrubbery, access gate on both sides leading to the rear garden, external lighting.
Garage 17'4" (5.28m) x 9'2" (2.79m) Remote electric up-and-over door with opaque glazing, power point, lighting, water tap, rear of the garage is laid with quarry floor tiling, ideal for tumble drier and freezer, a Belfast style sink unit with tiled surround and hot and cold water.
Rear Garden 70ft deep rear garden by 50ft wide offering excellent space with a small retaining wall and perimeter path, steps leading to a large lawned area with various areas of flower beds, attractive plants, trees and shrubbery, large flagstone style patio area to the rear which catches and afternoon and setting sun, timber garden shed, well screened rear boundary trees, outside water tap, external lighting on the side, gated access from both sides.
Directions Travelling South along Lake Road East with the lake on your right hand side, the subject property can be found on the left hand side just prior to Cefn Coed Road.
Viewers Material Information:
1) Prospective viewers should view the Cardiff Adopted Local Development Plan 2006-2026 (LDP) and employ their own Professionals to make enquiries with Cardiff County Council Planning Department (www.cardiff.gov.uk) before making any transactional decision.
2) Transparency of Fees Regulations: We do not receive any referral fees/commissions from any of the Providers we recommend, apart from The Mortgage Advice Bureau, where we may receive a referral fee (amount dependent on the loan advance and product) from this Provider for recommending a borrower to them. This has no detrimental effect on the terms on any mortgage offered.
3) Please note that if the property is currently within Cardiff High School catchment area, there is no guarantee that your child or children will be enrolled at Cardiff High School, if requests, for places become over-subscribed. Any interested parties should make their own enquiries with Cardiff County Council Education Department www.cardiff.gov.uk before making a transactional decision.
4) Please be aware that the property is within the Roath Park Conservation area.
Other Information: Tenure: Freehold (Vendors Solicitor to confirm)
Ref: JP/CYS240515
Council Tax Band: H (2024)
Viewing strictly by prior appointment.
All statements contained in the particulars are not to be relied on as representations of fact. All representations contained in the particulars are based on details supplied by the Vendor.
Important Information
- This is a Freehold property.
Property Ref: 543543_CYS240515
Similar Properties
Hollybush Road, Cyncoed, Cardiff., CF23
4 Bedroom House | £925,000
A traditional, imposing bay fronted detached family residence, positioned on a prominent corner plot of just over a quar...
Ty Gwyn Avenue, Penylan, Cardiff, CF23
4 Bedroom House | Offers in region of £850,000
Handsome, older style detached family residence retaining charm and character, favoured and select Avenue, set in ground...
Lady Mary Road, Penylan, Cardiff, CF23
4 Bedroom House | Offers Over £800,000
Beautifully presented traditional bay fronted semi-detached family house, positioned in a quiet and favoured avenue, jus...
Mill Lane, Castleton, Cardiff, CF3
6 Bedroom House | £960,000
Exceptionally spacious and impressive executive modern detached family residence, tucked away in a select and favoured l...
Marquess Court, Cefn Coed Road, Cyncoed, Cardiff, CF23
3 Bedroom House | £995,000
New and stylish development of 9 stunning luxury apartments in a secure gated development with under croft parking. Just...
Lake Road West, Roath Park, Cardiff, CF23
6 Bedroom House | £999,950
Prominently positioned on a corner plot enjoying wide views to Roath Park Lake, with its own balcony and veranda, a thre...
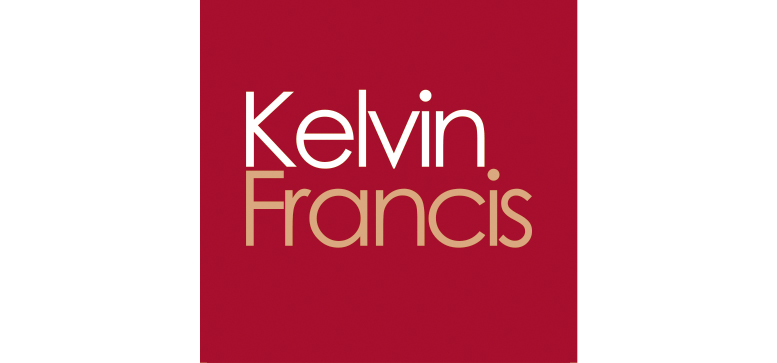
Kelvin Francis (Cardiff)
Cyncoed, Cardiff, South Wales, CF23 6SA
How much is your home worth?
Use our short form to request a valuation of your property.
Request a Valuation
