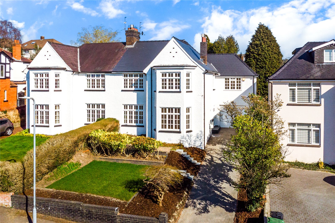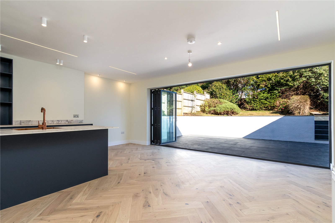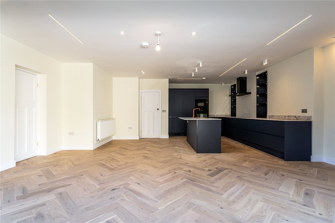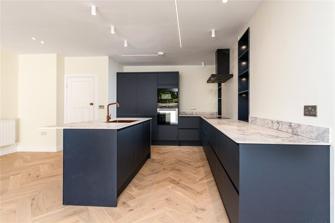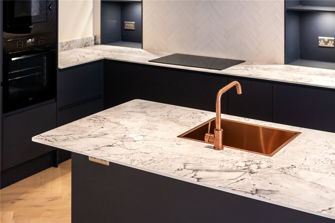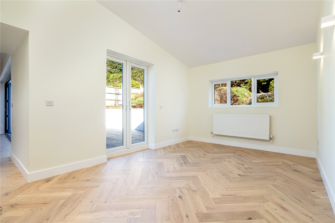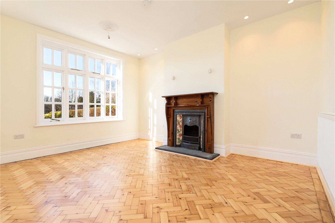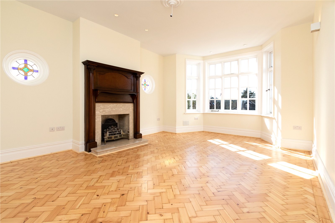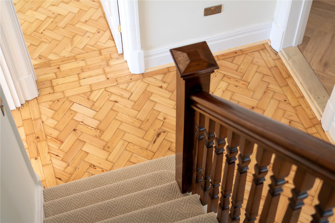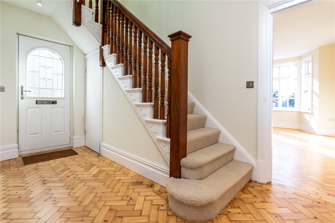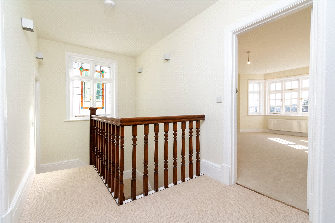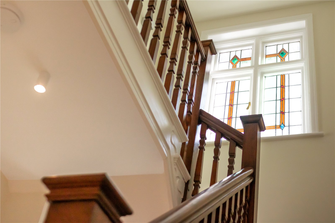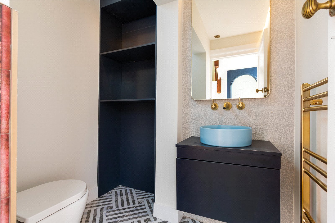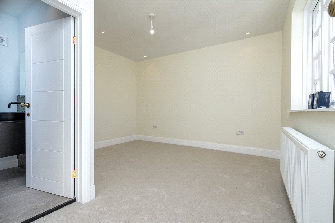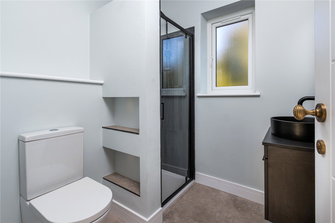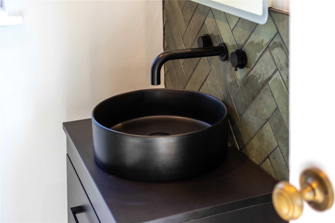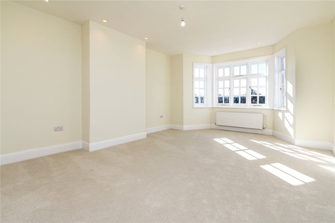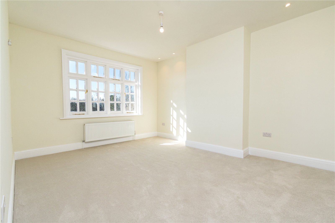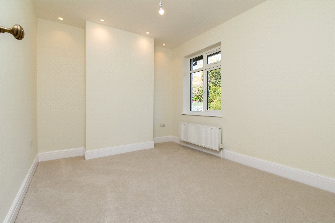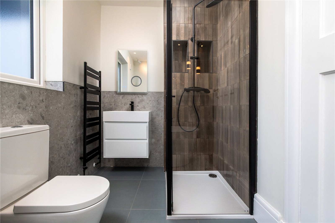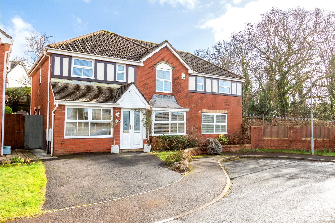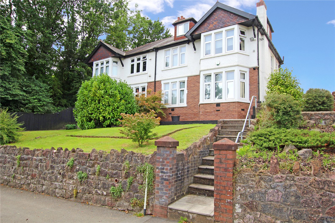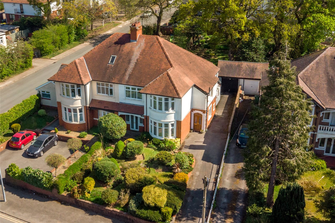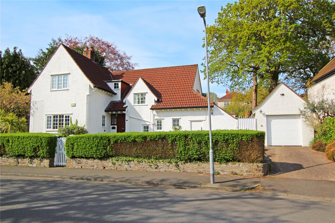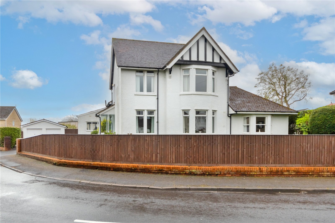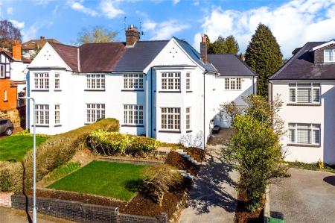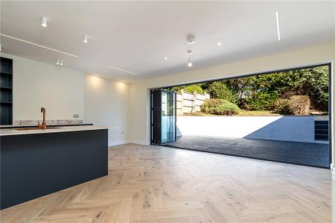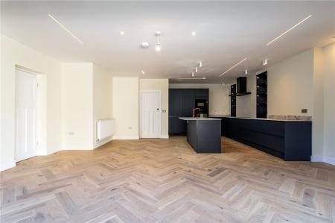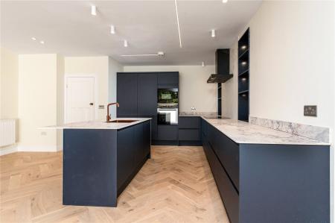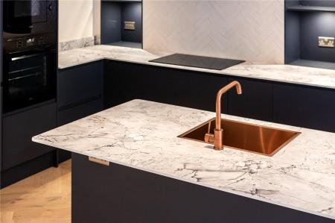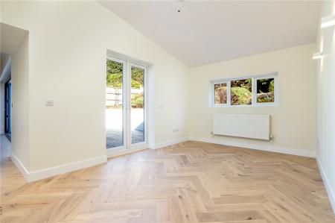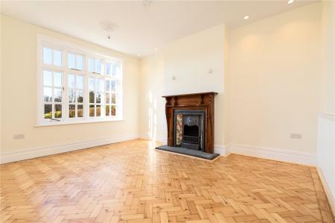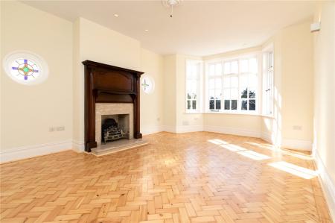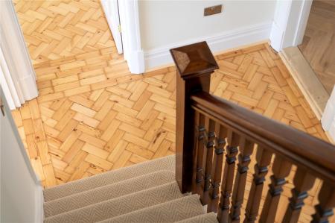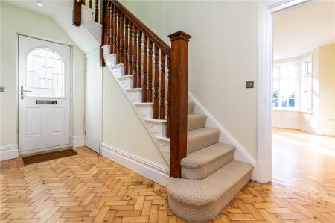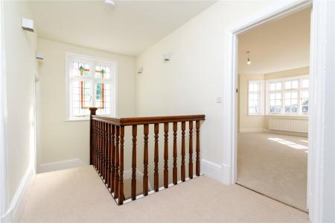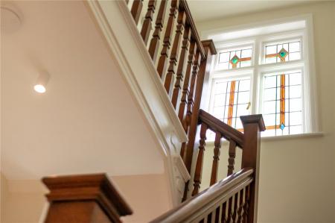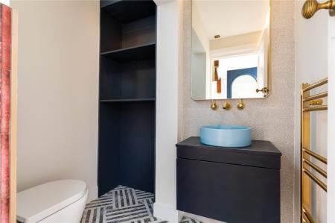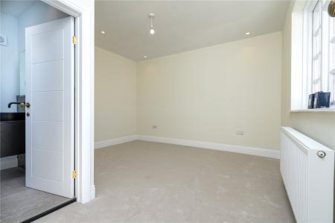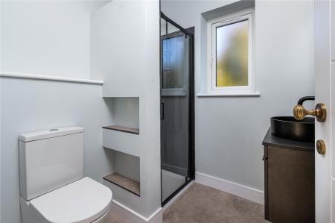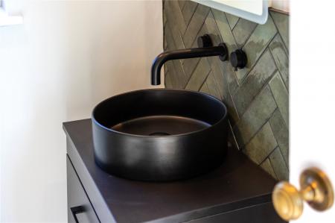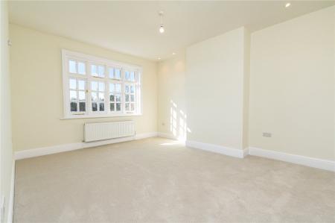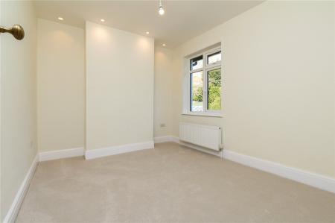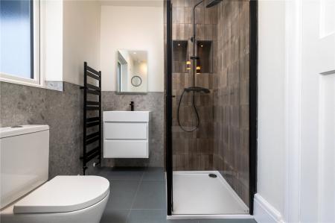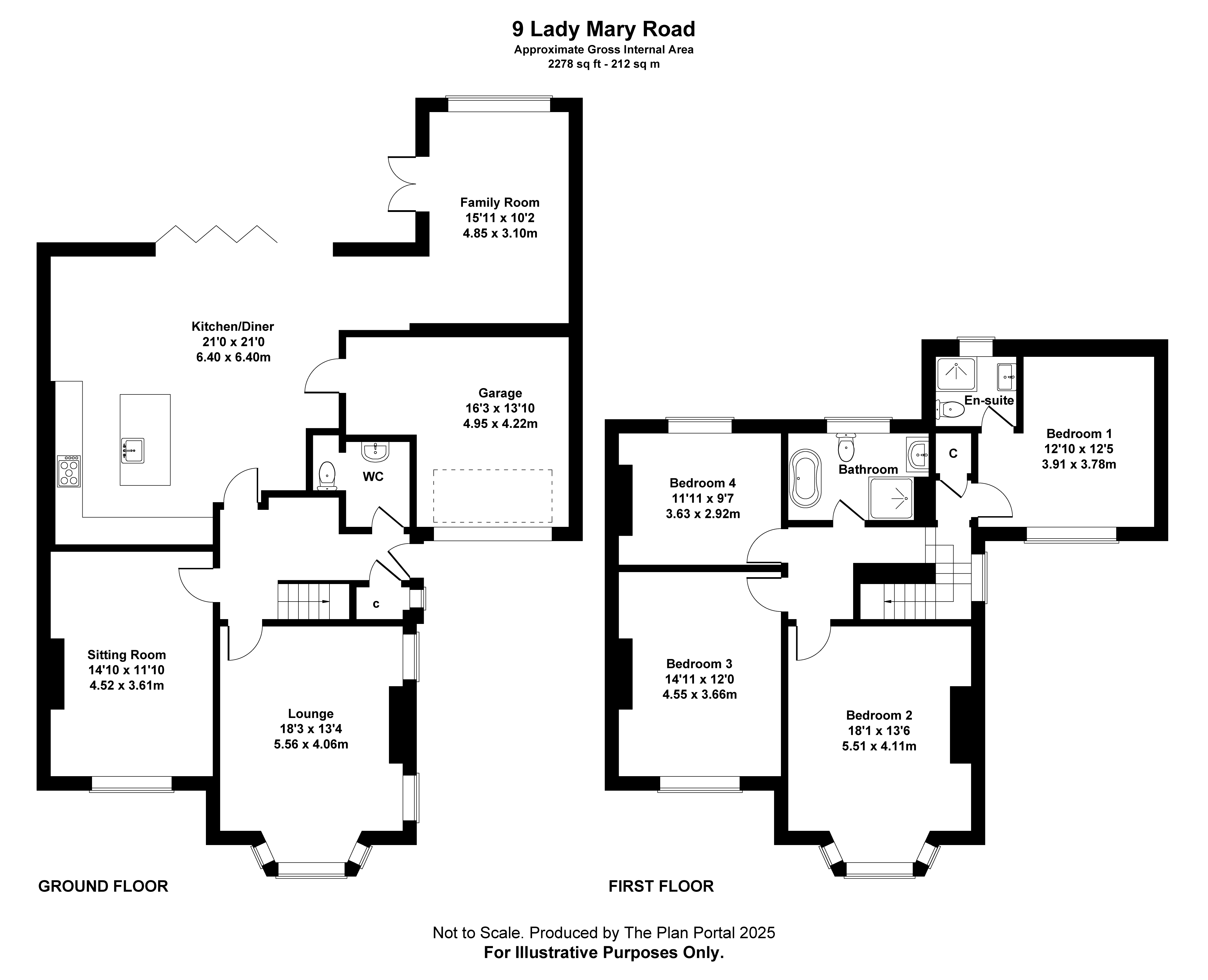4 Bedroom House for sale in Cardiff
Reception Hall 13'3" (4.04m) x 8'2" (2.49m) Approached by a uPVC composite secure door with decorative leaded light finish double glazed window insert o upper part, leading onto a welcoming central hallway with quarter turning staircase to first floor, visible galleried landing, radiator, woodblock flooring, ceiling spotlighting, built-in cloaks cupboard, original obscure window to side, access to meters.
Cloakroom Stylish suite comprising low level WC, vanity circular porcelain wash basin, mixer tap, quality tiled flooring with decorative tiling reliefs, matching chrome heated towel rail, bespoke display shelving.
Lounge 18'3" (5.56m) x 13'4" (4.06m) into splayed bay Enjoying a bright aspect to front and the tranquil avenue, feature pillared fireplace with raised mantel, conglomerate hearth and surround. Original coloured leaded light window to side, woodblock flooring, radiator, ceiling spotlighting.
Sitting Room 14'10" (4.52m) x 11'10" (3.61m) Overlooking the pleasant front garden and wide avenue, ornate fire surround with cast iron centre piece, tiled reveals, ornate wooden mantel, stone hearth, woodblock flooring, radiator.
Kitchen/Breakfast Room 21'0" (6.4m) x 21'0" (6.4m) max Truly impressive, appointed along two sides beneath quality worktop surfaces, inset Schott Ceran electric hob with double width circulating fan above, integrated AEG microwave, integrated AEG oven, retractable larder style unit with drawers, wealth of base cupboards with soft touch closure, integrated dishwasher with matching front, integrated fridge with matching front, integrated freezer with matching front, feature central island and breakfasting bar with bronze finish sink and mixer tap, wealth of base store cupboards, ample space for breakfasting table, quality engineered wood flooring, radiator, bi-folding doors leading onto the attractive rear patio and garden, connecting door to garage.
Family Room 15'11" (4.85m) x 10'2" (3.1m) Double glazed french doors to side, tall vaulted ceiling with spotlighting, panelled radiator, engineered quality wood flooring.
First Floor Landing Approached by an easy rising quarter turning staircase, leading onto a large central landing area, original coloured leaded light window to side, deep built-in store cupboard, access to loft.
Bedroom 1 12'10" (3.91m) x 12'5" (3.78m) Aspect to front, panelled radiator, ceiling spotlighting.
En Suite Stylish en suite comprising circular porcelain basin with mixer tap, cabinet below, matching heated towel rail, low level WC, shower cubicle with shower head, pivoting shower screen door, tiled flooring, attractive ceramic wall tiling reliefs, display shelving with niche hidden lighting.
Bedroom 2 18'1" (5.51m) x 13'6" (4.11m) into bay Overlooking the front garden and enjoying wide views to the surrounding area, double radiator, ceiling spotlighting.
Bedroom 3 14'11" (4.55m) x 12'0" (3.66m) Aspect to front, ceiling spotlighting, radiator.
Bedroom 4 11'11" (3.63m) x 9'7" (2.92m) Aspect to rear, a good size fourth double bedroom, ceiling spotlighting, panelled radiator.
Family Bathroom Stylish modern suite comprising low level WC, wash basin with mixer tap and cabinet below, double width shower cubicle with shower head, glazed shower screen panels, panelled bath with hand held shower, quality ceramic floor tiling, quality wall tiling to half height and wet areas, ceiling spotlighting, heated towel rail.
Front Garden Ornamentally laid having dwarf brick walling to pavement line, long 59ft cobble style drive leading to the integral garage, areas of lawn with shaped and decorative hedges.
Garage 16'3" (4.95m) x 13'10" (4.22m) max Integral garage with electric up-and-over roller door, power and lighting, wall mounted gas central heating boiler, useful base and workshop area units, water tap.
Rear Garden Attractive paved quality patio with white raised walling and steps leading onto an additional area of lawn with shrubs and mature tree screening back drop. Outside water tap. Outside lighting.
Directions Travelling along Llandennis Road past Cardiff High School, at the mini roundabout take the second turning into Lake Road East with the lake on your right, and continue towards the far end. Take the first turning into Lady Mary Road, whereby the property will be found towards the far end on the left hand side, just before Maryport Road.
Viewers Material Information:
1) Prospective viewers should view the Cardiff Adopted Local Development Plan 2006-2026 (LDP) and employ their own Professionals to make enquiries with Cardiff County Council Planning Department (www.cardiff.gov.uk) before making any transactional decision.
20 Transparency of Fees Regulations: We do not receive any referral fees/commissions from any of the Providers we recommend, apart from The Mortgage Advice Bureau, where we may receive a referral fee (amount dependent on the loan advance and product) from this Provider for recommending a borrower to them. This has no detrimental effect on the terms on any mortgage offered.
3) Please note that if the property is currently within Cardiff High School catchment area, there is no guarantee that your child or children will be enrolled at Cardiff High School, if requests, for places become over-subscribed. Any interested parties should make their own enquiries with Cardiff County Council Education Department www.cardiff.gov.uk before making a transactional decision.
General Information: Tenure: Freehold (Vendors Solicitor to confirm)
Ref: TF/CYS250080
Council Tax Band: G (2025)
Viewing strictly by prior appointment.
All statements contained in the particulars are not to be relied on as representations of fact. All representations contained in the particulars are based on details supplied by the Vendor.
Important Information
- This is a Freehold property.
Property Ref: 543543_CYS250080
Similar Properties
Ffordd Cwellyn, Penylan, Cardiff, CF23
4 Bedroom House | £795,000
A largely extended and well-presented detached family residence positioned towards the head of a quiet cul-de-sac, withi...
Lake Road West, Roath Park, Cardiff, CF23
4 Bedroom House | £795,000
A traditional, handsome and impressive bay fronted extended semi-detached family residence, positioned in a slightly ele...
Hollybush Road, Cyncoed, Cardiff, CF23
4 Bedroom House | £785,000
A striking and iconic looking property located on the corner of Hollybush Road and St Edeyrn's Road, with a corner turre...
Cyncoed Road, Cyncoed, Cardiff, CF23
4 Bedroom House | £825,000
A traditional larger style bay fronted semi-detached family residence, set on a good sized plot, having 100ft long drive...
Ty Gwyn Avenue, Penylan, Cardiff, CF23
4 Bedroom House | Offers in region of £850,000
Handsome, older style detached family residence retaining charm and character, favoured and select Avenue, set in ground...
Hollybush Road, Cyncoed, Cardiff., CF23
4 Bedroom House | £925,000
A traditional, imposing bay fronted detached family residence, positioned on a prominent corner plot of just over a quar...
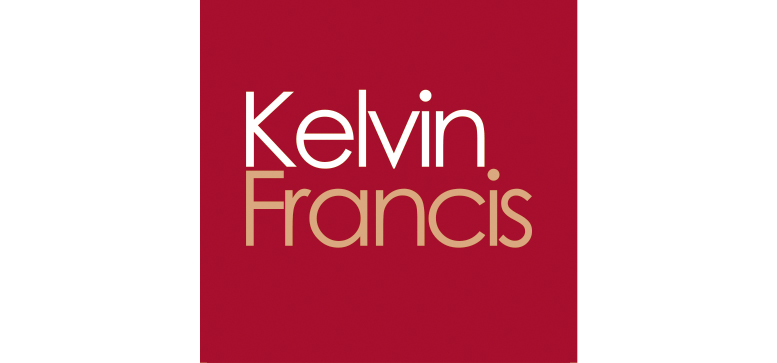
Kelvin Francis (Cardiff)
Cyncoed, Cardiff, South Wales, CF23 6SA
How much is your home worth?
Use our short form to request a valuation of your property.
Request a Valuation
