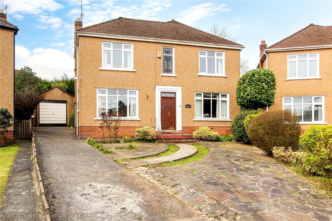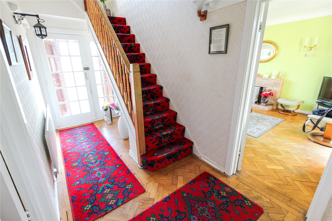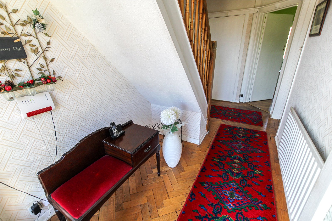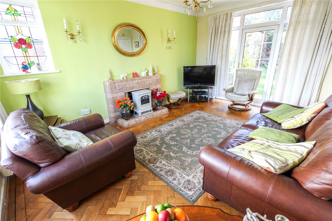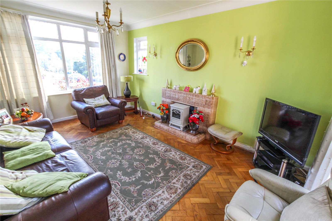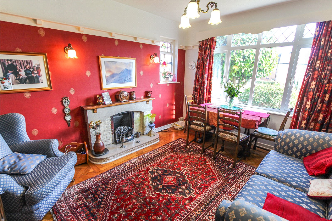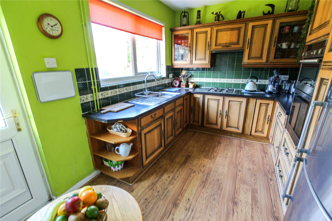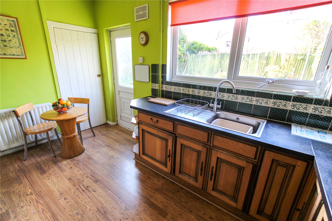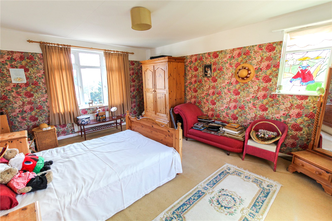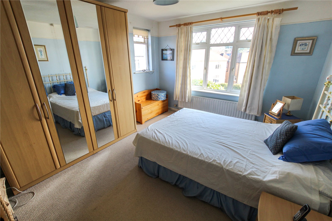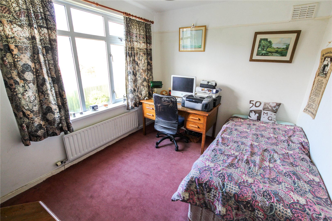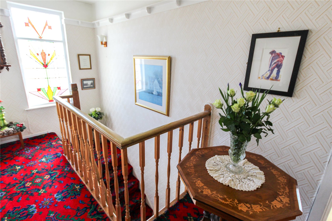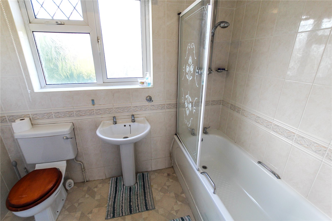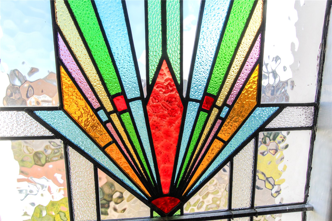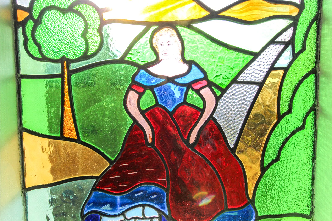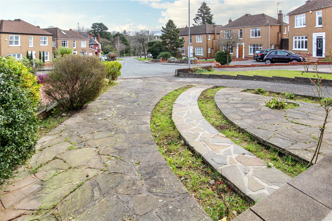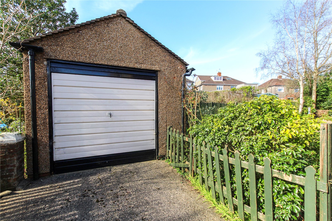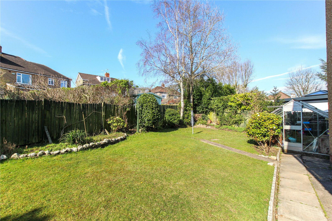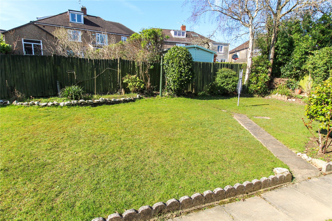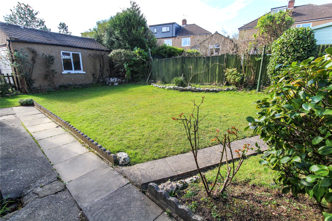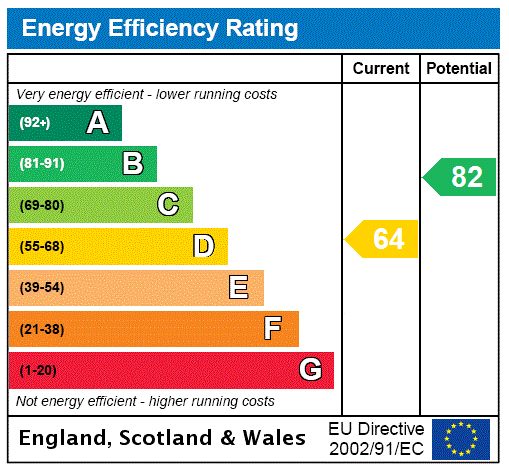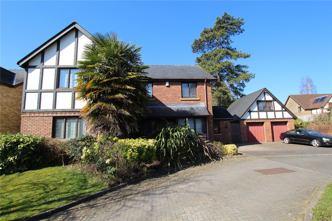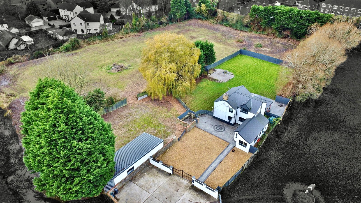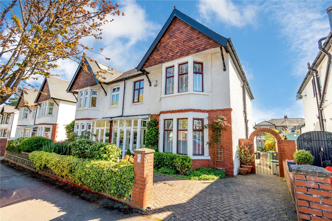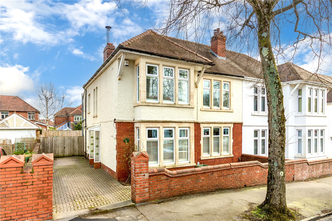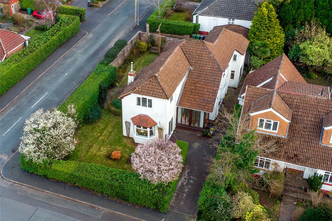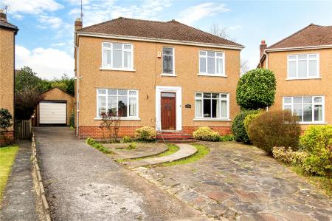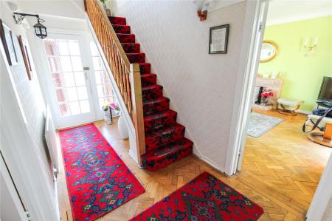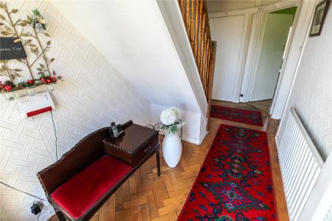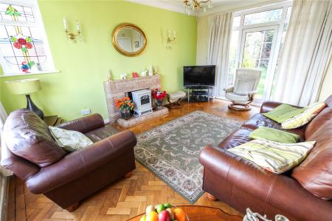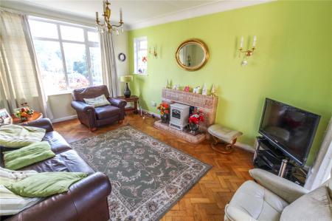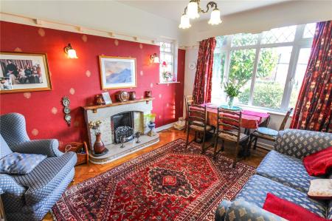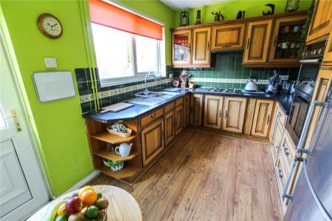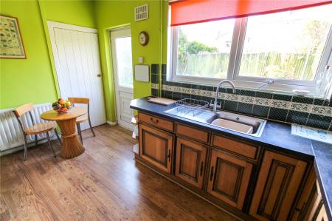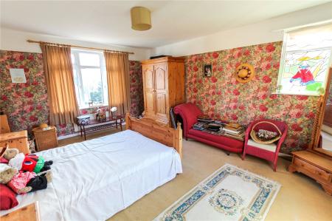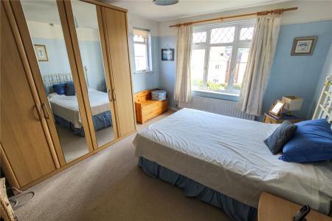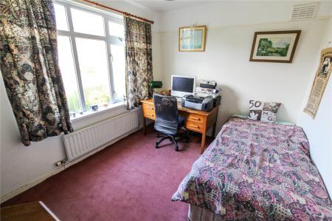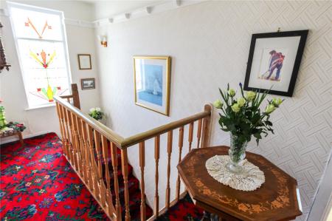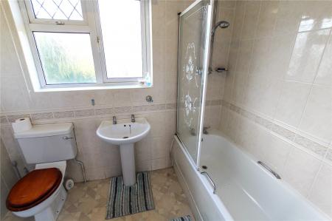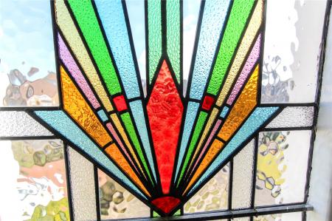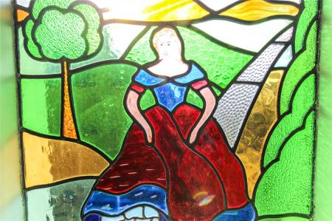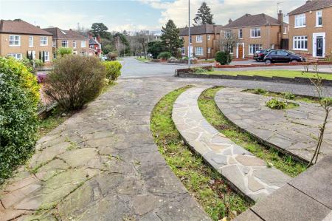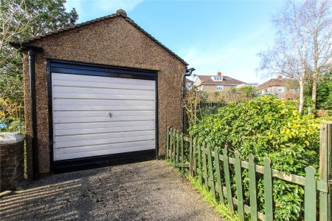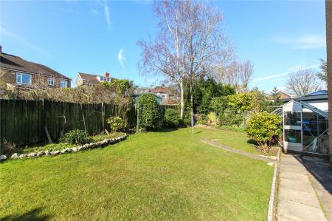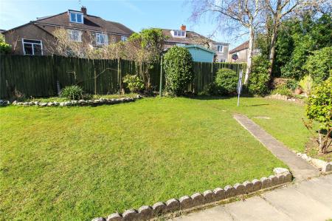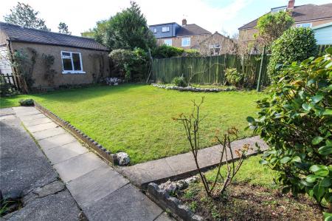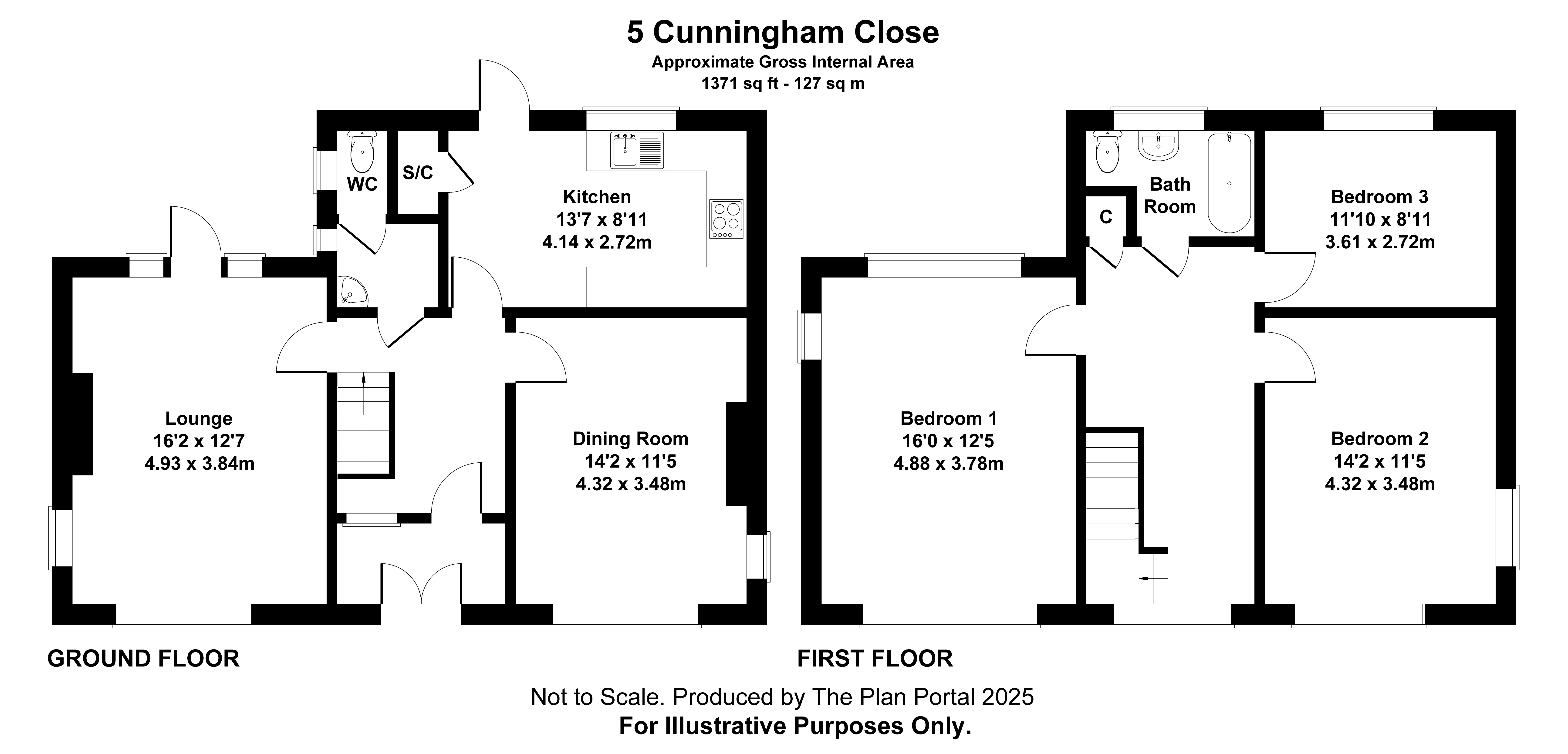3 Bedroom House for sale in Cardiff
Entrance Porch Approached via twin panelled doors, leading onto an entrance vestibule area, cupboards to side.
Reception Hall Approached by a small pane fully glazed door with matching side screen, leading onto a central hallway area with quarter turning staircase to first floor level with newel post and spindle banister, visible galleried landing, panelled radiator, woodblock flooring, wall plate rack.
Cloakroom Hanging coats area with corner wash basin, separate low level WC, ceramic wall tiling.
Lounge 16'2" (4.93m) x 12'7" (3.84m) Overlooking the deep front garden enjoying a pleasant vista to the entrance approach with Roath Park Lake to the fore, feature tiled fireplace and hearth, double glazed French door with matching side screens leading to the garden, woodblock flooring, double panelled radiator.
Dining Room 14'2" (4.32m) x 11'5" (3.48m) Enjoying a pleasant vista to the entrance approach with Roath Park Lake to the fore, original coloured leaded light window to side, tiled fireplace and hearth with wooden mantel, woodblock flooring, panelled radiator, wall plate rack.
Kitchen 13'7" (4.14m) x 8'11" (2.72m) Range of base and eye level wall cupboards beneath lipped worktop surfaces, inset four ring gas hob with circulating fan above, matching range of base and eye level wall cupboards with pelmets and borders, integrated Neff grill and oven (missing handle), inset sink and drainer with mixer tap, ceramic wall tiling to worktop areas, pleasing aspect to the rear garden, space for bistro table, double panelled radiator, large walk-in pantry housing Worcester gas central heating boiler, plumbed for washing machine, double glazed door leading to the rear garden.
First Floor Landing Approached by an easy rising quarter turning staircase with newel post and spindle banister, original leaded light coloured window to front, access to loft, wall plate rack.
Bedroom 1 16'0" (4.88m) x 12'5" (3.78m) Overlooking the entrance approach and head of the Close, with views to Roath Park Lake to the fore, coloured leaded light pictorial window to side, aspect to rear, panelled radiator.
Bedroom 2 14'2" (4.32m) x 11'5" (3.48m) Aspect to front, panelled radiator.
Bedroom 3 11'10" (3.61m) x 8'11" (2.72m) A good size third double bedroom with aspect to rear, panelled radiator.
Bathroom Low level WC, pedestal wash hand basin, panelled bath with hand grips and Mira shower, glazed shower screen panel, chrome heated towel rail, ceramic wall tiling with border, built out store cupboard with shelving and radiator.
Front Garden Attractive crazy paved forecourt area with pathways, edged with flowering shrubs and plants and rose bushes. Long concrete driveway to side leading to the rear detached garage. Gate to side.
Rear Garden Laid to lawn, of good width, with shrub and rockery borders, enjoying sunlight, being south-west facing. Ornamental gate to side leading to drive. Aluminium greenhouse. Timber garden shed. Additional metal gate to side.
Garage Detached garage with up-and-over access door. It should be noted that the garage roof requires attention, possible re-strengthening of timbers or complete renewal.
Directions Travelling from Cyncoed down Celyn Avenue, at the mini roundabout take the second exit into Lake Road West with the Wild Gardens on your left hand side. Thereon, take the fourth turning right into tree lined Cunningham Close and the property will be found at the head of the wide Close.
Viewers Material Information:
1) Prospective viewers should view the Cardiff Adopted Local Development Plan 2006-2026 (LDP) and employ their own Professionals to make enquiries with Cardiff County Council Planning Department (www.cardiff.gov.uk) before making any transactional decision.
2) Transparency of Fees Regulations: We do not receive any referral fees/commissions from any of the Providers we recommend, apart from The Mortgage Advice Bureau, where we may receive a referral fee (amount dependent on the loan advance and product) from this Provider for recommending a borrower to them. This has no detrimental effect on the terms on any mortgage offered.
3) Please note that if the property is currently within Cardiff High School catchment area, there is no guarantee that your child or children will be enrolled at Cardiff High School, if requests, for places become over-subscribed. Any interested parties should make their own enquiries with Cardiff County Council Education Department www.cardiff.gov.uk before making a transactional decision.
Tenure Freehold (Vendors Solicitor to confirm)
Ref TF/CYS250123
Council Tax Band G (2025)
Viewing strictly by prior appointment All statements contained in the particulars are not to be relied on as representations of fact. All representations contained in the particulars are based on details supplied by the Vendor
Important Information
- This is a Freehold property.
Property Ref: 543543_CYS250123
Similar Properties
Clos Ddyfan, St Mellons, Cardiff, CF3
4 Bedroom House | £690,000
An executive style detached property in a select location and road of only 5 other similar calibre properties, convenien...
Ty Mawr Lane, Marshfield, Cardiff, CF3
3 Bedroom House | £650,000
A spacious detached cottage, set in grounds of just under 2 acres (1.
Lake Road North, Roath Park, Cardiff, CF23
6 Bedroom House | £650,000
A traditional, largely extended double fronted semi-detached property, positioned in a popular location, just minutes' w...
St Edeyrns Road, Cyncoed, Cardiff, CF23
3 Bedroom House | £700,000
Charming and well proportioned, traditional detached bungalow, set in a desirable street within Cyncoed, POSITIONED ON A...
Waterloo Road, Penylan, Cardiff, CF23
4 Bedroom House | £700,000
A beautifully appointed traditional and well revered Tucker built double bay fronted semi-detached property, on the top...
Bettws-y-Coed Road, Cyncoed, Cardiff, CF23
4 Bedroom House | £735,000
An attractive detached family residence, positioned on a prominent corner plot with mature and well tended front, side a...
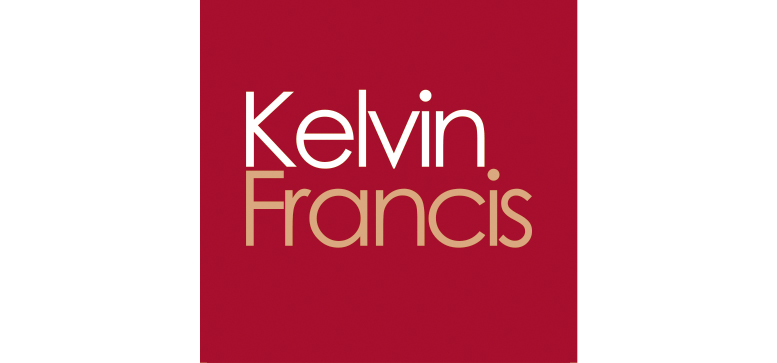
Kelvin Francis (Cardiff)
Cyncoed, Cardiff, South Wales, CF23 6SA
How much is your home worth?
Use our short form to request a valuation of your property.
Request a Valuation
