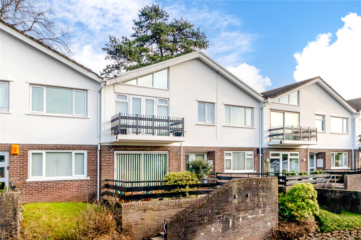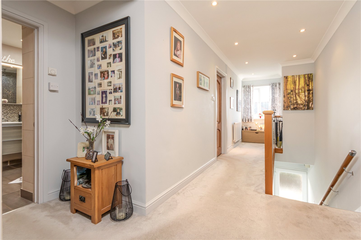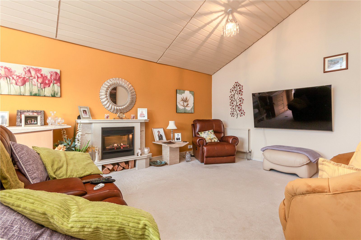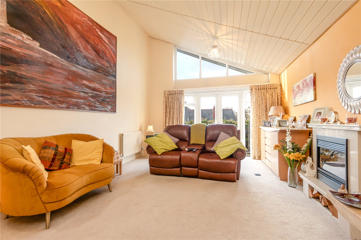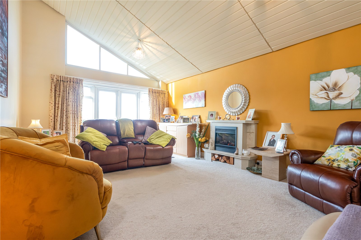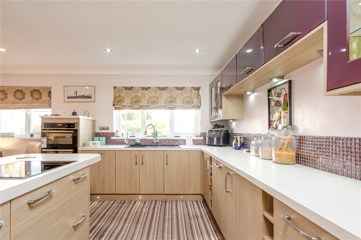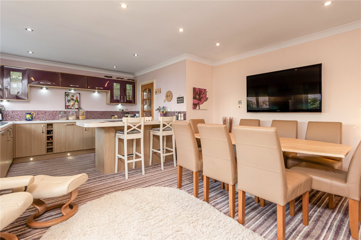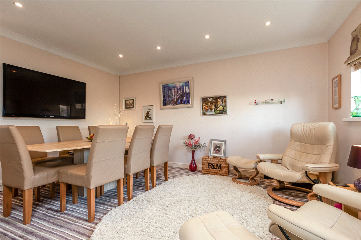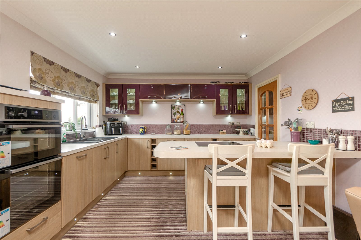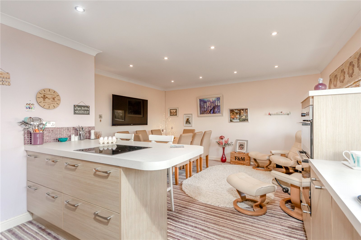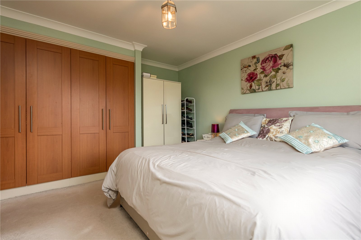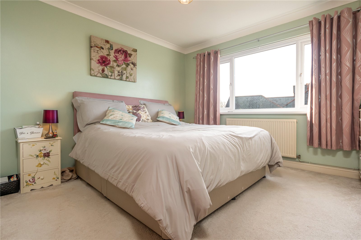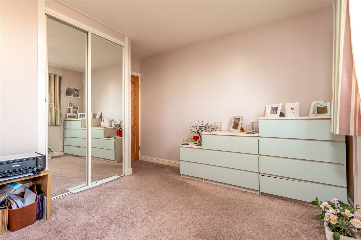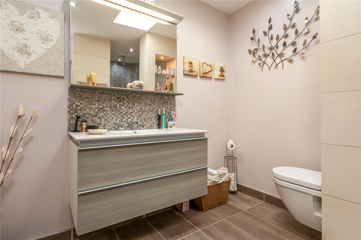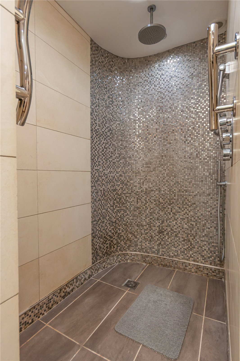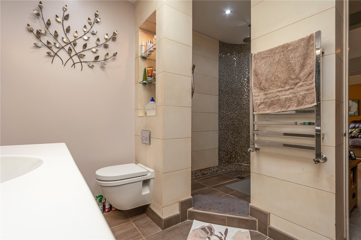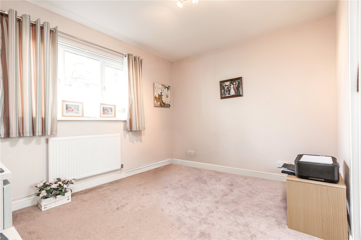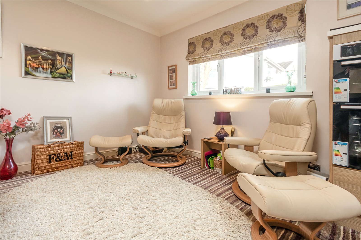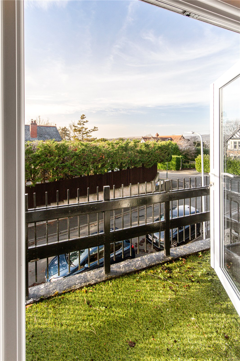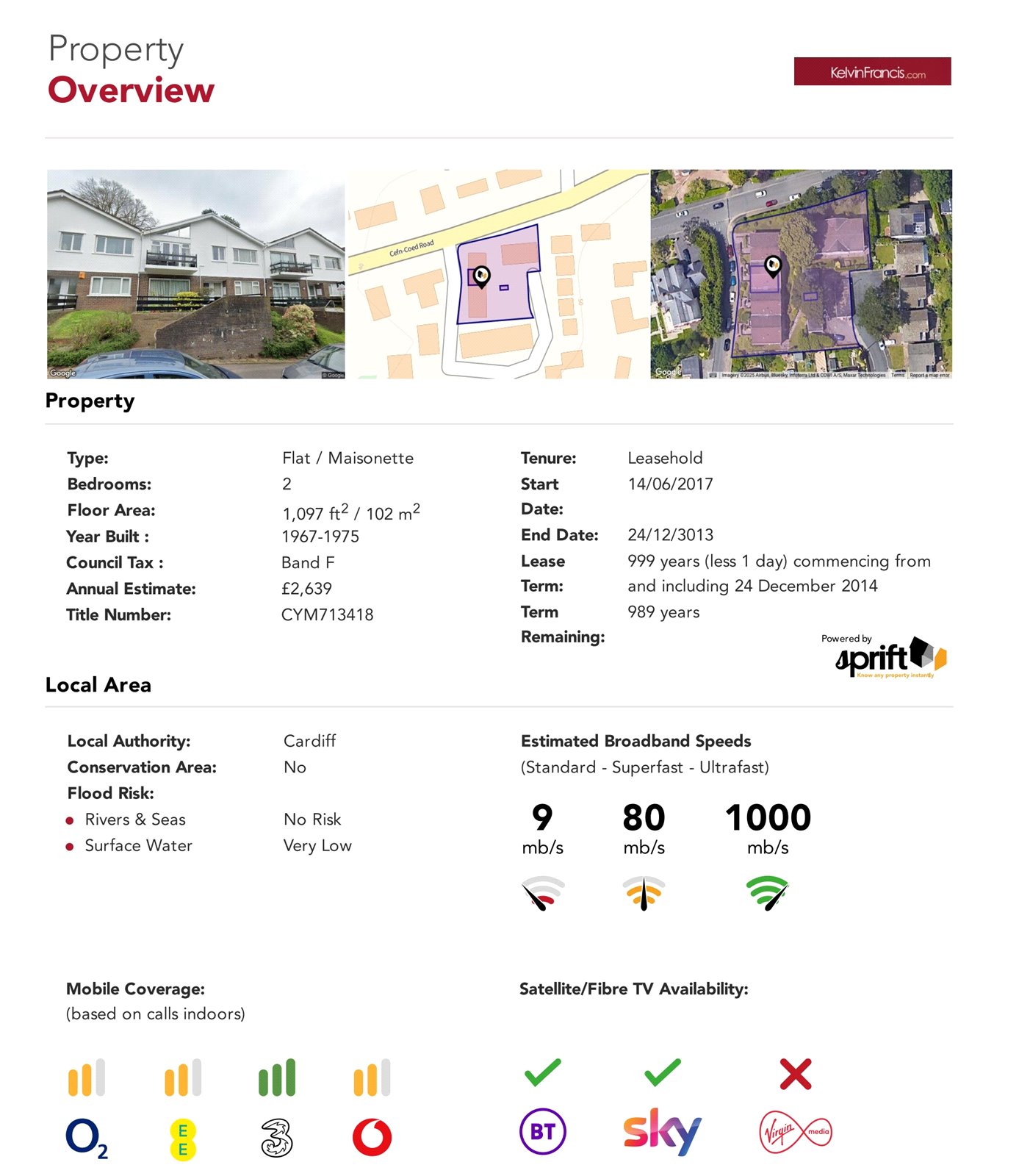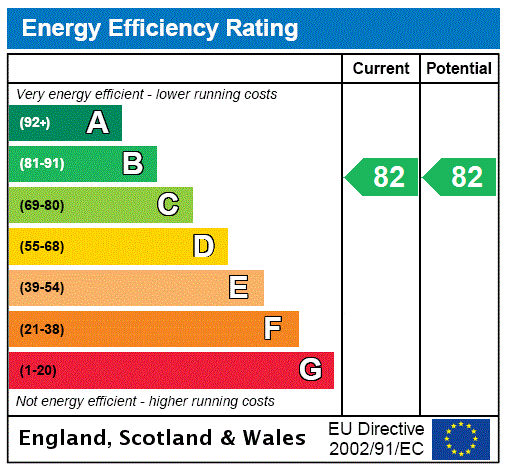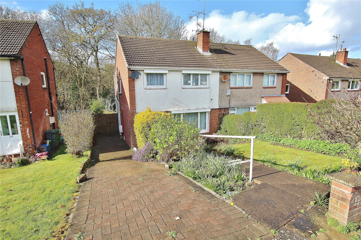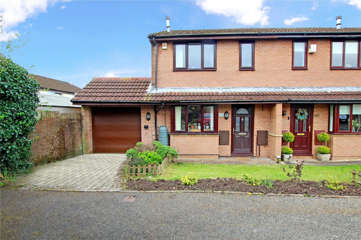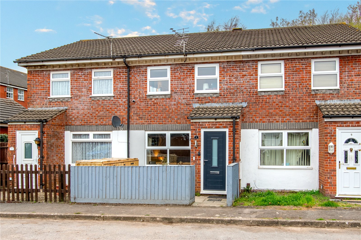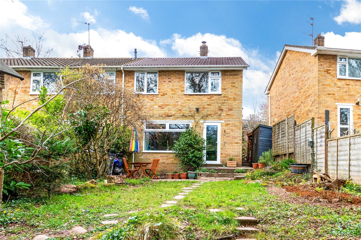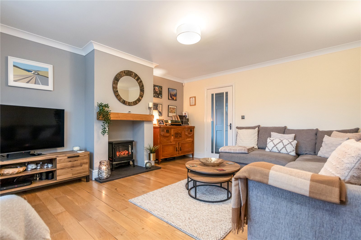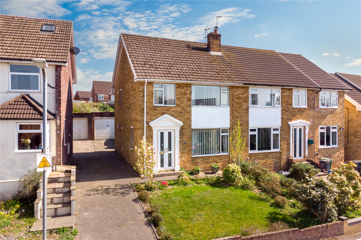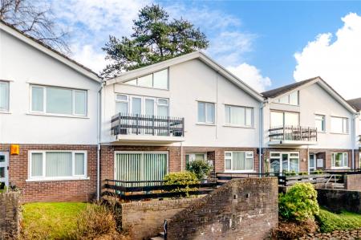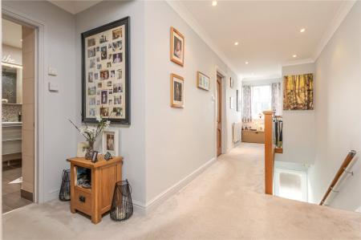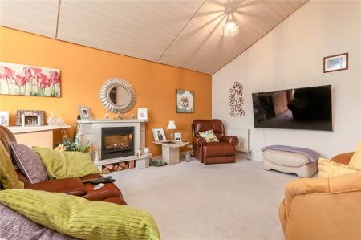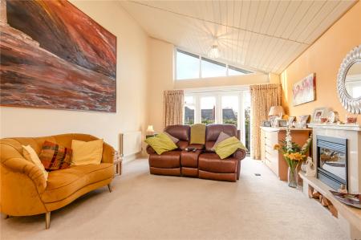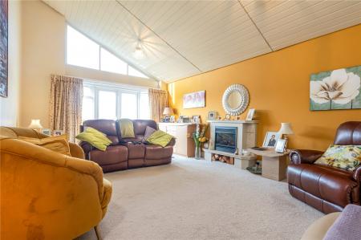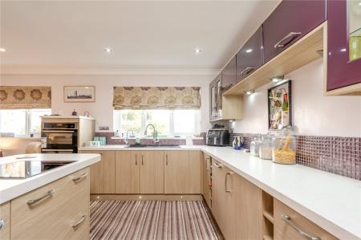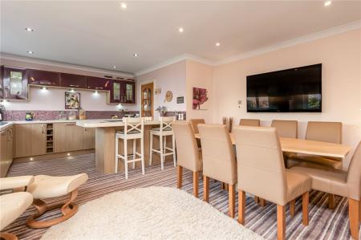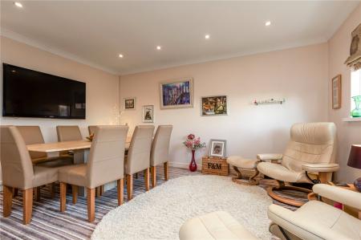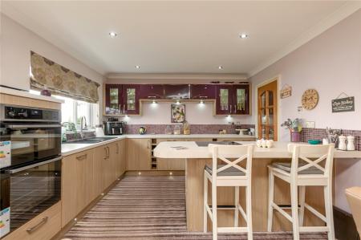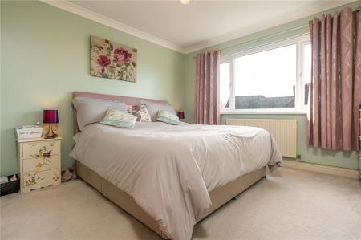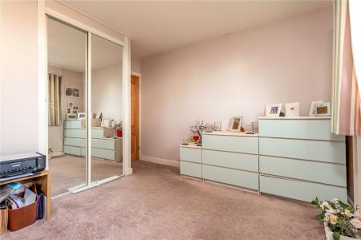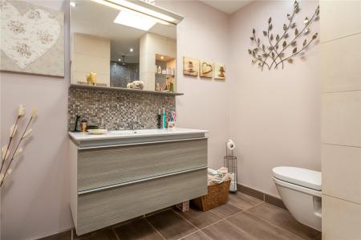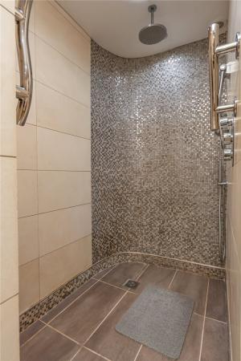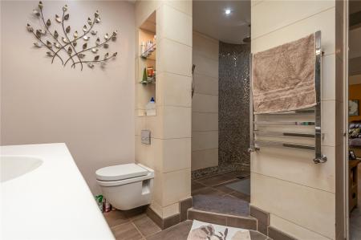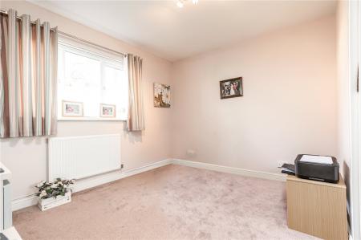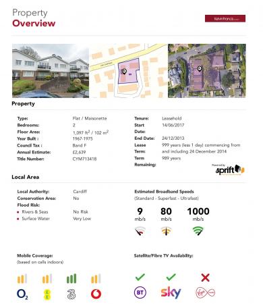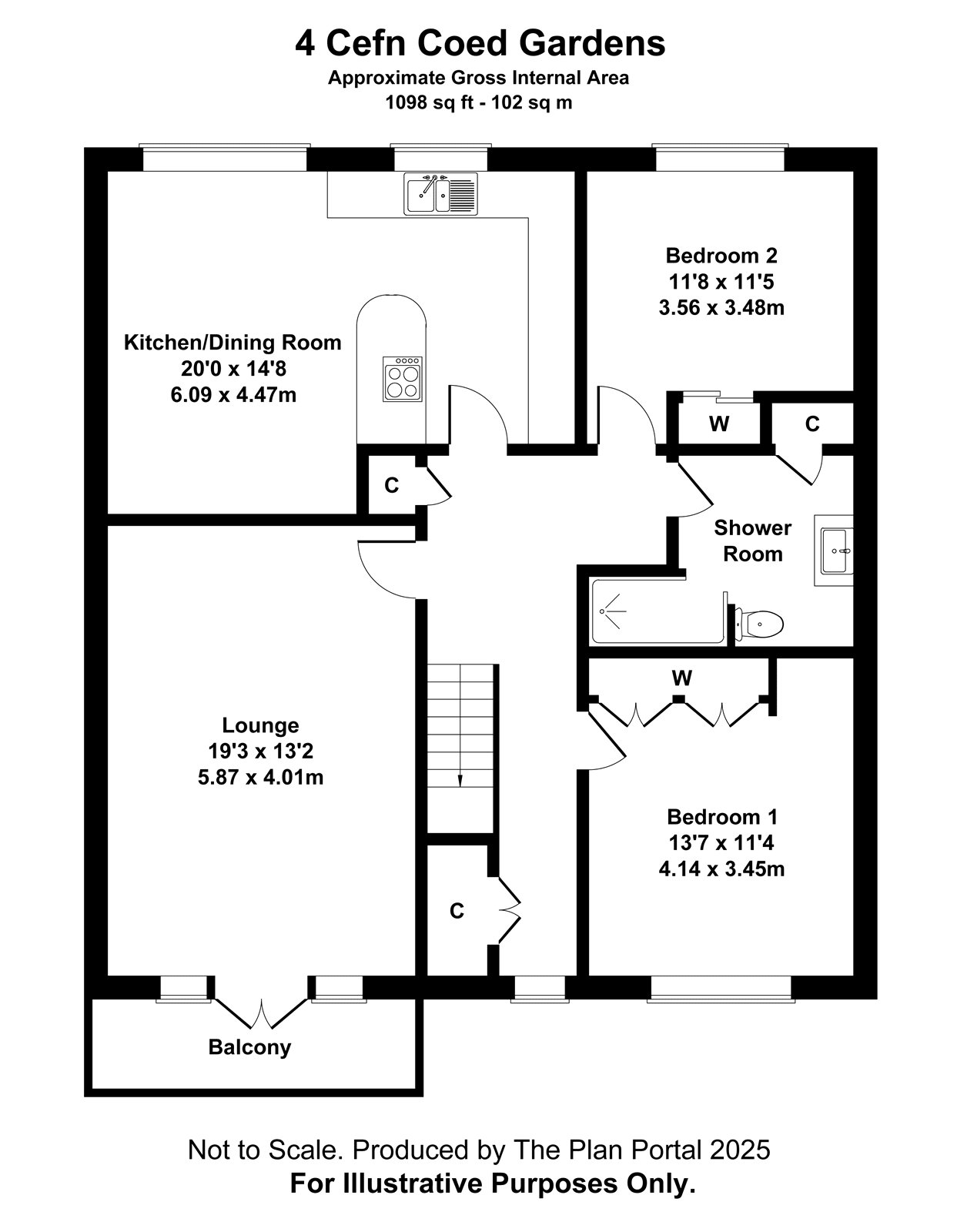2 Bedroom House for sale in Cardiff
Entrance Porch Recessed sheltered area, double glazed front door leading onto an inner lobby area with single flight staircase to first floor level, hand rail to side.
On the First Floor
Hall 22'4" (6.81m) x 6'5" (1.96m) Of good proportions, with feature stainless steel banister with hand rail, window to front, panelled radiator, ample space for desk unit, built-in cloaks cupboard with automatic light and rail. Deep store cupboard, ceiling spotlighting. Environment air exchange ventilation system. Access to the loft partly boarded housing gas central heating boiler.
Lounge 19'3" (5.87m) x 13'2" (4.01m) Spacious and bright main reception with tall vaulted ceiling, double glazed patio doors with matching floor to ceiling side panels and eaves fenestration, leading onto a private and sunny balcony enjoying views to the surrounding area, two panelled radiators. Feature contemporary style visual fire surround with displays and matching mantel, electric fire.
Kitchen/Dining Room 20'0" (6.1m) x 14'8" (4.47m) overall Well fitted along two sides beneath lipped worktop surfaces, matching range of base and eye level wall cupboards with under pelmet lighting, feature display cabinets with glass shelving and pelmet lighting, inset 1.5 bowl sink and drainer with mixer tap, feature central island with Neff electric hob, cupboards below, integrated larder fridge, retractable bin store, plumbed for automatic washing machine, integrated dishwasher with matching front, low level oven with separate microwave/oven, ceiling spotlighting, feature breakfasting bar, ample space for dining table, panelled radiator, ceiling spotlighting.
Bedroom 1 13'7" (4.14m) x 11'4" (3.45m) Overlooking the entrance approach and enjoying distant views to the fore, panelled radiator, range of fitted wardrobes to one side with cloaks rail and shelving.
Bedroom 2 11'8" (3.56m) x 11'5" (3.48m) max Aspect to rear, panelled radiator, built-in mirror front wardrobe with cloaks rail and shelving.
Shower Room Stylish modern shower room comprising low level WC, porcelain wash basin with mixer tap, cabinet below, large walk-in shower with shower head, quality ceramic floor and wall tiling to wet areas, ceiling spotlighting, built-in store cupboard with shelving. Under floor heating.
Gardens Well maintained communal gardens.
Garage Single garage with up-and-over access door positioned at the head of the Close, identified by number 4.
Directions Travelling along Cyncoed Road turn right into Cefn Coed Road. Proceed towards the far end and take the last turning on the left hand side into Cefn Coed Gardens and the property will be found a short distance on the left.
Viewers Material Information:
1) Prospective viewers should view the Cardiff Adopted Local Development Plan 2006-2026 (LDP) and employ their own Professionals to make enquiries with Cardiff County Council Planning Department (www.cardiff.gov.uk) before making any transactional decision.
2) Transparency of Fees Regulations: We do not receive any referral fees/commissions from any of the Providers we recommend, apart from The Mortgage Advice Bureau, where we may receive a referral fee (amount dependent on the loan advance and product) from this Provider for recommending a borrower to them. This has no detrimental effect on the terms on any mortgage offered.
3) Please note that if the property is currently within Cardiff High School catchment area, there is no guarantee that your child or children will be enrolled at Cardiff High School, if requests, for places become over-subscribed. Any interested parties should make their own enquiries with Cardiff County Council Education Department www.cardiff.gov.uk before making a transactional decision.
Other Information: Tenure: Leasehold, 999 years from 2014. 989 years remaining. (Vendors Solicitor to confirm)
Maintenance: There is a current maintenance charge of £145 per month which covers maintenance of the gardens and general exterior.
Ref: TF/CYS250036
Council Tax Band: F (2025)
Viewing strictly by prior appointment.
All statements contained in the particulars are not to be relied on as representations of fact. All representations contained in the particulars are based on details supplied by the Vendor.
Important Information
- This is a Leasehold property.
Property Ref: 543543_CYS250036
Similar Properties
Llanedeyrn Road, Penylan, Cardiff, CF23
3 Bedroom House | £319,950
A traditional semi-detached property, just a stone's throw from bus links to the City Centreon Llanedeyrn Road and walki...
Oakleafe Drive, Pontprennau, Cardiff, CF23
3 Bedroom House | £295,000
A superior, modern semi-detached property, positioned at the head of a quiet and wide cul-de-sac, within easy reach of a...
Deri Close, Penylan, Cardiff, CF23
2 Bedroom House | £285,000
A greatly improved and extended property, in a favourable and quiet location, just a short walk to Waterloo Gardens and...
Clearwater Way, Lakeside, Cardiff, CF23
3 Bedroom House | £365,000
*NO CHAIN* A modern and much improved end of link family home, in a favourable location, positioned near the newly devel...
Marshfield Road, Marshfield, Cardiff, Newport, CF3
3 Bedroom House | £367,499
A modern detached property, constructed approximately 2010 on a generous plot, a stone's throw from the local Village Sh...
Huron Crescent, Lakeside, Cardiff, CF23
3 Bedroom House | £395,000
A bright and well maintained semi-detached family home, just a short distance from the shops around Lakeside Amber Vista...
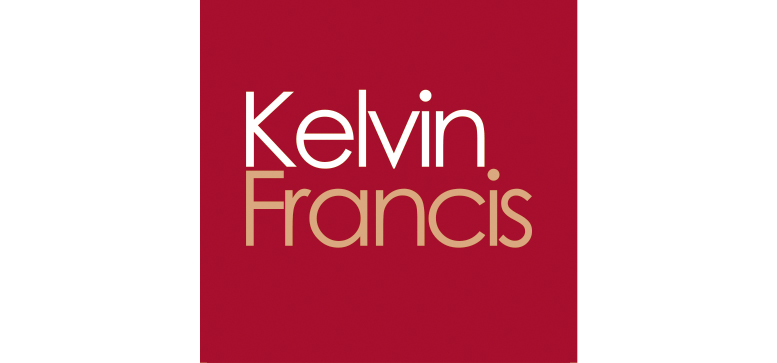
Kelvin Francis (Cardiff)
Cyncoed, Cardiff, South Wales, CF23 6SA
How much is your home worth?
Use our short form to request a valuation of your property.
Request a Valuation
