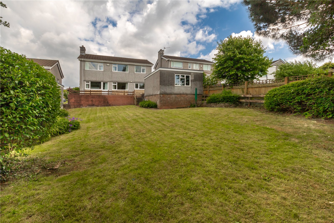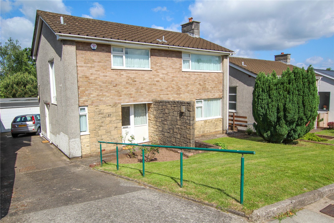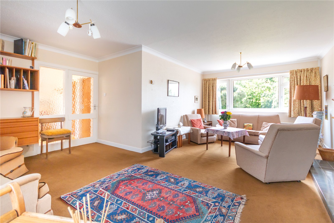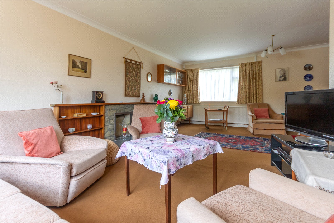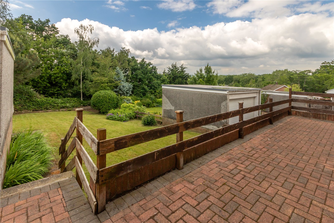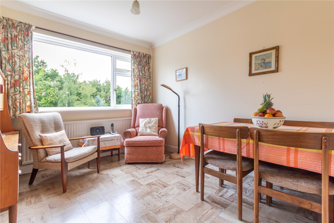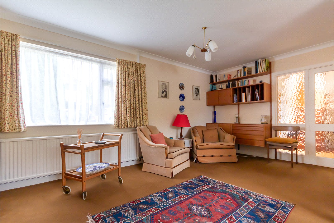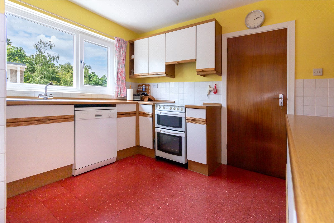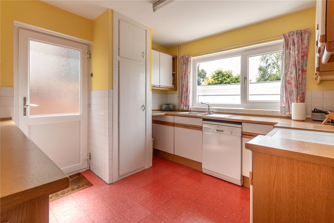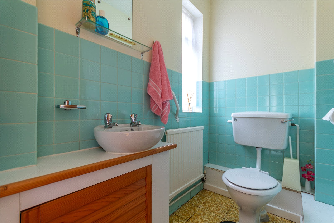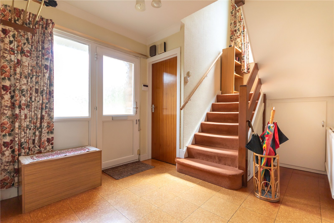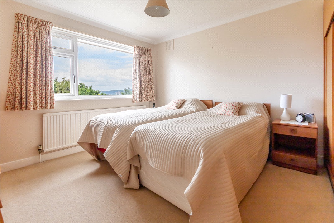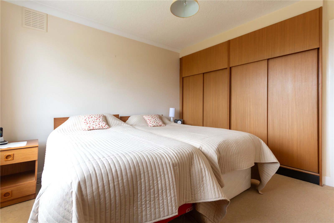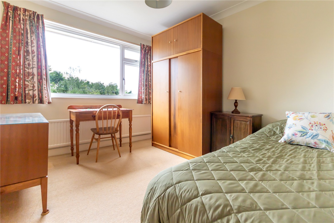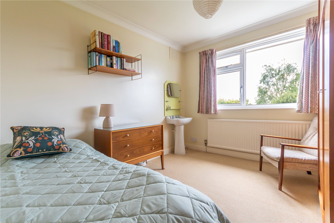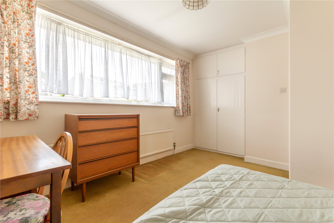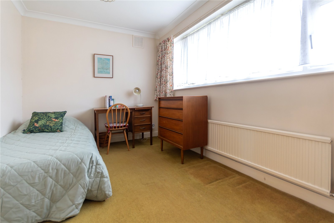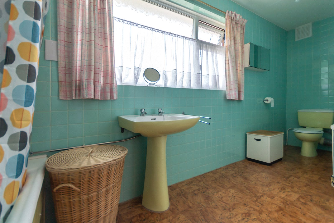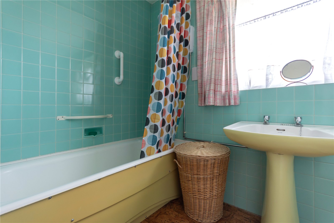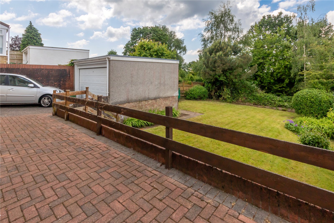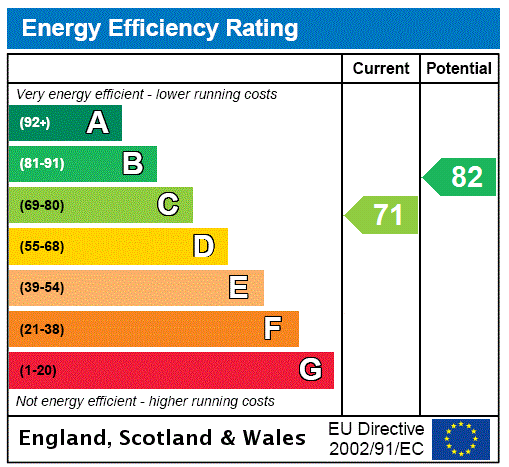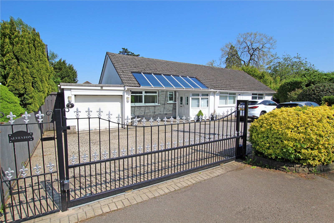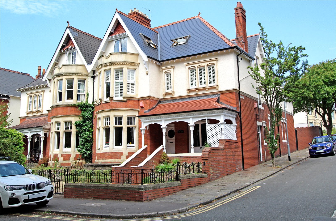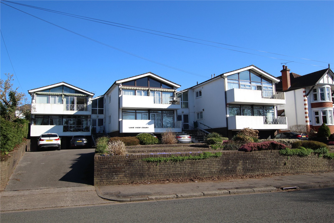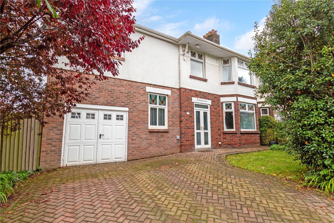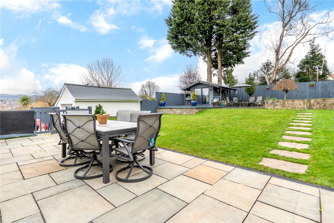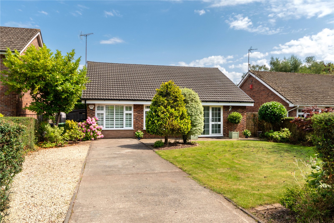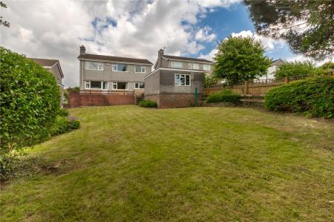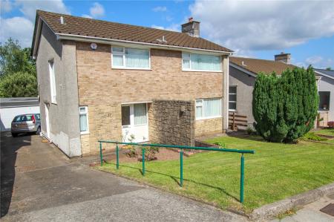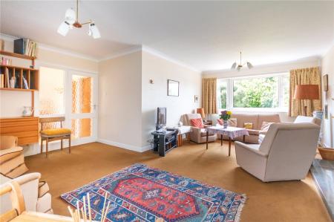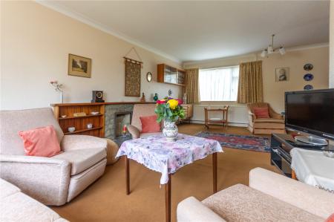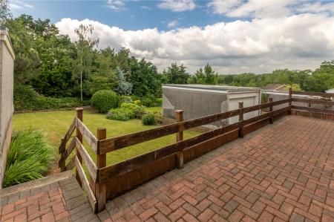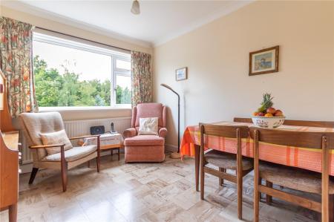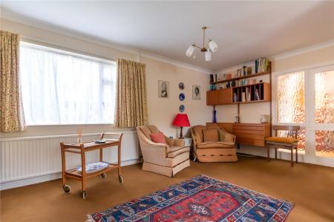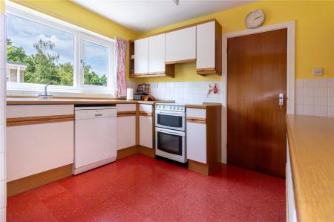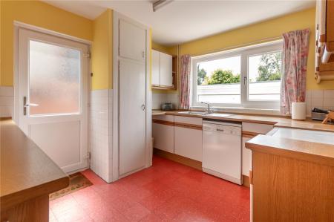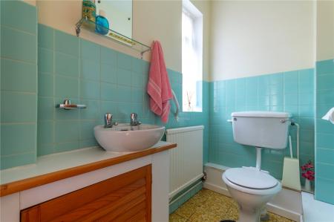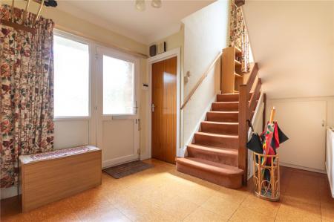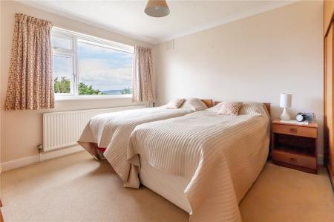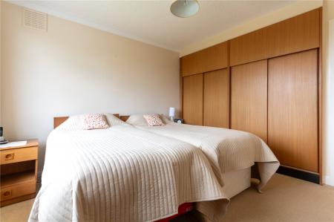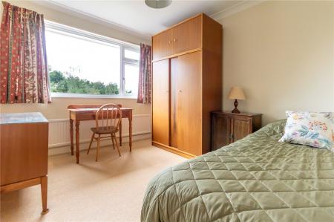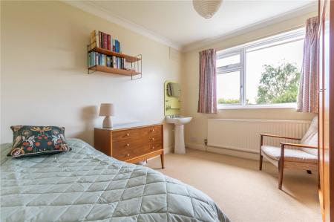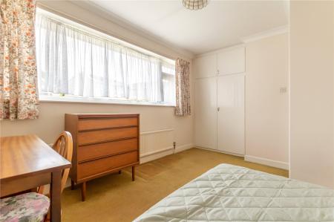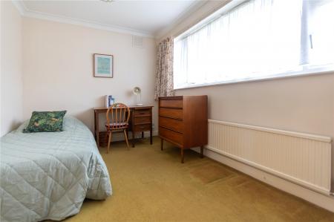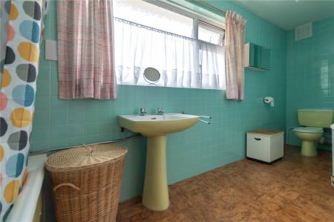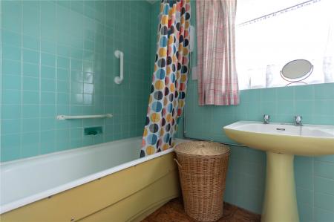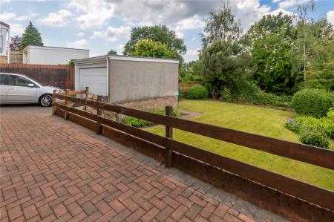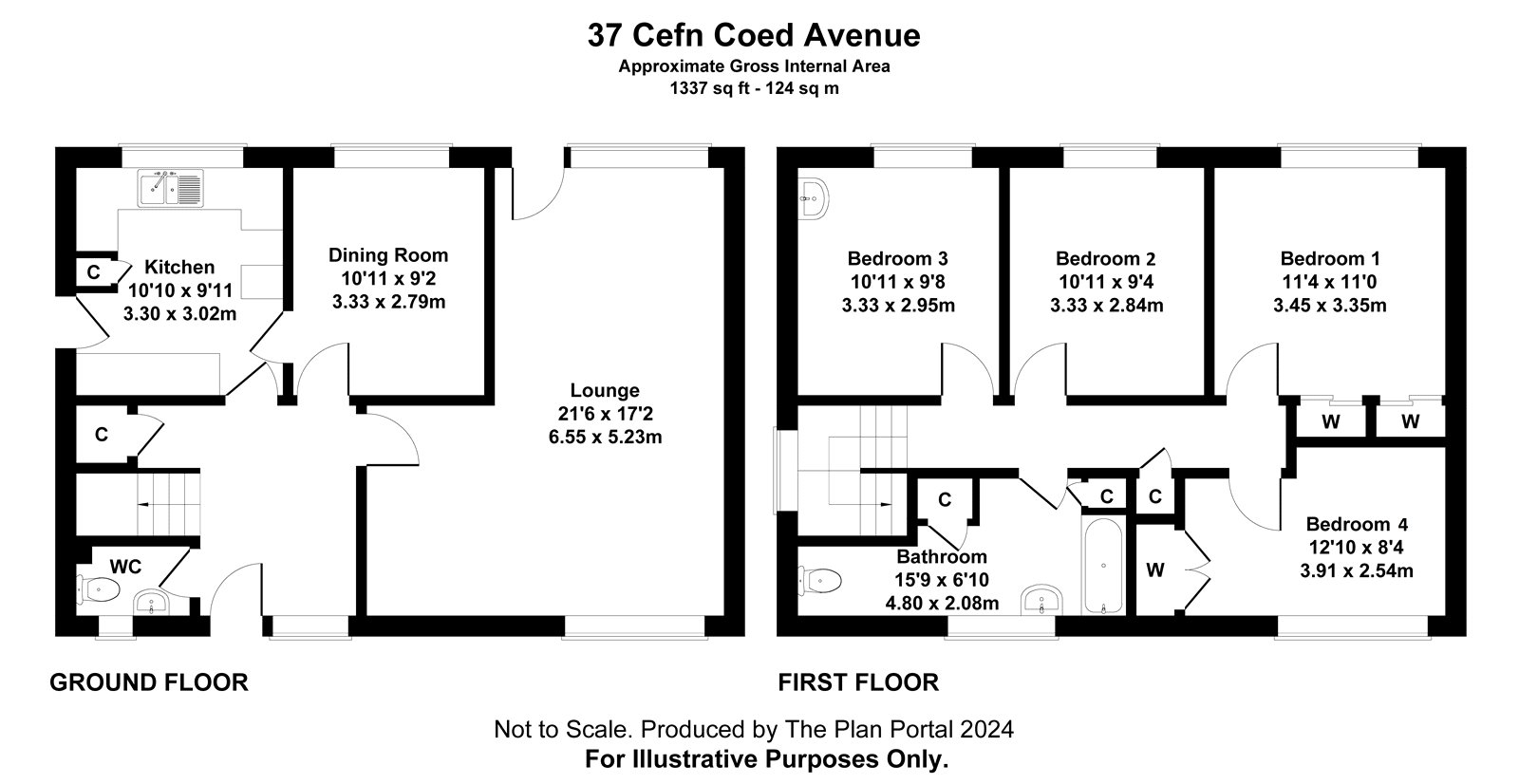4 Bedroom House for sale in Cardiff
Entrance Porch Recessed sheltered area.
Entrance Hall 11'3" (3.43m) x 9'1" (2.77m) max Approached by an uPVC panelled front door with double glazed insert to upper part, matching side panel, leading onto a central hallway with staircase to first floor level, storage cupboards under stairs recess, double panelled radiator.
Cloakroom Low level WC, wash hand basin with lipped display surface and cabinet below, radiator.
Lounge 21'6" (6.55m) x 17'2" (5.23m) overall L-shaped, having dual aspects, tiled hearth with ornate fire surround in stone with wooden mantel and display shelves, double panelled radiator, French door to rear, double glazed window with bright aspect to rear, additional double panelled radiator.
Dining Room 10'11" (3.33m) x 9'2" (2.79m) Overlooking the rear garden enjoying a bright and sunny aspect, panelled radiator.
Kitchen 10'10" (3.3m) x 9'11" (3.02m) Appointed along four sides in light textured fronts beneath round nosed worktop surfaces, inset 1.5 bowl stainless steel sink and drainer with mixer tap, matching range of base and eye level wall cupboards with concealed lighting, built out pantry store with shelving, plumbed for automatic washing machine, wall mounted Baxi Solo gas central heating boiler, double glazed door to side, connecting door to dining room, bright aspect to the rear garden.
First Floor Landing Approached by an easy rising full turning staircase with large double glazed window to side, leading onto a central landing area, radiator, built-in airing cupboard housing lagged hot water cylinder with shelf and cupboard above, access to loft.
Bedroom 1 11'4" (3.45m) x 11'0" (3.35m) excluding wardrobes Overlooking the rear garden and enjoying wide views to the surrounding area, range of fitted wardrobes to one side with storage cupboards above.
Bedroom 2 10'11" (3.33m) x 9'4" (2.84m) Aspect to the rear garden, panelled radiator.
Bedroom 3 10'11" (3.33m) x 9'8" (2.95m) Enjoying wide views to the surrounding area, pedestal wash basin, panelled radiator.
Bedroom 4 12'10" (3.91m) x 8'4" (2.54m) max A fourth double bedroom overlooking the entrance approach, built-in double wardrobe with cloaks rail and storage cupboards above, panelled radiator.
Bathroom 15'9" (4.8m) x 6'10" (2.08m) max Low level WC, pedestal wash hand basin, panelled bath with Triton shower, ceramic wall tiling, built out store cupboards, double panelled radiator.
Front Garden Laid to lawn and of open plan, inset rose bush flower beds, dwarf brick walling to entrance porch, outside light. Long 68ft concrete driveway leading to the rear detached double garage.
Rear Garden Wide keyblock terrace with steps leading onto an area of lawn, enjoying a sunny and private aspect, shrub flower borders. The rear lawn is 75ft deep. Pathway to side leading to the front garden.
Double Garage 16'9" (5.11m) x 15'2" (4.62m) Detached double garage with electronic up-and-over roller access door, power and lighting, double glazed window to rear.
Directions Travelling along Cyncoed Road away from the village, after passing Cardiff Metropolitan University on your left, take the next turning right into Cefn Coed Road. Thereon, take the second turning right into Cefn Coed Avenue, whereby the property will be found towards the far end on the left hand side.
Viewers Material Information:
1) Prospective viewers should view the Cardiff Adopted Local Development Plan 2006-2026 (LDP) and employ their own Professionals to make enquiries with Cardiff County Council Planning Department (www.cardiff.gov.uk) before making any transactional decision.
2) Transparency of Fees Regulations: We do not receive any referral fees/commissions from any of the Providers we recommend, apart from The Mortgage Advice Bureau, where we may receive a referral fee (amount dependent on the loan advance and product) from this Provider for recommending a borrower to them. This has no detrimental effect on the terms on any mortgage offered.
3) Please note that if the property is currently within Cardiff High School catchment area, there is no guarantee that your child or children will be enrolled at Cardiff High School, if requests for places become over-subscribed. Any interested parties should make their own enquiries with Cardiff County Council Education Department www.cardiff.gov.uk before making a transactional decision.
Other Information: Tenure: Freehold (Vendors Solicitor to confirm)
Ref: TF/CYS230447/SEP
Council Tax Band: H (2024)
Viewing strictly by prior appointment.
All statements contained in the particulars are not to be relied on as representations of fact. All representations contained in the particulars are based on details supplied by the Vendor.
Important Information
- This is a Freehold property.
Property Ref: 543543_CYS230447
Similar Properties
Tyr Winch Road, Old St. Mellons, Cardiff, CF3
3 Bedroom House | £565,000
Modern, beautifully presented detached double fronted spacious bungalow, enjoying well maintained landscaped gardens, lo...
Ty Draw Road, Penylan, Cardiff, CF23
3 Bedroom House | £535,000
A unique opportunity to acquire this beautifully appointed ground floor apartment, having its own private entrance with...
2 Bedroom House | £475,000
A purpose built, fully refurbished, ground floor modern apartment in an enviable position towards the centre of and over...
Nantfawr Crescent, Cyncoed, Cardiff, CF23
4 Bedroom House | £600,000
An extended, well proportioned, bay fronted semi-detached family home, within a short distance of Cyncoed village shops,...
Bridge Road, Old St. Mellons, Cardiff, CF3
4 Bedroom House | £635,000
A beautifully presented detached dormer style bungalow in a quiet enviable position on the recently changed 'no through...
Woodvale Avenue, Cyncoed, Cardiff, CF23
4 Bedroom House | £645,000
Beautifully presented and stylish modern detached bungalow with versatile accommodation on two floors, position at the h...
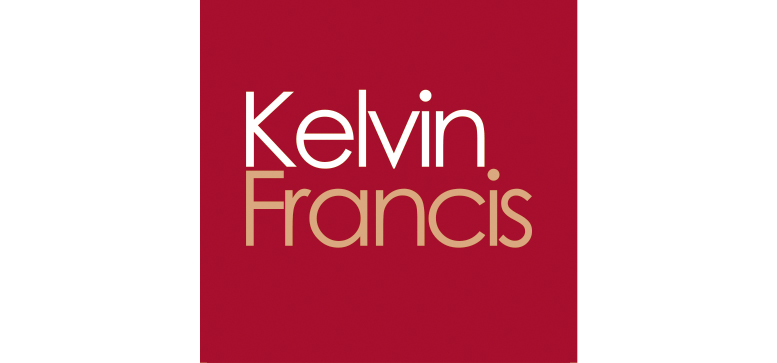
Kelvin Francis (Cardiff)
Cyncoed, Cardiff, South Wales, CF23 6SA
How much is your home worth?
Use our short form to request a valuation of your property.
Request a Valuation
