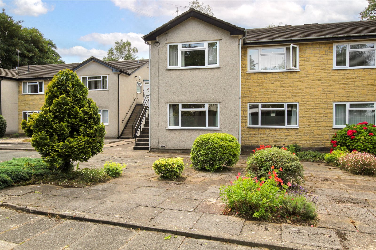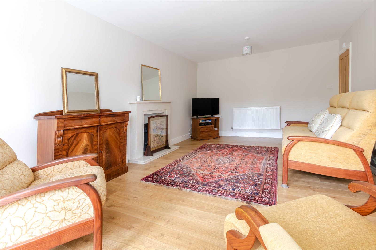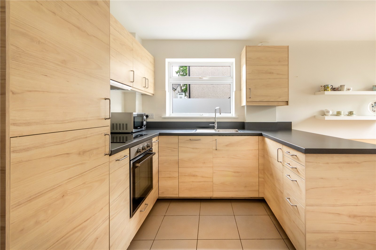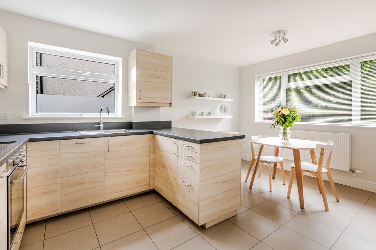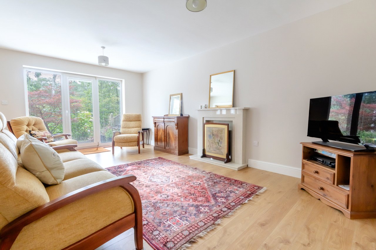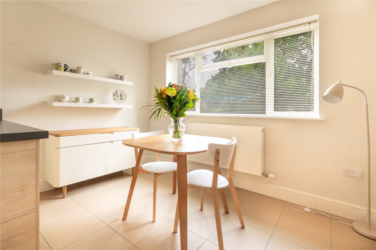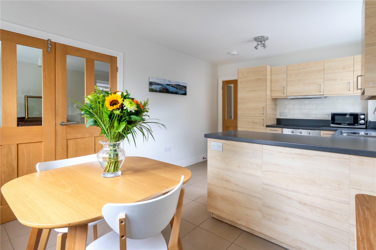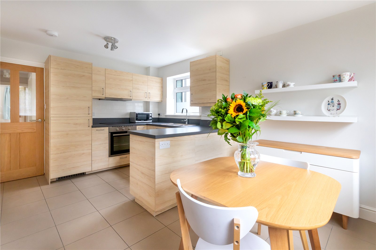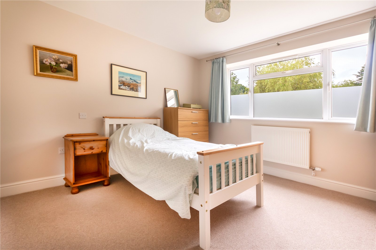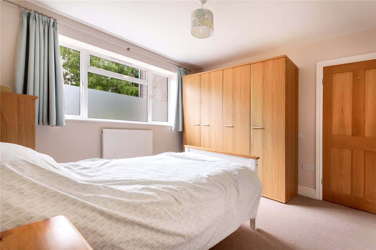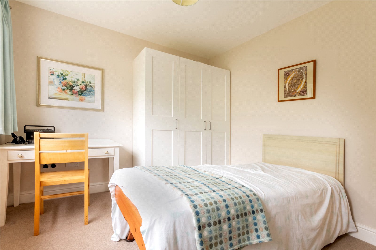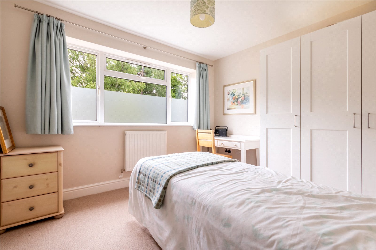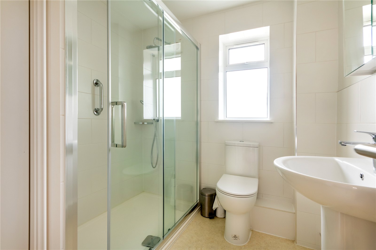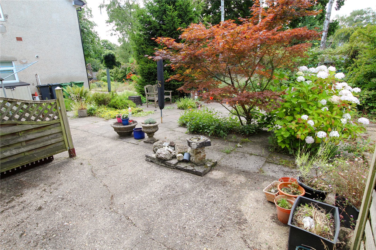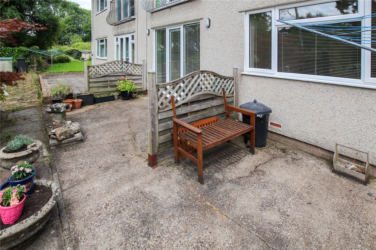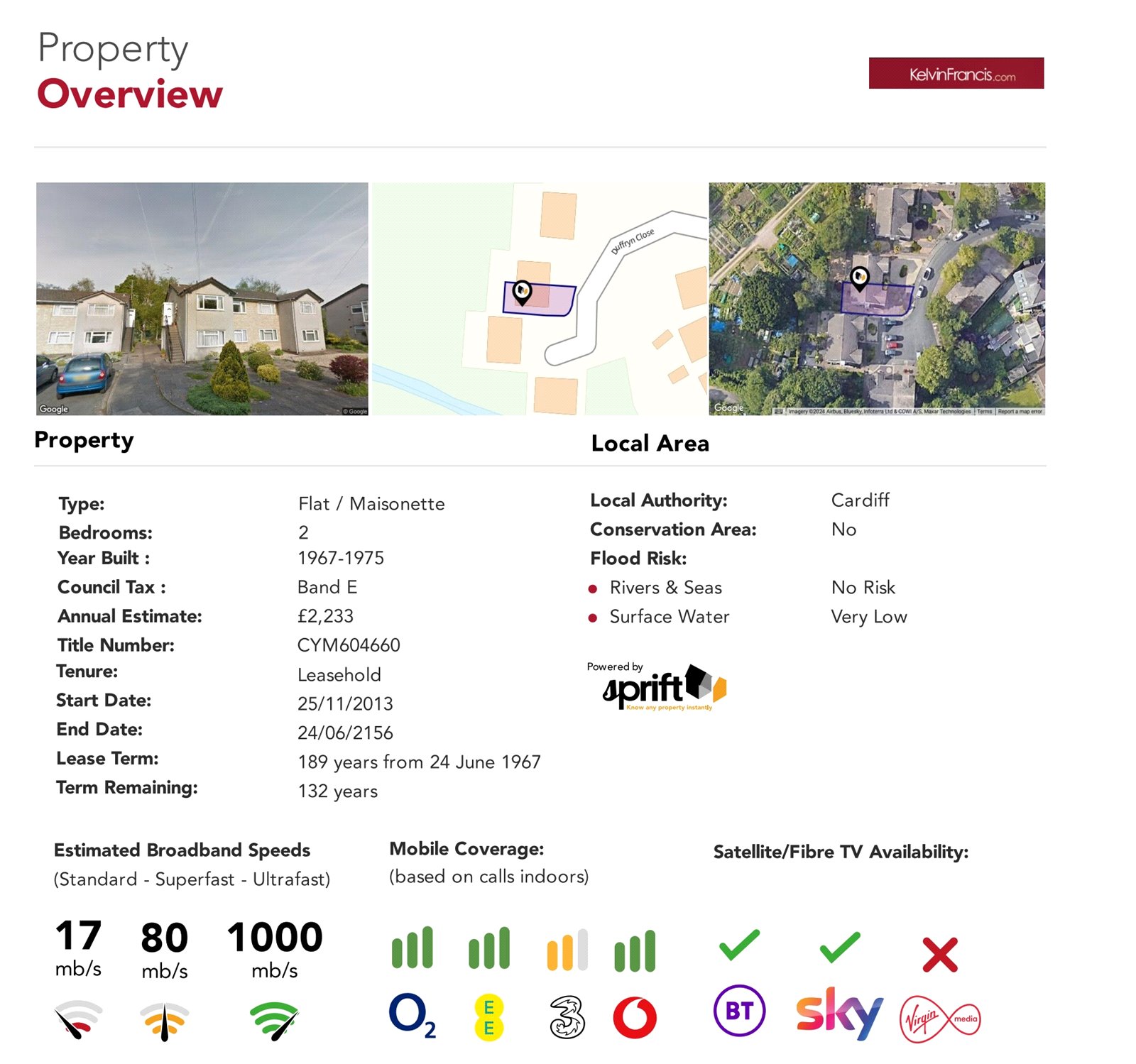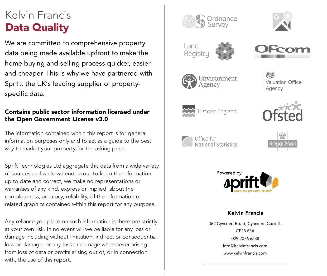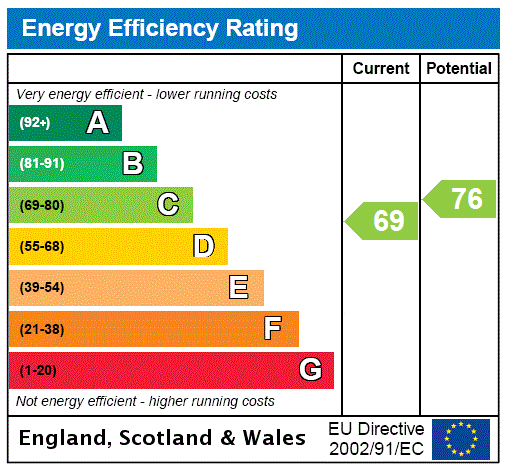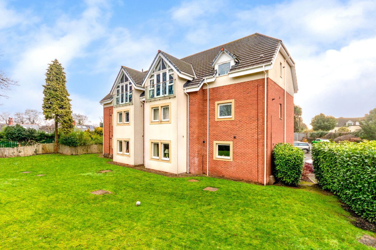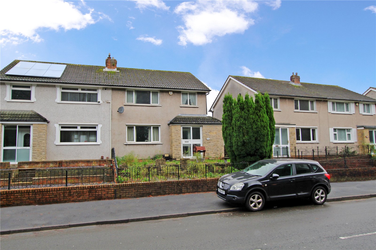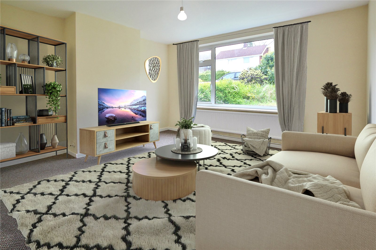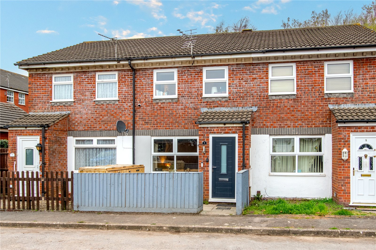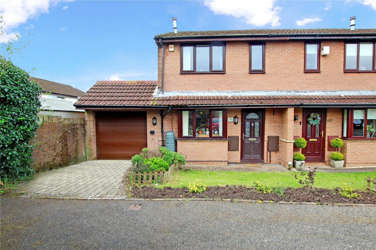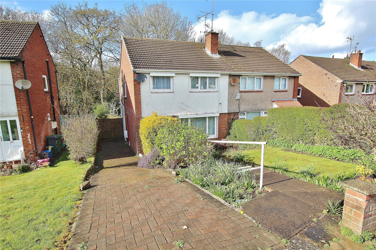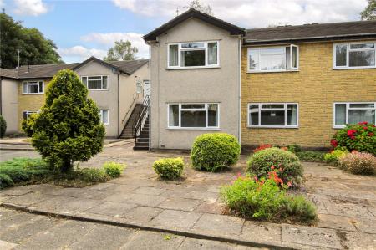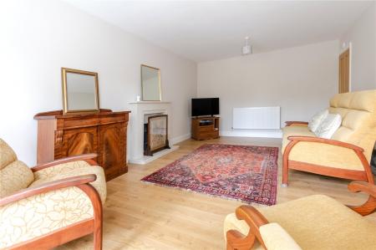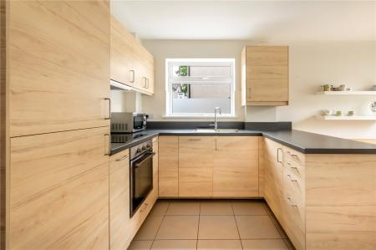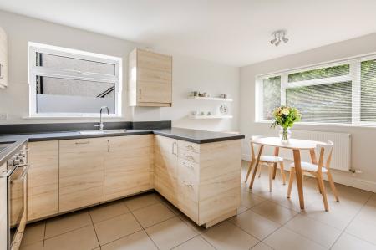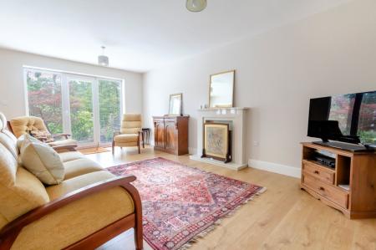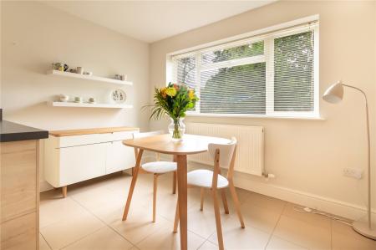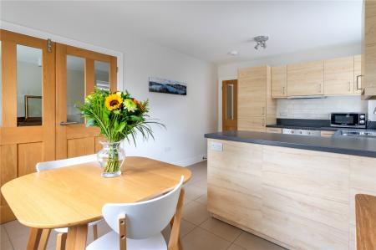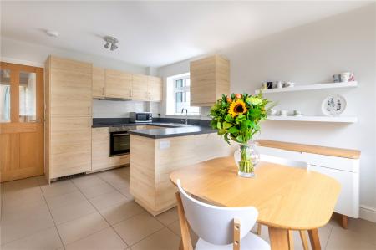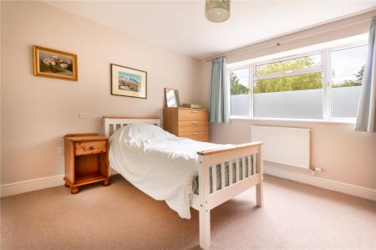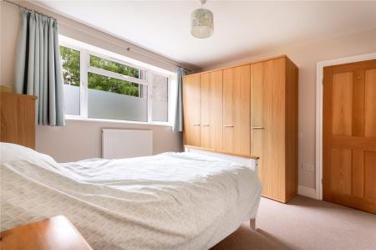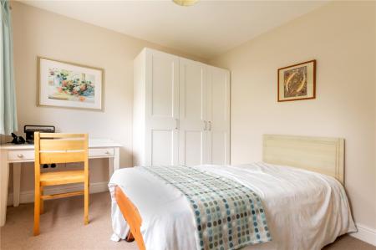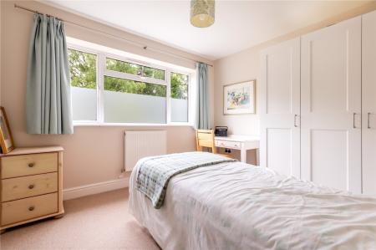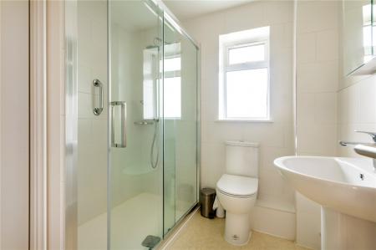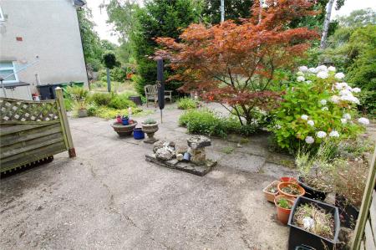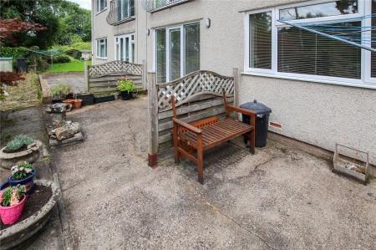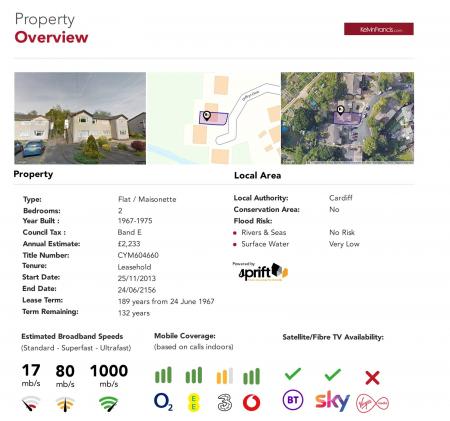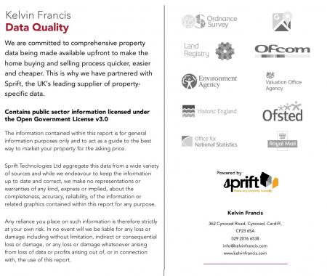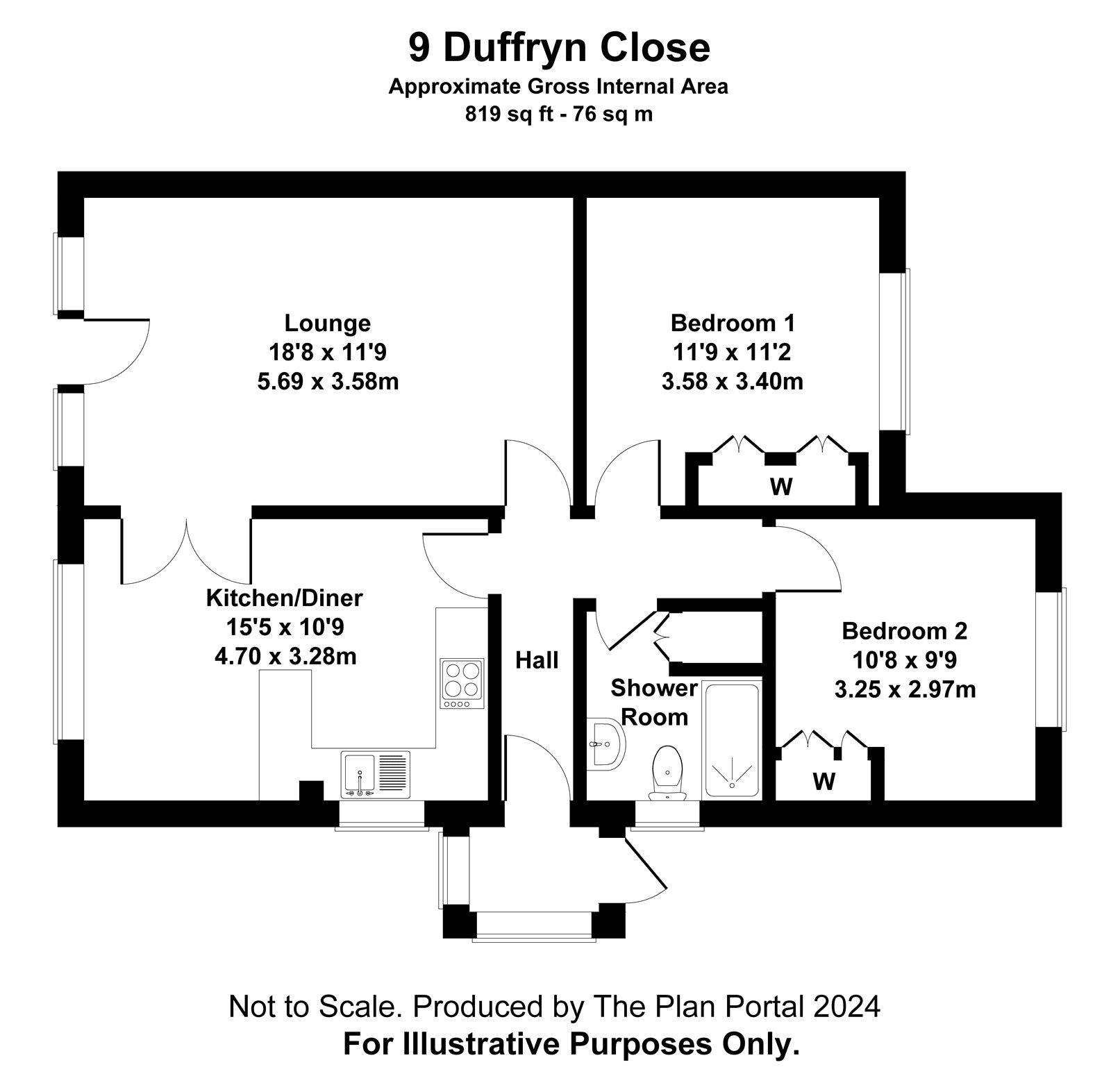2 Bedroom House for sale in Cardiff
• Ground Floor Maisonette
• 2 Bedrooms
• 18 ft. Lounge
• Close Proximity to Local Amenities
• Spacious and Beautifully Presented
• UPVC Double Glazing and Gas Central Heating
• No Chain
Entrance Porch Independent ground floor entrance approached via a UPVC double glazed door with matching sides, sheltered area, tiled flooring.
Entrance Hall Approached via a panelled front door with glazed insert to upper part, leading onto an L shaped hallway, radiator, quality flooring.
Lounge 18'8" (5.69m) x 11'9" (3.58m) Spacious lounge with French door and matching floor to ceiling side screens overlooking the rear patio, backing onto Allotments, contemporary fire surround with matching hearth and mantel, electric convection fire, panelled radiator, quality flooring, twin hardwood panelled doors with glazed inserts to upper part leading into the kitchen/dining room.
Kitchen/ Dining Room 15'5" (4.7m) x 10'9" (3.28m) Bright and spacious fitted kitchen/diner, large picture window overlooking the rear, additional window to the side, range of modern base and eye level wall cupboards with pelmets, beneath round nose worktops surfaces, inset stainless steel sink and drainer with mixer tap, inset four ring electric hob, oven below, fan above, integrated fridge with matching front, integrated freezer with matching front, integrated dishwasher with matching front, feature breakfasting bar with cupboards and drawers, ample space for breakfast table, panelled radiator, quality tiled flooring. Worchester gas central heating boiler.
Bedroom 1 11'9" (3.58m) x 11'2" (3.4m) Overlooking the entrance approach, panelled radiator.
Bedroom 2 10'8" (3.25m) x 9'9" (2.97m) Aspect to front, good size second double bedroom, panelled radiator.
Family Shower Room Modern white suite comprising pedestal wash hand basin, low level WC, shower with shower head, glazed shower screen panels, chrome heated towel rail, built out cupboard with plumbing for washing machine, water meter.
Outside Front Garden Large paved area with shrubs and flowering plants.
Rear Garden Wide area of concrete patio area adjacent to the main lounge and dining room, enjoying an open aspect. Rotary clothes line, outside lighting. It should be noted the paved area to the rear garden is allocated to the first floor apartment.
Directions Travelling along Lake Road West with the Lake on your right, continue to the main roundabout proceed straight ahead into Llandennis Road, pass Cardiff High School and on reaching the grassed Oval take the next left into Duffryn Close whereby the property will be found towards the far end on the right hand side .
Viewers Material Information:
1) Prospective viewers should view the Cardiff Adopted Local Development Plan 2006-2026 (LDP) and employ their own Professionals to make enquiries with Cardiff County Council Planning Department (www.cardiff.gov.uk) before making any transactional decision.
2) Transparency of Fees Regulations: We do not receive any referral fees/commissions from any of the Providers we recommend, apart from The Mortgage Advice Bureau, where we may receive a referral fee (amount dependent on the loan advance and product) from this Provider for recommending a borrower to them. This has no detrimental effect on the terms on any mortgage offered.
3) Please note that if the property is currently within Cardiff High School catchment area, there is no guarantee that your child or children will be enrolled at Cardiff High School, if requests for places become over-subscribed. Any interested parties should make their own enquiries with Cardiff County Council Education Department www.cardiff.gov.uk before making a transactional decision.
Other Information: Tenure: Leasehold – 189 years from 24th June 1967. 132 years remaining. No Ground Rent (Vendor's Solicitor to confirm).
Maintenance Charge – Current maintenance charge of £85 per annum which covers the upkeep of the communal grass verges in Duffryn Close (Vendor's solicitor to confirm).
Ref: TF/MR/CYS240267
Council Tax Band: E (2024)
Viewing strictly by prior appointment.
All statements contained in the particulars are not to be relied on as representations of fact. All representations contained in the particulars are based on details supplied by the Vendor.
Important Information
- This is a Leasehold property.
Property Ref: 543543_CYS240267
Similar Properties
Heathwood Road, Heath, Cardiff, CF14
2 Bedroom House | £255,000
A large design ground floor flat, conveniently located for accessing to the City Centre and further afield, being just a...
Michaelston Road, Ely, Cardiff, CF5
3 Bedroom House | £230,000
Traditional and extended semi detached property positioned on the popular Michaelston Road, conveniently located just a...
Pennant Crescent, Lakeside, Cardiff, CF23
2 Bedroom House | £215,500
A modern style spacious ground floor flat located within a quiet road within Lakeside, just a short walk to the new Clea...
Deri Close, Penylan, Cardiff, CF23
2 Bedroom House | £285,000
A greatly improved and extended property, in a favourable and quiet location, just a short walk to Waterloo Gardens and...
Oakleafe Drive, Pontprennau, Cardiff, CF23
3 Bedroom House | £295,000
A superior, modern semi-detached property, positioned at the head of a quiet and wide cul-de-sac, within easy reach of a...
Llanedeyrn Road, Penylan, Cardiff, CF23
3 Bedroom House | £319,950
A traditional semi-detached property, just a stone's throw from bus links to the City Centreon Llanedeyrn Road and walki...
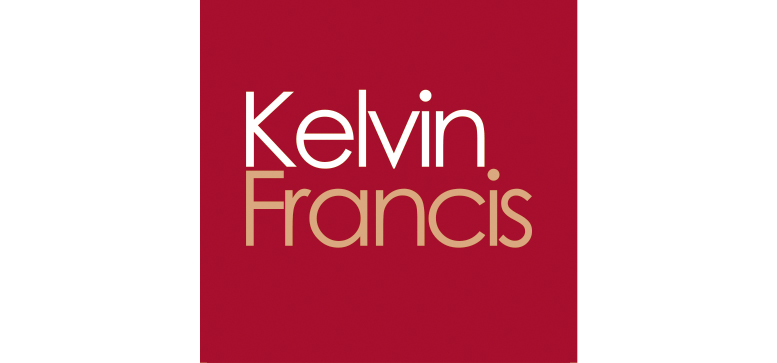
Kelvin Francis (Cardiff)
Cyncoed, Cardiff, South Wales, CF23 6SA
How much is your home worth?
Use our short form to request a valuation of your property.
Request a Valuation
