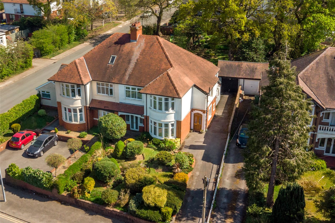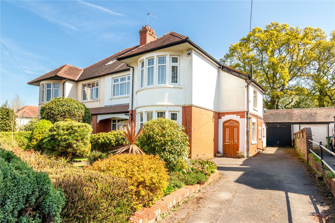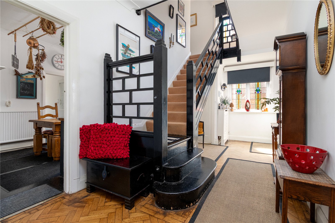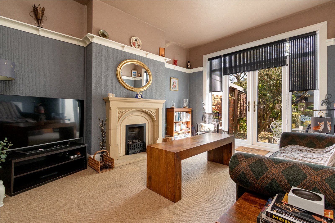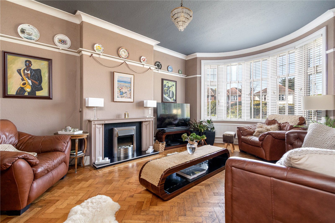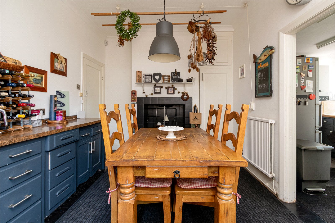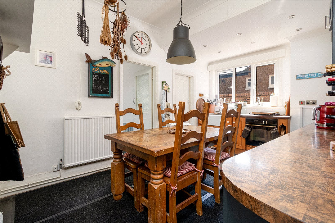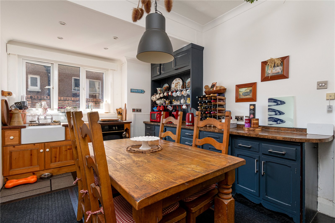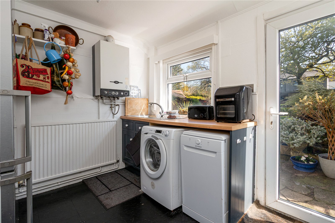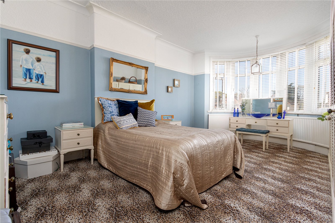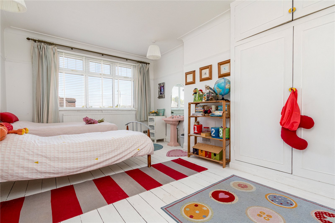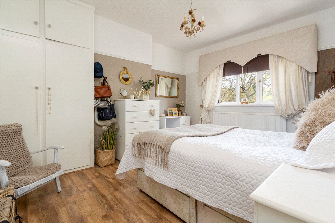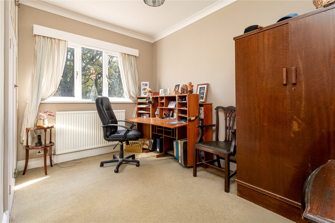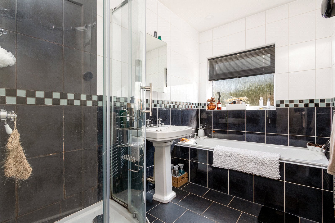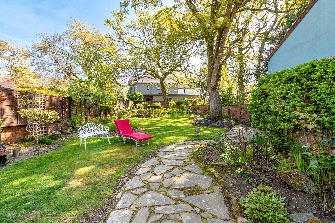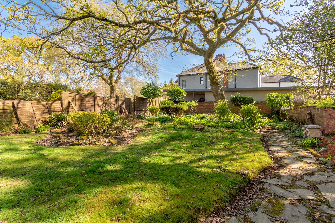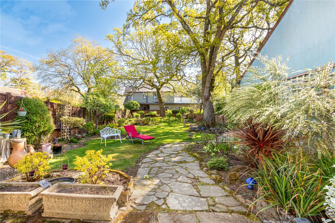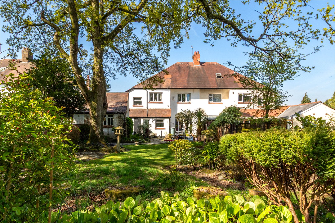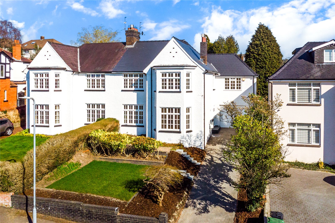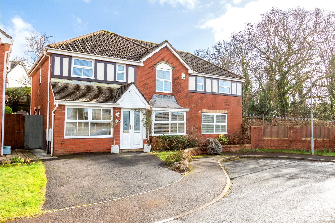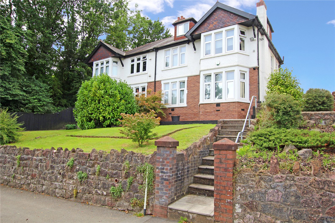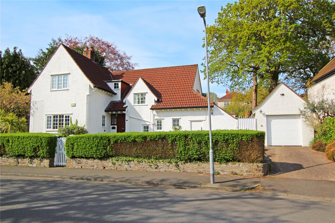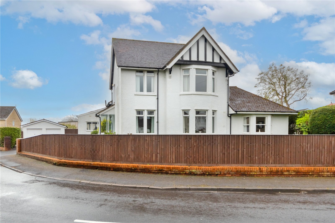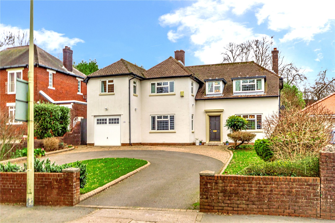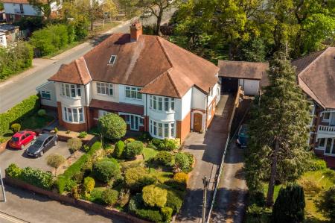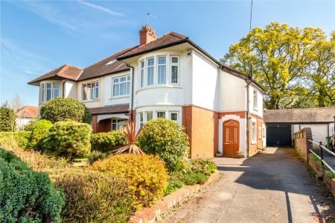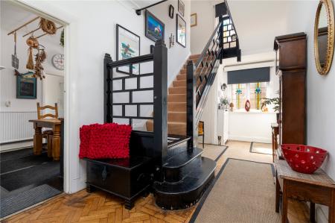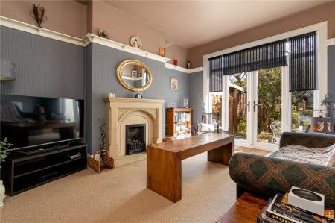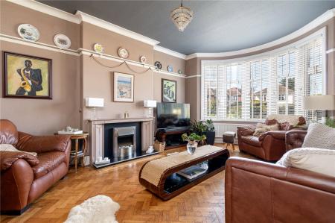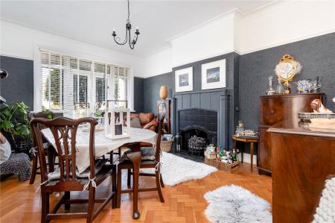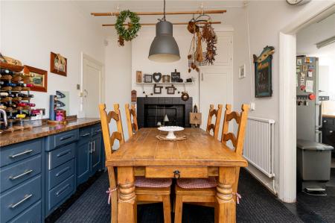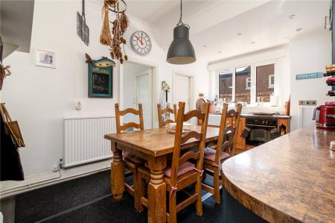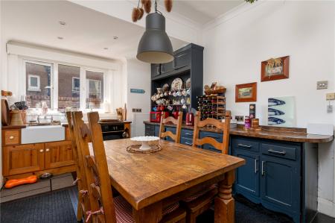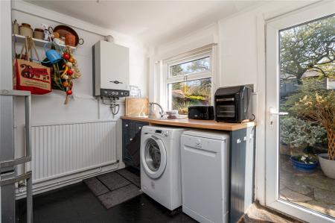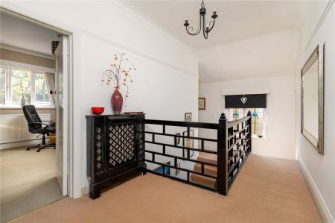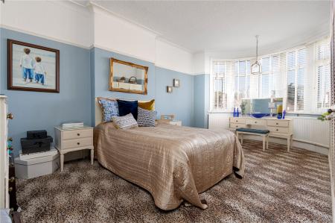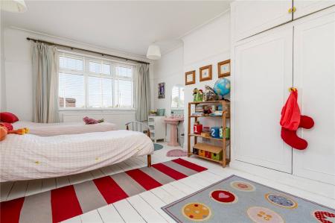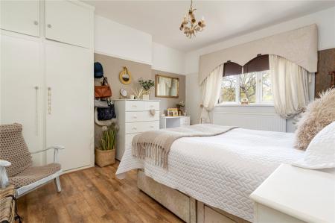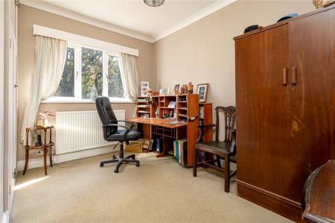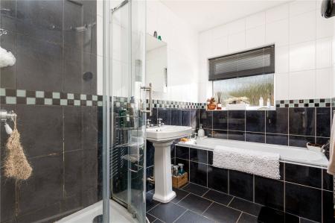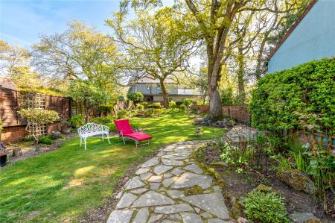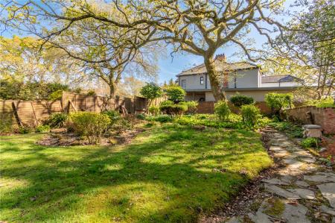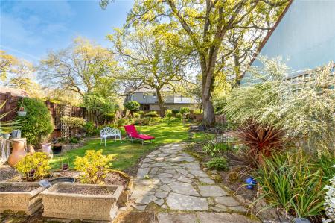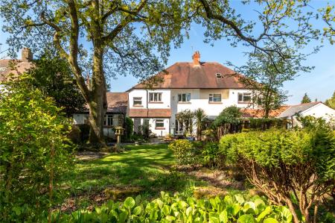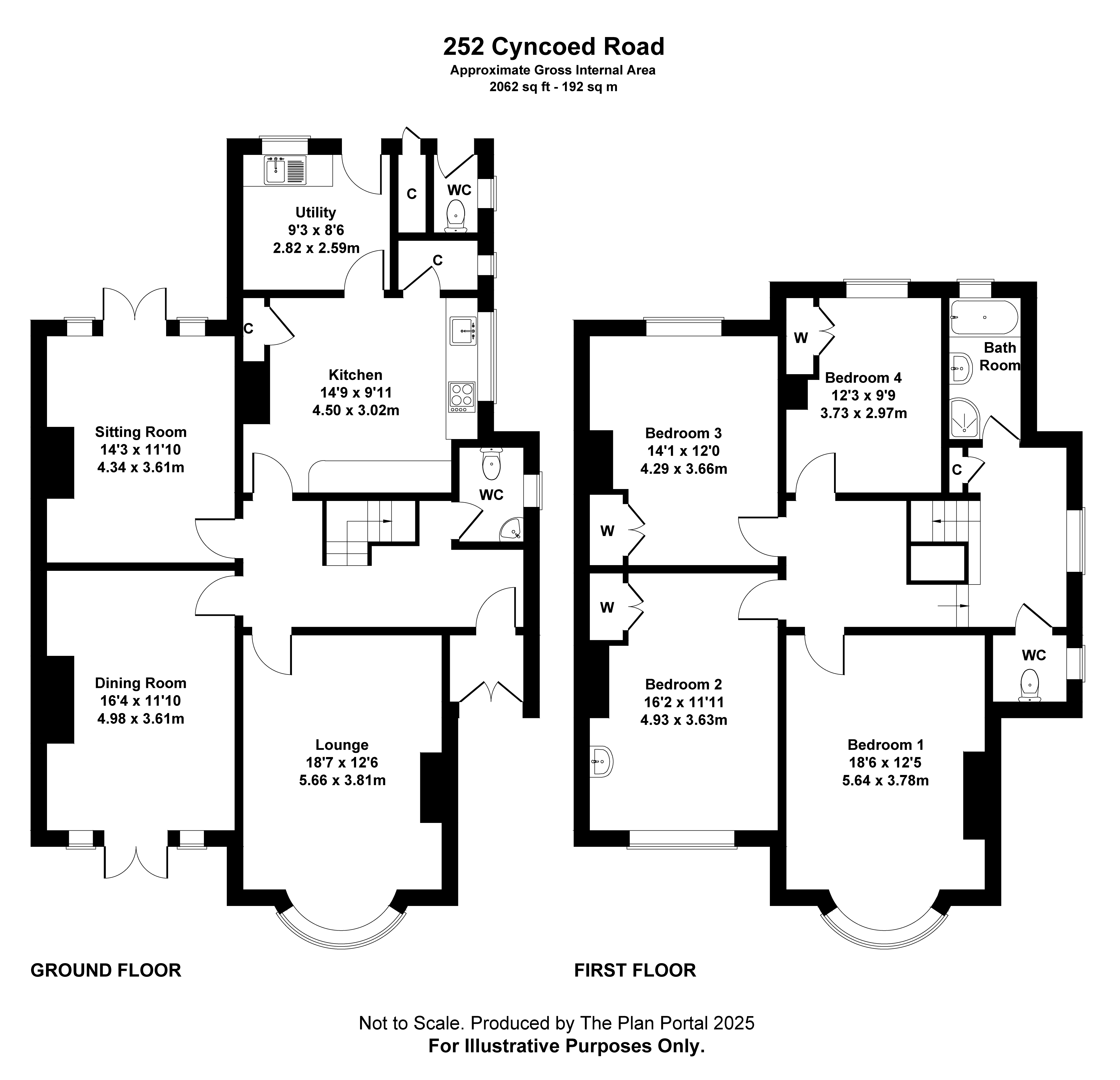4 Bedroom House for sale in Cardiff
Entrance Vestibule Approached via twin Upcv doors, leaded light windows to upper part, tiled flooring.
Reception Hall 18ft deep, approached by an oak panelled door with leaded light windows to side, matching fanlights above, leading onto a wide central hallway with visible galleried landing, original coloured leaded light window to side, Radiator, woodblock flooring.
Cloakroom Low level WC, corner wash basin, original window to side, radiator.
Main Lounge 18'7" (5.66m) x 12'6" (3.81m) into circular bay Overlooking the attractive deep front garden, tall corniced ceiling, picture rail, woodblock flooring, stylish fire surround with electric fire, double panelled radiator.
Dining Room 16'4" (4.98m) x 11'10" (3.61m) Double glazed French doors leading onto an attractive front veranda with arched surrounds, woodblock flooring, tiled fireplace and hearth with ornate fire surround, double panelled radiator.
Sitting Room 14'3" (4.34m) x 11'10" (3.61m) With double glazed French doors and matching side screens leading onto the rear patio and garden, ornate Minster style fire surround with matching hearth, gas point, picture rail, double panelled radiator.
Kitchen 14'9" (4.5m) x 9'11" (3.02m) With a range of base cupboards beneath lipped worktop surfaces, wealth of drawers and storage cupboards, dresser style unit above, inset Belfast style sink with mixer tap, lipped wood worktop surfaces with country pine style cupboards below, inset four ring gas hob, oven below, bright double glazed aspect to side, double panelled radiator, ample space for breakfasting table, built-in cupboard to side, chimney breast with tiled hearth and surrounds. Large walk-in pantry with shelving, cold meat shelf, original window to side.
Laundry Room 9'3" (2.82m) x 8'6" (2.59m) Round nosed work surface, inset stainless steel sink and drainer with mixer tap, plumbed for automatic washing machine, wall mounted Baxi gas central heating boiler, panelled radiator, double glazed door and window overlooking the attractive rear garden.
First Floor Landing Approached by an attractive easy rising staircase with newel post and bespoke design banister, leading onto a large landing area, access to loft, original leaded light windows to side, radiator, large cupboard with shelving
Bedroom 1 18'6" (5.64m) x 12'5" (3.78m) into circular bay Overlooking the deep front garden and approach, panelled radiator.
Bedroom 2 16'2" (4.93m) x 11'11" (3.63m) Aspect to front, fitted wardrobes to one side, pedestal wash basin, panelled radiator, natural floor boarding.
Bedroom 3 14'1" (4.29m) x 12'0" (3.66m) Double glazed window to rear overlooking the pleasant rear garden, stylish wash basin with cabinets below, panelled radiator, built out double wardrobe, quality flooring.
Bedroom 4 12'3" (3.73m) x 9'9" (2.97m) With double glazed window enjoying the aspect to the rear garden, panelled radiator, built out double wardrobe.
Bathroom Modern bathroom comprising panelled bath, pedestal wash hand basin, large shower cubicle with glazed shower screen panels, attractive ceramic wall tiling with glass border tile, tiled flooring, two chrome heated towel rails.
Separate WC Separate low level WC, original window to side.
Front Garden Laid to shaped lawn and well stocked with mature and shaped shrubs and flowering plants, long 100ft tarmacadam driveway leading to the garage. Door to side leading to the rear garden.
Garage Single garage with up-and-over access door, timber window to rear.
Rear Garden Over 110ft in depth having a patio area with crazy paved pathway to the far end, laid to shaped lawn and well stocked with shrubs and plants. Two mature oak trees (Preservation Orders). Timber door leading to side drive. Outside store. Separate store with former high level WC.
Directions Travelling away from Cyncoed village along Cyncoed Road, after passing the right hand turning of Rannoch Drive, the property will be found a short distance on the left hand side.
Viewers Material Information:
1) Prospective viewers should view the Cardiff Adopted Local Development Plan 2006-2026 (LDP) and employ their own Professionals to make enquiries with Cardiff County Council Planning Department (www.cardiff.gov.uk) before making any transactional decision.
2) Transparency of Fees Regulations: We do not receive any referral fees/commissions from any of the Providers we recommend, apart from Cornerstone Finance, where we may receive a referral fee (amount dependent on the loan advance and product) from this Provider for recommending a borrower to them. This has no detrimental effect on the terms on any mortgage offered.
3) Please note that if the property is currently within Cardiff High School catchment area, there is no guarantee that your child or children will be enrolled at Cardiff High School, if requests for places become over-subscribed. Any interested parties should make their own enquiries with Cardiff County Council Education Department www.cardiff.gov.uk before making a transactional decision.
Tenure Freehold (Vendors Solicitor to confirm)
Ref TF/CYS250001
Council Tax Band H (2025)
Viewing strictly by prior appointment. All statements contained in the particulars are not to be relied on as representations of fact. All representations contained in the particulars are based on details supplied by the Vendor.
Important Information
- This is a Freehold property.
Property Ref: 543543_CYS250001
Similar Properties
Lady Mary Road, Penylan, Cardiff, CF23
4 Bedroom House | Offers Over £800,000
Beautifully presented traditional bay fronted semi-detached family house, positioned in a quiet and favoured avenue, jus...
Ffordd Cwellyn, Penylan, Cardiff, CF23
4 Bedroom House | £795,000
A largely extended and well-presented detached family residence positioned towards the head of a quiet cul-de-sac, withi...
Lake Road West, Roath Park, Cardiff, CF23
4 Bedroom House | £795,000
A traditional, handsome and impressive bay fronted extended semi-detached family residence, positioned in a slightly ele...
Ty Gwyn Avenue, Penylan, Cardiff, CF23
4 Bedroom House | Offers in region of £850,000
Handsome, older style detached family residence retaining charm and character, favoured and select Avenue, set in ground...
Hollybush Road, Cyncoed, Cardiff., CF23
4 Bedroom House | £925,000
A traditional, imposing bay fronted detached family residence, positioned on a prominent corner plot of just over a quar...
Lake Road East, Cyncoed, Cardiff, CF23
4 Bedroom House | £950,000
A traditional, extended, double fronted 1950's characterful, detached and property in arguably the most enviable positio...
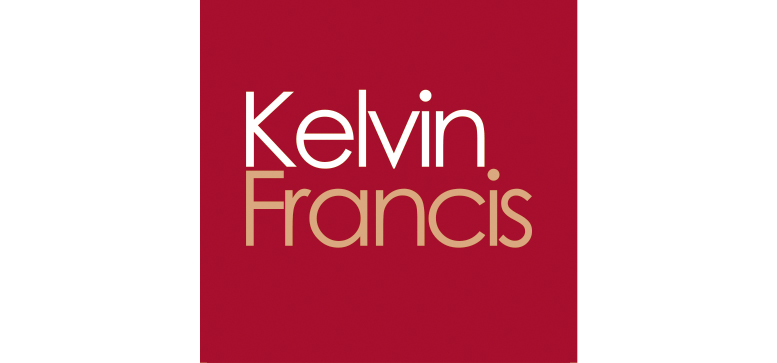
Kelvin Francis (Cardiff)
Cyncoed, Cardiff, South Wales, CF23 6SA
How much is your home worth?
Use our short form to request a valuation of your property.
Request a Valuation
