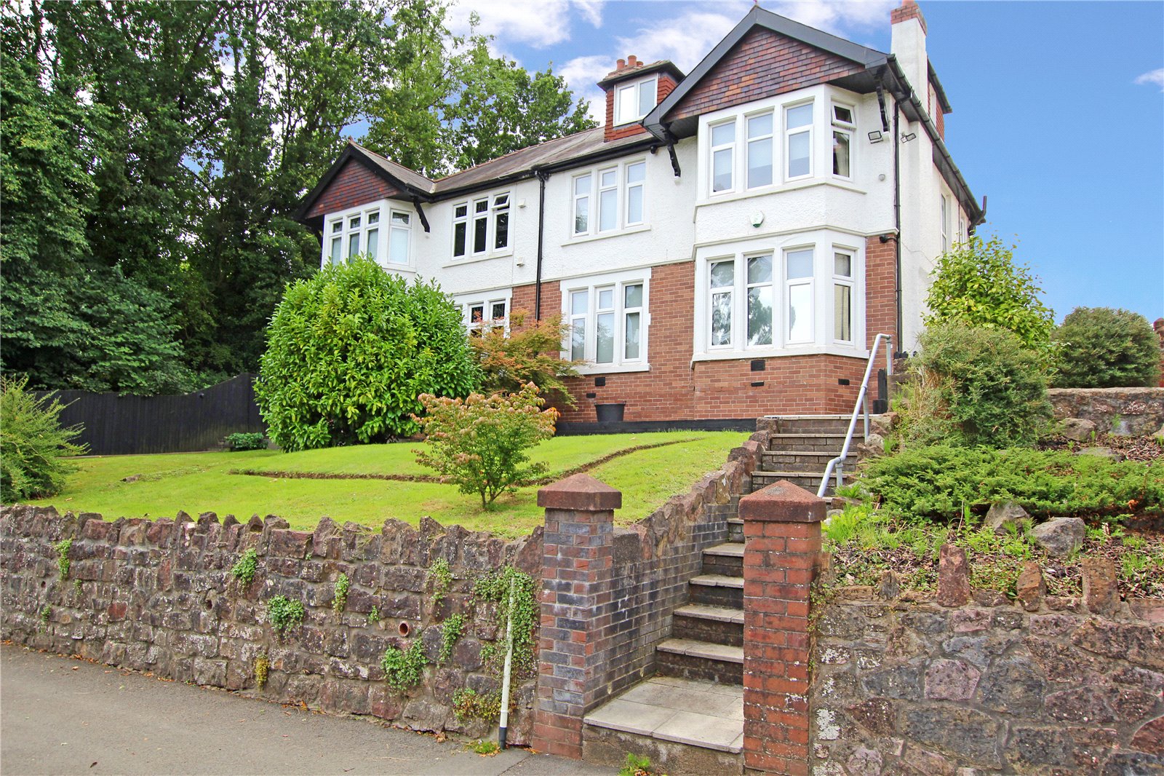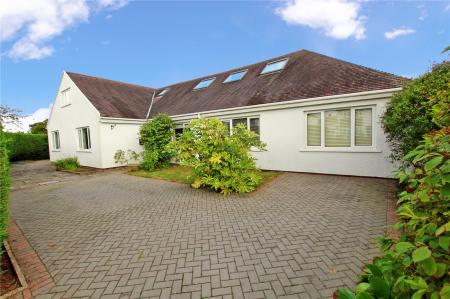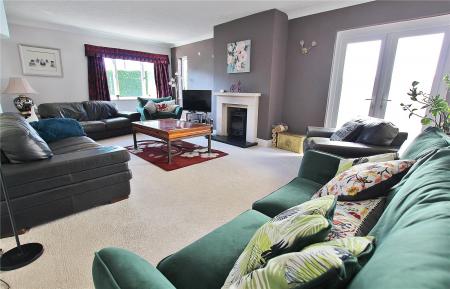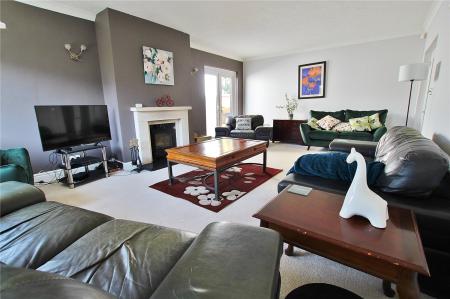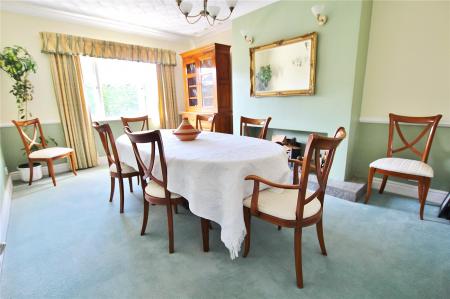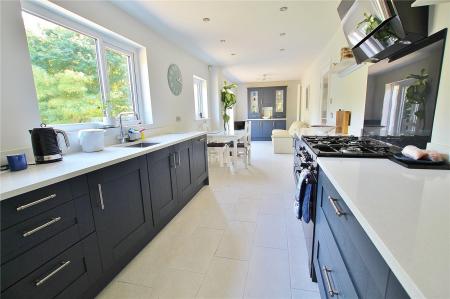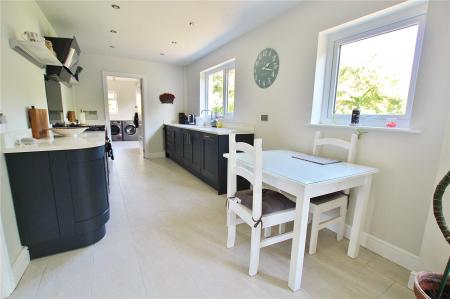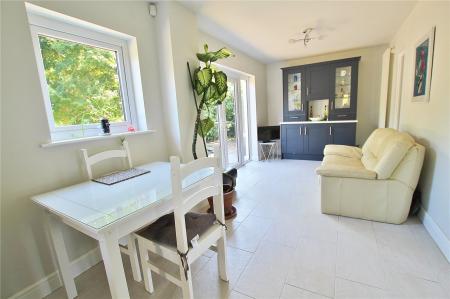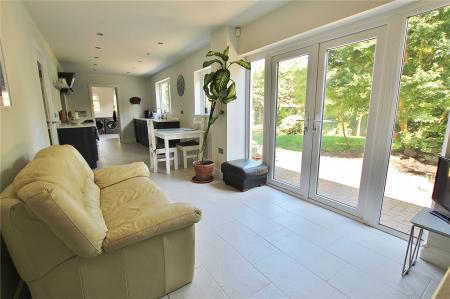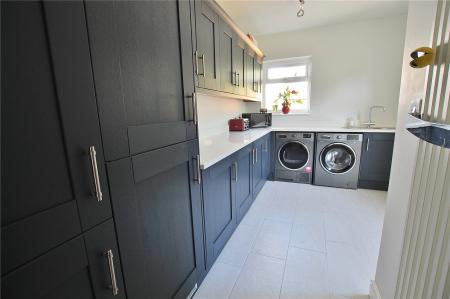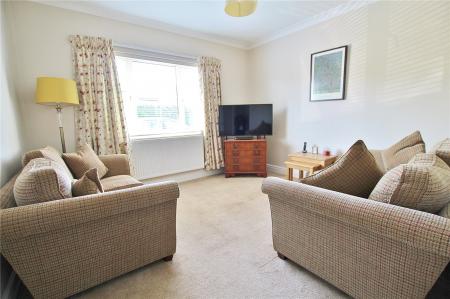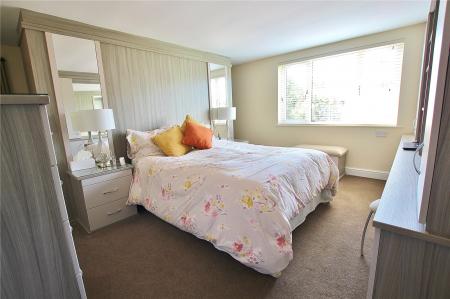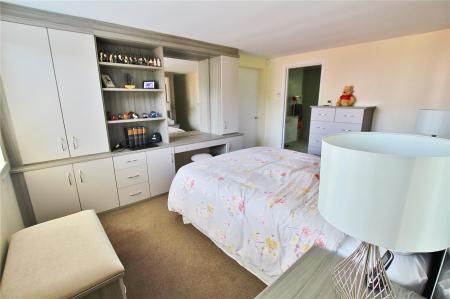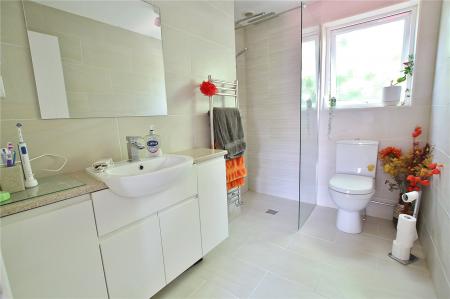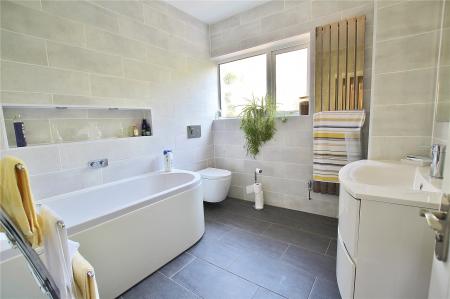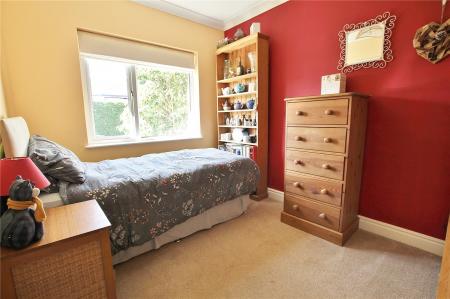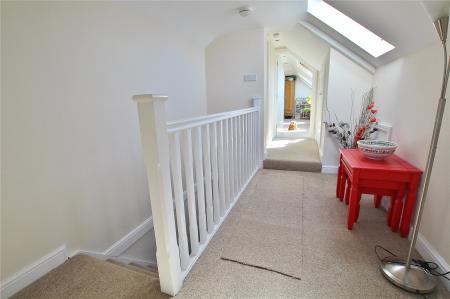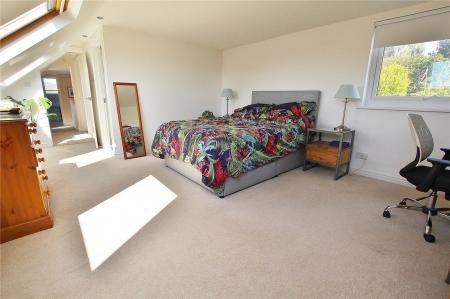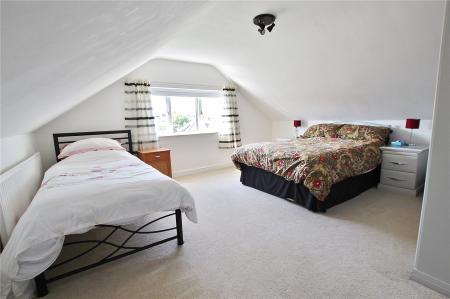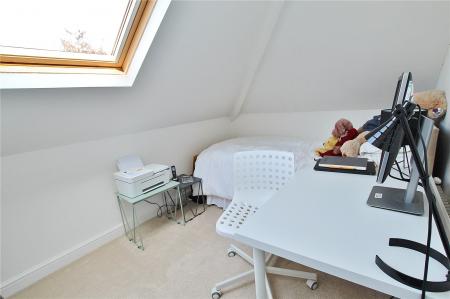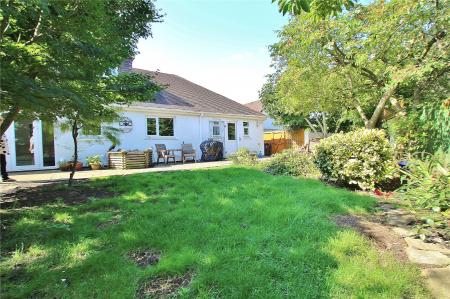5 Bedroom House for sale in Cardiff
• Extended Detached Dormer Bungalow
• 5 Bedrooms
• Double Garage
• 22 ft. Lounge
• Enclosed Rear Garden
• Corner Plot
• Rhydypenau Primary and Cardiff High School Catchment
• Short distance to Cyncoed Shops and Llanishen Reservoir
Entrance Porch Approached via half glazed double doors, quality floor tiling, panelled glazed entrance door and side screens into the hallway.
Entrance Hall Wide impressive 38ft hallway accessing all the ground floor accommodation, panelled radiator, recess storage, easy rising spindle staircase to first floor, internal window to the kitchen/family room.
Lounge 22'10" (6.96m) x 14'3" (4.34m) Windows to the front and side, French doors giving access to the rear garden, a feature mock stone fire place surround with log burner set on black granite hearth, two radiators, TV point.
Dining Room 16'1" (4.9m) x 11'5" (3.48m) Overlooking the front driveway, a mock fireplace ceramic tiled hearth with chimney breast above and radiator.
Snug 11'10" (3.61m) x 10'10" (3.3m) Aspect to the front, radiator. TV point.
Kitchen/Family Room 29'1" (8.86m) x 8'3" (2.51m) An impressive modern kitchen overlooking the enclosed rear garden of a royal blue, appointed along two sides comprising of eye level shelving with feature lighting, base units, dresser and deep pan drawers with worktops over and matching up-stand, a range style cooker with five burner hob and multiple function oven below, with glass splash back and contemporary cooker hood above, ceiling spotlights, ceramic floor tiling, two windows to the rear, wall mounted dresser unit matching the kitchen, family area with continued ceramic floor tiling, vertical radiator, ceiling spotlights, door to laundry room, integrated dishwasher, fridge and wine chiller.
Laundry Room 14'1" (4.29m) x 8'5" (2.57m) Aspect to the side and rear, continuation of kitchen units with eye level units and base units, with work tops over with matching upstand, full height larder cupboard two integrated freezer, second integrated fridge, corner carousel unit, continuation of the ceramic floor tiling, a second stylish sink and drainer, plumbing and space for a washing machine and separate drier, door giving access to rear garden and vertical radiator.
Cloakroom/WC Opaque window to the side, close coupled push button WC, ceramic floor tiling and radiator.
Bedroom 1 15'1" (4.6m) x 14'3" (4.34m) Overlooking the front, a stylish room with a fitted dresser unit with shelving and an abundance of cupboard space, stylish, hidden fitted wardrobes with wrap–around walk way, two vertical radiators door to …
Ensuite Opaque window to the rear, a walk-in wet area with fixed glazed shower screen and rainfall style showerhead with flexible hose, thermostatic controls, comprehensive wall and floor tiles, sunken drain, close coupled push button WC, half sunken wash hand basin with storage below, and worktop above, fixed vanity mirror with shaver point and lighting. Under floor heating, heated chrome towel rail.
Bedroom 5 10'11" (3.33m) x 8'5" (2.57m) Aspect to the front, radiator, coved ceiling.
Family Bathroom Opaque window to the rear, white suite comprising of oval shape bath with central wall mounted taps, pull out shower hose, wall mounted close coupled WC with push button flush, wall mounted stylish wash hand basin with storage beneath with vanity mirror and lighting above, stylish chrome vertical radiator, comprehensive ceramic floor and wall tiling, recessed shelf with lighting.
First Floor Landing Doors to three further bedrooms and shower room, Velux roof window and shower room, low level hatch to eaves space, double cupboard into eaves space.
Bedroom 2 20'10" (6.35m) x 12'7" (3.84m) Overlooking the rear garden with three double glazed Velux roof windows overlooking Cyncoed Road with distant views of the North Cardiff hills Velux fitted blinds, double radiator, door to ensuite …..
Ensuite Bathroom Opaque window to the rear, shower cubicle with an electric Mira shower over, close coupled WC with concealed cistern and push button flush, half sunken wash hand basin with storage beneath and work top above, vanity mirror with light, shaver point, heated chrome towel rail, stylish cushion flooring.
Bedroom 3 15'1" (4.6m) x 14'10" (4.52m) Wide window overlooking Cyncoed Road and North Cardiff hills, radiator, bespoke built-in bedroom furniture comprising of angled wardrobes into the sloping ceiling with a variety of cupboards and drawer units.
Bedroom 4 9'10" (3m) x 7'8" (2.334m) Double glazed Velux roof window to the side, stylish built-in wardrobe fitted into the angled sloping ceiling, radiator. Hatch to eaves space.
Shower Room Opaque window to the rear, large purpose built shower cubicle with fixed rainfall style shower head over and flexible handle with thermostatic controls, close coupled push button WC with concealed cistern, half sunken wash hand basin with storage below and work surface above, vanity mirror with lighting, shaver point, heated towel rail, cushion flooring.
Front Garden Driveway access from Cyncoed Road with pillared entrance and large keyblock parking, enclosed with a high level conifer hedgerow, further trees and shrubbery, flagstone path to the entrance door and continues to the side of the property, outside lighting, gate giving access to the side and rear.
Rear Garden Fully enclosed with a central area laid to lawn with established trees plants and shrubbery, key block and flag stone paver with a relaxation area set in stone chippings, outside water tap, key block path leads to the side of the property with gated access to the front. Door to the double garage and further side gate to the second driveway, second driveway access from Brynawelon Road, power point, external door giving access to the boiler room.
Boiler Room Housing the gas central heating boiler with large hot water cylinder, water tap, lighting and power point.
Garage Double garage, electric up and over door, side access door, large roof void for potential storage, window to the front with a further single up and over door to the front making it a drive through garage, power and lighting.
Directions Travelling North along Cyncoed Road away from the village continue across the roundabout into the continuation of Cyncoed Road and the subject property can be found as the last property on Cyncoed Road on the right hand side on the corner of Brynawenol Road.
Viewers Material Information:
1) Prospective viewers should view the Cardiff Adopted Local Development Plan 2006-2026 (LDP) and employ their own Professionals to make enquiries with Cardiff County Council Planning Department (www.cardiff.gov.uk) before making any transactional decision.
2) Transparency of Fees Regulations: We do not receive any referral fees/commissions from any of the Providers we recommend, apart from The Mortgage Advice Bureau, where we may receive a referral fee (amount dependent on the loan advance and product) from this Provider for recommending a borrower to them. This has no detrimental effect on the terms on any mortgage offered.
3) Please note that if the property is currently within Cardiff High School catchment area, there is no guarantee that your child or children will be enrolled at Cardiff High School, if requests, for places become over-subscribed. Any interested parties should make their own enquiries with Cardiff County Council Education Department www.cardiff.gov.uk before making a transactional decision.
Other Information: Tenure: Freehold (Vendors Solicitor to confirm)
Ref: JP/MR/CYS240156
Council Tax Band: H (2024)
Viewing strictly by prior appointment.
All statements contained in the particulars are not to be relied on as representations of fact. All representations contained in the particulars are based on details supplied by the Vendor.
Important information
This is not a Shared Ownership Property
This is a Freehold property.
Property Ref: 543543_CYS240156
Similar Properties
King George V Drive North, Heath, Cardiff, CF14
4 Bedroom House | £755,000
A bright and spacious executive detached family residence in a sought after and prominent location, with open views acro...
Ty Mawr Lane, Marshfield, Cardiff, CF3
3 Bedroom House | £750,000
A spacious detached cottage, set in grounds of just under 2 acres (1.
St Edeyrns Road, Cyncoed, Cardiff, CF23
3 Bedroom House | £700,000
Charming and well proportioned, traditional detached bungalow, set in a desirable street within Cyncoed, just a short wa...
Hollybush Road, Cyncoed, Cardiff, CF23
4 Bedroom House | £785,000
A striking and iconic looking property located on the corner of Hollybush Road and St Edeyrn's Road, with a corner turre...
Hollybush Road, Cyncoed, Cardiff, CF23
4 Bedroom House | £795,000
Beautifully refurbished and presented detached residence, set on a generous size plot of just under quarter of an acre,...
Lake Road West, Roath Park, Cardiff, CF23
4 Bedroom House | £795,000
A traditional, handsome and impressive bay fronted extended semi-detached family residence, positioned in a slightly ele...
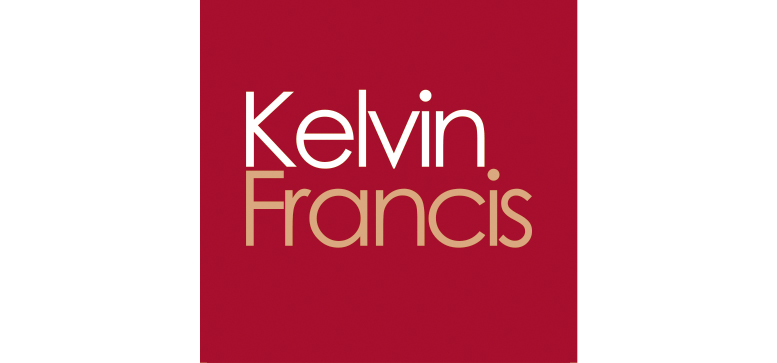
Kelvin Francis (Cardiff)
Cyncoed, Cardiff, South Wales, CF23 6SA
How much is your home worth?
Use our short form to request a valuation of your property.
Request a Valuation



























