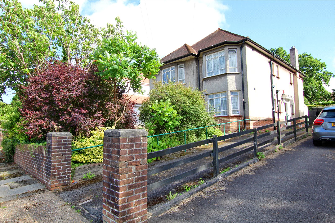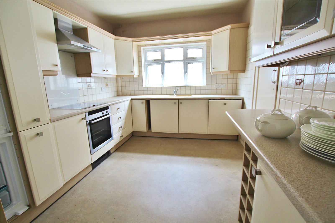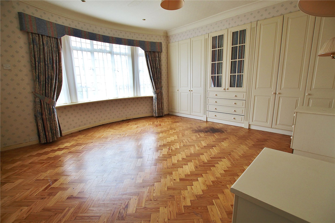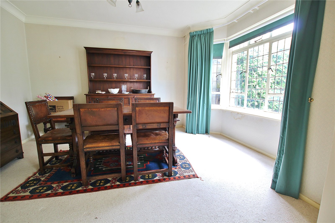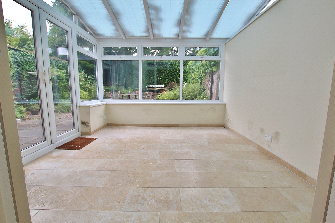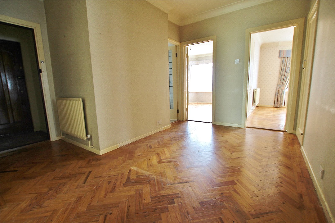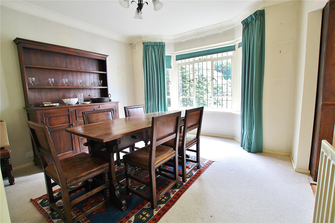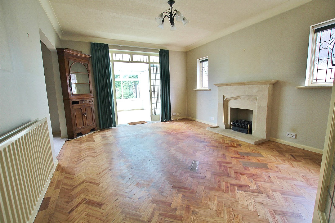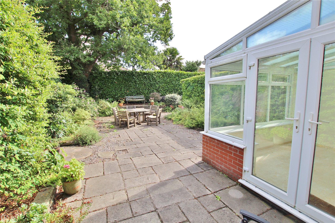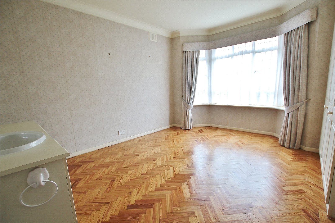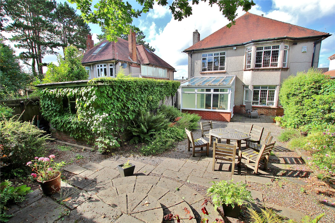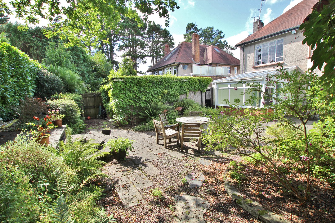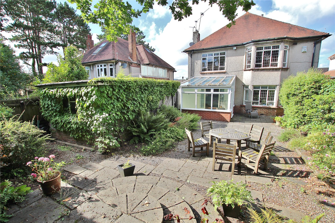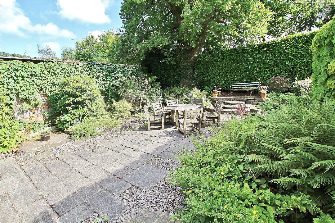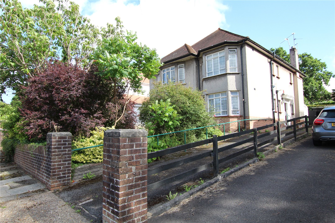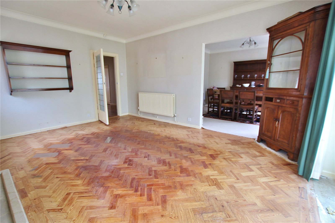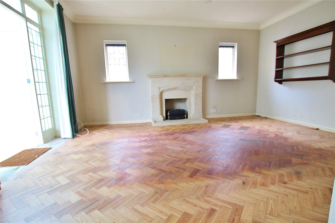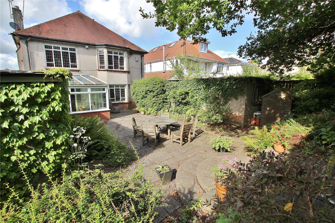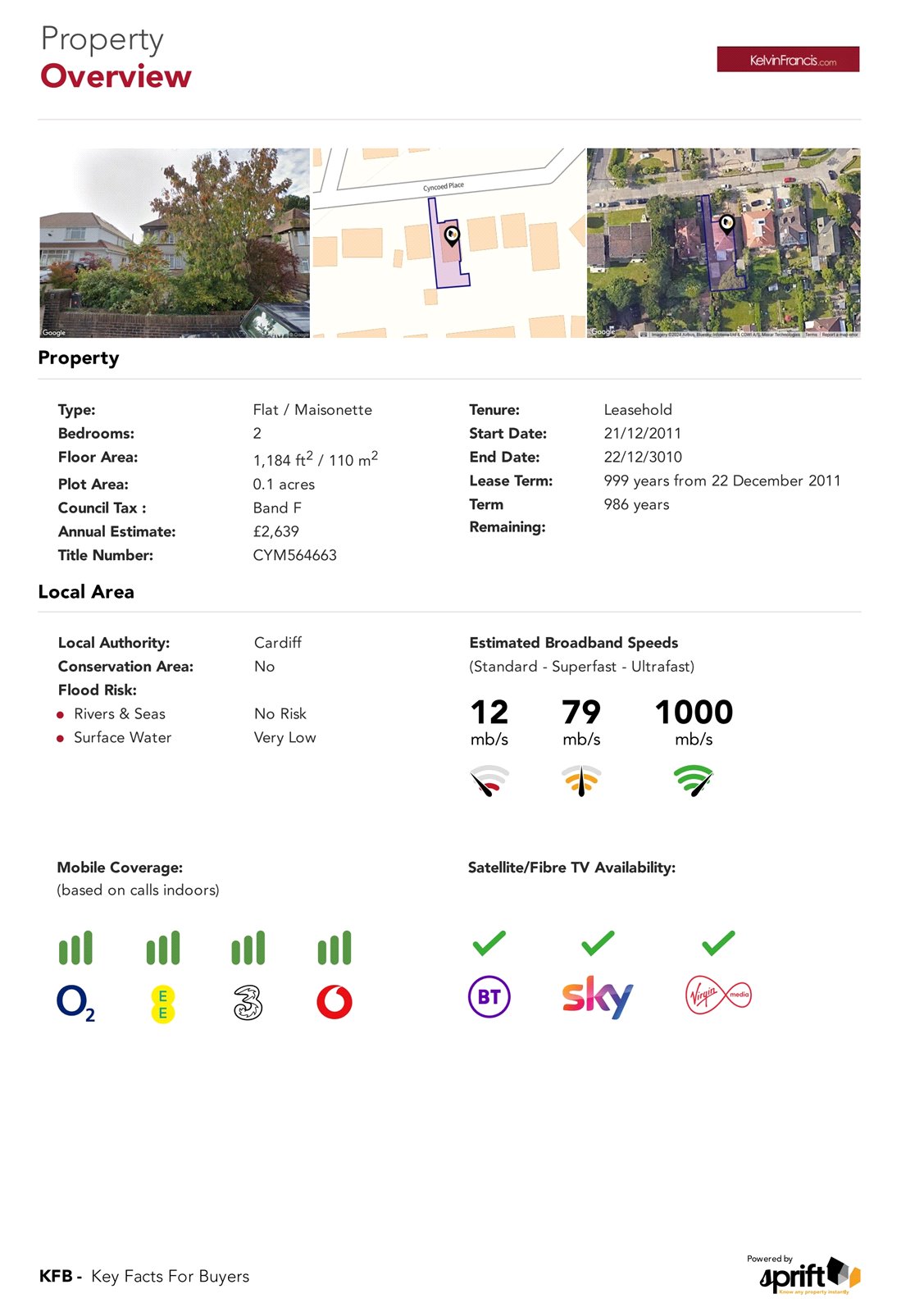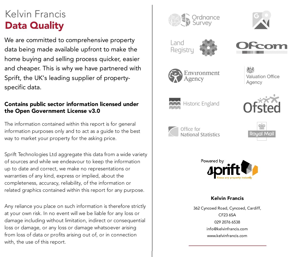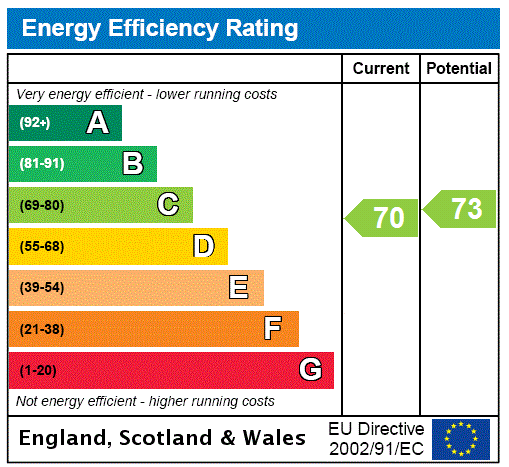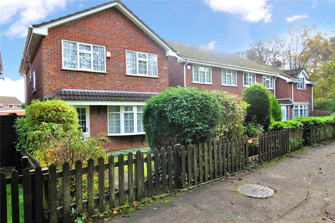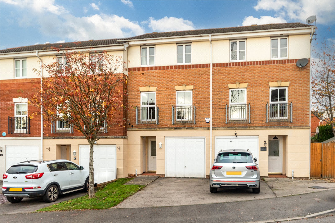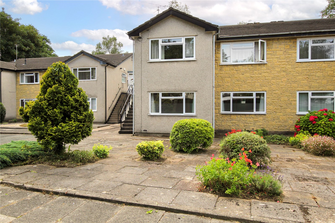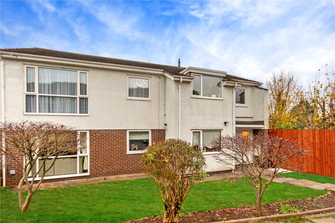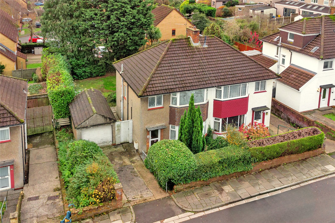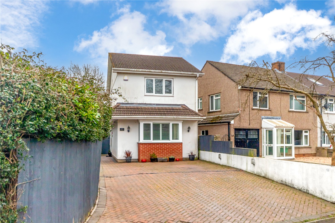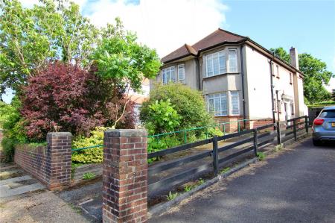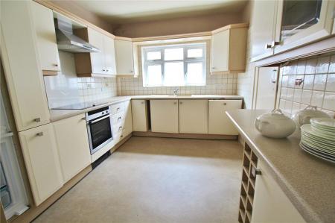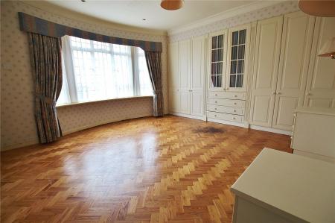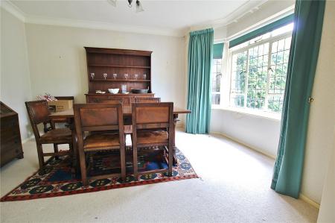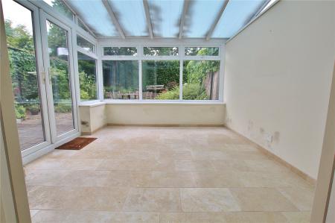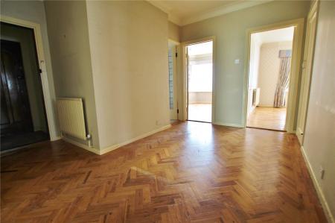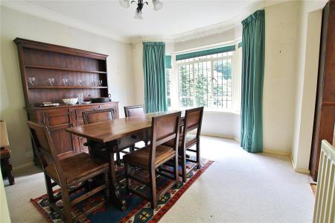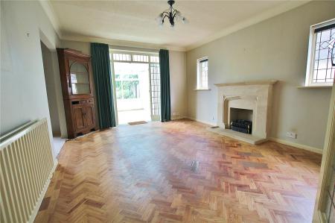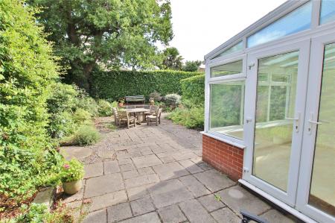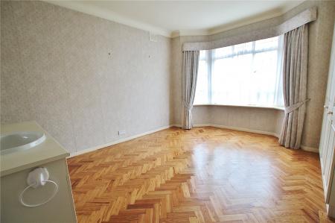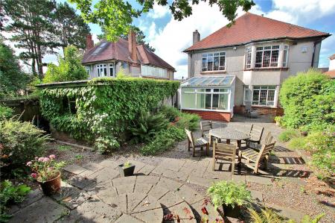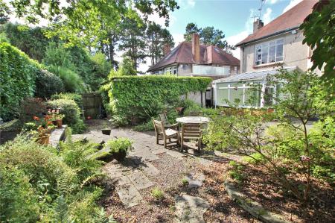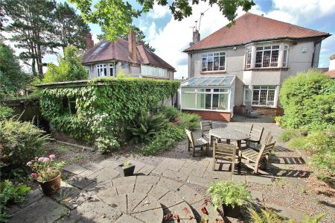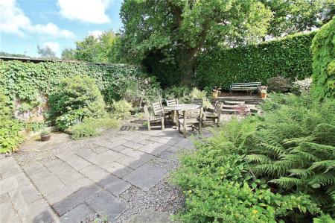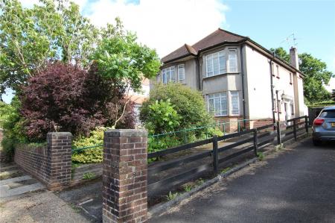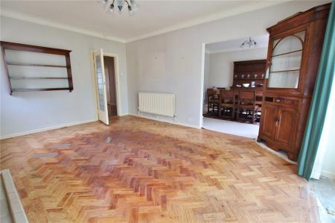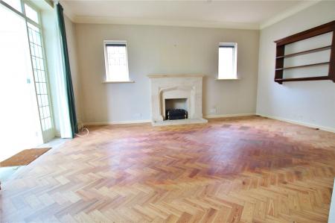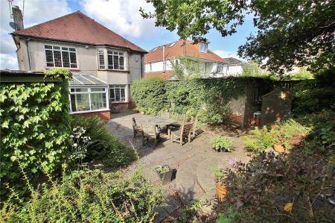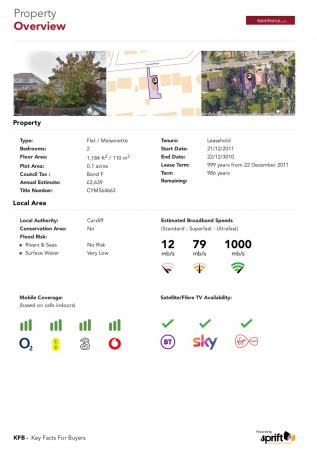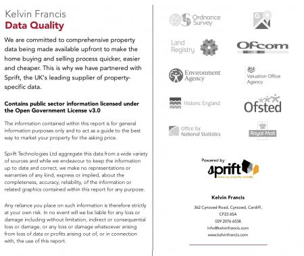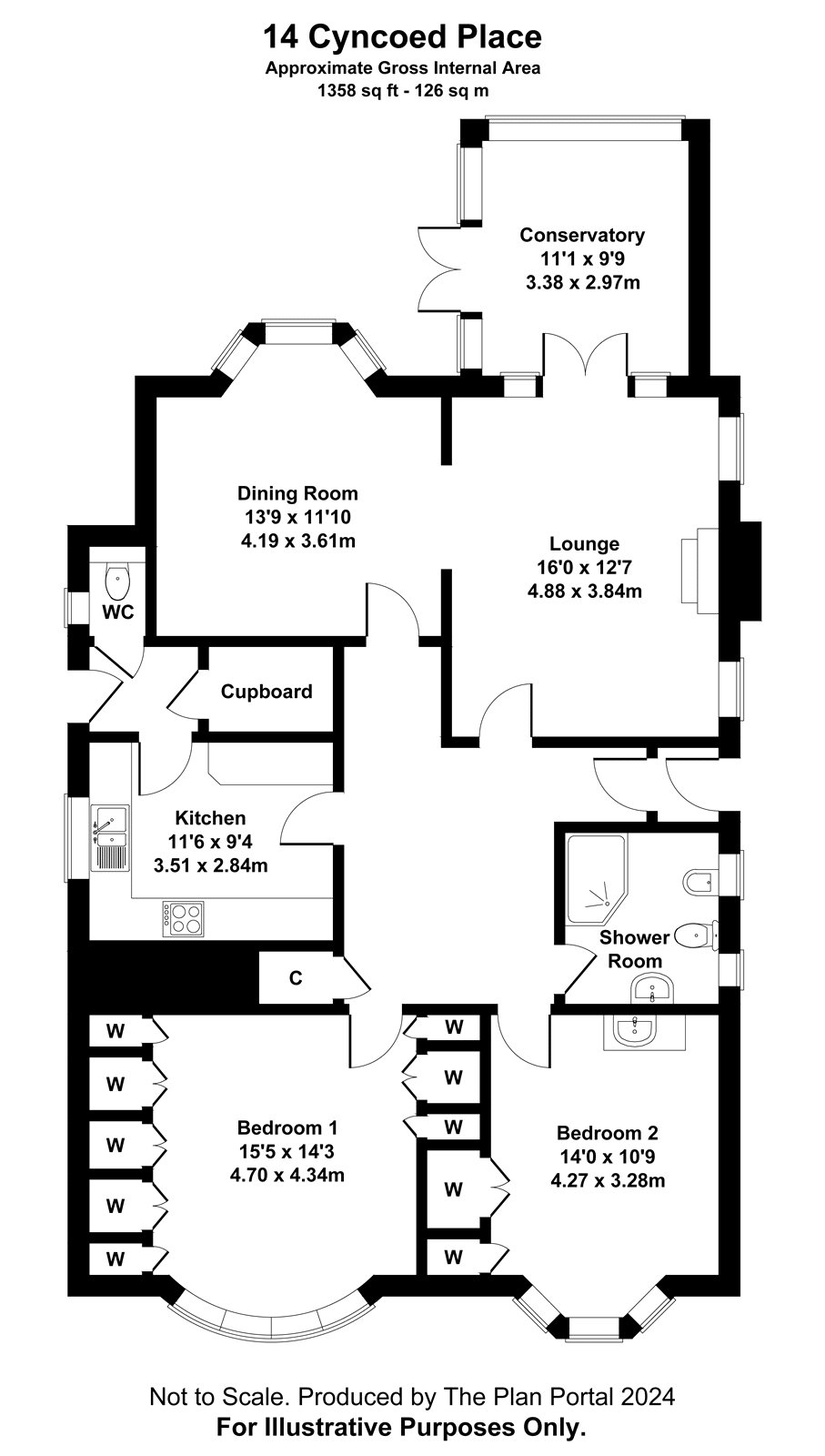2 Bedroom House for sale in Cardiff
• Ground Floor Maisonette
• 2 Bedrooms
• 16 ft. Lounge
• Conservatory
• Garage
• Private Enclosed Rear Garden
• Short Walk to Cyncoed Shops
• Cardiff High School Catchment
Entrance Porch Approached via a solid wood entrance door with original flooring with a further glazed door into the entrance hallway.
Entrance Hall 12'1" (3.68m) x 7'9" (2.36m) A generous central hallway with the original herringbone style wood block flooring, radiator, coved ceiling, and period leaded and glazed doors to the majority of the accommodation, cloakroom cupboard with hanging rail and shelving.
Lounge 16'0" (4.88m) x 12'7" (3.84m) Two period feature leaded windows to the side elevation, a stone style fire place and matching surround and hearth, coal effect inset fire (not tested), double radiator, period coved ceiling and heringbone style wood block flooring, full height windows and French doors leading into the conservatory, and a square opening into the dining room.
Dining Room 13'9" (4.19m) x 11'10" (3.61m) Period leaded bay window overlooking the splendid private rear garden, coved ceiling, double radiator. Continuation of the wood block flooring currently covered with carpet.
Conservatory 11'1" (3.38m) x 9'9" (2.97m) Cavity wall base construction with a solid wall and windows overlooking the rear garden with French doors giving access, pitched glazed roof with fitted blinds, quality limestone flooring with under floor heating (not tested).
Kitchen 11'6" (3.51m) x 9'4" (2.84m) Double glazed window to the side, light cream oak effect kitchen units appointed along three sides comprising of eye level units and base units with drawers and round nose worktops over, ceramic wall tiling to work surfaces surrounds, inset one and a half bowl sink with mixer tap, fitted Neff induction hob with oven below, integrated fridge and freezer, built in dishwasher, cushioned flooring, door to a side porch.
Side Porch Continuation of the cushion flooring, access to the side, radiator, further doors to a cupboard housing the Worchester gas central heating boiler with storage and plumbing for washing machine as well as a cloakroom/WC.
Cloakroom/WC Period leaded window to the side, close coupled push button WC with concealed cistern, wall tiling to half height.
Bedroom 1 15'5" (4.7m) x 14'3" (4.34m) Shaped bay window to the front with period leaded windows overlooking the quiet cul-de-sac, continuation of the herringbone style wood block flooring, an abundance of built in bedroom furniture comprising of 4 double and 3 single wardrobes with drawer units, telephone point, double radiator.
Bedroom 2 14'0" (4.27m) x 10'9" (3.28m) A large second double bedroom with a feature bay window having period leaded window, continuation of the herringbone style wood block flooring, built in wardrobes comprising of 1 double and 1 single, radiator, vanity unit with sunken sink and drawers below with large mirror and shaving point.
Bathroom/Shower Room Two windows to the side, a large walk in quadrant shower with Mira thermostatic controls and comprehensive tiling with glazed door, close coupled WC, bidet, pedestal wash hand basin, ceramic floor tiling, mirrored wall cabinets, shaver point and light, double radiator.
Front Garden Pillared entrance with a long driveway with parking for at least five cars, leading to a detached garage set to the rear and access to the entrance door and the side gate accessing garden.
Rear Garden A private enclosed large garden with high level boundaries to the side and rear offering excellent privacy laid mainly with flagstone pavier, central patio and raised patio to the rear, further areas beyond the garage and further area with stone chippings and flower beds.
Garage Up and over door, power, lighting and window to the rear
Directions Travelling South along Cyncoed Road away from the village using Sherbourne Avenue as your first turning on your left hand side, take a fourth turning left into to Cyncoed Place and the subject property can be found a short distance on the right-hand side.
Viewers Material Information:
1) Prospective viewers should view the Cardiff Adopted Local Development Plan 2006-2026 (LDP) and employ their own Professionals to make enquiries with Cardiff County Council Planning Department (www.cardiff.gov.uk) before making any transactional decision.
2) Transparency of Fees Regulations: We do not receive any referral fees/commissions from any of the Providers we recommend, apart from The Mortgage Advice Bureau, where we may receive a referral fee (amount dependent on the loan advance and product) from this Provider for recommending a borrower to them. This has no detrimental effect on the terms on any mortgage offered
3) Please note that if the property is currently within Cardiff High School catchment area, there is no guarantee that your child or children will be enrolled at Cardiff High School, if requests, for places become over-subscribed. Any interested parties should make their own enquiries with Cardiff County Council Education Department www.cardiff.gov.uk before making a transactional decision.
4) 4) Ground rent is Peppercorn and service charge is (Ad Hoc.
Other Information: Tenure: One Half Share of Freehold. Leasehold - 999 Years from 2011 (Vendors Solicitor to confirm)
Ref: JP/MRCYS/240249
Council Tax Band: F (2024)
Viewing strictly by prior appointment.
All statements contained in the particulars are not to be relied on as representations of fact. All representations contained in the particulars are based on details supplied by the Vendor.
Important Information
- This is a Share of Freehold property.
Property Ref: 543543_CYS240249
Similar Properties
Glyn Rhosyn, Pentwyn, Cardiff, CF23
4 Bedroom House | £325,000
Modern, well-proportioned Georgian style detached family residence, fronting favoured tree lined woods and enjoying an o...
Youghal Close, Pontprennau, Cardiff, CF23
3 Bedroom House | £300,000
A very well presented modern style three storey town house, conveniently located near to Pontprennau Primary School, loc...
Duffryn Close, Roath Park, Cardiff, CF23
2 Bedroom House | £275,000
Beautifully presented and spacious ground floor maisonette with its own independent entrance, tucked away at the head of...
Brynteg Close, Cyncoed, Cardiff, CF23
2 Bedroom House | Guide Price £350,000
A beautiful and recently renovated first floor purpose built maisonette, with a high quality finish throughout, having i...
Hampton Court Road, Penylan, Cardiff, CF23
3 Bedroom House | £360,000
A traditional double bay fronted property offering an excellent opportunity to modernise, positioned in a cul-de-sac wit...
Marshfield Road, Marshfield, Cardiff, Newport, CF3
3 Bedroom House | £375,000
A modern detached property, constructed approximately 2010 on a generous plot, a stone's throw from the local Village Sh...
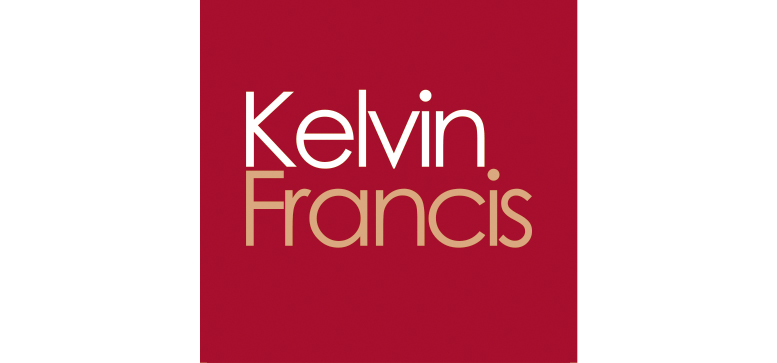
Kelvin Francis (Cardiff)
Cyncoed, Cardiff, South Wales, CF23 6SA
How much is your home worth?
Use our short form to request a valuation of your property.
Request a Valuation
