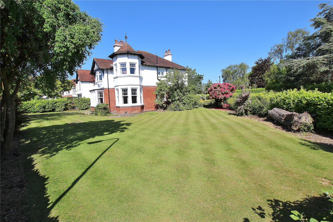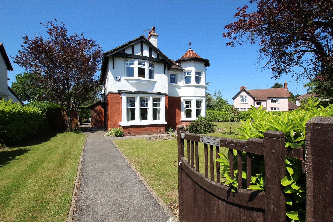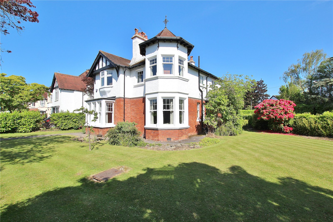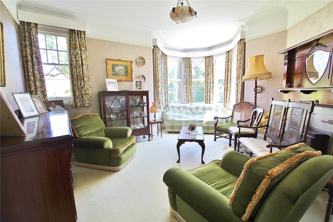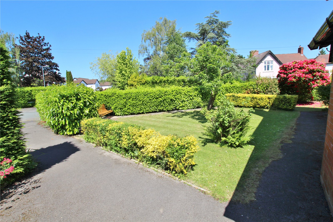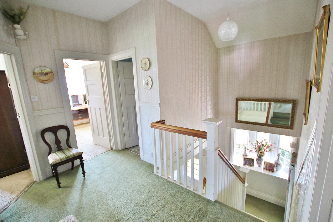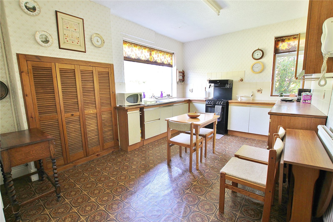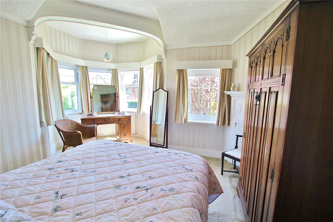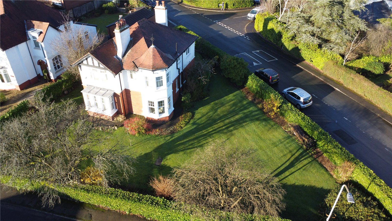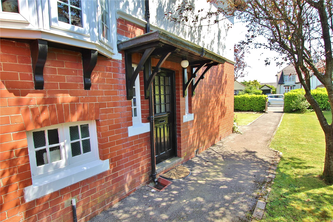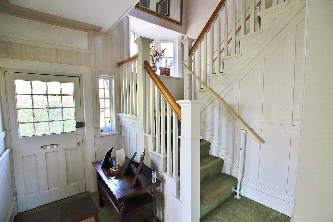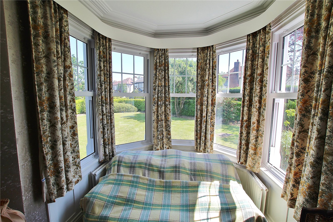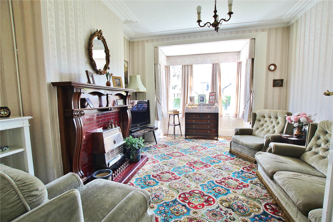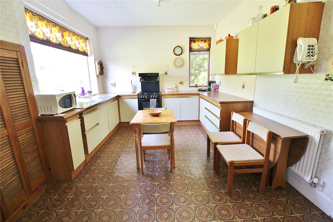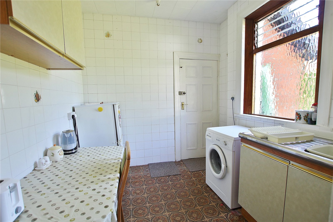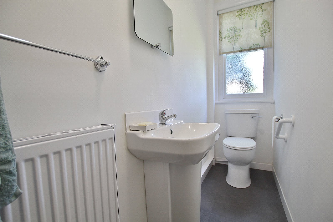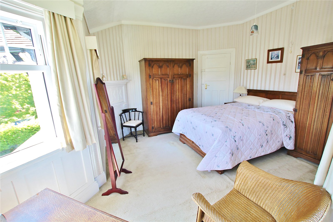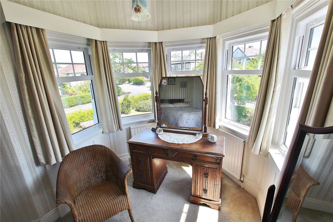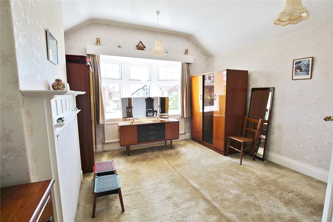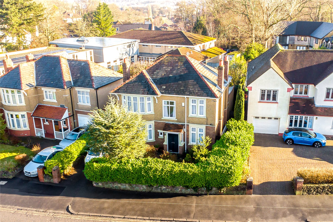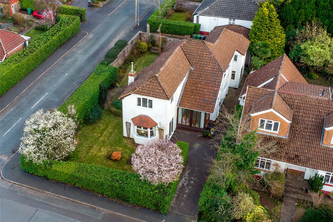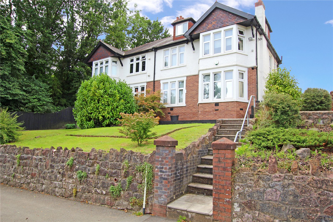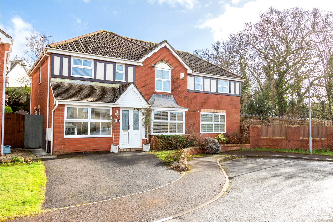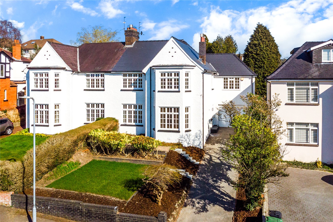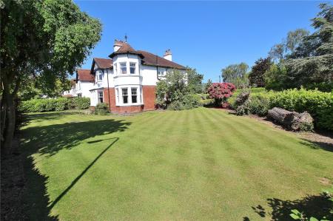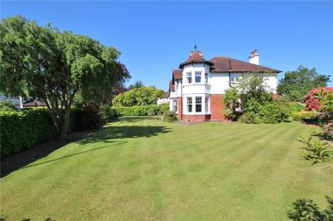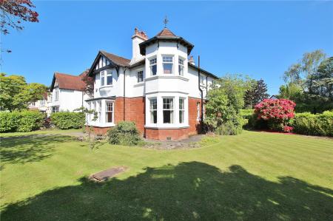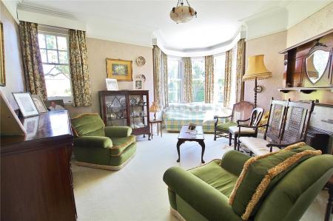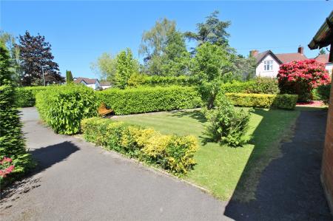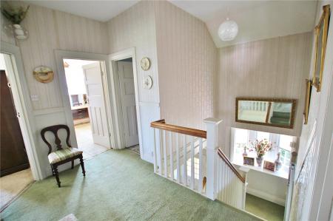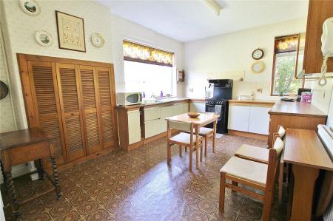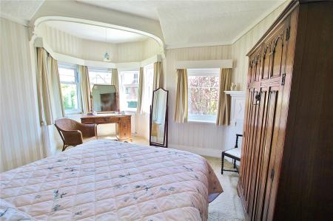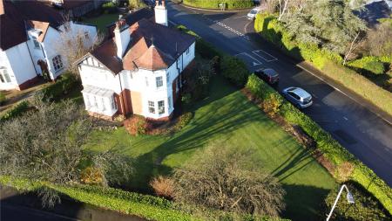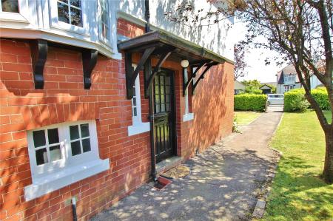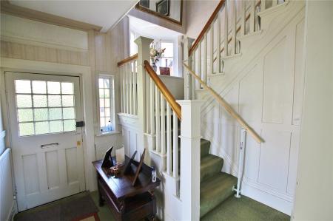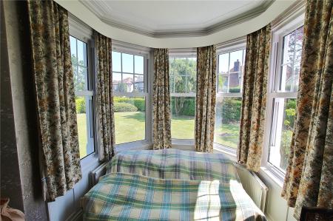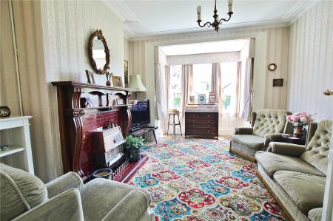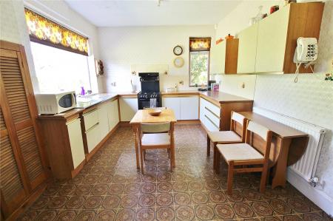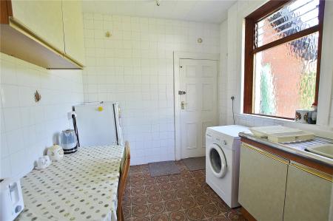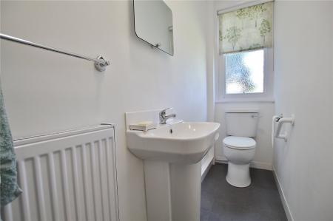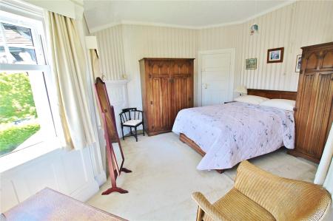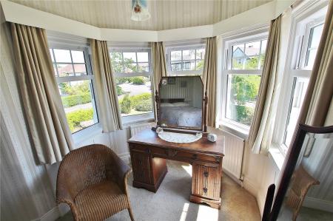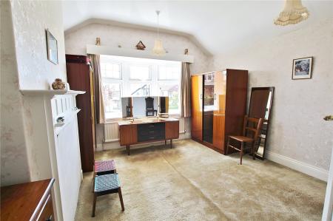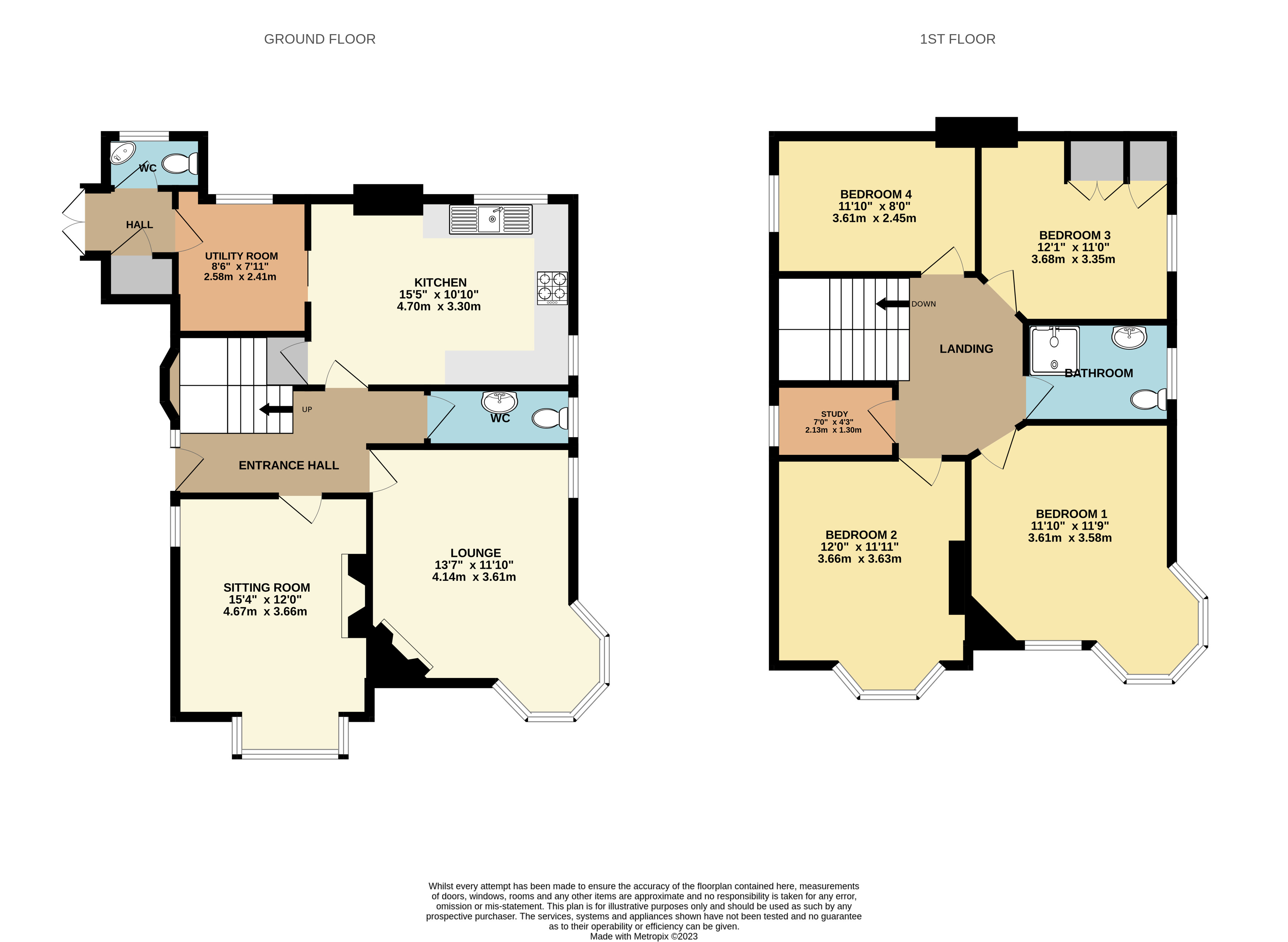4 Bedroom House for sale in Cardiff
• A road with a very high ceiling price, dont just take our word for it!! - https://uk.style.yahoo.com/wales-most-expensive-street-140322225.html
• Striking and Iconic Detached Property on a Corner Plot
• 4 Bedrooms
• Many Period and Original Features
• Potential to Extend (Subject to Planning)
• Beautifully Manicured Corner Garden
• Rhydypenau Primary and Cardiff High School Catchment
• Rarely Available
• Turreted Corner Lounge
• No Chain
Entrance Hallway Approached via a period panelled glazed entrance door with side window, full-turning spindle staircase to the first floor landing, period features include the coved ceiling, picture rail, dado rail, door architrave surrounds and high level skirting boards as well as the moulded wall print below dado rail height.
Cloakroom/WC Recently refurbished with a modern white suite comprising of a close coupled WC, pedestal wash hand basin with mirror above, quality vinyl flooring, radiator, sealed sash window to the side.
Lounge 13'7" (4.14m) x 11'10" (3.61m) excluding turretLounge 13'7" (4.14m) x 11'10" (3.61m) excluding turret A feature lounge with a five-part turret-style window overlooking the entire front and side large garden plot with uPVC double glazed working sash windows, a shaped double radiator, a corner period fireplace with above mantle display and mirror with gas fire below within the tiled hearth (gas fire disconnected), working servants bell, period sash window to the side, original coved ceiling, picture rail and high level skirting boards.
Sitting Room 15'4" (4.67m) into bay x 12'0" (3.66m) Feature bay window with working uPVC double glazed sash windows overlooking the front garden and Hollybush Road with wood panelling below, further small window to the side, double radiator, a period ornate timber fireplace with tiled back and hearth, a gas fire (disconnected), period coved ceiling and high level skirting boards, TV point.
Kitchen 15'5" (4.7m) x 10'10" (3.3m) Windows to the rear and side, kitchen units appointed along three sides comprising of eye level units and base units with drawers and round nosed worktops over, ceramic wall tiling to work surface surrounds, inset sink with double drainer and mixer tap, tile effect cushion floor, double radiator, slot for cooker, louvre doors to the original fireplace now housing the Worcester gas central heating boiler timing controls, telephone point, door to large walk-in under stairs cupboard with small window to side.
Utility Room/Breakfast Room 8'6" (2.59m) x 7'11" (2.41m) Windows to rear, base unit with inset sink and drainer, plumbing and space for washing machine, space for upright fridge/freezer, additional eye level units, ample space for breakfast table and chairs, comprehensive ceramic wall tiling, tile effect cushion flooring, door to rear lobby.
Rear Lobby Double doors to the outside, internal latched doors to a store cupboard original coal shed and a further cloakroom.
Cloakroom Window to rear, close coupled WC, corner wash hand basin, ceramic wall tiling.
First Floor Landing A half landing with bay window to side, main central spacious landing giving access to all of the first floor accommodation.
Bedroom 1 11'10" (3.61m) x 11'9" (3.58m) excluding turreted corner A feature turreted five part corner section with uPVC double glazed sash windows overlooking the corner plot, original fireplace, shaped radiator.
Bedroom 2 12'0" (3.66m) x 11'11" (3.63m) Double glazed bay window with deep sill, radiator, period fire surround and fireplace, radiator.
Bedroom 3 12'1" (3.68m) x 11'0" (3.35m) Aspect to side, radiator, period fireplace, built-in double airing cupboard housing the hot water cylinder with shelving, a second single cupboard with shelving, period high level skirting boards.
Bedroom 4 11'10" (3.61m) x 8'0" (2.44m) A fourth double bedroom with window to side, feature period fireplace, radiator.
Box Room 7'0" (2.13m) x 4'3" (1.3m) Aspect to side, would make an ideal study, with access to loft.
Family Bathroom A recently refurbished suite, walk-in shower area with anti-slip floor, comprehensive ceramic wall tiling, electric shower, pedestal wash hand basin, close coupled WC, radiator.
Front Garden Enclosed with laurel hedgerow, gate from Hollybush Road and path leading to the covered entrance porch with light, continues to the side garden opening to a large beautifully manicured lawned section flagged with areas of plants, trees and shrubbery within bark chippings, continuing around the side of the property to the rear, with enclosed laurel hedgerow.
Rear Garden Enclosed with laurel hedgerow, laid to lawn, side path continues to driveway.
Directions Travelling south along Cyncoed Road away from the village using Sherborne Avenue as your first on the left, take the sixth left turning into Hollybush Road and the property can be found a short distance on the left hand side, just before St Edeyrn's Road.
Viewers Material Information:
1) Prospective viewers should view the Cardiff Adopted Local Development Plan 2006-2026 (LDP) and employ their own Professionals to make enquiries with Cardiff County Council Planning Department (www.cardiff.gov.uk) before making any transactional decision.
2) Transparency of Fees Regulations: We do not receive any referral fees/commissions from any of the Providers we recommend, apart from The Mortgage Advice Bureau, where we may receive a referral fee (amount dependent on the loan advance and product) from this Provider for recommending a borrower to them. This has no detrimental effect on the terms on any mortgage offered.
3) Please note that if the property is currently within Cardiff High School catchment area, there is no guarantee that your child or children will be enrolled at Cardiff High School, if requests for places become over-subscribed. Any interested parties should make their own enquiries with Cardiff County Council Education Department www.cardiff.gov.uk before making a transactional decision.
General Information: Ref: JP/CYS220554
Tenure: Freehold (Vendors Solicitor to confirm)
Council Tax Band: H (2023)
Viewing strictly by prior appointment.
All statements contained in the particulars are not to be relied on as representations of fact. All representations contained in the particulars are based on details supplied by the Vendor.
Important Information
- This is a Freehold property.
Property Ref: 543543_CYS220554
Similar Properties
Cyncoed Road, Cyncoed, Cardiff, CF23
4 Bedroom House | £750,000
A traditional DOUBLE BAY and DOUBLE FRONTED traditional DETACHED property, positioned on the ever popular Cyncoed Road,...
Bettws-y-Coed Road, Cyncoed, Cardiff, CF23
4 Bedroom House | £735,000
An attractive detached family residence, positioned on a prominent corner plot with mature and well tended front, side a...
St Edeyrns Road, Cyncoed, Cardiff, CF23
3 Bedroom House | £700,000
Charming and well proportioned, traditional detached bungalow, set in a desirable street within Cyncoed, POSITIONED ON A...
Lake Road West, Roath Park, Cardiff, CF23
4 Bedroom House | £795,000
A traditional, handsome and impressive bay fronted extended semi-detached family residence, positioned in a slightly ele...
Ffordd Cwellyn, Penylan, Cardiff, CF23
4 Bedroom House | £795,000
A largely extended and well-presented detached family residence positioned towards the head of a quiet cul-de-sac, withi...
Lady Mary Road, Penylan, Cardiff, CF23
4 Bedroom House | Offers Over £800,000
Beautifully presented traditional bay fronted semi-detached family house, positioned in a quiet and favoured avenue, jus...
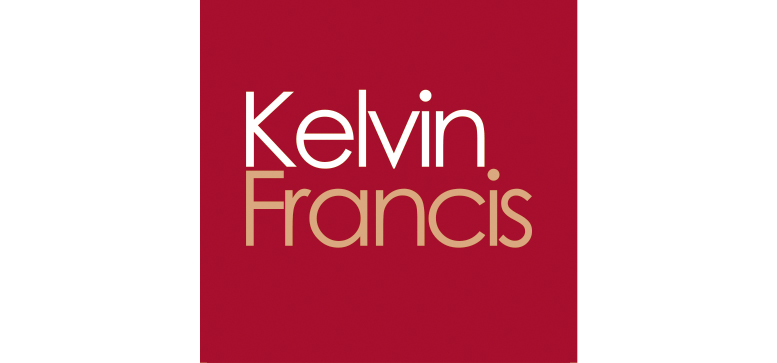
Kelvin Francis (Cardiff)
Cyncoed, Cardiff, South Wales, CF23 6SA
How much is your home worth?
Use our short form to request a valuation of your property.
Request a Valuation
