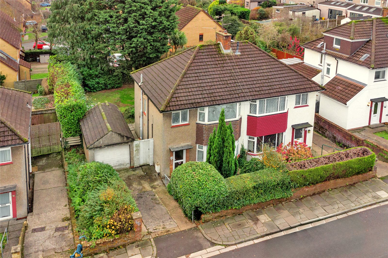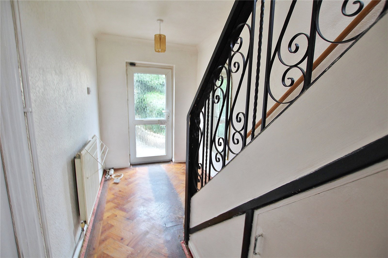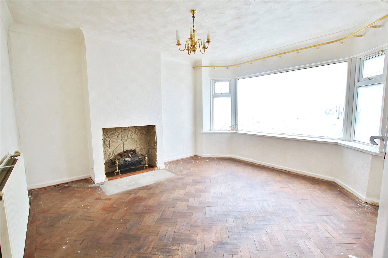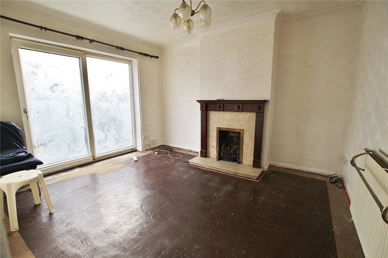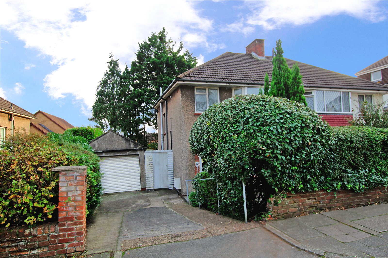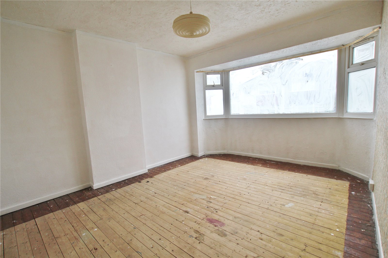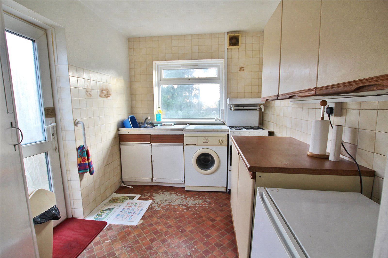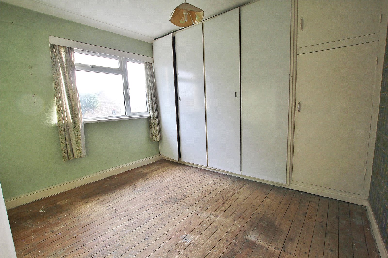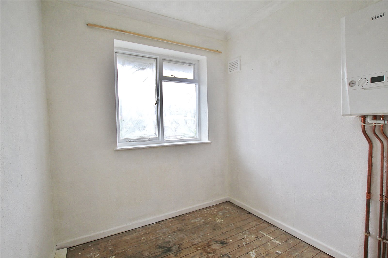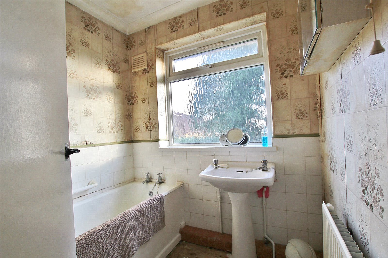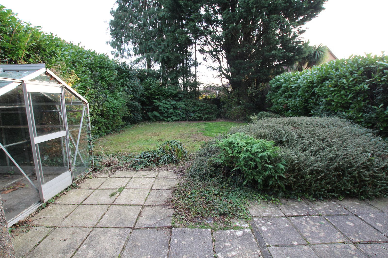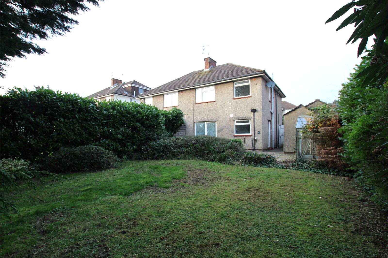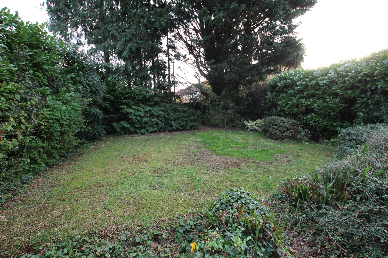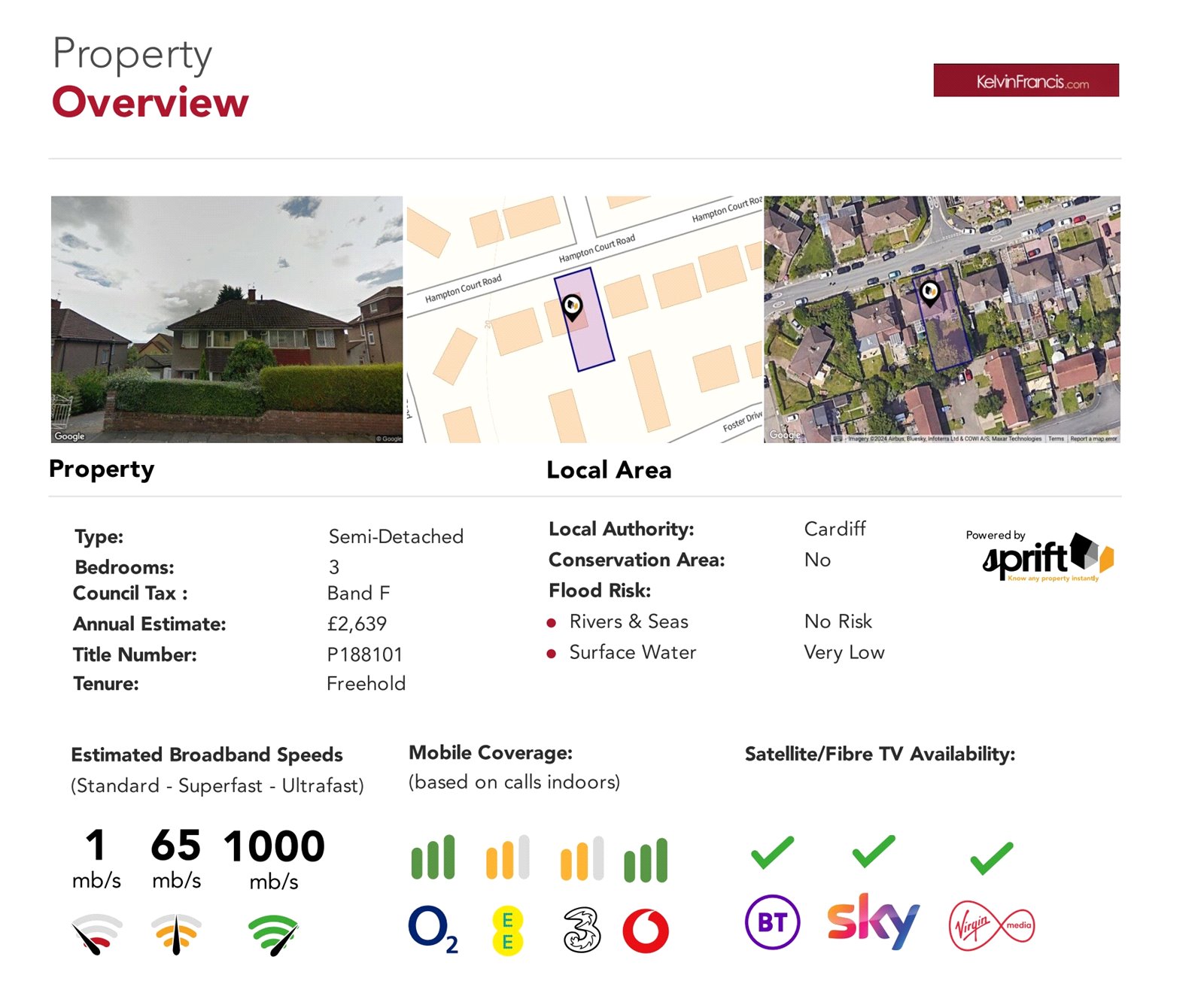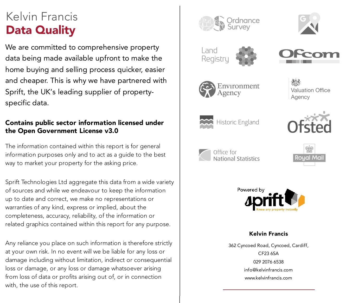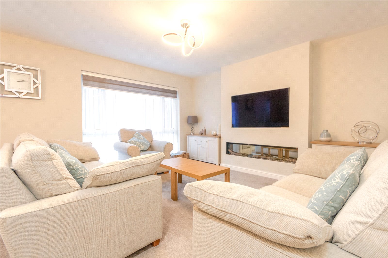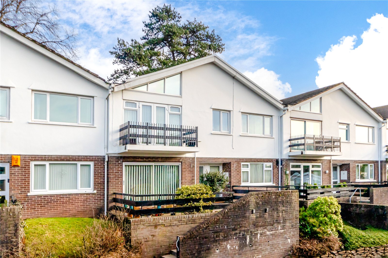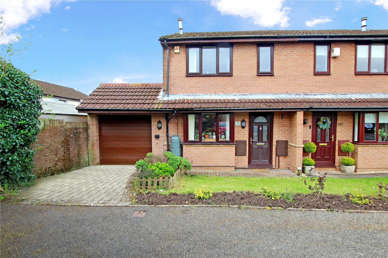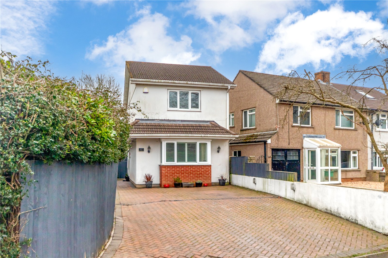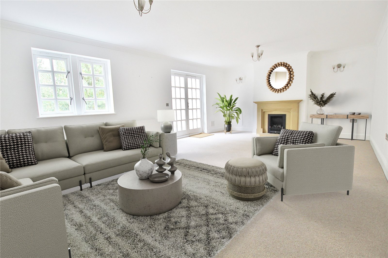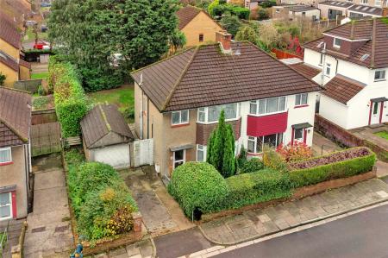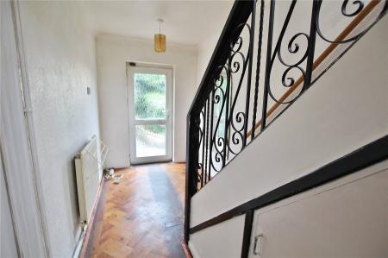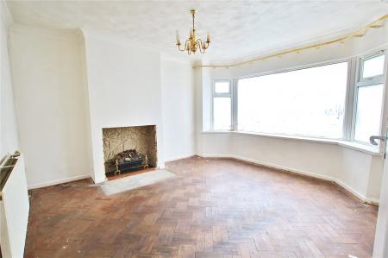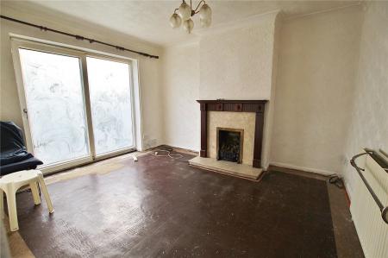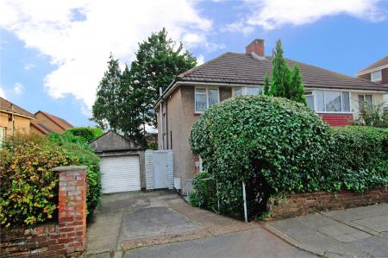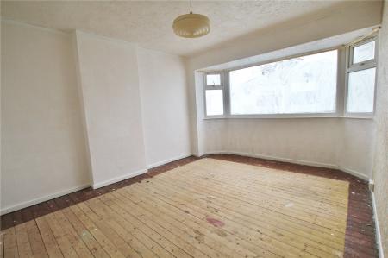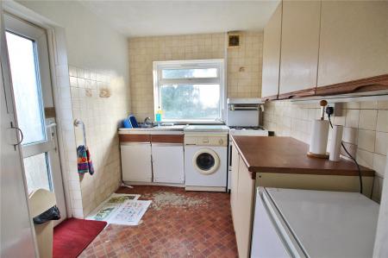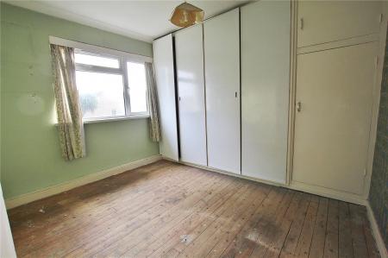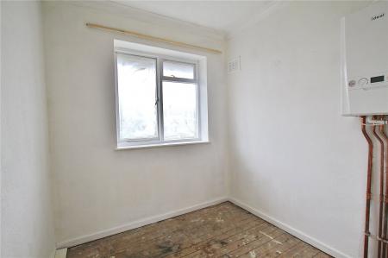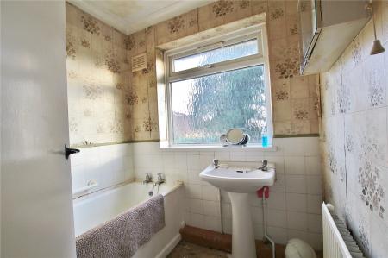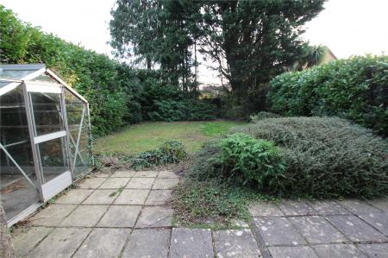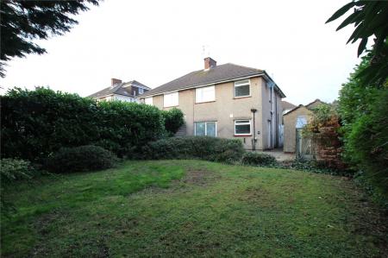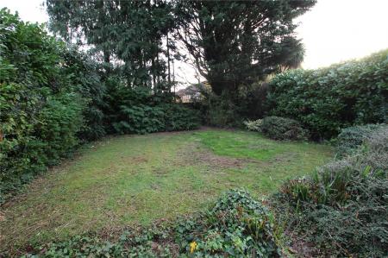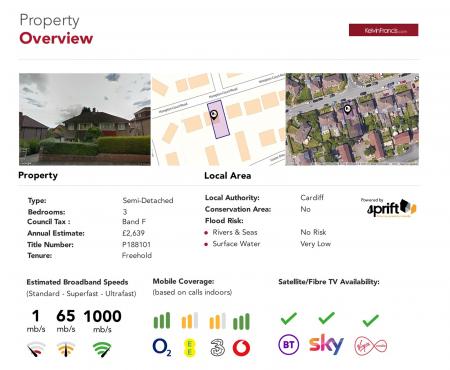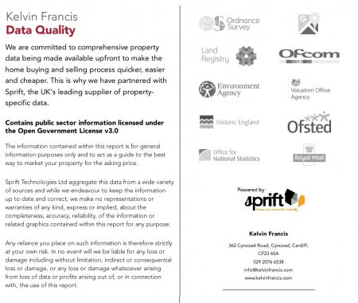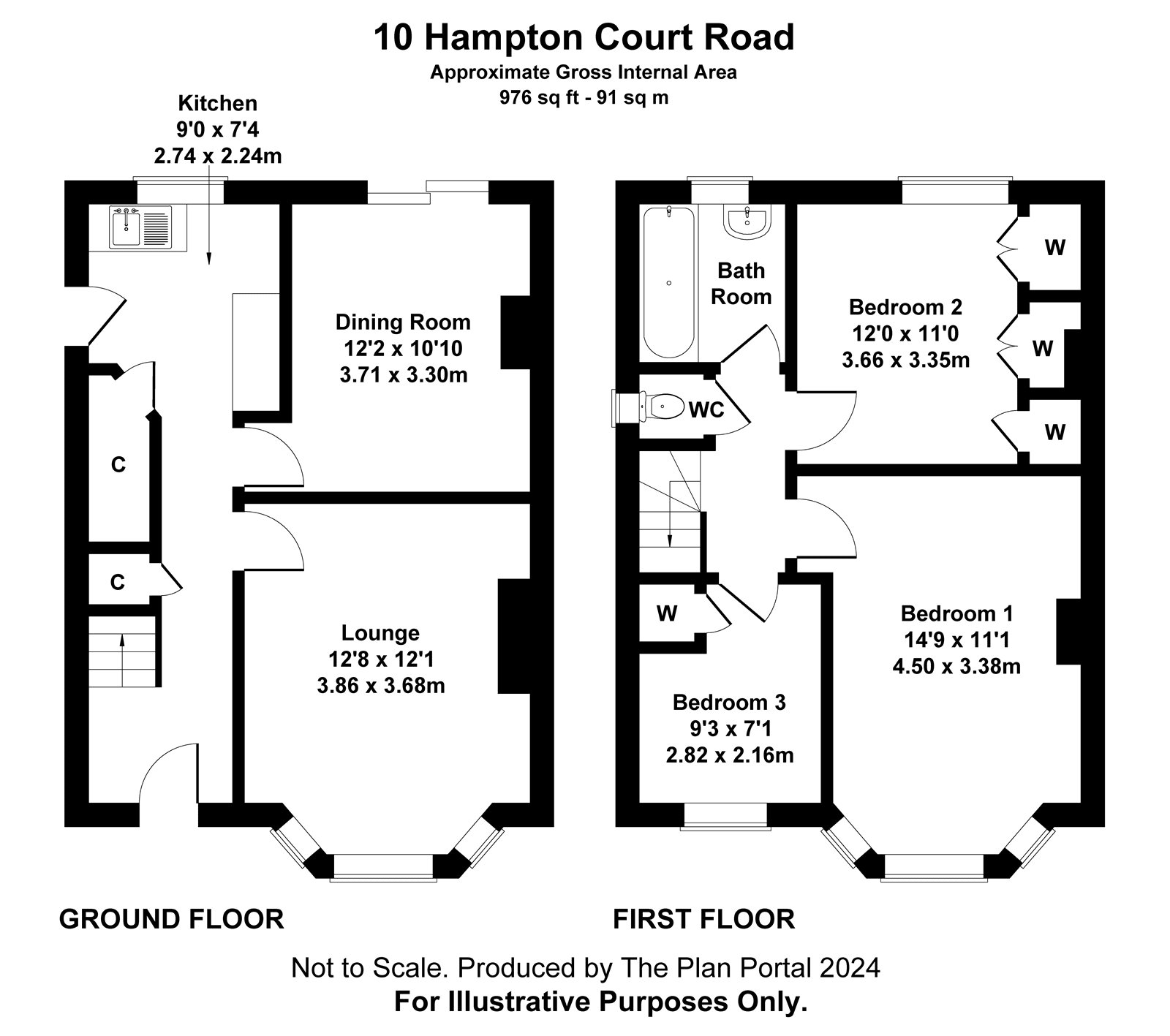3 Bedroom House for sale in Cardiff
Entrance Hallway Approached via a UPVC double glazed entrance door, half turning staircase to first floor landing, radiator, telephone point, herringbone style woodblock flooring, under stairs storage.
Lounge 12'8" (3.86m) x 12'1" (3.68m) A double glazed bay fronted window overlooking the enclosed front garden, doubler radiator, herringbone style woodblock flooring.
Dining Room 12'2" (3.71m)x 10'10" (3.3m) Patio doors giving access to the rear garden, double radiator, and fireplace (Not tested).
Kitchen 9'0" (2.74m) x 7'4" (2.24m) Overlooking the rear garden, basic base units and eye level units with inset sink, plumbing and space for washing machine, space for a cooker, space for fridge, cushion flooring, UPVC double glazed door to the side giving access to the rear, shelved under stairs pantry.
First Floor Landing Opaque window to the side, balustrade, loft access, exposed floor boards.
Bedroom 1 14'9" (4.5m) x 11'1" (3.38m) UPVC double glazed bay window overlooking the front garden and cul-de-sac, double radiator, exposed floorboards.
Bedroom 2 12'0" (3.66m) x 11'0" (3.35m) Overlooking the generous Southerly rear garden, built-in cupboard, further two sets of double wardrobes and exposed floorboards.
Bedroom 3 9'3" (2.82m) x 7'1" (2.16m) Aspect to the front, built-in under stairs storage cupboard, wall mounted gas central heating boiler, exposed floorboards.
Bathroom Opaque window to the rear, steel panelled bath with tiling to half height, pedestal wash hand basin, radiator, exposed floorboards.
Separate WC Opaque window to the side, low level WC.
Front Garden Enclosed with a natural hedgerow front and side boundary, two tier and paved with raised flowerbeds, driveway to the side leading to the detached garage, covered entrance porch and gate to the side giving access to the rear garden.
Rear Garden South facing rear garden with a paved patio, greenhouse leading onto a garden laid to lawn with high level natural hedgerow boundary and conifer towards the rear boundary, outside water tap.
Garage Roller door, window to the side and rear, pitched roof, door to the side access with an attached brick built store adjoined to the rear.
Directions Travelling South along Cyncoed Road continue into Penylan Road and as you crossover the A48 at the next set of traffic lights turn left into Colchester Avenue, hereon travel to another set of traffic lights taking the third turning left into Barons Court Road followed by the next right into Hampton Court Road and the subject property can be found on the right hand side.
Viewers Material Information:
1) Prospective viewers should view the Cardiff Adopted Local Development Plan 2006-2026 (LDP) and employ their own Professionals to make enquiries with Cardiff County Council Planning Department (www.cardiff.gov.uk) before making any transactional decision.
2) Transparency of Fees Regulations: We do not receive any referral fees/commissions from any of the Providers we recommend, apart from The Mortgage Advice Bureau, where we may receive a referral fee (amount dependent on the loan advance and product) from this Provider for recommending a borrower to them. This has no detrimental effect on the terms on any mortgage offered.
3) Please note that if the property is currently within Cardiff High School catchment area, there is no guarantee that your child or children will be enrolled at Cardiff High School, if requests, for places become over-subscribed. Any interested parties should make their own enquiries with Cardiff County Council Education Department www.cardiff.gov.uk before making a transactional decision.
Other Information: Tenure: Freehold (Vendors Solicitor to confirm)
Ref: JP/MR/CYS240407
Council Tax Band: F (2024)
Viewing strictly by prior appointment.
All statements contained in the particulars are not to be relied on as representations of fact. All representations contained in the particulars are based on details supplied by the Vendor.
Important Information
- This is a Freehold property.
Property Ref: 543543_CYS240407
Similar Properties
Brynteg Close, Cyncoed, Cardiff, CF23
2 Bedroom House | Guide Price £350,000
A beautiful and recently renovated first floor purpose built maisonette, with a high quality finish throughout, having i...
Cefn Coed Gardens, Cyncoed, Cardiff, CF23
2 Bedroom House | Guide Price £350,000
Beautifully presented and spacious first floor modern maisonette in an exclusive and quiet Close, short walking distance...
Oakleafe Drive, Pontprennau, Cardiff, CF23
3 Bedroom House | £300,000
A superior, modern semi-detached property, positioned at the head of a quiet and wide cul-de-sac, within easy reach of a...
Marshfield Road, Marshfield, Cardiff, Newport, CF3
3 Bedroom House | £375,000
A modern detached property, constructed approximately 2010 on a generous plot, a stone's throw from the local Village Sh...
Cefn Mably Park, Michaelston-Y-Fedw, CF3
3 Bedroom House | £399,950
A superb mews cottage style property, set in a prestigious and select courtyard setting, positioned in formal grounds of...
Rhydypenau Road, Cyncoed, Cardiff., CF23
2 Bedroom House | £425,000
A traditional double fronted detached bungalow, set in grounds of just under a quarter of an acre (0.23 acres), with pos...
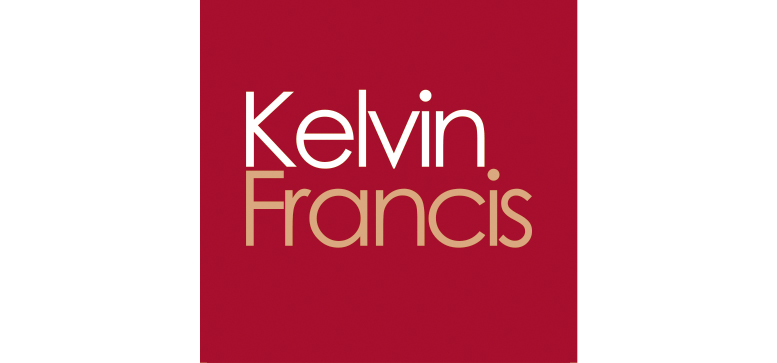
Kelvin Francis (Cardiff)
Cyncoed, Cardiff, South Wales, CF23 6SA
How much is your home worth?
Use our short form to request a valuation of your property.
Request a Valuation
