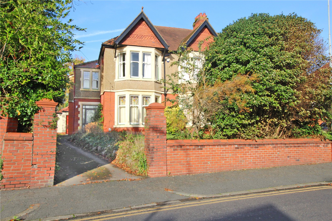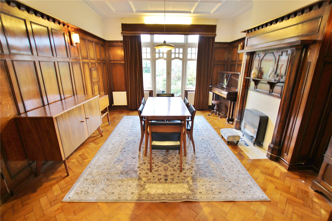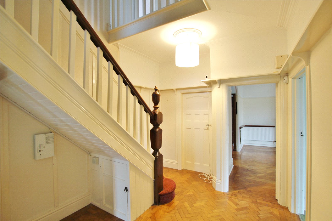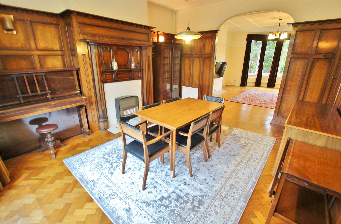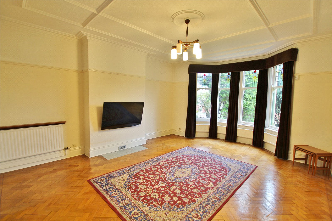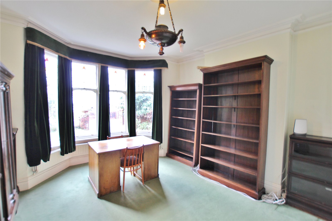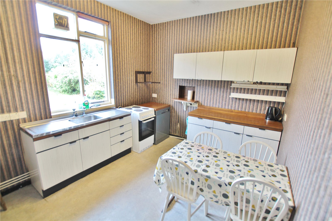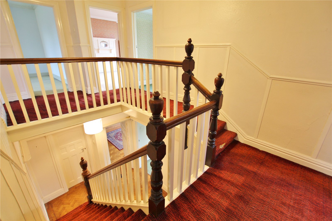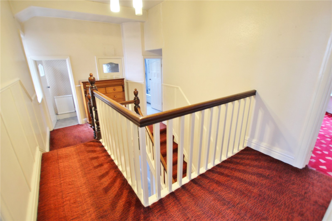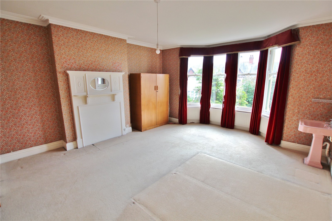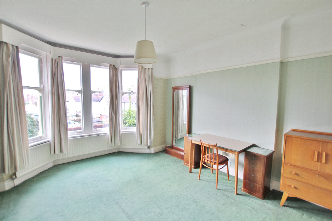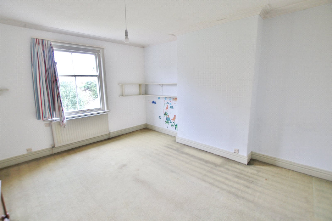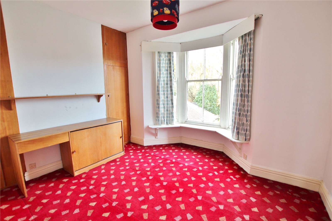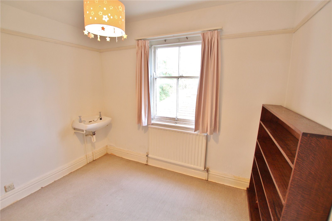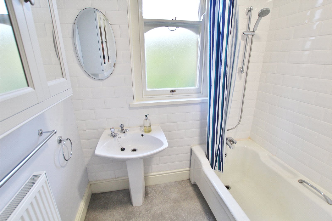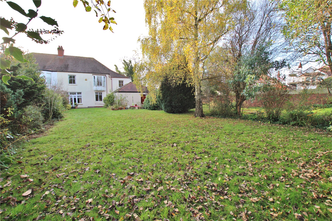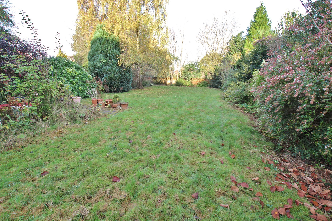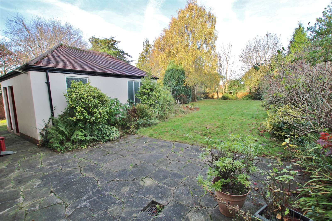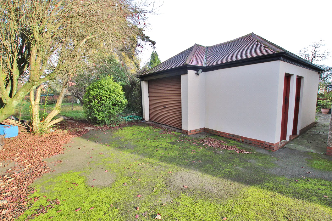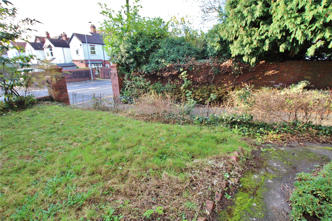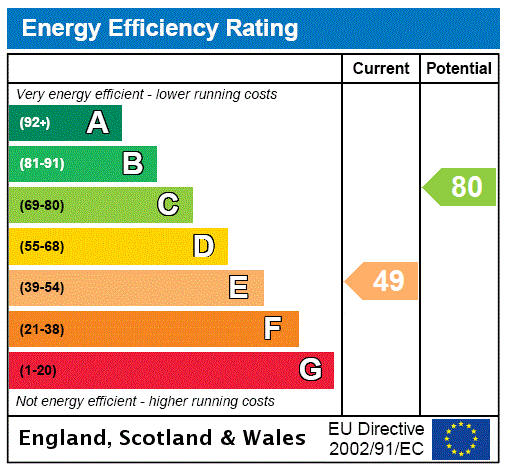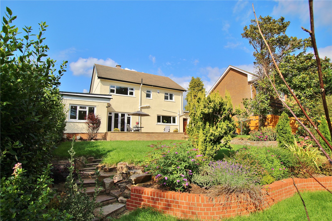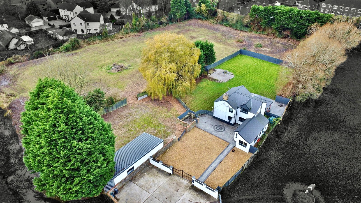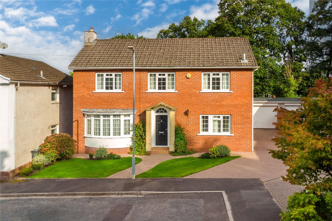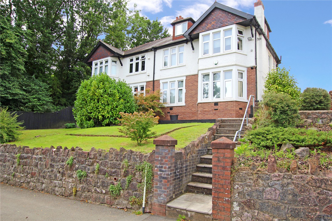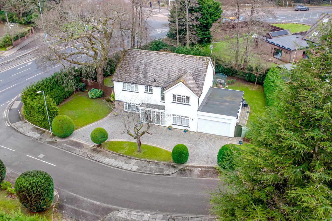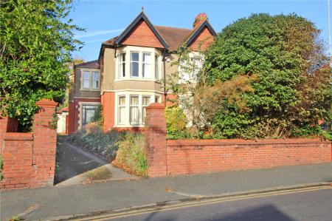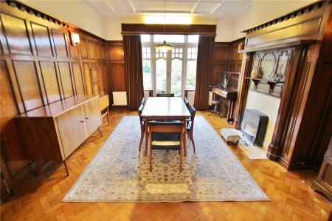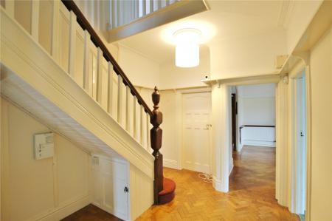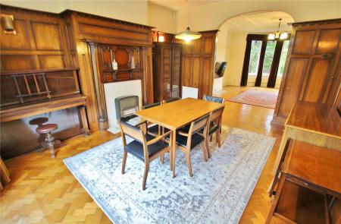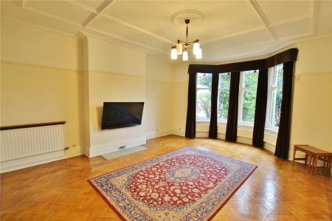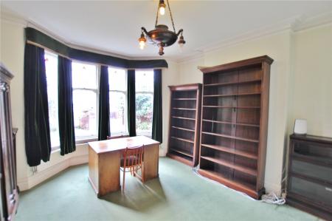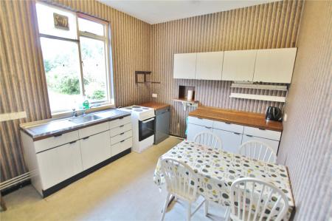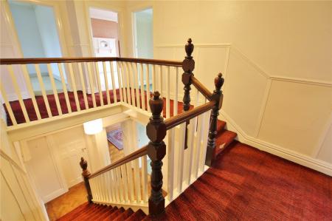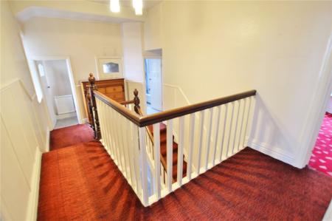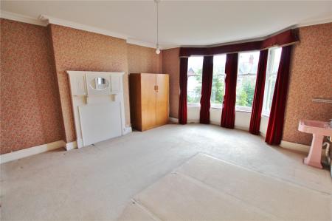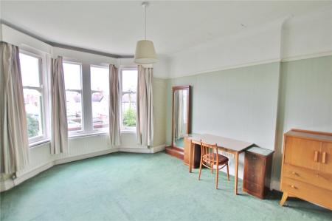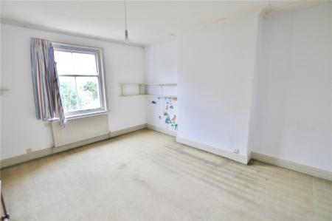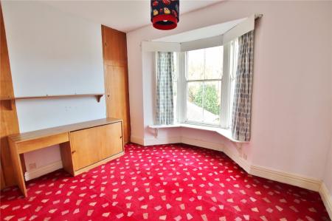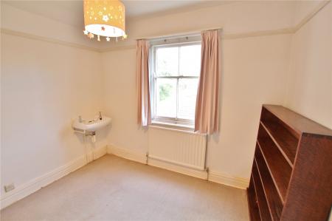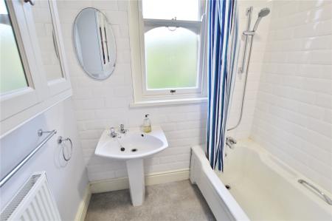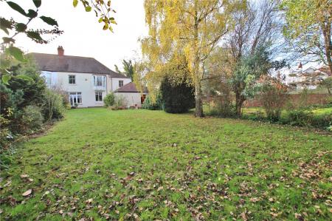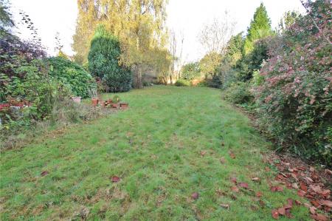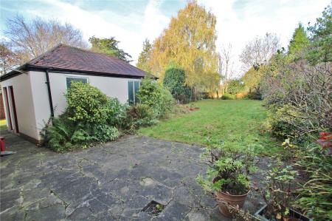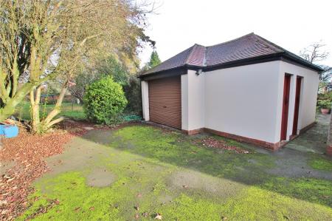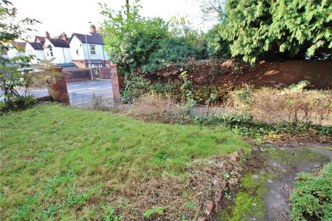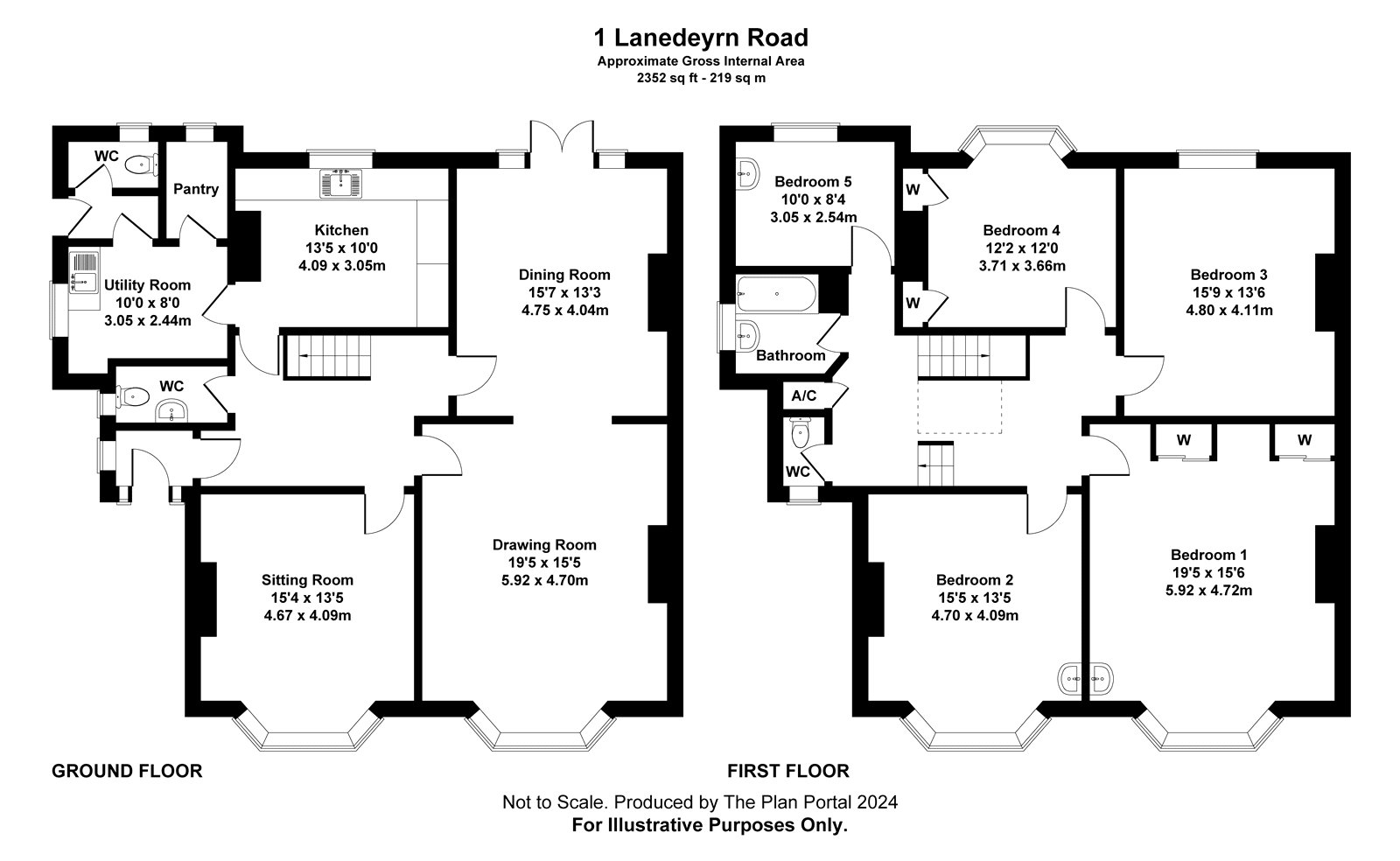5 Bedroom House for sale in Cardiff
• Handsome Traditional Semi-Detached Property
• 5 Bedrooms
• 19 ft. Drawing Room/ 15 ft. Sitting Room
• Large Rear Garden
• Garage
• Easy Access to A48/M4
• Long Driveway
• No Chain
Entrance Vestibule Approached by a fully glazed door, leading onto an entrance vestibule area, quarry tiled flooring, coloured leaded light window to side.
Reception Hall 14' 7" (4.44m) x 9' 6" (2.9m) max Approached by an attractive panelled front door with coloured leaded light windows to upper part, matching side panels and fanlight, leading onto a large and imposing central hallway with single flight staircase to first floor level, visible galleried landing, useful storage cupboard under stairs recess, woodblock flooring, decorative wall panelling with wall plate rack.
Cloakroom Low level WC, wash hand basin, window to side.
Drawing Room 19' 5" (5.92m) x 15' 5" (4.7m) into bay Overlooking the entrance approach, tall corniced ceiling with decorative ceiling borders, woodblock flooring, two radiators, picture rail. Decorative archway opening to ….
Dining Room 15' 7" (4.75m) x 13' 3" (4.04m) With feature oak panelling to four sides with matching oak inner leaf to door, French doors and large picture window overlooking the delightful rear garden, woodblock flooring, two radiators, serving hatch to kitchen, feature oak pillared fire surround with display mantels. Tall cornice ceilings with decorative ceiling borders.
Sitting Room 15' 4" (4.67m) x 13' 5" (4.09m) into bay Overlooking the entrance approach, two radiators, tall corniced ceiling.
Kitchen 13' 5" (4.09m) x 10' 0" (3.05m) With a range of base and eye level cupboards, round nosed work surfaces, stainless steel sink with double drainer, pleasing aspect to rear garden, ample space for breakfasting table, double radiator, deep pantry store.
Laundry Room 10' 0" (3.05m) x 8' 0" (2.44m) Stainless steel sink and drainer, floor mounted Ideal Mexico gas central heating boiler, window to side, quarry tiled flooring, deep walk-in pantry with cold meat shelf and shelving.
Inner Lobby With double glazed door to side drive.
Second Cloakroom Low level WC.
First Floor Landing Approached by an easy rising single flight staircase, leading onto a wide central half landing level with window to side, galleried style landing, access to loft, built-in airing cupboard housing hot water cylinder with shelving.
Bedroom 1 19' 5" (5.92m) x 15' 6" (4.72m) into bay Overlooking the entrance approach, ornate fire surround, radiator, pedestal wash basin, range of fitted wardrobes to one side with centre dressing table.
Bedroom 2 15' 5" (4.7m) x 13' 5" (4.09m) into bay Overlooking the entrance approach, radiator, pedestal wash hand basin.
Bedroom 3 15' 9" (4.8m) x 13' 6" (4.11m) Aspect to rear, radiator.
Bedroom 4 12' 0" (3.66m) x 12' 2" (3.71m) into bay Enjoying a pleasing aspect to the rear garden, double radiator.
Bedroom 5 10' 0" (3.05m) x 8' 4" (2.54m) A good size fifth bedroom with aspect to rear, radiator, wash basin.
Family Bathroom Low level WC, panelled bath with hand grips, shower mixer, ceramic wall tiling, radiator.
WC Separate high level WC, radiator.
Front Garden Attractive shaped lawn inset with central rose bush focal point, edged with surrounding shrubs and plants, decorative red brick walling to pavement line with tall red brick driveway pillars. Long 93ft deep and wide tarmacadam driveway to side leading to the garage, with parking for numerous vehicles.
Garage Large garage with roller shutter door, personal side door access, contiguous stores to side.
Rear Garden Truly impressive, enjoying a sunny and open aspect, being of exceptional depth, over 93ft deep, having a large area of lawn bordered by a wealth of shrubs and plants, with an additional kitchen garden to side. Trees with Tree Preservation Orders (2 Birch, 1 Cherry, 1 Plum).
Directions Travelling south along Cyncoed Road, away from Cyncoed village, continue along Cyncoed Road to the far end until reaching the main set of traffic lights with Llanedeyrn Road. Thereon, turn left and the property will be found a short distance on the left hand side, having double yellow lines and just before the bus stop.
Viewers Material Information: Prospective viewers should view the Cardiff Adopted Local Development Plan 2006-2026 (LDP) and employ their own Professionals to make enquiries with Cardiff County Council Planning Department (www.cardiff.gov.uk) before making any transactional decision.
Other Information: Tenure: Freehold (Vendors Solicitor to confirm)
Ref: TF/CYS 240471
Council Tax Band: G (2025)
Viewing strictly by prior appointment. All statements contained in the particulars are not to be relied on as representations of fact. All representations contained in the particulars are based on details supplied by the Vendor.
Important Information
- This is a Freehold property.
Property Ref: 543543_CYS240471
Similar Properties
Hollybush Road, Cyncoed, Cardiff, CF23
3 Bedroom House | Guide Price £750,000
Beautifully refurbished and presented detached 3/4 bed family residence, set on a generous size plot of just under quart...
Ty Mawr Lane, Marshfield, Cardiff, CF3
3 Bedroom House | £750,000
OFFERS INVITED FOR EARLY SALE. A spacious detached cottage, set in grounds of just under 2 acres (1.
Llandennis Green, Cyncoed, Cardiff, CF23
4 Bedroom House | £725,000
A handsome, Georgian style double fronted family residence, presented to a high standard throughout, position at the hea...
Hollybush Road, Cyncoed, Cardiff, CF23
4 Bedroom House | £785,000
A striking and iconic looking property located on the corner of Hollybush Road and St Edeyrn's Road, with a corner turre...
Lake Road West, Roath Park, Cardiff, CF23
4 Bedroom House | £795,000
A traditional, handsome and impressive bay fronted extended semi-detached family residence, positioned in a slightly ele...
Meadow Close, Cyncoed, Cardiff, CF23
4 Bedroom House | £795,000
A delightfully spacious and well-proportioned detached family residence, presented to a high standard throughout with a...
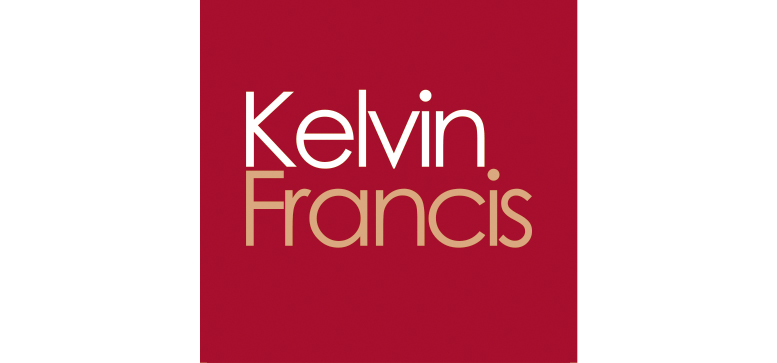
Kelvin Francis (Cardiff)
Cyncoed, Cardiff, South Wales, CF23 6SA
How much is your home worth?
Use our short form to request a valuation of your property.
Request a Valuation
