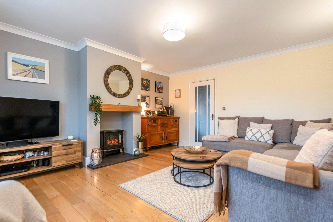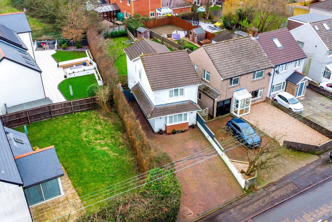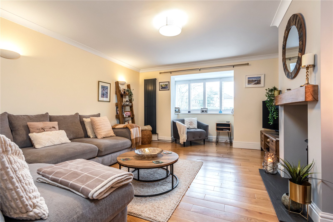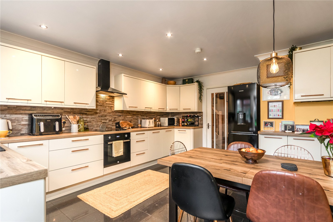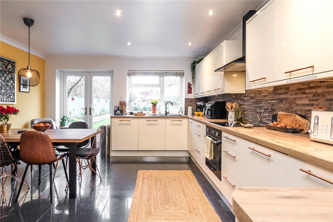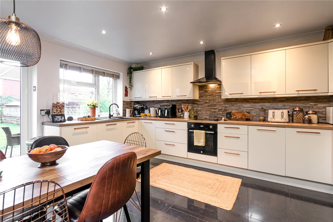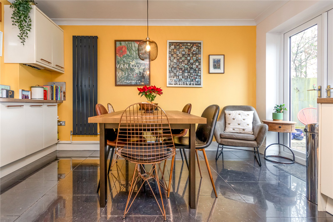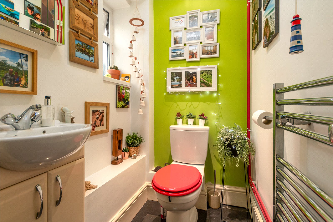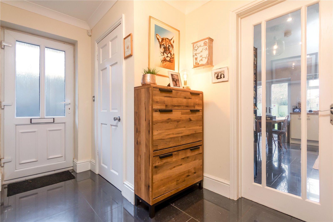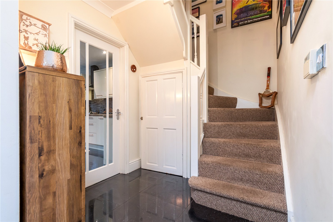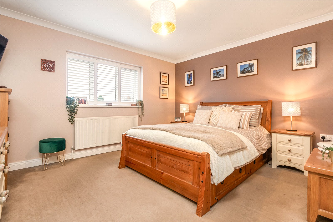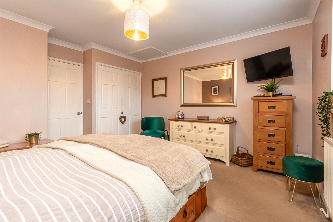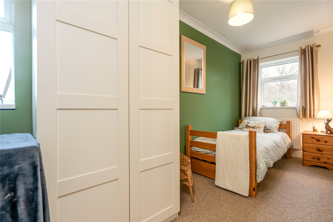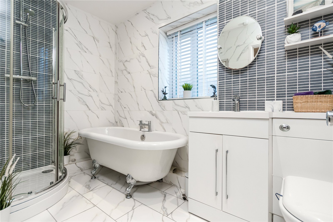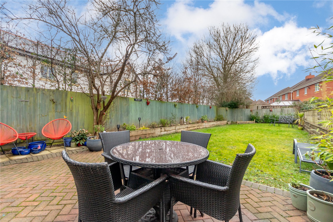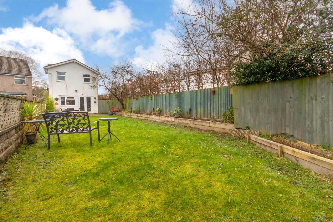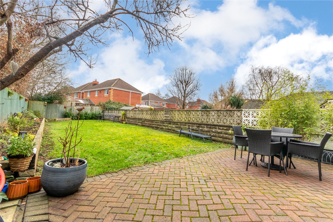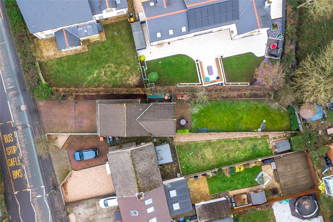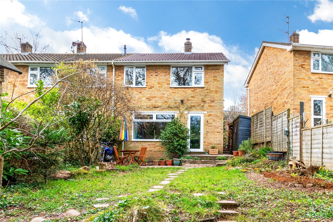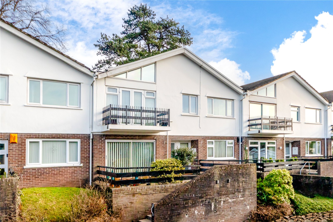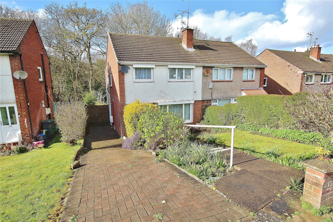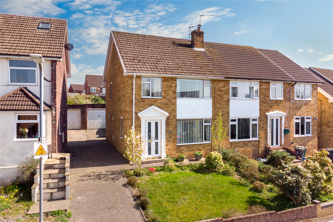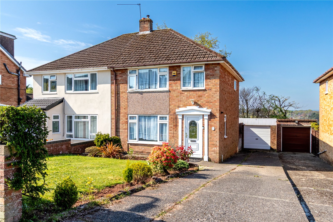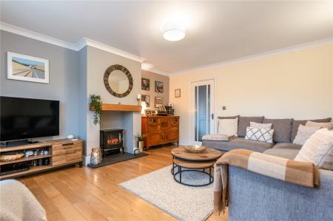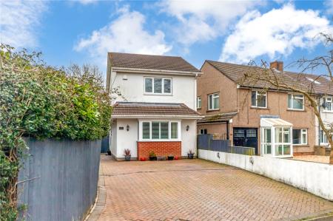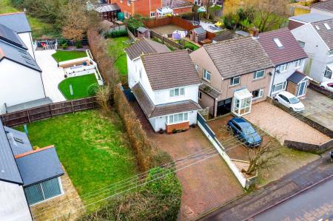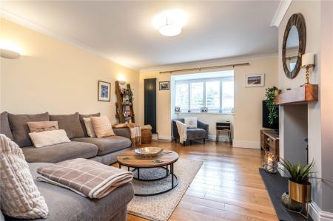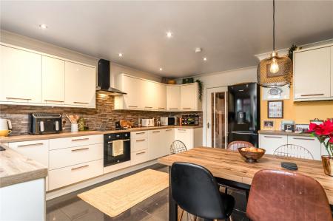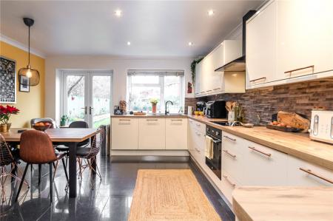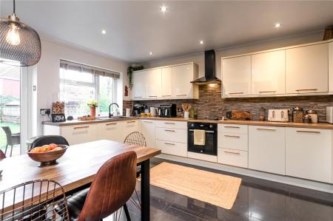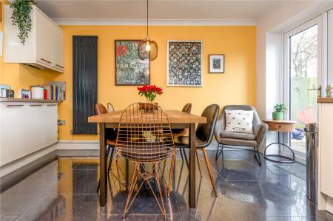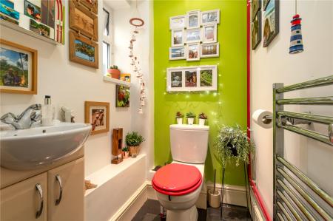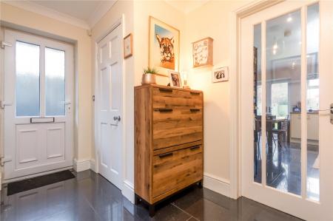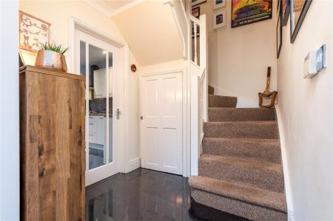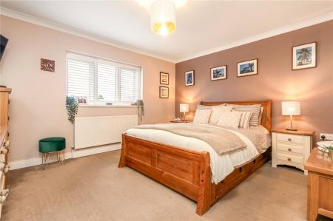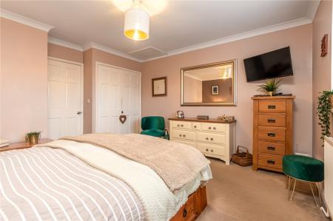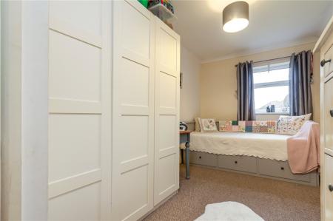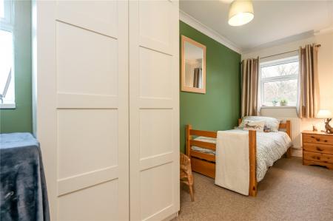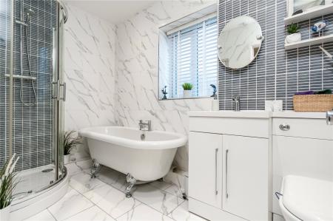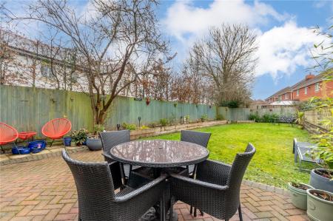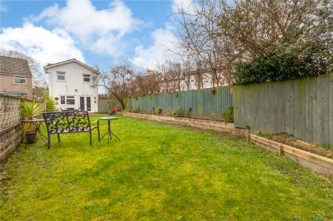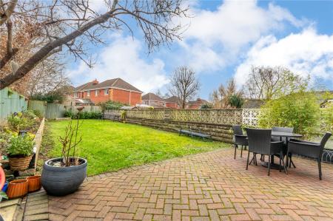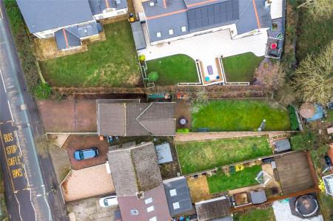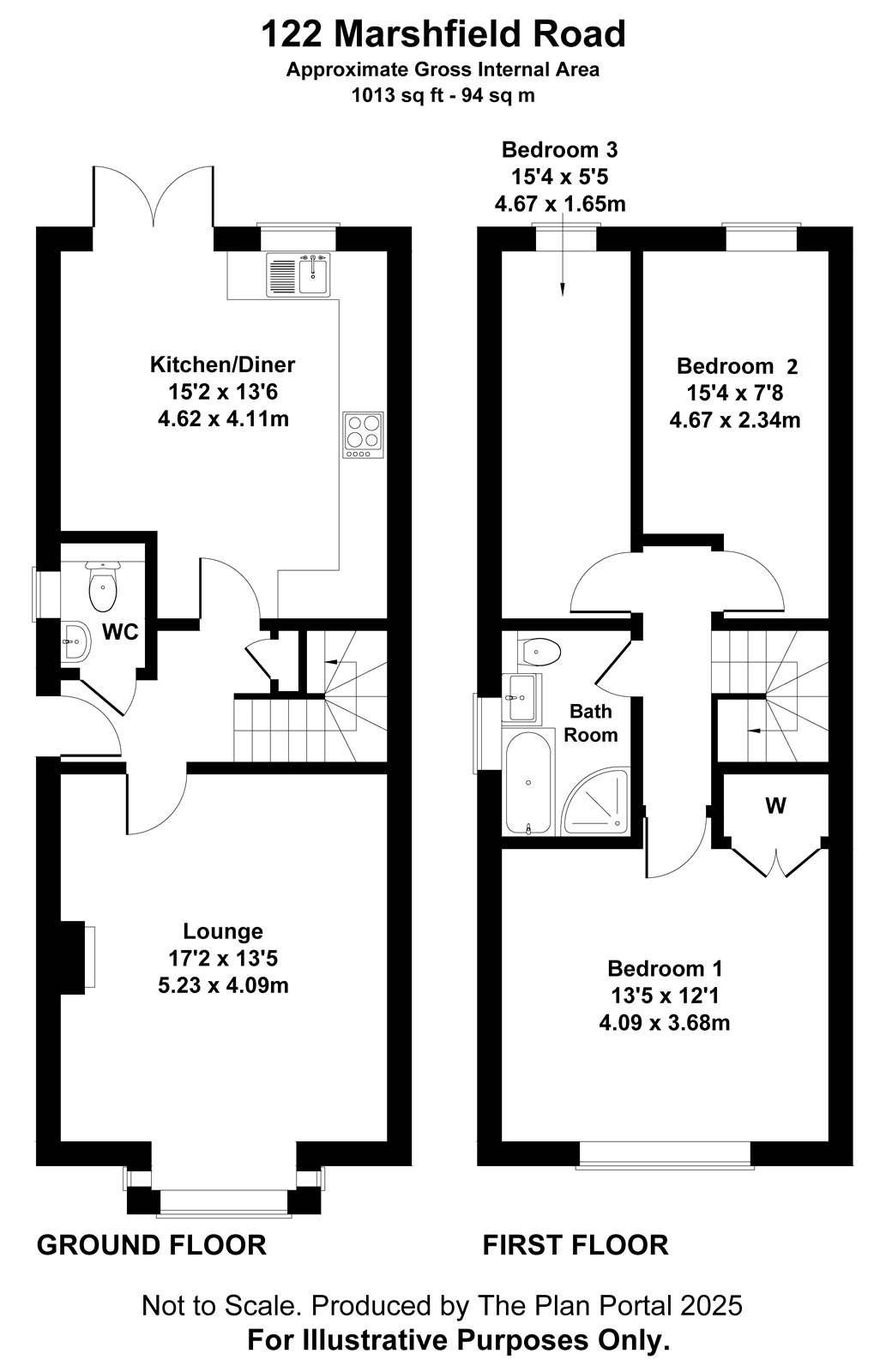3 Bedroom House for sale in Cardiff
• Modern Detached Property
• 3 Bedrooms
• 17 ft. Lounge
• Large Rear Garden
• Driveway (parking for approx. 4 cars)
• Walking distance to the local shop and Masons Arms Pub
• Marshfield Primary and Bassleg High School Catchment
• Easy Access to A48/M4
Entrance Hallway Approached via a UPVC double glazed entrance door, quality gloss black floor tiling, radiator, full turning spindle staircase to first floor landing, under stairs storage.
Cloakroom/WC Opaque window to the side, white suite comprising of a close coupled push button WC, pedestal wash hand basin with storage beneath, continuation of the quality floor tiling, heated chrome towel rail.
Lounge 17'2" (5.23m) x 13'5" (4.09m) UPVC double glazed windows overlooking the large front driveway, fitted quality shutter blinds, quality oak flooring, and mock chimney breast with floating mantle on a black slate hearth, stylish tall radiator, master broadband and telephone point.
Kitchen/Dining Room 15'2" (4.62m) x13'6" (4.11m) Overlooking the large rear garden. A beautifully appointed modern gloss cream finish kitchen appointed along three sides with stylish copper style straight bar handles comprising of eye level units and base units with drawers, deep pan drawers and wood effect worktops over, quality wall tiling to work surfaces surrounds, inset sink with mixer tap, fitted four burner electric hob with oven below and cooker hood above, integrated dishwasher and separate washing machine, continuation of the quality floor tiling from the hallway, stylish tall radiator, ceiling spotlights, wall mounted gas central heating boiler concealed behind matching wall units, UPVC double glazed French doors opening onto the patio and 73' garden beyond
First Floor Landing Spindle bannister, doors leading to the three double bedrooms and family bathroom.
Bedroom 1 13'5" (4.09m) x 12'1" (3.68m) A large principal bedroom overlooking the front driveway and Marshfield Road, radiator, built – in double wardrobes, loft hatch with fold down ladder, partially boarded.
Bedroom 2 15'4" (4.67m) x 7'8" (2.34m) A sizable second bedroom overlooking the 73ft rear garden, double radiator, coved ceiling.
Bedroom 3 15'4" (4.67m) x 5'5" (1.65m) Genuine third double bedroom with windows to the side and rear elevation, double radiator.
Bathroom A beautifully appointed modern white suite with a feature roll top free standing bath with stylish mixer taps, a coupled low level WC with push button flush and inset sink with storage below, separate large quadrant shower with rainfall style shower head, flexible handle and thermostatic controls, tiling behind the sink area, quality marble style ceramic floor tiling, heated chrome towel rail, ceiling spot lights.
Front Garden Open plan with four car fully key block driveway, curtesy coach lights, side path with key block paving leading to the entrance door and side access gate which continues to a storage area and rear garden.
Rear Garden A large 73ft rear garden with amble space to extend (subject to planning consent) an initial key block full width patio leading onto a large lawn with raised flower beds to the side with block boundary walls and feather edge timber fencing, outside water tap, outside power point, security lighting.
Directions Travelling along Newport Road/A48 away from Blooms Garden Centre, approaching Castleton turn right where a former Chapel is positioned into Marshfield Road, continue throw Marshfield Village and the property can be found on the left hand side just before the Village shop.
Viewers Material Information:
1) Prospective viewers should view the Cardiff Adopted Local Development Plan 2006-2026 (LDP) and employ their own Professionals to make enquiries with Cardiff County Council Planning Department (www.cardiff.gov.uk) before making any transactional decision.
2) Transparency of Fees Regulations: We do not receive any referral fees/commissions from any of the Providers we recommend, apart from The Mortgage Advice Bureau, where we may receive a referral fee (amount dependent on the loan advance and product) from this Provider for recommending a borrower to them. This has no detrimental effect on the terms on any mortgage offered.
Other Information: Tenure: Freehold (Vendors Solicitor to confirm)
Ref: JP/MRCYS250005
Council Tax Band: F (2025)
Viewing strictly by prior appointment.
All statements contained in the particulars are not to be relied on as representations of fact. All representations contained in the particulars are based on details supplied by the Vendor.
Important Information
- This is a Freehold property.
Property Ref: 543543_CYS250005
Similar Properties
Clearwater Way, Lakeside, Cardiff, CF23
3 Bedroom House | £365,000
*NO CHAIN* A modern and much improved end of link family home, in a favourable location, positioned near the newly devel...
Cefn Coed Gardens, Cyncoed, Cardiff, CF23
2 Bedroom House | Guide Price £350,000
Beautifully presented and spacious first floor modern maisonette in an exclusive and quiet Close, short walking distance...
Llanedeyrn Road, Penylan, Cardiff, CF23
3 Bedroom House | £319,950
A traditional semi-detached property, just a stone's throw from bus links to the City Centreon Llanedeyrn Road and walki...
Huron Crescent, Lakeside, Cardiff, CF23
3 Bedroom House | £395,000
A bright and well maintained semi-detached family home, just a short distance from the shops around Lakeside Amber Vista...
Ogwen Drive, Lakeside, Cardiff, CF23
3 Bedroom House | £399,950
Beautifully presented modern semi-detached family residence, quiet and favoured avenue, a short walk to Lakeside shoppin...
Farm Drive, Cyncoed, Cardiff, CF23
3 Bedroom House | £425,000
A spacious and well-proportioned family home, just a short walk down to Roath Park Lake, good access to local bus links...
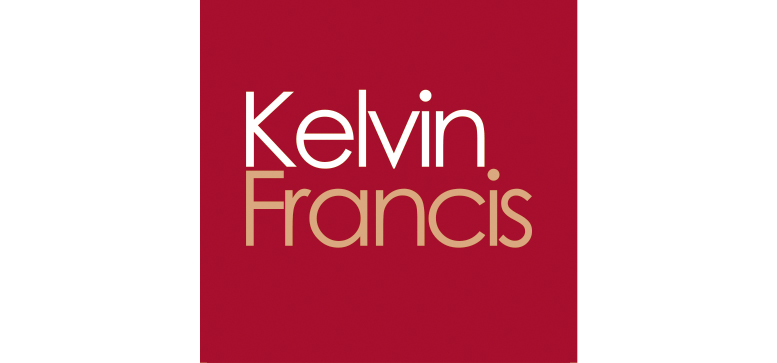
Kelvin Francis (Cardiff)
Cyncoed, Cardiff, South Wales, CF23 6SA
How much is your home worth?
Use our short form to request a valuation of your property.
Request a Valuation
