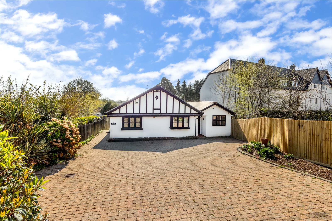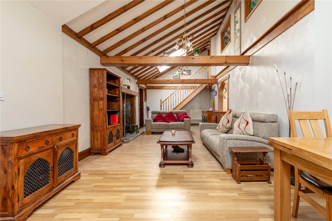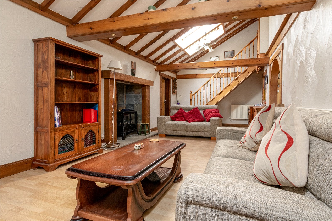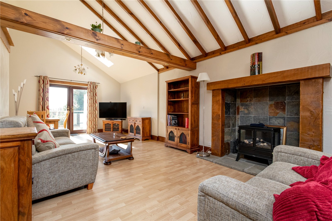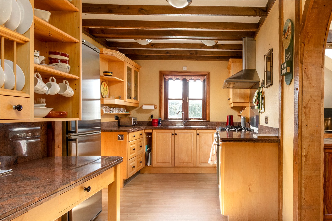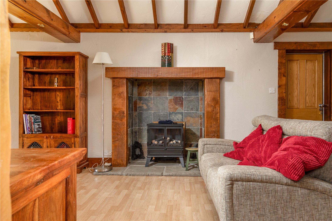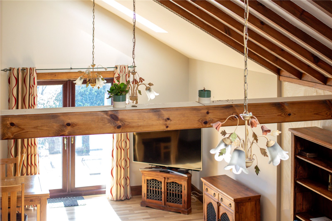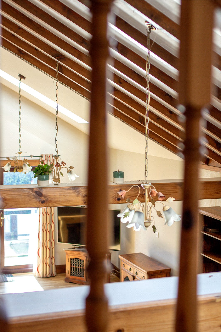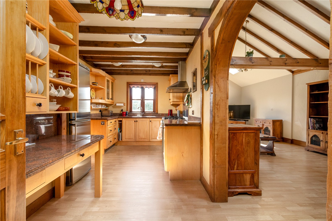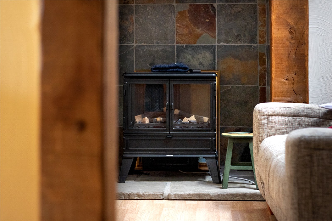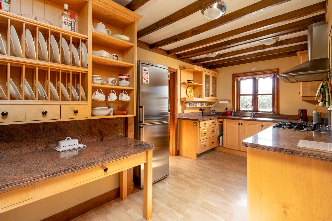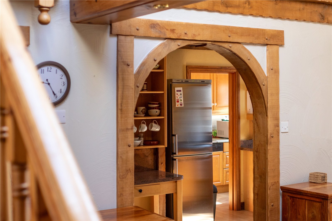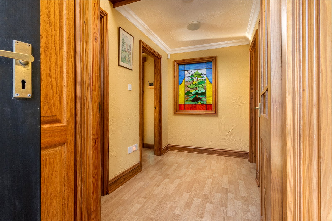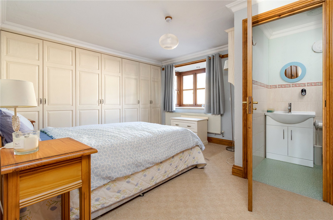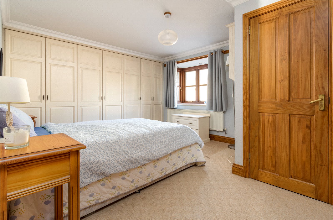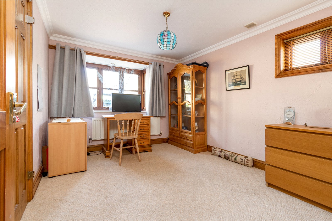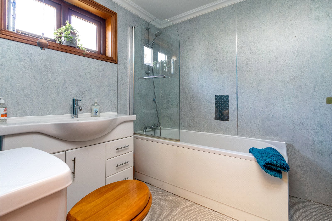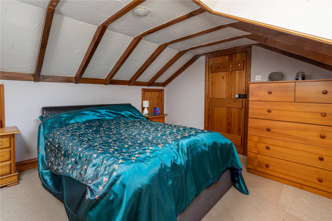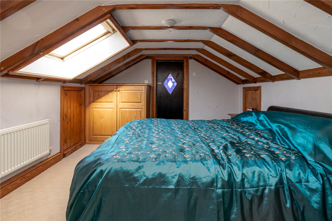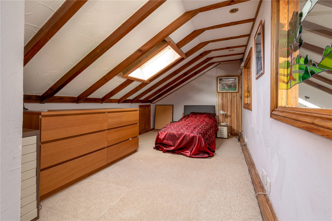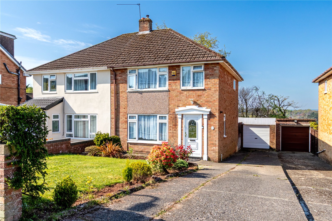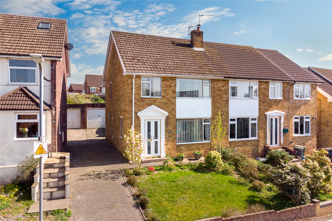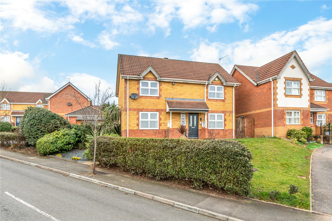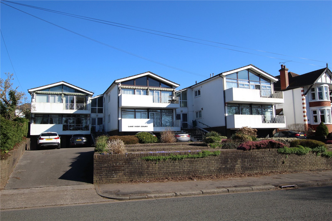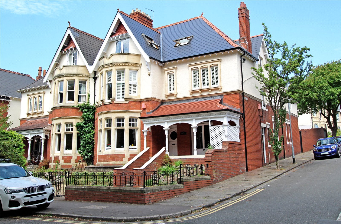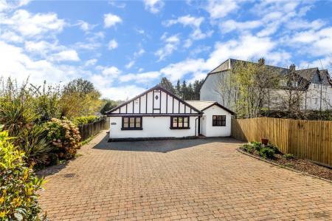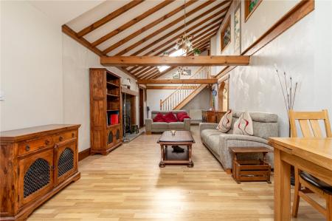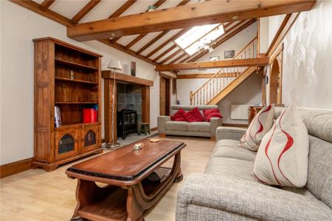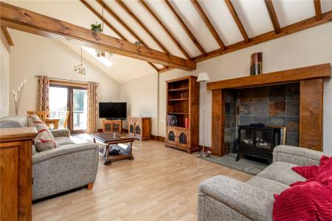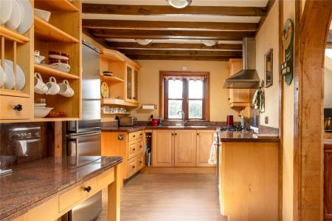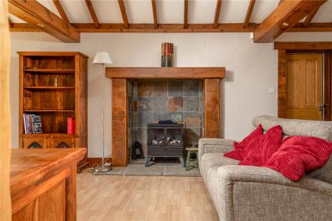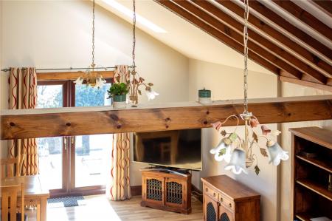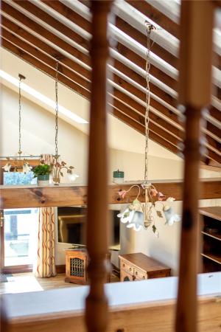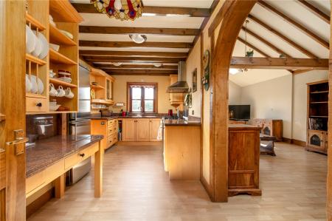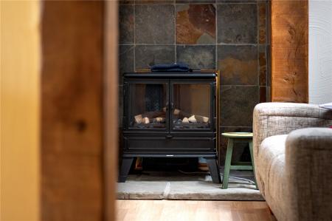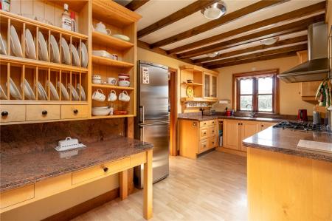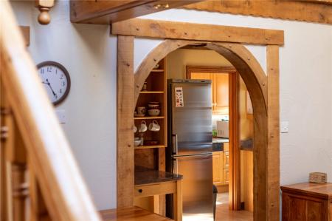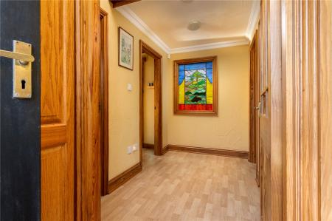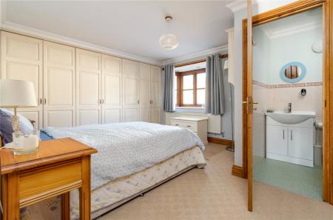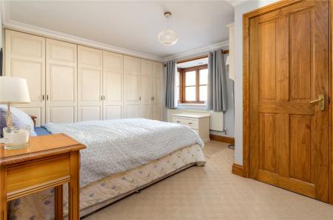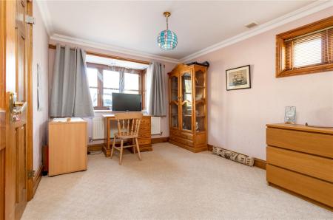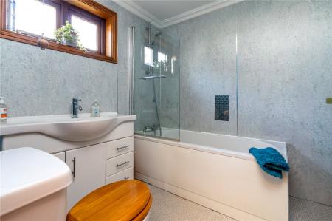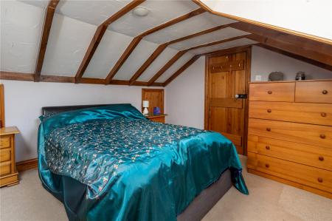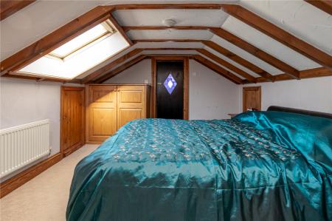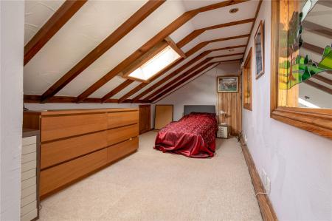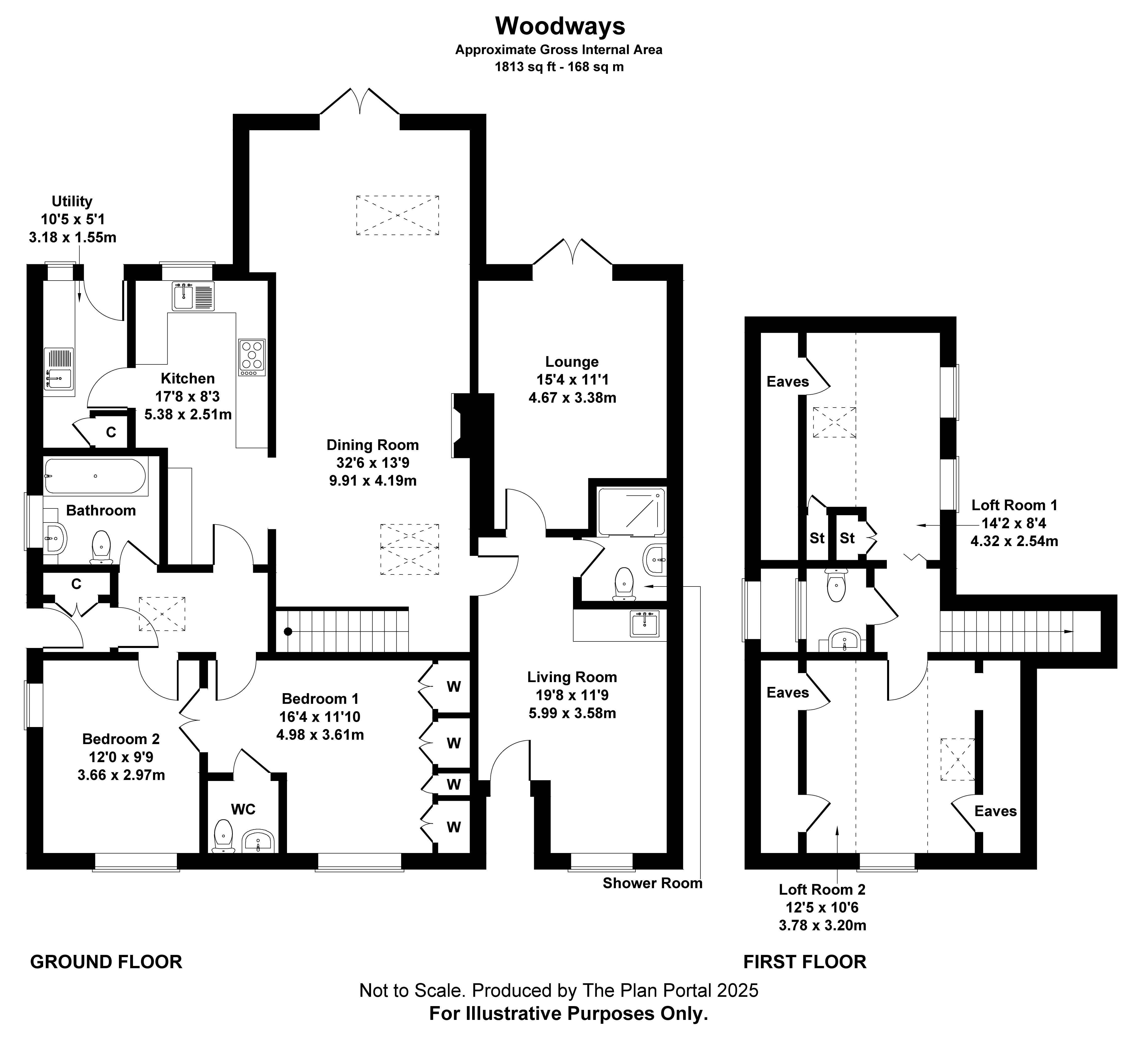3 Bedroom House for sale in Cardiff
Entrance Porch Approached via a double glazed and timber entrance door, laminate flooring, cloakroom with hanging rails and shelving, and a further internal panelled glazed door to the hallway.
Entrance Hallway Velux roof window, feature stain glass internal window, laminate flooring.
Lounge/Diner 32'6" (9.91m) x 13'9" (4.19m) A superb room with a feature vaulted ceiling with Velux roof windows and French doors onto the south easterly facing rear patio, large recessed fireplace with timber surround and slate back with flagstone hearth, three radiators, laminate flooring, TV point telephone point, spindle staircase to a small gallery landing, internal door to the annexe, archway into the kitchen.
Kitchen 17'8" (5.38m) x 8'3" (2.51m) Overlooking the rear garden, a light oak finish kitchen appointed along three sides comprising of eye level units, display cabinets with drawers and granite worktops over, matching upstand and sill, inset sink with a grooved drainer and mixer tap, inset range style cooker with five burner gas hob, oven below, cooker hood above and stainless steel splashback, continuation of the laminate flooring, dresser unit, space for an upright fridge freezer, door to utility.
Utility 10'5" (3.18m) x 5'1" (1.55m) Window to the rear with double glazed door giving access to the rear deck, additional eye level units and base units with drawers and worktop over, inset stainless steel sink with mixer tap, ceramic wall tiling to work surfaces, additional worktop with plumbing and space for a washing machine below and potential stacked system for a dryer above, further cupboards for storage, wall mounted Worcester gas central heating boiler, radiator and separate heated towel rail, laminate flooring.
Bedroom 1 16'4" (4.98m) x 11'10" (3.61m) A generous bedroom overlooking the private front driveway with a double glazed bay window and deep shelf, radiator, built-in wardrobes comprising of three double and a single with hanging rails and shelving, TV point, double door to bedroom two and door to…
Ensuite/wc Close coupled push button WC, half sunken wash hand basin with storage beneath, wall tiling to half height, mosaic style cushion flooring, and heated towel rail.
Bedroom 2 12'0" (3.66m) x 9'9" (2.97m) A double glazed bay window and deep shelf overlooking the private front driveway, radiator, telephone point, second window to the side, TV point, double doors into bedroom 1.
First Floor Landing Limited headroom landing with doors to two large loft rooms and cloakroom with wc.
Loft Room Number 1 14'2" (4.32m) x 8'4" (2.54m) Stain glass windows looking into the lounge below, double glazed Velux roof window, radiator, doors to the remaining eaves space and a built-in double cupboard and hanging rail, limited headroom.
Loft Room Number 2 12'5" (3.78m) x 10'6" (3.2m) Limited headroom and sloping ceilings Velux roof window to the side, radiator, three doors to additional eaves storage space.
Annex Having its own entrance door from the front drive.
Lounge/Kitchen 19'6" (5.94m) x 11'9" (3.58m) Approached via a composite wood grain finish steel panelled door, window the front, quality wood effect laminate flooring, wall mounted electric heater, kitchen units appointed along one side with eye level units, base units and drawers and worktop over with circular sink and mixer tap, door to a third bedroom and shower room as well as an internal door back into the main accommodation.
Bedroom 3 15'4" (4.67m) x 11'1" (3.38m) French doors onto the south east facing patio and garden, loft access, continuation of the laminate flooring.
Shower Room A modern suite comprising of a double shower recess with sliding glazed doors and a Mira electric shower over with ceiling spotlights, wall mounted ceramic wash hand basin with tiled splashback, mirrored cabinet above, close coupled push button WC, ceramic floor tiling with matching upstand.
Outside Front An initial shared access off Newport Road leading to a handful of further properties, the property having a gated secure access. A large fully block paved driveway with parking for at least 9 cars, front porch and access to the annexe with the block paving continuing to the side of the property, with power supply and water tap, leading further onto the rear garden.
Rear Garden South easterly full width paved patio and composite decking and stylish glazed balustrade, steps leading down to the lawned garden with a further section laid with timber bark chippings.
Directions Travelling East along Newport Road through Rumney village and into Old St Mellons as the road reaches the public house and junction turn right into a private drive with an immediate left and right through the gates of Woodways
Viewers Material Information:
1) Prospective viewers should view the Cardiff Adopted Local Development Plan 2006-2026 (LDP) and employ their own Professionals to make enquiries with Cardiff County Council Planning Department (www.cardiff.gov.uk) before making any transactional decision.
2) Transparency of Fees Regulations: We do not receive any referral fees/commissions from any of the Providers we recommend, apart from The Mortgage Advice Bureau, where we may receive a referral fee (amount dependent on the loan advance and product) from this Provider for recommending a borrower to them. This has no detrimental effect on the terms on any mortgage offered.
Addition Proeprty Information: Tenure: (Vendors Solicitor to confirm)
Ref: JP/MR/CYS250155
Council Tax Band: F (2025)
Viewing strictly by prior appointment.
All statements contained in the particulars are not to be relied on as representations of fact. All representations contained in the particulars are based on details supplied by the Vendor.
Important Information
- This is a Freehold property.
Property Ref: 543543_CYS250155
Similar Properties
Farm Drive, Cyncoed, Cardiff, CF23
3 Bedroom House | £425,000
A spacious and well-proportioned family home, just a short walk down to Roath Park Lake, good access to local bus links...
Ogwen Drive, Lakeside, Cardiff, CF23
3 Bedroom House | £399,950
Beautifully presented modern semi-detached family residence, quiet and favoured avenue, a short walk to Lakeside shoppin...
Huron Crescent, Lakeside, Cardiff, CF23
3 Bedroom House | £395,000
A bright and well maintained semi-detached family home, just a short distance from the shops around Lakeside Amber Vista...
Dartington Drive, Pontprennau, Cardiff, CF23
4 Bedroom House | £465,000
A delightful and much upgraded modern detached family home, on a prominent and wide plot, just a minutes' walk to Aldi s...
2 Bedroom House | £475,000
A purpose built, fully refurbished, ground floor modern apartment in an enviable position towards the centre of and over...
Ty Draw Road, Penylan, Cardiff, CF23
3 Bedroom House | £535,000
A unique opportunity to acquire this beautifully appointed ground floor apartment, having its own private entrance with...
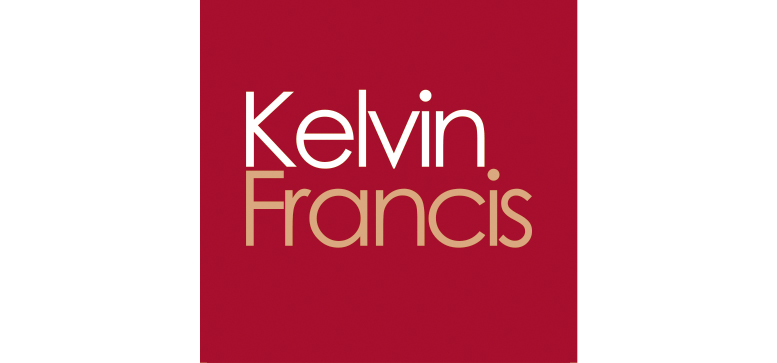
Kelvin Francis (Cardiff)
Cyncoed, Cardiff, South Wales, CF23 6SA
How much is your home worth?
Use our short form to request a valuation of your property.
Request a Valuation
