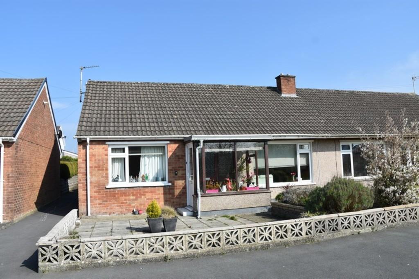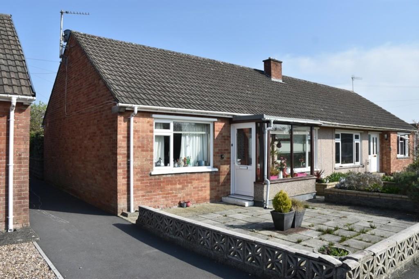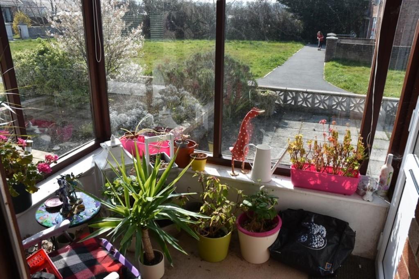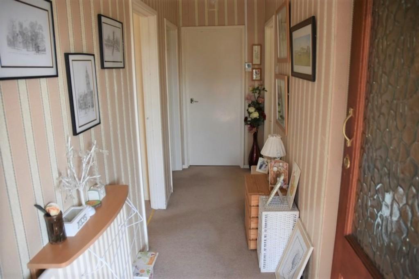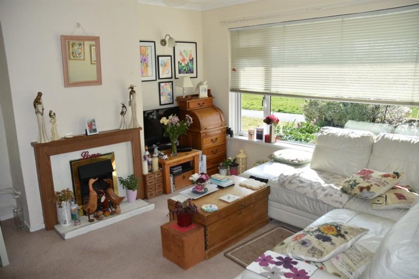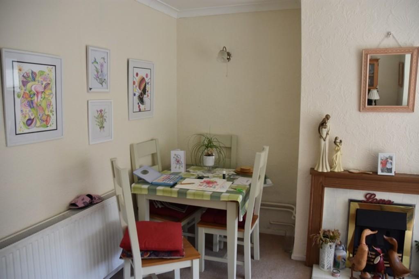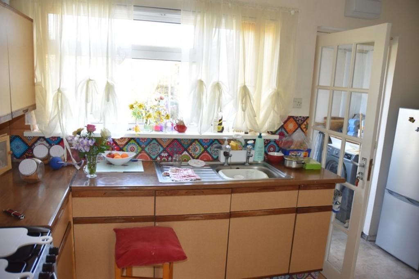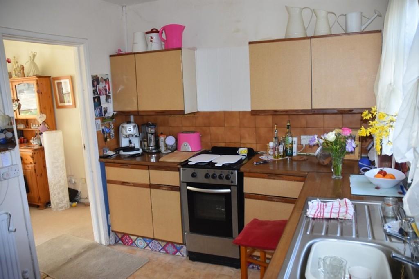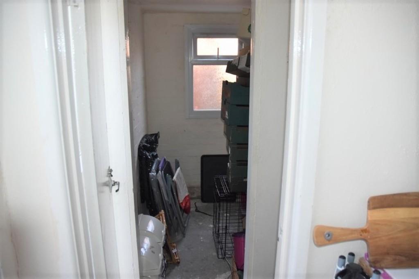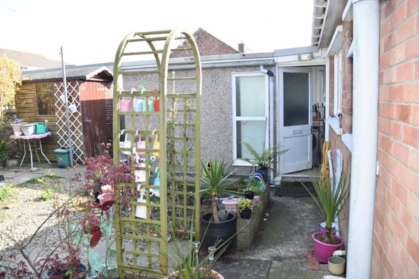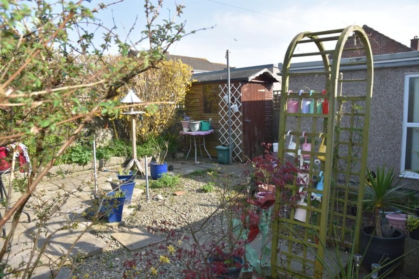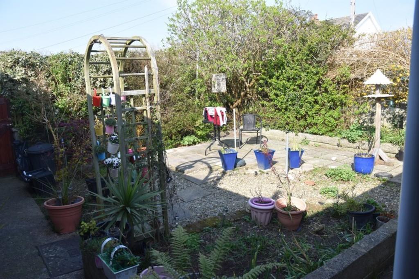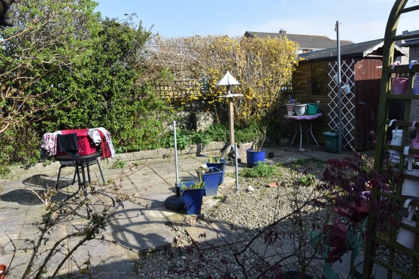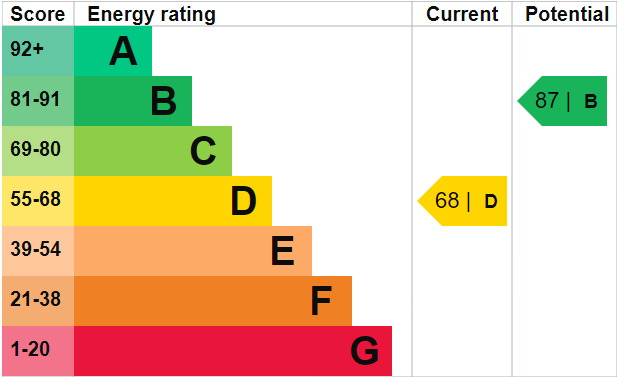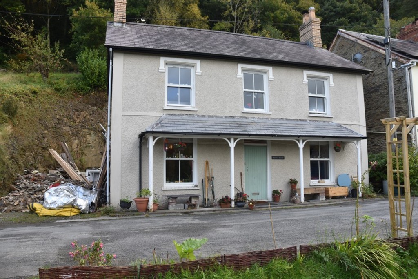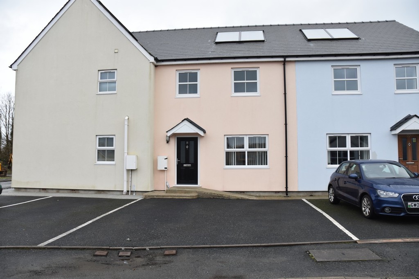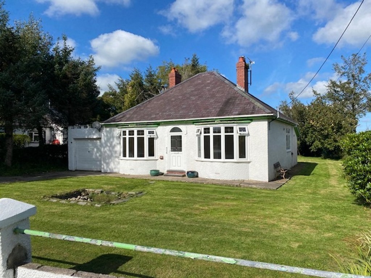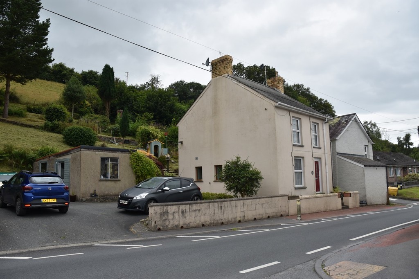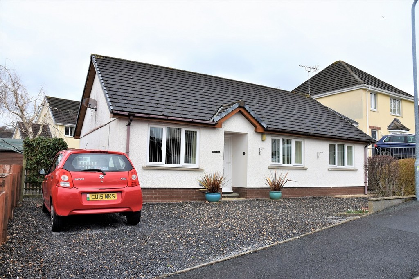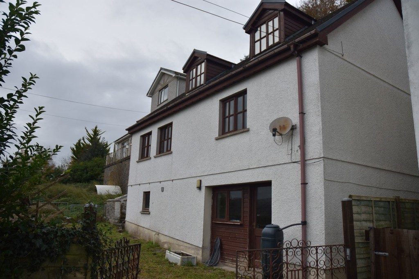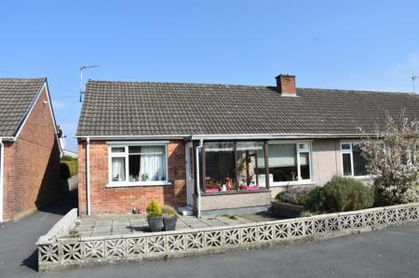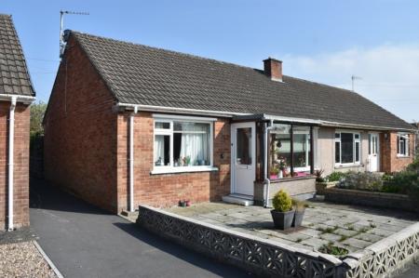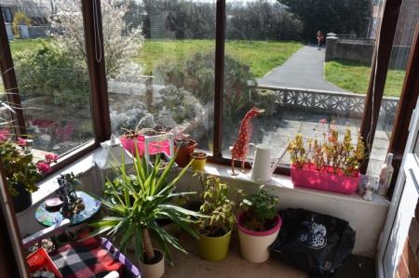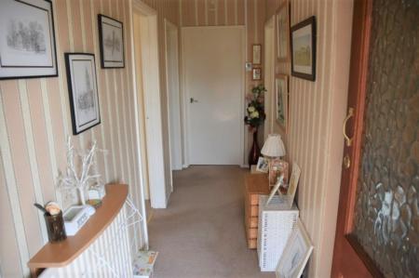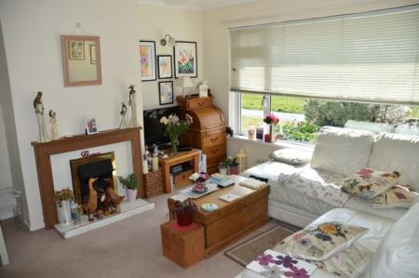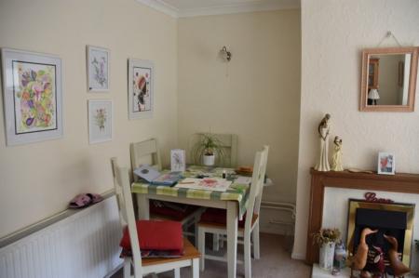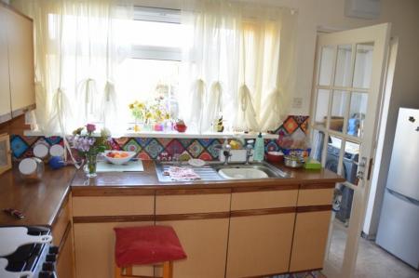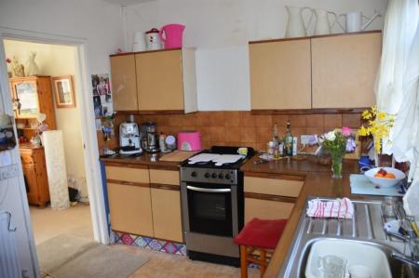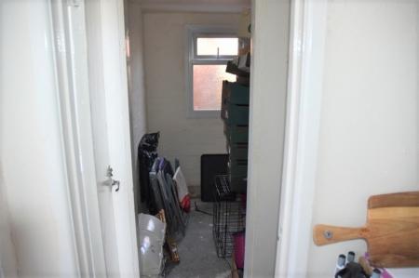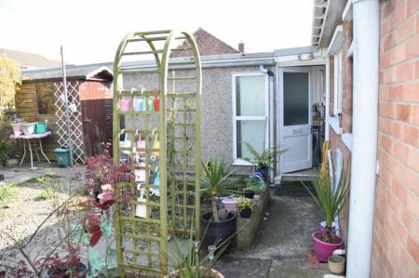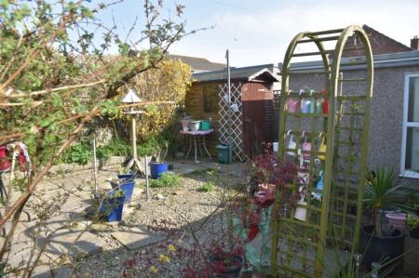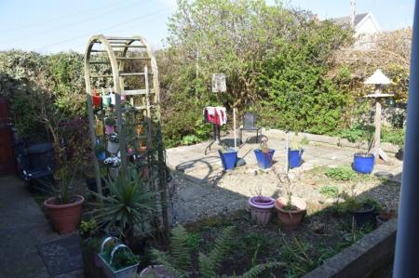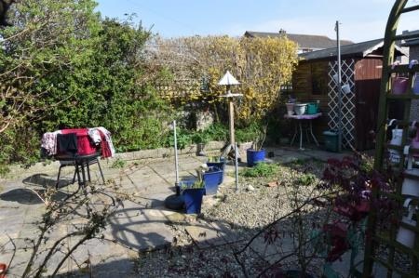- A Traditionally Built Bungalow
- Sitting Room
- Kitchen
- Utility Area
- Two Bedrooms
- Shower Room
- Front & Rear Garden Areas
- Parking
- Garage
2 Bedroom Semi-Detached Bungalow for sale in Cardigan
LOCATION & AMENITIES
The property is situated in the Teifi Valley market town of Cardigan. This market town hosts a good range of local facilities & amenities including a full range of shops, banks, a post office, infant, junior and secondary schools, a further education centre, an Integrated Care Centre, excellent leisure facilities including an up to date fitness centre, a public swimming pool, public houses & places of worship. Cardigan is on the local bus route making the larger administrative town of Carmarthen and the coastal town of Aberystwyth easily accessible. No directions are given in this portfolio as viewers are accompanied.
MEASUREMENTS, CAPACITIES & APPLIANCES
The measurements in this brochure are for rough guidance only; accurate measurements have not been taken. Philip Ling Estates have not formally verified any appliances, which are included in the asking price. Therefore, it is advised that the prospective client prior to purchase validates such information.
ACCOMMODATION
The accommodation (with approximate measurements) comprises:
ENTRANCE Via uPVC double glazed door with a half-light through to enclosed porch / small conservatory then through a fully glazed hard wood door through to the hallway.
HALLWAY 13’11” x 4’2” max. Doors to the accommodation. Thermostatically controlled radiator. Carpeted.
SITTING ROOM / DINING AREA 13’11” x 14’3” max. Large picture window overlooking the front of the property. Carpeted.
KITCHEN 13’6” x 8’8”. A range of wall and floor units. Single bowl single drainer sink unit. Free-standing gas cooker. Linoleum flooring. Storage cupboard which houses the gas combination boiler. Door through to utility area.
UTILITY AREA Plumbing for washing machine. Door to the rear garden. Door through to further storage area which is single blocked with uPVC double glazed windows to two sides.
SHOWER ROOM 5’1” x 8’3”. Window overlooking the rear of the property. Large shower cubicle. WC. Wash hand basin in a vanity unit. Thermostatically controlled radiator. Linoleum flooring.
BEDROOM 1 12’7” x 10’1”. Window overlooking the front of the property. Thermostatically controlled radiator. Carpeted.
BEDROOM 2 12’4” x 7’4”. Window overlooking the rear of the property. Built in wardrobes. Thermostatically controlled radiator. Carpeted.
EXTERIOR Slabbed areas. Planting borders. Garden shed. Gate to the side of the property.
SERVICES Mains Electricity, Water, Drainage and Gas.
VIEWING By appointment, via sole agents, Philip Ling Estates.
Property Ref: 123456_15360499_10549352
Similar Properties
3 Bedroom Detached House | Offers in region of £185,000
Islaw'r Coed is a traditionally stone built house under a slate roof with a later block built extension to the rear of t...
No 21 Heol Dewi, Newcastle Emlyn
3 Bedroom Detached House | Offers in region of £185,000
BRIEF DESCRIPTION No 21 Heol Dewi is a recently constructed, welly presented, mid-terraced, family residence under a til...
2 Bedroom Detached Bungalow | Offers in region of £180,000
Arael is a traditionally built detached bungalow under a slate hipped roof, with an attached garage to the side. Access...
2 Bedroom Detached House | £190,000
BRIEF DESCRIPTION Fron Helyg is a traditionally built family residence under a slate roof. Access from the road is via a...
Hafanfach, 24 Brynderi Close, Newcastle Emlyn
3 Bedroom Detached Bungalow | Offers in region of £198,000
Hafanfach is a traditionally built bungalow, with brick plinth, under a tiled roof. The dwelling benefits from uPVC fasc...
Blaendyffryn Cottage, Llandyfriog
2 Bedroom Cottage | Offers in region of £198,000
BRIEF DESCRIPTION Blaendyffryn Cottage is a traditionally built detached cottage under a tiled roof together with a base...
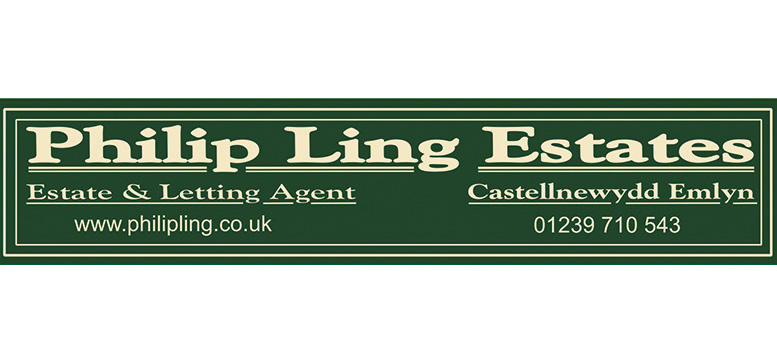
Philip Ling Estates (Newcastle Emlyn)
Newcastle Emlyn, Carmarthenshire, SA38 9AP
How much is your home worth?
Use our short form to request a valuation of your property.
Request a Valuation
