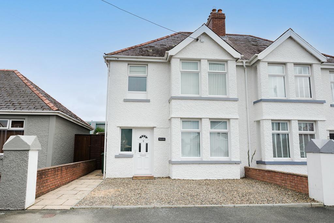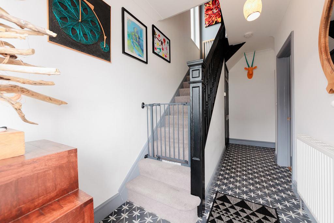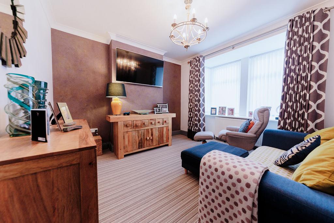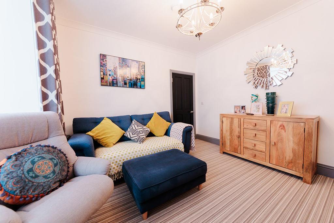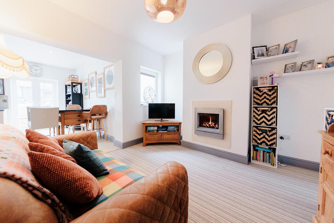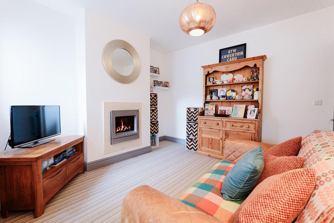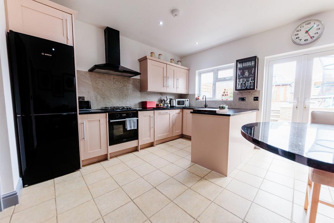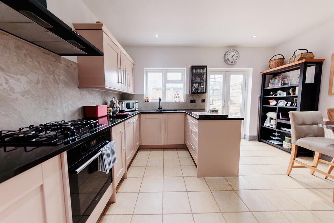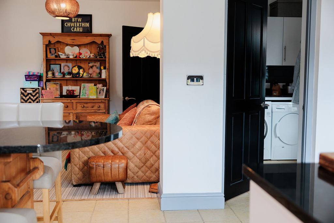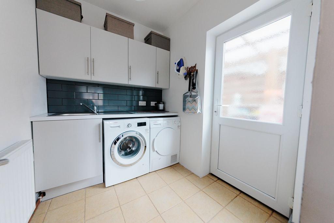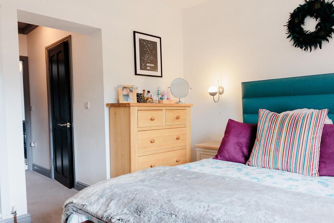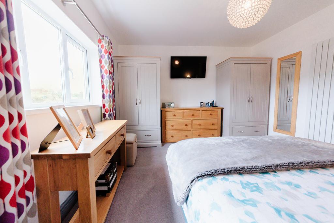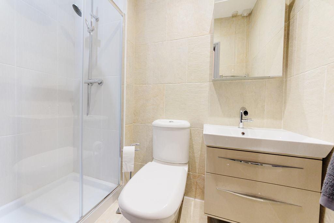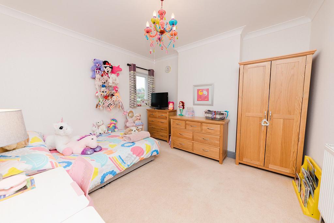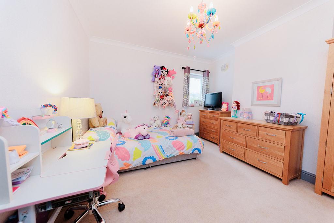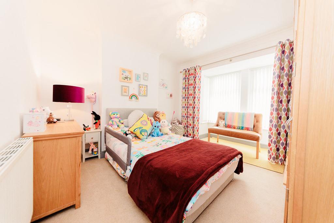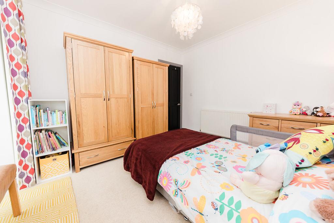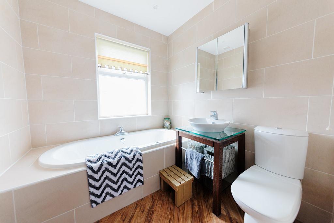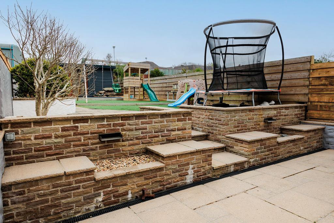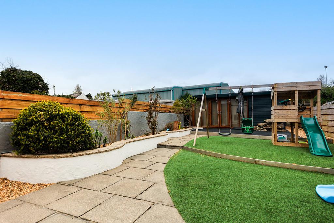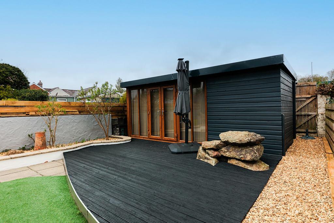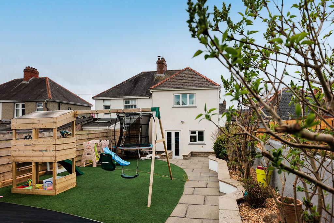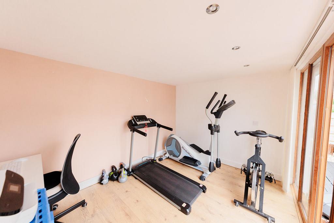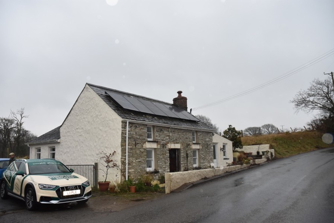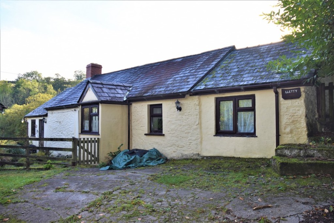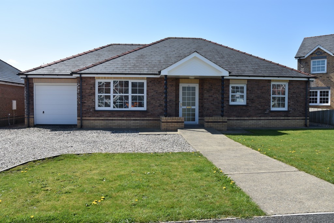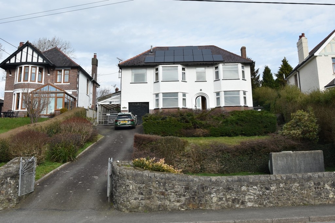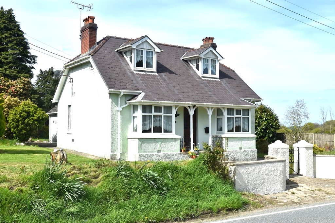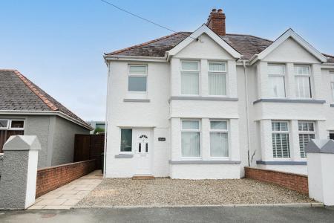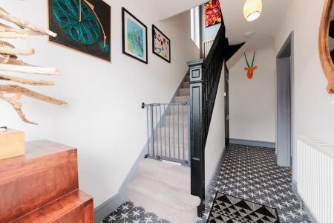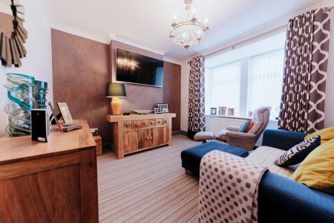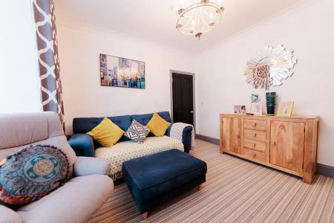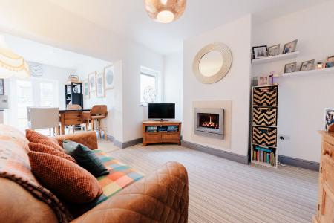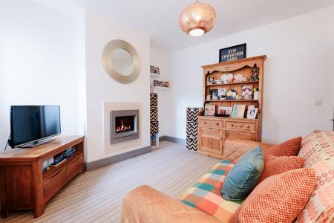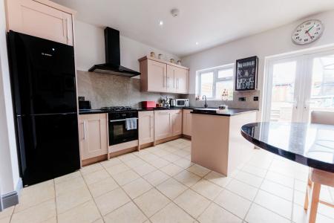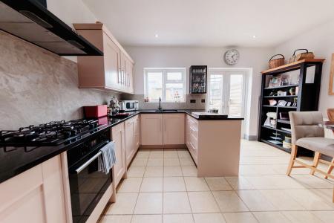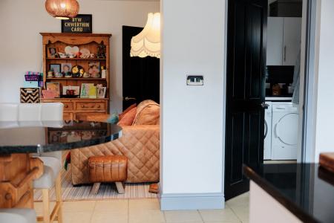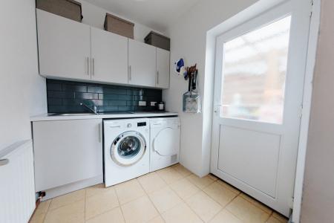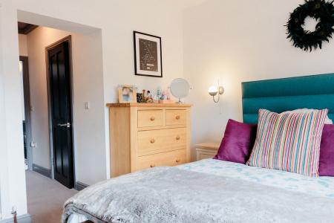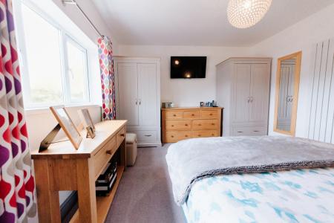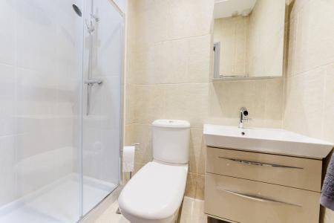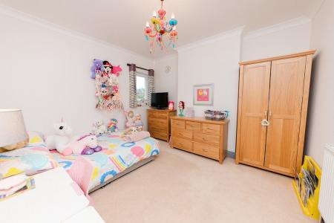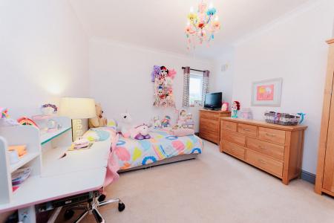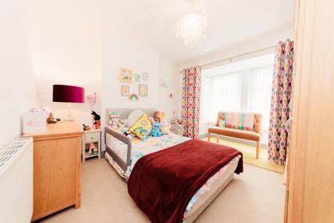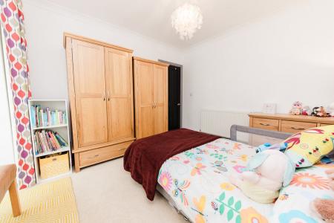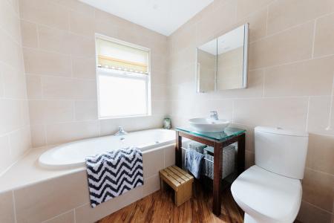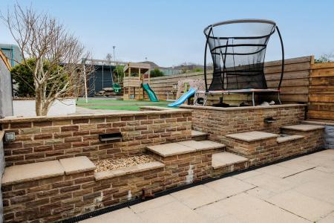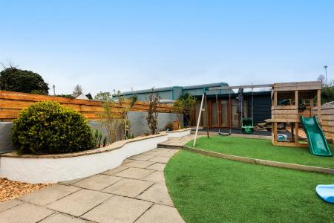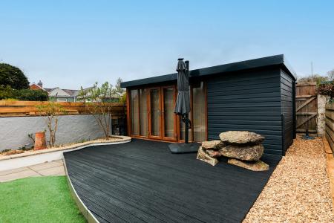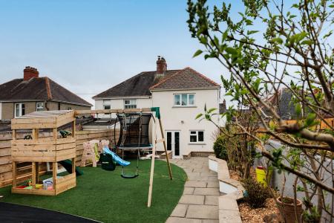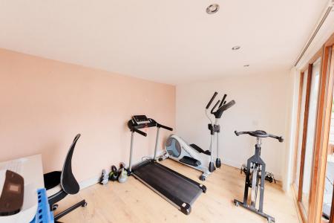- TRADITIONAL BAY FRONTED FAMILY HOME
- RECENTLY SYMPATHETICALLY MODERNISED
- THREE DOUBLE BEDROOMS
- EN-SUITE SHOWER ROOM
- TWO RECEPTION ROOMS
- FAMILY BATHROOM
- PARKING
- HOME OFFICE
- CLOSE TO AMENITIES
3 Bedroom Semi-Detached House for sale in Cardigan
BRIEF DESCRIPTION
Bryncerdd is a traditionally built, semi-detached, bay-fronted, three double bedroom family home under a hipped slate roof with a later, double, extension to the rear. Access from the minor roadway is via a dropped curb and onto the gravelled driveway, offering easy parking for two large vehicles. The properties current owners have sympathetically modernised and updated this well-proportioned and well-presented family home, which offers a modern touch on period features and well-appointed accommodation throughout. Bryncerdd benefits from uPVC Double glazing and weather goods for ease of maintenance. The early viewing of this wonderful family home is highly recommended.
LOCATION & AMENITIES
Located on the highly desirable, and conveniently situated, Ffeidrhenfordd, which is within easy walking distance of the centre of the thriving Teifi Valley market town of Cardigan. Cardigan, which placed third in Time Out’s Best Places to Visit in the UK in 2023, hosts a good range of local facilities & amenities including a full range of traditional owner operated shops, banks, a post office, infant, junior and secondary schools, a further education centre, an Integrated Care Centre, excellent leisure facilities, public houses & a number of award-winning eateries. Cardigan is on the local bus route making the larger administrative town of Carmarthen and the coastal town of Aberystwyth easily accessible. No directions are given in this portfolio as viewers are accompanied.
MEASUREMENTS, CAPACITIES & APPLIANCES
The measurements in this brochure are for rough guidance only; accurate measurements have not been taken. Philip Ling Estates have not formally verified any appliances, which are included in the asking price. Therefore, it is advised that the prospective client prior to purchase validates such information.
ACCOMMODATION
The accommodation (with approximate measurements) comprises:
ENTRANCE
14’ 9” x 5’9”. Via half glazed uPVC door with a half-light through to main hallway. Stairs accessing the first-floor accommodation and doorways to ground floor accommodation. Feature tiled floor in a period style. Thermostatically controlled radiator. Large ‘cwtsh dan star’ understairs cupboard.
RECEPTION ROOM 1
12’6” x 12’1” max. Large bay window overlooking the front of the property. Feature micro-cemented chimney breast wall. Elevated television point. Telephone point. Thermostatically controlled radiator. Carpeted.
RECEPTION ROOM 2
12’2” x 11’5” max. Window overlooking the rear of the property. Feature gas fireplace with marble surround. Open access to kitchen/dining room. Television point. Telephone point. Thermostatically controlled radiator. Carpeted.
KITCHEN/DINING
13’8” x 12’2”. Patio doors and large window overlooking the rear garden. A modern range of painted wall and base units. Granite work surfaces with matching dining/breakfast bar. Twin bowl undermount sink with ‘monobloc’ style tap. Four burner inset gas hob with extractor above and built under electric fan assisted oven. Micro-cemented splashbacks. Housing for free standing fridge freezer. Door through to utility area. Tiled floor
UTILITY AREA
7’2 × 6’. Modern range of wall and base units. Single bowl, single drainer stainless steel sing with mixer tap. Plumbing for washing machine and space for tumble dryer. Door to the side accessing covered storage area, and further accessing the rear garden and side pedestrian access. Tiled splashbacks. Tiled floor.
FIRST FLOOR
MASTER BEDROOM
13’7” x 12’3”. Accessed via private corridor off the main first floor landing. Window overlooking the rear of the property. Designer thermostatically controlled radiator. wall lights and central feature light. Television point. Carpeted.
EN SUITE
7’4” x 3’7” max. Walk in shower cubicle with thermostatically controlled shower and deluge head. Close coupled W.C. Modern-style wash basin with vanity unit below. Mirrored medicine cabinet. Heated towel rail. Fully tiled.
BEDROOM 2
11’3” x 11’2” max. Window overlooking the rear of the property. Thermostatically controlled radiator. Carpeted.
BEDROOM 3
13’ x 11’2”. Large bay window overlooking the front of the property Allowing for a very light and airy room. Thermostatically controlled radiator. television & telephone points. Carpeted.
FAMILY BATHROOM
7’2” x 6’8”. Window overlooking the front of the property. Large spa bath with mixer tap. Modern sink with designer, glass topped, nightstand with towel storage beneath and illuminated, mirrored, medicine cabinet above. Close coupled W.C. Fully tiled walls and LVT flooring. Thermostatically controlled towel radiator
EXTERIOR
Accessed via side storage area and double patio doors from the kitchen. Lower paved patio area allowing for excellent entertainment space and access around to covered storage area, access to the front and door through to utility room. Steps leading to further small patio area and artificially grassed children’s play area with ample, low-maintenance and safe space for younger family members. Slabbed pathway leading to useable decked area and further on to timber-built summer house/home office, which benefits from power and lighting. Gated entrance to the rear
SERVICES
Mains Electricity, Water, Drainage and Gas.
VIEWING
By appointment, via sole agents, Philip Ling Estates.
Property Ref: 123456_20523133_14415429
Similar Properties
3 Bedroom Detached House | Offers in region of £285,000
Pen y Bont is a stone-built character property under a tiled roof with a later side extension together with an attached...
3 Bedroom Detached Bungalow | Offers in region of £285,000
Trem y Cwm is an immaculately presented traditionally built three-bedroom bungalow under a tiled roof. Access from the r...
3 Bedroom Cottage | £285,000
Lletty is a traditional stone-built cottage with a later block-built extension to one side, all under a slate roof. The...
3 Bedroom Detached Bungalow | Offers in region of £290,000
No 54 Parc Yr Ynn is a traditionally brick & block built detached family residence offering well-appointed and spacious...
4 Bedroom Detached House | £295,000
BRIEF DESCRIPTION Elmgrove is a traditionally built, four-bedroom property under a slate roof. Access from the main road...
3 Bedroom Bungalow | Offers in region of £295,000
BRIEF DESCRIPTION Euron is a traditionally built dormer style cottage under a hip slate roof with a later extension to t...
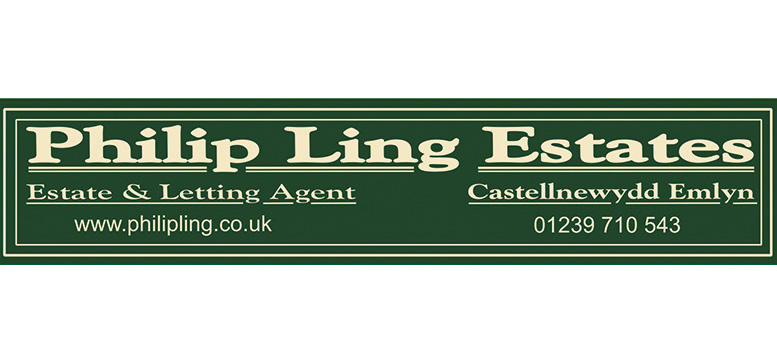
Philip Ling Estates (Newcastle Emlyn)
Newcastle Emlyn, Carmarthenshire, SA38 9AP
How much is your home worth?
Use our short form to request a valuation of your property.
Request a Valuation
