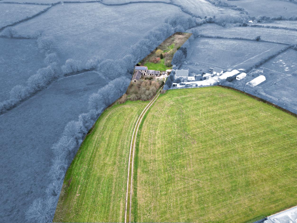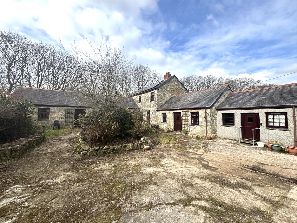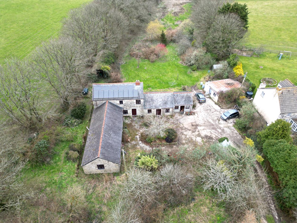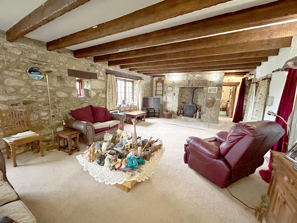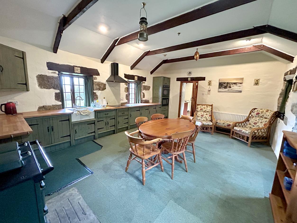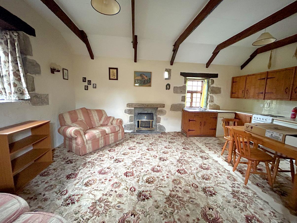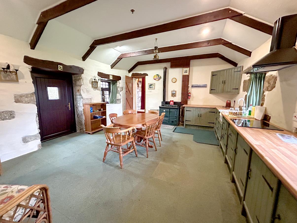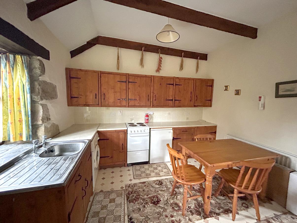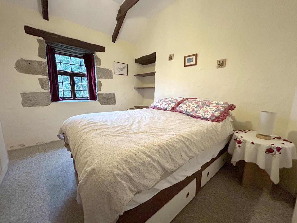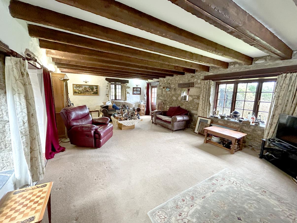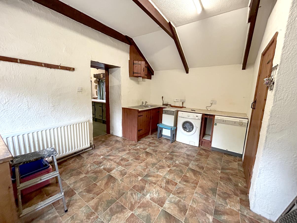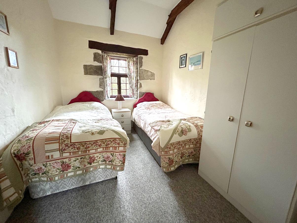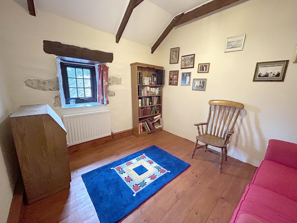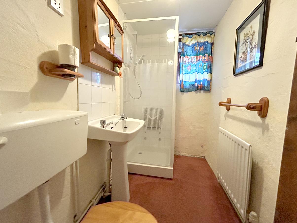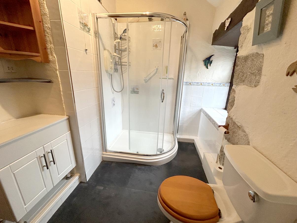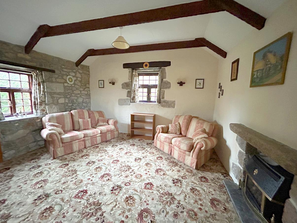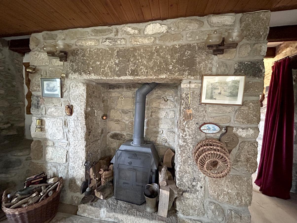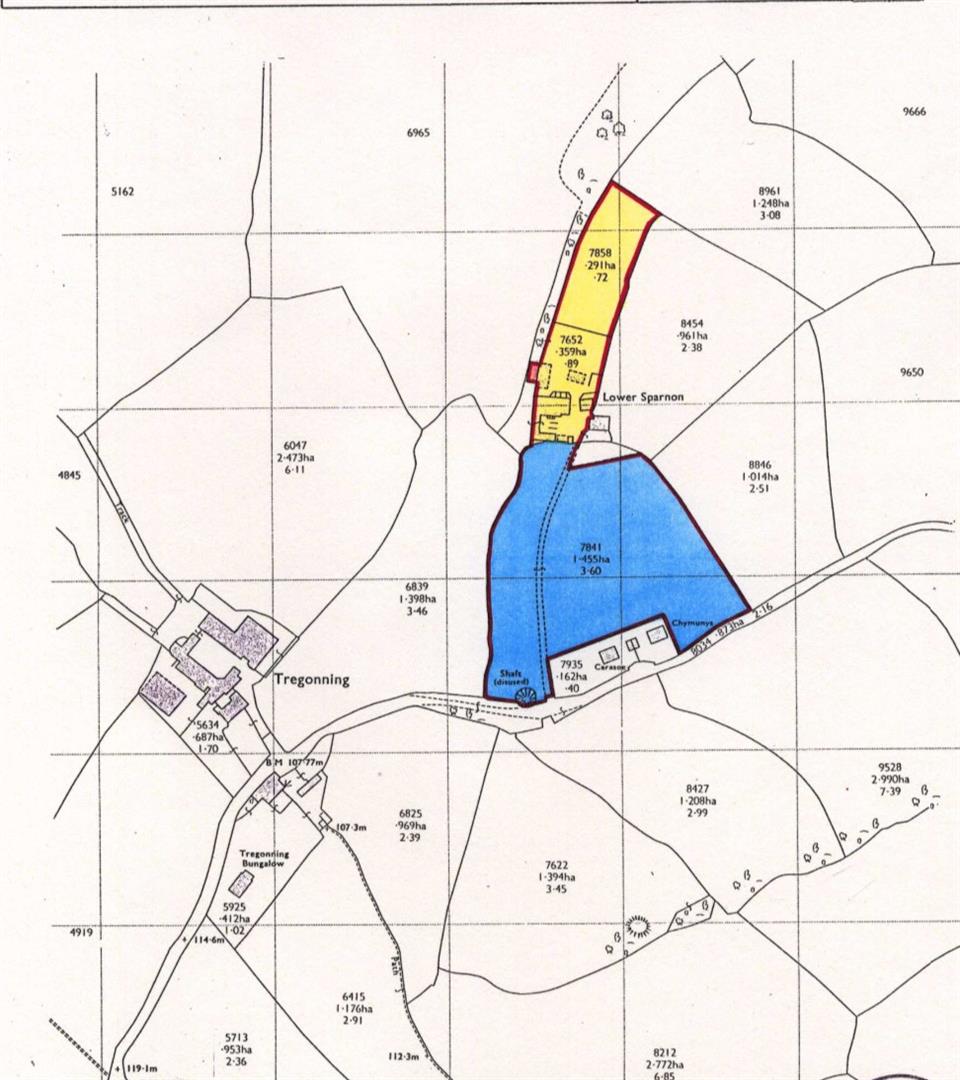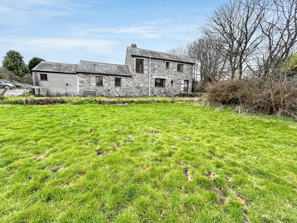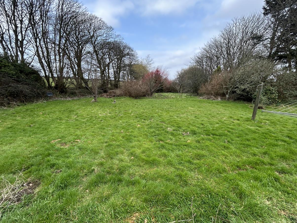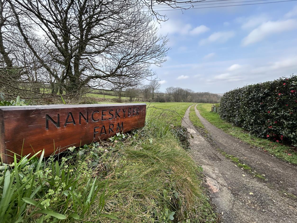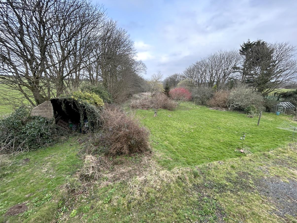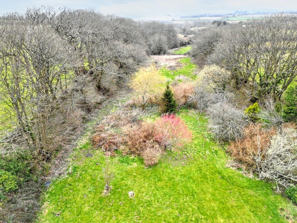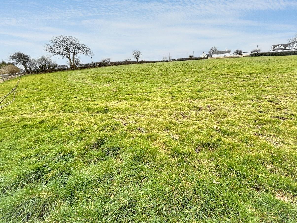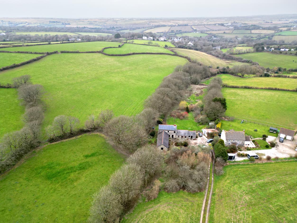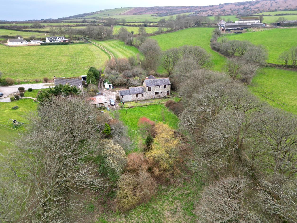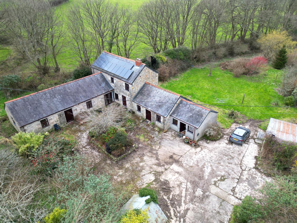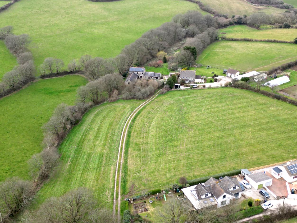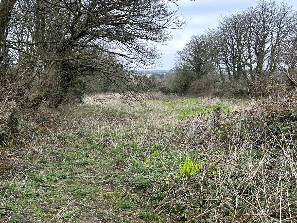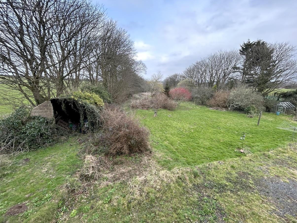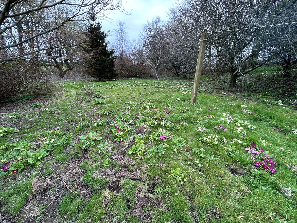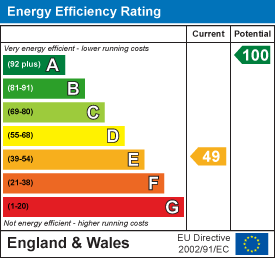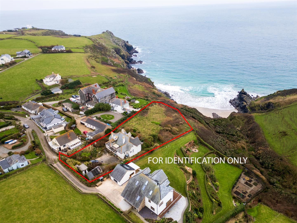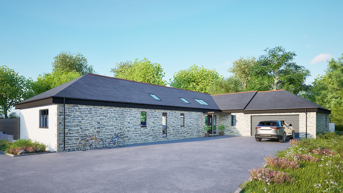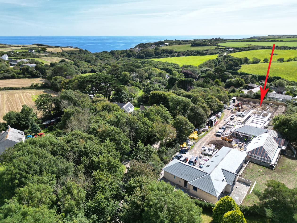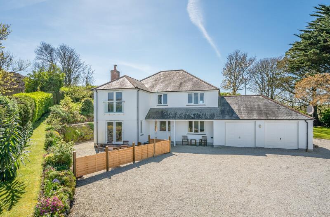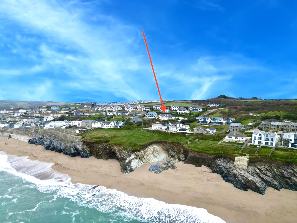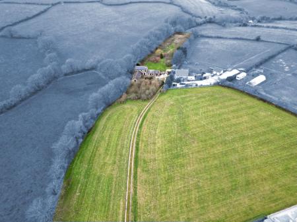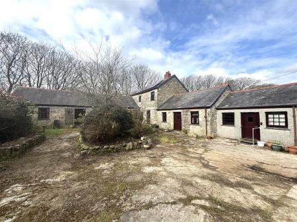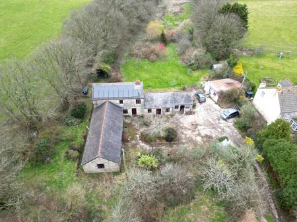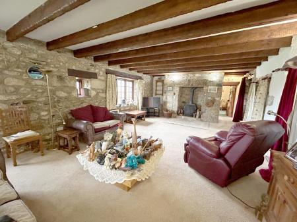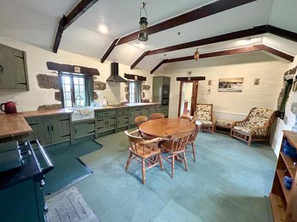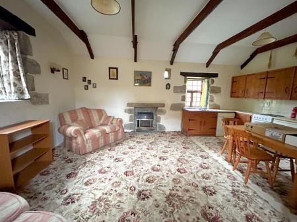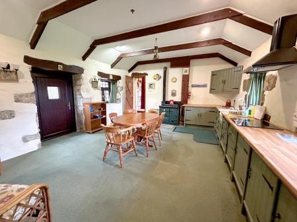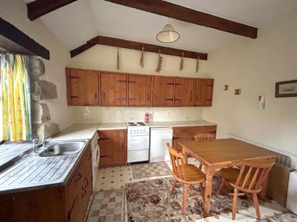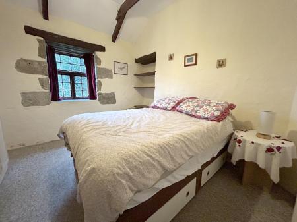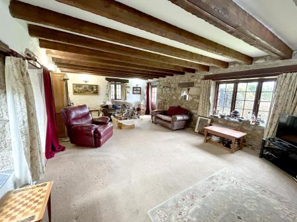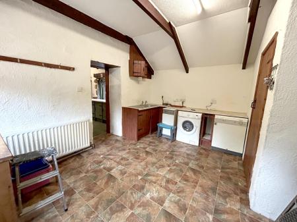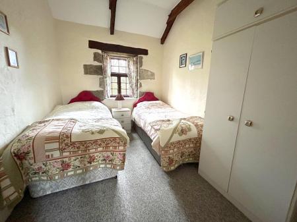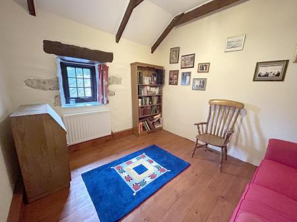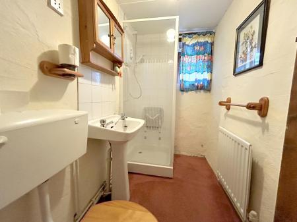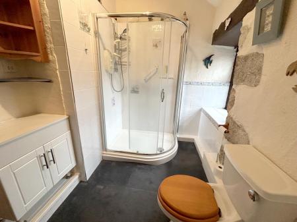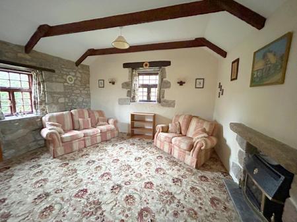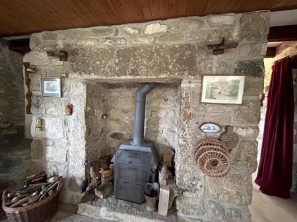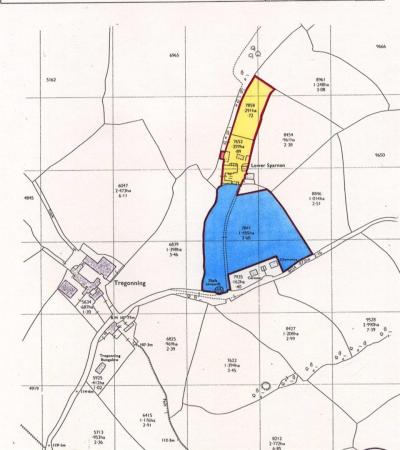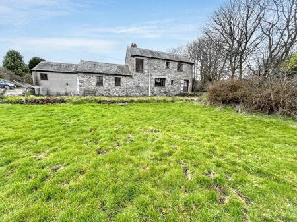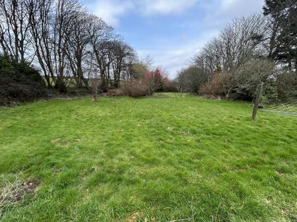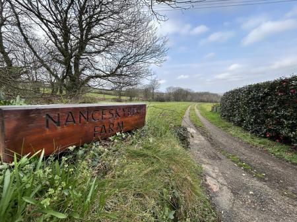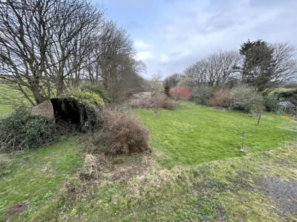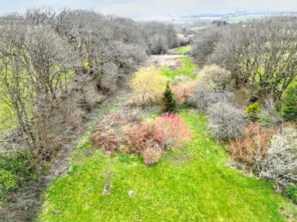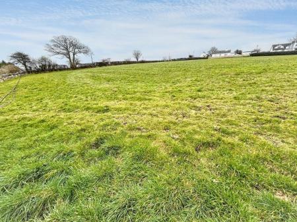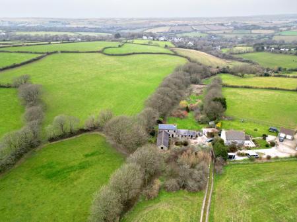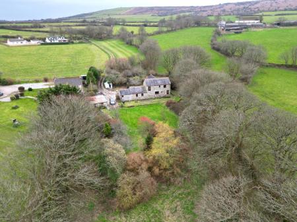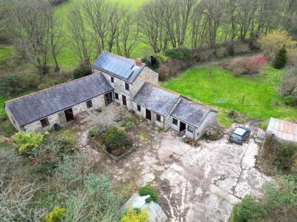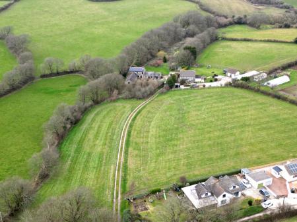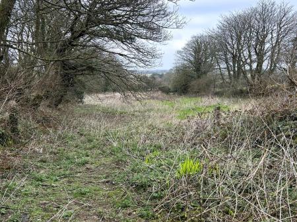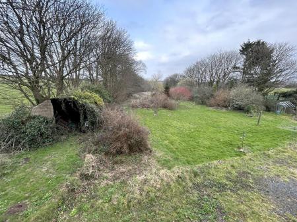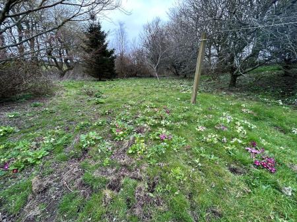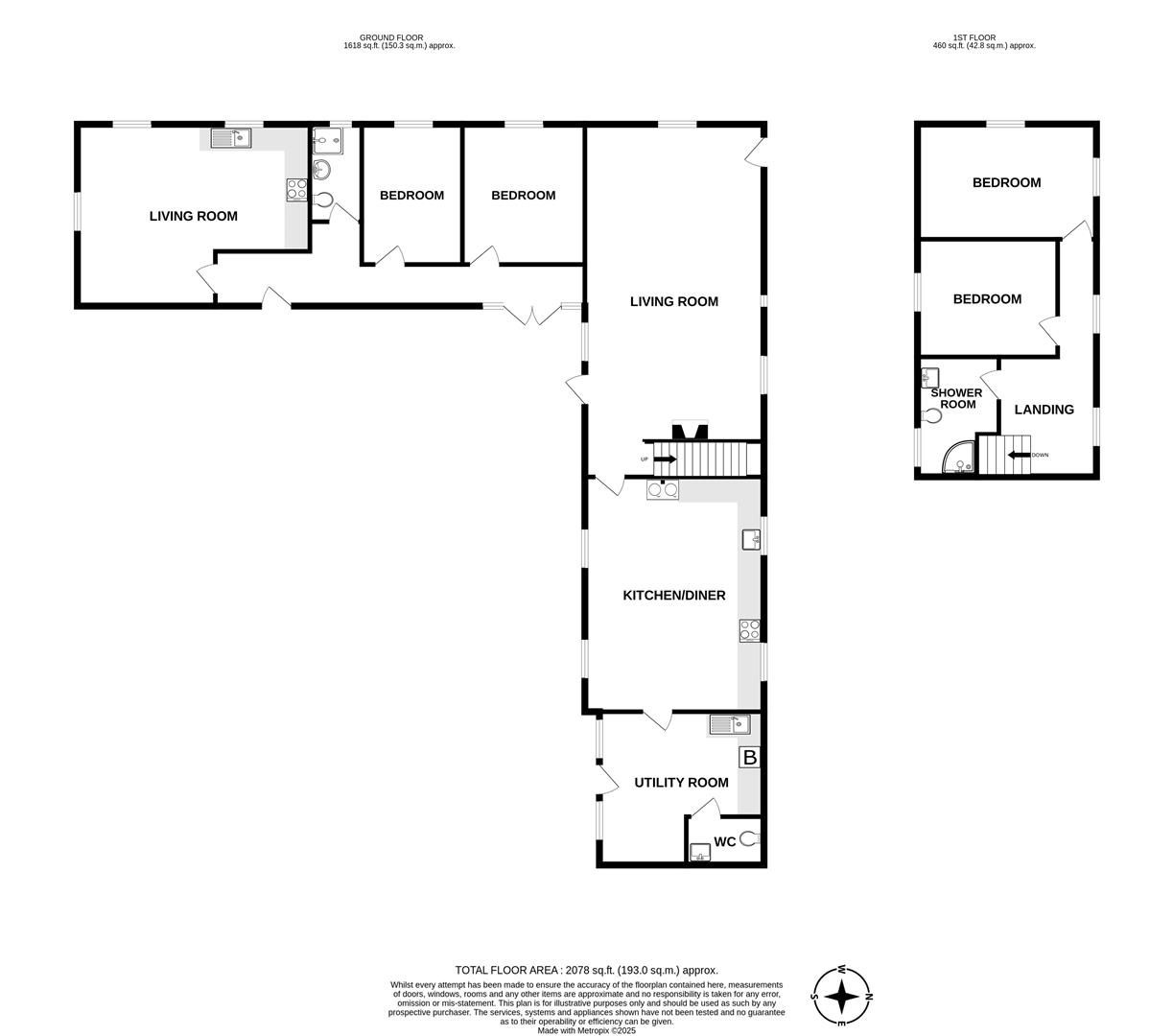- NESTILED IN A TRANQUIL RURAL SETTING
- THE PROPERTY COMPRISES A SPACIOUS TWO-BEDROOM FARMHOUSE
- ATTACHED SELF-CONTAINED TWO BEDROOM BARN
- APPROXIMATELY THREE ACRES OF PRIVATE LAND
- PRETTY COUNTRY GARDEN AND A GENEROUS MEADOW
- CHARACTERFUL FARMHOUSE STYLE KITCHEN COMPLETE WITH A RAYBURN
- LARGE LOUNGE, WTH ITS COSY LOG BURNER
- FREEHOLD
- COUNCIL TAX BAND - FARMHOUSE C AND BARN A
- EPC MAIN HOUSE 49 - E ANNEX -54 - E
4 Bedroom Country House for sale in Carleen
Nestled in a tranquil rural setting, this exceptional property offers a rare opportunity to enjoy countryside living without isolation. Conveniently located with easy access to large towns and both the north and south coasts, it provides the perfect balance of tranquility and connectivity.
The property comprises a spacious two-bedroom farmhouse and an attached self-contained two-bedroom barn, offering incredible flexibility. The barn is connected to the main house, making it ideal for multi-generational living or as an income-generating opportunity or could be re-configured to provide one large family home (subject to any necessary consents).
The entire property sits within approximately three acres of private land, featuring a pretty country garden and a generous meadow which would be perfect for equestrians.
The farmhouse boasts a large practical utility and boot room, a cloakroom, and a characterful farmhouse-style kitchen complete with a Rayburn. The large lounge, with its cosy log burner, creates a warm and inviting atmosphere. Upstairs, there are two well-proportioned double bedrooms and a shower room.
The single-storey barn provides a triple aspect open-plan living space with a kitchen, dining area, and sitting area, along with two double bedrooms and a shower room.
A substantial outbuilding offers additional versatility, whether for storage or as a workshop. This is a truly special home in an idyllic location, offering endless possibilities for those seeking a peaceful retreat, a family home with flexible living arrangements, or a property with income potential it has so much to offer and must be viewed to fully appreciate.
Location - Enjoying a tucked away location accessed by a private driveway, this property is nestled within the heart of the beautiful Cornish Countryside near to the iconic Tregonning hill, the highest summit in the area offering stunning views of Mounts Bay and a World Heritage site with much interest and history to offer. Also nearby is the National Trust owned Godolphin House Estate and Godolphin Woods both offering plenty of opportunity for countryside walks with fabulous views. Carleen itself enjoys an active local community with many activities on offer at the Village Hall and offers easy access to nearby major towns such as Helston, Penzance and Hayle as well as connectivity to the A30. Both the North and South Coast can be accessed by car with a choice of stunning beaches including Praa Sands, Kenneggy Cove and Prussia Cove all within a short drive.
The nearby market town of Helston is famed for it's historic Flora Day celebrations on the 8th of May when the town is bedecked with greenery, bluebells and gorse and throughout the day dancers weave in and out of shops, houses and gardens following the Helston Town Band playing the famous Flora Dance and ushering in the Summer.
The surrounding nearby areas boast many Primary Schools with the nearest Secondary Schools being in Helston and Mullion. Helston also enjoys a leisure centre with a swimming pool and large gym and many amenity areas including the Coronation Boating Lake and the beautiful National Trust Penrose Estate offering a host of woodland walks. Helston is regarded as the gateway to the stunning Lizard Peninsula. The property is within a 10 minute drive of the thriving harbour and coastline at Porthleven offering an array of shops and good quality restaurants as well as world class surf.
The Accommodation Comprises (All Dimensions Approx -
Farmhouse -
Door To -
Utility Room/Boot Room - 11.89m (max) x 3.96m (39' (max) x 13') - A spacious and practical room, fitted with base units with work surfaces over, with stainless steel sink and drainer. Free standing Worcester Danesmoor 20/25 oil fire boiler. Two windows to the front, radiator, door to kitchen and door to cloakroom.
Cloakroom - 1.91m x 0.99m (6'3" x 3'3") - With a low level w.c., wall mounted wash hand basin, radiator and window to the rear.
Kitchen/Breakfast Room - 6.10m x 4.62m (20' x 15'2") - A fabulous farmhouse style kitchen fitted with a range of rustic style units with butler style sink and worksurfaces. Creda integrated oven, ceramic hob, radiator, two windows to the rear overlooking the garden and two windows to the front overlooking the courtyard and door to front accessing the courtyard. Door to inner hallway.
Inner Hallway - With stairs to the first floor and opening to lounge.
Lounge - 7.21m x 4.75m (23'8" x 15'7") - A spacious and characterful triple aspect room offering plenty of space in which to relax or entertain. With radiator, two windows to the rear overlooking the garden. A window to the side and a window to the front. A door to the front courtyard and a door to the rear garden. Feature exposed stonework, a log burner which is set on a stone hearth, with a stone surround and feature beams. Connecting door to the annexe.
First Floor Landing - With exposed floorboards, a window to the rear overlooking the garden and doors to various rooms.
Bedroom One - 4.62m x 2.92m (15'2" x 9'7") - A dual aspect room with windows to the side and rear which overlook the garden and offer countryside views. Exposed floorboards and radiator.
Bedoom Two - 3.58m x 3.05m (11'9" x 10') - With exposed floorboards, radiator and a window to the front.
Lobby Area - With large airing cupboard housing the immersion and offering slated shelved storage and a door to:
Shower Room - 2.84m x 2.06m (9'4" x 6'9") - With a tiled cubicle housing Myra sport electric shower, wash hand basin in vanity unit and a low level w.c. A radiator and a window to the front.
The Barn - A door to the hallway with a radiator. Double doors to the front to the courtyard and a window to the front. Exposed stonework and doors to various rooms.
Open Plan Living Space - 5.94m x 4.62m (19'6" x 15'2") - A triple aspect open plan living space featuring a kitchen area which is fitted with base and wall units with work surfaces over. Space and point for electric oven, a space and point for an undercounter fridge and space and plumbing for a washing machine. A stainless steel sink and drainer with space for a dining table and open plan to the living area with a coal effect LPG gas fire. Exposed beams and windows to the front, side and rear. A radiator and feature stonework to one wall.
Bedroom One - 3.43m x 3.12m (11'3" x 10'3") - With a radiator, a window to the rear, recess with shelves and exposed beams.
Bedroom Two - 3.66m x 2.57m (12' x 8'5") - With a window to the rear, radiator and exposed beams.
Lobby Area - Offering a useful storage space for coats and shoes with a door to the shower room.
Shower Room - 2.34m x 1.30m (7'8" x 4'3") - With a tiled cubicle housing a Mira Jump electric shower room, pedestal wash hand basin, low level w.c., radiator and window to the rear.
Outside - The outside space is a huge asset to the property, it sits in extensive grounds including gardens and a meadow of approximately three acres. Approach the property via the private driveway which takes you through the meadow, arrive in the courtyard with plenty of off road parking and a large outbuilding with power light and water as well as a smaller outhouse housing the pump system for the private water supply.
The gardens lie to the rear of the property and offer endless potential for keen gardeners and a peaceful space in which to relax and enjoy nature. They are mainly laid to lawn with a profusion of natural wildflowers including primroses, mature trees and shrubs and a greenhouse with a further garden area beyond and to the side and a Nissan hut currently being used for wood storage.
Services - Mains electricity, private drainage and private water. Oil fired central heating.
Directions - From Helston take the A394 towards Penzance. Drive up the hill and at the top turn right by Chris Nicholls Motors towards Hayle on the B3302. Continue for approximately half-a-mile before turning left towards Carleen and Godolphin. Drive for approximately 1 mile to Carleen. Pass the red post box by the bus shelter, ignore the turning to the right towards Polladras, continue out of the village and about 300 yards after the No Restriction Speed Limit sign, at the next junction (being a sharp left-hand turn towards Breage), turn left into the No Through Road continue down this road until you see the turning for Nanceskyber Farm on your right hand side. Take this turning proceeding down the private driveway through the meadow to the property itself.
Viewing - To view this property, or any other property we are offering for sale, please call the number on the reverse of the details.
Council Tax - The Farmhouse - Band C. The Barn - Band A.
Agents Note - The property is being sold to close an estate. The executor is a solicitor who has no personal knowledge of the property. Buyers must rely on their own enquiries.
Mobile And Broadband - To check the broadband coverage for this property please visit -
https://www.openreach.com/fibre-broadband
To check the mobile phone coverage please visit -
https://checker.ofcom.org.uk/
Anti-Money Laundering - We are required by law to ask all purchasers for verified ID prior to instructing a sale
Proof Of Finance - Purchasers - Prior to agreeing a sale, we will require proof of financial ability to purchase which will include an agreement in principle for a mortgage and/or proof of cash funds.
Date Details Prepared. - 12th March 2025
Property Ref: 453323_33759894
Similar Properties
6 Bedroom Country House | Guide Price £850,000
Coastal Gem with Unrivaled PotentialNestled on an expansive plot approaching an acre, this extraordinary property offers...
4 Bedroom Detached Bungalow | Guide Price £825,000
Currently under construction by a well regarded Cornish developer, an opportunity to purchase a four bedroom, detached b...
4 Bedroom Detached Bungalow | Guide Price £825,000
* 2 UNDER OFFER ON THE DEVELOPMENT AND 2 REMAINING *Currently under construction by a well regarded Cornish developer, a...
4 Bedroom Detached House | Guide Price £895,000
An opportunity to purchase a beautifully presented four bedroom, detached coastal residence in the highly regarded Corni...
Loe Bar Road, Porthleven, Helston
3 Bedroom Detached Bungalow | Guide Price £950,000
Situated in an elevated position and enjoying simply stunning sea and coastal views is this well proportioned, three bed...

Christophers Estate Agents Limited (Porthleven)
Fore St, Porthleven, Cornwall, TR13 9HJ
How much is your home worth?
Use our short form to request a valuation of your property.
Request a Valuation
