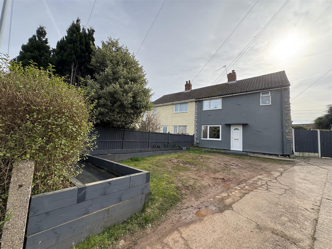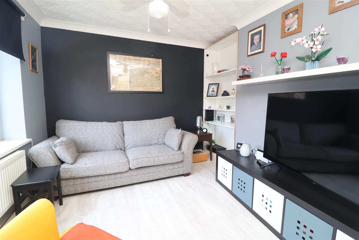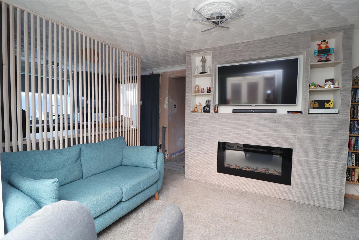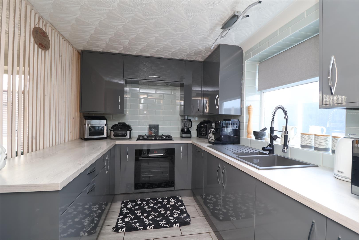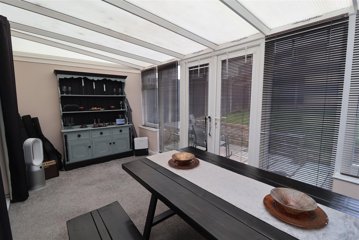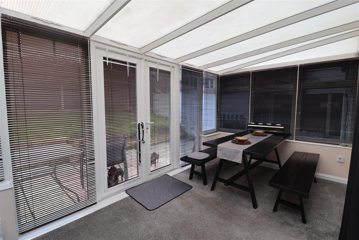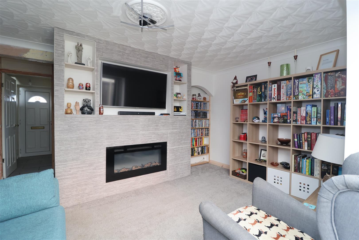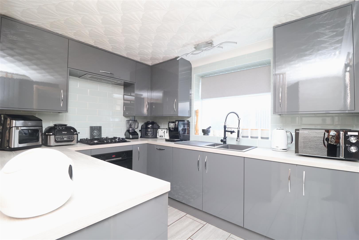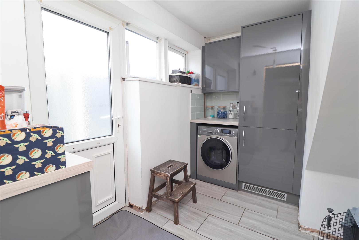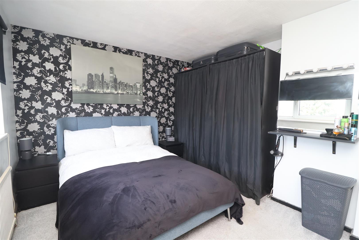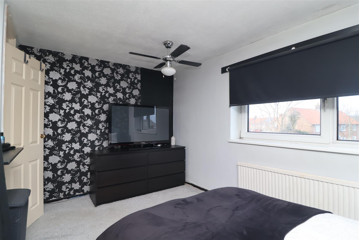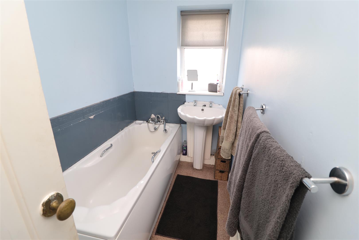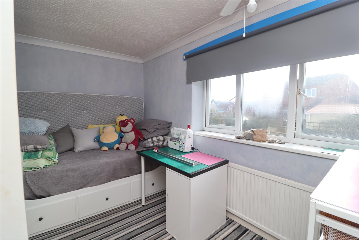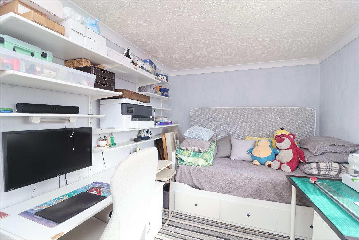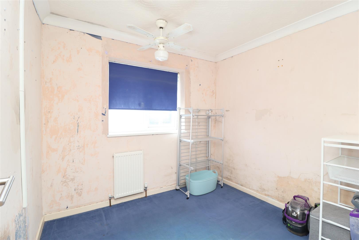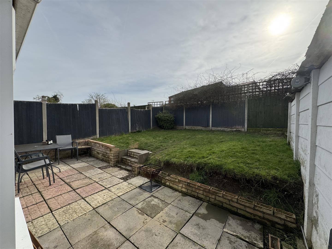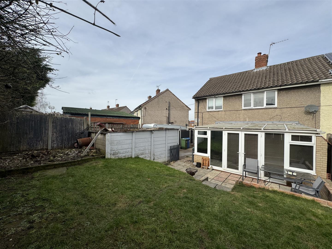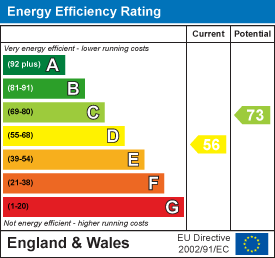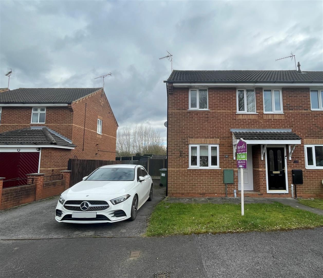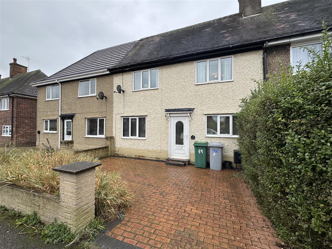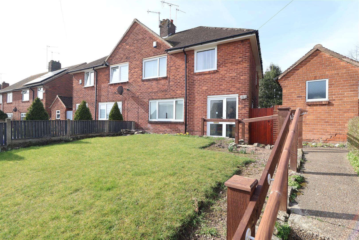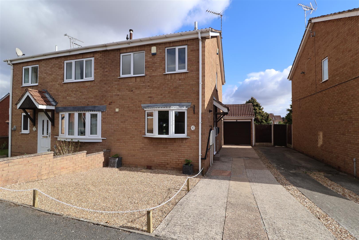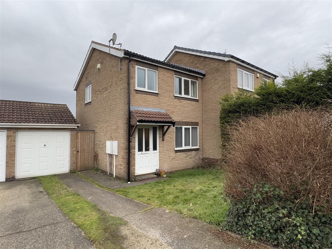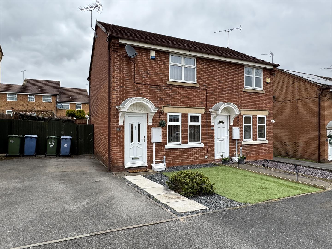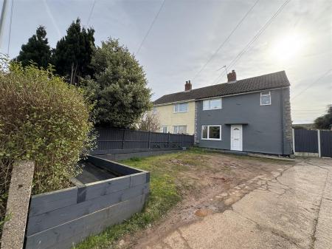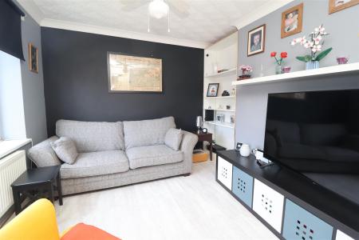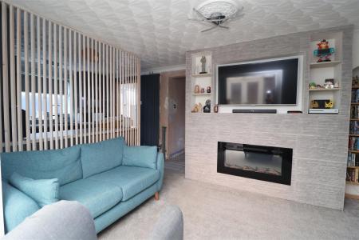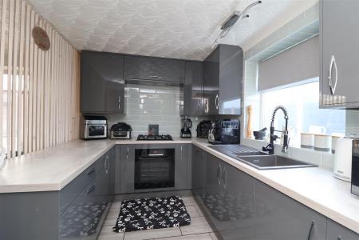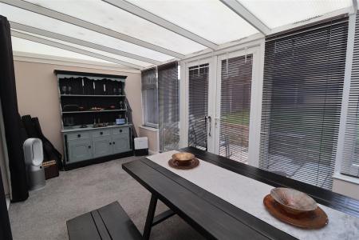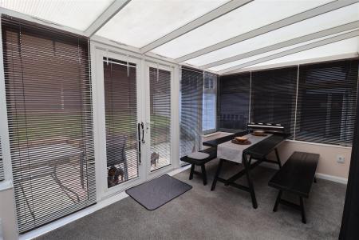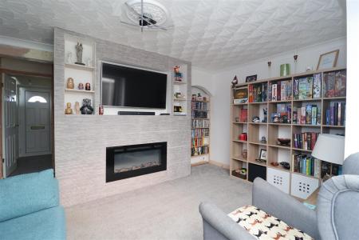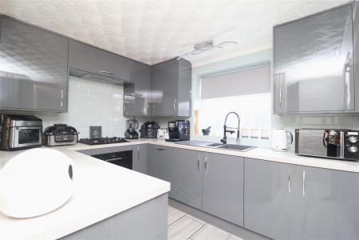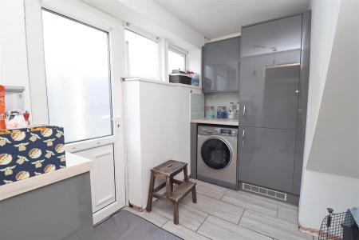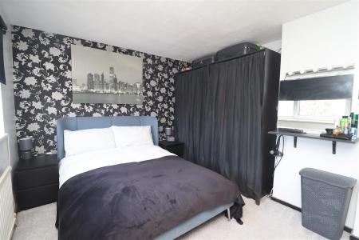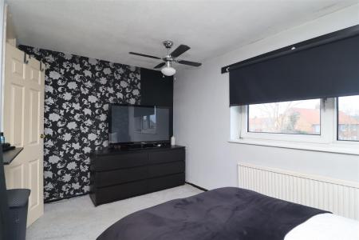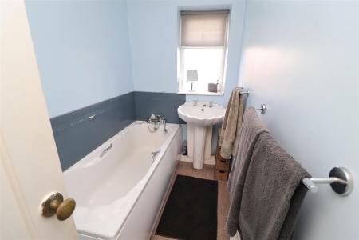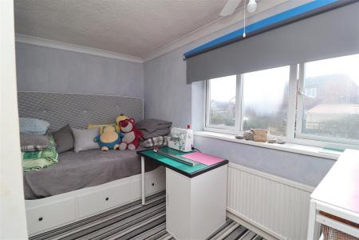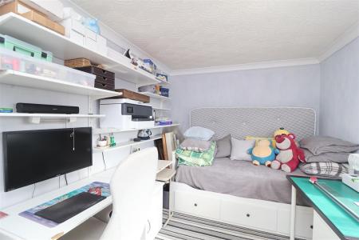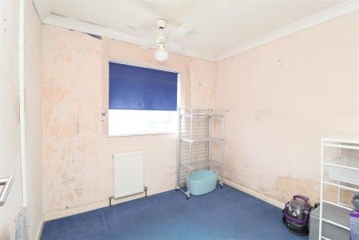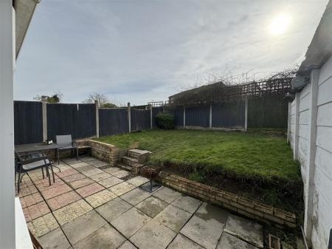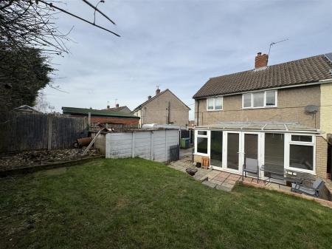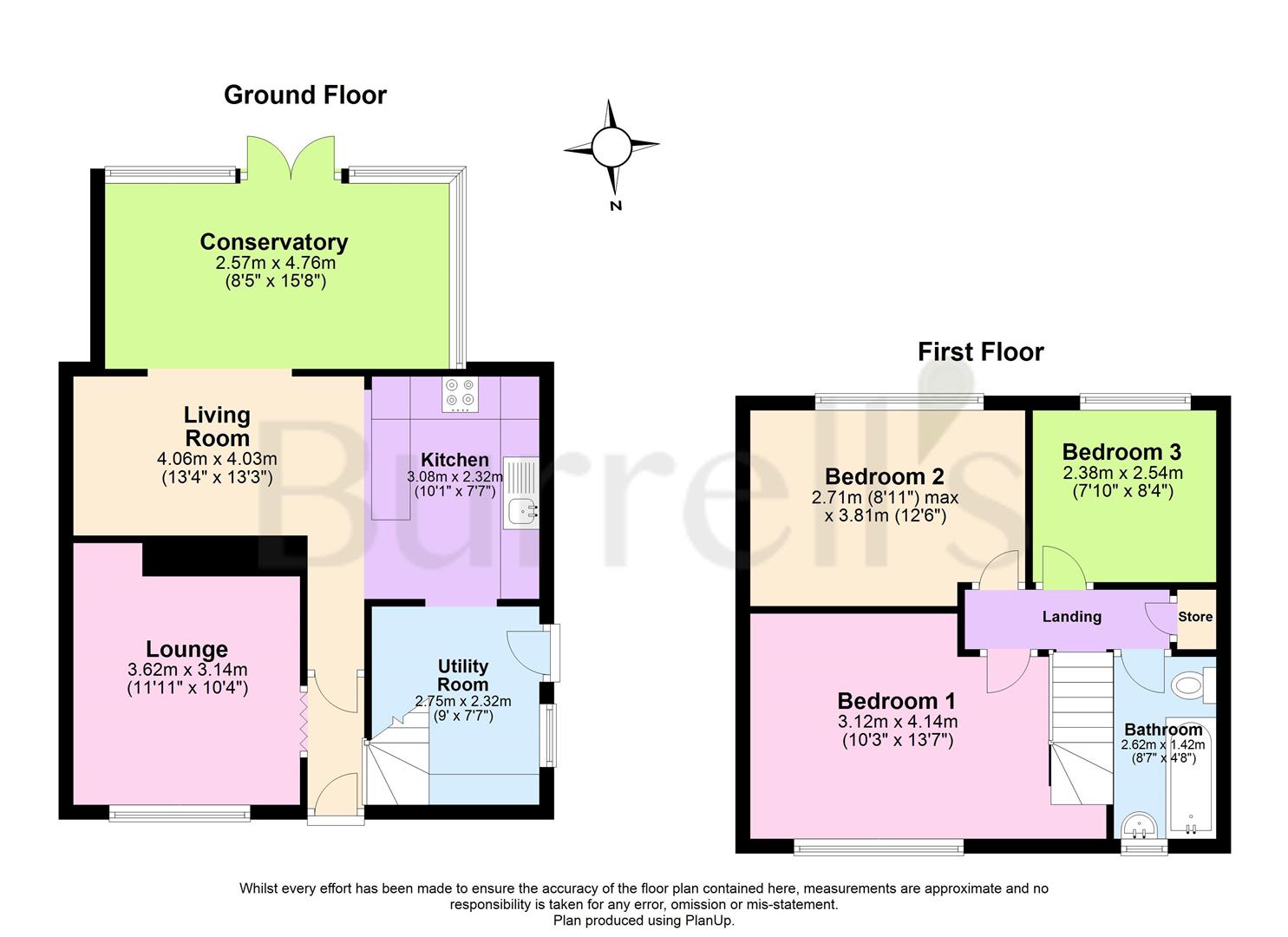- Semi Detached House
- Three Bedrooms
- Recently Fitted Kitchen
- Lean To Conservatory
- Three Reception Rooms
- Off Road Parking
- Upstairs Need Modernisation
- Viewings Advised
3 Bedroom Semi-Detached House for sale in Carlton In Lindrick, Worksop
Burrell's are delighted to present this semi-detached house presents an excellent opportunity for those looking to create their dream home. With three spacious bedrooms, this property is ideal for families or individuals seeking extra space.
The heart of the home features a recently fitted kitchen, which offers a modern touch and is perfect for culinary enthusiasts. The remaining areas of the house are in need of modernisation, allowing you the chance to personalise and enhance the property to your taste. This flexibility provides a unique opportunity to add value and make it truly your own.
Parking is a significant advantage, with space available for up two vehicles, ensuring convenience for residents and guests alike. The location in Carlton-In-Lindrick is particularly appealing, offering a peaceful village atmosphere while still being within easy reach of local amenities and transport links.
This property is a blank canvas, ready for your creative vision. Whether you are a first-time buyer or looking to invest, this semi-detached house on Knaton Road is a promising prospect that should not be overlooked. Embrace the potential and make this house your home.
FLOORPLAN TO FOLLOW:
Ground Floor -
Entrance Hall - Upvc front door leading to the entrance hall, giving access to the front lounge, kitchen and stairs to the first floor.
Front Lounge - Upvc window to the front elevation, with its modern design and practical functionality, the UPVC window enhances both the room's aesthetic and energy efficiency
Rear Lounge - The rear lounge is a charming, open space featuring an archway that leads into a lean-to, adding an element of character and flow to the layout, access to the kitchen, with a decorative panelling divider offering subtle separation between the two areas. The panelling adds a touch of elegance and warmth, enhancing the overall ambiance while maintaining an open and connected feel throughout the living spaces.
Lean To - The lean-to conservatory is a bright and airy space, featuring UPVC windows and doors that provide plenty of natural light. The room offers a seamless connection to the outdoors, with French doors leading directly onto the rear garden.
Kitchen - The recently fitted grey gloss kitchen offers a sleek, modern look with its smooth, reflective finish. The kitchen is complemented by a stylish decorative wood-effect worktop, providing a warm contrast to the contemporary grey tones. Equipped with a fitted oven, gas hob, and extractor, it's perfect for cooking and entertaining. A full-sized larder fridge adds practicality, offering ample storage space for all your essentials.
Utility Room - Access to the side entrance is conveniently provided through a UPVC door, ensuring ease of entry and security. The area is equipped with plumbing for a washing machine, making laundry tasks simple and efficient. Additionally, a small range of matching wall and base units from the kitchen provides extra storage space, maintaining a cohesive look and offering practical solutions for keeping the space tidy and organized.
First Floor -
Master Bedroom - The master bedroom, featuring a UPVC window to the front elevation, is bright and welcoming, offering a peaceful view of the surrounding area. While the room itself has great potential, the upstairs area as a whole is in need of modernisation and some TLC. With a little attention, this space could be transformed into a stylish and comfortable retreat.
Bedroom Two - Bedroom two is a comfortable and cosy space, featuring a UPVC window to the rear elevation. This window allows natural light to flood the room.
Bedroom Three - Bedroom three features a UPVC window to the rear elevation, allowing natural light to brighten the space. While the room has potential, it is in need of decorating to bring it up to its full potential. With a little creativity and a fresh coat of paint, this room could easily become a charming and comfortable area.
Family Bathroom - The bathroom features a classic three-piece suite, including a bath, toilet, and washbasin. An obscure window to the front elevation provides privacy while allowing natural light to brighten the space. However, the bathroom is in need of modernisation, offering an opportunity to update the fixtures and finishings to create a more contemporary and functional space.
Outside -
Rear Garden - The garage to the rear of the property appears to be in need of updating and some repairs, offering potential for improvement. Beyond the garage, a wall rises, leading up to the rear lawn area, providing a nice separation from the rest of the garden. Access to the front of the property is available via a gate.
Front Elevation - The front elevation of the property features a shared driveway, offering convenient access. To the right of the property, the driveway is currently being used for parking two cars, providing off-road parking space. The front is further enhanced by a privacy hedge, offering a sense of seclusion, while raised decking borders add a stylish touch to the outdoor space.
Property Ref: 19248_33712019
Similar Properties
2 Bedroom End of Terrace House | Guide Price £140,000
***GUIDE PRICE £140,000 - £150,000***This well-presented two-bedroom end-terrace home is perfect for first-time buyers,...
Fifth Avenue, Edwinstowe, Mansfield
3 Bedroom Terraced House | Guide Price £140,000
Guide price £140,000 - £150,000Welcome to this charming mid-terrace house located on Fifth Avenue in the picturesque vil...
3 Bedroom Semi-Detached House | Guide Price £140,000
***GUIDE PRICE £140,000 - £150,000***Located in the popular Kilton area, this three-bedroom semi-detached home offers an...
2 Bedroom Semi-Detached House | £155,000
This well-presented 2-bedroom semi-detached property is situated in a popular area, offering easy access to local amenit...
3 Bedroom Semi-Detached House | £160,000
Nestled on the charming Forest Hill Road in Worksop, this delightful semi-detached house presents an excellent opportuni...
Greenfinch Dale, Gateford, Worksop
2 Bedroom Semi-Detached House | Guide Price £160,000
Guide Price £160,000 - £170,000Nestled in the charming area of Greenfinch Dale, Gateford, Worksop, this delightful semi-...

Burrell’s Estate Agents (Worksop)
Worksop, Nottinghamshire, S80 1JA
How much is your home worth?
Use our short form to request a valuation of your property.
Request a Valuation
