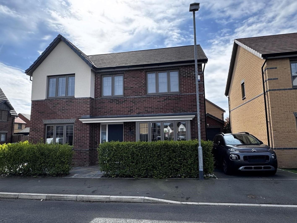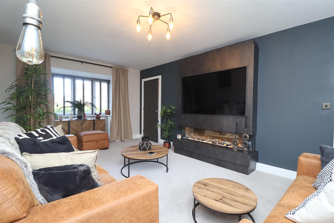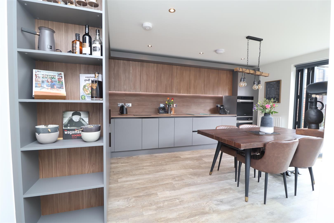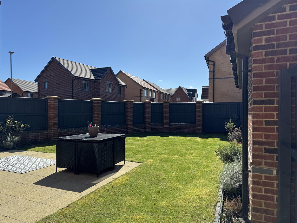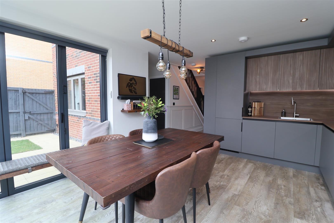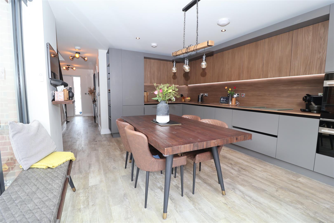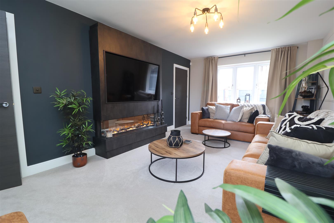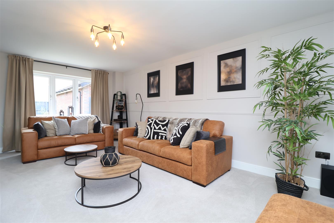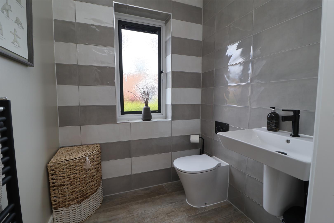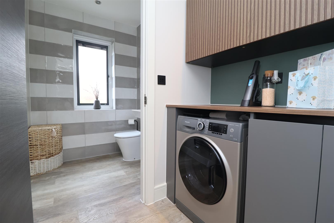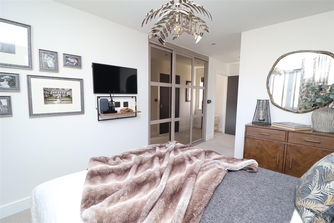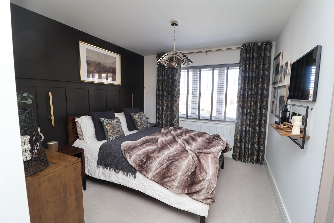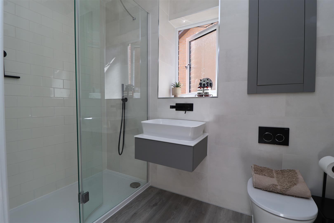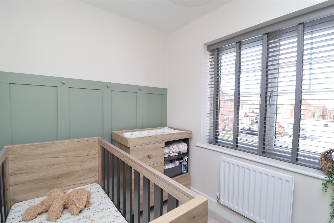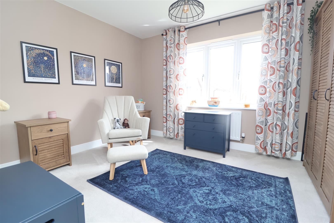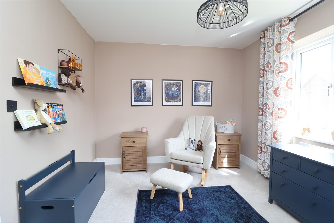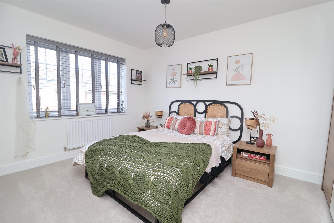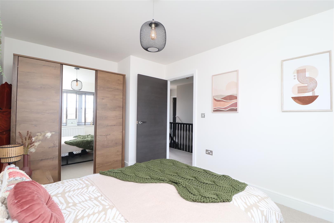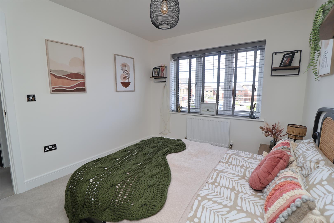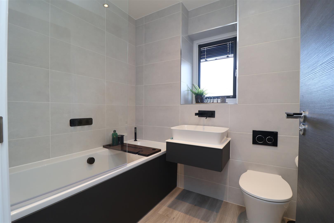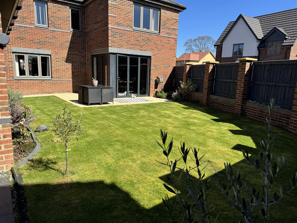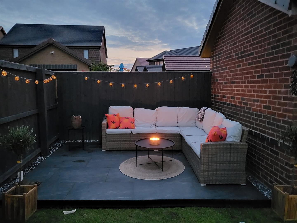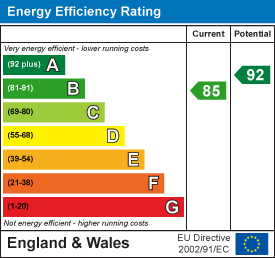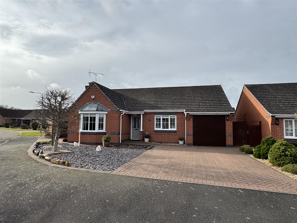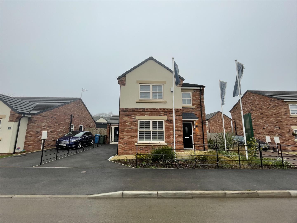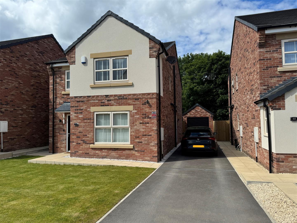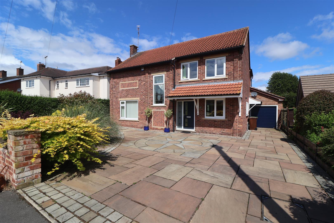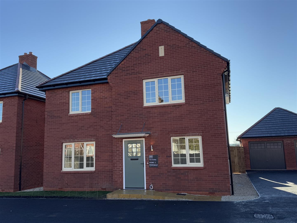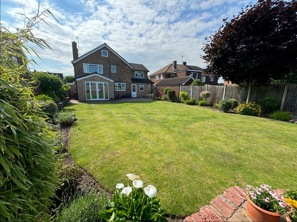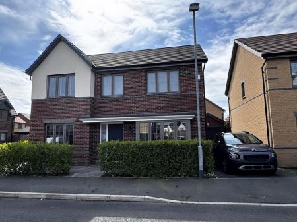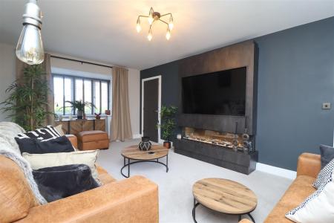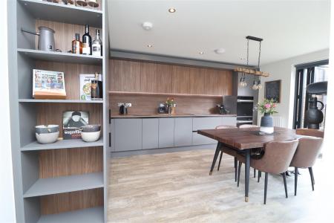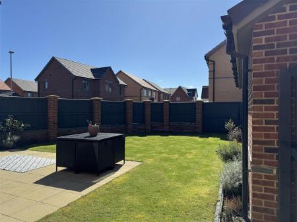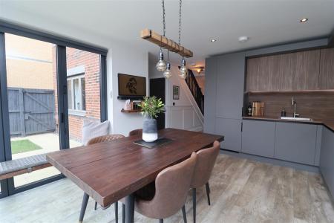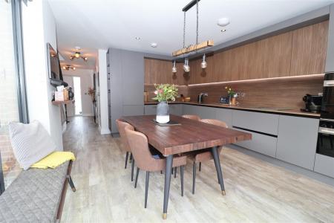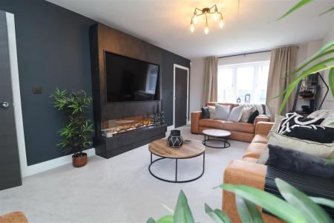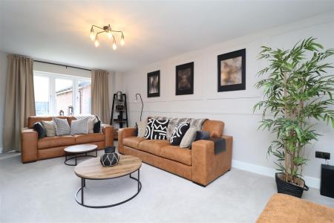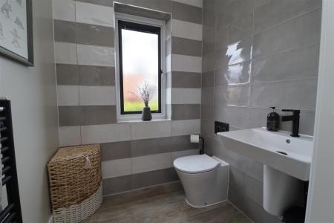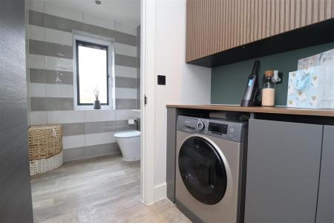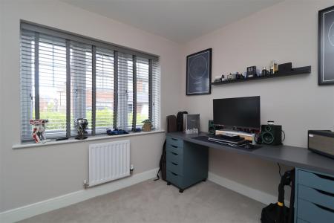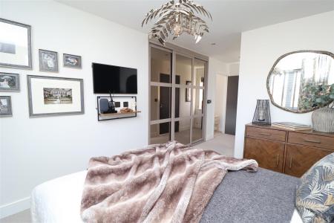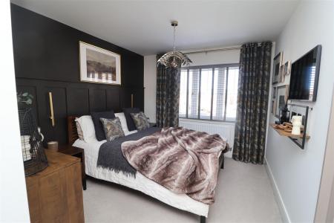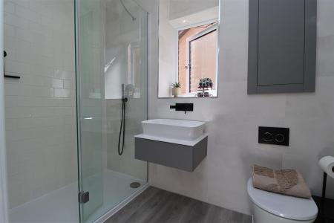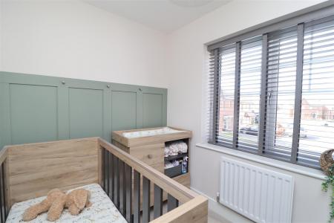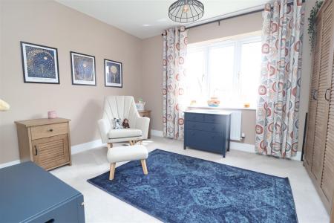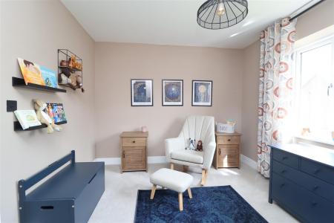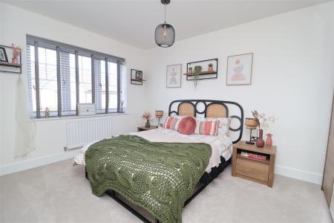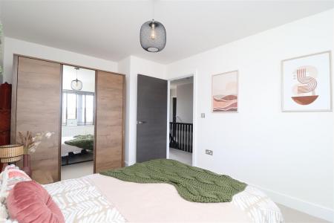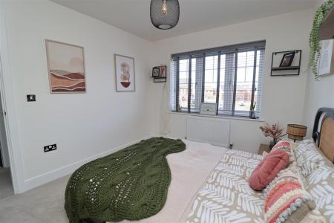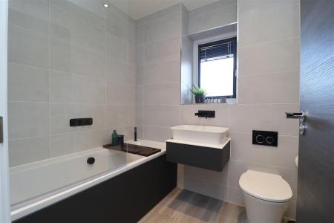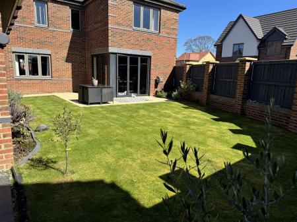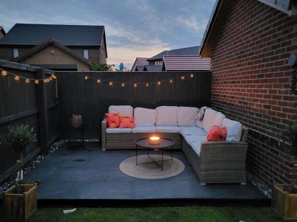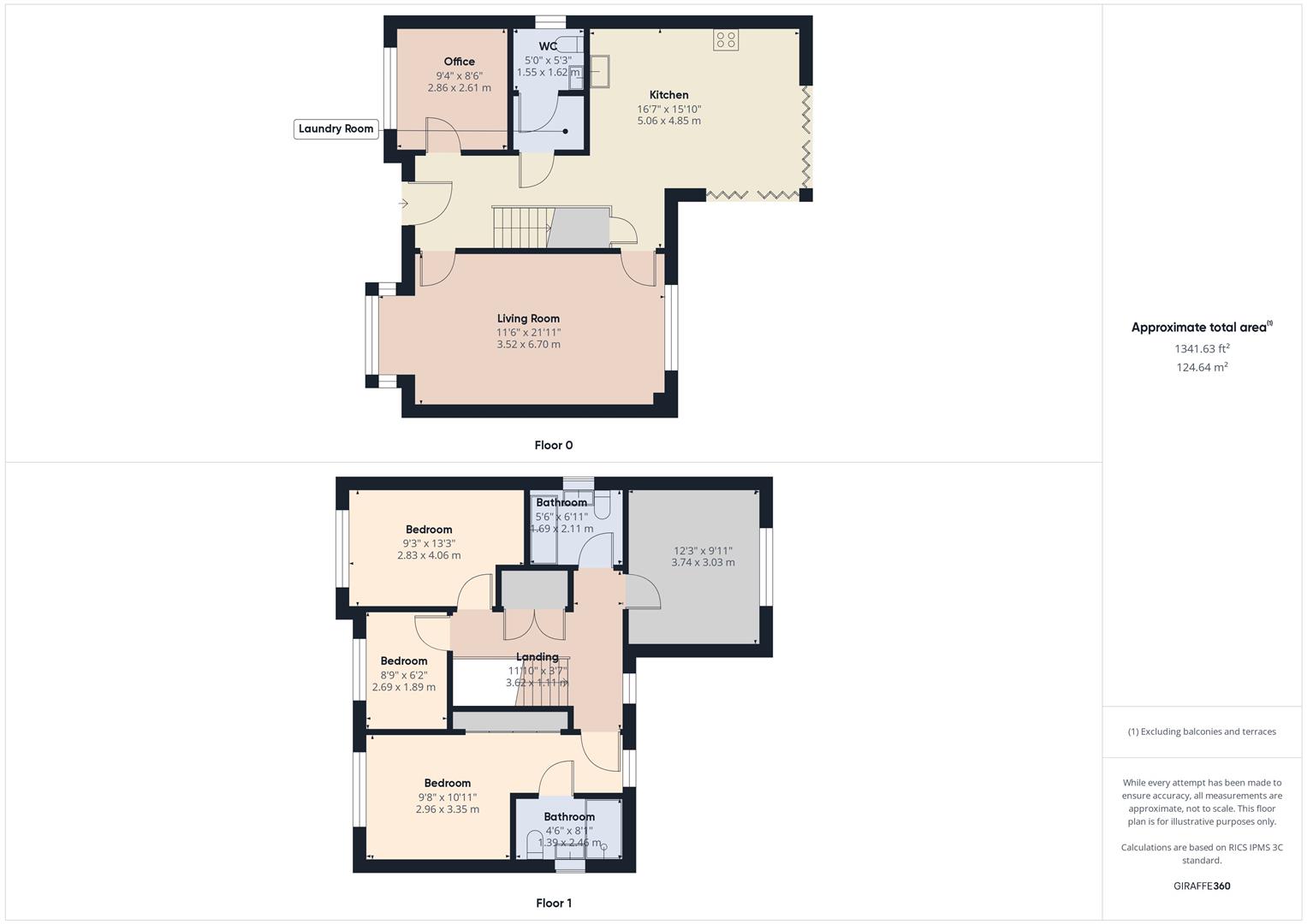- Detached House
- Four Bedrooms
- Downstairs Study
- Extensively Upgraded
- South Facing Rear Garden
- Extensively Upgraded Throughout
- Still Under NHBC Warranty
- Viewings Advised
- Detached Garage
4 Bedroom Detached House for sale in Carlton in Lindrick
GUIDE PRICE £370,000 - £400,000
Burrells are delighted to bring to the market this immaculate Four-Bedroom Detached Home on a Prime Corner Plot
Set on a generous corner plot with a desirable south-facing garden, this beautifully decorated four-bedroom detached home offers exceptional living space inside and out. The spacious lounge features a striking media wall, while a versatile downstairs study makes an ideal home office or playroom.
At the heart of the home is a stunning contemporary kitchen, boasting two sets of bifold doors positioned on the corner-creating a light-filled, open-plan space that effortlessly connects to the garden, perfect for entertaining.
Upstairs offers four well-appointed bedrooms, including a luxurious master suite with en suite. All bathrooms are finished with stylish black fixtures, adding a sleek, modern edge throughout.
Externally, the property benefits from a detached garage and private driveway with parking for two vehicles. This home is the perfect blend of modern design, functionality, and comfort-ready to move straight into.
First Floor -
Entrance Hall - Entered via a stylish composite front door, the welcoming hallway features high-quality LVT flooring and provides access to the lounge, study, downstairs cloakroom, and the stunning open-plan kitchen. Stairs rise to the first floor, offering a seamless flow throughout the home.
Lounge - 3.52 x 6.7 (11'6" x 21'11") - A beautifully designed, dual-aspect lounge filled with natural light from UPVC windows to both elevations. The standout feature is the stylish media wall, complete with an inset electric fire effect fire, creating a warm and contemporary focal point-perfect for relaxing or entertaining in style.
Study - 2.86 x 2.61 (9'4" x 8'6") - A versatile space ideal for home working or study, featuring a UPVC window to the front elevation that allows for plenty of natural light.
Laundry Room - A practical and well-designed space fitted with contrasting wall and base units, providing ample storage. Includes plumbing for a washing machine, space for a tumble dryer, and is finished with durable LVT flooring..30
Downstairs W/C - 1.55 x 1.62 (5'1" x 5'3") - Stylishly appointed and finished to a high standard, the downstairs cloakroom features full-height tiling to two walls, a contemporary floating sink, and a low flush W/C. A sleek black towel rail adds a modern touch, while LVT flooring completes the space with durability and style
Openplan Kitchen - 5.06 x 4.85 (16'7" x 15'10") - A stunning and contemporary kitchen fitted with contrasting wall and base units, complemented by wood-effect worktops and a stainless steel sink. High-spec appliances include a self-cleaning double oven, integrated microwave, fridge freezer, and dishwasher-offering both style and functionality. The space is beautifully finished with LVT flooring and features two sleek aluminium bi-fold doors that open out to the rear garden, creating a seamless connection between indoor and outdoor living.
First Floor -
Master Bedroom - 2.96 x 3.35 (9'8" x 10'11") - A spacious and stylish principal bedroom featuring mirrored fitted wardrobes and a UPVC window to the front elevation, allowing for plenty of natural light. A perfect retreat with ample storage and elegant presentation.
Ensuite - 1.39 x 2.46 (4'6" x 8'0") - A beautifully finished, fully tiled ensuite featuring a contemporary floating sink with black taps, a walk-in shower with a black thermostatic shower fixture, and a low flush W/C. An obscure glazed window to the side elevation allows natural light while ensuring privacy. The space is completed with stylish and durable LVT flooring, offering both practicality and modern appeal.
Bedroom Two - 2.83 x 4.06 (9'3" x 13'3") - A well-proportioned double bedroom featuring a UPVC window to the front elevation, allowing for ample natural light
Bedroom Three - 3.74 x 3.03 (12'3" x 9'11") - A bright and spacious double bedroom with a UPVC window overlooking the rear garden, offering a pleasant outlook. The room also benefits from a gas central heating radiator.
Bedroom Four - 2.69 x 1.89 (8'9" x 6'2") - A generously sized single bedroom with a UPVC window to the front elevation, ideal as a child's room, nursery, or home office.
Family Bathroom - 1.69 x 2.11 (5'6" x 6'11") - A beautifully presented, fully tiled three-piece bathroom suite comprising an enclosed bath with a sleek black bath panel, glass shower screen with shower over, pedestal sink, and low flush W/C-all enhanced by contemporary black fixtures. The room is completed with durable LVT flooring, blending practicality with modern design.
Outside -
Rear Garden - Enjoying a desirable south-facing aspect, the rear garden is mainly laid to lawn and features both front and rear patio areas-perfect for relaxing or entertaining at different times of the day. A side gate offers convenient access to the driveway and detached garage.
Front Elevation - The front elevation is attractively presented with well-maintained hedging and a pathway leading to the front door, creating a welcoming first impression. To the side, a private driveway provides off-road parking for two vehicles and leads to the detached garage, which benefits from both power and lighting.
Property Ref: 19248_33830798
Similar Properties
2 Bedroom Detached Bungalow | Offers in region of £365,000
Nestled in the charming area of Hazelwood Grove, Worksop, this delightful detached bungalow offers a perfect blend of co...
Lampman Way, Costhorpe, Worksop
4 Bedroom Detached House | Guide Price £360,000
INCENTIVES AVAILABLE: £5000 towards stamp duty and £1000 towards solicitors. Nestled in the charming area of Costhorpe,...
Costhorpe, Carlton in Lindrick, Worksop. S81 9QR
4 Bedroom Detached House | £360,000
PLOT 77 The WisteriaThe Wisteria is a stunning example of an executive quality four bedroom detached with double detache...
4 Bedroom Detached House | Guide Price £375,000
***GUIDE PRICE - £375,000 - £385,000***Welcome to Dunstan Crescent, Worksop - a charming location that could be the perf...
Queens Road, Hodthorpe, Worksop
4 Bedroom Detached House | Guide Price £380,000
PLOT TWO.With style, space and great flexibility, The Huntley truly is the complete family home. On entering, the privat...
5 Bedroom Detached House | Offers in region of £395,000
Nestled in the desirable area of Dunstan Crescent, Worksop, this impressive detached house offers a perfect blend of spa...

Burrell’s Estate Agents (Worksop)
Worksop, Nottinghamshire, S80 1JA
How much is your home worth?
Use our short form to request a valuation of your property.
Request a Valuation
