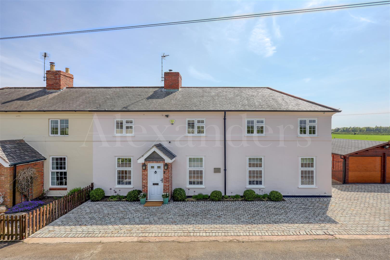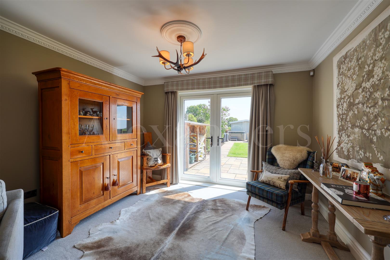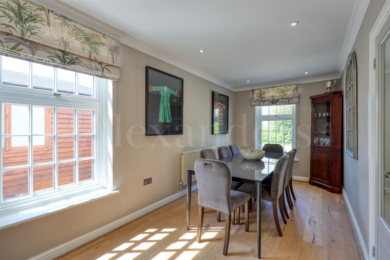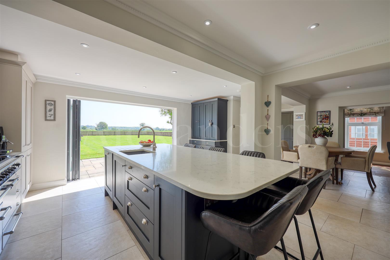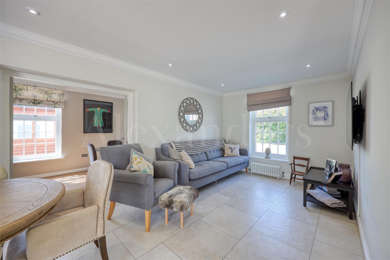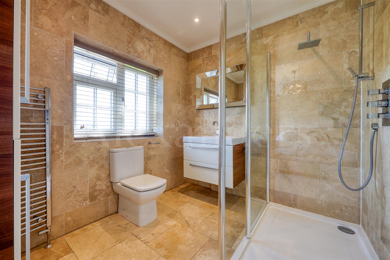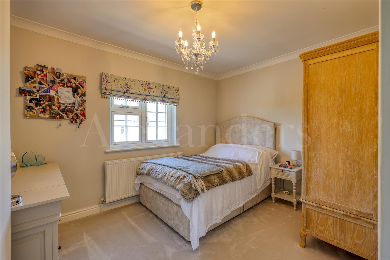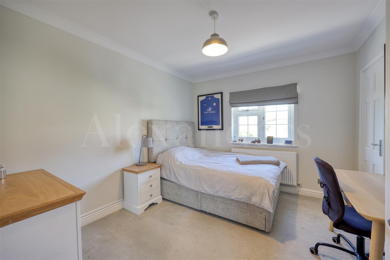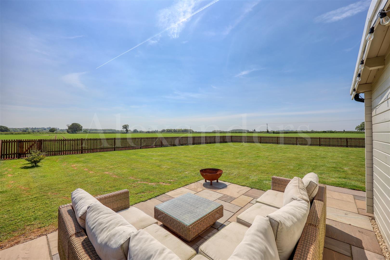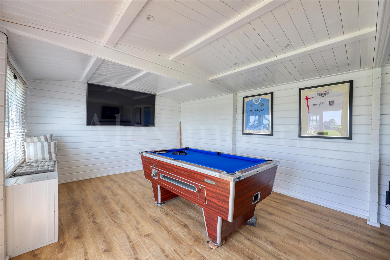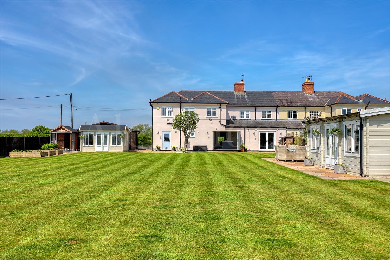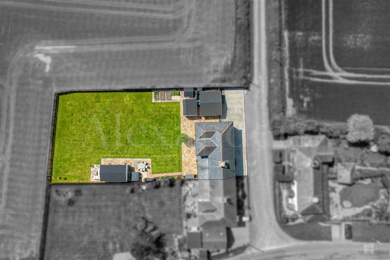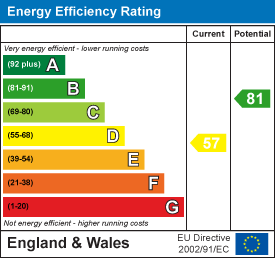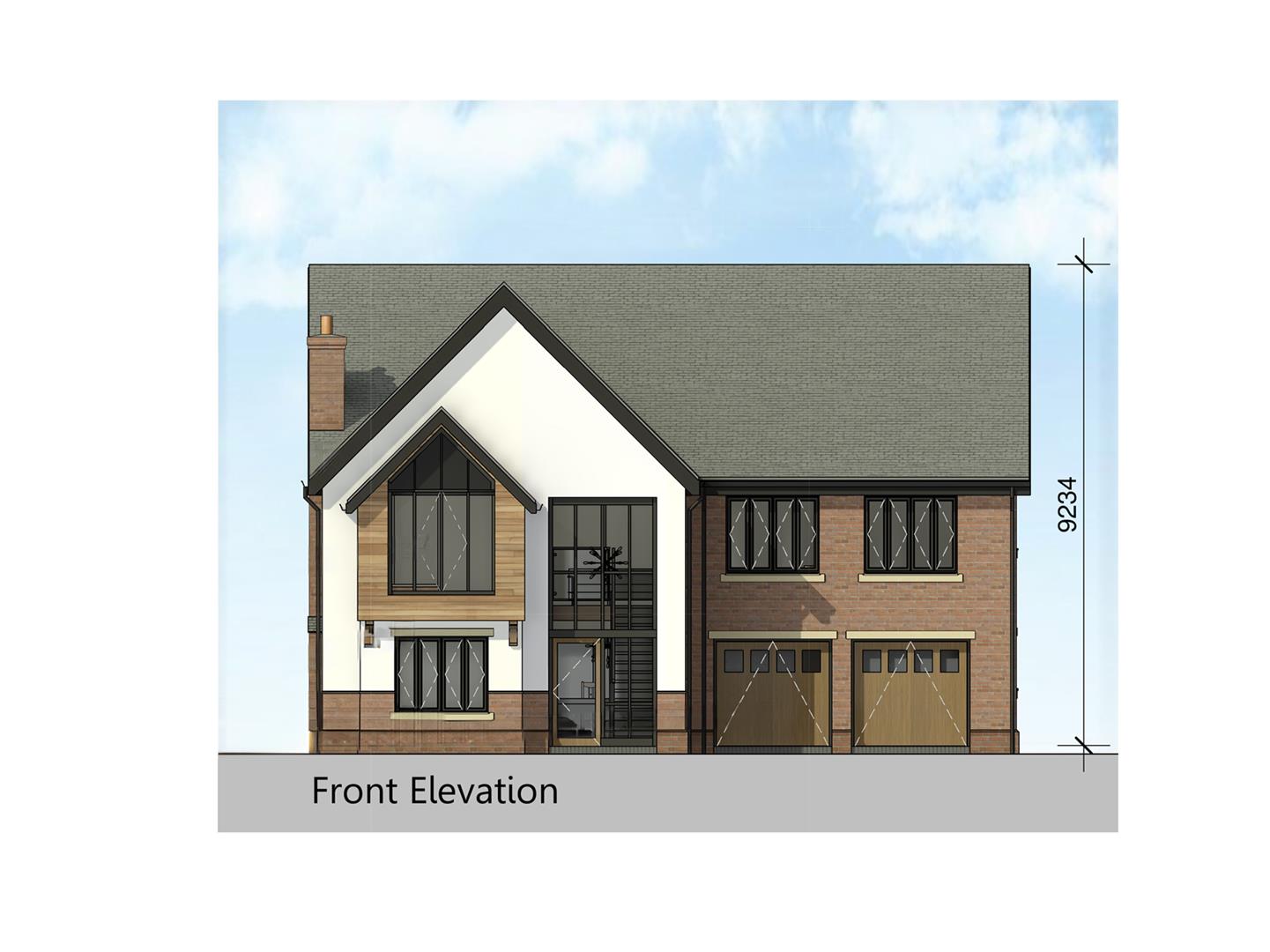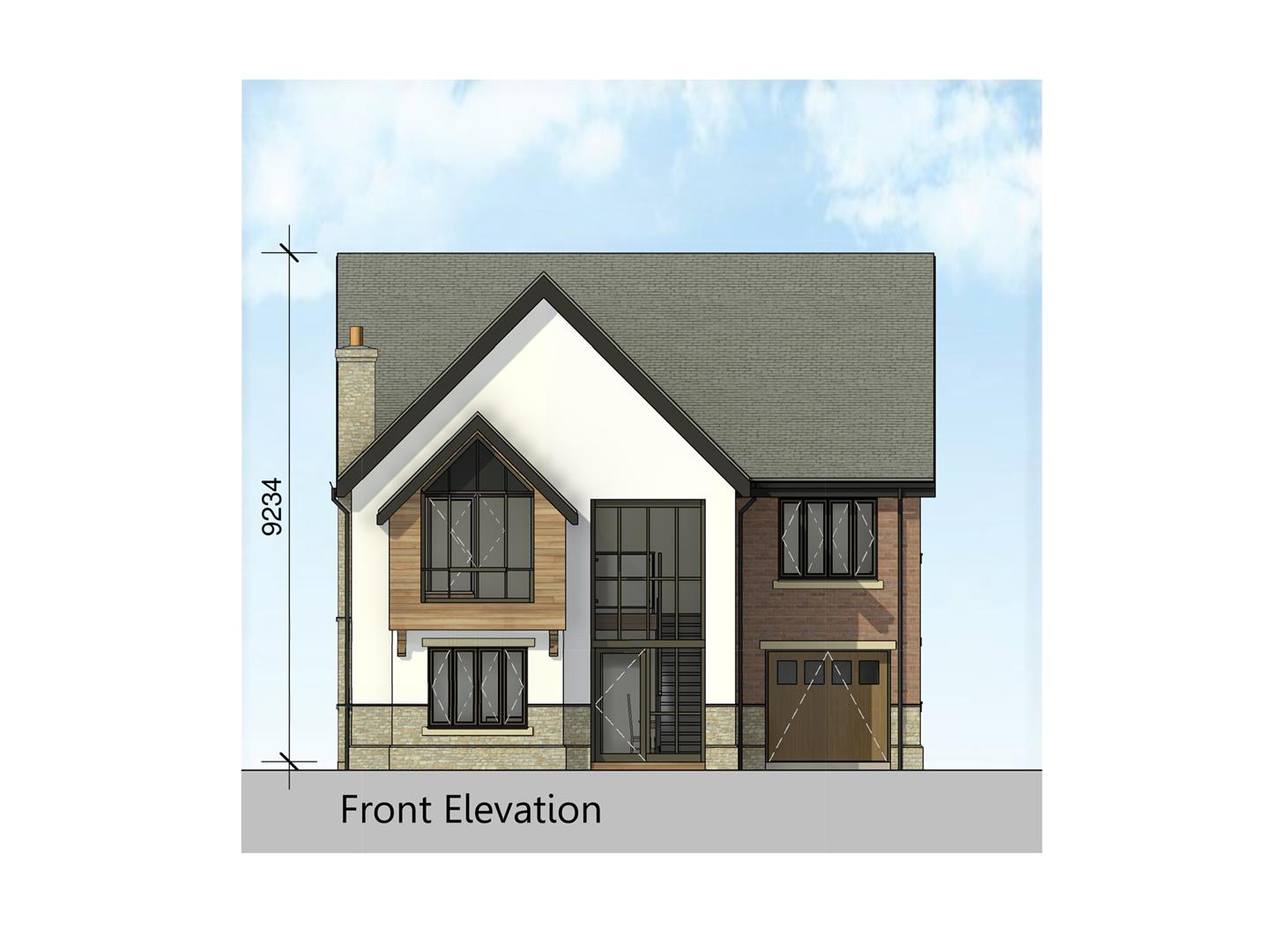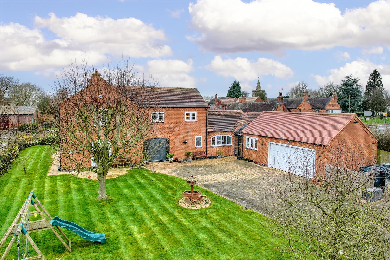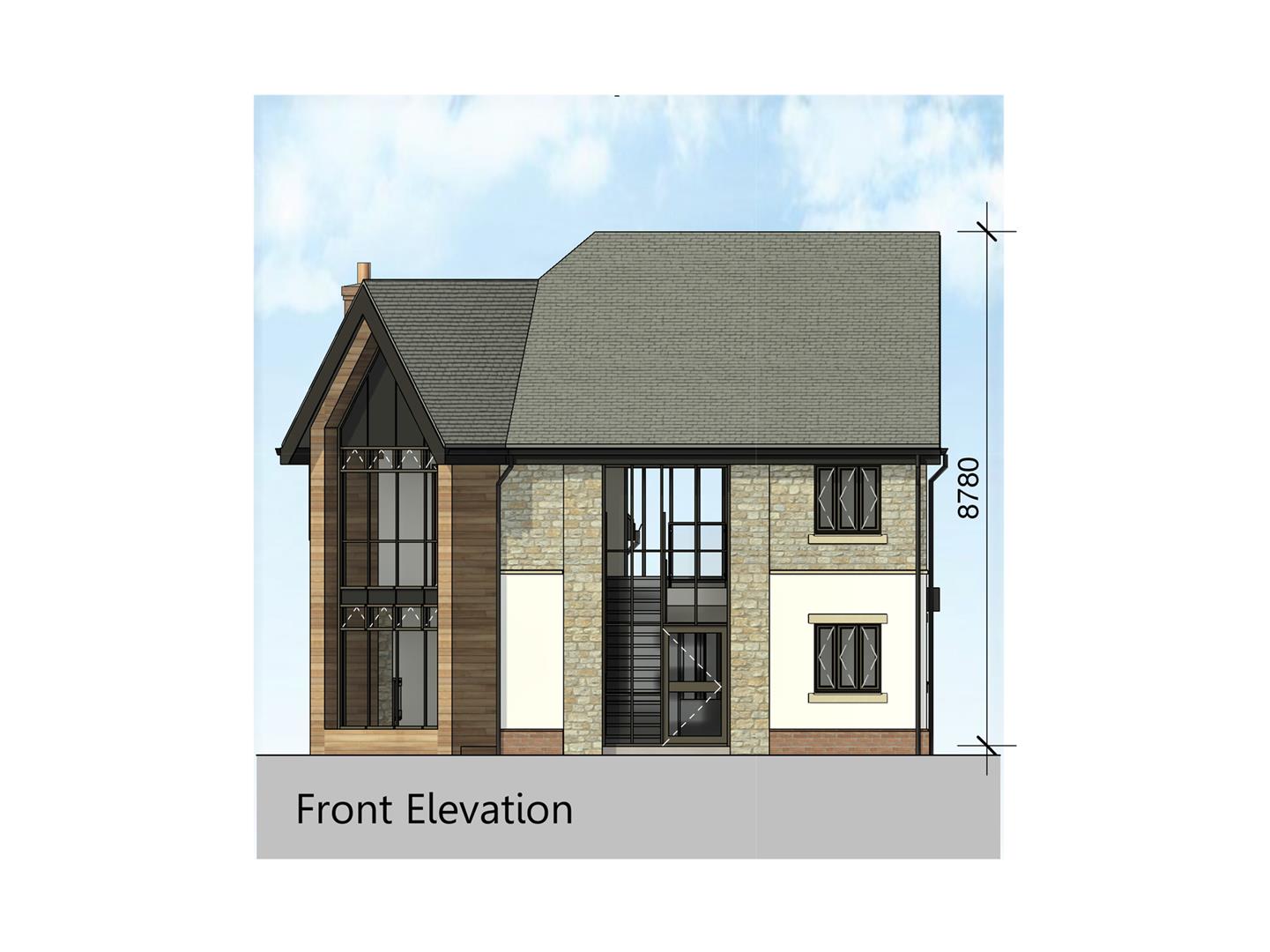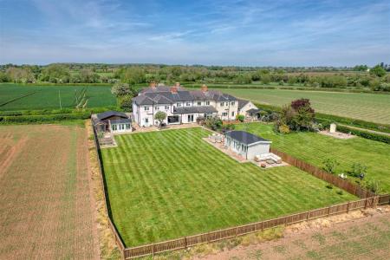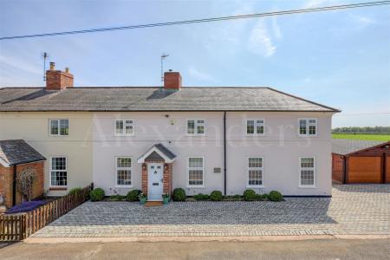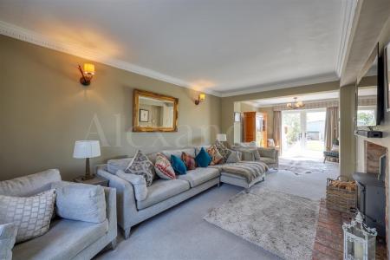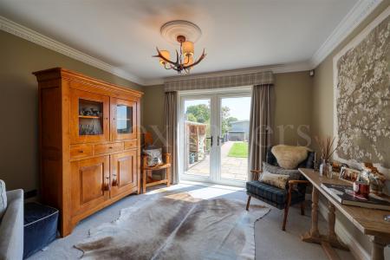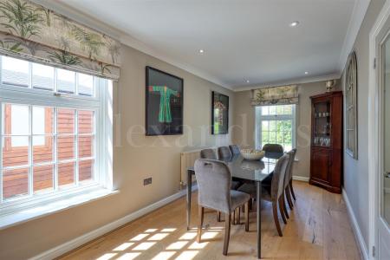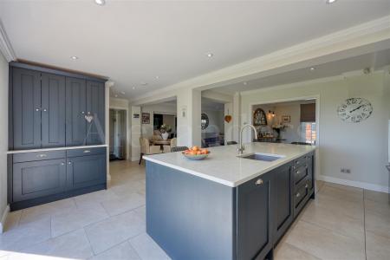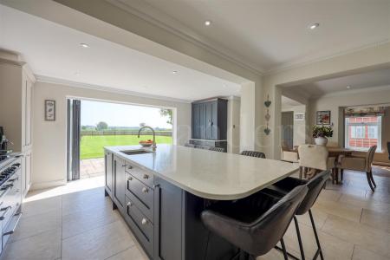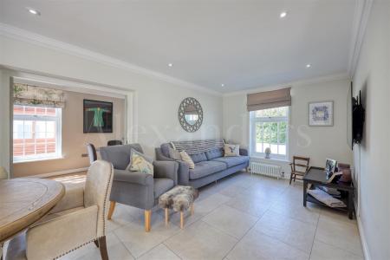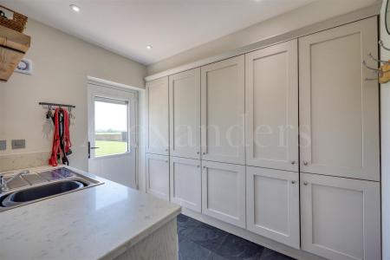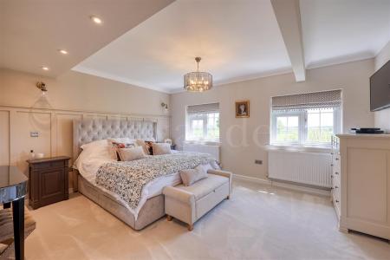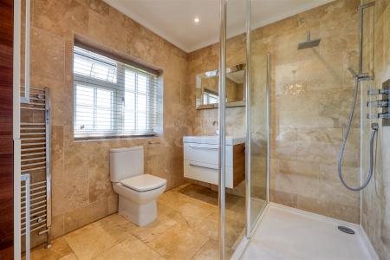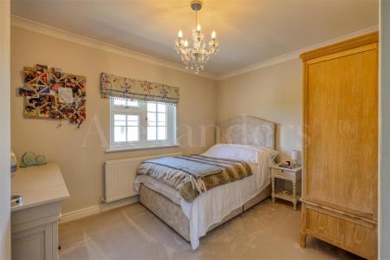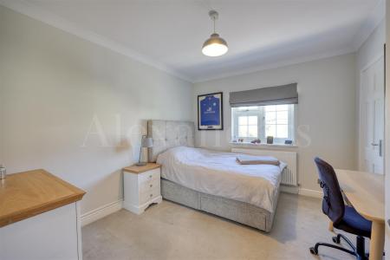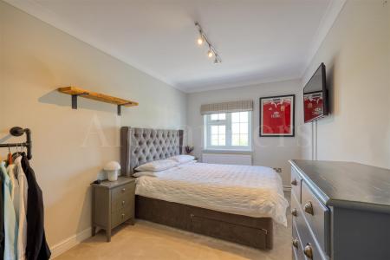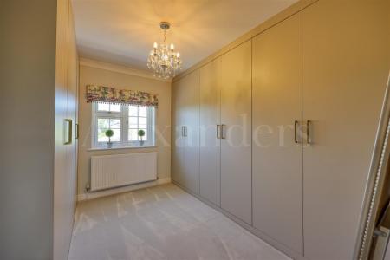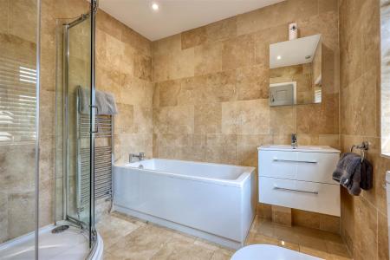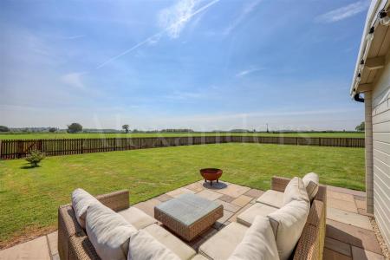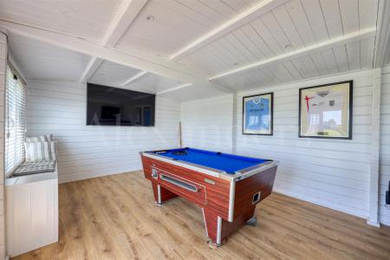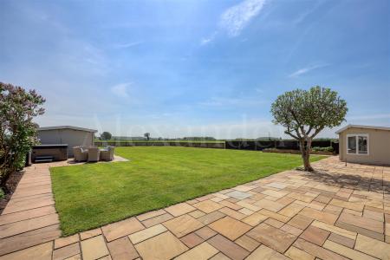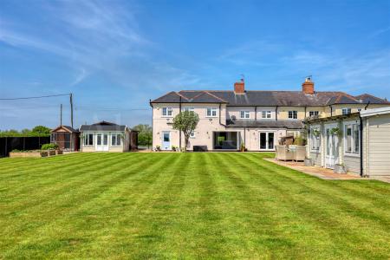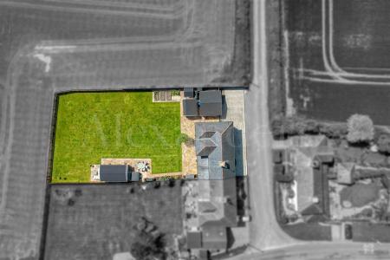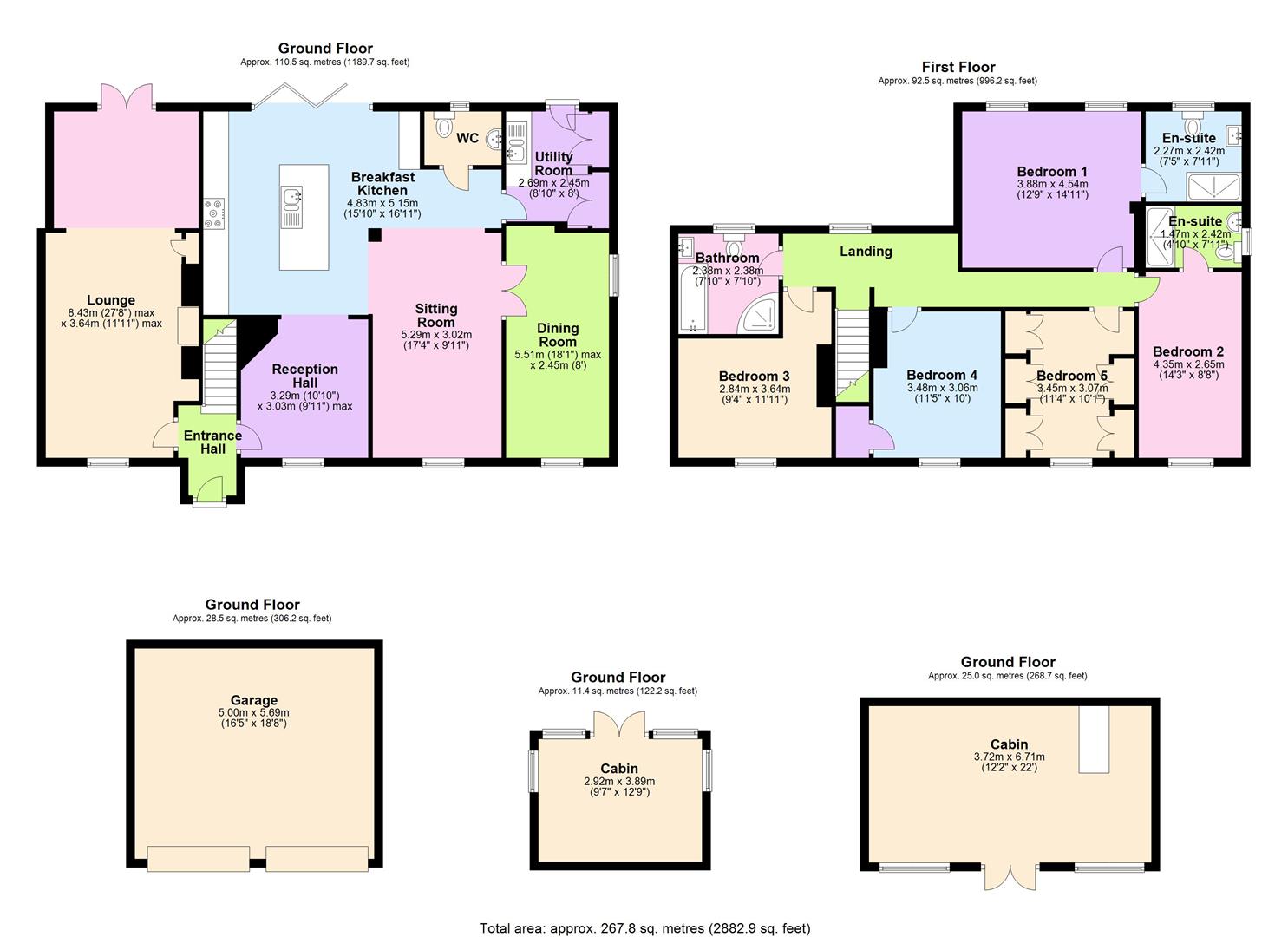- A beautifully upgraded period cottage
- Picturesque rural location
- Modern open plan living kitchen
- Two further formal reception rooms
- Five spacious bedrooms and three bathrooms
- Beautifully landscaped gardens
- Open countryside views
- Large block paved driveway with ample parking
- EPC Rating D / Council Tax Band D / Freehold
5 Bedroom Character Property for sale in Carlton
Nestled in the charming village of Carlton, Westfield Farm Cottage is a true gem waiting to be discovered. This character property boasts beautifully upgraded interiors that seamlessly blends modern amenities with traditional charm. The property features a modern open-plan living kitchen, perfect for hosting gatherings and creating lasting memories. Additionally, two formal reception rooms offer versatility for various uses to suit your lifestyle.
Beyond the cottage, the picturesque rural location offers tranquillity and stunning open countryside views, providing a peaceful retreat from the hustle and bustle of everyday life. The beautifully landscaped gardens surrounding the property further enhance the natural beauty of the surroundings, creating a serene outdoor space to relax and unwind.
General Description - Alexanders of Market Bosworth are delighted to offer to the market Westfield Farm Cottage, an exceptional five-bedroom, three-bathroom family home nestled quietly on the outskirts of the historic Market Bosworth, a stones throw from the banks of the Ashby Canal.
The property combines history, period features perfectly combined with contemporary style, set in a particularly attractive quiet position the property offers space in abundance both inside and out. Located off a shared private drive, there is a large block paved driveway providing ample parking and access into the timber framed double garage.
To the rear of the property a vast seating area covers the width of the property and extends via a garden path to a second seating area with a large garden room finished to a high specification with power, cabling and lighting. The rest of the garden is laid mostly to lawn with established borders, kept secure by a neat post and rail fence maximising the uninterrupted views beyond.
Since owned, Westfield Farm Cottage has been restored, refitted and greatly extended to an amazing standard with no expense spared. The interiors are nothing short of impressive with its' stylish, light and airy accommodation laid across two floors. In brief; a large entrance hall, open plan kitchen living room, formal dining room, large front to back sitting room with inset log burner, utility room and downstairs W/C.
Upstairs are five double bedrooms including the main bedroom with a contemporary en-suite and use of bedroom five currently as a fully fitted dressing room. There is also a family bathroom and en-suite shower room to bedroom two.
Location - Situated around two miles from the coveted village of Market Bosworth. The property is surrounded by open countryside for those looking for a rural position it does not get much better with open fields and Ashby canal a short stroll away and beyond the historic town of Market Bosworth. There are a number of state and private schools nearby including the well-regarded Dixie Grammar School and Twycross House School. The cities of Leicester, Nuneaton, Coventry, Birmingham and Nottingham are all within commuting distance and there is a train service to London from Nuneaton (fast 59 mins).
Viewings - Viewing strictly by appointment only via sole selling agent, Alexanders of Market Bosworth (01455) 291471.
Tenure - Freehold.
Services - We are advised that mains electricity, water, and drainage are connected. The property is serviced by oil fired central heating.
Local Authority - Hinckley & Bosworth Borough Council, Hinckley Hub, Rugby, Hinckley Leics, LE10 0FR (Tel: 01455 238141). Council Tax Band D.
Measurements - Every care has been taken to reflect the true dimensions of this property, but they should be treated as approximate and for general guidance only.
Money Laundering - Where an offer is successfully put forward, we are obliged by law to ask the prospective purchaser for confirmation of their identity. This will include production of their passport or driving licence and recent utility bill to prove residence. Prospective purchasers will also be required to have an AML search conducted at their cost. This evidence and search will be required prior to solicitors being instructed.
Important information
This is not a Shared Ownership Property
Property Ref: 59384_33093258
Similar Properties
5 Bedroom Detached House | Guide Price £835,000
**COMING SOON**The Huntingtons is a rare and special development of five luxury residences located on the outskirts of t...
4 Bedroom Detached House | Guide Price £825,000
**COMING SOON**The Huntingtons is a rare and special development of five luxury residences located on the outskirts of t...
4 Bedroom Detached House | Guide Price £750,000
Nestled in the charming village of Wykin, this substantial detached period family home offers the perfect blend of elega...
4 Bedroom Detached House | Offers in region of £850,000
*No upward chain* An exceptional four double bedroom barn style property in grounds of just under an acre. Set within a...
4 Bedroom Detached House | Guide Price £875,000
**COMING SOON**The Huntingtons is a rare and special development of five luxury residences located on the outskirts of t...
5 Bedroom Detached House | Guide Price £875,000
An exceptional opportunity to acquire this detached family home set on an outstanding plot of circa 1/3 of an acre with...

Alexanders (Market Bosworth)
23 Main Street, Market Bosworth, Leicestershire, CV13 0JN
How much is your home worth?
Use our short form to request a valuation of your property.
Request a Valuation



