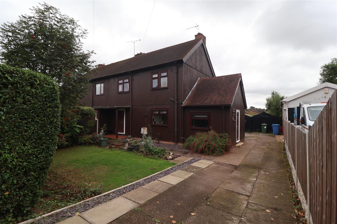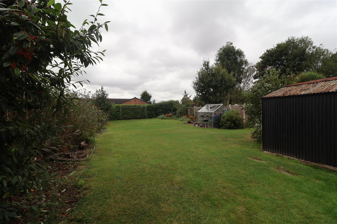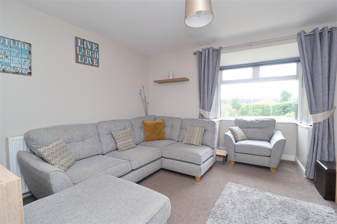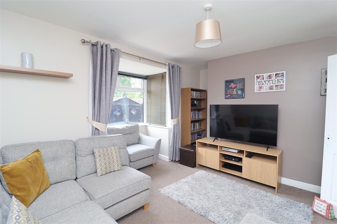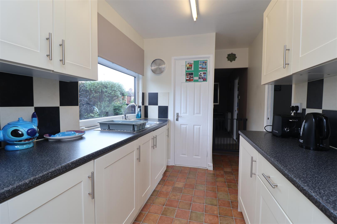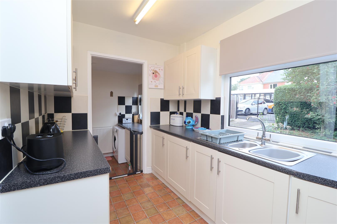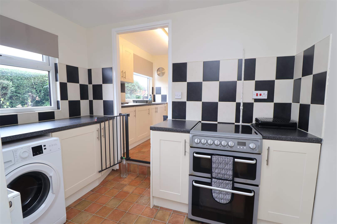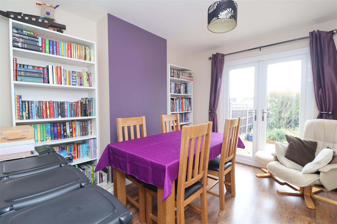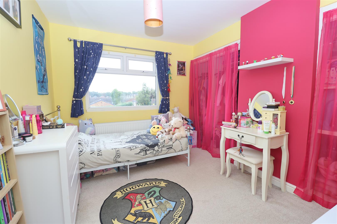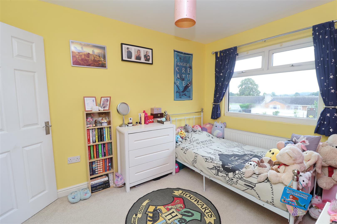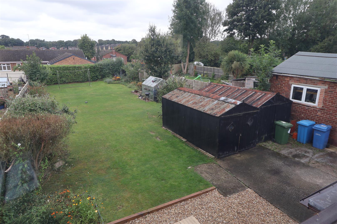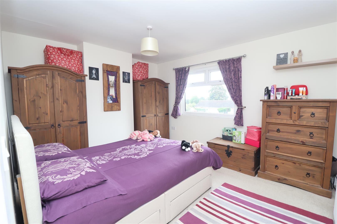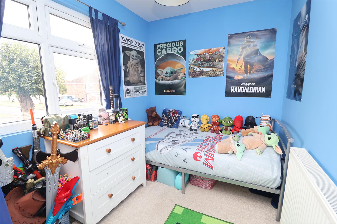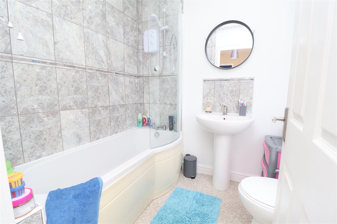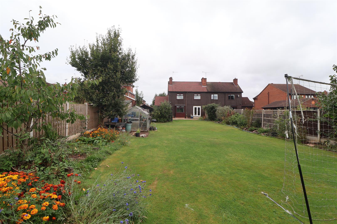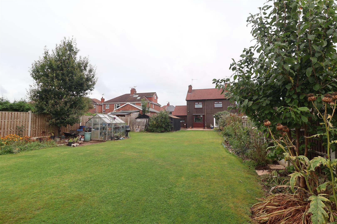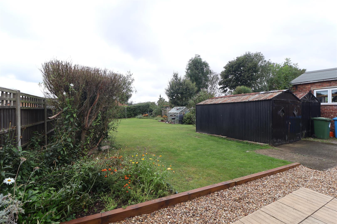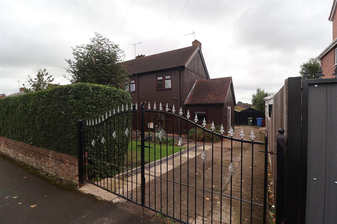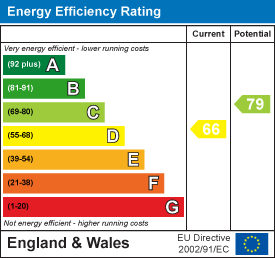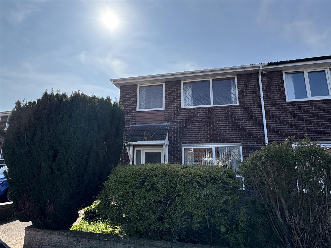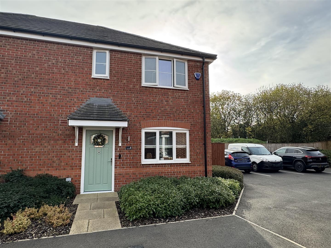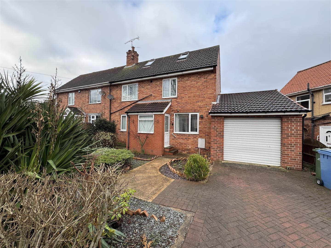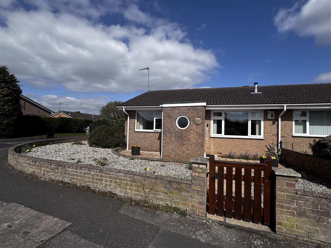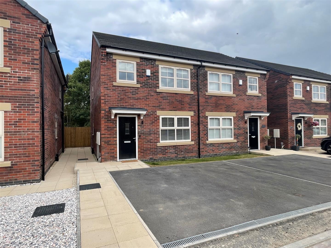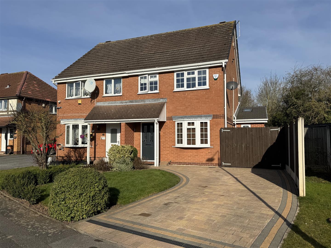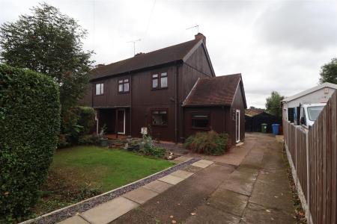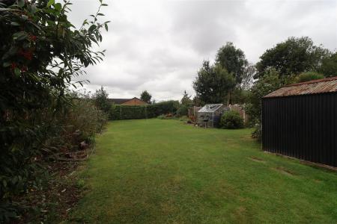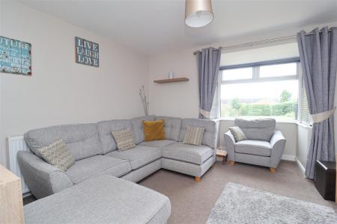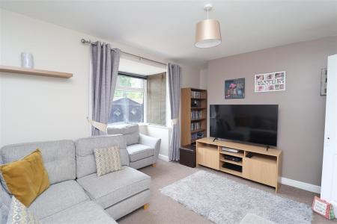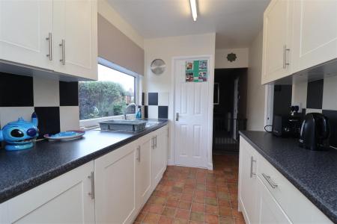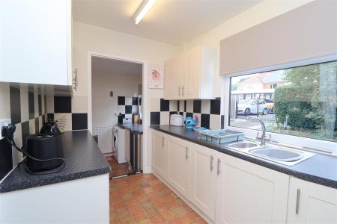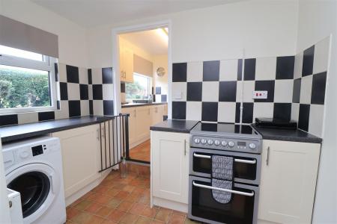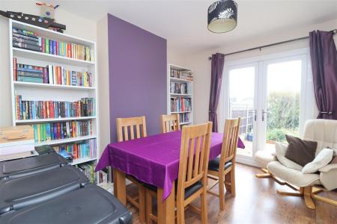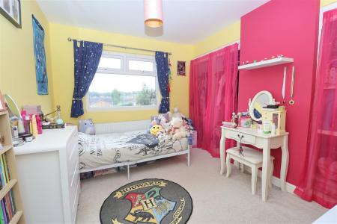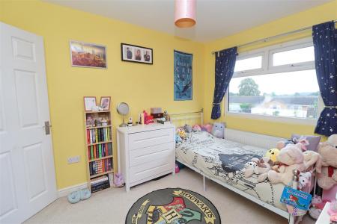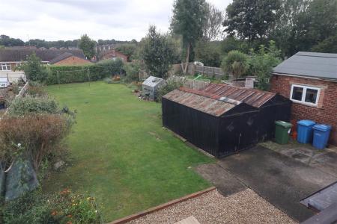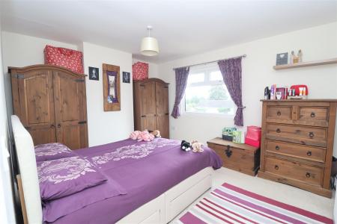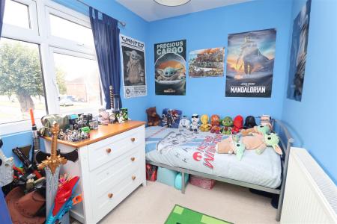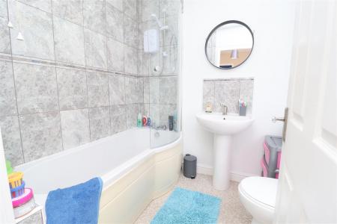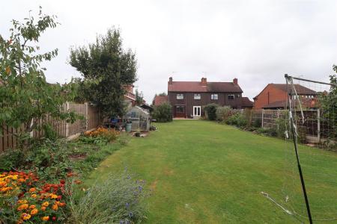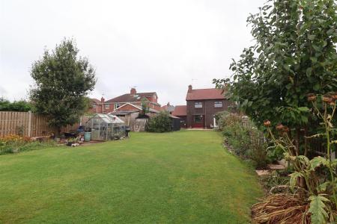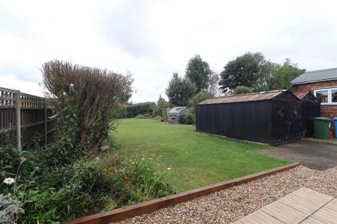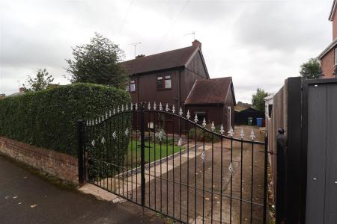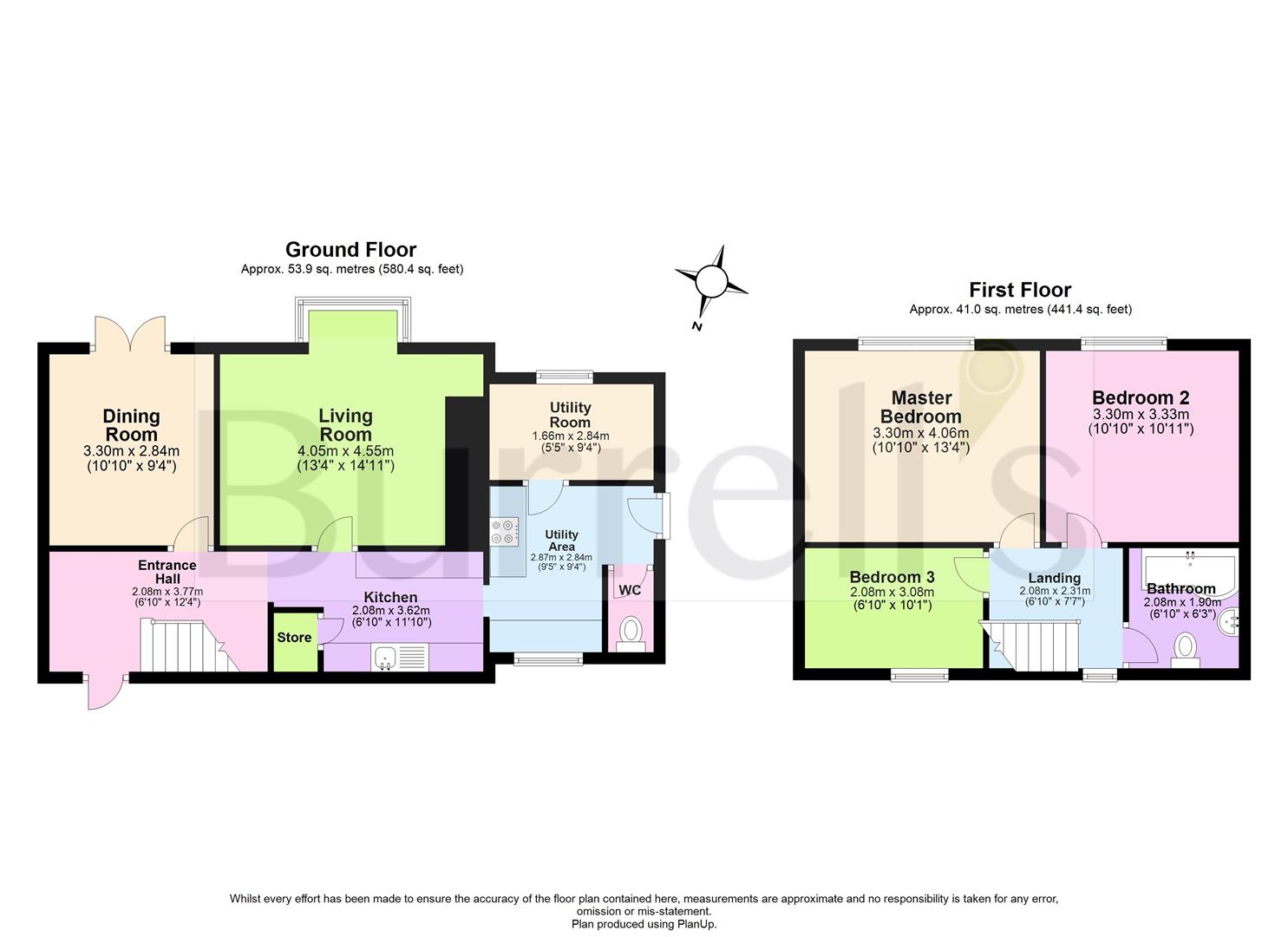- Semi Detached House
- Three Bedrooms
- Two Detached Garages
- Downstairs W/C
- Village Location
- Large Rear Garden
- Viewings Essential
3 Bedroom Semi-Detached House for sale in Carlton-In-Lindrick
GUIDE PRICE: £185,000 - £195,000.
Burrells are delighted to bring to market this three bedroom semi detached property in the village of Carlton In Lindrick, Worksop.
This property is a timber construction built in 1952, it is a mortgageable property. The roof has been replaced just over ten years ago. In brief the property consists of; entrance hall giving access to the dining room, lounge, kitchen and stairs to the first floor. Upstairs are three bedrooms and a family bathroom, outside is a large rear garden and two garages, driveway that can park multiple vehicles.
Viewing this property is advisable so you can appreciate the size and composition of what this property has to offer.
Ground Floor -
Front Entrance - Access to the dining room, lounge, kitchen and stairs to the first floor.
Lounge - Upvc bay window to the front elevation, gas central heating radiator.
Kitchen - Upvc window to the front elevation, matching wall and base units, marble effect laminate worktop, stainless sink and drainer, space for cooker, dishwasher, vinyl flooring.
Downstairs W/C - Low flush w/c, vinyl flooring.
Utility Room - Upvc window to the rear elevation, plumbing for washing machine, space for fridge freezer, dryer.
Dining Room - Upvc french doors onto the rear elevation, gas central heating radiator.
First Floor -
Master Bedroom - Upvc window to the rear elevation, gas central heating radiator
Bedroom Two - Upvc window to the rear elevation, two alcove spaces with shelving and hanging space it previously had wardrobe doors, these have been taken off you ease of use, gas central heating radiator.
Bedroom Three - Upvc window to the front elevation, another alcove with shelving and hanging space it previously had wardrobe doors, these have been taken off you ease of use, gas central heating radiator.
Family Bathroom - Three piece bathroom suite which consists of kidney shaped bath, with power shower over bath, glass shower screen, pedestal sink and low flush w/c, vinyl flooring.
Outside -
Rear Garden - Expensive rear garden which has a decorative gravel area with a patio in the centre, leading to the garden area which is mainly laid to lawn with mature plants and flowers, two garages.
Front Elevation - Gated front which leads onto a driveway which has space for multiple cars, lawned area with privacy hedges path leading to the front and side door.
Property Ref: 19248_33358142
Similar Properties
3 Bedroom Semi-Detached House | Offers in region of £180,000
Burrells are delighted to bring to the market this three-bedroom semi-detached home, complete with a detached garage, of...
Rose Tree Place, Shireoaks, Worksop
3 Bedroom Semi-Detached House | Guide Price £180,000
Welcome to Rose Tree Place in the charming village of Shireoaks, Worksop! This delightful semi-detached house is perfect...
Mellish Road, Langold, Worksop
4 Bedroom Semi-Detached House | Offers Over £170,000
Nestled on Mellish Road in the charming village of Langold, Worksop, this semi-detached house presents an exciting oppor...
2 Bedroom Semi-Detached Bungalow | Guide Price £190,000
Guide Price £190,000 - £200,000This delightful two-bedroom semi-detached bungalow is situated in the highly sought-after...
Hewer Drive, Costhorpe, Worksop
3 Bedroom Semi-Detached House | Guide Price £190,000
***GUIDE PRICE £190,000 - £200,000 ***For Sale is this immaculately presented three bedroom semi detached home within a...
3 Bedroom Semi-Detached House | Guide Price £190,000
Guide Price £190,000 - £200,000Burrell's are delighted to bring to the market, St. Annes Way, Worksop, this delightful s...

Burrell’s Estate Agents (Worksop)
Worksop, Nottinghamshire, S80 1JA
How much is your home worth?
Use our short form to request a valuation of your property.
Request a Valuation
