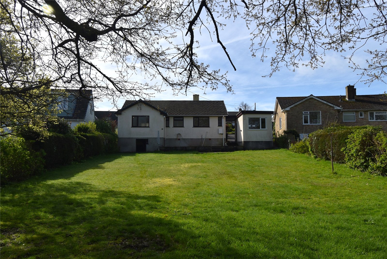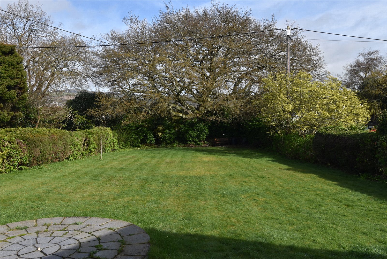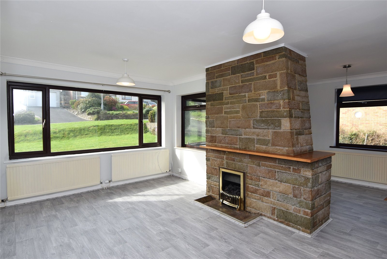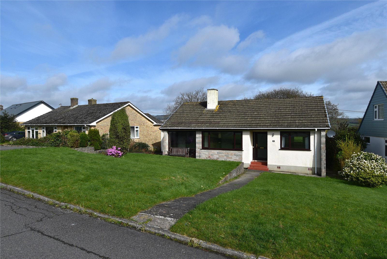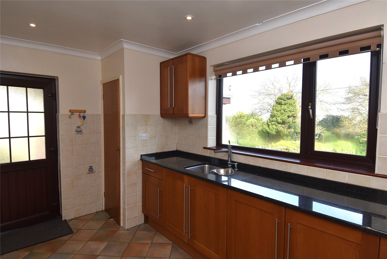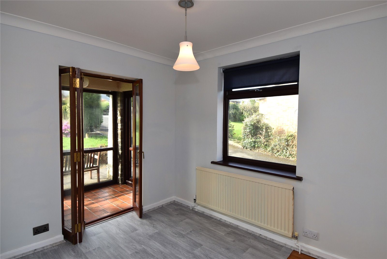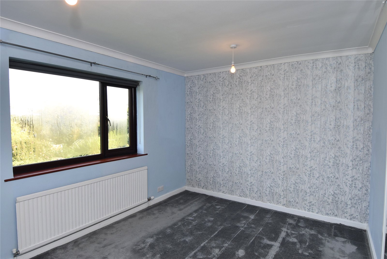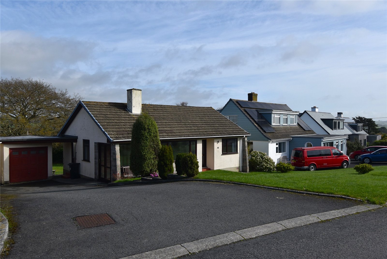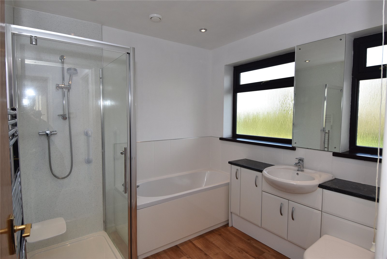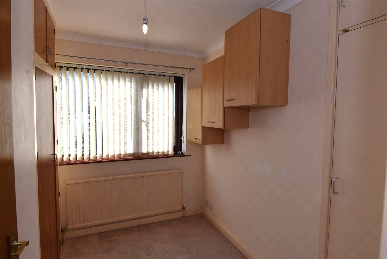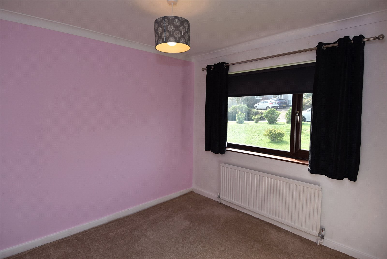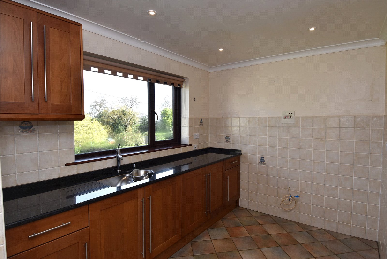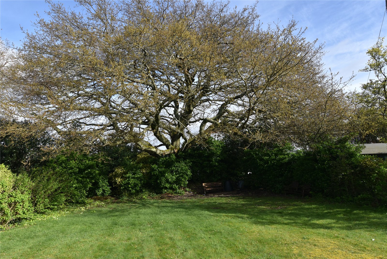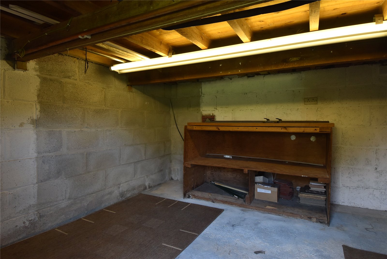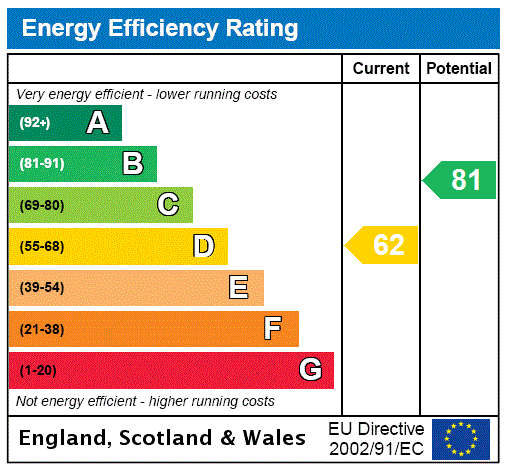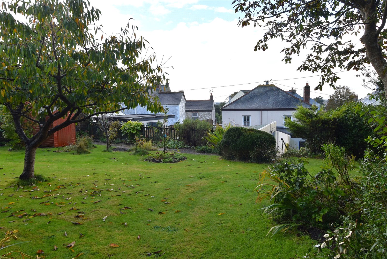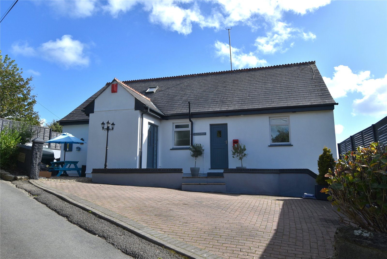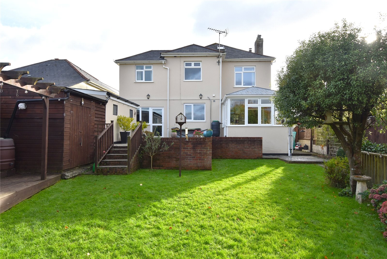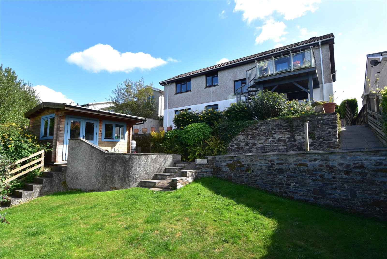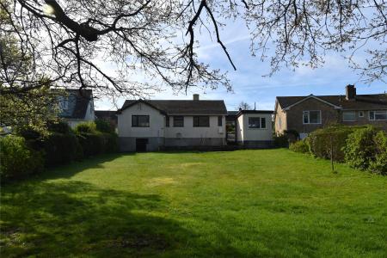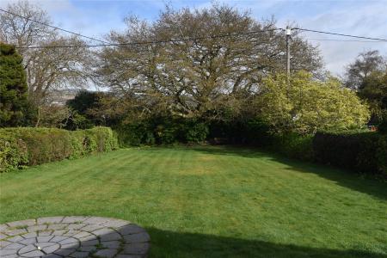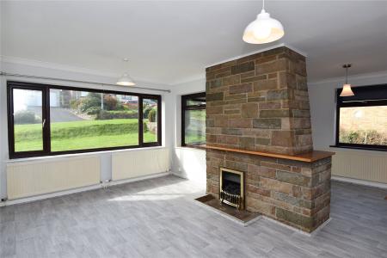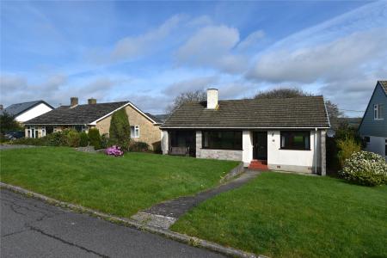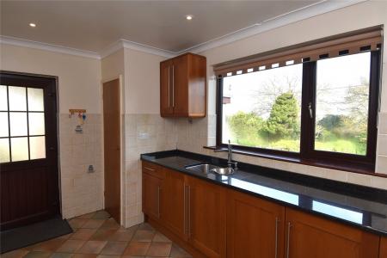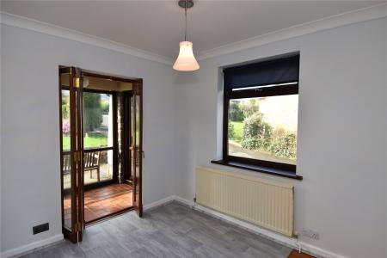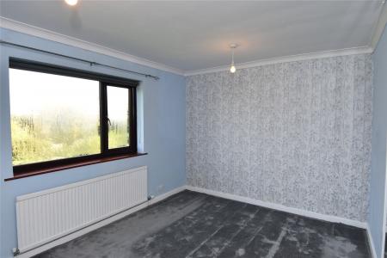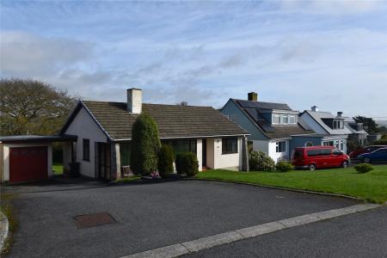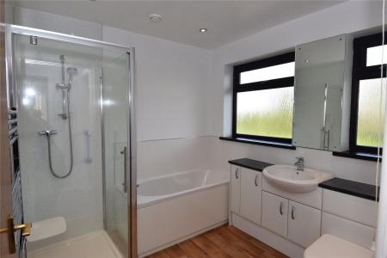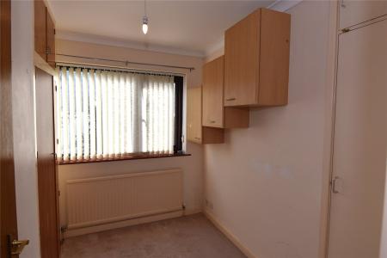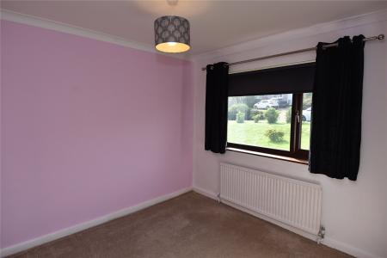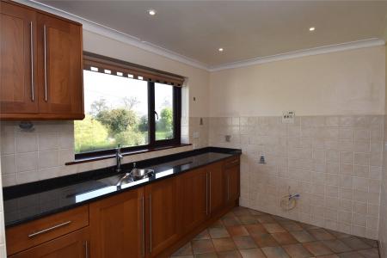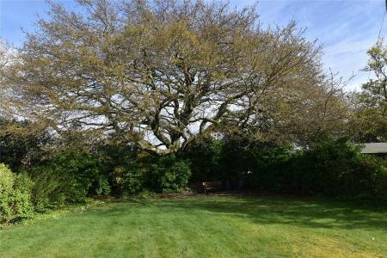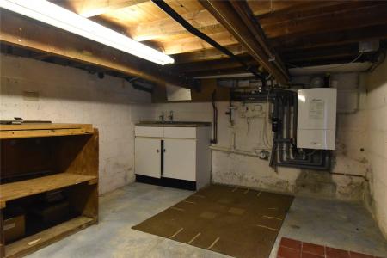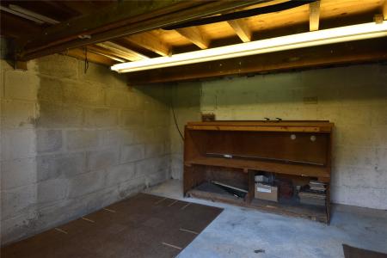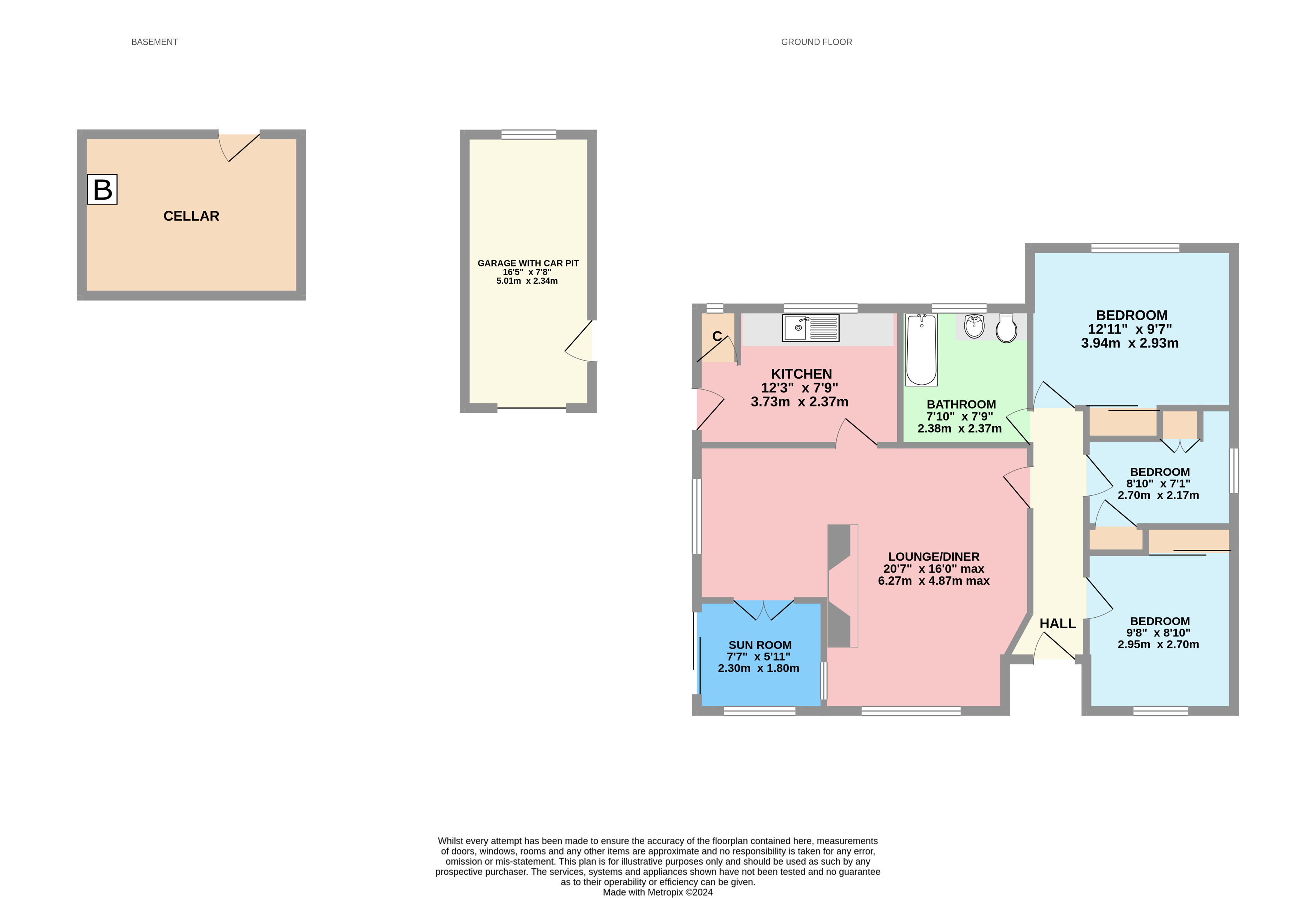- Lounge
- Dining room
- Sunroom
- Kitchen
- Bathroom
- Garage with inspection pit
- Ample driveway parking
- Cellar
- Generous rear garden
- Mains gas fired central heating
3 Bedroom House for sale in Carlyon Bay
**NO ONWARD CHAIN** AERIAL DRONE AND VIDEO TOUR AVAILABLE. A detached, three-bedroom bungalow occupying a very generous plot situated in the sought after area of Carlyon Bay, within a quarter of a mile of the south Cornish coast, and within half a mile of Carlyon Bay beach and Golf Club. Benefits from ample driveway parking, single garage, generous front and rear gardens. Offers a traditional accommodation layout and a cellar. Benefits from gas central heating. Must be viewed to be fully appreciated.
The property is approached via a footpath leading to the front door and storm porch with the driveway running adjacent and leading to the garage. The front garden is mostly laid as lawn with borders containing a profusion of plants, including Azaleas and other shrubs. From the driveway side of the property, a sliding patio door opens to the sunroom and a side access door into the kitchen.
The rear garden is of an impressive size and is enclosed by fencing and hedges. There is a raised terrace immediately to the rear of the bungalow with an attractive circular paved patio area located on the lawn below. The lawn extends some distance from the rear of the property and extends in a northerly direction, however, it is worth noting that due to its size it is possible to enjoy sunshine in the rear garden throughout the day. A side access pathway on the other side of the bungalow leads back to the front of the property. A rear door opens to reveal a useful cellar storage area which does have restricted head height, however benefits from lighting and power and offers space for a washing machine and houses the Worcester combi boiler. It also has storage units and a sink.
The single garage has an up and over door and benefits from lighting and power. A large rear window overlooks the rear garden. There is workshop space at the end of the garage and an inspection pit.
At the front of the property there is a storm porch outside of the front door which opens directly into the entrance hallway.
The entrance hallway has a radiator and loft access hatch, obscured picture window through to the lounge space. Doors lead off to the lounge, three bedrooms and bathroom.
The lounge has a large, double-glazed window overlooking the front garden and two radiators. Laid with vinyl flooring, feature fireplace with stone hearth and surround with timber mantle houses a living flame gas fire. The lounge flows around to the dining area which enjoys a dual aspect with timber doors opening to the front sunroom. A window looks to the side elevation onto the driveway. One radiator and vinyl flooring. We understand (however been unable to fully inspect) that there is a solid timber parquet floor which runs through the dining room and the lounge.
The kitchen has a window to the rear elevation overlooking the rear garden. A double-glazed obscured glass door opens onto the driveway and offers access towards the garage. A door opens to a built-in pantry cupboard with single glazed obscure glass window to the rear, it has tiled walls and built in shelving. The kitchen has tiled flooring, one radiator and a range of floor-based units, comprising cupboards and drawers with granite work surfaces. Inset stainless steel sink with mixer tap and adjacent routed draining surface. Tiling to splashback areas. Space for freestanding electric cooker. Space for fridge freezer. Inset LED spotlights to the ceiling.
The sunroom has a large double glazed picture window and sliding door to side elevation. Tiled flooring. Makes a very pleasant entrance/southerly facing sitting out space.
The rear double bedroom has a double-glazed window to the rear elevation overlooking the rear garden. One radiator. It is a generous double bedroom with a built-in wardrobe with mirrored sliding door.
The middle bedroom has a double-glazed window to the side elevation, one radiator, built-in storage cupboards and overhead storage space. Wall mounted storage units, this is a single bedroom which may also be used as a home office space.
The front bedroom has a double-glazed window to the front elevation overlooking front garden. One radiator, this is a double bedroom with a built-in wardrobe with mirrored sliding door.
The bathroom has two double glazed windows to the rear elevation. Vinyl wood effect flooring, chrome heated towel rail which is served by the central heating system. Vanity wash basin unit with mixer tap and built-in storage cupboards. Integrated close coupled WC, panel bath with mixer tap situated in corner, tiling to splashback areas. Generous glazed corner shower cubicle with mains shower and panelled splashbacks. inset spotlights to ceiling, extractor fan.
Services: Mains water, mains drainage, mains gas, mains electric, telephone line to property (not currently in use).
Please note the property is located in an area of historic mining activity. Whilst we are not aware of any immediate issues, buyers may wish to conduct further research into the area when considering a purchase. We understand the garage ceiling may contain asbestos, however no surveys have been carried out to confirm this.
We understand the property was constructed c. 1960.
**NO ONWARD CHAIN** AERIAL DRONE AND VIDEO TOUR AVAILABLE. A detached, three-bedroom bungalow occupying a very generous plot situated in the sought after area of Carlyon Bay, within a quarter of a mile of the south Cornish coast, and within half a mile of Carlyon Bay beach and Golf Club. Benefits from ample driveway parking, single garage, generous front and rear gardens. Offers a traditional accommodation layout and a cellar. Benefits from gas central heating. Must be viewed to be fully appreciated.
The property is approached via a footpath leading to the front door and storm porch with the driveway running adjacent and leading to the garage. The front garden is mostly laid as lawn with borders containing a profusion of plants, including Azaleas and other shrubs. From the driveway side of the property, a sliding patio door opens to the sunroom and a side access door into the kitchen.
The rear garden is of an impressive size and is enclosed by fencing and hedges. There is a raised terrace immediately to the rear of the bungalow with an attractive circular paved patio area located on the lawn below. The lawn extends some distance from the rear of the property and extends in a northerly direction, however, it is worth noting that due to its size it is possible to enjoy sunshine in the rear garden throughout the day. A side access pathway on the other side of the bungalow leads back to the front of the property. A rear door opens to reveal a useful cellar storage area which does have restricted head height, however benefits from lighting and power and offers space for a washing machine and houses the Worcester combi boiler. It also has storage units and a sink.
The single garage has an up and over door and benefits from lighting and power. A large rear window overlooks the rear garden. There is workshop space at the end of the garage and an inspection pit.
At the front of the property there is a storm porch outside of the front door which opens directly into the entrance hallway.
The entrance hallway has a radiator and loft access hatch, obscured picture window through to the lounge space. Doors lead off to the lounge, three bedrooms and bathroom.
The lounge has a large, double-glazed window overlooking the front garden and two radiators. Laid with vinyl flooring, feature fireplace with stone hearth and surround with timber mantle houses a living flame gas fire. The lounge flows around to the dining area which enjoys a dual aspect with timber doors opening to the front sunroom. A window looks to the side elevation onto the driveway. One radiator and vinyl flooring. We understand (however been unable to fully inspect) that there is a solid timber parquet floor which runs through the dining room and the lounge.
The kitchen has a window to the rear elevation overlooking the rear garden. A double-glazed obscured glass door opens onto the driveway and offers access towards the garage. A door opens to a built-in pantry cupboard with single glazed obscure glass window to the rear, it has tiled walls and built in shelving. The kitchen has tiled flooring, one radiator and a range of floor-based units, comprising cupboards and drawers with granite work surfaces. Inset stainless steel sink with mixer tap and adjacent routed draining surface. Tiling to splashback areas. Space for freestanding electric cooker. Space for fridge freezer. Inset LED spotlights to the ceiling.
The sunroom has a large double glazed picture window and sliding door to side elevation. Tiled flooring. Makes a very pleasant entrance/southerly facing sitting out space.
The rear double bedroom has a double-glazed window to the rear elevation overlooking the rear garden. One radiator. It is a generous double bedroom with a built-in wardrobe with mirrored sliding door.
The middle bedroom has a double-glazed window to the side elevation, one radiator, built-in storage cupboards and overhead storage space. Wall mounted storage units, this is a single bedroom which may also be used as a home office space.
The front bedroom has a double-glazed window to the front elevation overlooking front garden. One radiator, this is a double bedroom with a built-in wardrobe with mirrored sliding door.
The bathroom has two double glazed windows to the rear elevation. Vinyl wood effect flooring, chrome heated towel rail which is served by the central heating system. Vanity wash basin unit with mixer tap and built-in storage cupboards. Integrated close coupled WC, panel bath with mixer tap situated in corner, tiling to splashback areas. Generous glazed corner shower cubicle with mains shower and panelled splashbacks. inset spotlights to ceiling, extractor fan.
Services: Mains water, mains drainage, mains gas, mains electric, telephone line to property (not currently in use).
Please note the property is located in an area of historic mining activity. Whilst we are not aware of any immediate issues, buyers may wish to conduct further research into the area when considering a purchase. We understand the garage ceiling may contain asbestos, however no surveys have been carried out to confirm this.
We understand the property was constructed c. 1960.
Important information
This is not a Shared Ownership Property
This is a Freehold property.
Property Ref: 59001_FAC230043
Similar Properties
Belmont Street, Tywardreath, PL24
3 Bedroom House | £475,000
**NO ONWARD CHAIN** VIDEO TOUR AVAILABLE. A detached three/four double bedroom period home occupying a generous plot wit...
4 Bedroom House | £475,000
A detached, four double bedroom executive style home situated in a popular edge of village location. Occupies a generous...
Penlee Apartments, Esplanade, Fowey, PL23
1 Bedroom House | Guide Price £450,000
**NO ONWARD CHAIN** VIDEO TOUR AVAILABLE. An exciting opportunity to purchase a deceptively spacious, one double bedroom...
Kilhallon, Par, Cornwall, PL24
4 Bedroom House | £550,000
**VIDEO TOUR AVAILABLE** A beautifully presented four bedroom detached home occupying a generous, elevated plot. Offers...
Southpark Road, Tywardreath, Par, PL24
5 Bedroom House | £575,000
**VIDEO TOUR AVAILABLE** A 1930s period, detached five bedroom house, situated in a sought after location in the village...
5 Bedroom House | £600,000
**VIDEO TOUR AVAILABLE** A detached five bedroom house occupying a generous plot in an elevated position, offering panor...

Ocean & Country (Par)
4 Par Green, Par, Cornwall, PL24 2AF
How much is your home worth?
Use our short form to request a valuation of your property.
Request a Valuation
