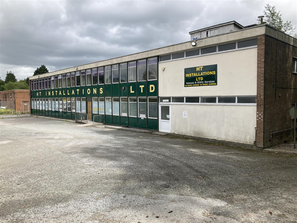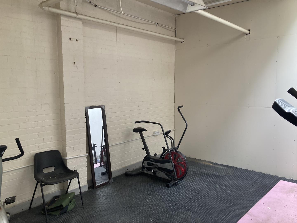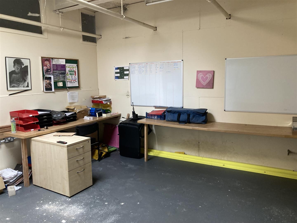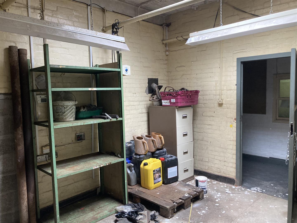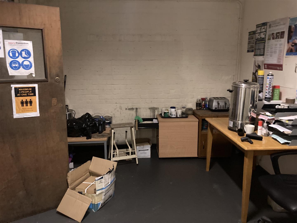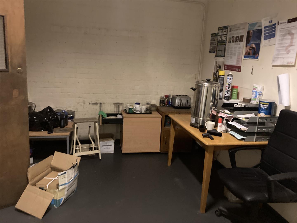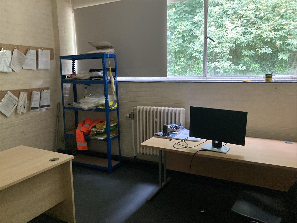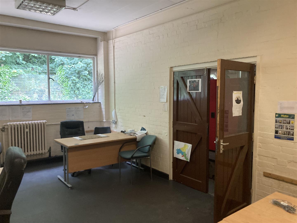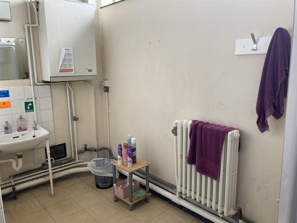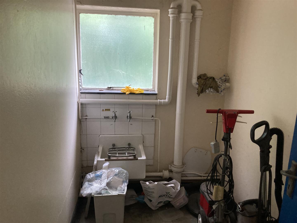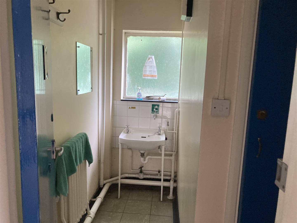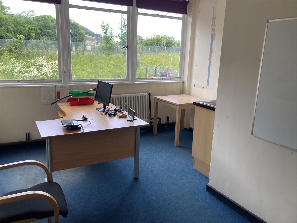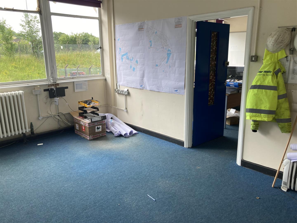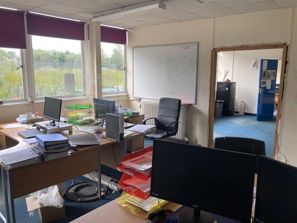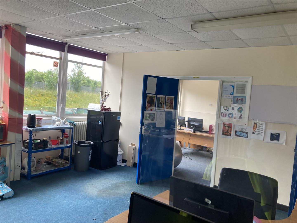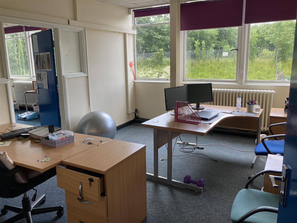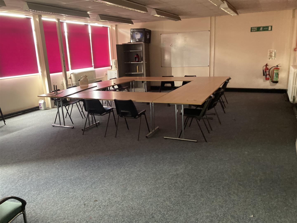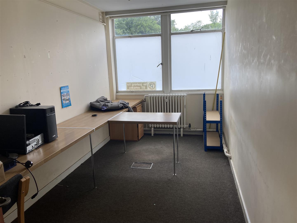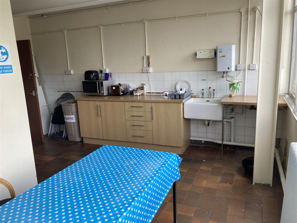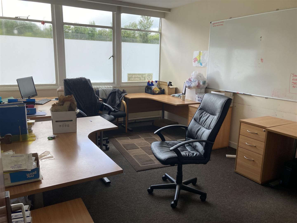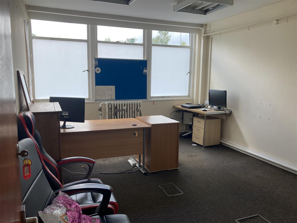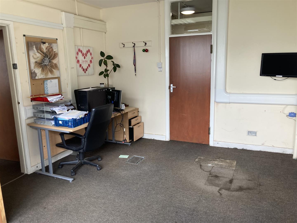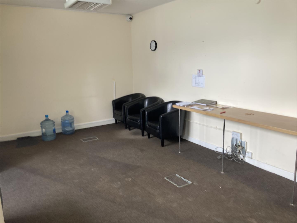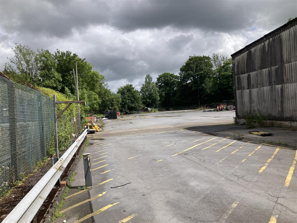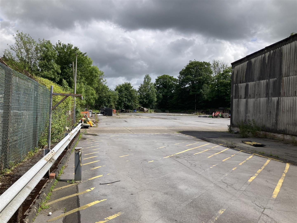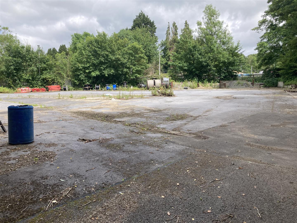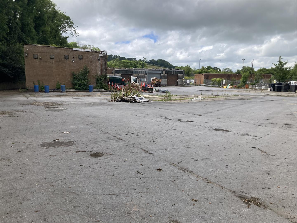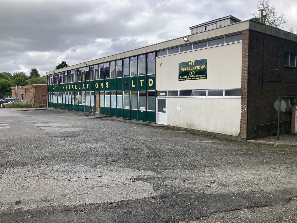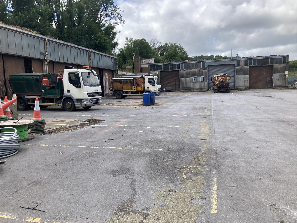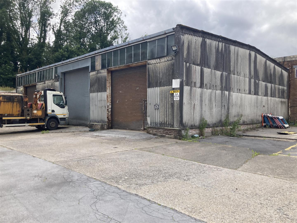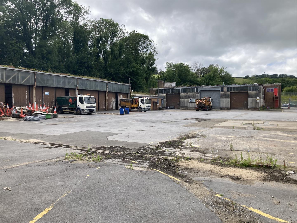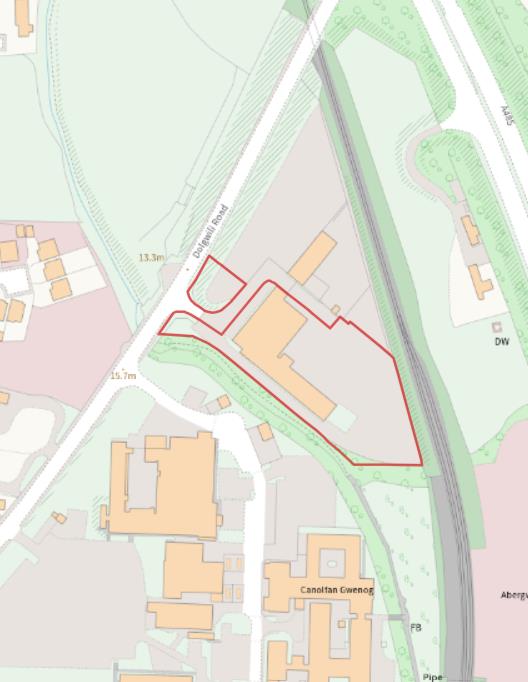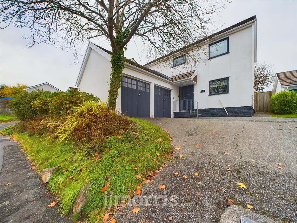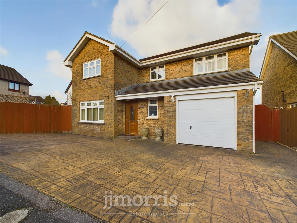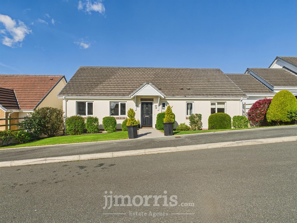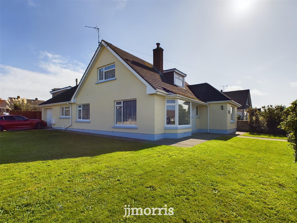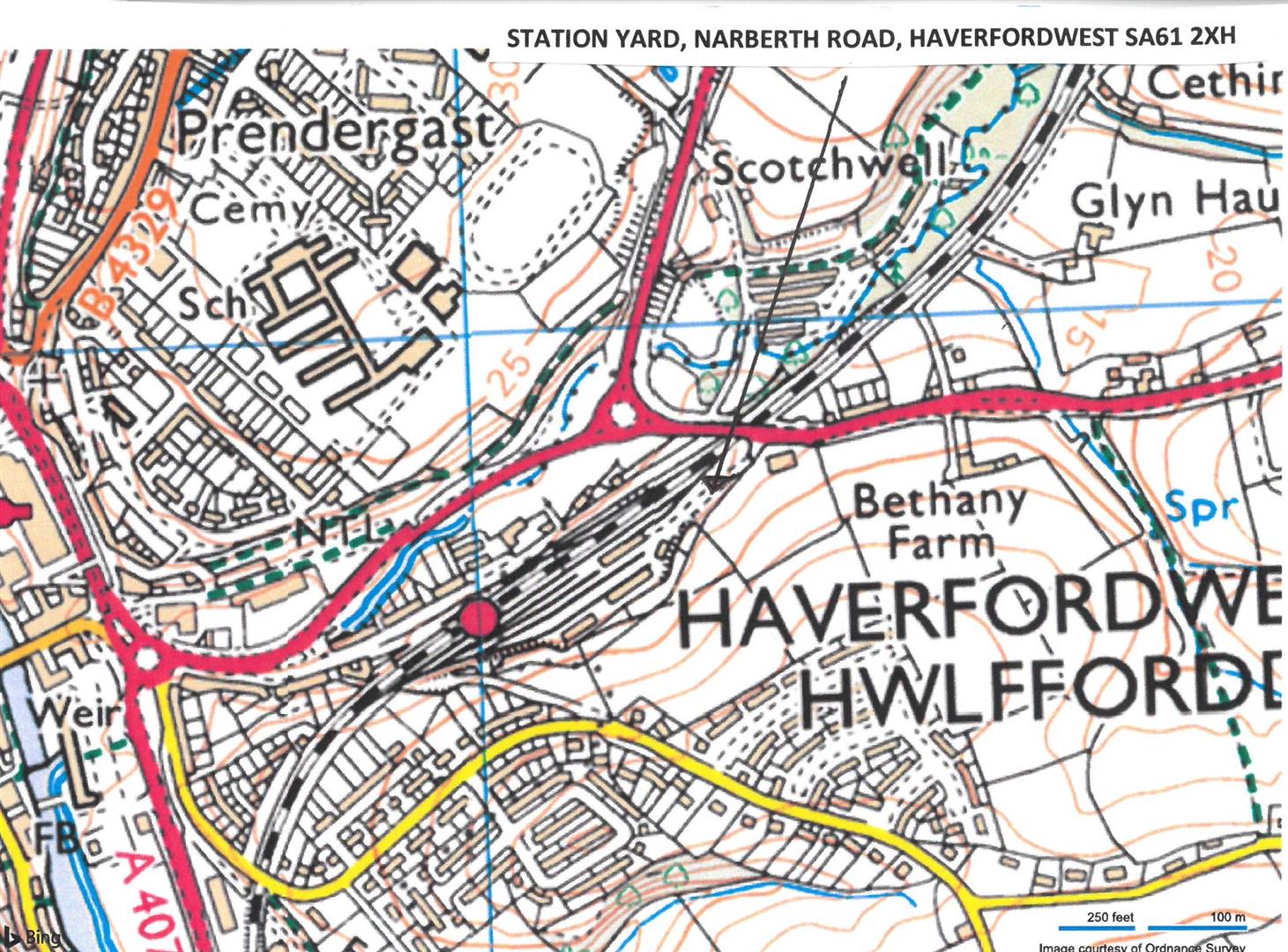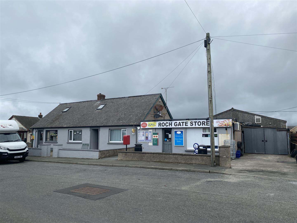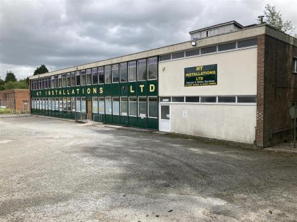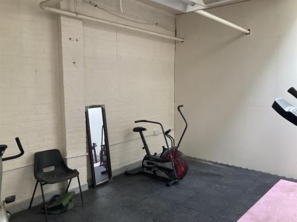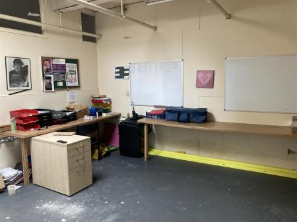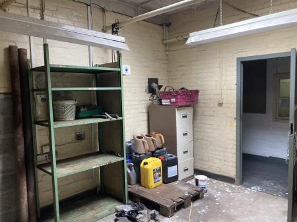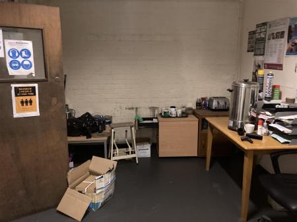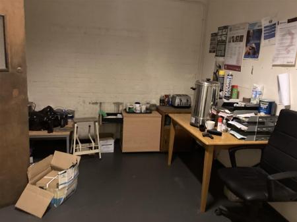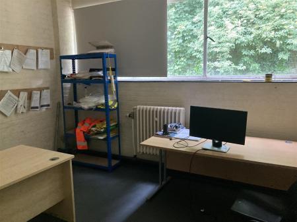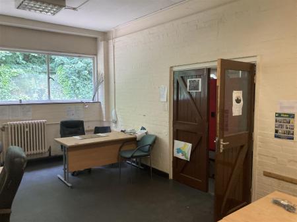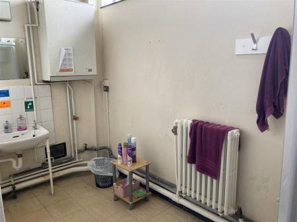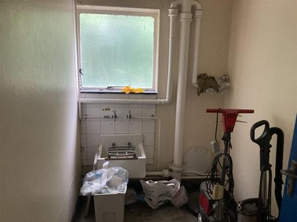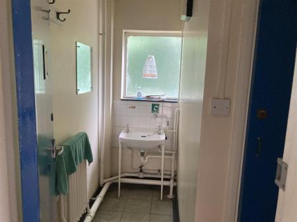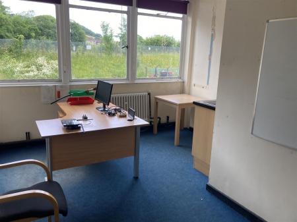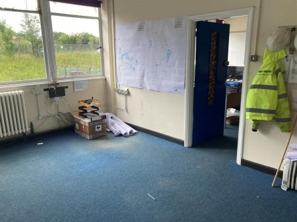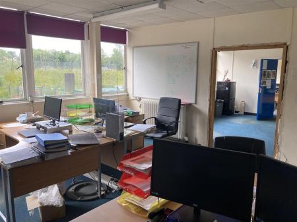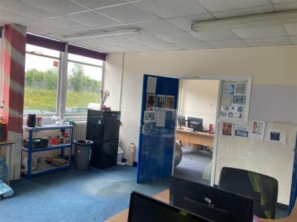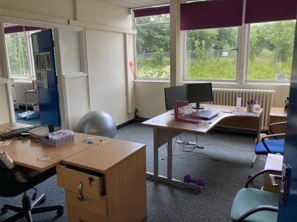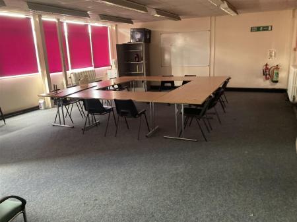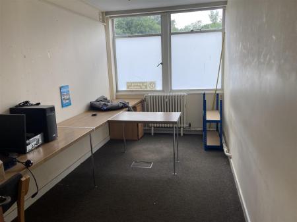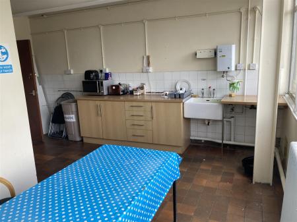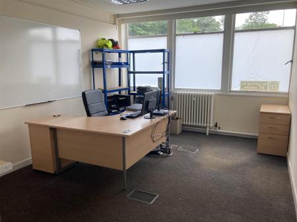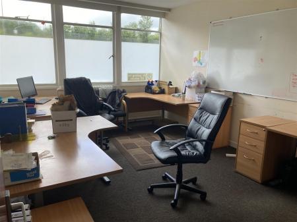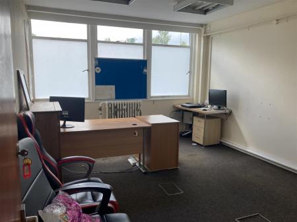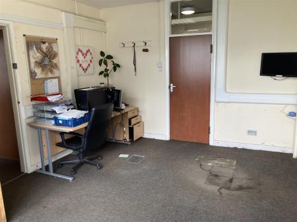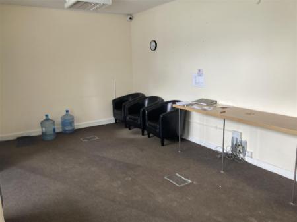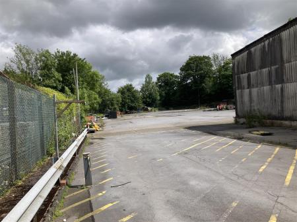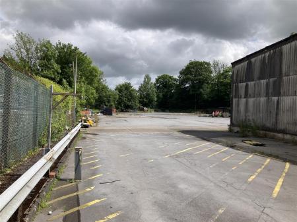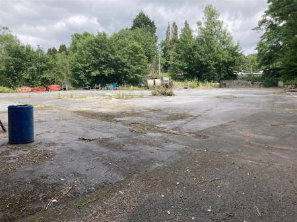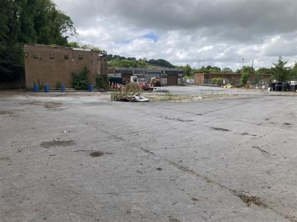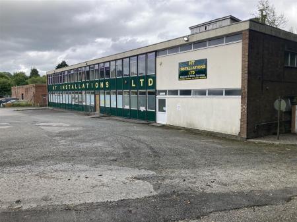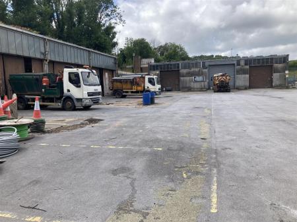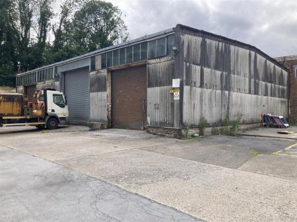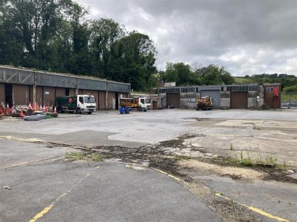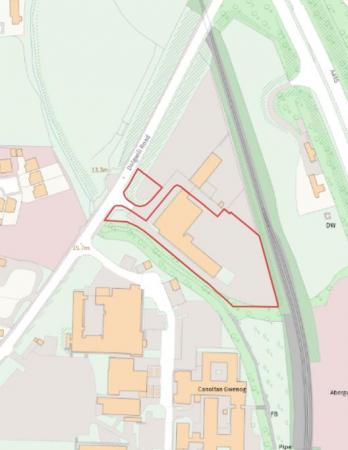- Substantial adaptable commercial premises to include offices, workshops and a storage yard.
- Convenient location within easy reach of the A48 dual carriageway and Carmarthen Town Centre.
- Suited for a range of uses, subject to the necessary consents being obtained.
- Best and Final Offers by 11am - Monday 16th September 2024
Commercial Property for sale in Carmarthen
Substantial adaptable commercial premises to include offices, workshops and a storage yard.
Convenient location within easy reach of the A48 dual carriageway and Carmarthen Town Centre.
Suited for a range of uses, subject to the necessary consents being obtained.
Situation - The premises occupy an extremely convenient location on the periphery of the County town of Carmarthen which is a major transport hub into south-west Wales, being within a mile or so of the A40/A48 roundabout east of Carmarthen, which has a dual carriageway link to the M4 in the east and the A40 and Pembrokeshire to the west. The premises also lie on the A roads that link Carmarthen to the towns of Cardigan and Lampeter.
Carmarthen is the principal administrative centre of the County of Carmarthenshire and has a resident population of approximately 14000, but serving a much larger rural area, The town has the benefit of an extensive range of amenities and facilities and is a major logistical location for West Wales.
Description - The property is a former commercial yard with an ancillary office complex extending to approximately 1.5 acres. There is ample office space provided which may easily be reconfigured to suit any need to best utilise the space available. The yard is contained within a high- sided security fence and is mostly covered in tarmacadam allowing for a versatile area suitable for a range of uses.
Reception Room - 5.9m x 5m (19'4" x 16'4") - Enter through the entrance porch (1.7m x 1.1m). Carpeted floor with radiator, ceiling lights and natural light. Door leading to the inner hallway and store cupboard with W.C. and doorway to:
Boardroom - 3.5m x 5m (11'5" x 16'4") - Carpeted floor with radiator, window to the fore and doorway to the inner hall.
Inner Hallway - With lino flooring, radiators and doors to principal offices, stairs to first floor, and access to W.C. Steps leading to rear hallway.
Office 1 - 5m x 2.3m (16'4" x 7'6") - With radiator and window to the fore.
Canteen - 5m (max) x 4.7m (max) (16'4" (max) x 15'5" (max)) - With radiator, sink and storage cupboards.
Storage Cupboard - 2.2m x 1.3m (7'2" x 4'3") - Large store cupboard.
Office 2 - 5m x 3.5m (16'4" x 11'5") - With window to the fore and radiator.
Office 3 - 5m x 3.5m (16'4" x 11'5") - With radiator and window to the fore.
Office 4 - 5m x 3.6m (16'4" x 11'9") - With radiator and window to the fore.
Rear Hallway - With access to storage rooms, offices and fire escape.
Room 1 - 5.1m x 4.5m (16'8" x 14'9") - Painted brick walls with partition walls and roof lights.
Room 2 - 4.9m x 4.5m (16'0" x 14'9") - Office with roof light.
Room 3 - 3.8m x 4.5m (12'5" x 14'9") - Used as a storage room.
Break Room - 3.8m x 3.1m (12'5" x 10'2") - With doors leading to both Offices.
Office 1 - 3.8m x 3.2m (12'5" x 10'5") - With radiator and window.
Office 2 - 6.4m x 3.8m (20'11" x 12'5") - With radiator and doorway to the boiler room.
First Floor Landing - Doors leading to offices, W.C., and storage
W.C. 1 - 3.6m x 2.6m (11'9" x 8'6" ) - With W.C., wash hand basin, shower cubicle and radiator.
Store Room - 2.7m x 1.7m (8'10" x 5'6") -
W,C. 2 - 2.7m x 1.8m (8'10" x 5'10") - WIth W.C. and wash hand basin.
Office 1 - 4.9m x 3.5m (max) (16'0" x 11'5" (max)) - With a radiator, window to the fore sink and access to a large store cupboard.
Office 2 - 4.9m x 3.5m (16'0" x 11'5") - Enter from the hallway via a small tea room. With radiator, window to the fore and door to:
Office 3 - 4.9m x 4.7m (16'0" x 15'5") - With two radiators, windows to the fore, door to the hallway and opens into:
Office 4 - 4.9m x 4.7m (16'0" x 15'5") - With two radiators, windows to the fore, and a door to the hallway.
Office 5 - 4.9m x 3.5m (16'0" x 11'5") - With radiator and windows to the fore.
Meeting/ Training Room - 8.5m x 6.6m (27'10" x 21'7") - With multiple radiators, windows to the fore and a door to the external staircase to the yard.
External Yard - Large commercial storage yard being mostly tarmacadam allowing for ample storage space with access to multiple storage sheds and workshops. There is car parking space to the fore.
Workshop 1 - 10m x 7.6m (32'9" x 24'11") - Storage shed with large sliding door.
Workshop 2 - 10m x 22.5m (32'9" x 73'9") - With two inspection pits, an office area and access to store rooms.
Workshop 3 - 24m x 15m (78'8" x 49'2") - With three roller shutter doors allowing for access along with inspection pit.
Services - The property is serviced by mains water and electricity. Private drainage. PLEASE NOTE- The wood chip/ pellet boiler and the storage hopper that provided the central heating to the premises are expressly excluded from the sale and are likely to be removed from the premises.
Tenure - Freehold with vacant possession upon completion N.B VAT WILL APPLY TO THE SALE PRICE. Please also refer to the attached plan which is taken from the Lad Registry under Title Number WA866275. The access and an area on the north eastern boundary of the premises is excluded from the Title and the premises are, we believe, accessed by a right of way.
We are advised that the Rateable Value of the premises is �47250 as from 1st April 2023
General Remarks - The sale of The Old Bus Depot presents a rare opportunity to acquire a well-situated versatile property that is suitable for a range of commercial applications, benefitting from a large yard, suitable for storage of equipment, ample workshop and dry-storage areas along with a large office complex, making the property a true multi-purpose unit. The location is ideally suited for a logistic operation that covers this part of West Wales
Local Authority - Carmarthenshire County Council, 3 Spilman Street, Carmarthen.
Tel 01267 234567
Property Ref: 856974_33266258
Similar Properties
4 Bedroom Detached House | Offers in region of £425,000
*Immaculately Presented Throughout*Updated & Extended*4 Bedroom Detached House*Double Garage & Shared Driveway*Fully Equ...
4 Bedroom Detached House | £370,000
*Detached 4 Bedroom House *Driveway & Garage *0.9 Miles From Town Centre*No Chain Sale *Sought After Location
Myrtle Meadows, Steynton, Milford Haven
3 Bedroom Detached Bungalow | Offers Over £355,000
*Immaculately presented show home condition*Three spacious double bedrooms*Three versatile reception rooms*Beautifully l...
Nun Street, St. Davids, Haverfordwest
4 Bedroom Detached Bungalow | Offers Over £449,000
Close To Local AmenitiesOn Bus RouteClose To Pembrokeshire CoastIdeal Family HomeEasily Maintainable GardensPopular Pemb...
Station Yard, Narberth Road, Haverfordwest SA61 2XH
Light Industrial | Offers Over £449,999
A conveniently located part yard within a secure boundary fence being just off the A40 on the periphery of the market to...
Commercial Property | £450,000
Substantial residential and commercial premises with plenty of potential for a variety of uses, subject to the necessary...

JJ Morris Limited (Haverfordwest)
4 Picton Place, Haverfordwest, Pembrokeshire, SA61 2LX
How much is your home worth?
Use our short form to request a valuation of your property.
Request a Valuation
