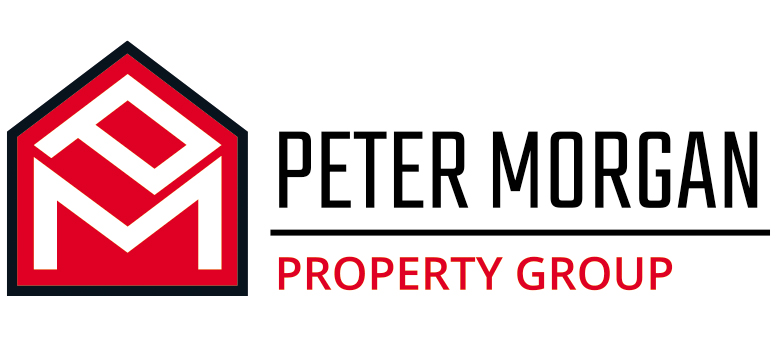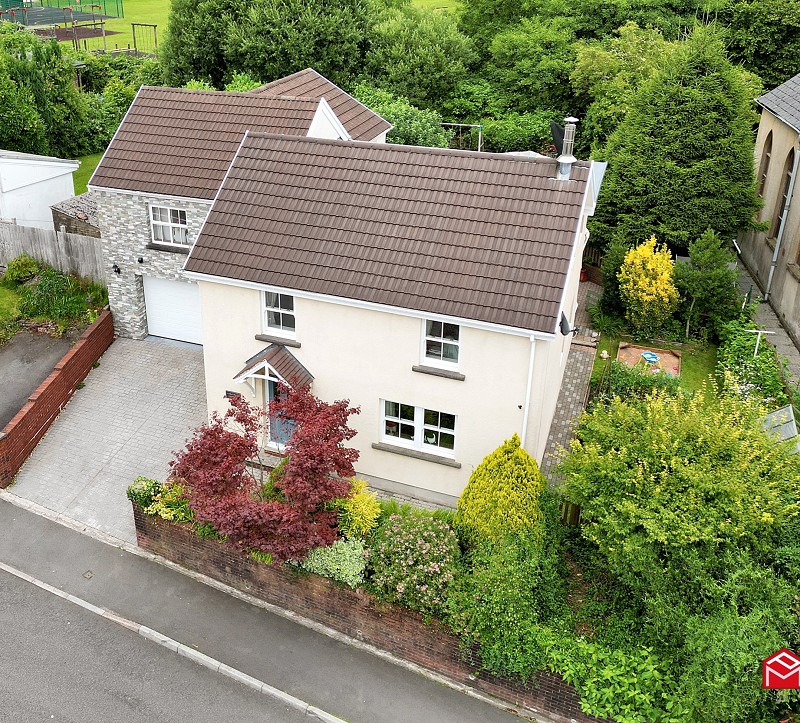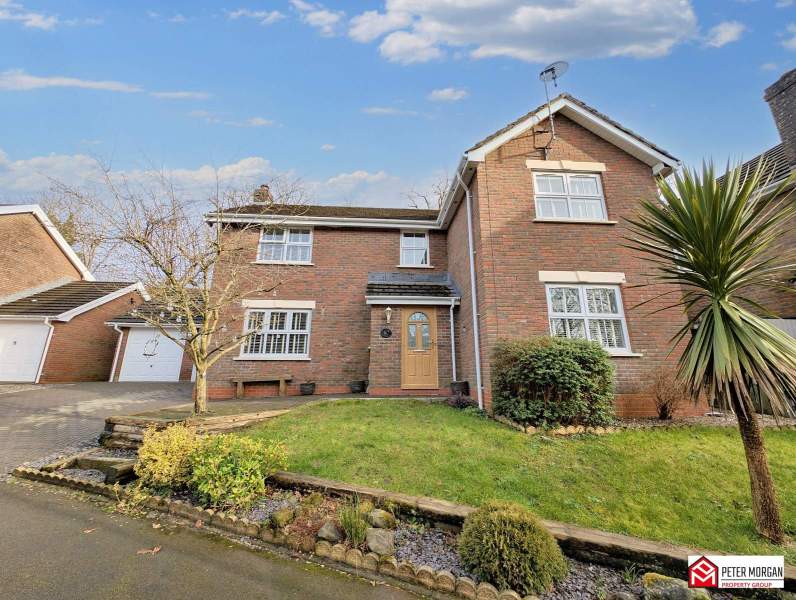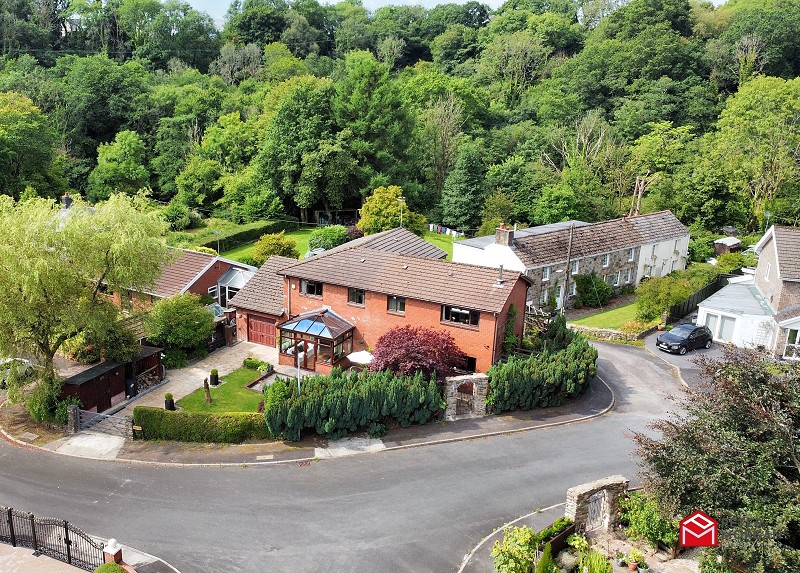- Desirable Detached Family Home
- Four Bedrooms
- Freehold
- Ample Off Road Parking & Garage
- Underfloor Heating To Ground Floor
- Sprinkler System
- EPC - B
- Master Bedroom With En-Suite
- Semi-Rural Location
- Need A Mortgage? We Can Help!
4 Bedroom Detached House for sale in Carmarthen
With no onwards chain, this desirable detached family home features four bedrooms and is located in a semi-rural setting, offering ample off-road parking as well as a garage. The property is freehold, providing full ownership of the land and home. It encompasses three reception rooms, making it ideal for family gatherings and entertaining guests.
Inside, the house boasts modern amenities including underfloor heating on the ground floor (excluding sun-room), enhancing comfort throughout the living spaces. The kitchen is designed for efficiency, featuring sleek finishes and contemporary appliances. Natural light floods the space from multiple windows, creating a bright and inviting atmosphere.
The layout includes several reception rooms that can be utilized for various purposes, such as family rooms, dining areas, or playrooms. The design allows for flexible living arrangements to fit any lifestyle. The welcoming hallway boasts a staircase leading to the upper floors is crafted from rich wood, adding to the charm of the entryway and common areas.
Externally, the property is well-maintained with landscaped gardens that include various plants and shrubs, enhancing the outdoor living experience. The extensive driveway provides generous parking capacity and accessibility, accommodating multiple vehicles effortlessly.
Situated in a tranquil semi-rural area, the home is conveniently located for access to nearby towns and countryside, allowing for both relaxation and recreational opportunities. The local vicinity provides essential amenities, schools, and transport links, making it suitable for families looking for a peaceful yet connected lifestyle.
GROUND FLOOR
Utility Room
Appointed with a range of wall and base units with work tops over and inset stainless steel sink with mixer tap. Patio door to side, wooden flooring, plumbing for washing machine and wall-mounted boiler serving domestic hot gas central heating. (Seven year old boiler still under warranty)
Kitchen
Appointed with a range of matching wall and base units with Silestone quartz worktops over and inset sink with mixer tap. Dual uPVC double glazed windows to the rear aspect, space for an 'American style' fridge freezer, integrated dishwasher, wooden flooring and double patio doors to access the rear garden.
WC
Comprising of a low level WC and pedestal wash hand basin. Wooden flooring and extractor fan.
Study
Dual double glazed windows to front aspect and wooden flooring.
Sun Room
Dual uPVC double glazed skylights to rear, window surround, spotlights and two double doors leading to rear garden.
Lounge
Dual uPVC double glazed windows to front aspect, wooden flooring, and feature fireplace with electric fire.
Hallway
uPVC front door with two frosted windows to front, wooden flooring and Oak staircase to first floor with storage space underneath.
Doors to;
FIRST FLOOR
Landing
Carpeted flooring, radiator, fitted storage cupboard housing water tank and access to fully boarded loft above via pull down ladder.
Doors to;
Master Bedroom
Dual uPVC double glazed windows to front aspect, carpeted flooring and radiators.
Doors to;
Dressing Room
Window to rear, carpeted flooring and radiator.
En Suite
Comprising of a low level WC, pedestal wash hand basin and corner shower cubicle. Frosted double glazed window to rear aspect, heated towel rail and wood-effect laminate flooring.
Bedroom Two
Dual uPVC double glazed windows to front aspect, carpeted flooring, radiator and fitted wardrobes.
Bedroom Three
uPVC double glazed window to rear aspect, radiator and carpeted flooring.
Bedroom Four
uPVC double glazed window to rear aspect, radiator, carpeted flooring and fitted storage cupboard with shelving.
EXTERNALLY
Gardens
Private enclosed rear garden with lawn surrounded by mature bushes, shrubbery & plants, patio area, garden room with storage area, decorative stone area with access to greenhouse, covered passage from utility room with access to garage.
Garage
Electric fob-controlled roller door to front, window to rear and space for tumble dryer.
(Own Consumer Unit)
Please Note:
Please be advised that the local authority in this area can apply an additional premium to council tax payments for properties which are either used as a second home or unoccupied for a period of time.
Mortgage Advice
PM Financial is the mortgage partner in the Peter Morgan Property Group. With a fully qualified team of experienced in-house mortgage advisors on hand to provide you with a free, no obligation mortgage advice. Please feel free to contact us on 03300 563 555 option 3 or email us at npt@petermorgan.net (fees will apply on completion of the mortgage)
Council Tax Band : F
Important Information
- This is a Freehold property.
Property Ref: 261018_PRA11341
Similar Properties
Dinas Baglan Road, Baglan, Port Talbot, SA12 8AE
5 Bedroom Detached House | £500,000
Detached Family Home | Versatile Accommodation Over Four Floors | Ample Off Road Parking | Freehold | Five Bedrooms | EP...
Main Road, Bryncoch, Neath Port Talbot. SA10 7TR
5 Bedroom Detached House | Offers Over £475,000
Sought After Location | Extended Detached Family Home | Five Bedrooms Master With En-Suite | Off Road Parking & Integral...
Princess Drive, Waunceirch, Neath, SA10 7PZ
4 Bedroom Detached House | Offers Over £450,000
Detached Family Home | Presented To A High Standard Throughout | Freehold | Four Bedrooms & Two En-suites | Sought After...
Nant Celyn, Crynant, Neath, West Glamorgan, SA10 8PZ
7 Bedroom Detached House | £600,000
High Quality Specification | Detached Family Home | Seven Bedrooms & Three En-suite's | Versatile Accommodation Over Thr...
Long Street, Ystradgynlais, City And County of Swansea. SA9 1RP
6 Bedroom Detached House | £650,000
Exclusive Six Bedroomed Property | Three Reception Rooms | Detached Family Home | Freehold | Ample Off Road Parking & Ga...

Peter Morgan Estate Agents (Neath)
Windsor Road, Neath, West Glamorgan, SA11 1NB
How much is your home worth?
Use our short form to request a valuation of your property.
Request a Valuation




