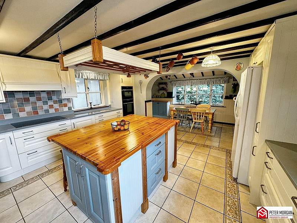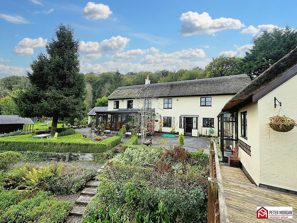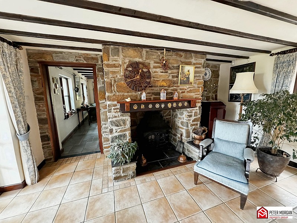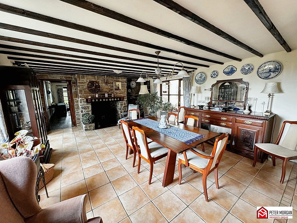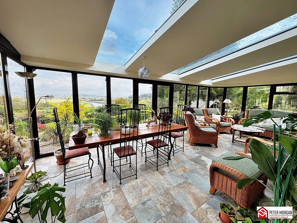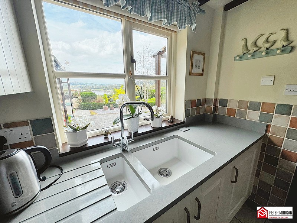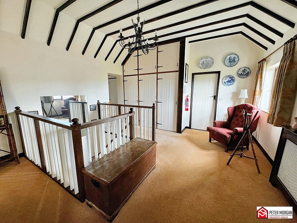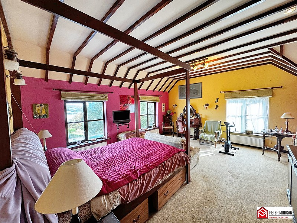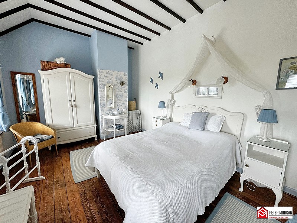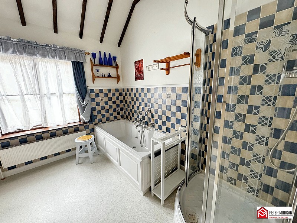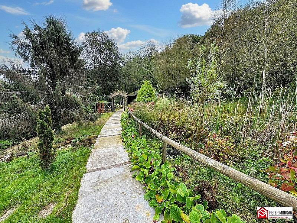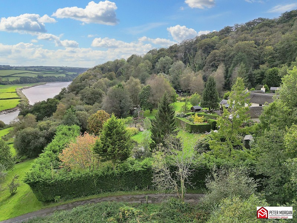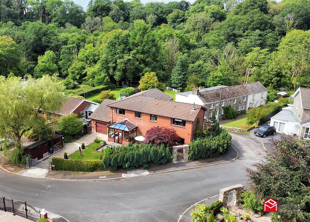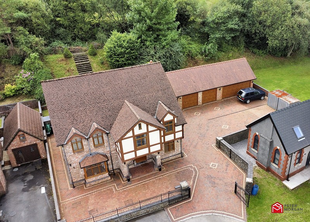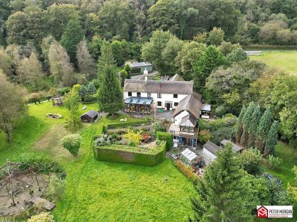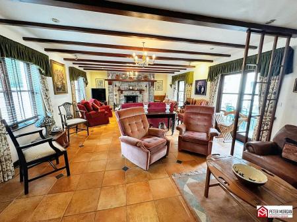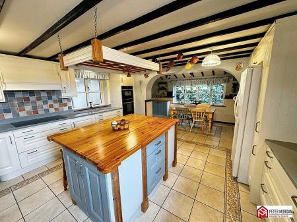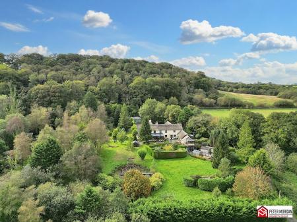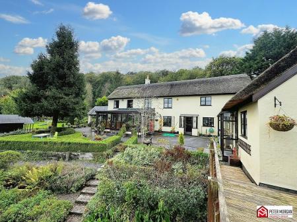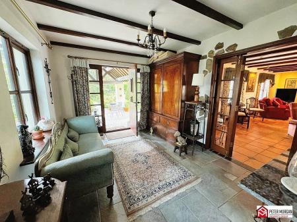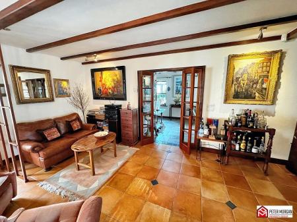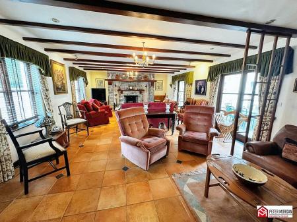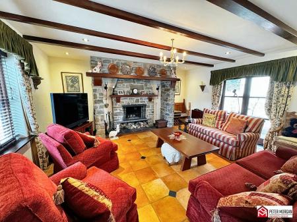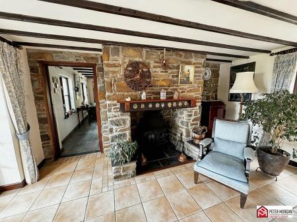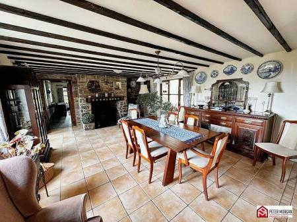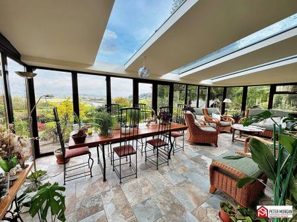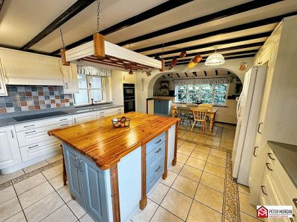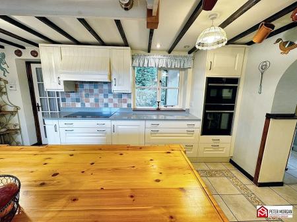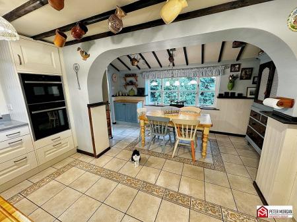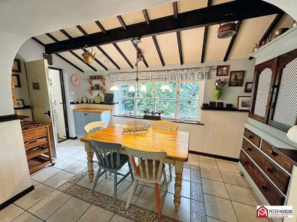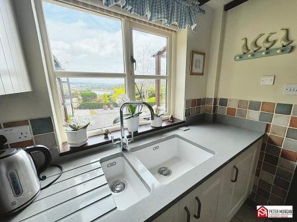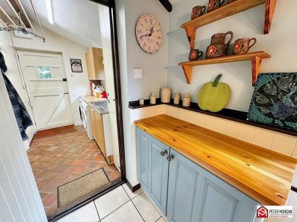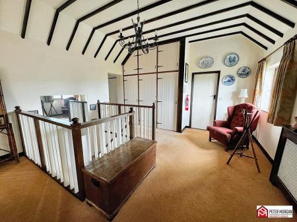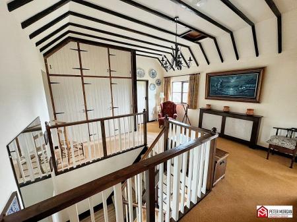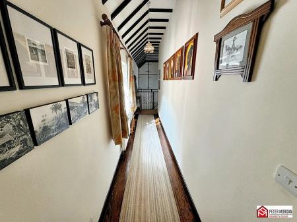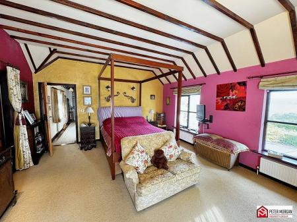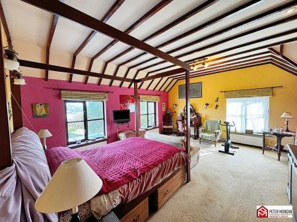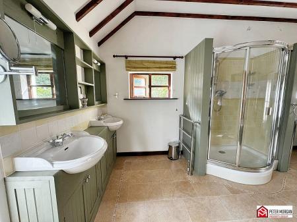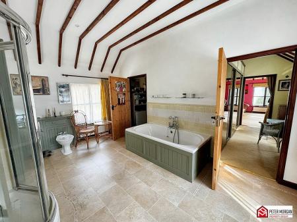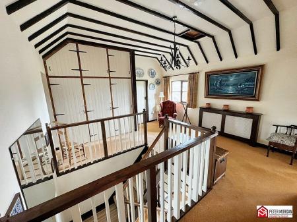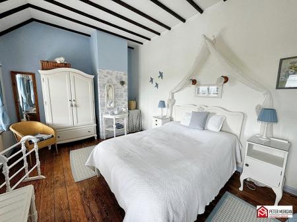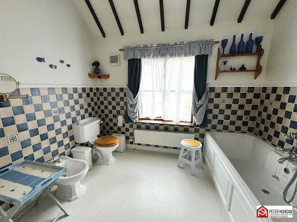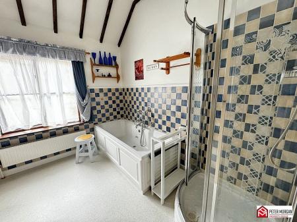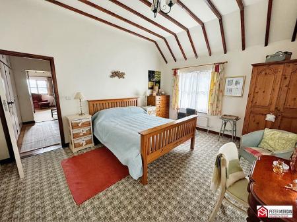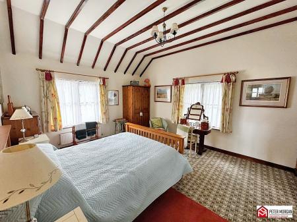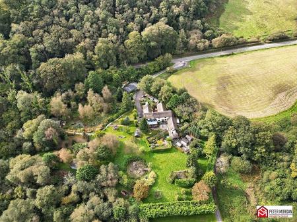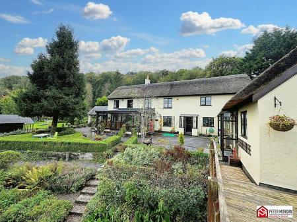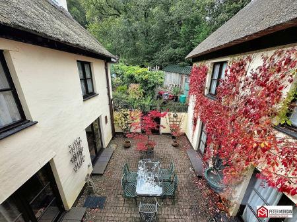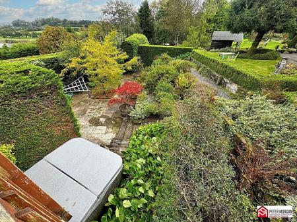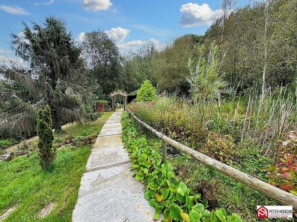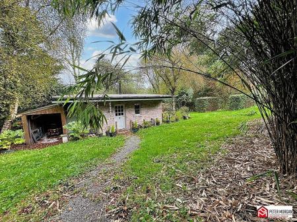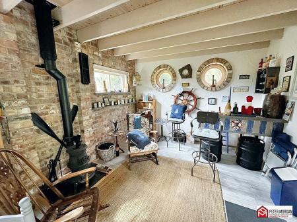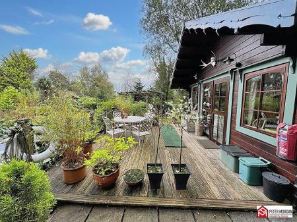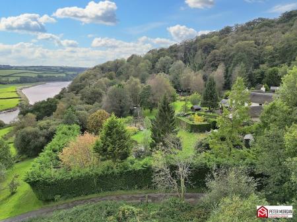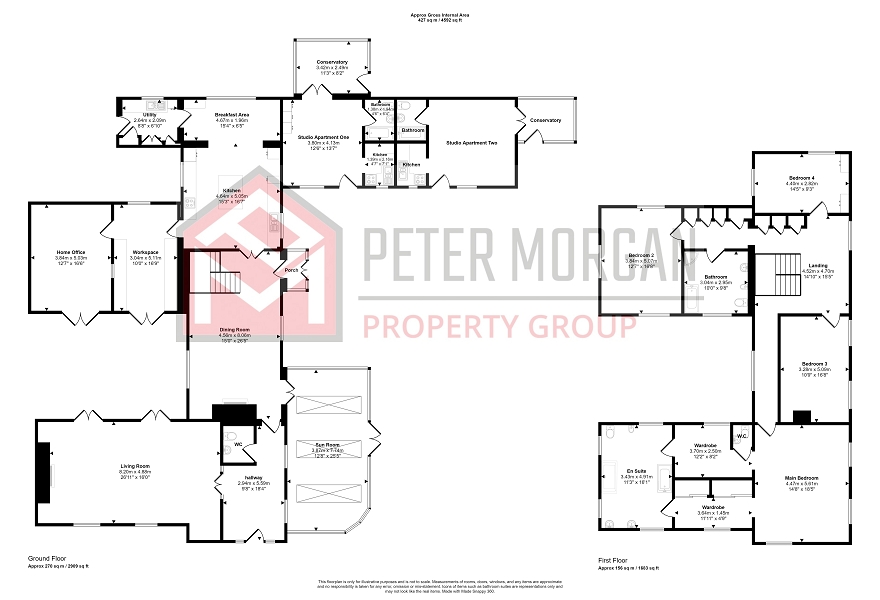- Exclusive Detached Family Home
- Set On Three Acres Of Land
- Boasting Country Side Views
- Rural Location
- Four Double Bedrooms
- Current Airbnb Income
- Two Studios Offering Additional Income
- Ample Off Road Parking
- EPC - F
- Need A Mortgage? We Can Help!
4 Bedroom Detached House for sale in Carmarthen
Sitting on the hillside overlooking the River Towy, and originally built in 1980 to resemble a traditional thatched Welsh cottage, is Waun Llongau. In the last 25 years the house has been beautifully extended and redeveloped and the garden thoughtfully landscaped.
The house boasts a range of stunning features, including exposed ceiling beams throughout, internal glass panel double doors, a natural stone open fireplace, an enclosed Mediterranean style paved courtyard, a large sun room with floor to ceiling glass windows and panoramic river views, and two 'walk through' wardrobe rooms off the master bedroom.
The property offers three reception rooms, four double bedrooms, a large ensuite and large guest bathroom, three further WCs, a separate utility room, a home office and additional workspace off the kitchen, an open stairwell to first floor landing and ample storage. It benefits from zoned underfloor heating throughout the ground floor.
Adjacent to the main house are two self-contained studio apartments which offer additional rental income for short term lets. There is also a detached wooden log cabin currently listed on Airbnb as holiday accommodation.
The property sits within three acres of mature grounds which has been beautifully landscaped and includes creatively designed features, seating areas and ponds.
Nearby amenities include convenience stores, Carmarthen secondary schools Bro Myrddin and Queen Elizabeth, Carmarthen Leisure Centre, Carmarthen town centre, and Towy Boat Club. There is a 150-acre ancient woodland immediately opposite the property, and Llansteffan Castle and beach are just six miles further away along the road.
GROUND FLOOR
Hallway
Double glazed windows to the side aspect (into sun room), tiled flooring, doors to lounge, WC and dining room.
Living Room
Double glazed windows to the front aspect, exposed natural stone open fireplace, two double French doors to access courtyard and tiled flooring.
W.C.
Comprising low level WC and wash hand basin. Tiled flooring.
Dining Room
Double glazed windows to side aspect and courtyard, exposed chimney breast and large log burner, open plan stairwell to first floor, double doors to sun room and kitchen, stable door to outside with enclosed double glazed glass porch, tiled flooring.
Sun Room
Surround floor to ceiling glass windows, panoramic river views, glass skylights, double doors to garden, tiled flooring.
Kitchen
Double glazed windows to side and rear aspects. Modern farmhouse style kitchen appointed with wall and base units with granite worktops over and inset ceramic sink with mixer tap. Induction hob with hood, integrated double oven, kitchen island with storage and wooden worktop, space for American style freestanding fridge freezer. Inset ceiling down lights, breakfast area, doors to adjacent rooms (currently used as home office and workspace) and utility room, tiled flooring.
Utility
Double glazed window to side aspect. Comprising built in cupboards, wall and base units with worktop over and inset stainless steel sink, plumbing for washing machine and tumble drier, low level WC, stable door to outside, tiled flooring.
FIRST FLOOR
Gallery Landing
Double glazed windows, radiators, carpeted flooring, ample built in storage, access to loft space, doors leading to four double bedrooms and guest bathroom.
Master Bedroom
Double glazed windows, radiators, carpeted flooring, access to two separate 'walk through' wardrobes with fitted units, separate enclosed low level WC and wash hand basin within one of the walk through areas, leading to ensuite bathroom.
En-Suite Bathroom
Double glazed windows, panelled bath, double shower cubicle, low level WC, bidet, double vanity unit, two wash hand basins with mixer taps, heated towel rail, vinyl tiled flooring.
Bedroom Two
Double glazed windows, radiators, carpeted flooring.
Bedroom Three
Double glazed windows, radiators, wooden flooring.
Bedroom Four
Double glazed windows, radiators, wooden flooring.
Bathroom
Double glazed window, radiator, panelled bath, shower cubicle, low level WC, bidet, wash hand basin, cushioned flooring.
EXTERNALLY
Gardens
The grounds boast a variety of mature shrubs and trees, a lily pond with carefully curated planting and paved walkway. A cascade waterfall and stream takes you down to a purpose built entertainment lodge. You'll also find a large folly and feature bandstand seating area, an enclosed tiered garden, a second pond, fruit trees, vegetable plots, hedging and landscaped lawns.
Additionally, there are a range of other rooms and out houses including gym room with shower and infrared sauna, wooden summer house, garden sheds, greenhouse, large workshop, dog kennel and wood store.
The driveway offers ample parking, and feature car port.
Studio Apartment One
Double glazed window, large bedroom area, electric radiators and vinyl flooring. Small bathroom comprising low level WC, wash hand basin, bath with shower over. Small fitted kitchen appointed with wall and base units with worktops over and inset sink with mixer tap, cooker, fridge and double glazed window. Internal double doors leading to conservatory with tiled flooring.
Studio Apartment Two
Double glazed window, large bedroom area, electric radiators, carpeted. Small bathroom comprising low level WC, wash hand basin, bath with shower over. Small fitted kitchen appointed with wall and base units with worktops over and inset sink with mixer tap, cooker, fridge and double glazed window. Internal double doors leading to conservatory with vinyl flooring, externally decked terrace.
Log Cabin
Living room with log burner and fitted kitchen comprising wall and base units with worktops over and inset sink with mixer tap, cooker, fridge and dishwasher. Ladder to attic storage space, electric radiators. Doors to double bedroom and bathroom comprising low level WC, wash hand basin and shower. External decked patio overlooking lily pond, private garden area. Adjacent is a second smaller log cabin with additional double bedroom and ensuite bathroom.
Workshop
Large workshop immediately inside the gate that also houses the water treatment plant taking water from a 50m deep borehole to supply the property.
Please Note:
Please be advised that the local authority in this area can apply an additional premium to council tax payments for properties which are either used as a second home or unoccupied for a period of time.
Mortgage Advice
PM Financial is the mortgage partner in the Peter Morgan Property Group. With a fully qualified team of experienced in-house mortgage advisors on hand to provide you with a free, no obligation mortgage advice. Please feel free to contact us on 03300 563 555 option 3 or email us at npt@petermorgan.net (fees will apply on completion of the mortgage)
Council Tax Band : G
Important information
This is a Freehold property.
Property Ref: 261018_PRA11353
Similar Properties
Long Street, Ystradgynlais, City And County of Swansea. SA9 1RP
6 Bedroom Detached House | £650,000
Exclusive Six Bedroomed Property | Three Reception Rooms | Detached Family Home | Freehold | Ample Off Road Parking & Ga...
Forest Lodge Lane , Cwmavon, Port Talbot, Neath Port Talbot. SA13 2RX
6 Bedroom Detached House | £649,500
A Detached Six Bedroomed Property | Immaculately Presented Over Three Storeys | Underfloor Heating to Ground Floor | Amp...
Bryn Eglwys, Bryn, Port Talbot, Neath Port Talbot. SA13 2RQ
5 Bedroom Detached House | £599,950
Desirable Detached Property Set On A Larger Plot Than Average | Gated Driveway Offering Substantial Off Road Parking And...
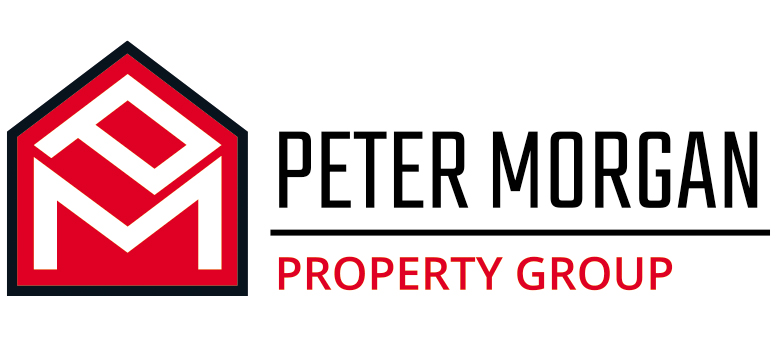
Peter Morgan Estate Agents (Neath)
Windsor Road, Neath, West Glamorgan, SA11 1NB
How much is your home worth?
Use our short form to request a valuation of your property.
Request a Valuation


