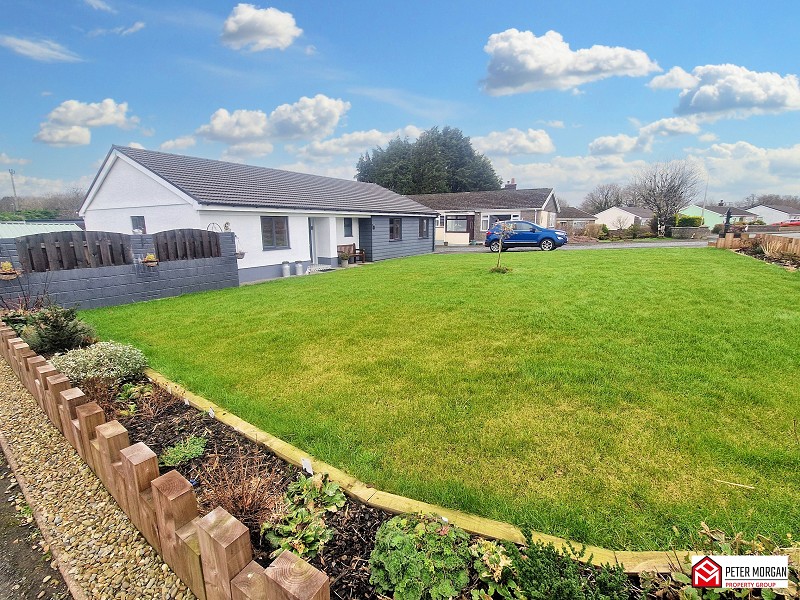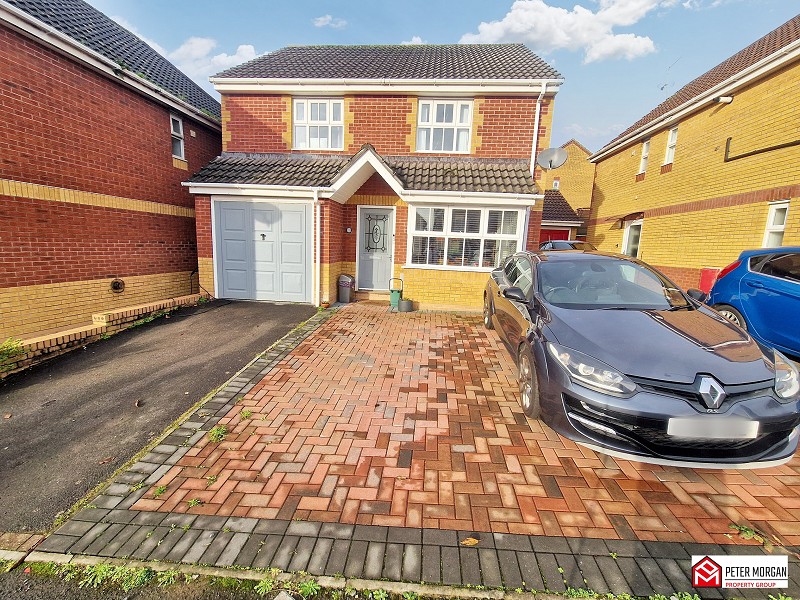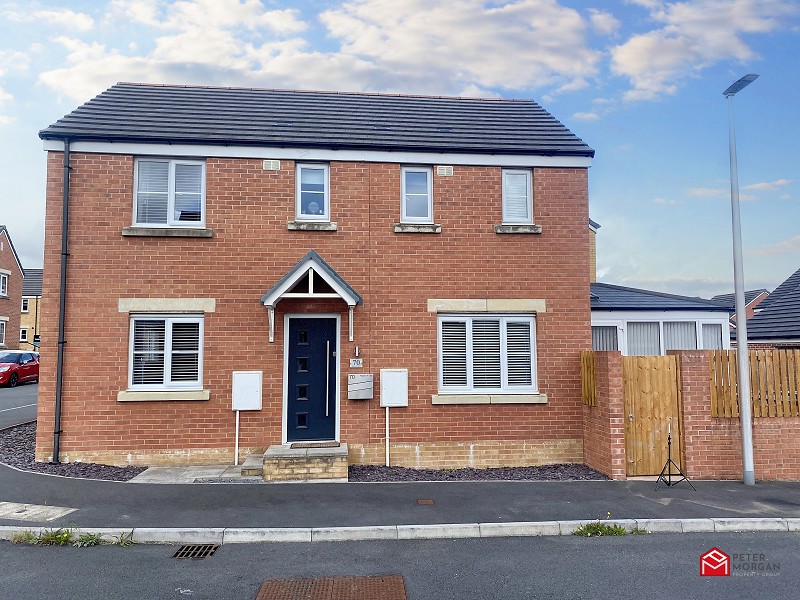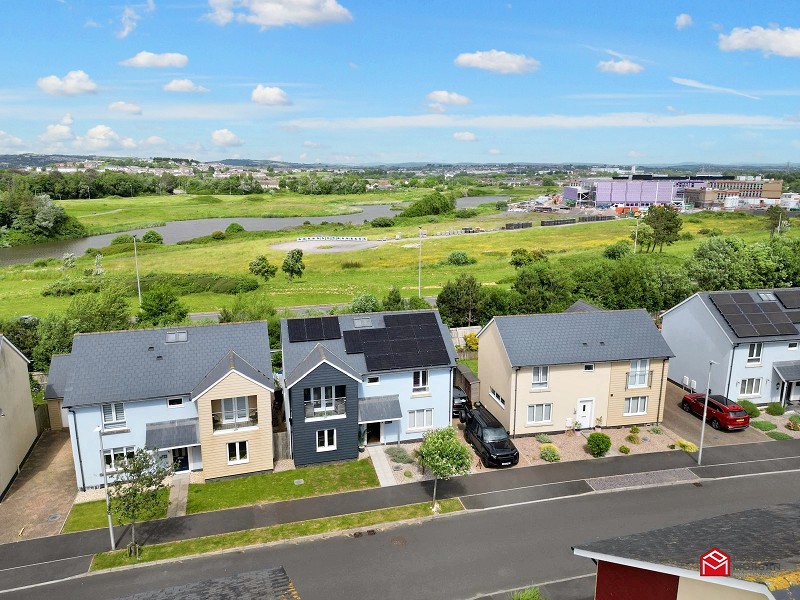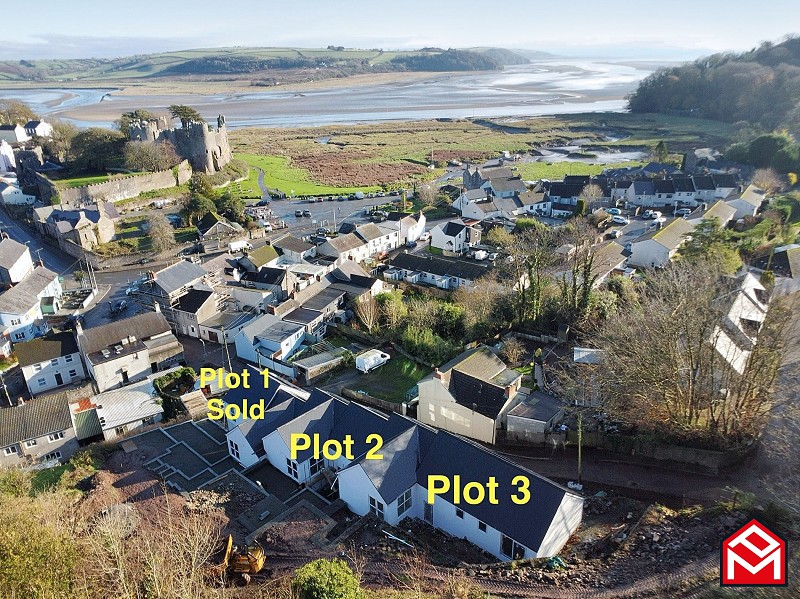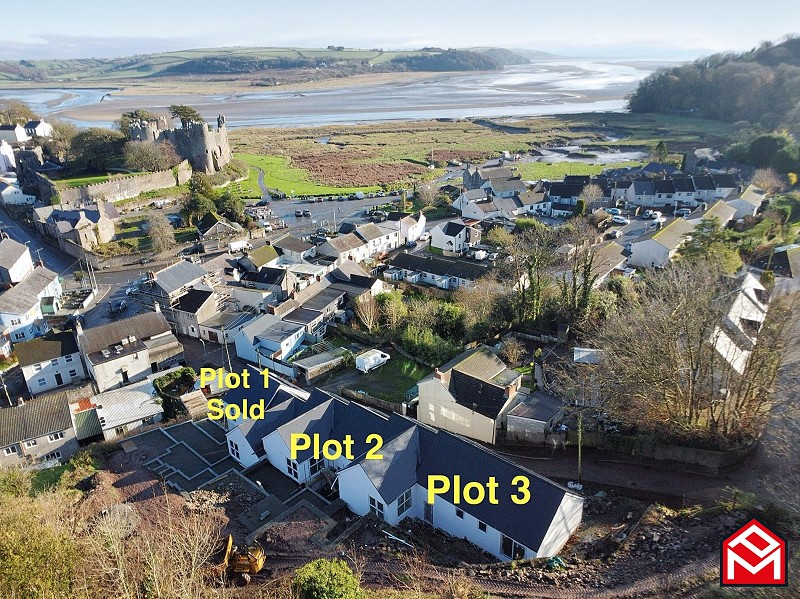- A Detached Former Post Office, Now a Lovely Home
- Three Double Bedrooms
- Two Reception Rooms
- Fitted Kitchen With Appliances & Utility Room
- Downstairs Shower Room & Upstairs Bathroom
- Terrace With Engaging Viewpoint
- Off Road Parking For Three Vehicles
- Attractive Gardens With Countryside Views
- Council Tax Band -D
- Freehold
3 Bedroom Detached House for sale in Carmarthen
Yr Hen Bost is a beautifully transformed former post office, now offering a unique opportunity for rural living within a welcoming community. The property boasts picturesque countryside views, providing a serene backdrop for everyday life. Accessed via a gated driveway, it accommodates up to three vehicles, ensuring convenient parking for residents and guests alike.
Upon entering the property, you'll find an enclosed porch leading to a spacious entrance hall adorned with quarry tiled flooring. The lounge features a solid fuel burner, creating a cozy atmosphere, while the adjoining dining room offers ample space for gatherings. The kitchen diner is equipped with fitted appliances and provides a functional layout for culinary activities. Additionally, a utility room facilitates easy access to the well-maintained rear garden, which includes a downstairs shower room with a contemporary white suite.
The first floor comprises a primary bedroom complete with an ensuite shower room, offering a private retreat. There is also an additional bedroom that features a terrace, providing an opportunity to enjoy the terrace overlooking the village and the surrounding vista. A further double bedroom equipped with wardrobes ensures adequate storage space. The family bathroom is thoughtfully designed, featuring dual aspect windows to enhance natural light.
Exterior highlights include a well-kept garden set over two tiers, which features a potting shed and landscaped lawns. The layout creates an ideal environment for relaxation or recreational activities. The property is designed to offer a harmonious balance of indoor and outdoor living.
Nestled within this tranquil setting, Yr Hen Bost is conveniently located near local amenities and various attractions. Viewing is strongly recommended to fully appreciate the quality of the house, the beauty of the gardens, and the charm of the countryside location.
Porch
Window to front, tiled flooring and door leading to:
Hall
Radiator, tiled flooring, staircase to first floor landing, storage cupboard and doors leading to:
Lounge
Window to front, radiator, solid fuel burner with flue & tiled hearth, wood flooring and wall lights.
Dining Room
Window to front, radiator, solid fuel burner with flue & tiled hearth and wood flooring.
Kitchen/Diner
Windows to rear and side, radiator, a range of matching wall & base units, worktops, circular sink with drainer, integrated gas hob, double oven and cooker hood. \Plumbing for dishwasher, tiled splashbacks and quarry tiled floor. A door leading to:
Utility Room
Two windows and a glazed door leading to rear garden, window to lounge, radiator, base units, worktops and single ceramic sink with drainer. Plumbing for washing machine. Door leading to:
Shower Room
Opaque window to side, radiator, hand wash basin in vanity unit, low-level WC, shower unit with screen and electric shower attachment and storage cupboard.
First Floor Landing
Doors leading to:
Bedroom One
Window to front, radiator and door to:
En-Suite Shower Room & WC
Window to rear, radiator, airing cupboard low-level WC, pedestal wash basin, shower unit with electric attachment and tiling.
Bedroom Two
Two windows to front, radiator, cast iron feature fireplace and wardrobe.
Bedroom Three
Glazed door leading onto terrace with superb views, radiator and cast iron feature fireplace.
Family Bathroom
Windows to side and rear, radiator, low-level WC, pedestal basin, panel bath with overhead electric shower attachment, Finished with partial wood panelling.
Workshop
Window to side, lighting, plenty of shelving and housing the boiler.
Outside
To the front is a gated driveway with retaining wall providing parking for three vehicles, stone chippings, path to front door and gated access leading to the rear garden.
To the rear are tiered lawns with outstanding views across the countryside, garden path, potting shed with plumbing, a range of flower & shrub borders and oil tank housing.
Council Tax Band : D
Important Information
- This is a Freehold property.
Property Ref: 548797_PRM10003
Similar Properties
Manor Crescent, Llanllwch, Carmarthen, Carmarthenshire. SA31 3RJ
4 Bedroom Detached Bungalow | £375,000
Well Presented Detached Bungalow | Landscaped Gardens | Freehold | Semi-Rural Location | Off Road Parking | Four Bedroom...
Maes Ty Gwyn, Llangennech, Llanelli, West Glamorgan, SA14 8XW
3 Bedroom Detached House | £280,000
Three Bedroom Detached Home | Lounge, Dining Room & Conservatory | Recently Fitted Kitchen With Appliances | Utility Roo...
Maes Y Glo, Llanelli. SA14 9PZ
3 Bedroom Detached House | £270,000
Modern, detached 3 bedroom home | Versatile living spaces | Open plan kitchen/ dining room | Lounge | Sun room with acce...
Bwlchygwynt, Llanelli, Carmarthenshire. SA15 2AQ
4 Bedroom Detached House | £414,000
Popular & Sought After Location In Machynys | The Perfect Family Home | Solar Panels and EV Charger | Finished To A High...
Stoneway Road, Laugharne, Carmarthen, Carmarthenshire. SA33 4SU
3 Bedroom End of Terrace House | £550,000
Brand new 3 double bedroom, 3 bathroom end link home | Individually contemporary designed | Undercover balcony and views...
Stoneway Road, Laugharne, Carmarthen, Carmarthenshire. SA33 4SU
3 Bedroom Terraced House | £550,000
Brand new 3 double bedroom individually designed and contemporary | Open plan mid link home | Living room and balcony vi...
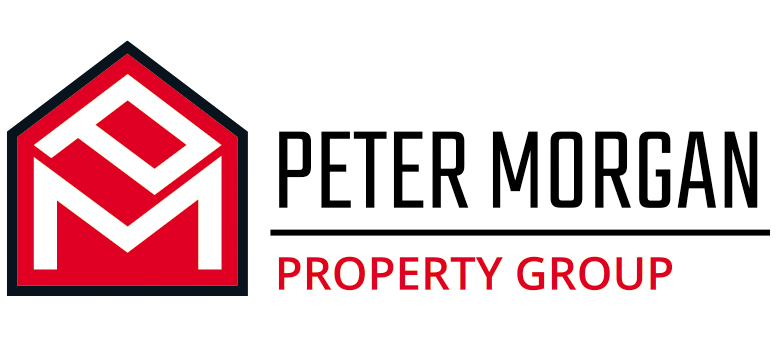
Peter Morgan Estate Agents (Carmarthen)
Carmarthen, Carmarthenshire, SA31 3JS
How much is your home worth?
Use our short form to request a valuation of your property.
Request a Valuation
