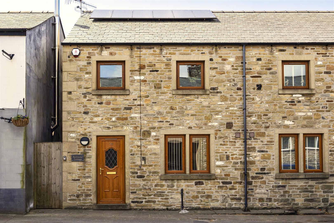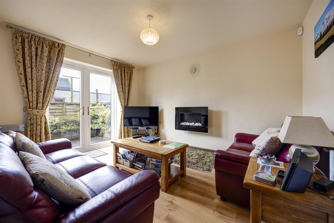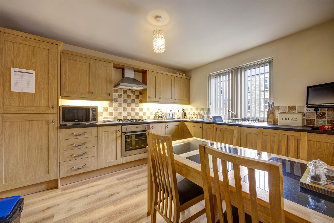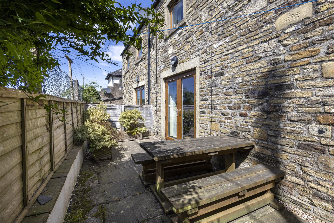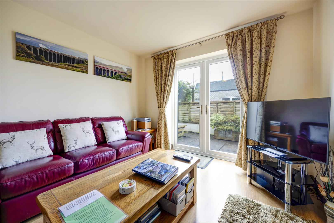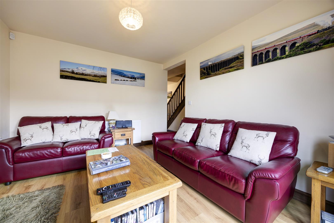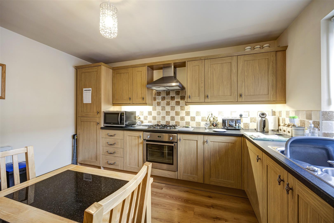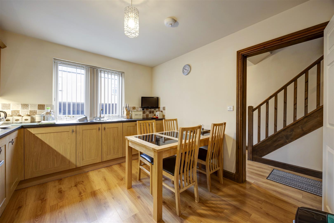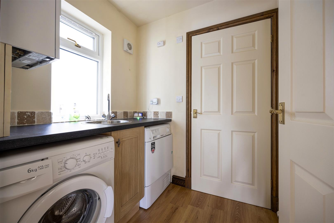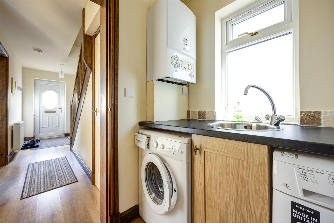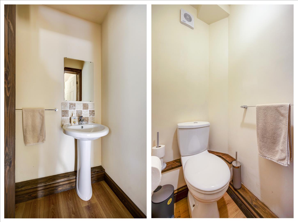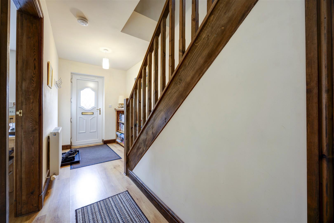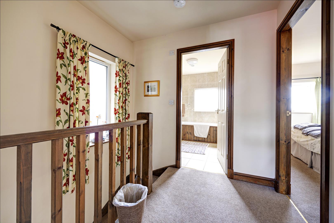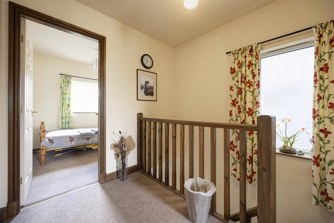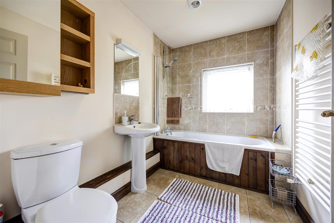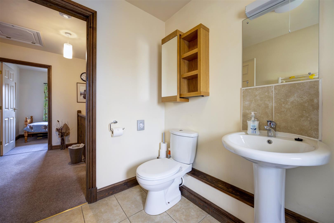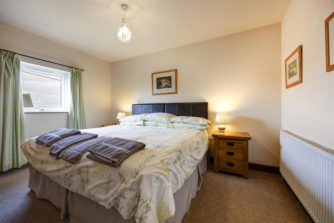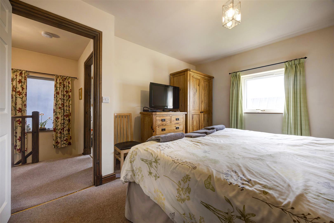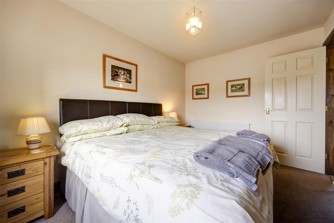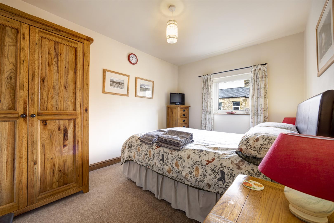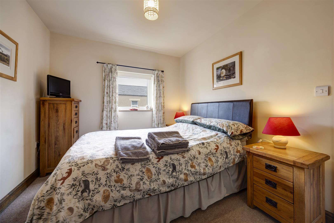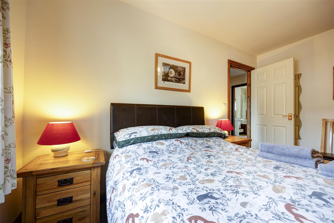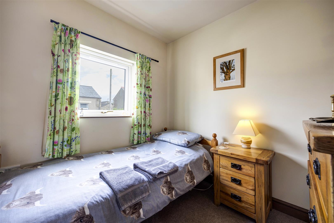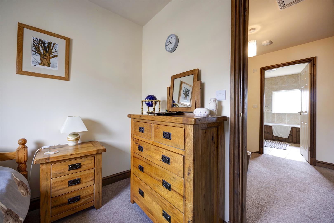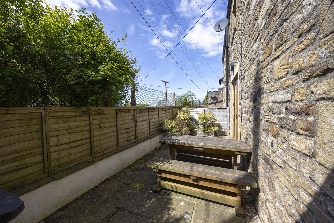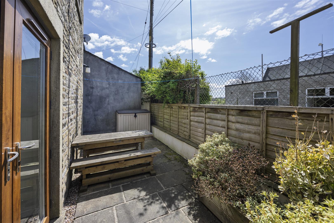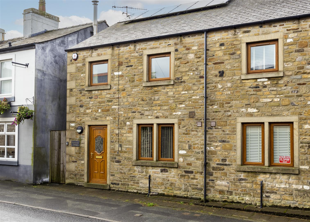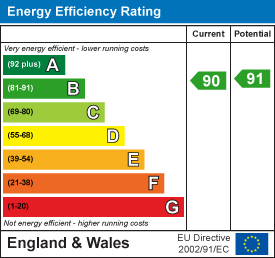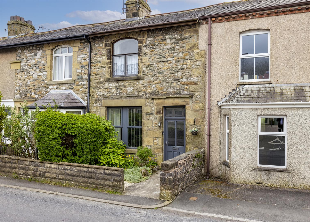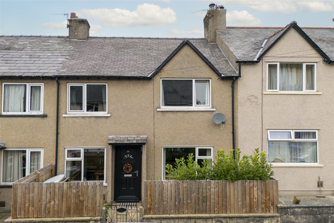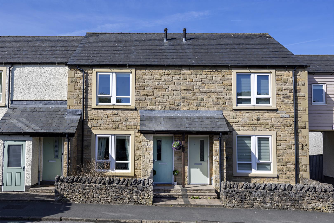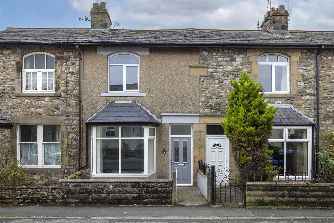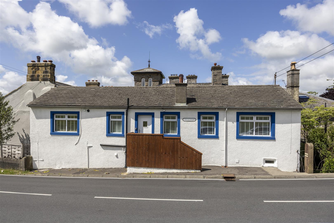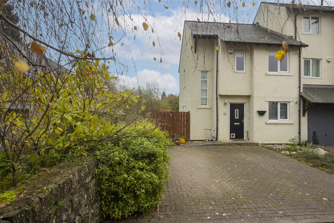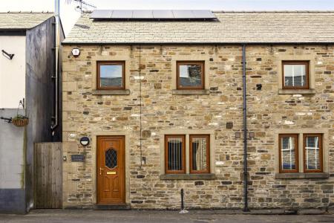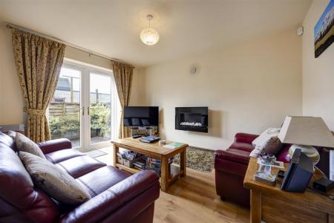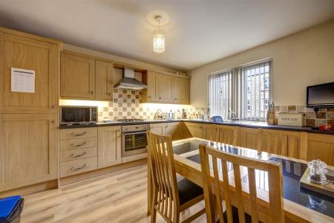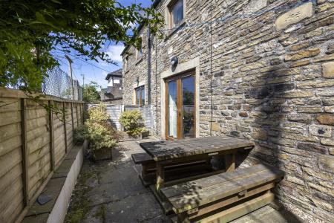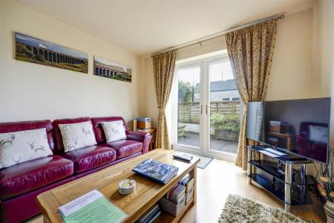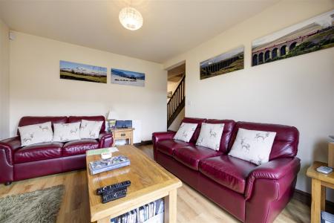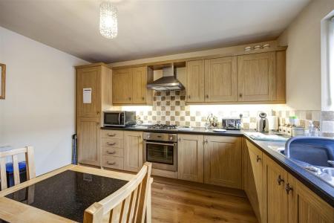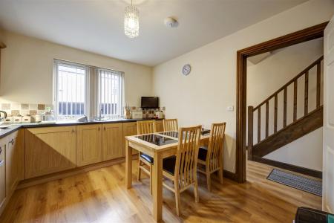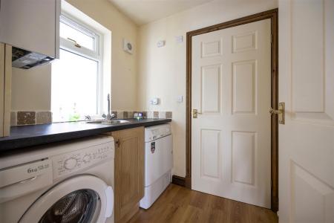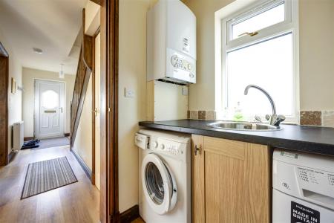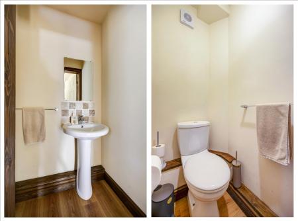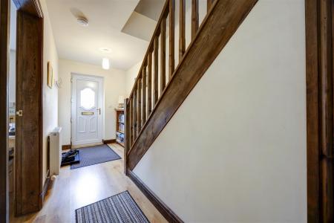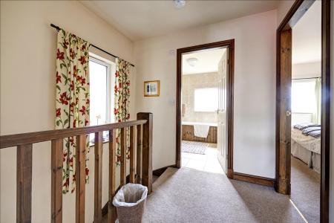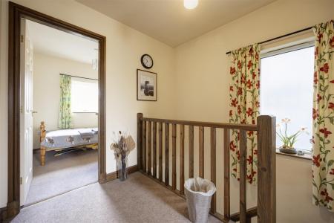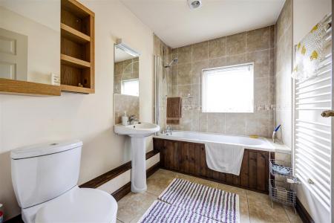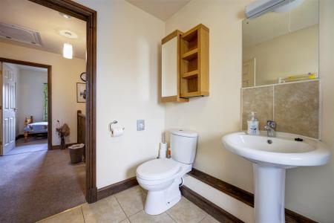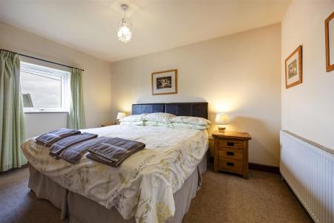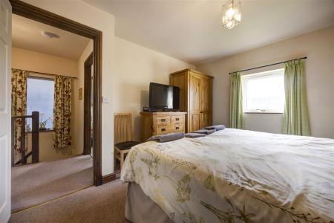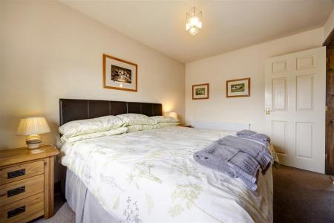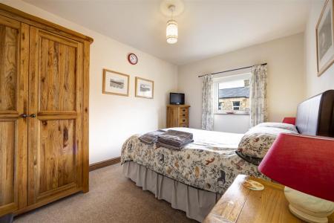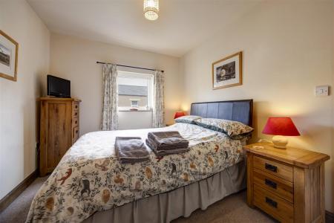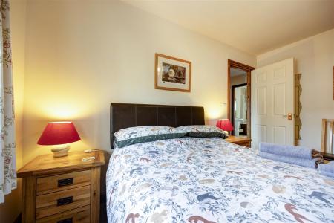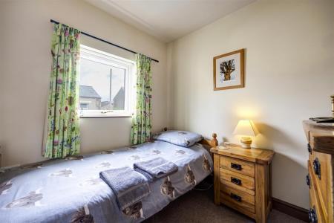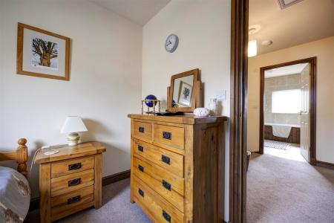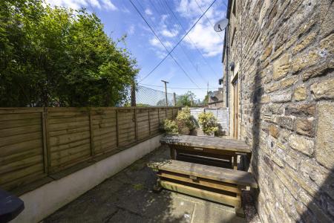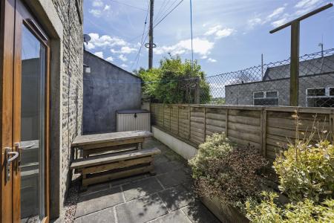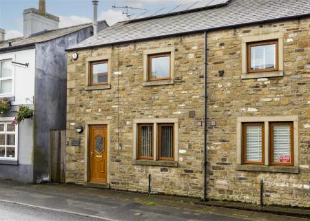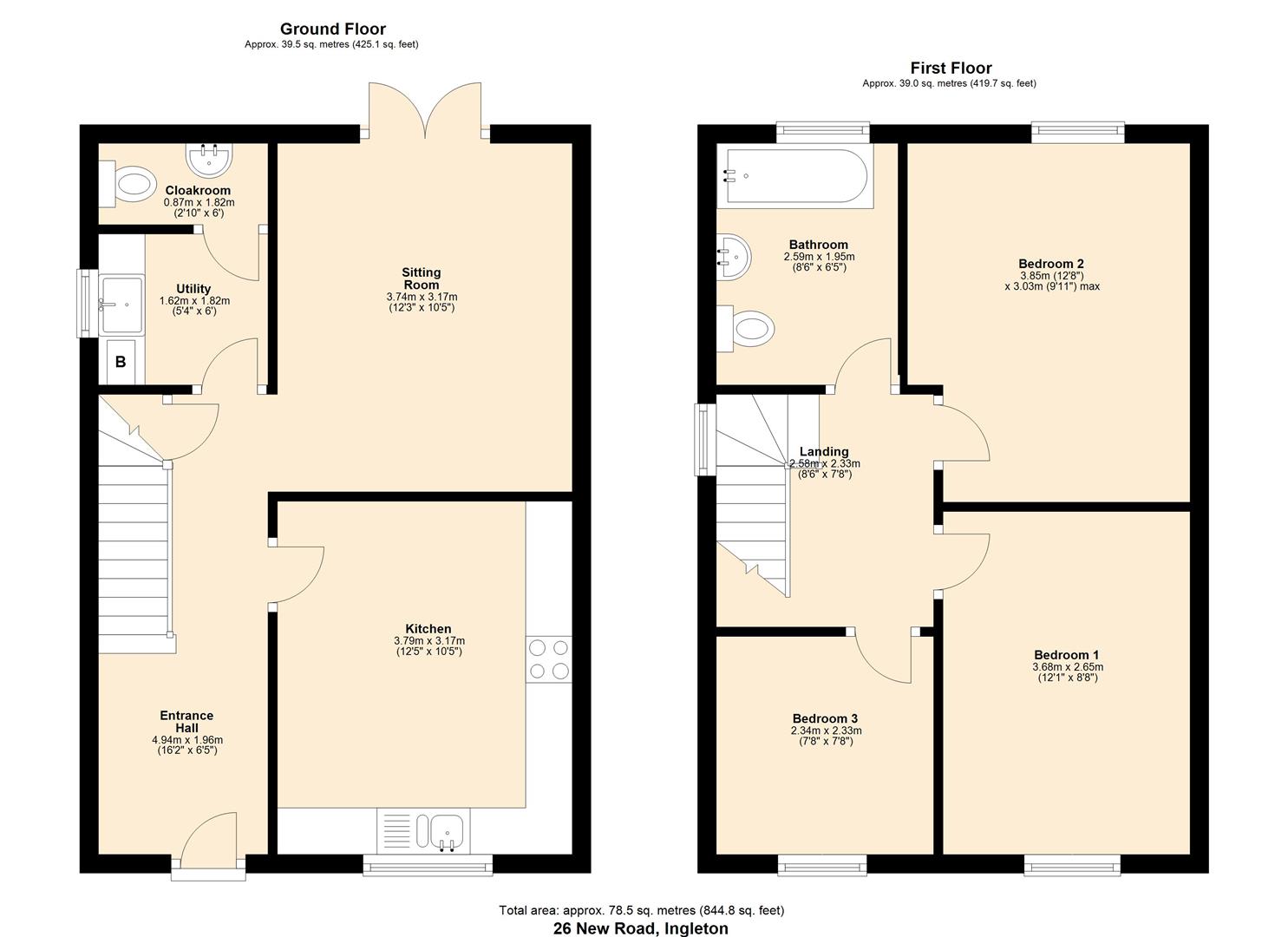- Deceptively Spacious 3 Bed Semi-Detached House
- NO ONWARD CHAIN
- Freehold
- EPC Rating B
- SBR with 100% Relief
- Evening Viewings Available
- Downstairs Cloakroom & Utility Room
- Established Holiday Let / Ideal Family Home
- Enclosed Rear Yard
- Desirable Village Location
3 Bedroom Semi-Detached House for sale in Carnforth
Move-in ready 3 bedroom semi-detached house in a desirable village location.
This charming property is comprised of a well appointed kitchen, sitting room, downstairs cloakroom, utility room, 2 double bedrooms, 1 single bedroom, bathroom and a private enclosed rear yard.
Fantastic opportunity to buy a well-established holiday let or an ideal family home.
Property Description - 26 New Road is a modern, well presented 3 bedroom semi-detached house in the charming village of Ingleton, close to local amenities, including shops, pubs and schools.
The property comprises of a wide entrance hall giving the house an open, spacious feel, a cosy sitting room with patio doors out onto the rear yard, a spacious kitchen/diner, and a useful utility room leading into a downstairs cloakroom. On the first floor there are two good sized double bedrooms, one single bedroom and a well-appointed bathroom.
The property benefits from an enclosed rear yard with gated access from the front of the property, providing somewhere to relax.
Whether you're looking for a successful holiday rental investment or a perfect family home, this property presents an excellent opportunity for both.
Property Information - Freehold
SBR - No council tax
EPC Rating B
All mains services
Solar Panels - FIT (Feed In Tariff ) paid quarterly
Contents by separate negotiation
Ingleton Location - Ingleton is a thriving village with a strong community and a good range of bars, pubs and shops. It is well known for the spectacular waterfalls walk. Ingleborough - one of the Yorkshire Dales 3 Peaks - dominates the local landscape.
The village has a good Primary School and is in the catchment for both Settle College and QES, Kirkby Lonsdale. Local amenities are within easy access, including the open air swimming pool and an ASDA grocery store with petrol forecourt on the A65.
Trains can be caught at Bentham and Clapham on the Leeds/Lancaster line. Lancaster and the M6 are half an hour by car. Popular local market towns include Kirkby Lonsdale and Settle. The A65 provides good links to Kendal and Skipton. As well as the Yorkshire Dales, Ingleton is ideal for day trips to the Lake District, Forest of Bowland and Morecambe Bay.
Ground Floor -
Entrance Hall - Wood laminate flooring, radiator, control for heating, staircase providing access to first floor, cupboard under stairs housing alarm system, UPVC door with double glazed textured glass to front aspect.
Sitting Room - Wood laminate flooring, radiator, electric fire, UPVC double glazed patio doors providing access to rear yard.
Kitchen/Diner - Wood laminate flooring, radiator, range of wall and base units with integrated lights, single oven, gas hob with extractor hood, 1.5 single drainer sink, integrated dishwasher and fridge freezer, fire extinguisher, fire blanket, double glazed window to front aspect.
Utility Room - Wood laminate flooring, radiator, base units, single sink, plumbing for washing machine and tumble dryer, boiler, extractor, double glazed window to side aspect. Access to downstairs cloakroom.
Cloakroom - Wood laminate flooring, wash basin, toilet, extractor.
First Floor -
Landing - Staircase providing access to ground floor, fitted carpet, radiator, double glazed window with textured glass to side aspect. Loft access - part boarded.
Bedroom One - Good sized double bedroom, fitted carpet, radiator, double glazed window to rear aspect.
Bedroom Two - Another good sized double room, fitted carpet, radiator, double glazed window to front aspect.
Bedroom Three - Single bedroom, fitted carpet, radiator, double glazed window to front aspect.
Bathroom - Tiled flooring, heated towel rail, wash basin, toilet, vanity unit, vanity light, bath with shower over, double glazed window with textured glass to rear aspect.
Exterior -
Rear - Enclosed stone flagged rear yard, timber gate providing access to side and front of the property.
Agent Notes - Fisher Hopper has not tested services, fixtures, fittings, central heating, gas and electrical systems. If in doubt, purchasers should seek professional advice. Items in these photographs may not be included in the sale of the property.
OFFER PROCEDURE
Fisher Hopper, as agents in the sale of the property, are required to formally check the identification of prospective purchasers. In addition, purchasers may be asked to provide information regarding the source of funds as part of our offer handling process.
At the point an offer is accepted, an Onboarding Fee of £25.00 (inc. VAT) will be payable. This fee covers the legally required Anti-Money Laundering (AML) searches and secure digital verification to progress your purchase promptly and safely.
You can pay this fee securely online at:
https://shorturl.at/zAqJj
FINANCIAL ADVICE
Free and no obligation mortgage advice is available on our website. Alternatively, please contact us to arrange a call from our mortgage broker.
Your home is at risk if you do not keep up the repayments on a mortgage or other loan secured on it. Written details available upon request
MARKET APPRAISALS
If you have a property or business which needs a market appraisal or valuation, our local knowledge, experience and coverage will ensure you get the best advice. Our Guild Referral Network of over 800 specially selected offices can provide this no obligation service anywhere in the country. Call or email now to let us get you moving.
INTRODUCERS FEES
Fisher Hopper Ltd receives and introducers fee from Napthens Solicitors of £100.00 + VAT for all successful introductions.
FISHER HOPPER
Fisher Hopper is a trading name for Fisher Hopper Limited, which is registered in England No 08514050. The registered office for the company is: 5 Battalion Court, Colburn Business Park, Catterick Garrison, England, DL9 4QN. Company Director: M. Alexander
The office address for Fisher Hopper is: 43 Main Street, Bentham, Lancaster, North Yorkshire LA2 7HJ.
FLOOR PLANS
Please note, floor plans are not to scale and are for illustration purposes only. Plans are produced using PlanUp.
Property Ref: 780361_33404870
Similar Properties
2 Bedroom Terraced House | Offers in region of £220,000
A great opportunity to buy an immaculately presented 2 bedroom terraced house in Ingleton - gateway to the spectacular Y...
3 Bedroom Terraced House | Offers in region of £215,000
A superb three-bedroom terrace offering excellent value on the ever-popular New Village in Ingleton. Providing spacious...
2 Bedroom Terraced House | Offers in region of £215,000
A superb, modern 2-bedroom mid-terrace home in the heart of Ingleton, close to local amenities.The accommodation include...
2 Bedroom Terraced House | Offers in region of £225,000
Newly renovated to a high standard, this spacious 2-bed mid-terrace cottage in popular Ingleton offers character and com...
Storrs Hall Bungalow, Ingleton
3 Bedroom Terraced Bungalow | Offers in region of £225,500
Storrs Hall Bungalow is a versatile two-bedroom home set on the edge of Ingleton, close to the Yorkshire Dales National...
3 Bedroom End of Terrace House | Offers in region of £232,750
Well-presented modern 3 bed end terrace, situated on the peaceful riverside Millers Ford development in Low Bentham. Wit...
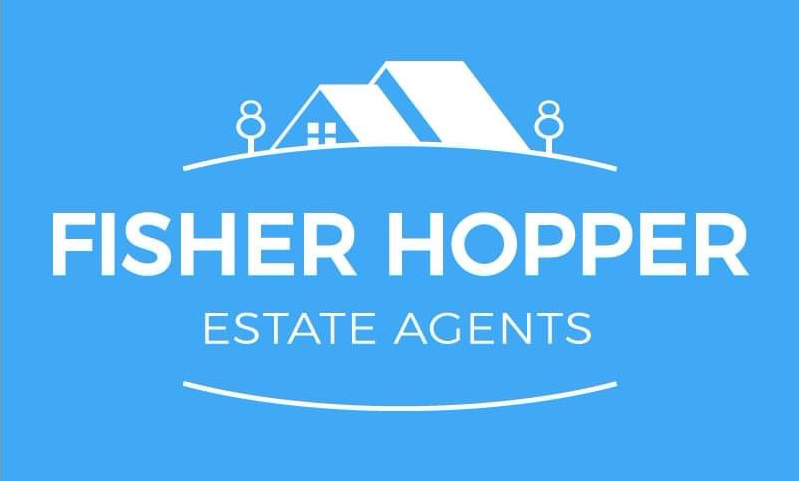
Fisher Hopper Ltd (Bentham)
43 Main Street, Bentham, North Yorkshire, LA2 7HJ
How much is your home worth?
Use our short form to request a valuation of your property.
Request a Valuation
