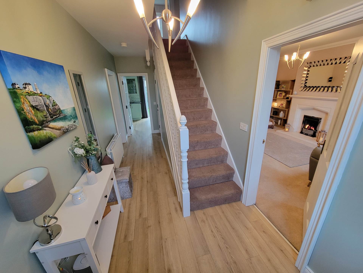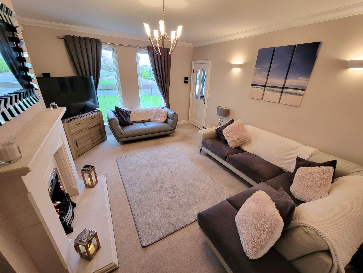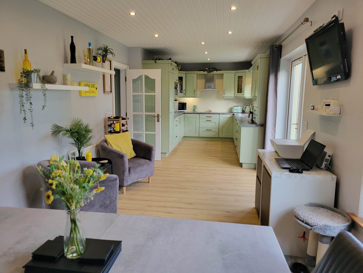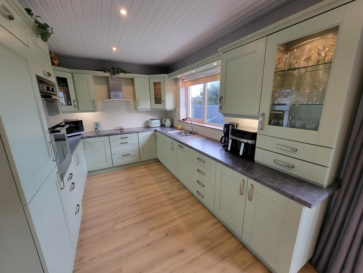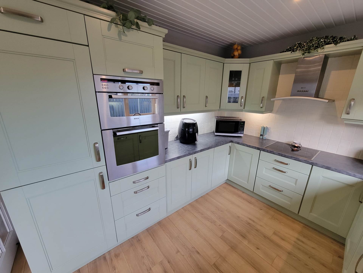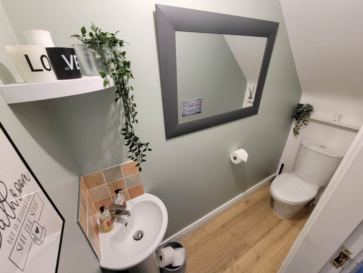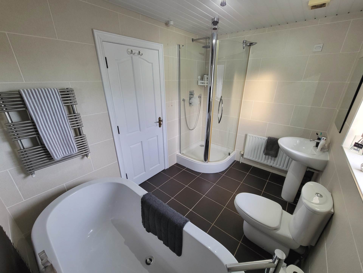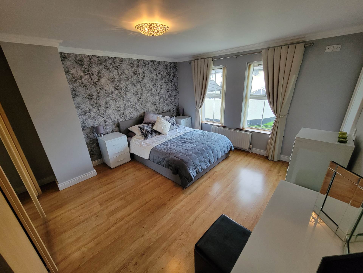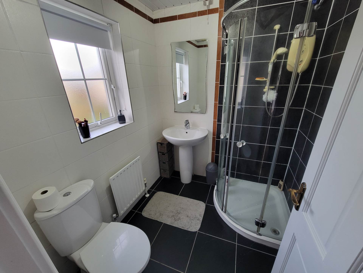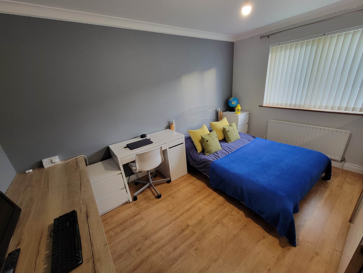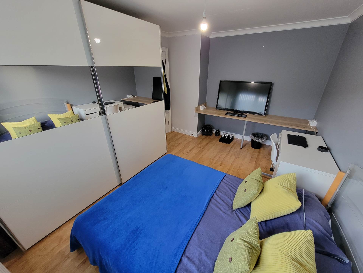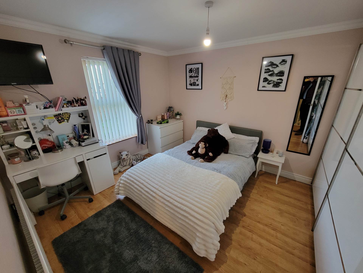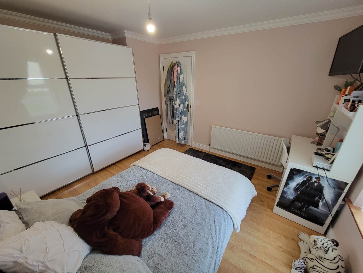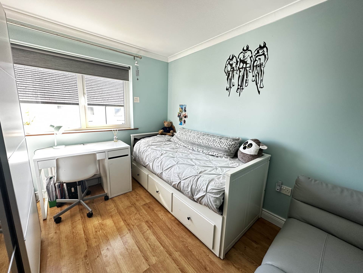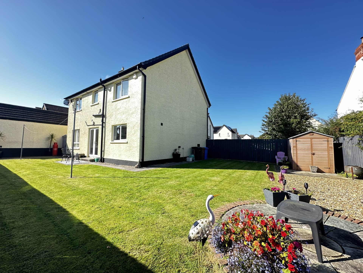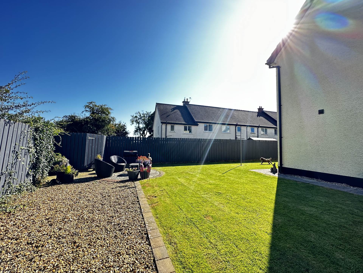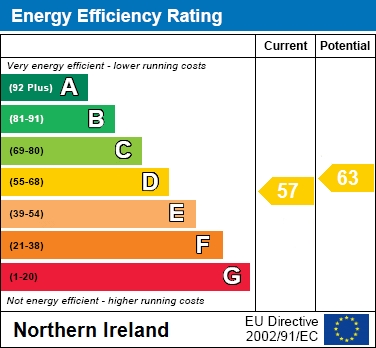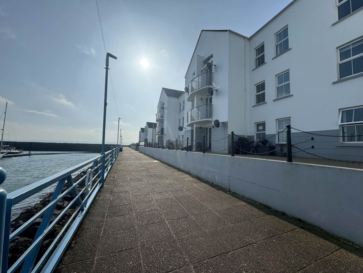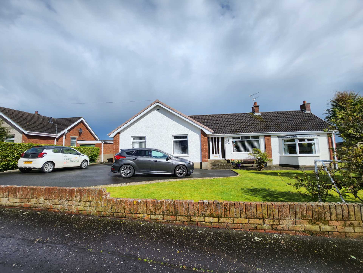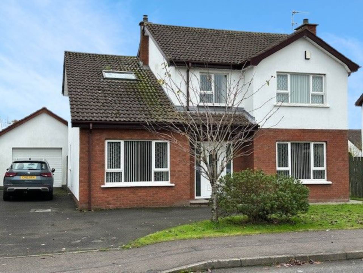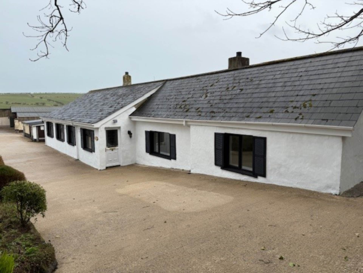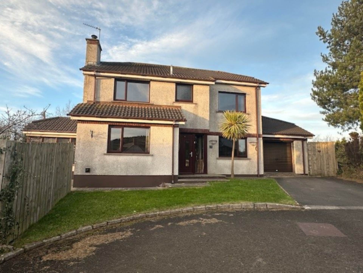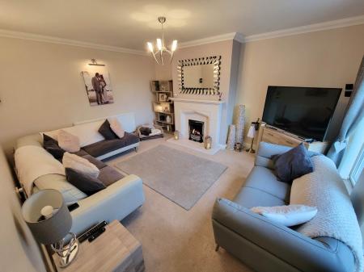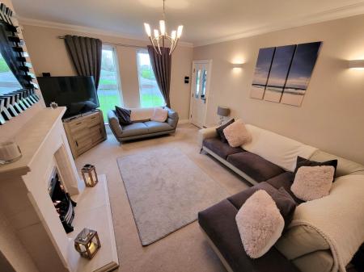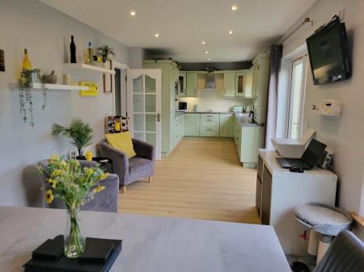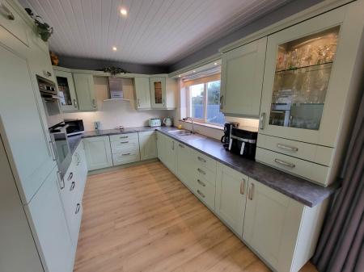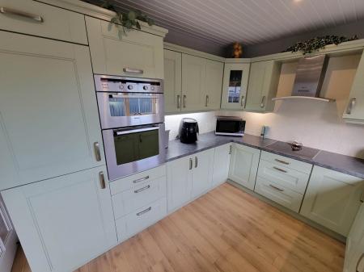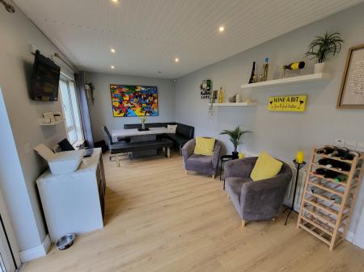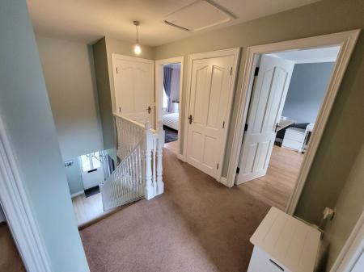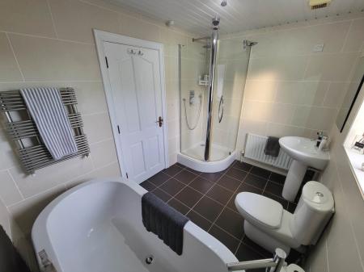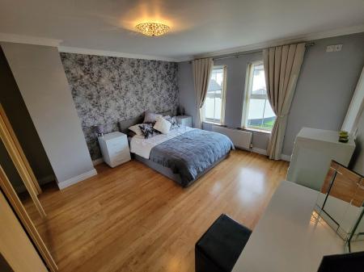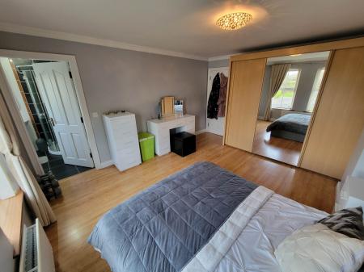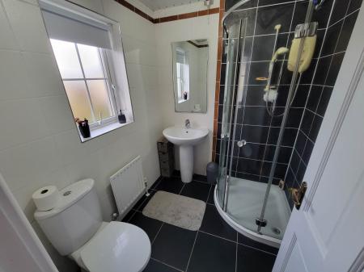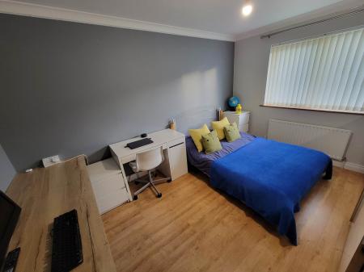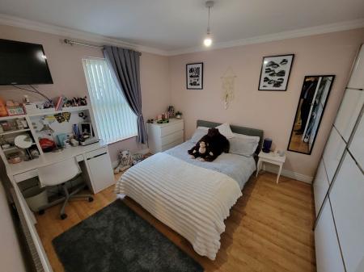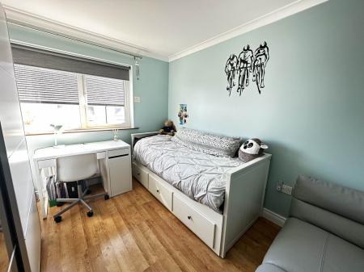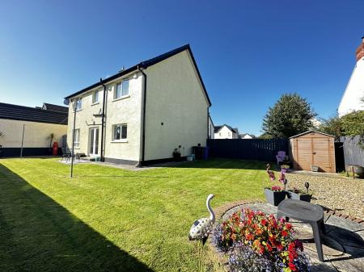- Lounge with attractive limestone fireplace
- Luxury kitchen including integrated appliances (open plan to family room / dining room)
- Ground floor WC
- Four bedrooms (master ensuite)
- Bathroom with separate shower and free standing Contemporary bath
- Integral Garage
- Oil fired central heating / PVC Double Glazing
- Extensive site with generous tarmac driveway for cars, caravan etc
- Lovely landscaped rear garden with patio area
- Quiet rural development with the benefit of village amenities
4 Bedroom Detached House for sale in Carrickfergus
A beautifully presented detached family home offering a lounge, large kitchen/dining/family room, four well proportioned bedrooms - master with ensuite, family bathroom, downstairs WC & integral garage.
Outside
Occupying one of the largest sites in this small development. Attractive front garden with lawn and shrubs. Generous Tarmac Driveway. Fully enclosed rear garden laid in lawn with attractive fencing, paved patio and play area. outside light and water tap.
GARAGE: - 4.65m (15'3") x 2.92m (9'7")
Integral Garage accessed from reception hall. Oil fired boiler. Light and power. Roller door.
BATHROOM:
White suite comprising low flush WC, pedestal wash hand basin, freestanding Contemporary bath and generous corner shower with marble base and thermostatically controlled "Rainforest" shower fitting. Mirror and light feature above bath. Heated towel rail. Tiled walls. Ceramic tiled flooring.
BEDROOM (4): - 3.84m (12'7") x 3.12m (10'3")
Laminate wood flooring.
BEDROOM (3): - 4.06m (13'4") x 3.12m (10'3")
(at widest point). Laminate wood flooring.
BEDROOM (2): - 3.56m (11'8") x 2.79m (9'2")
Laminate wood flooring.
ENSUITE SHOWER ROOM:
Ensuite shower room comprising low flush WC, pedestal wash hand basin and corner shower enclosure with `Mira` electric shower fitting. Part tiled walls. Ceramic tiled flooring. PVC strip ceiling.
MASTER BEDROOM: - 4.5m (14'9") x 3.94m (12'11")
Laminate wood flooring. Cornice ceiling.
LANDING:
Hotpress with separate shelved storage area.
KITCHEN / FAMILY / DINING ROOM: - 9.3m (30'6") x 3.02m (9'11")
Excellent range of high and low level units and display glass cabinets. Laminate work surfaces. `Bosch` four ring ceramic hob with matching double eye level oven. `Neff` stainless steel extractor fan with light. Glazed display cupboard. Integrated fridge / freezer. Integrated dishwasher. Under unit lighting. Part tiled walls. Laminate wood strip flooring. Double French doors leading onto garden. High and low level spot lights. Dining and family areas.
LOUNGE: - 4.8m (15'9") x 3.89m (12'9")
Superb limestone fireplace with matching hearth and living flame gas fire. Attractive cornicing. Picture wall lights.
CLOAKROOM:
White suite comprising low flush WC and wash hand basin. Tiled splash back. Laminate wood strip flooring.
RECEPTION HALL:
Attractive staircase to first floor. Laminate wood strip flooring.
Directions
Ballycarry
Notice
Please note we have not tested any apparatus, fixtures, fittings, or services. Interested parties must undertake their own investigation into the working order of these items. All measurements are approximate and photographs provided for guidance only.
Utilities
Electric: Mains Supply
Gas: None
Water: Mains Supply
Sewerage: Mains Supply
Broadband: Cable
Telephone: Landline
Other Items
Heating: Oil Central Heating
Garden/Outside Space: Yes
Parking: Yes
Garage: Yes
Important Information
- This is a Leasehold property.
Property Ref: 928463_20004437
Similar Properties
3 Bedroom Apartment | £264,950
A rare opportunity exists to purchase this stunning, three bedroom duplex penthouse apartment enjoying uninterrupted vie...
Carrickburn Road, Carrickfergus
5 Bedroom Detached Bungalow | £259,950
A well presented and extended detached bungalow enjoying a corner site in this prestigious sought after location of Carr...
4 Bedroom Detached House | Offers in region of £249,950
A spacious and well presented detached family home enjoying a sought after and convenient location in this highly regard...
2 Bedroom Apartment | Offers in region of £269,950
- This exceptional first floor apartment extends to approximately 918 ft² and enjoys uninterrupted views over Belfast Lo...
4 Bedroom Detached House | £275,000
We are delighted to offer for sale this picturesque four bedroom detached cottage with an extensive range of outbuilding...
3 Bedroom Detached House | £279,950
Number 3 the Ashes is a delightful and extended detached family home enjoying an end of cul-de-sac position in an almost...
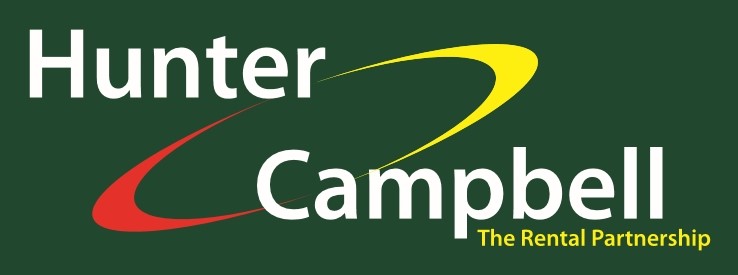
Hunter Campbell Estate Agents (Carrickfergus)
7 Joymount, Carrickfergus, Antrim, BT38 7DN
How much is your home worth?
Use our short form to request a valuation of your property.
Request a Valuation

