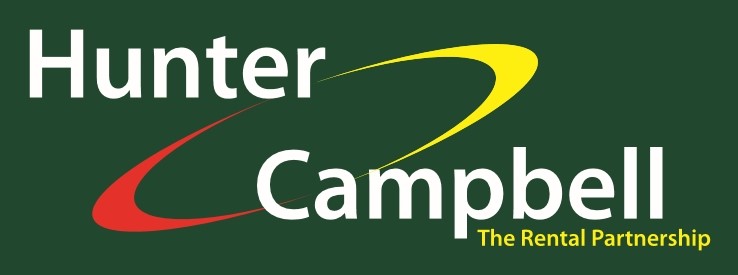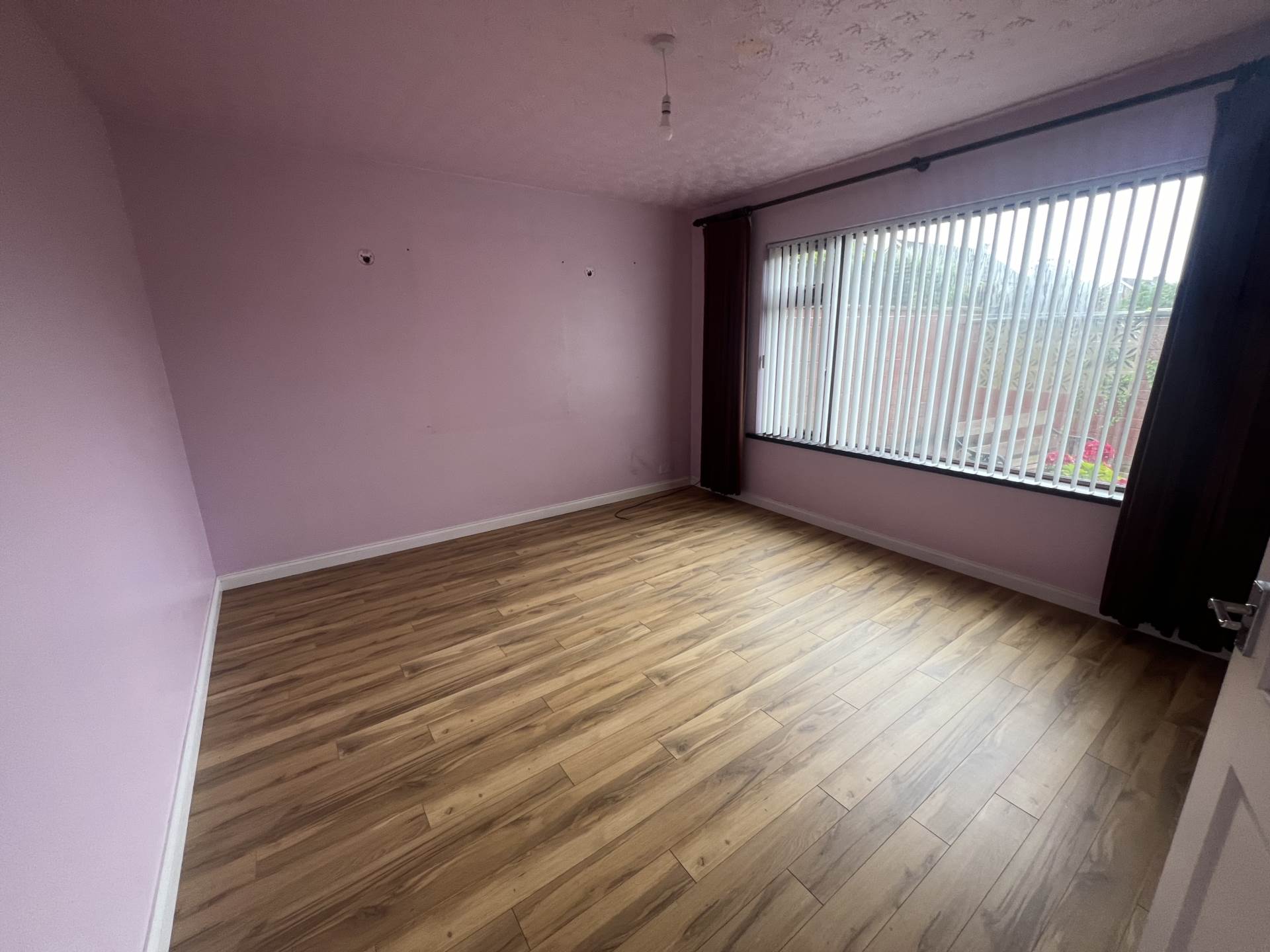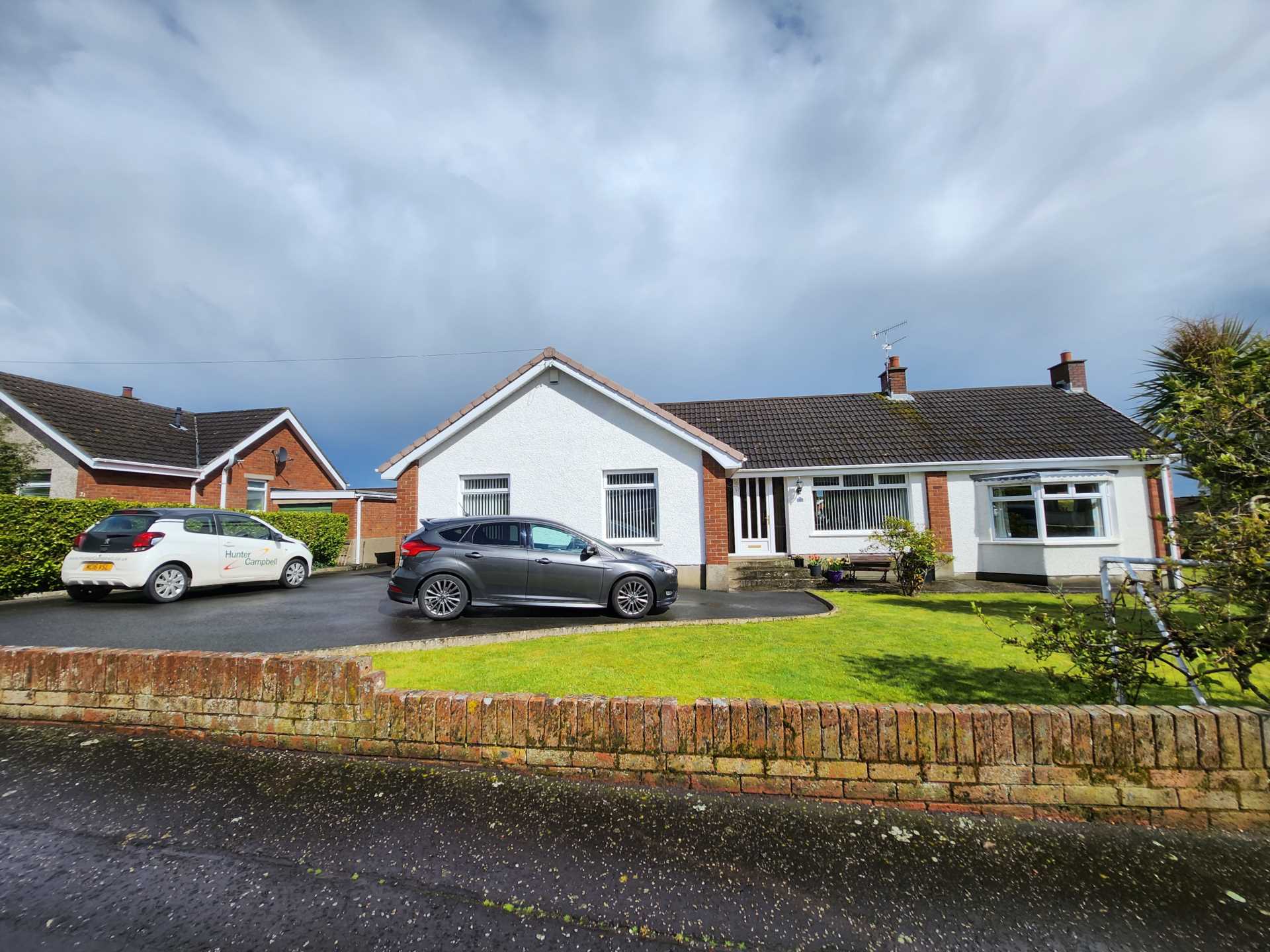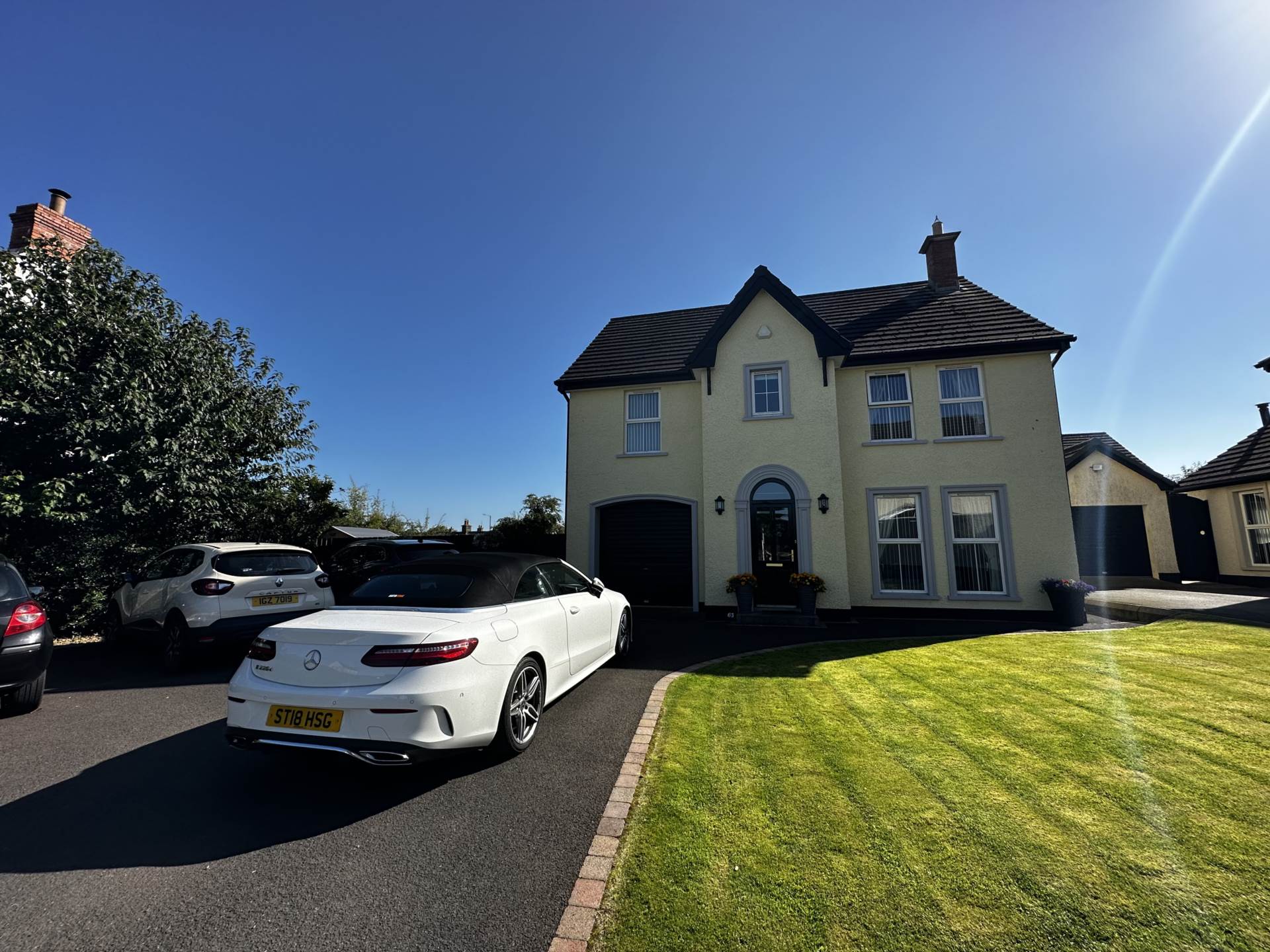4 Bedroom Detached House for sale in Carrickfergus
Two separate reception rooms lounge with feature fireplace with cast- iron glass fronted fire.
Kitchen with good range of built-in high and low level units in the spacious utility room off.
Four well proportioned bedrooms master bedroom with excellent range of wall-to-wall built-in robes with mirrored doors.
Family bathroom with white suite and including separate shower cubicle. Downstairs cloakroom with low flush suite.
Generous gardens to both front and rear providing ample parking space as well as lawns, sun patio and barbecue area. Integral garage.
Double glazing in uPVC frames and gas fired central heating installed.
Convenient and accessible location affording easy access to major schools, shopping facilities, the town centre, train stations and main roads to both Belfast and Larne directions.
Entrance:
UPVC double glazed front door and sidelight to:
Entrance Porch:
Laminate wood strip floor. Georgian style glazed door and sidelight to:
Entrance Hall:
Laminate wood strip floor.
Cloakroom:
White suite comprising low flush WC. Pedestal wash hand basin. Under stairs storage.
Lounge: - 4.09m (13'5") x 3.92m (12'10")
Feature tiled fireplace set in polished wood surround with tiled hearth and cast-iron glass fronted stove. Two wall light points. Laminate wood strip floor.
Dining Room: - 3.93m (12'11") x 3.73m (12'3")
Laminate wood strip floor. Three wall light points.
Kitchen: - 3.72m (12'2") x 3.5m (11'6")
Single drainer stainless steel sink unit. Good range of built-in high low-level oak units. Baumatic low-level oven and four ring touch hob unit. Tile trimmed cooker canopy with extractor fan. Part tiled walls. Glazed leaded display cabinet. Integrated fridge/freezer and dishwasher. Wine rack.
Utility Room: - 3.02m (9'11") x 1.82m (6'0")
Single drainer stainless steel sink unit mixer tap. High and low level units. Laminate worktop. Baumatic 2 ring gas hob unit. Part tiled walls. Gas fired central heating boiler. UPVC double glazed door to garden. Door to garage.
First Floor Landing:
Walk-in hot press with copper cylinder tank. Access to roof space.
Bedroom [1]: - 4.1m (13'5") x 3.93m (12'11")
including depth of range of built-in robes with mirrored doors.
Bedroom [2]: - 3.94m (12'11") x 3.74m (12'3")
Bedroom [3]: - 4.36m (14'4") x 3.21m (10'6")
Beamed ceiling.
Bedroom [4]: - 4.32m (14'2") x 2.57m (8'5")
Bathroom:
White suite comprising panelled bath. Pedestal wash hand basin. Low flush WC. Fully tiled walls. Tiled floor. Matching shower cubicle with UPVC wall cladding and chrome shower fitting. Chrome towel radiator. Recessed lighting.
Outside:
Pavioured driveway and parking space. Front garden laid to lawn and bounded by wall. Safely enclosed and spacious rear garden with paved sun patio leading to lawn with shrub beds and barbecue area.
Integral Garage: - 5.11m (16'9") x 3.03m (9'11")
Metal up and over door. Light and power.
Notice
Please note we have not tested any apparatus, fixtures, fittings, or services. Interested parties must undertake their own investigation into the working order of these items. All measurements are approximate and photographs provided for guidance only.
Rates Payable
Mid & East Antrim Borough Council, For Period April 2024 To March 2025 £1,602.24
Ground Rent
£35.00 Monthly
Utilities
Electric: Mains Supply
Gas: None
Water: Mains Supply
Sewerage: Mains Supply
Broadband: Cable
Telephone: Landline
Other Items
Heating: Gas Central Heating
Garden/Outside Space: Yes
Parking: Yes
Garage: Yes
Important Information
- This is a Leasehold property.
Property Ref: 928463_20004691
Similar Properties
3 Bedroom Detached House | £235,000
Highgrove offers a superb range of outstanding detached and semi detached family homes on an elevated site on the outski...
Highgrove (The Windsor), Carrickfergus
3 Bedroom Detached House | £235,000
Highgrove offers a superb range of outstanding detached and semi detached family homes on an elevated site on the outski...
Site 5, Donegall Rise, Whitehead
3 Bedroom Semi-Detached House | £209,950
Located in the picturesque town of Whitehead, Donegall Rise offers superb detached and semi-detached homes in an enviabl...
Carrickburn Road, Carrickfergus
5 Bedroom Detached Bungalow | £259,950
A well presented and extended detached bungalow enjoying a corner site in this prestigious sought after location of Carr...
4 Bedroom Detached House | Offers in region of £264,950
A beautifully presented detached family home offering a lounge, large kitchen/dining/family room, four well proportioned...
2 Bedroom Apartment | Offers Over £270,000
- This exceptional first floor apartment extends to approximately 918 ft² and enjoys uninterrupted views over Belfast Lo...

Hunter Campbell Estate Agents (Carrickfergus)
7 Joymount, Carrickfergus, Antrim, BT38 7DN
How much is your home worth?
Use our short form to request a valuation of your property.
Request a Valuation


































