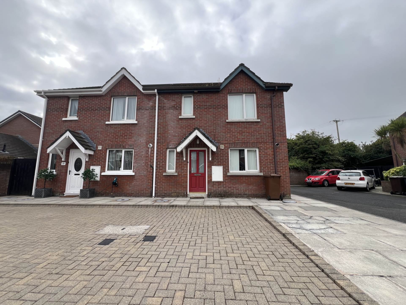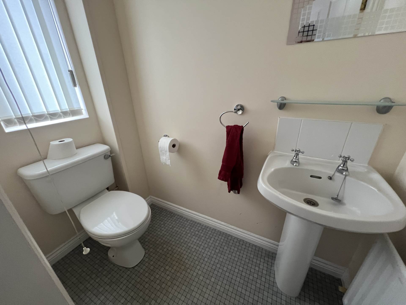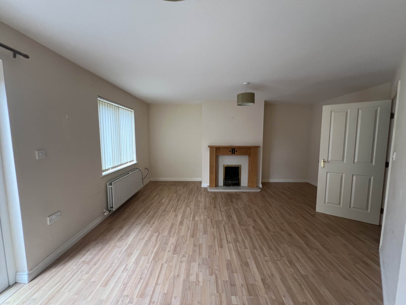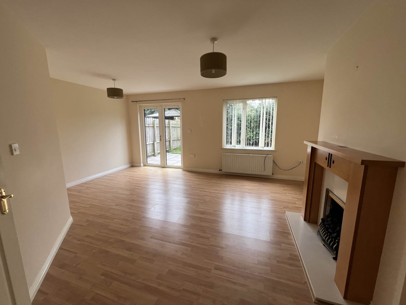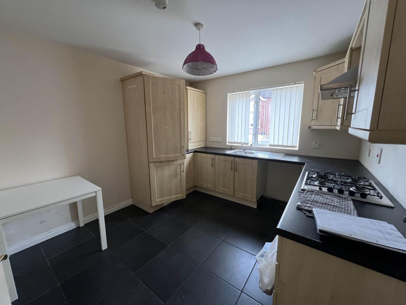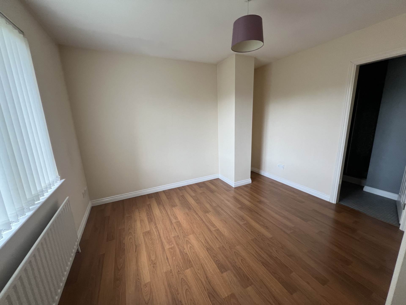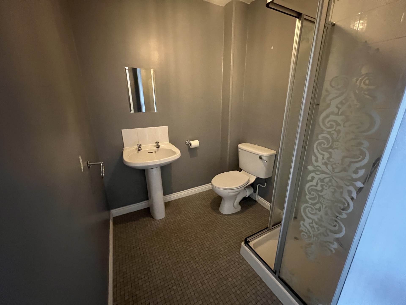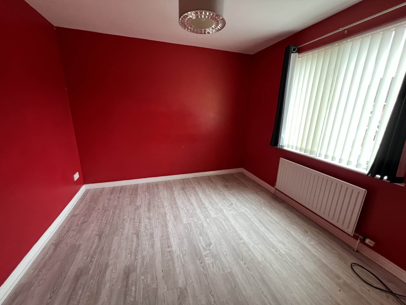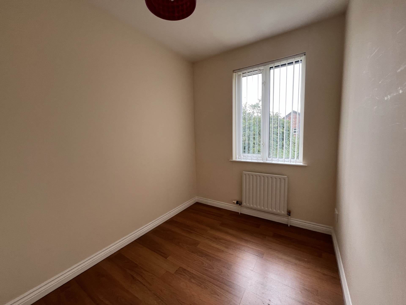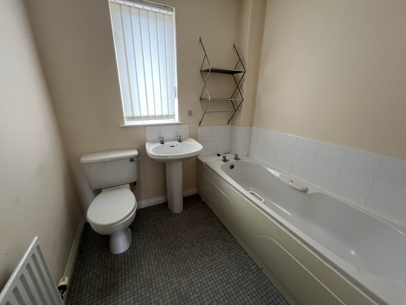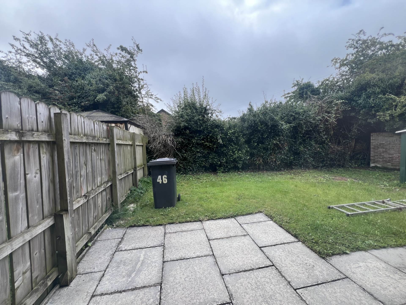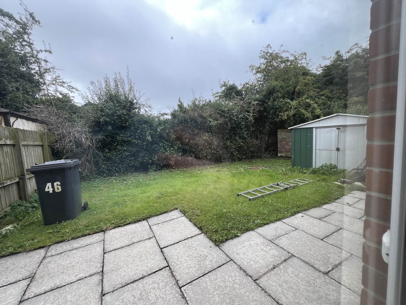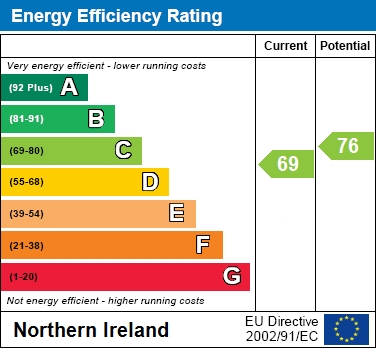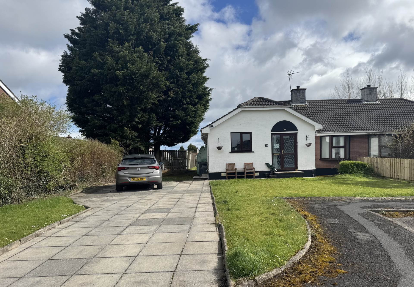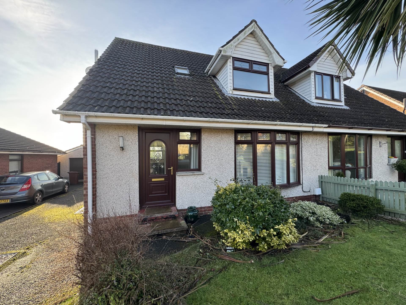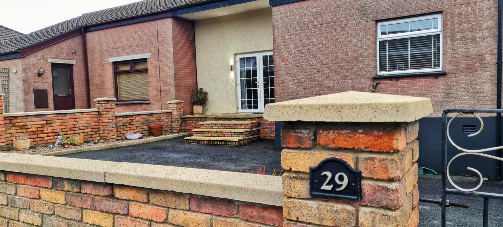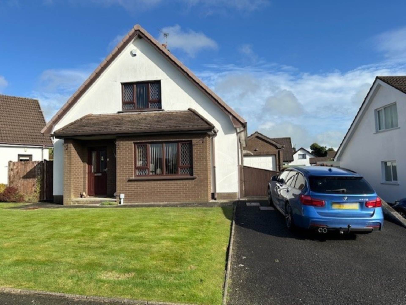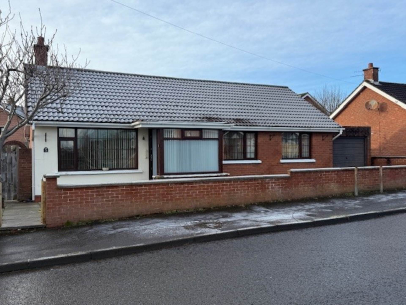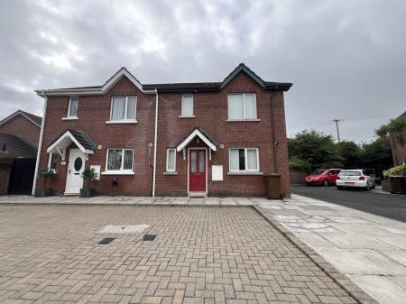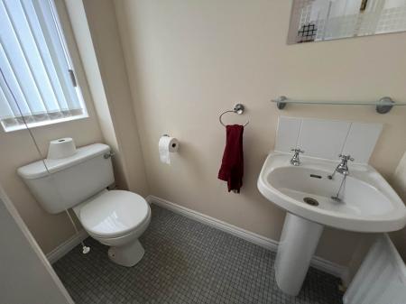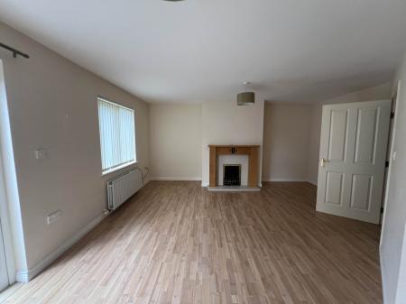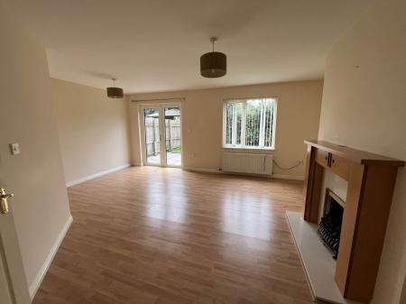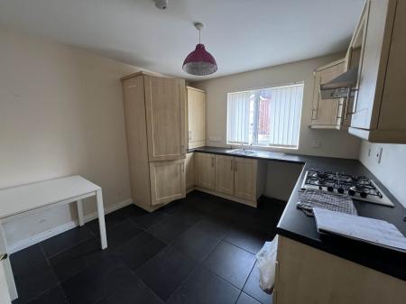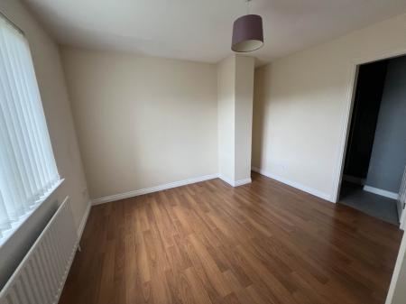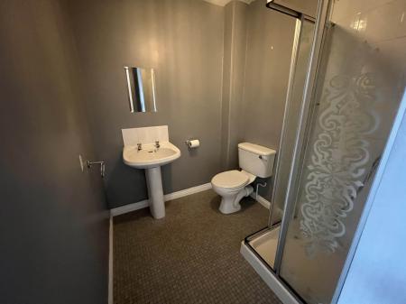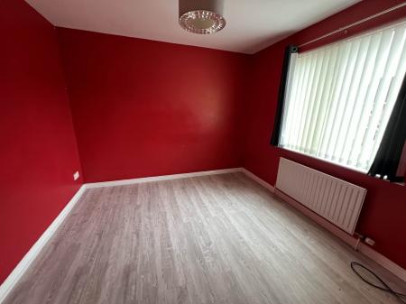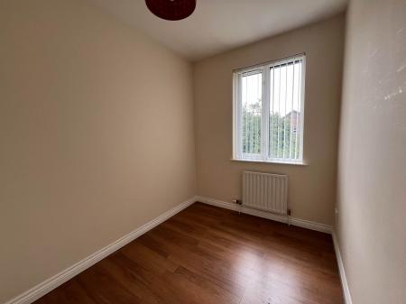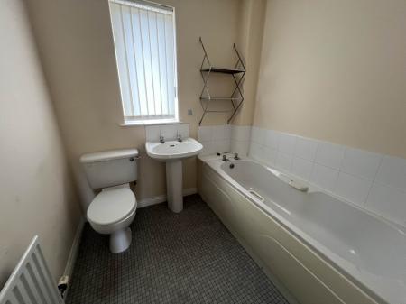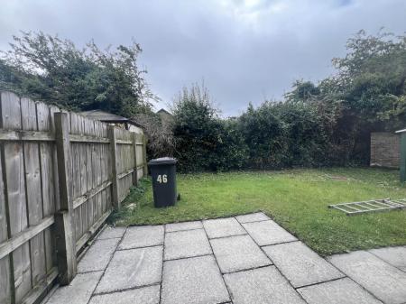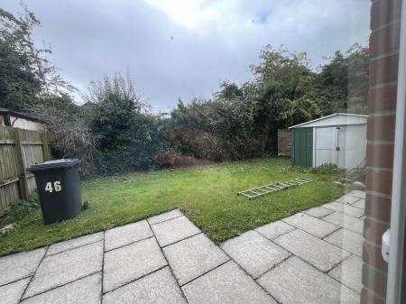3 Bedroom Semi-Detached House for sale in Carrickfergus
- Spacious lounge with marble tiled fireplace and set in wood surround
- Bright kitchen with good range of high and low-level shaker style units
- Three well proportioned bedrooms
- Family bathroom with white suite and including wall mounted thermostatically controlled shower
- Double glazing and gas fired central heating installed
- Attractive lawned gardens to safely enclosed rear garden. Paved bay parking to front
- Realistically priced early viewing strongly recommended
Entrance:
Front door to:
Entrance Hall:
Laminate wood strip flooring, Under stair cloaks cupboard.
Cloakroom:
Low flush WC, Pedestal wash hand basin with tiled splash back, tiled floor.
Lounge: - 5.55m (18'3") x 5m (16'5")
at widest points: Gas fired marble feature fireplace. Laminate wood strip flooring. Double patio door to rear garden.
Kitchen: - 3.47m (11'5") x 3.13m (10'3")
Excellent range of high and low level shaker style units. Single drain stainless steel sink unit with chrome tap. Laminate work tops. 4 ring "whirlpool" gas hob unit with matching oven and chrome extractor fan hood. Integrated fridge freezer. Plumbed for automatic washing machine. Cupboard housing gas fired central heating boiler. Tiled floor.
First Floor
Landing:
Hot press cupboard housing copper cylinder tank. access to roof space.
Bedroom [1]: - 3.48m (11'5") x 3.48m (11'5")
Laminate wood strip flooring.
Ensuite with white suite and low flush WC. Pedestal wash hand basin with tiled splash back. Shower cubicle with thermostatic controlled shower fitting. Tiled floor.
Bedroom [2]: - 3.36m (11'0") x 3.09m (10'2")
Laminate wood strip flooring.
Bedroom [3]: - 3.01m (9'11") x 1.58m (5'2")
Laminate wood strip flooring.
Bathroom:
Panelled bath with Chrome tap. White low flush WC. Pedestal wash hand basin.Tiled splash back. Part tiled walls. Tiled floor.
Outside
Front garden with paved bay parking.
Rear garden laid to lawn bounded by hedging and fencing.
Notice
Please note we have not tested any apparatus, fixtures, fittings, or services. Interested parties must undertake their own investigation into the working order of these items. All measurements are approximate and photographs provided for guidance only.
Utilities
Electric: Mains Supply
Gas: None
Water: Mains Supply
Sewerage: Mains Supply
Broadband: Cable
Telephone: None
Other Items
Heating: Gas Central Heating
Garden/Outside Space: Yes
Parking: Yes
Garage: No
Important Information
- This is a Leasehold property.
Property Ref: 928463_20004763
Similar Properties
20 Thorndene Park, Carrickfergus BT38 9EA
3 Bedroom Semi-Detached Bungalow | Offers in region of £169,950
A superb 3 bedroom semi- detached family home in a popular location.
48 Victoria Rise, Carrickfergus BT38 7UR
3 Bedroom Semi-Detached House | £164,950
A fantastic 3 bed semi- detached family home in a popular & convenient location
Donegal Crescent, Carrickfergus
3 Bedroom Semi-Detached Bungalow | Offers in region of £162,950
An attractive semi detached bungalow enjoying a sought-after residential location in the picturesque town of Whitehead.
Copperwood Road, Carrickfergus
3 Bedroom Detached House | Offers in region of £179,950
An attractive and well presented detached family home offering adaptable accommodation and enjoying a sought after locat...
Glynn Park Close, Carrickfergus
3 Bedroom Semi-Detached House | Offers in region of £185,000
An attractive brick built semi detached family home enjoying an enviable cul-de-sac position in this sought-after reside...
3 Bedroom Detached Bungalow | Offers in region of £189,950
A delightful extended brick built three bedroom detached bungalow enjoying a sought after and convenient residential loc...
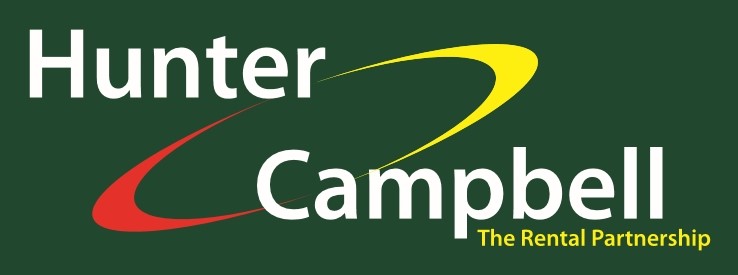
Hunter Campbell Estate Agents (Carrickfergus)
7 Joymount, Carrickfergus, Antrim, BT38 7DN
How much is your home worth?
Use our short form to request a valuation of your property.
Request a Valuation
