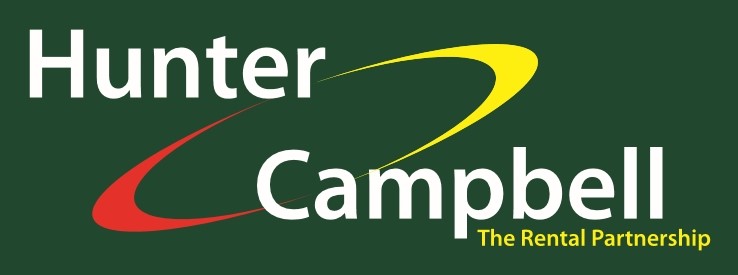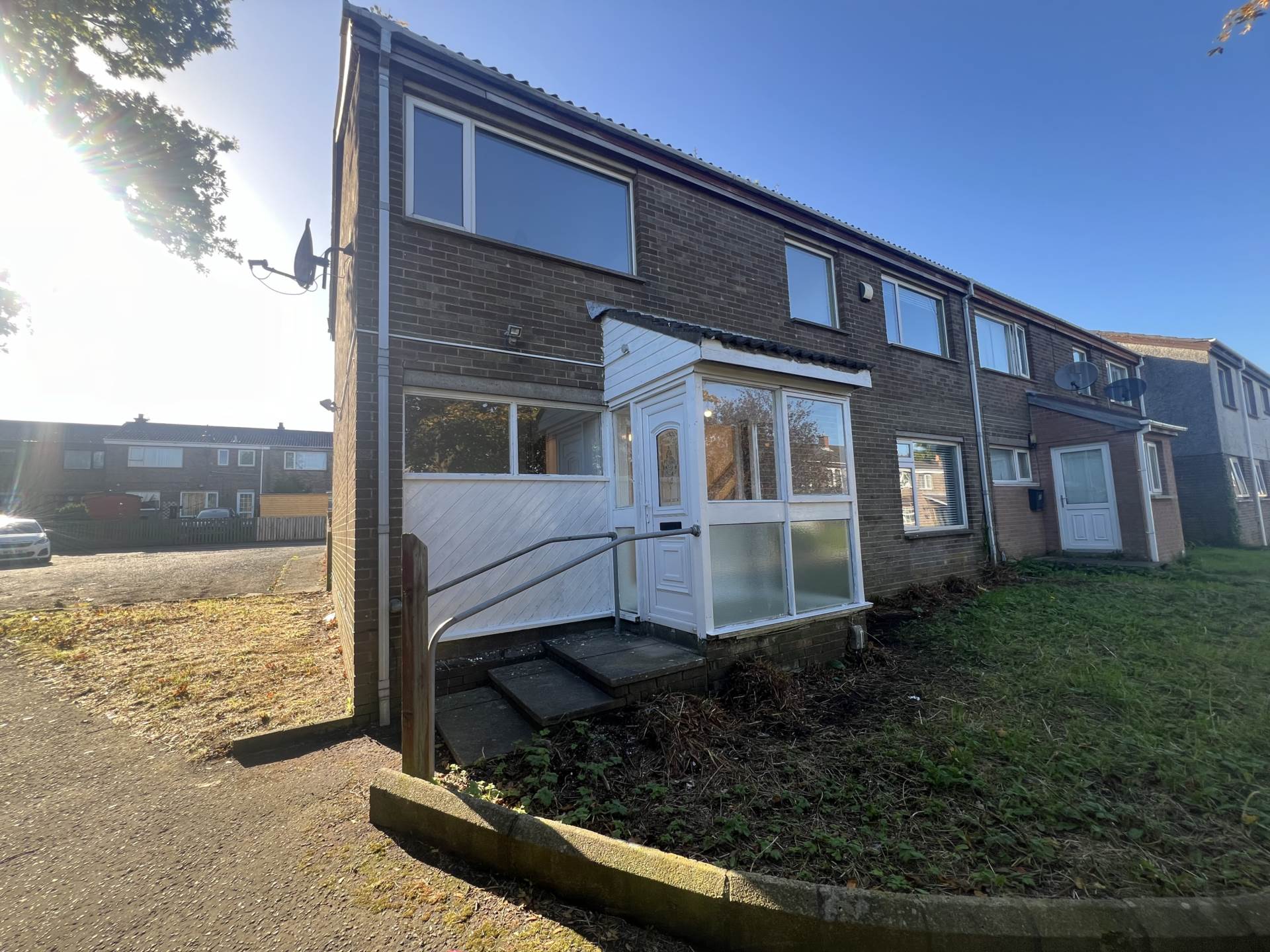This is a Leasehold Property
3 Bedroom End of Terrace House for sale in Carrickfergus
- A spacious end terrace family home located in this popular location of Carrickfergus
- Generous lounge
- Kitchen with range of high and low shaker style units
- Three well proportioned bedrooms all with built in robes
- Family shower room with shower cubicle and electric thermostatic shower fitting
- Double glazing and oil fired central heating
- Front garden laid to lawn with rear paved patio area - both with pedestrian access
- Early viewing recommended - perfect for a first time buy/investment opportunity
ENTRANCE:
UPVC double glazed front door with leaded light.
ENTRANCE HALL:
Laminate wood strip flooring.
LOUNGE: - 4.32m (14'2") x 4.2m (13'9")
Laminate wood strip flooring.
KITCHEN: - 4.21m (13'10") x 3.11m (10'2")
at widest points: Range of high and low level Shaker style units. Single drainer stainless steel sink unit with vegetable basin and chrome mixer tap. Smeg 4-ring electric hob unit. Candy double built-in oven. Laminate worktops. Tiled floor. Part tiled walls. Plumbed for automatic washing machine. Open plan utility room off. Access to rear garden.
FIRST FLOOR LANDING:
Laminate wood strip flooring. Access to roofspace. Hotpress with copper cylinder tank.
BEDROOM [1]: - 3.3m (10'10") x 3.11m (10'2")
Laminate wood strip flooring. Built in robes.
BEDROOM [2]: - 3.66m (12'0") x 2.67m (8'9")
Laminate wood strip flooring. Built in robes.
BEDROOM [3]: - 2.76m (9'1") x 2.53m (8'4")
Laminate wood strip flooring. Built in robes.
SHOWER ROOM:
Shower cubicle with `Mira` thermostatically controlled shower fittingand sliding glass screen door. White suite comprising vanity wash hand basin unit with chrome mixer tap and low flush WC, Tiled floor. Tiled walls. UPVC roof cladding.
OUTSIDE:
Rear paved patio area bounded by fencing with gated pedestrian access. UPVC oil tank, Garden shed,
Front garden laid to lawn, bounded by fencing with paved pathway and pedestrian access.
Directions
Carrickfergus
Notice
Please note we have not tested any apparatus, fixtures, fittings, or services. Interested parties must undertake their own investigation into the working order of these items. All measurements are approximate and photographs provided for guidance only.
Rates Payable
Mid & East Antrim Borough Council, For Period April 2024 To March 2025 £589.21
Utilities
Electric: Mains Supply
Gas: None
Water: Mains Supply
Sewerage: None
Broadband: None
Telephone: None
Other Items
Heating: Oil Central Heating
Garden/Outside Space: Yes
Parking: No
Garage: No
Important information
This is not a Shared Ownership Property
Property Ref: 928463_20003910
Similar Properties
Thorndale Square, Carrickfergus
3 Bedroom End of Terrace House | £99,950
A spacious end terrace family home located in this popular location of Carrickfergus offering lounge, kitchen, family ba...
Land | Offers in region of £79,950
An opportunity extends to purchase this potential building site which extends to approximately 2.9 acres and enjoys an e...
2 Bedroom Retirement Property | Offers in region of £112,000
An attractive and well presented ground floor apartment enjoying a central location in the picturesque village of Ballyc...
Bleach Green Avenue, Newtownabbey
4 Bedroom End of Terrace House | Offers Over £115,950
A spacious end terrace family home enjoying an end of cul-de-sac position in this popular residential area.
Dunluskin Gardens, Carrickfergus
3 Bedroom End of Terrace House | Offers in region of £119,950
This attractive brick built end terrace family home enjoys a convenient and accessible location that affords easy access...

Hunter Campbell Estate Agents (Carrickfergus)
7 Joymount, Carrickfergus, Antrim, BT38 7DN
How much is your home worth?
Use our short form to request a valuation of your property.
Request a Valuation




























